On the Market: Contemporary Manor Outside Quakertown
A very recent top-to-bottom makeover left no identifiable traces of the house that rose on this bucolic wooded lot more than 80 years ago.
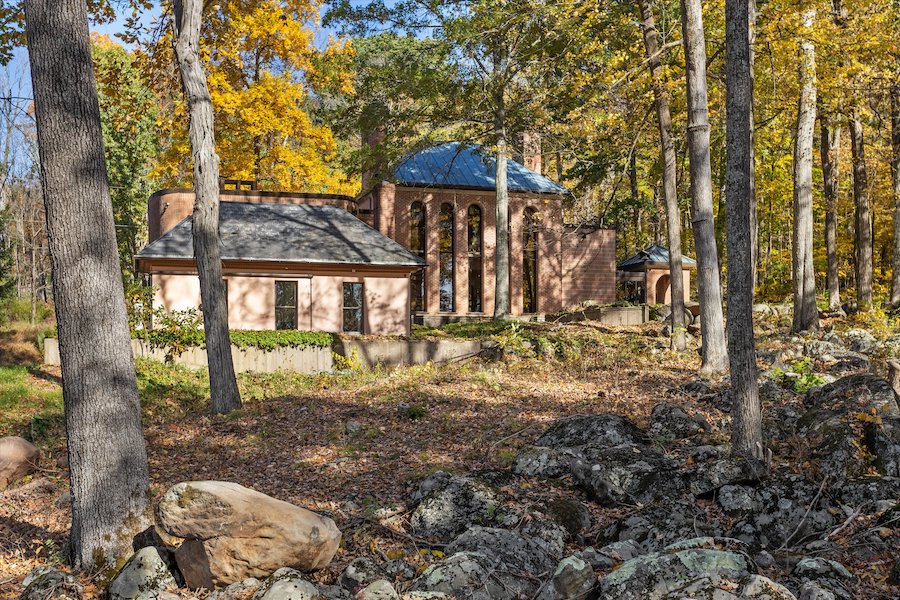
According to the property data sheet, this handsome estate house in the woods at 2025 Freeh Lane, Quakertown, PA 18951 is a World War II baby. Does it look like one to you? Didn’t think so. / Photos: Keith Conrey, OM Media, via Kurfiss Sotheby’s International Realty
Way up in far northern Bucks County, as far north as you can go and still be in Bucks County, you will find places where you can leave suburbia behind you and commune with nature amid forests and fields.
Yet some of them, like this Quakertown contemporary manor house for sale, are also pretty close to suburbia, should you feel the need to immerse yourself in it.
I doubt you will feel that urge all that often, though, given the attractiveness of this house and the natural beauty of the 14-acre-plus lot it sits on.
Set well back from the road, this house offers style, comfort, privacy and an environment that should make you feel serene.
But before we go inside this house, take a look at the photo above once again and guess when it was built.
Would you say 1940? I sure wouldn’t. 1940 was around the time when Art Deco got stripped down to the simpler Streamline Moderne style.
The house you see above bears little resemblance, if any, to either of those styles. Instead, it looks like it took elements of French Norman and Italian Florentine design, put them in a blender and gave them a modern spin. Or perhaps this house had originally looked a bit more Georgian than it does now. In any case, it looks a lot more modernist, or contemporary, than anything built in 1940 would.
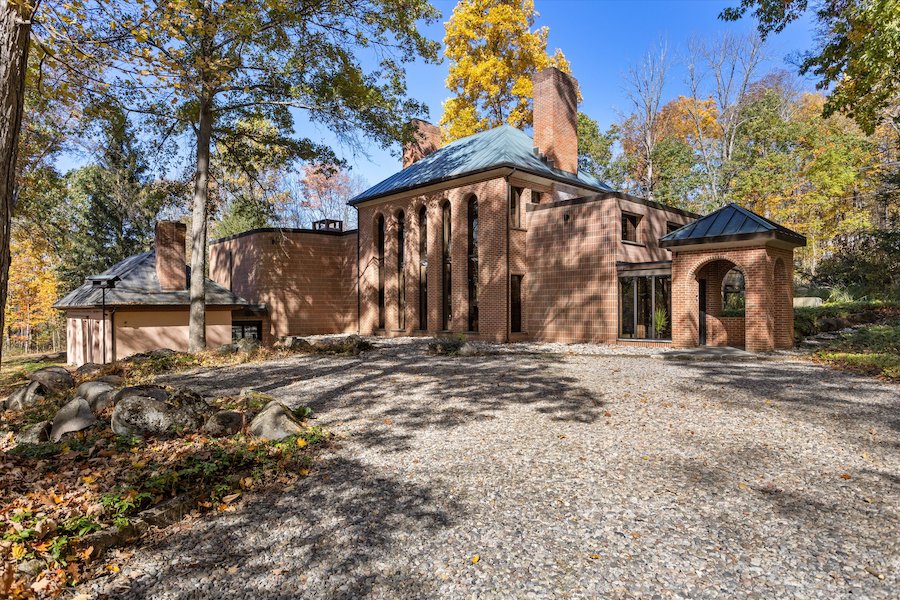
Exterior front showing entrances; the rear entrance is under the pavilion in the foreground while the front door is between the two wings at the rear
Approaching its entrance, it looks like a series of pavilions that step down the slight hill atop which the house sits. (What looks like the front door in this photo is actually the back door. The front door is visible in the distance, in the section connecting the main two-story wing to the one-story main-floor bedroom wing.)
On the inside, it’s even more modern in appearance — the product of a very recent total makeover.
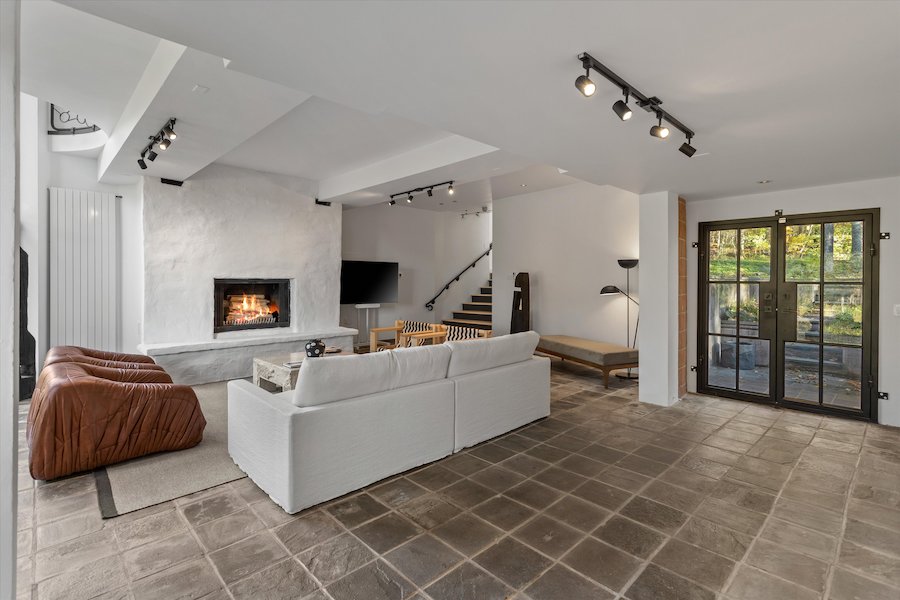
Living room
A pair of custom iron doors at the base of a stone staircase leads to the living room. Its rough-finished wabi-sabi-inspired fireplace gives the room just a touch of Southwestern flair.
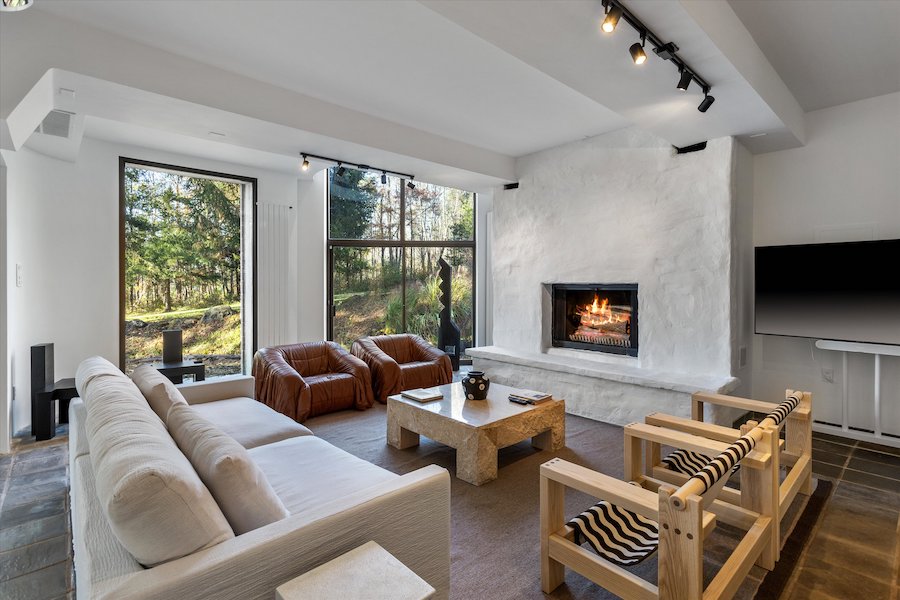
Living room
The living room also has large windows at its far end that look out on the pond and stream that flow past this side of the house. The main-floor bedroom suite, which has an en-suite spa bath, sits off this room.
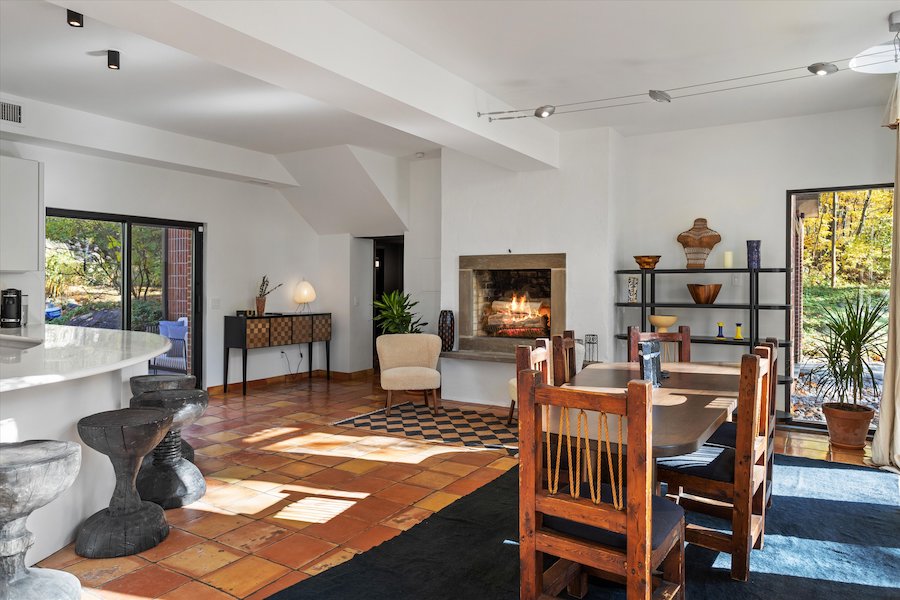
Dining room and kitchen
One flight of stairs up from this room you will find an open dining room and kitchen that can accommodate a good-sized dinner party. When the weather cooperates, you can make it an indoor-outdoor dinner party by using the rear patio beyond the sliding glass doors.
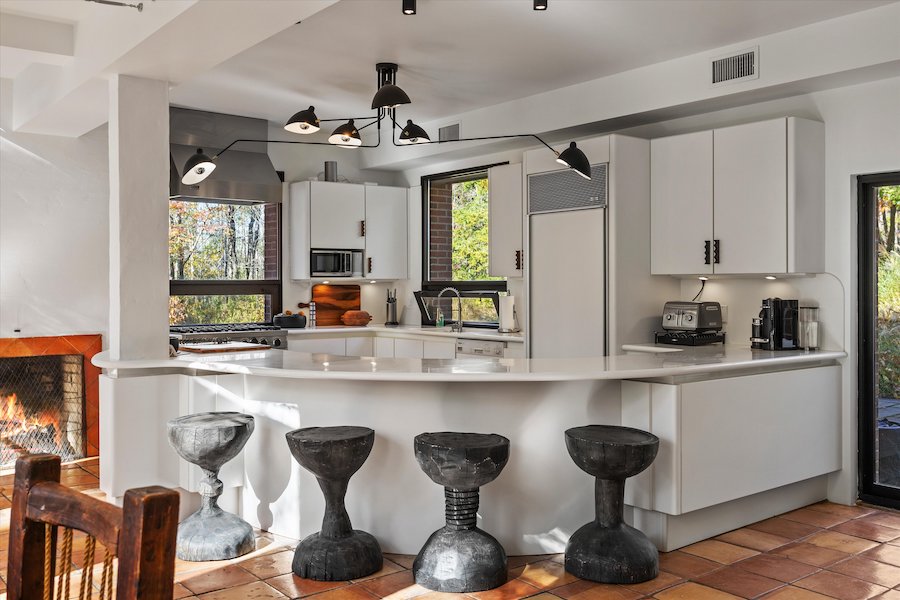
Kitchen
The kitchen has bar seating around its curved island and a full complement of top-drawer fittings: Sub-Zero fridge, Viking dual-fuel six-burner range and hood, custom Siematic cabinetry. Note also that you can enjoy the view of the grounds while you cook on the range.
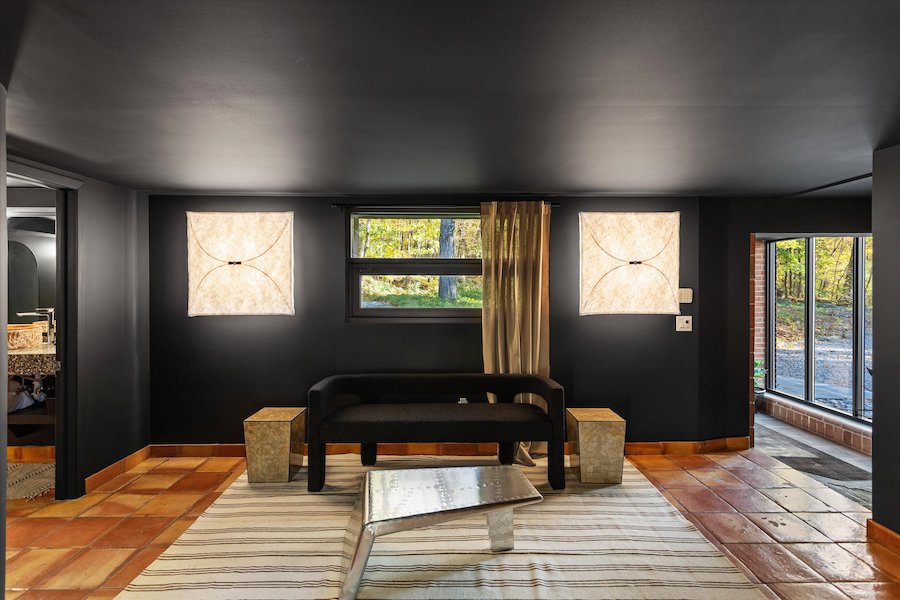
Anteroom
Off the kitchen, an intimate anteroom — it’s a little too stylish to call it a mudroom — has a bathroom on one end and a glass-framed corridor leading to the rear entrance — or is this really a second front entrance? — underneath the one-story pavilion in the exterior photo above.
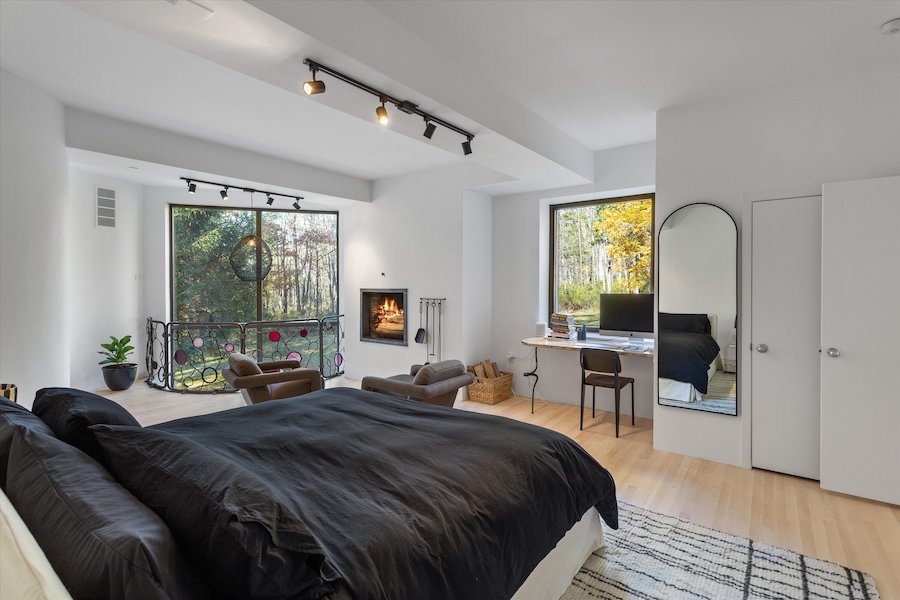
Bedroom
One flight up from the kitchen, over the living room, is the second of this house’s four bedrooms. It has an en-suite bath and a fireplace. And it shares the huge window overlooking the pond with the living room below via a light well.
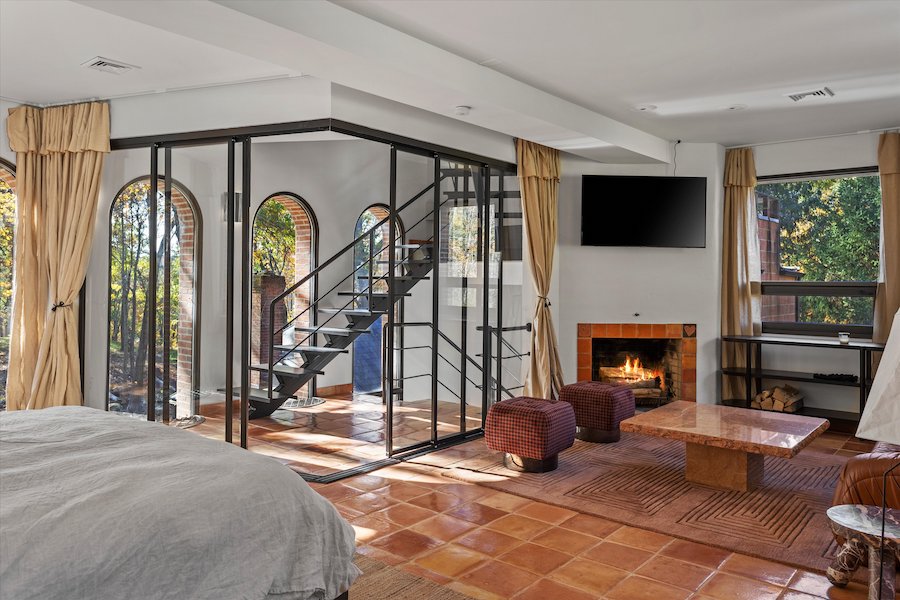
Primary bedroom
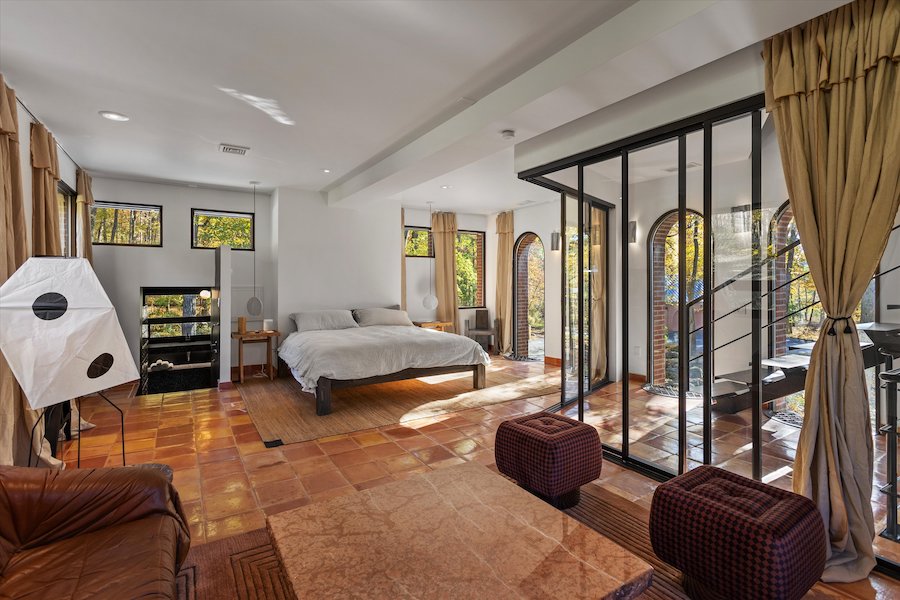
Primary bedroom
One floor above the kitchen and dining room is the primary bedroom suite. The staircase is enclosed in a glass frame that allows privacy while preserving the full 360-degree view of the property afforded by the windows on all sides of this room. Fireplace number four sits next to the staircase.
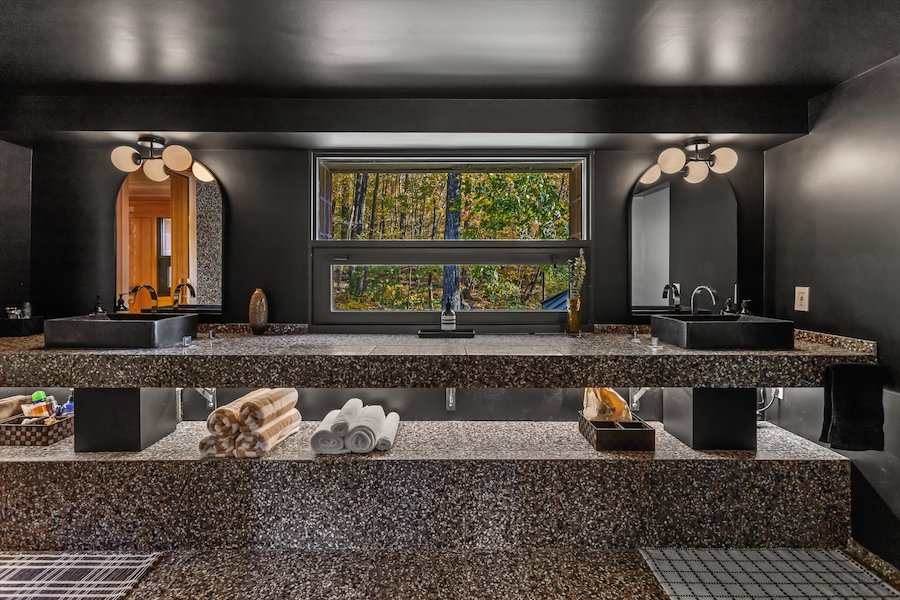
Primary bathroom
The primary bathroom lies at the bottom of a short staircase down from the bedroom’s opposite side. Like the room below it, it has a dark color palette that makes its dual granite vanity stand out more dramatically. It also has a shower enclosed in glass block and a sauna.
The main wing has one more floor, under its peaked roof. This space counts as the fourth bedroom and can also function as a study.
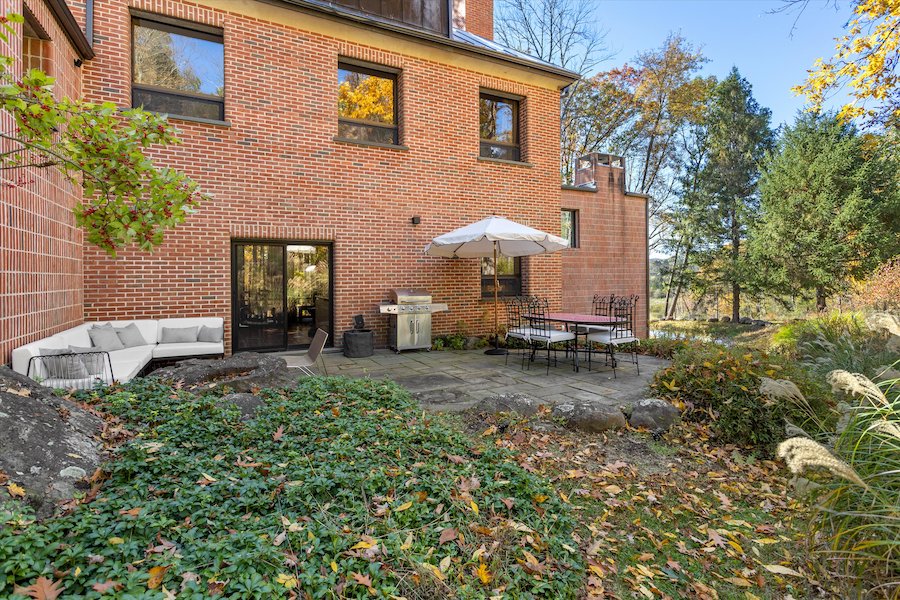
Rear patio
The outdoor spaces serve many functions. As noted above, the rear patio makes a perfect space for outdoor dining.
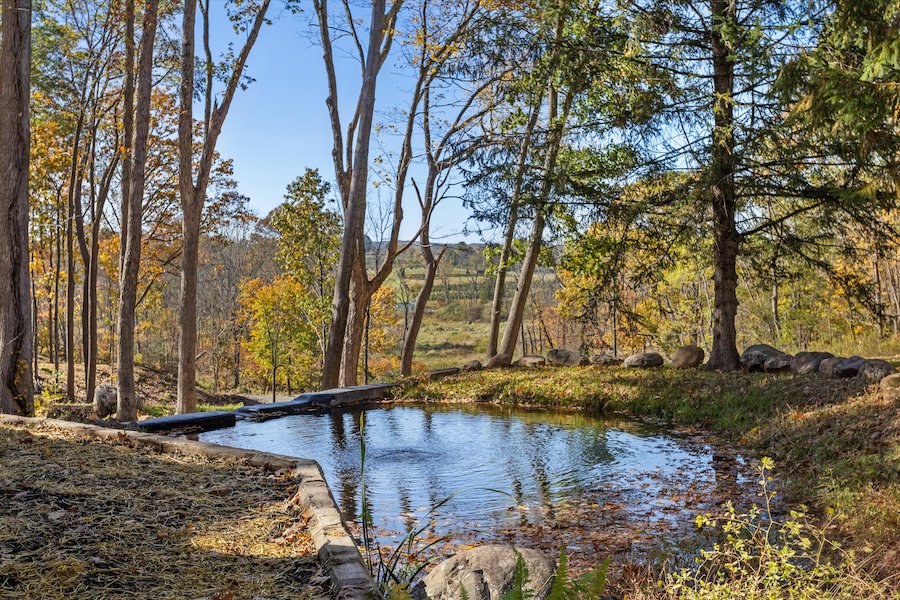
Pond
The pond and stream next to the house invite contemplation.
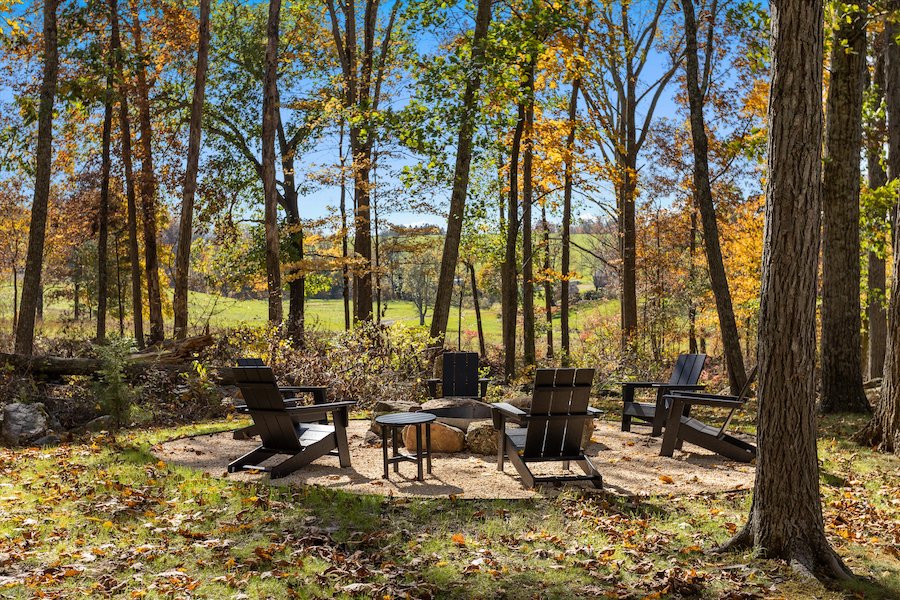
Fire pit
A fire pit a little further away promotes conversation. And you will also find a terrace with lounge chairs.
Given all that this Quakertown contemporary manor house for sale has to offer, you may well never feel the need to venture into town, but there will probably be times when you’d rather dine out or enjoy the company of others elsewhere. The road from here to Quakertown from here passes through the smaller crossroads of Richlandtown first, but it’s worth continuing to Quakertown if you want a livelier dining scene. Coopersburg, a suburb of Allentown in Lehigh County, lies due west of here and is even closer.
Move into this place and you will enjoy country living just far enough away from the suburban frontier that you won’t be bothered by the traffic and noise. Offer to buy the furniture from the seller and moving in will be just as hassle-free.
THE FINE PRINT
BEDS: 4
BATHS: 4
SQUARE FEET: 6,121
SALE PRICE: $1,995,000
OTHER STUFF: The detached garage has seven bays that can accommodate your car collection. An attic above the garage provides storage space or could be turned into a workshop. The house is actually located in Springfield Township, but given how many of those there are in this region, it will work better if you use Quakertown as the community, since its post office serves the township.
2025 Freeh Lane, Quakertown, PA 18951 [Dana Lansing | Kurfiss Sotheby’s International Realty]


