On the Market in the Poconos: Mountaintop Modern in Milanville
This ultra-chic, ultra-modern hilltop hideaway will put you in a New York state of mind, even though it’s on this side of the Delaware.
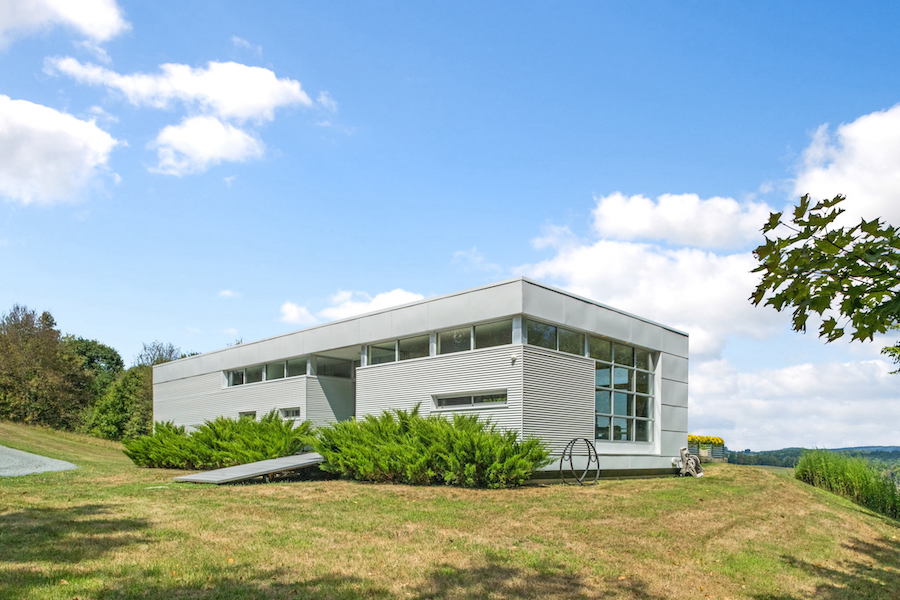
Architect Rocio Romero’s LV homes are designed to offer their owners simple, sustainable ways to enjoy “modern living within nature.” This simple, super-stylish, spectacularly situated house, the anchor of a four-building compound at 84 Cloud View Rd., Milanville, PA 18442 serves as proof of concept. / Photos: Oskar Michols, OM Media, via Kurfiss Sotheby’s International Realty
New York and Philadelphia have been sharing things since the 1700s, when the two cities more or less carved New Jersey up between them.
But just as the two meet in Mercer County, especially around Princeton, so do they also meet in the Pocono Mountains.
Many parts of Pennsylvania’s great vacation playground are actually easier to reach from New York City than they are from Philadelphia. The I-80 bridge at the Delaware Water Gap and the I-84 span from Port Jervis, N.Y., to Matamoras make getting from New York such a breeze that two of the three counties that comprise the Poconos, Pike and Monroe, are now part of the extended New York metropolis.
This house is in Wayne County, the one that isn’t. But it sits on a mountaintop just west of Milanville, which is located right on the upper Delaware River — the New York-Pennsylvania border. And the couple that built the compound that includes it in 2009 and have enjoyed spending time here ever since then are also New Yorkers.
But John Higgins and Robert Montagnese have nothing against Philadelphia. In fact, the couple have engaged the services of a Philadelphia brokerage to sell their Milanville mountaintop modern house for sale.
And if you would like to live in a truly unique Poconos residence with a commanding view, then it will be worth it for you to make the trek up to Milanville to check this place out.
Milanville is about a half-hour to the northeast of Honesdale, the Wayne County seat that suddenly became cool not too many years ago. Higgins and Montagnese found out about it not long after they met in 1993 when they visited friends who owned a 1920s Italianate stucco home in Narrowsburg, N.Y.
“We felll in love with the area and the towns along the Delaware River!” Higgins writes in an email. “Callicoon, Narrowsburg, and this tiny town on the Pennsylvania side, Milanville. Robert had a beautiful country home at the beach in East Hampton, so we would go there, but we talked about Milanville and the country experience versus the fast-changing vibe in East Hampton.”
Their opportunity to change where they summered came in 2007, when a family contacted them about buying the East Hampton property. They honed in on Milanville in their search for a Poconos retreat and found someone who was selling off the grazing meadow of a dairy farm that had sat on the mountaintop where this compound now sits.
They bought the meadow and commissioned Chilean-American architect Rocio Romero, whom they had met a few years prior, to design a private retreat that would take maximum advantage of the hilltop site. Beach Lake builder William Case built the house she designed in 2009.
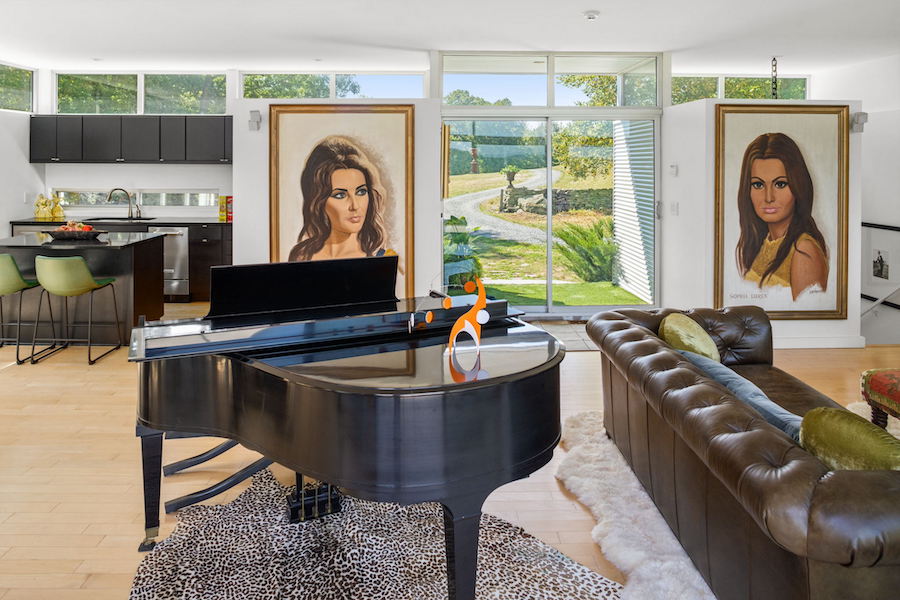
Front entrance, living room and kitchen
While it doesn’t quite have the total openness to nature of Philip Johnson’s famed “Glass House” in New Caanan, Conn., Romero’s design clearly takes some pages from Johnson’s book. As you walk up the ramp to the front door of the main house, you will notice that you can immediately see clear through to the view from the mountaintop on the other side.
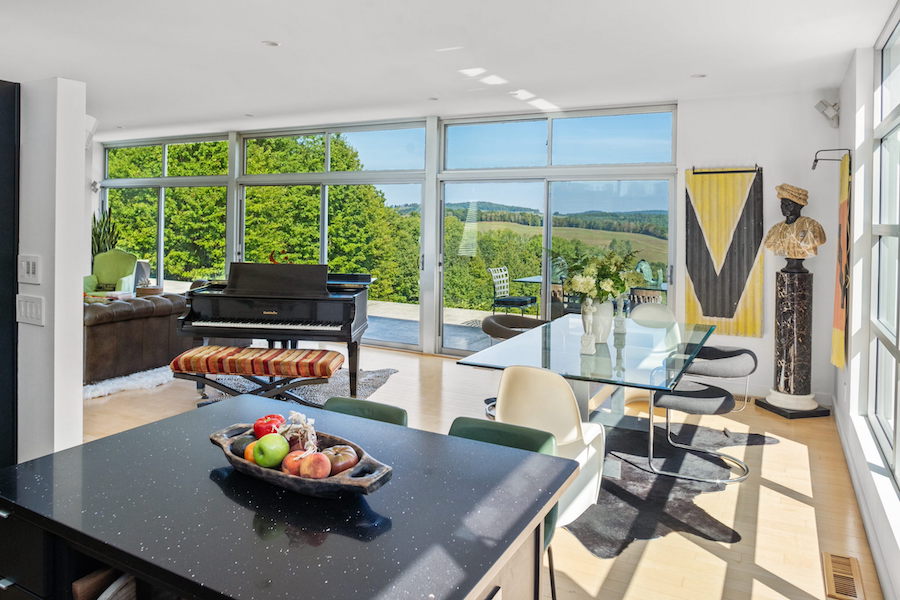
Living and dining areas
And the open living-dining area features vast expanses of glass that bring the view to the north from the summit inside.
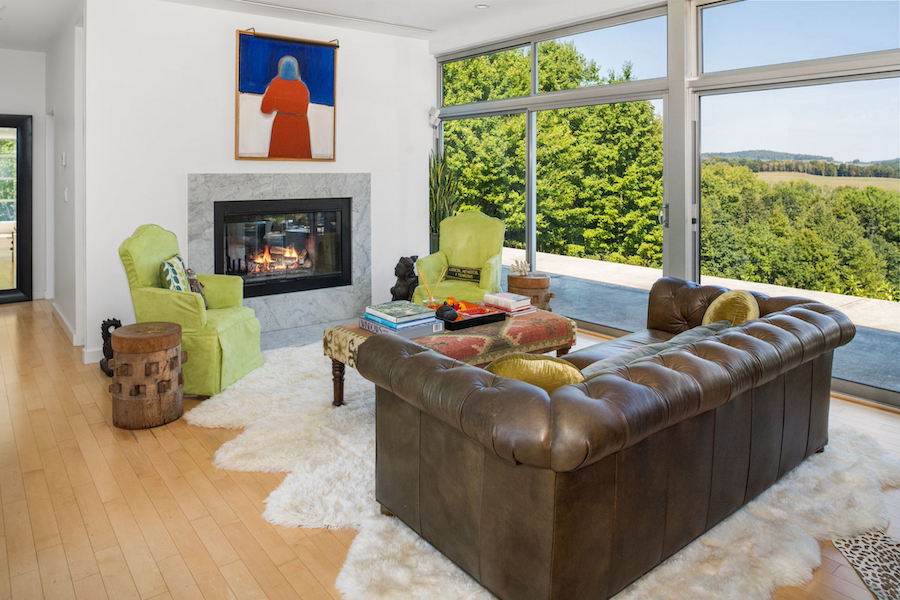
Living room
At the living room end of the main living area, a double-sided wood-burning fireplace anchors the space. (The other side of the fireplace warms the lounge of the primary suite, no photos of which were provided.) A retractable screen descends from the ceiling in front of the fireplace at the flip of a switch to turn this space into one fabulous media room.
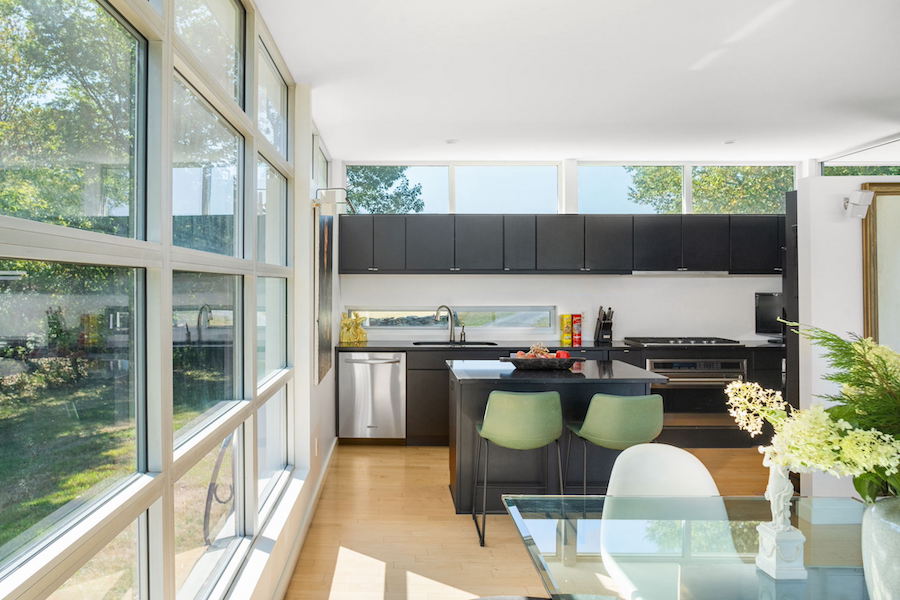
Kitchen
On the other side, the dining room sits next to a totally modern kitchen with quartz countertops and stainless-steel appliances.
Each of the three main buildings in the compound contains a bedroom and a full bath. The main house also has a basement containing mechanical equipment and storage space. The recreational space is located in a separate structure at the end of Cloud View Road. (This house has an address because the 911 emergency phone system requires one, but as it’s the only house on Cloud View Road, it’s really superfluous.)
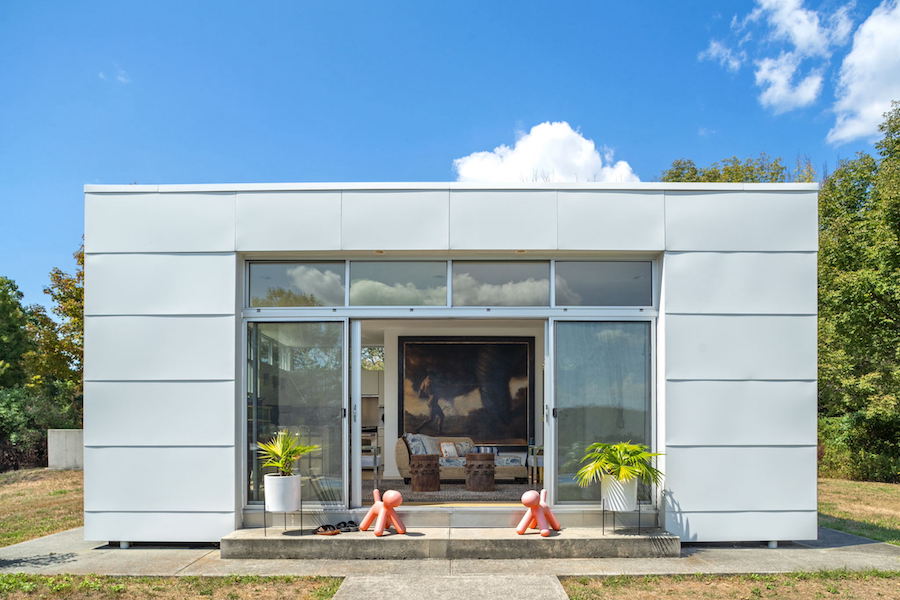
Club House
That structure is in essence a huge cabana. But once again, like the main house, it has been designed and sited to make the most of the spectacular view.
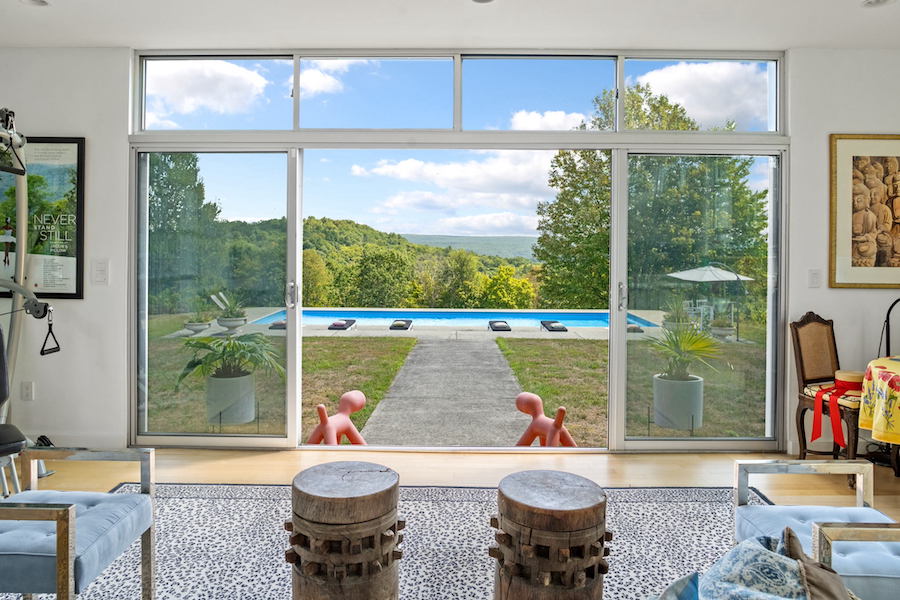
Club House lounge, view to pool
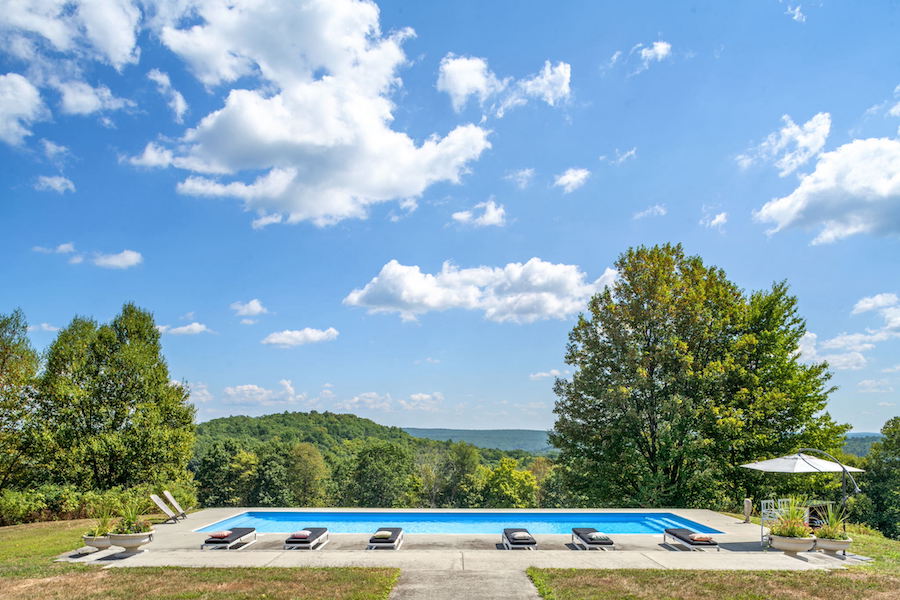
View from pool
The saltwater pool actually sits a few dozen feet away and a few steps down from the “Club House,” but it appears much closer than that from the main lounge.
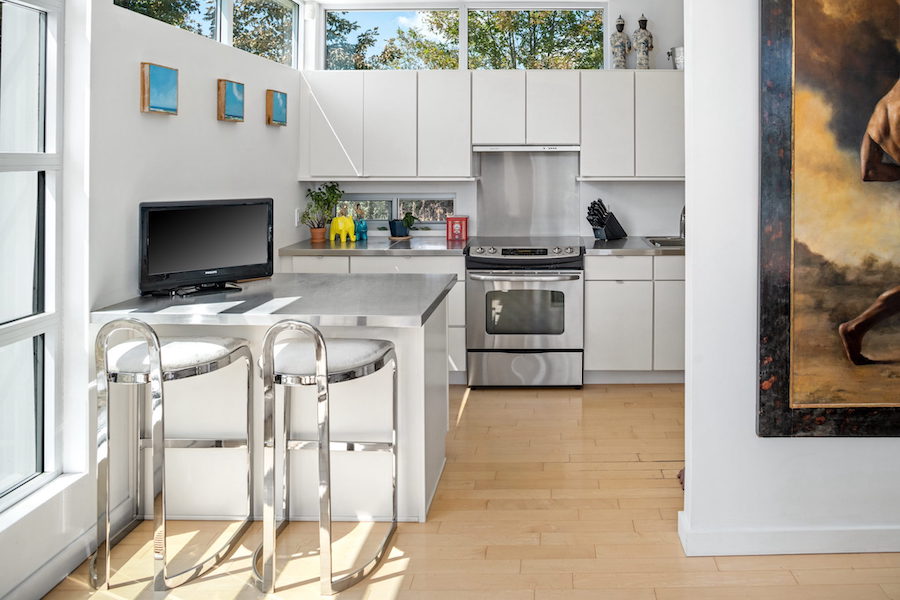
Club House kitchen
The Club House also has a kitchen, so you can entertain your guests here whenever you would rather have a pool party than a dinner party. It also has a bedroom, a full bath and a basement where you can store the pool furniture in the winter.

Yoga platform
Also adjacent to the Club House is a 12- by 40-foot yoga platform surrounded by Japanese dogwood trees. This patio, which covers the electrical equipment that powers this compound, also makes an attractive shaded terrace.
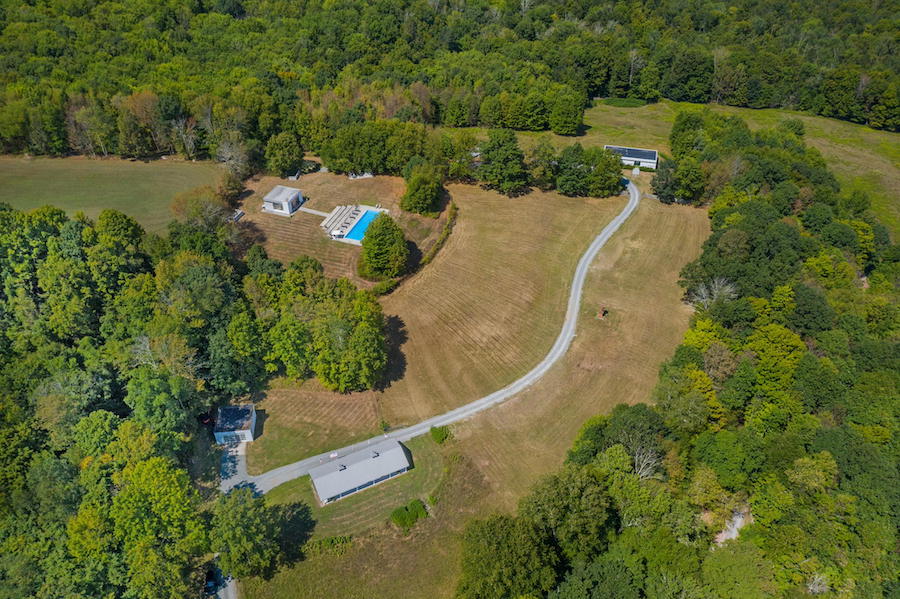
Aerial view
The third structure Romero designed on this site is its two-car garage, which the couple call the “Ice Cube.” You can see it at the bottom left of this aerial photo of the property.
But you will also note that this 18.52-acre, splendidly isolated site has a fourth structure on it. That one is definitely not modern.
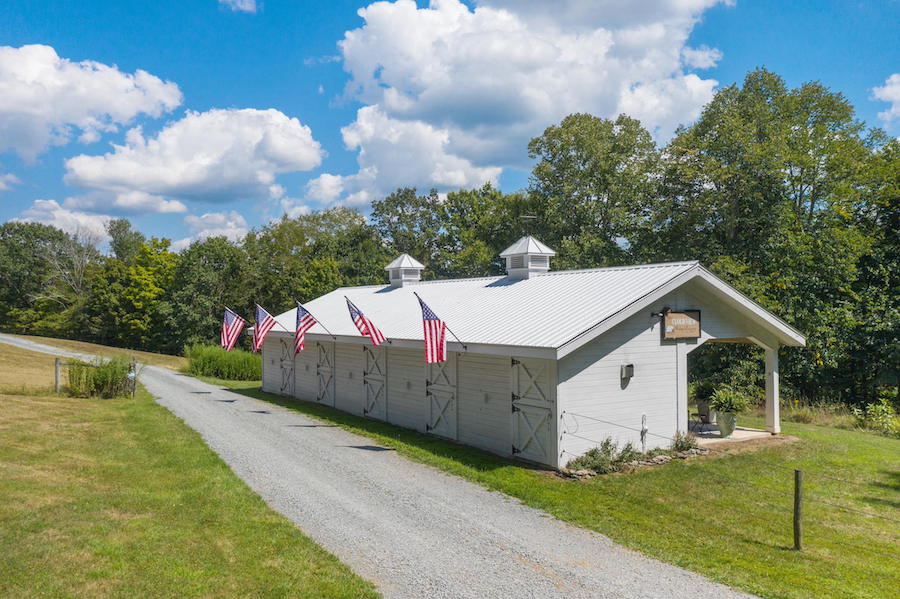
Guest house (originally a stable)
It now functions as a guest house, but Higgins and Montagnese originally built it because they wanted to stable horses on their property.
The couple built it 10 years ago. “This is what couples do,” says Higgins. “We were together for 20 years, and we were like, ‘Wow, wouldn’t it be cool, because we both like to ride horses.’” They originally planned to “adopt” two horses from a local horse farm owner who offered his horses for lease and stable them here.
“And then we realized that we were very rarely both here at the same time,” he continues.“So I said to Robert, ‘Dude, you can’t ride a horse here by yourself, because God forbid something would happen to you while I’m not here. No one would know.’”
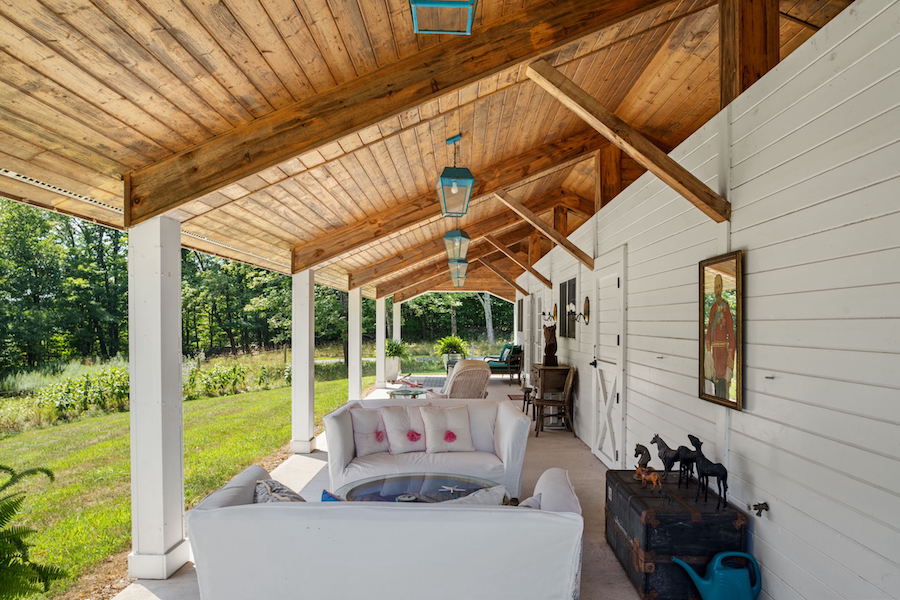
Guest house veranda
So they converted the stable into a very nice guest cottage with a long veranda on one side.
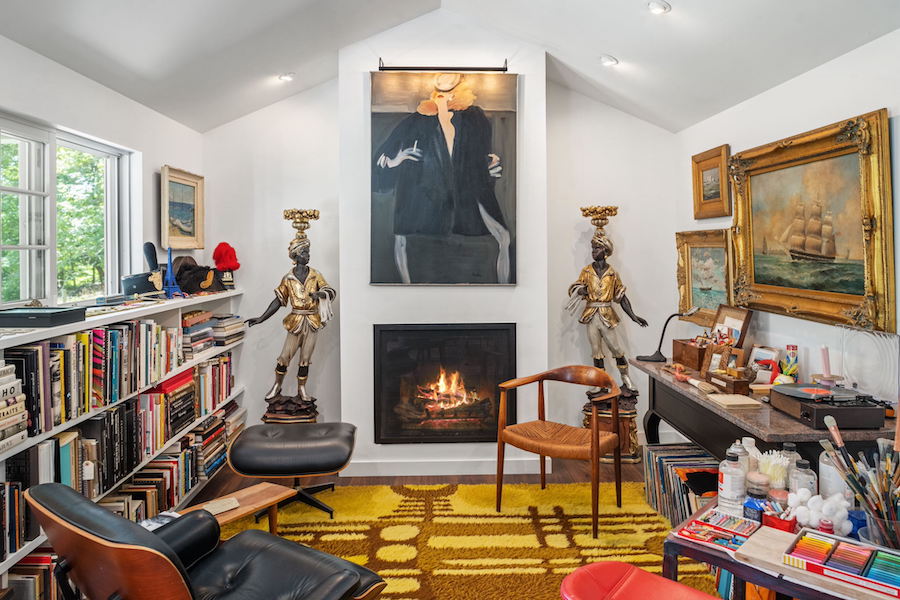
Guest house living room
Inside you will find a simply designed living area with a fireplace and vaulted ceiling along with a wood-paneled bedroom with en-suite full bath.
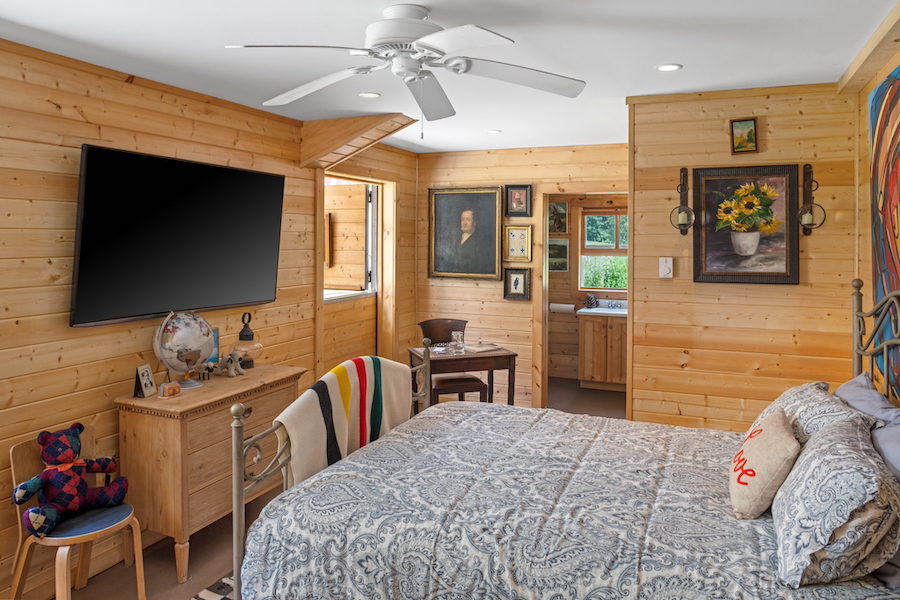
Guest house bedroom
This, no doubt, is probably the kind of space you think of when you think of Poconos second homes. But as you can see, this Milanville mountaintop modern house for sale sits 180 degrees opposite that. And if you’re one of those Philadelphians who like living on the cutting edge and want a totally private retreat where you can be one with nature, then it’s worth driving the additional hour or so to get to your new second home.
The couple are selling this compound now because they are ready to move on to their next adventure: they get wanderlust roughly every decade or so. They have no idea where they might land — “maybe Lisbon, Amsterdam or Dublin, or maybe Philly or Savannah,” Higgins writes — but they know they will land somewhere they love. “Cloud View is a dream realized, and now it’s time to pass it on to folx who will get it and will love it as we have,” he adds.
If that sounds like you, though, you should put in an offer before some New Yorker does. After all, this place is about a half-hour closer to there than it is to here.
THE FINE PRINT
BEDS: 3
BATHS: 3
SQUARE FEET: 2,956
SALE PRICE: $1,475,000
OTHER STUFF: A Kohler propane generator provides backup power to the entire property when needed.
MORE OTHER STUFF: Does this style of living appeal to you, but you don’t quite have the scratch to afford this place? You might want to give Romero a call. She has used the same design principles and philosophy that produced this custom-built house to produce her LV series of prefabricated houses since 2013. These kit-built houses, which can be put together for $250,000 or even less, have led some design buffs to dub the St. Louis-based architect “The Queen of Prefab.”
(84) Cloud View Rd., Milanville, PA 18443 [Devon LeCompte | Kurfiss Sotheby’s International Realty]
Updated Feb. 20th, 9 a.m., to correct Robert Montagnese’s last name. Updated at 5:36 p.m. to correct the location of the three bedrooms and bathrooms.


