Just Listed in the Poconos: Modern Center-Hall Colonial in East Stroudsburg
Why do “modern” and “center-hall Colonial” both appear in the headline? Look at the pictures and you should see why.
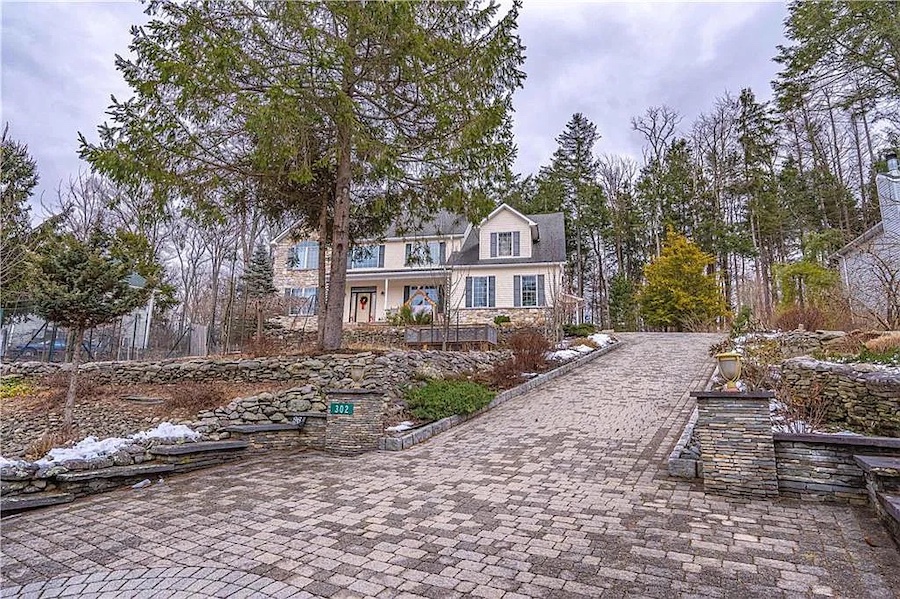
Traditional elegance, modern comforts and a rustic setting combine to make this off-center-hall Colonial at 302 Eastshore Dr., East Stroudsburg, PA 18301 ideal for those who want their second home to channel the past, at least a little bit. / Lehigh Valley MLS images via RE/MAX Real Estate; photos with asterisks supplied by the owner
The British don’t take vacations. Instead, they “go on holiday.”
They’d probably appreciate the way this East Stroudsburg center-hall Colonial house for sale appears in these pictures, then, for as you will see, it was all jolly and jingly and merry like Christmas when the marketing photographs were taken.
This house, however, will make you happy not only at the holidays but all the rest of the year.
It’s actually an off-center-hall Colonial, for a wing on one side of the house contains the garage and the primary bedroom suite. But that’s not its only departure from tradition.
Since this house dates only to 2001, it should come as no surprise that it’s actually a very modern house dressed in traditional garb. And it’s filled with all sorts of modern goodies.
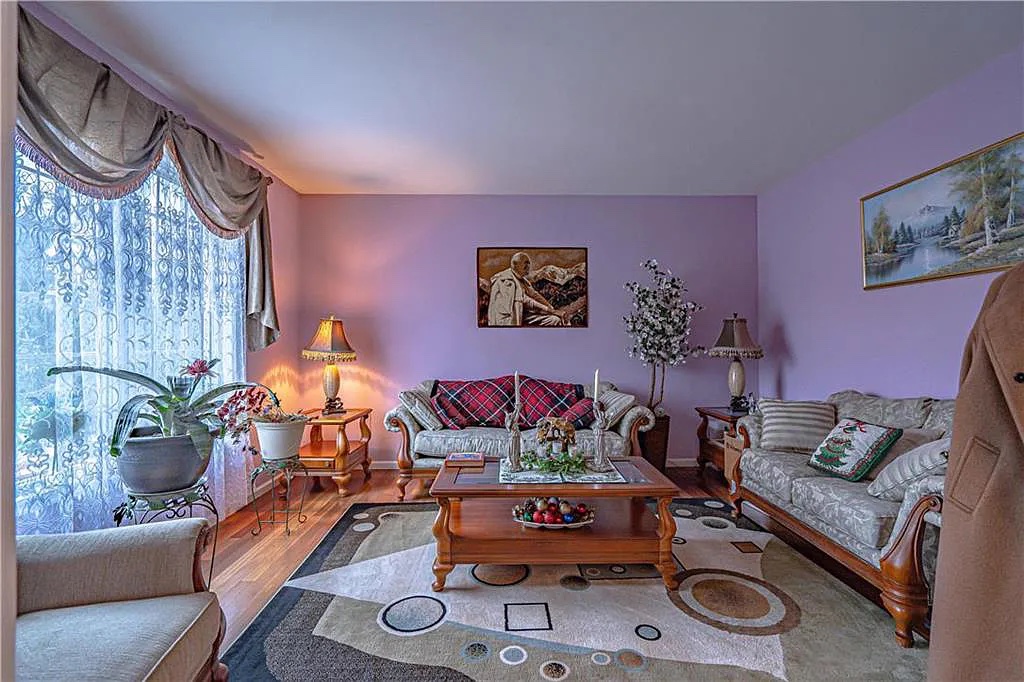
Formal living room
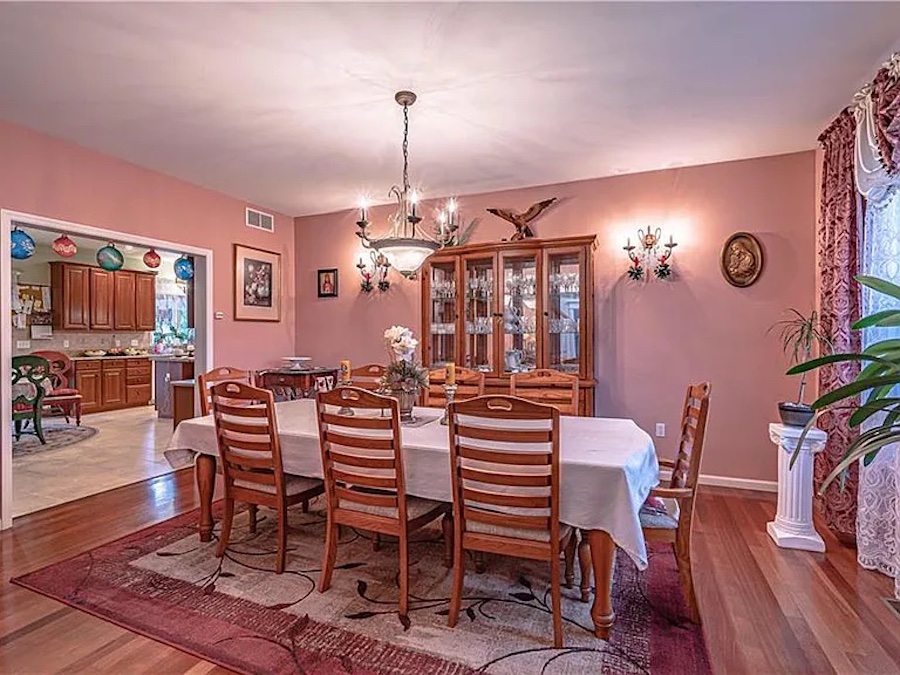
Formal dining room
Like many modern center-hall Colonials, the front of the main floor hews to tradition: It has a formal living room to the left of the foyer and a formal dining room to the right.
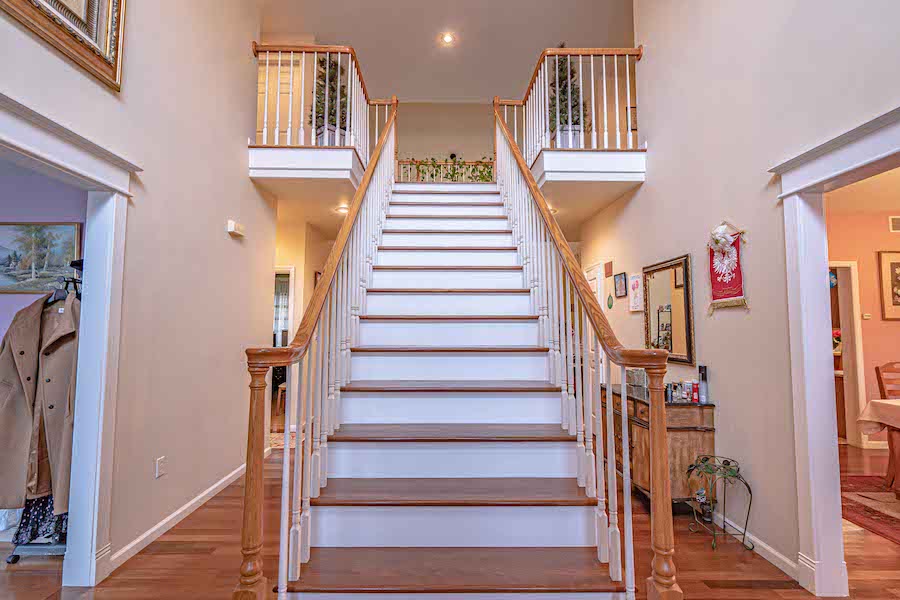
Foyer
The foyer itself, however, is a little more modern in form with its two-story-high vaulted ceiling and straight open staircase in the center.
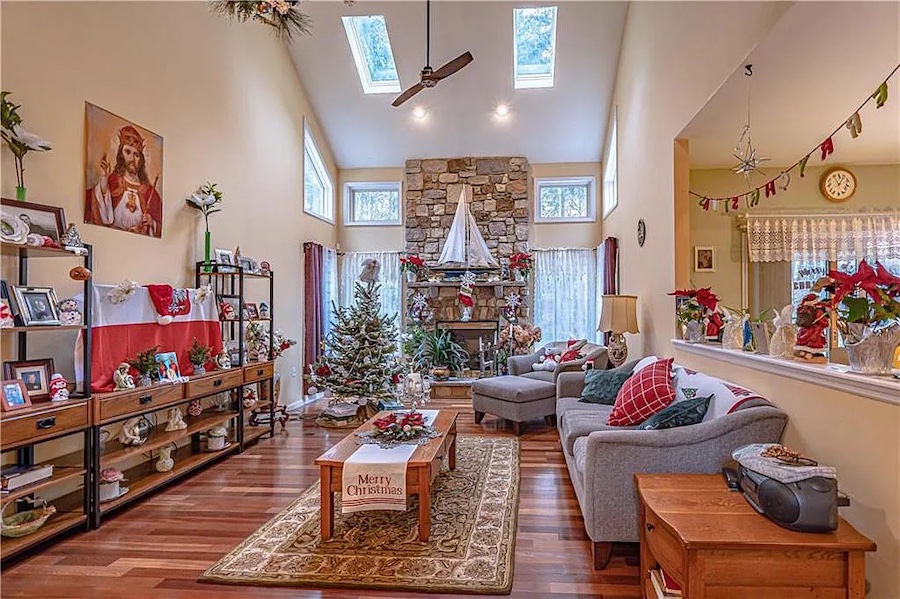
Family room
And once you cross under the bridge formed by the second-floor hallway, this house’s modern sensibility shines through in the form of a two-story-high, skylit family room with a full-height stone fireplace.
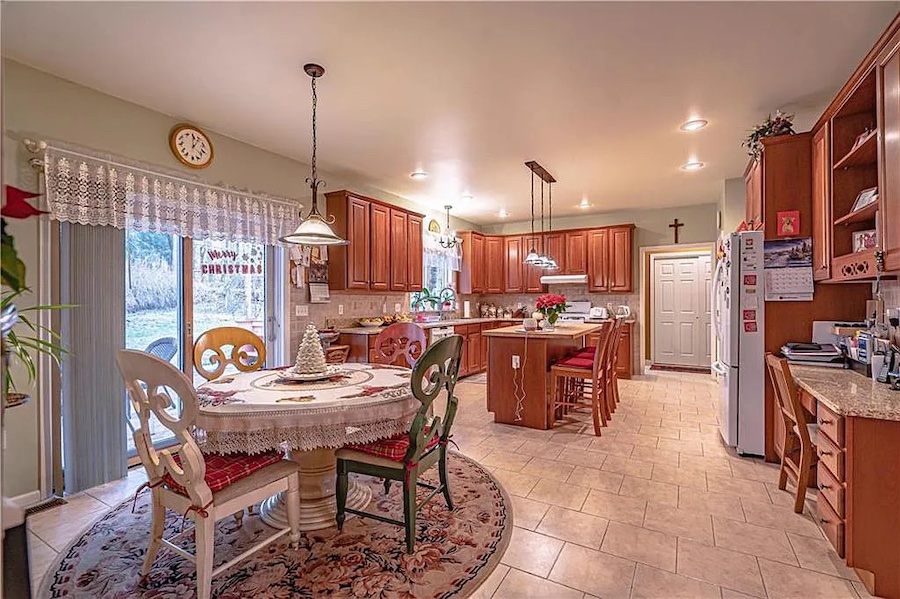
Casual dining room and kitchen
Next to the family room and connected to it by a pass-through window are the dining room you will use every day and a very nicely outfitted kitchen.
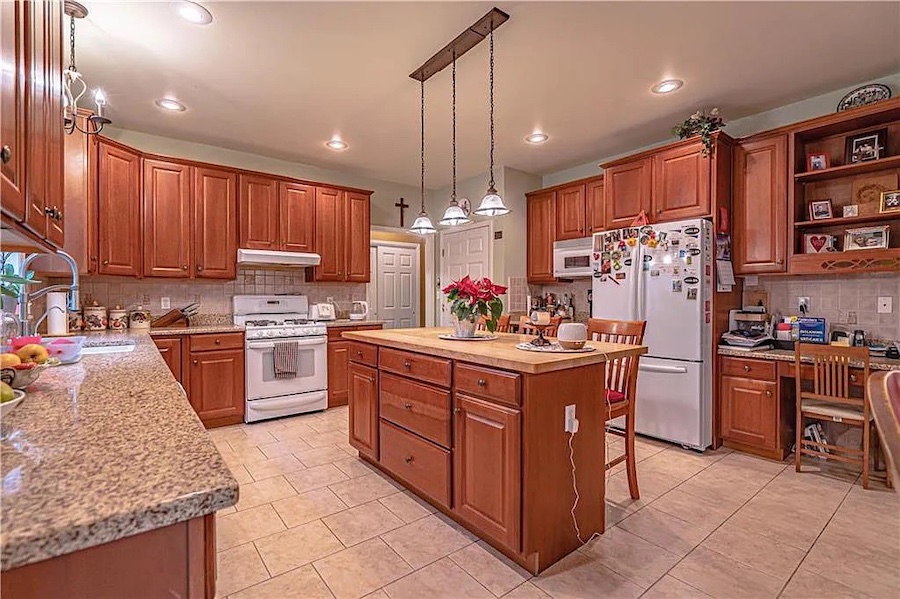
Kitchen
That kitchen can also help you get dinner on the table in a hurry. Besides its gas range, it also has two convection ovens, one of them also a microwave. And because a large archway connects the two dining rooms, you can accommodate a large dinner party here.
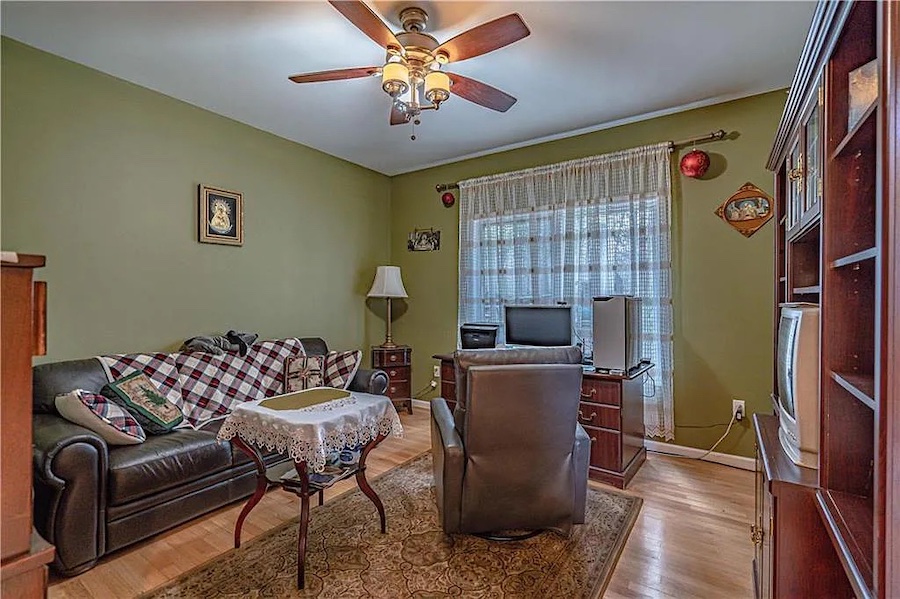
Den/guest bedroom
And on the other side of the family room you will find a full bath and a den that could also function as a guest bedroom.
The second floor contains four more bedrooms. Three of them share a hall bath with a jetted tub.
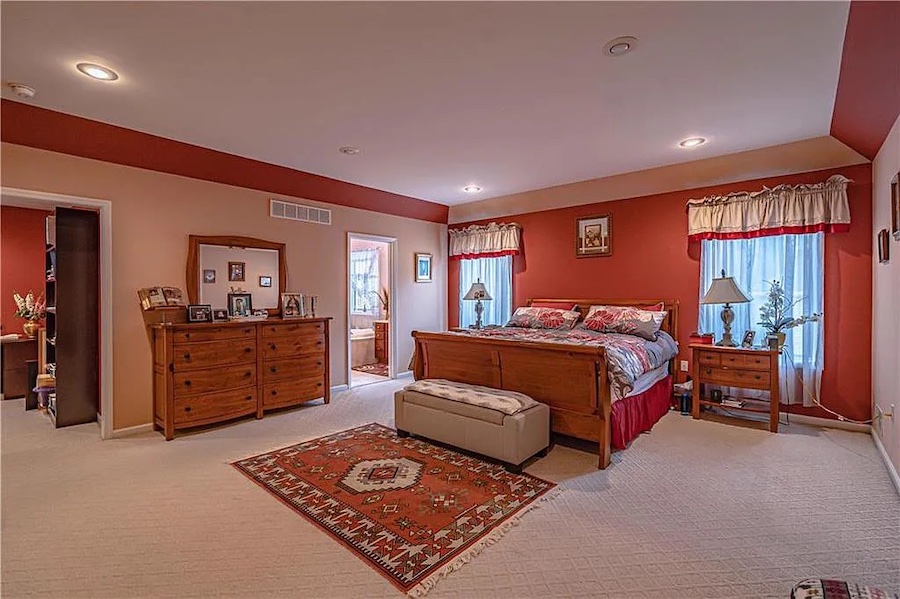
Primary bedroom
The primary suite, over the garage, is swimming in space, starting with a huge bedroom.
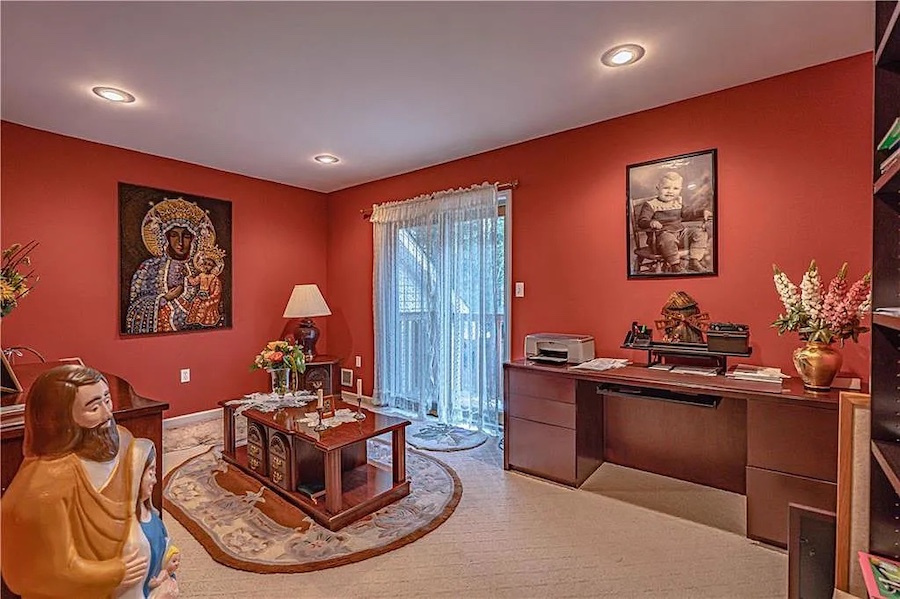
Primary suite sitting room
Next to it is a sitting room with a balcony overlooking the backyard.
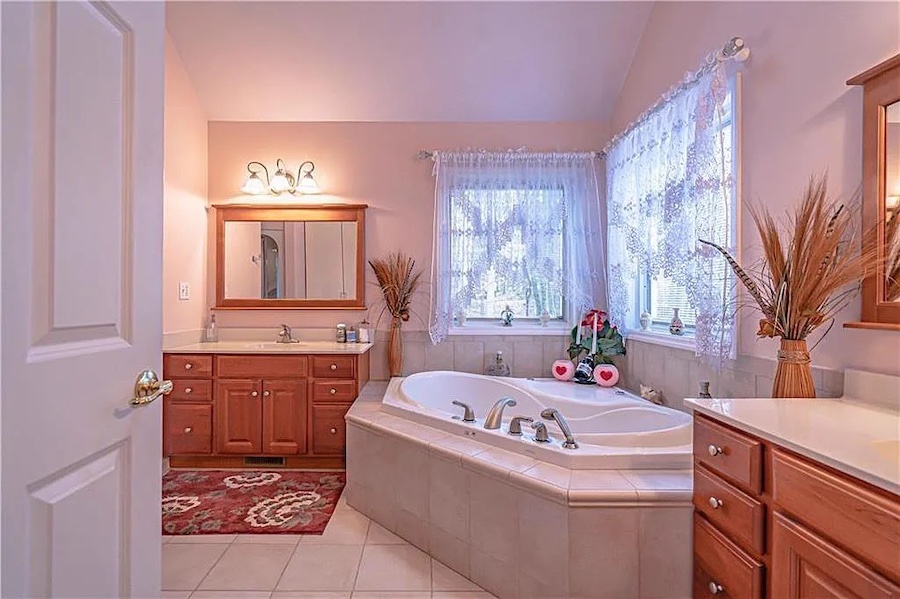
Primary bathroom
It also has a large walk-in closet and a luxurious primary bathroom with dual vanities, a Jacuzzi tub and a steam shower.
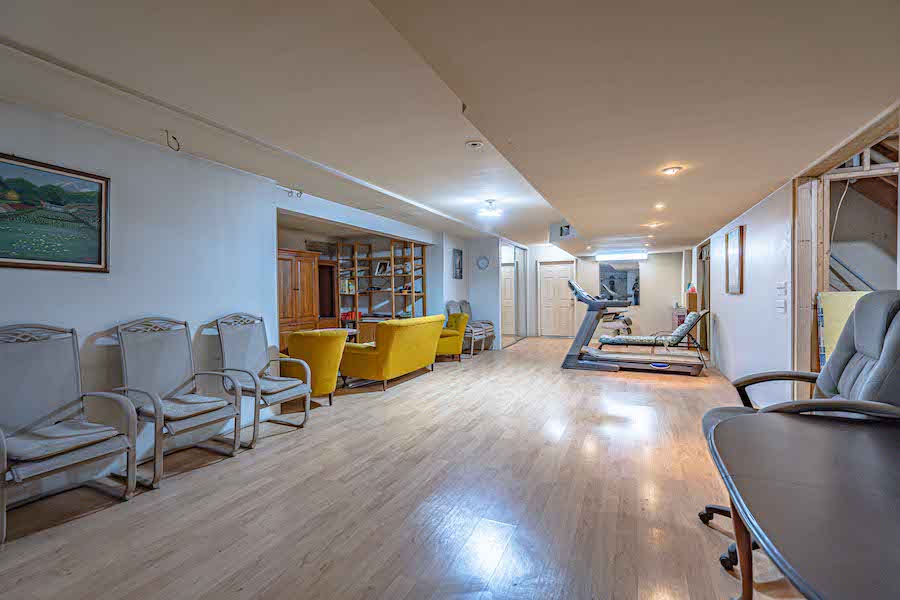
Basement rec room
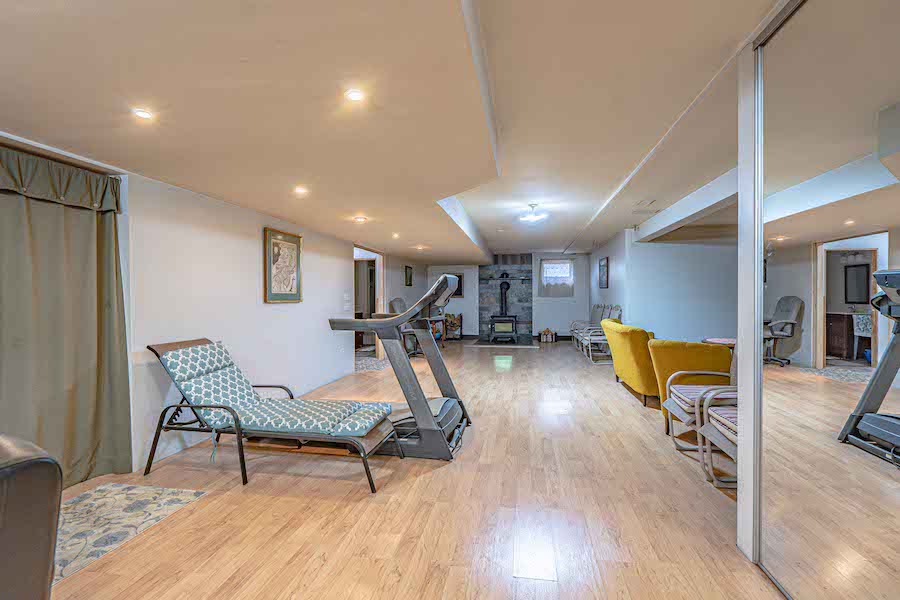
Basement rec room
Another steam shower resides in the full bath in the basement. The basement also has a large rec room with a wood-burning stove and a seating alcove. According to the listing copy, the owner of this house had also begun adding some more goodies down here. including a wine cellar and a media room.
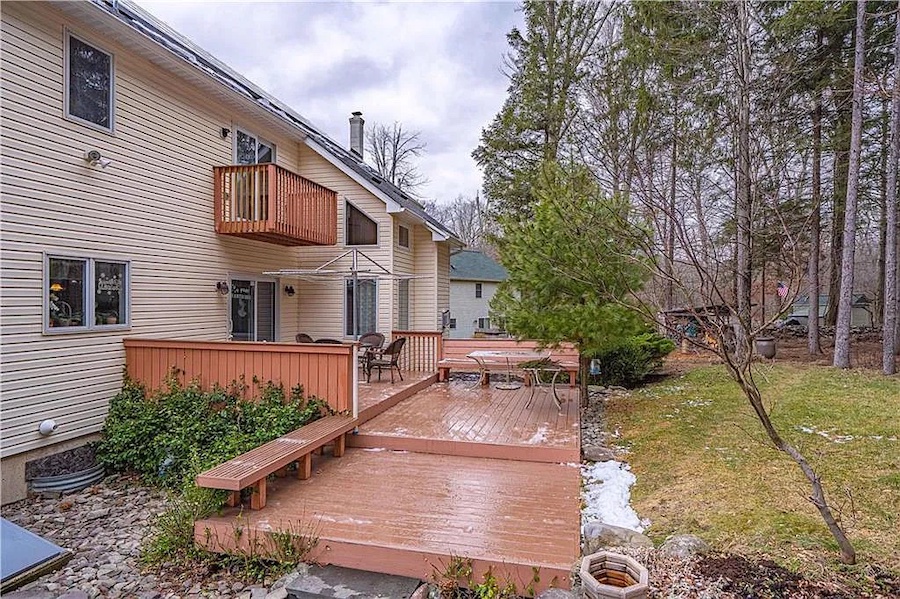
Rear deck
Out back, sliding doors lead from the everyday dining room to a three-level deck.
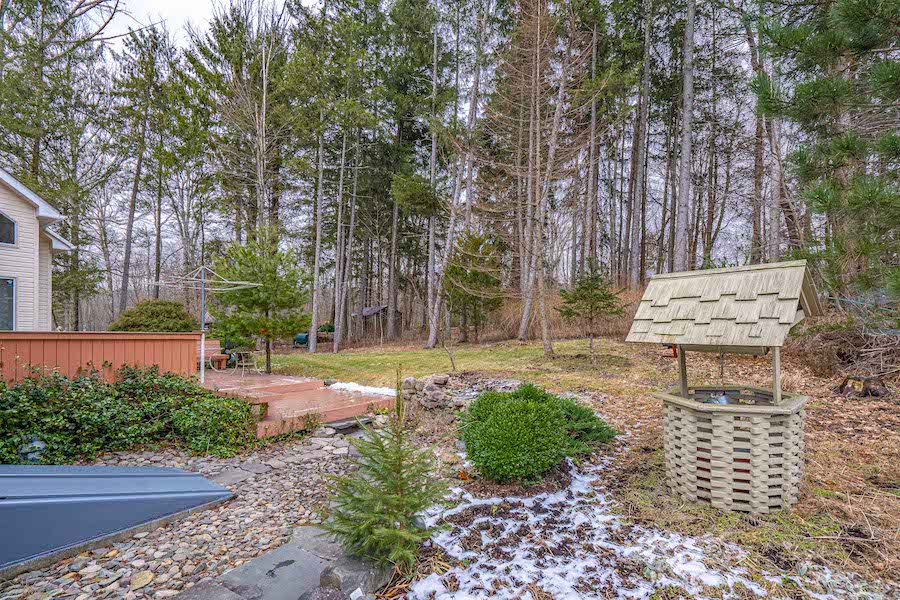
Backyard
Surrounding that deck is a partly wooded backyard with a decorative well.
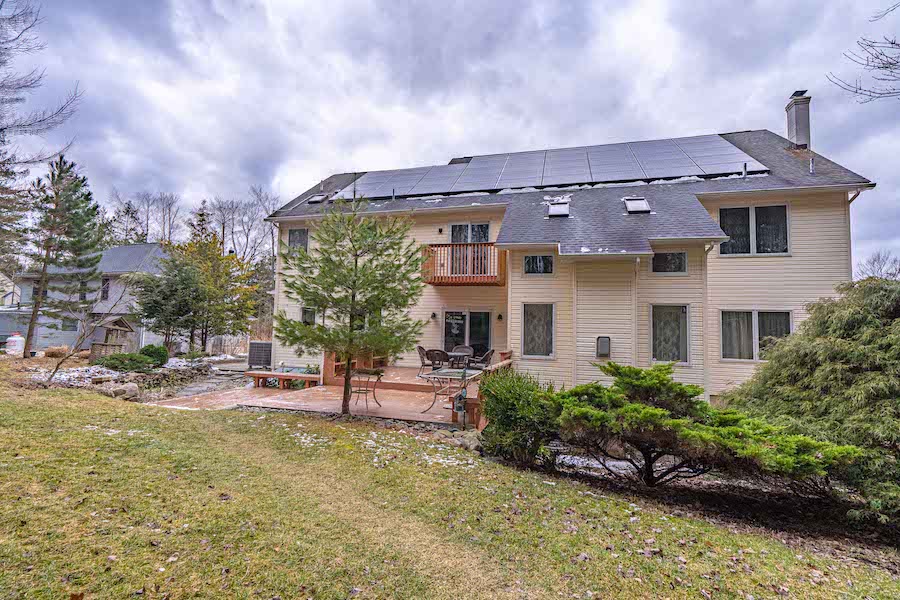
Exterior rear
This East Stroudsburg center-hall Colonial house for sale not only has modern bones but also modern systems. Solar panels on its roof generate electricity. And it has a whole-house water filtration system plus a three-stage reverse-osmosis filtered drinking water tap next to the kitchen sink.
It’s also part of the Blue Mountain Lake resort community, situated just a stone’s throw from the lake itself. Begun in the 1920s as a summer camp complex for Jewish children, today it’s a residential community that offers all kinds of recreational activities, including boating and catch-and-release fishing on the lake, swimming in any of three pools, a spray park for the kids, nature trails for hiking, sports courts and a clubhouse that you can rent for special events.
Living here, then, will make every day a holiday for you — one you will spend in comfort and style.
THE FINE PRINT
BEDS: 5
BATHS: 4
SQUARE FEET: 4,091
SALE PRICE: $649,900
OTHER STUFF: Annual club dues of $1,380 cover maintenance of the lake, dam and other common structures, facilities and amenities along with insurance and management fees for the community.
302 Eastshore Dr., East Stroudsburg, PA 18301 [John Fiore | RE/MAX Real Estate – Bethlehem]


