Just Listed in the Poconos: Lakefront Contemporary in Lake Ariel
With an unusual three-story height, octagonal footprint, and soaring ceilings — including on its sun porch — this house stands out from just about every other Poconos second home.

Like many other lakefront houses, this contemporary one at 55/760 Deerfield Rd., Lake Ariel, PA 18436 puts its best face to the lake. But what’s behind that pretty face is something special — and very out of the ordinary. / Pike Wayne Association of Realtors MLS images via Lewith & Freeman Real Estate, Inc.
Contemporary houses in the Poconos are a dime a dozen. But you most likely won’t find another contemporary Poconos house like this Lake Ariel lakefront contemporary house for sale at any price.
The reason why: This house is unique in just about every way.
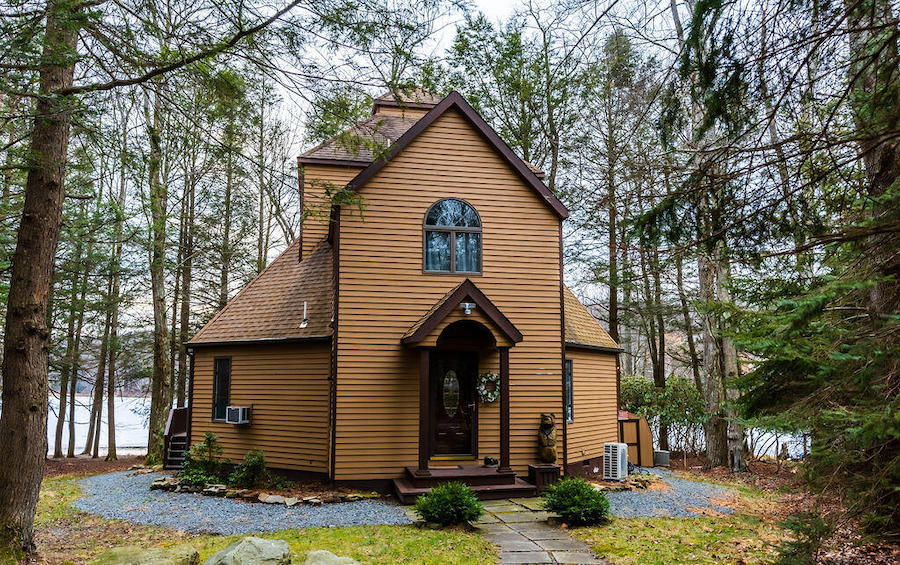
Exterior front
For starters, it has three stories. From the road, it vaguely resembles a church, or an old-fashioned one-room schoolhouse, in its profile.
But don’t let those plain looks deceive you, for as you can see from the photo at the top, it puts its best face towards Deerfield Lake, one of the three main recreational lakes in The Hideout. (And if those aren’t enough, the community has an additional four smaller lakes and ponds.)
It also has a most original design: The house is an octagon bisected by a peak-roofed center and topped by a square third story.

Living room
That octagonal footprint combined with all those steeply pitched roofs means this house has loads of vaulted ceilings. The most impressive one, of course, tops the main living area. Its living room focuses on the wood stove in front of the stone center walls flanking the entrance hall.
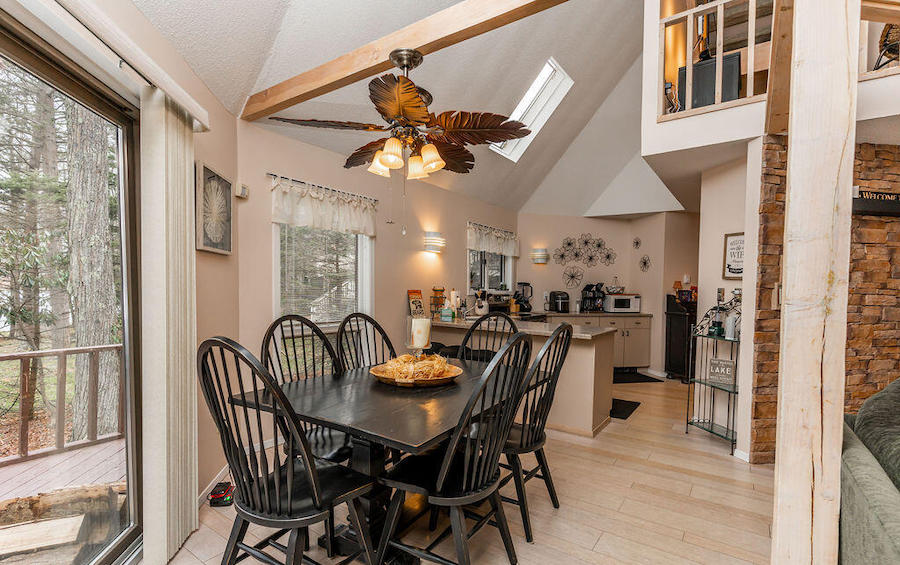
Dining room
To its left (or right as you come in from the entrance hall), the dining room has its own vaulted ceiling and sliding doors leading to one of two side decks.
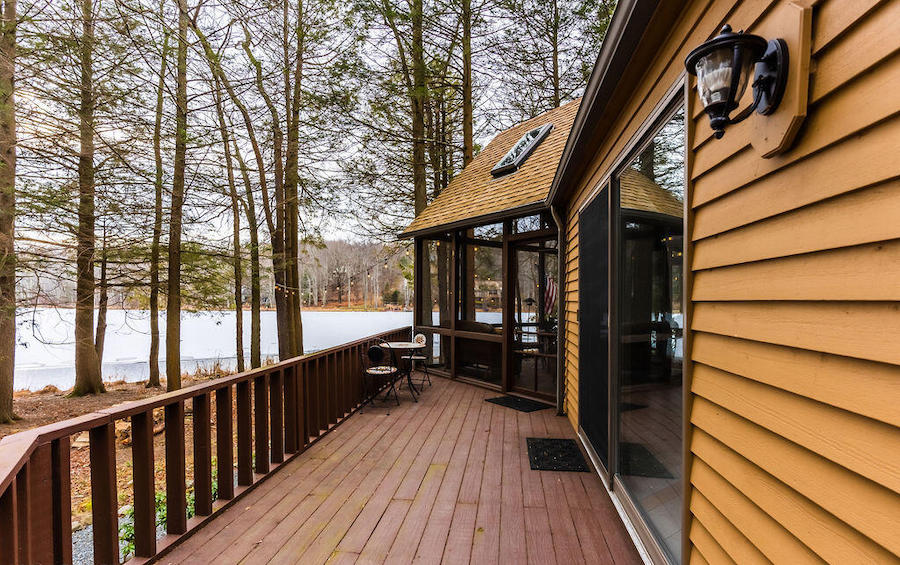
Living-room-side deck
The other one sits off the living room.
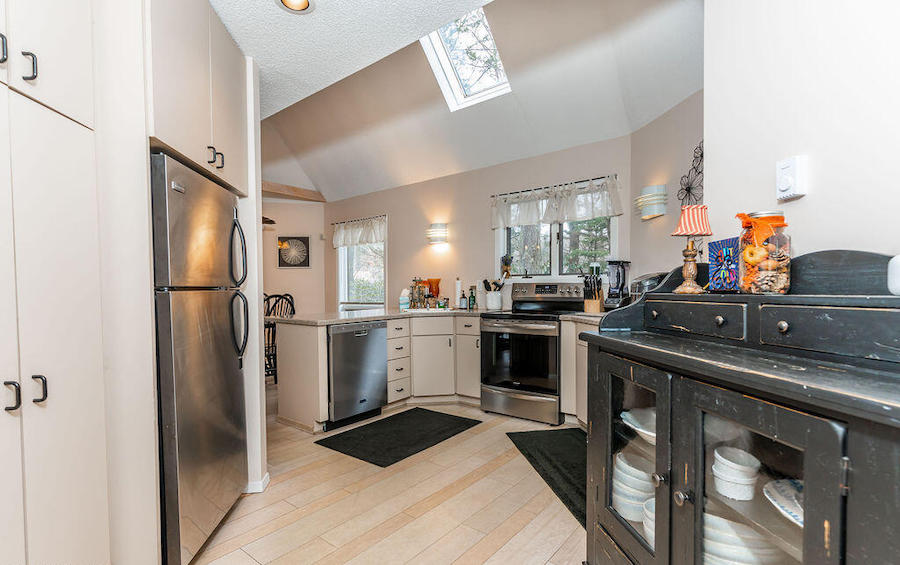
Kitchen
Next to the dining room lies the kitchen, which has a skylit vaulted ceiling. A powder room beyond the kitchen also contains the laundry.
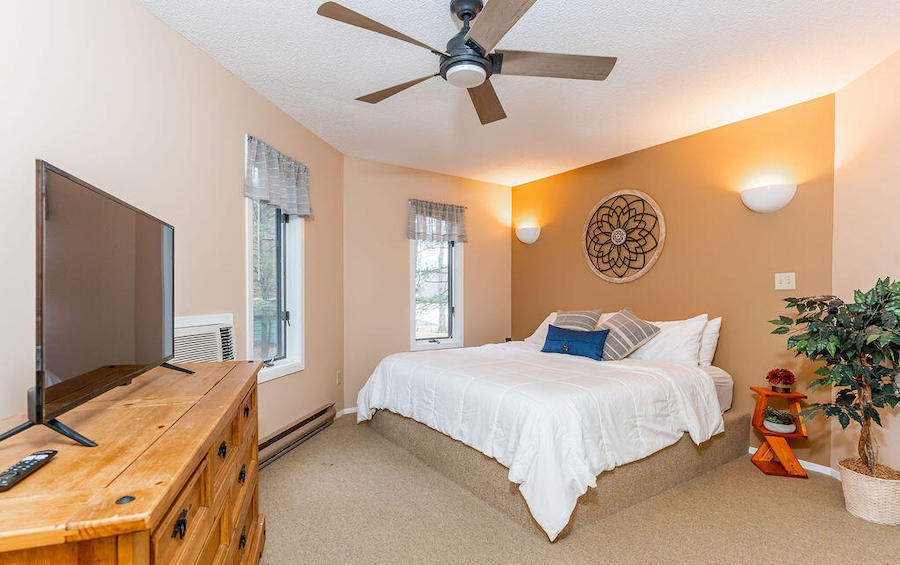
First-floor bedroom
Each of the three floors has one bedroom. The listing copy calls the one on the first floor the primary bedroom. It sits to the left of the entrance hall as you come in, behind the living room.
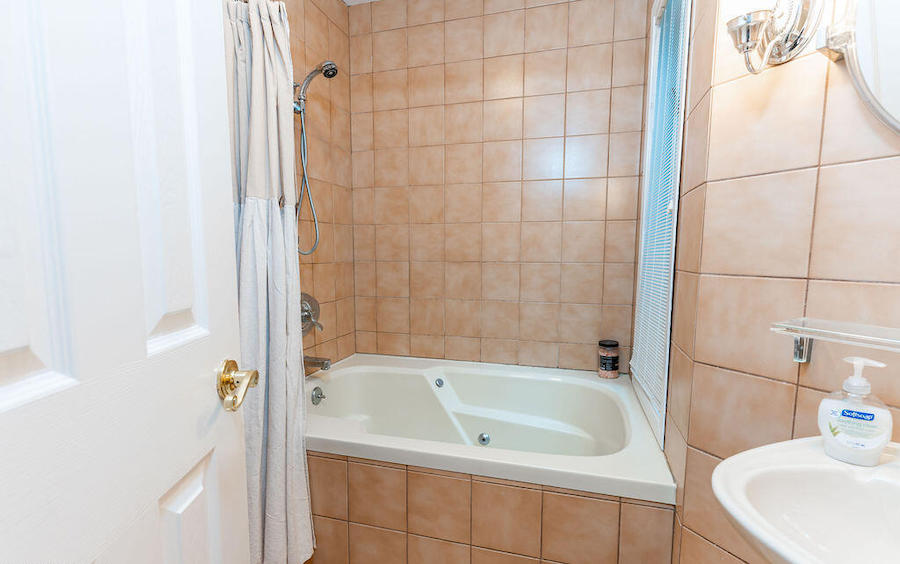
First-floor bathroom
It’s certainly nice enough, and its bathroom has a jetted whirlpool tub-and-shower combo plus an unusually designed toilet that fits snugly into one corner. So you can indeed use it as your own bedroom if you desire one-floor living. But, as you will soon see, I think that this would be a mistake on your part.

Sun porch
A large sun porch with a cathedral ceiling faces the backyard from the living room. Glass windows at its second-story level allow views of the backyard and lake from the second-story loft.
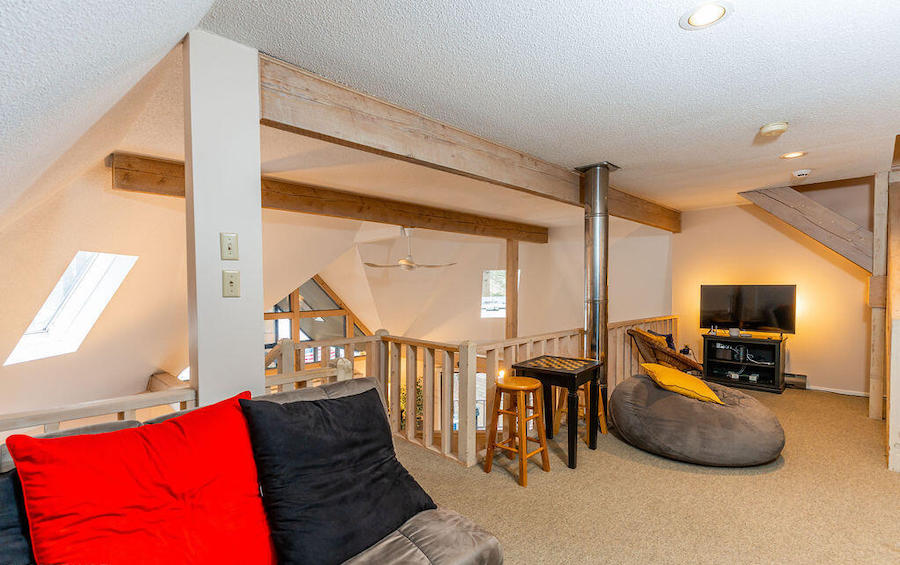
Loft
That loft currently functions as a den. On the side of the loft above the entrance hall and first-floor bedroom you will find the second bedroom, which has a vaulted ceiling, and a bathroom that it and the loft share, ditto, with a stall shower.
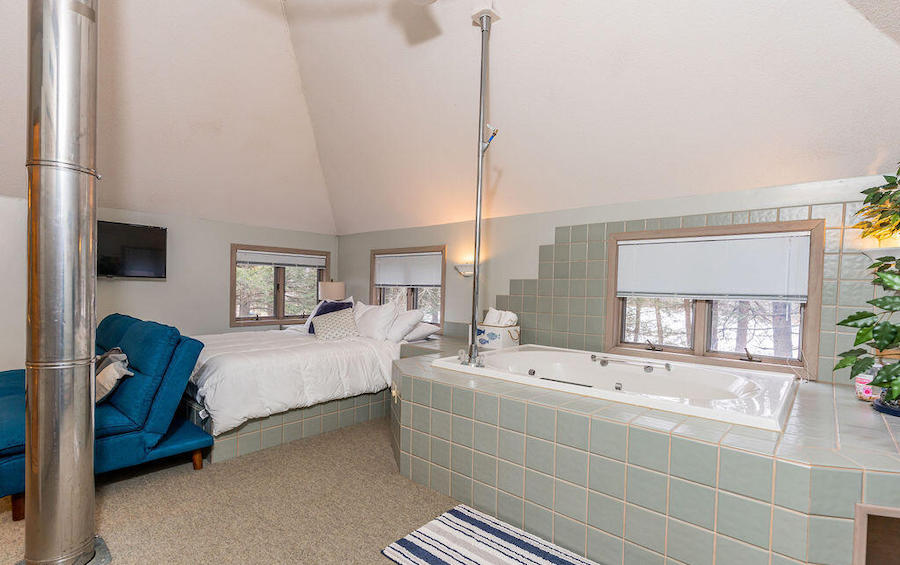
Primary bedroom
Stairs from the loft lead to the true primary bedroom on the third floor. The third floor’s cupola roof gives it a four-sided cathedral ceiling, with a skylight in one of them.
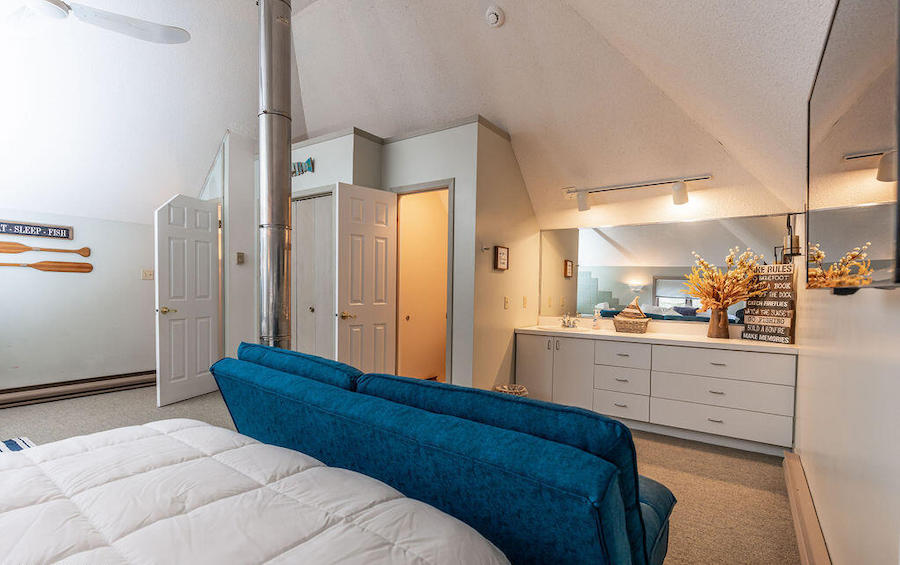
Primary bedroom
Note that this bedroom incorporates its bathroom, with a jetted whirlpool tub with shower head next to the bed and a vanity and dresser on the wall opposite it. The toilet is located in the closet farthest to the left of the stairs to the bedroom in this photo.
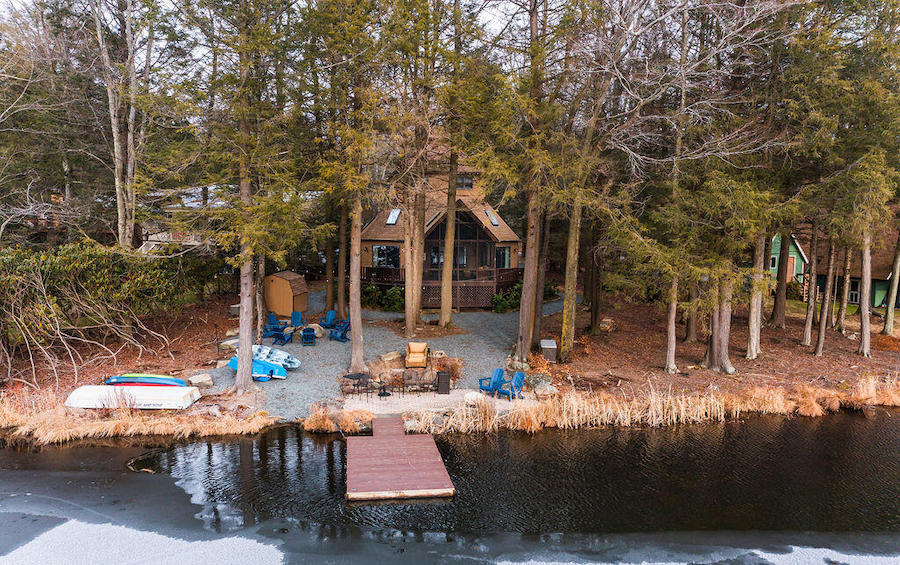
Backyard, viewed from lake
Not only is this house nicely outfitted inside, but it’s also nicely outfitted outside. The wooded backyard sits right on the lakeshore.

Patio and boat dock
It contains a private boat dock with a brick patio next to the dock.
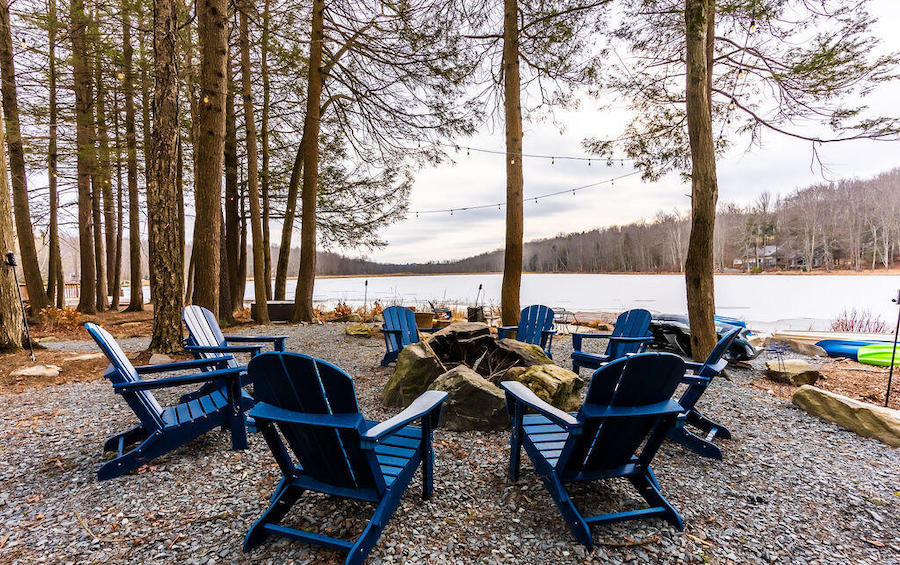
Fire pit
And behind the dock and patio, a fire pit sits next to the sun porch.
This Lake Ariel lakefront contemporary house for sale, then, has many nice amenities of its own. The Hideout has many more. They include a ski hill and lodge, indoor and outdoor tennis courts, a fitness and recreation center with several indoor sports courts, an art center, a woodworking studio, a golf course and miniature golf, a tubing run, two heated outdoor pools, two beaches, a baseball diamond, a clubhouse with fine dining, and a lodge with a tiki bar, snack bar and two pools, one for the kids.
You can also camp out at its campground and go hiking in its 250 acres of protected woods. You can also go sailing, rowing or kayaking on Deerfield and Brooks lakes, powerboating on Roamingwood Lake, and fishing on all seven lakes and ponds (catch-and-release, mainly).
And that’s not all there is to do in The Hideout.
So between this strikingly original contemporary house and the community it sits in, you will have everything you might want for an enjoyable Poconos vacation.
THE FINE PRINT
BEDS: 3
BATHS: 3 full, 1 half
SQUARE FEET: 2,293
SALE PRICE: $619,900
OTHER STUFF: The $1,970 homeowners association fee covers maintenance of the roads, water and sewer systems, and community facilities and trash pickup. A $1,900 HOA transfer fee is due at closing. The HOA fee includes access to many of the club’s amenities, including the lakes, beaches, clubhouse and lodge, but most require payment of fees either per season or per session; see the Hideout website for information about association membership and facilities fees.
55/760 Deerfield Rd., Lake Ariel, PA 18436 [Philip Eckel | Lewith & Freeman Real Estate, Inc.]


