On the Market: Huge Modern Townhouse in Logan Square
The builder of this row of stylish townhouses made this extra-large one his personal residence. Now it can be yours.
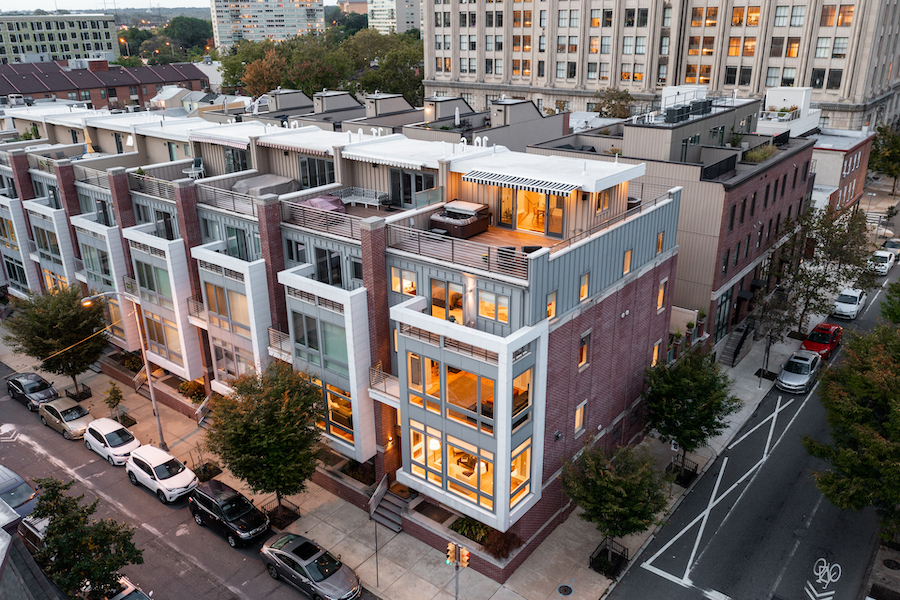
19th-century Victorians sit across the street from this row of modern townhouses, and an Art Deco office building-turned condo sits behind them, yet this row of modern townhouses in Logan Square blends in well with its surroundings. But the corner unit (foreground) at 2101 Race St., Philadelphia, PA 19103 stands out nonetheless. Read on to find out why. / Photography by Powelton Digital Media via BHHS Fox & Roach Realtors
The row of townhouses you see above, in my opinion, represents some of the best work JK Roller Architects has produced to date. Massive yet airy, this eight-unit development completed in 2018 fits in nicely among its eclectic neighbors in the shadow of the Art Deco former headquarters of the School District of Philadelphia.
The house we are interested in today is the one in the foreground. This huge Logan Square modern townhouse for sale was designed by Roller to serve as the residence of the project’s builder.
And now that the builder has decided to move on, you now have the chance to own what may be the most spectacular “builder’s special” currently on the market.
It’s the widest of the already wide townhouses in this octet, with a 25-foot-long street frontage. That means it has lots of room inside — nearly 5,000 square feet of it. This townhouse also stands out for the amount of outdoor space it has: 1,350 square feet across five separate balconies and decks. That’s more space outside than you find on the inside of many Center City townhouses.
And every square foot of all this space, inside and out, is gorgeous and strikingly modern.

Ground-floor foyer
The experience starts on the ground floor, which, like most ground floors in new townhouses, is relatively modest because of the need to put the garage at its rear. But with mahogany doors and paneling in its elevator, it’s not run-of-the-mill.
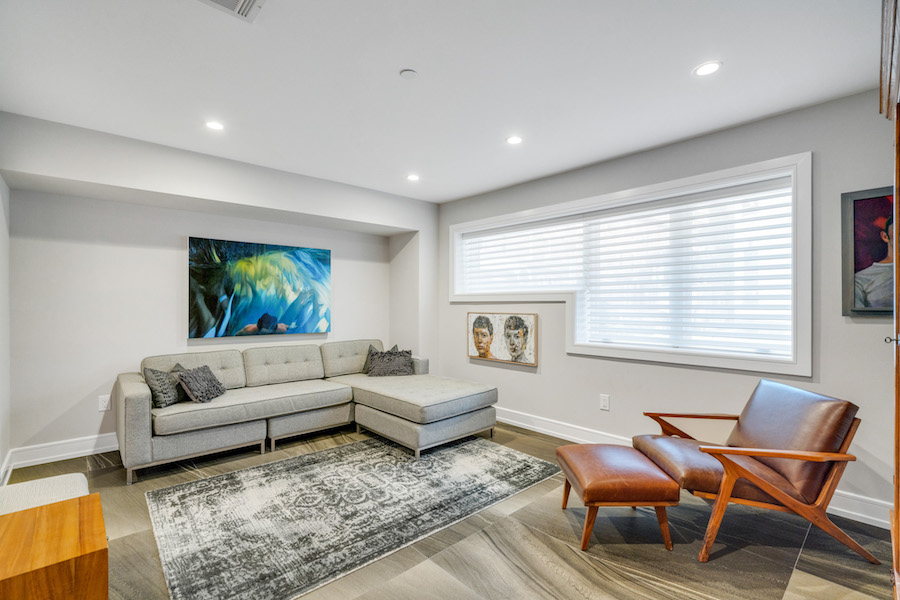
Ground-floor bedroom
Besides the two-car garage, this floor contains an en-suite bedroom that currently serves as a den but also makes a great guest bedroom or in-law suite.
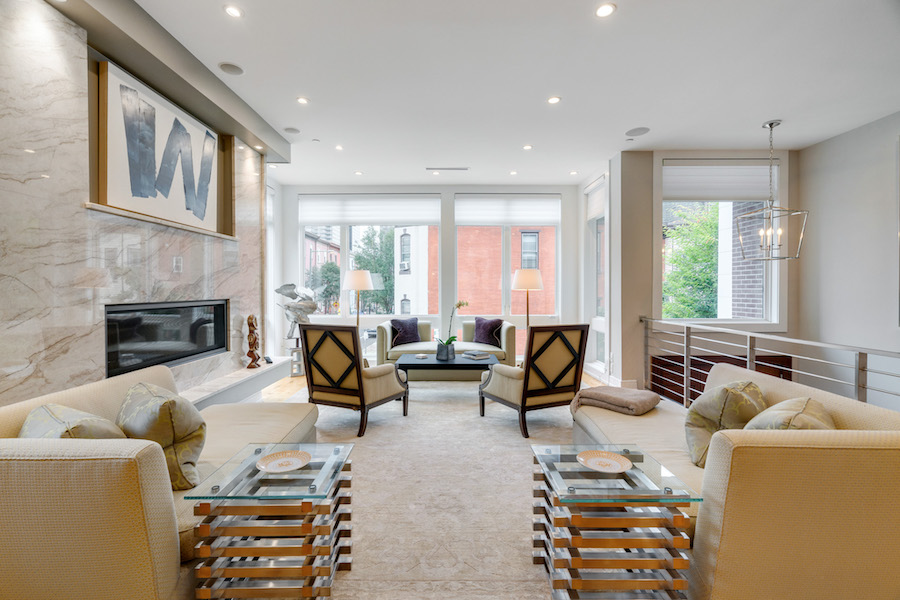
Living room
The spectacular part of the house begins when you climb the floating steps in the two-story foyer to reach the main floor. Floor-to-ceiling windows in its living room flood the entire space with light and a gas fireplace adds visual appeal.
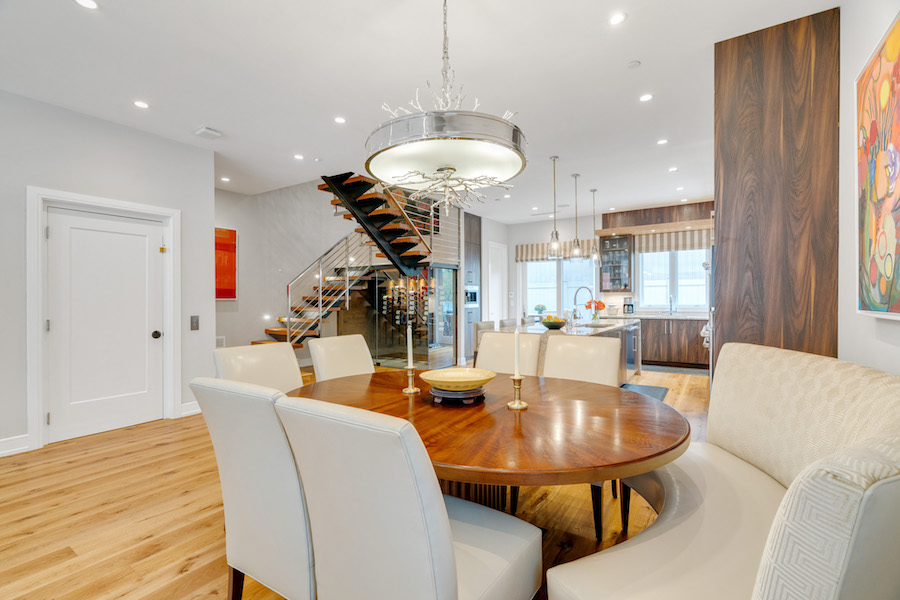
Dining room
Its dining room features a distinctive and original chandelier that combines elements of modern and traditional style. By the way, note the reclaimed wood floors as you climb the steps and roam through this house.
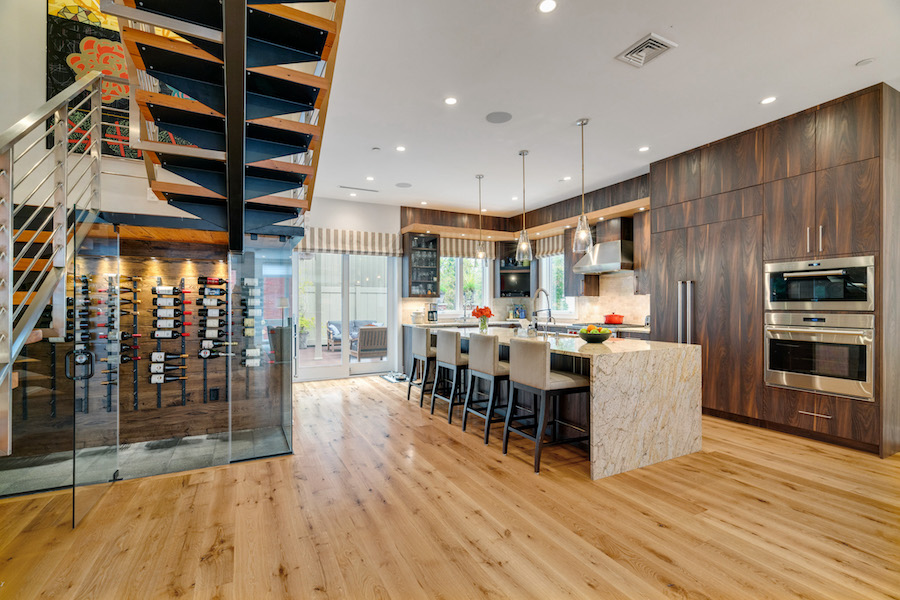
Wine room and kitchen
Next to the dining room is a 72-bottle, temperature-controlled, glass-enclosed wine room tucked under the stairs to the third floor. And next to the wine room is a sleek, lavishly outfitted eat-in kitchen with bar seating at its island. In addition to the custom modern cabinetry that also disguises its Sub-Zero refrigerator/freezer, it has a Wolf dual-fuel range, a Wolf convection wall oven and microwave, two sinks, two Miele dishwashers, a built-in espresso machine and a Grohe water filtration and carbonation system.
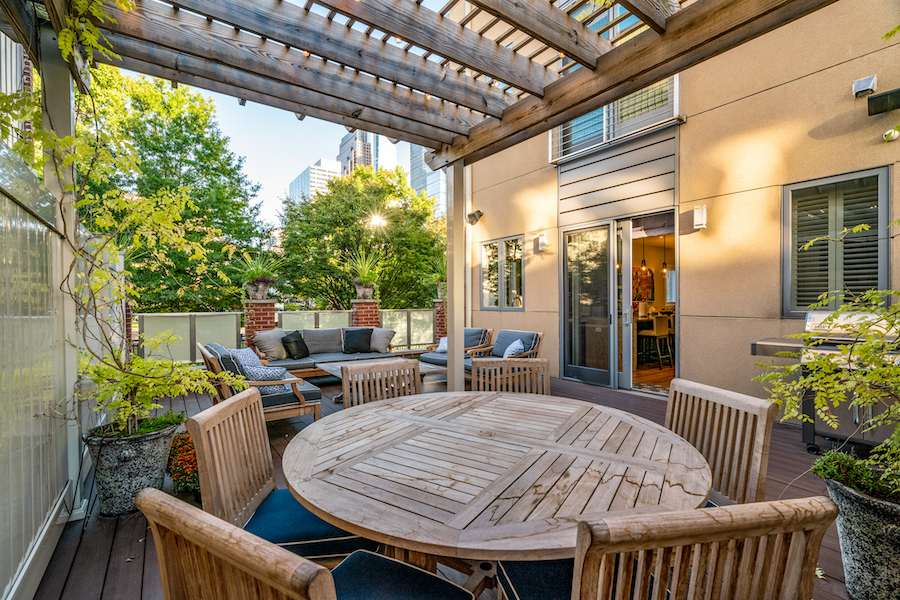
Main-floor rear patio
Large sliding glass doors connect the kitchen to the roomy main-floor rear patio, which covers the drive alley below. It has a pergola and a gas grill hooked up to a permanent line.
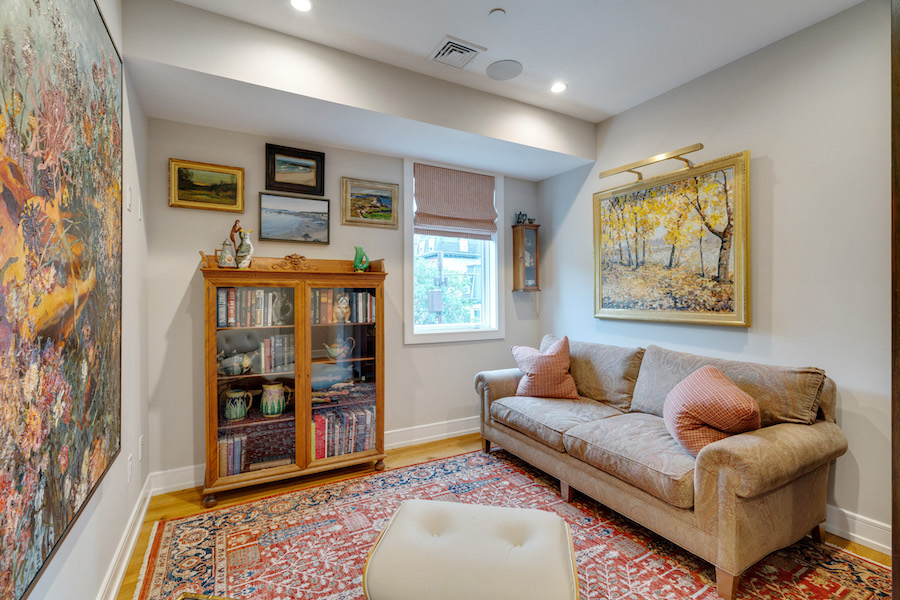
Third-floor den
The third floor contains two en-suite bedrooms and a den (above). The rear bedroom has a Juliet balcony overlooking the main-floor patio.
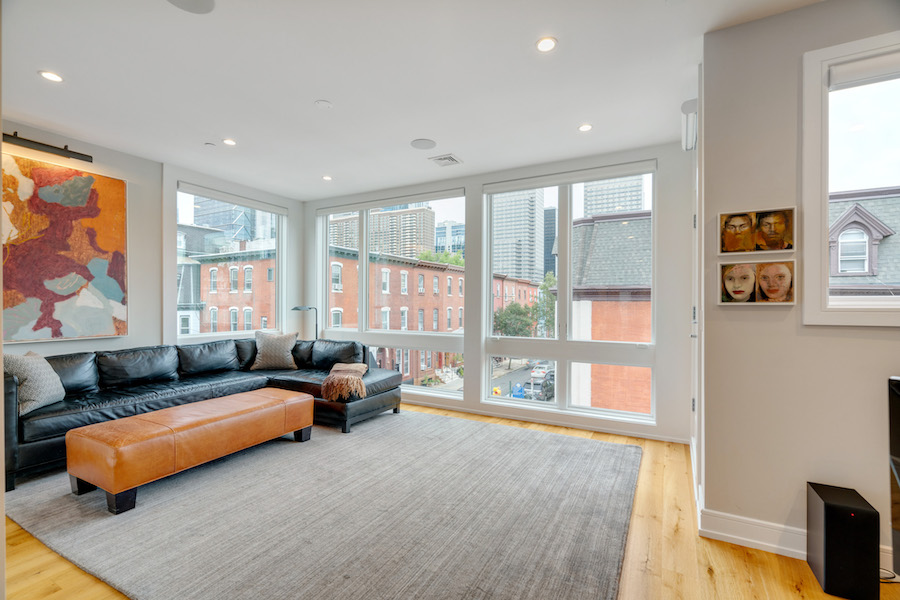
Third-floor front bedroom
The bedroom in front has floor-to-ceiling windows — like all the other windows, these have automated blinds.
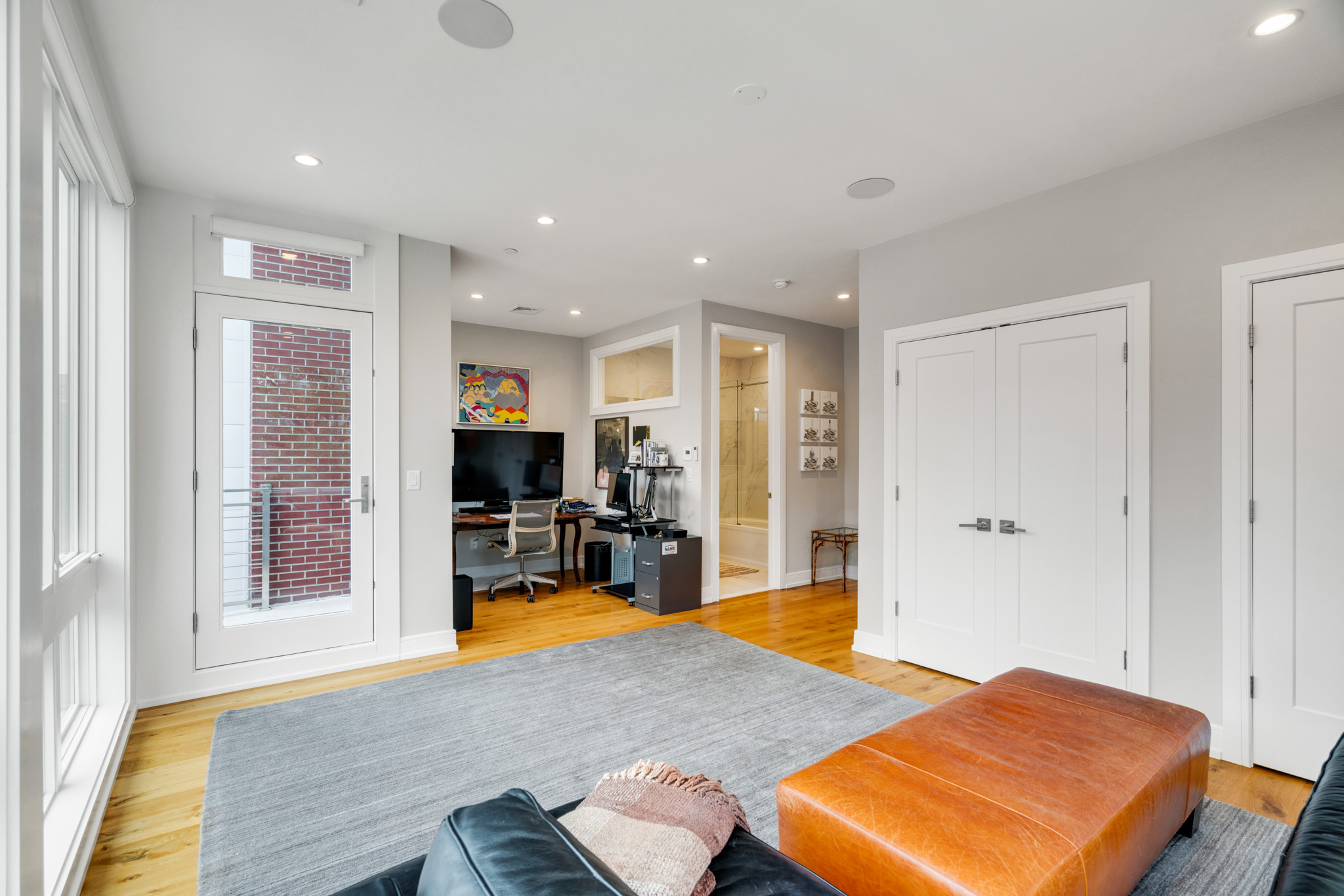
Third-floor front bedroom
It currently functions as a sitting room with a home office alcove. The laundry room also sits on this floor.
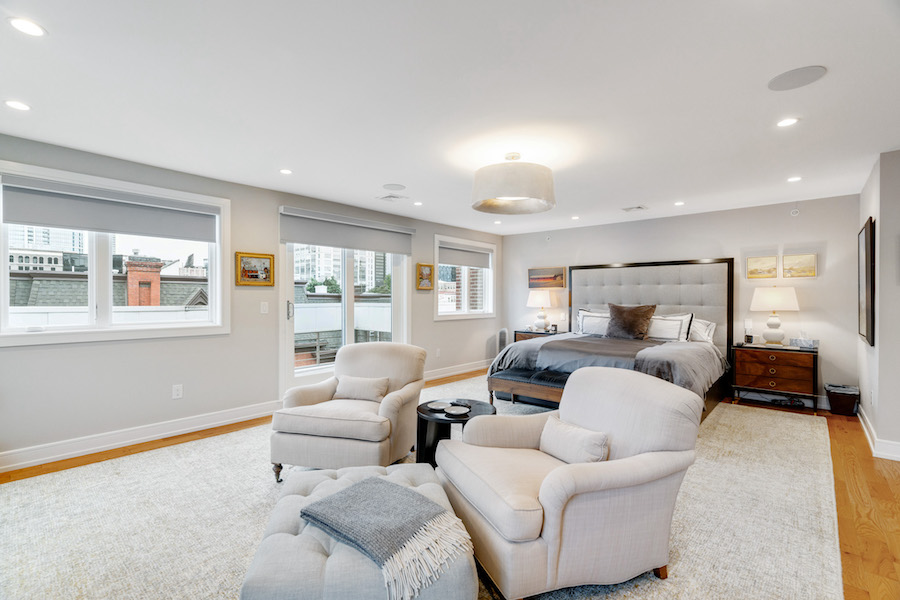
Primary bedroom
The primary bedroom suite takes up the entire fourth floor.
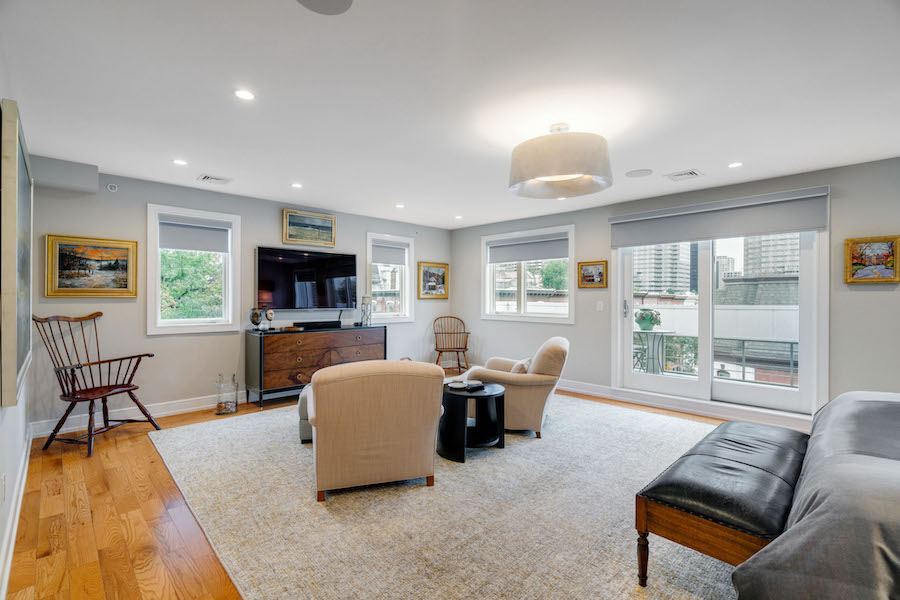
Primary bedroom sitting area
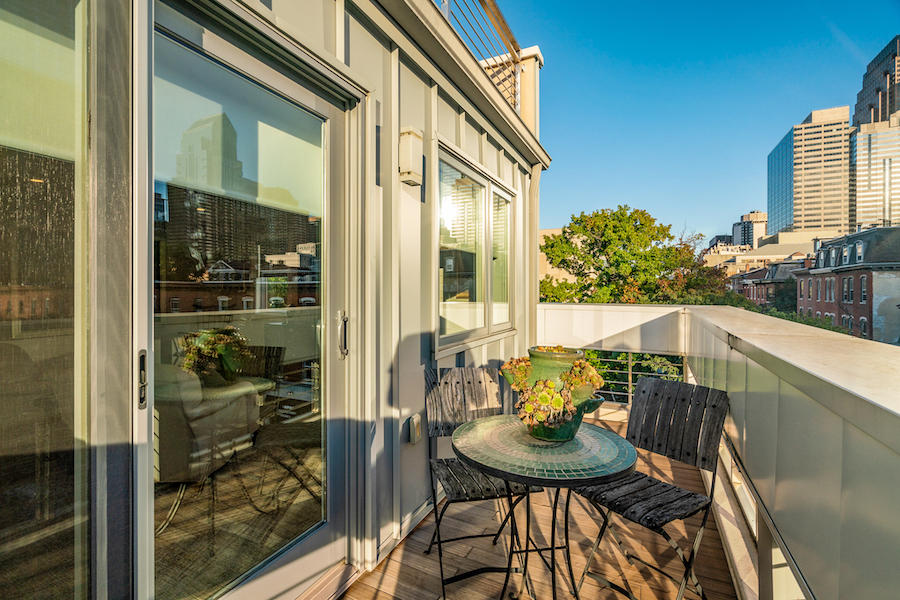
Primary suite balcony
Its bedroom has both its own sitting area and a private balcony with a great view of the Center City skyline.

Primary bathroom

Primary bathroom
On the other side of the floor, past the large walk-in closet, lies a luxurious primary bathroom outfitted with a steam shower with rain head, soaking tub, quartz-topped dual vanities and dressing table and radiant heated floors.
(By now it should also be clear that the current owner is an art lover. If that also describes you, you will appreciate all the wall space available here to show off your collection.)
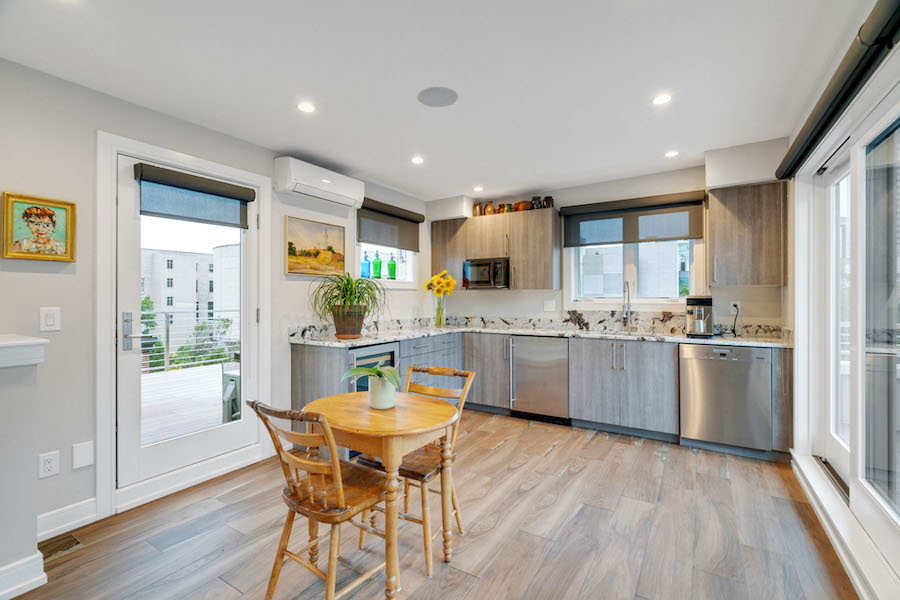
Rooftop bar/cafe
Topping everything off is the rooftop pilot house, which inaccurately describes this space. More accurately, it’s a cross between a bar and a cafe, as it has both a wine fridge and a mini-fridge in addition to a built-in microwave and dishwasher.
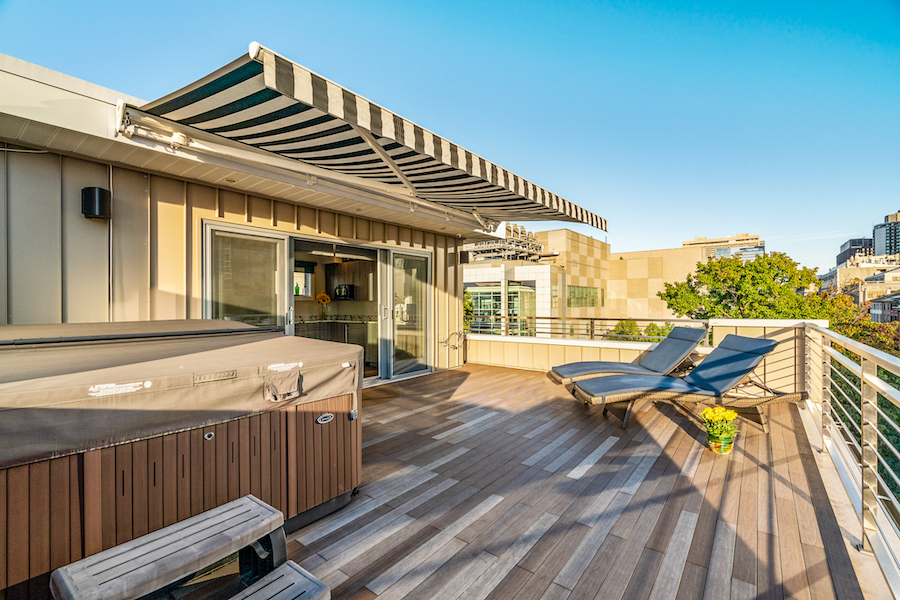
South-side roof deck
The deck on the south side has a hot tub and a retractable awning; retract the awning and you get another fabulous view of Center City’s office towers.
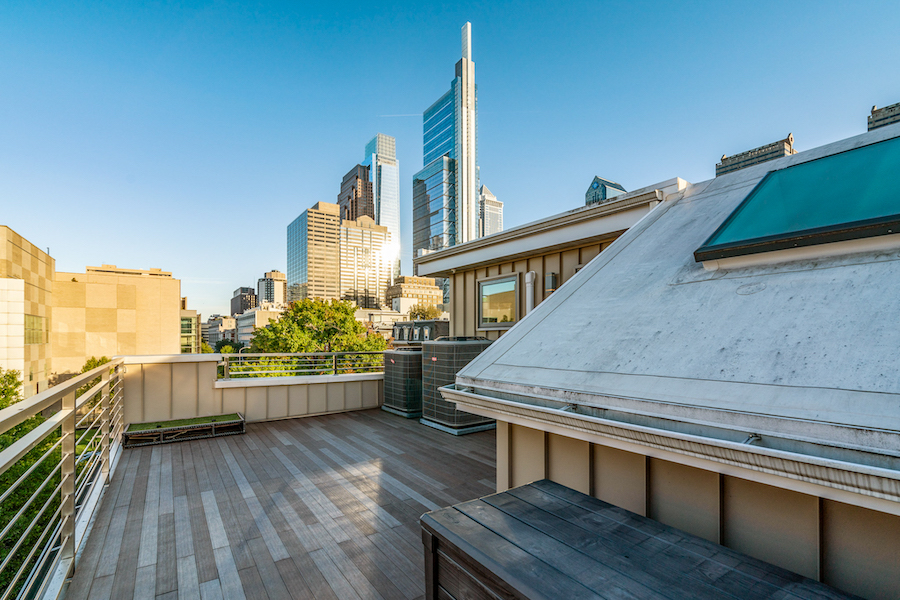
North-side roof deck
The School District headquarters building, now a condo, dominates the view to the north from the north-side deck, but you can enjoy a skyline view from it, too.
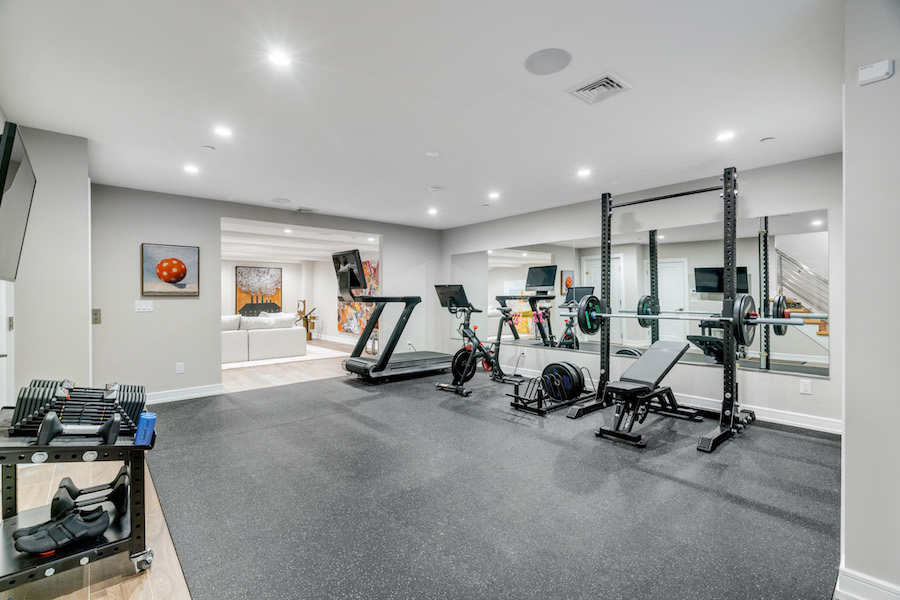
Home gym
But wait! There’s more! Down under all this is a spacious media/recreation room and fully equipped home gym.
And in addition to all this, this house is fully wired for sound throughout, with individual controls in each room. It also has a central vacuum system.
Given how fully loaded this huge Logan Square modern townhouse for sale is, you may be tempted never to leave it, especially since you can easily outfit it for working from home the way its current owner has done. But you would be depriving yourself of all the things the city and the neighborhood have to offer outside it.
The Parkway’s museums are almost at your doorstep, and you can walk from here to the Schuylkill River Trail and several popular neighborhood eateries and watering holes. Besides, the local Giant supermarket is the only one in the city where you can actually dine and drink while taking in views of the river.
Between what’s inside it and all that you can do outside it (both within and beyond its confines), you will be truly living large here in Center City’s off-the-beaten-path neighborhood. And given all that you get here, I’d dare say that its sale price is a bargain.
THE FINE PRINT
BEDS: 4
BATHS: 4 full, 2 half
SQUARE FEET: 4,950
SALE PRICE: $2,985,000
OTHER STUFF: A $350 annual homeowners association fee covers maintenance of the common rear driveway and the security gate that controls access to it.
2101 Race St., Philadelphia, PA 19103 [John Carti and Josh Allen | BHHS Fox & Roach Realtors]


