On the Market: Live/Work Loft Condo in Callowhill
This truly unique residence atop a former factory gets loads of light through factory-style windows in its walls and its ceiling.
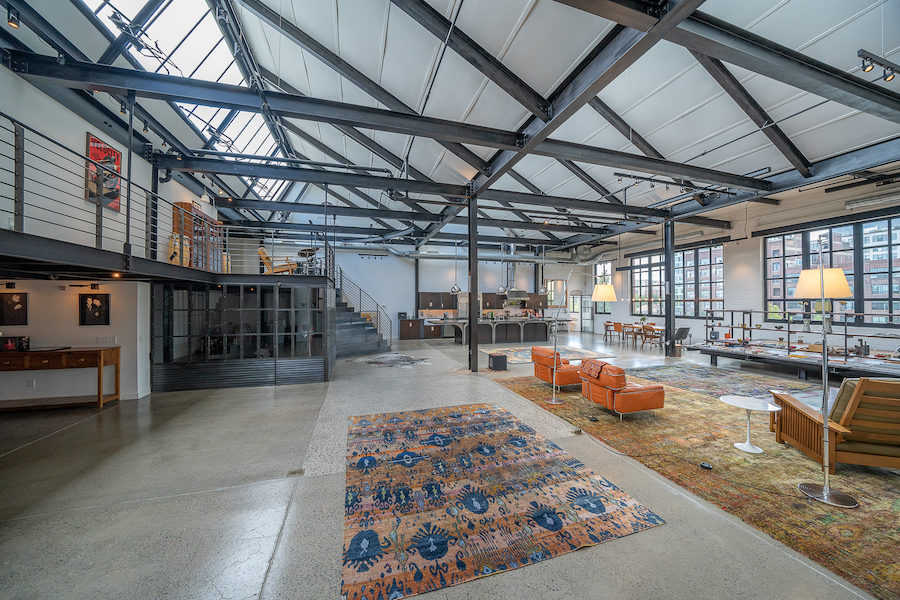
If factory chic appeals to you, then you will love this voluminous loft condo on the top floor of a former factory at 1234 Hamilton St. #304, Philadelphia, PA 19123. You will also find it worth considering if your have more practical concerns and just want a place where you can live and let your creativity run loose. / Photos: Dave Ocenas via Keller Williams Philly
Up in Callowhill — or Spring Arts, or the Eraserhood, or whatever it is your real estate agent or creative hipster is calling it today — there’s a modest little converted factory building nestled among bigger neighbors.
It’s called Lofts @1234, and it sits on the 1200 (natch) block of Hamilton Street. The building also stretches all the way to Noble Street, which runs next to the former Reading Railroad spur that now contains the Rail Park.
This is what that building looks like on its Noble Street side:

Noble Street elevation
See those factory windows on the top floor? They clearly look different from the newer-looking windows on the floors below.
The truth, however, is that those are the newer windows, for they got installed when two of the four condos on this building’s top floor got combined into this huge, truly lofty Callowhill live-work loft condo for sale.
Just how lofty is it? Its factory ceiling is 27 feet above its floor. That’s high enough to fit two floors inside it, and on one side of the unit, the people who created ut it in 2007 did just that.
And the large open space that makes up the south half of the condo could serve all sorts of different functions. As it is, it performs multiple ones already.
This condo has two entrances: one your visiting guests will use and one that you will.
Your guests will enter the building on its Hamilton Street side, where they will take a passenger elevator to the third floor and walk down a hallway to the door of unit 304. This is what they will see when they walk through it:

Entrance hall
That hallway leads past a bedroom and a bathroom to a foyer next to the main living area.
You, however, will drive through the garage door on the Noble Street side, across from the Rail Park. You will then park in one of your three deeded parking space and head over to the freight elevator in its far corner.
That elevator serves your condo exclusively. This is what you will see when you arrive at your floor:
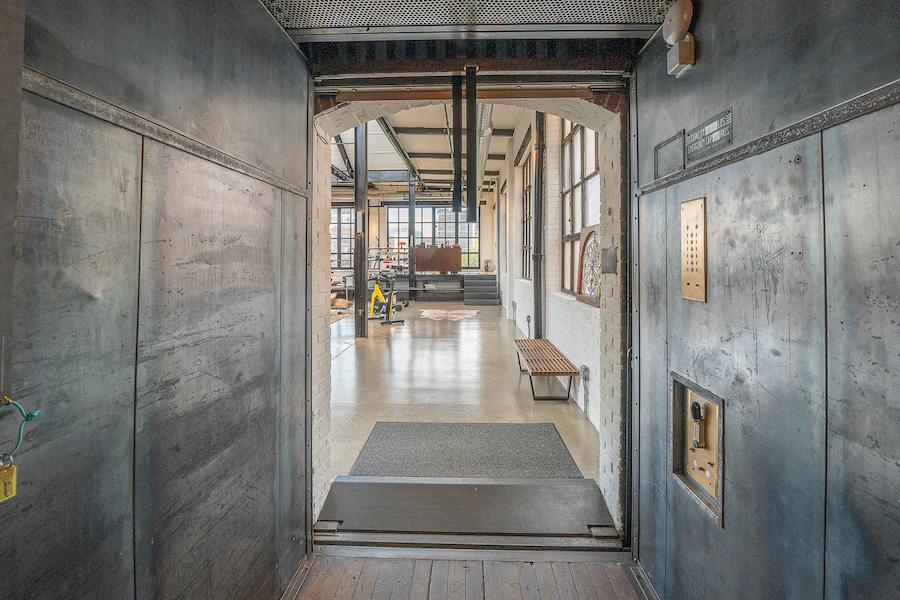
Freight elevator entrance
The elevator can carry a load of up to 8,000 pounds. That’s four tons — enough for you to not only move lots of furniture in a single trip but also bring a motorcycle into your unit. And actually, if the elevator were just a little wider or your car a little narrower, you could drive your car right into your unit as well.
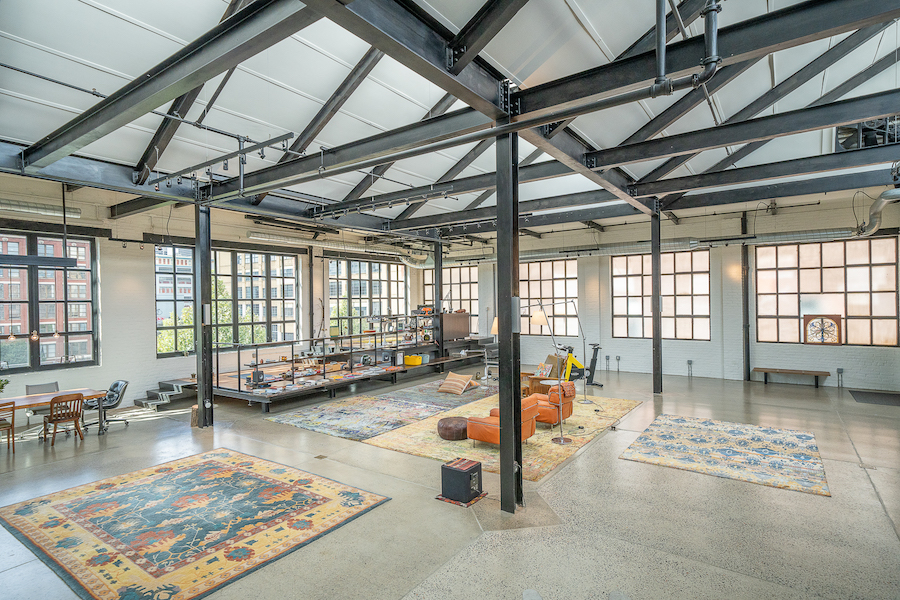
Living room
The main living space has a split-level stage at one corner and a professional-grade kitchen at the other. Between these two ends are oodles of space. If you wanted to, you could present plays or concerts here and accommodate a large audience.
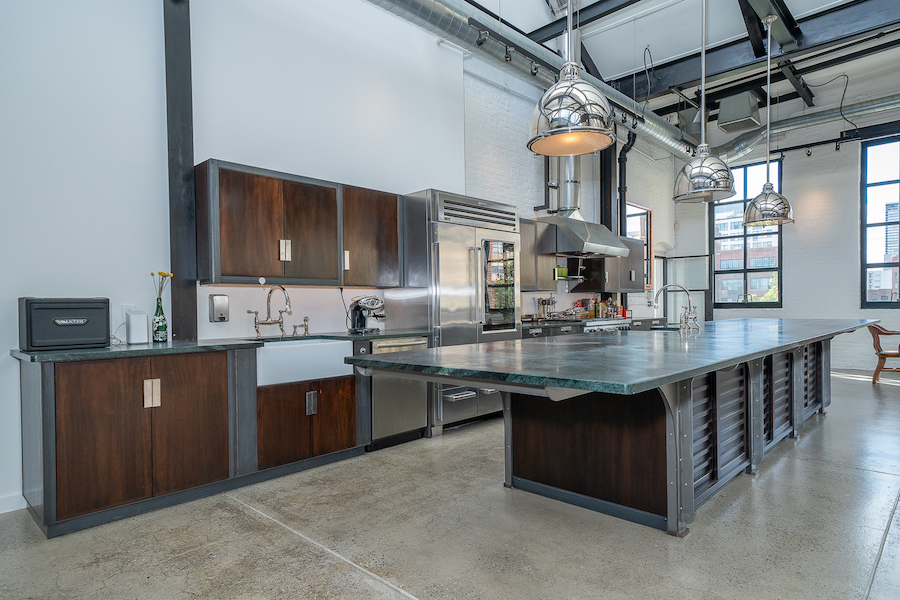
Kitchen
The kitchen island has a large soapstone countertop that allows you to do food prep on it and entertain your dining guests at the same time with your wizardry in the kitchen. It also has a 48-inch-wide Wolf range, an equally wide Sub-Zero Pro refrigerator with glass door, two farmhouse sinks and two Bosch dishwashers. All this means you can cook for a decent crowd here as well.
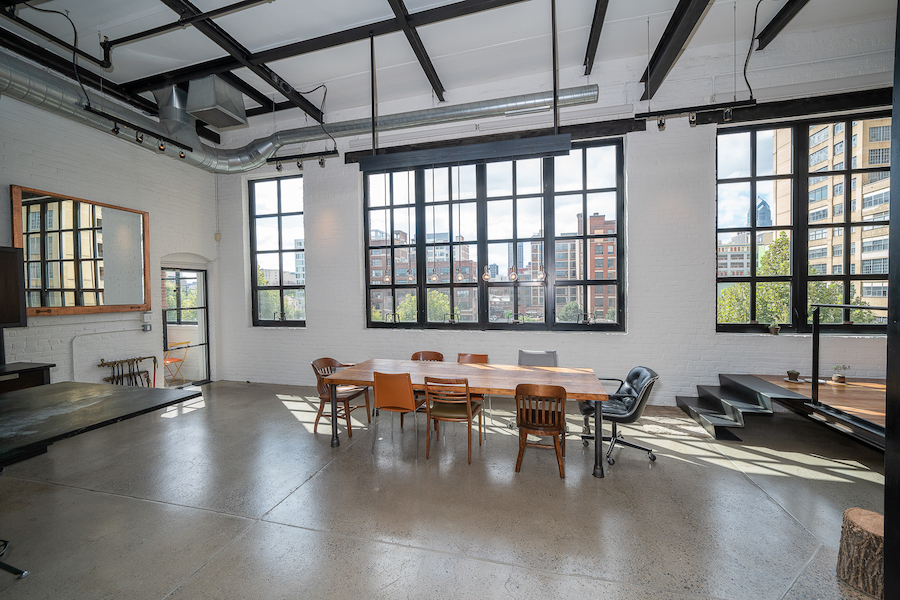
Dining room
And there’s a formal dining area right next to the kitchen.
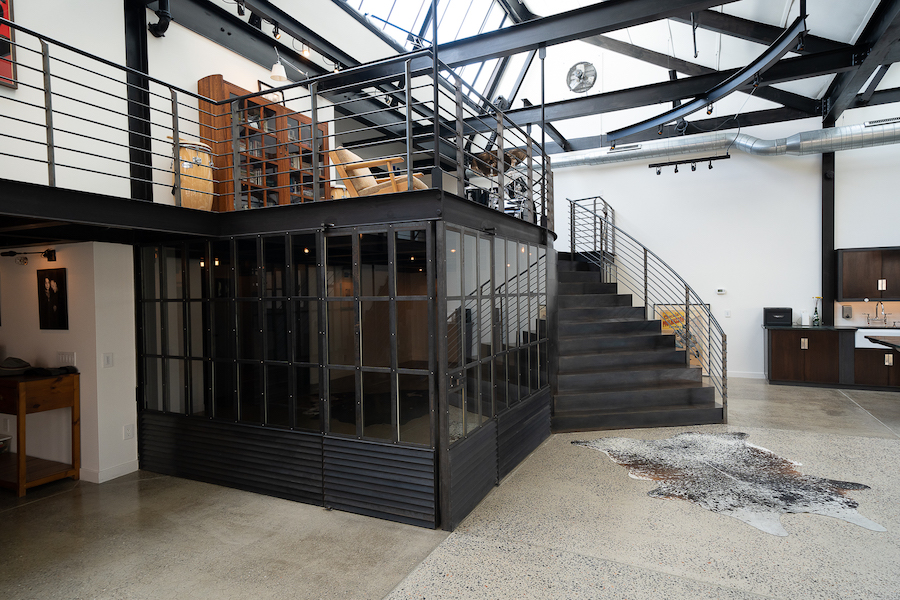
Gallery entrance and loft balcony
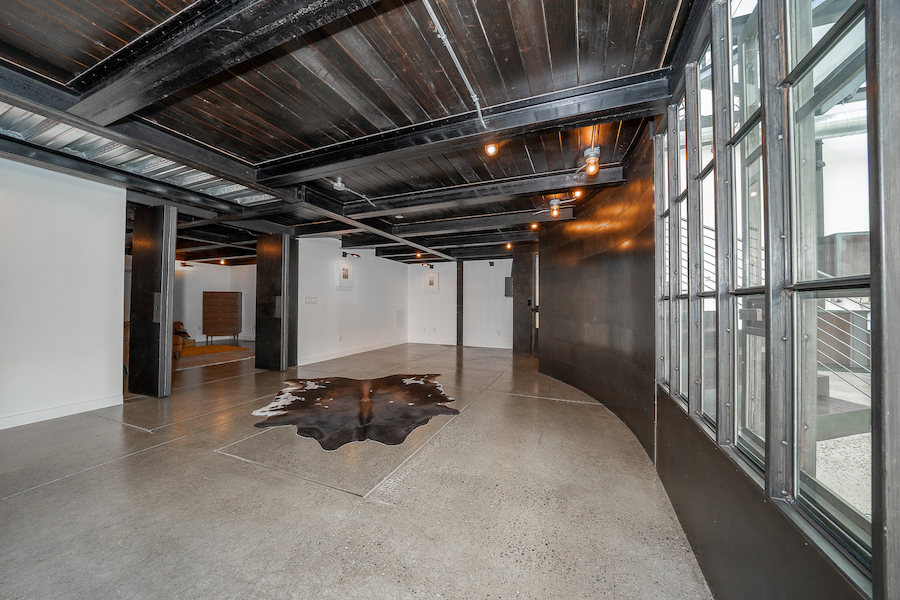
Gallery (bonus room)
In addition to the bedroom and bathroom, the lower floor of the two-story part of this condo contains a bonus room that could easily serve as a gallery if you are an artist or know others who are. At its far corner, behind the curved metal wall, you will find a glass-enclosed wine storage room that holds 150 bottles.
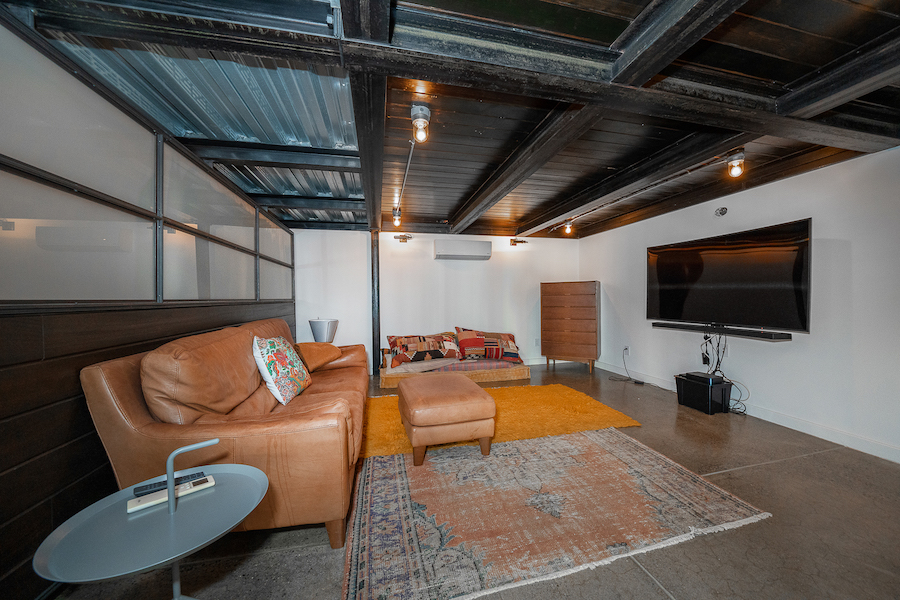
Media room
Beyond the gallery lie a media room/home theater and an off-season closet for your clothes.
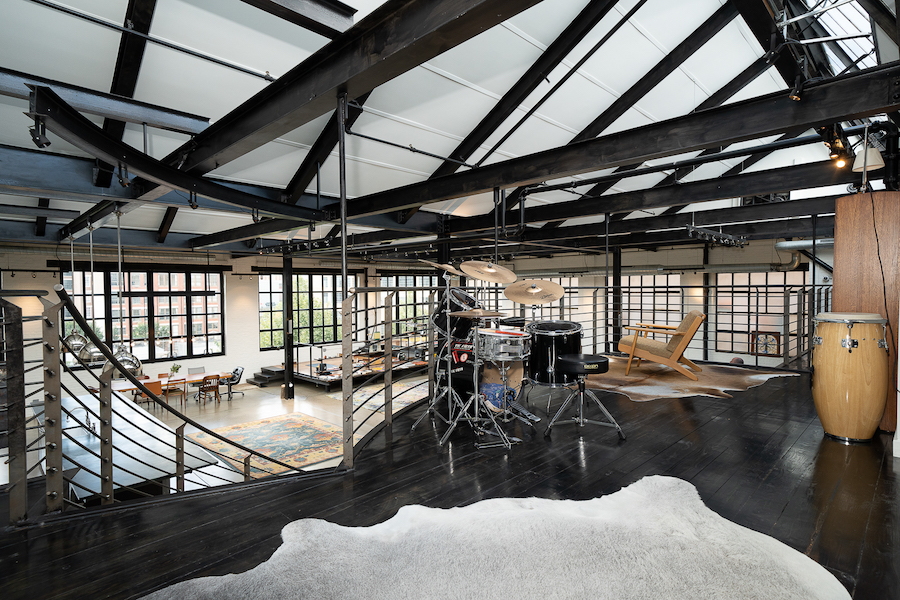
Loft balcony
A loft balcony sits atop the gallery. This photo suggests that a musician lives here now. But this space is also well suited for an artist or craftsperson — with 5,500 square feet within its walls, it can handle both living space and maker space.
More private living space can be found down the balcony hallway from this loft. Specifically, two en-suite bedrooms.
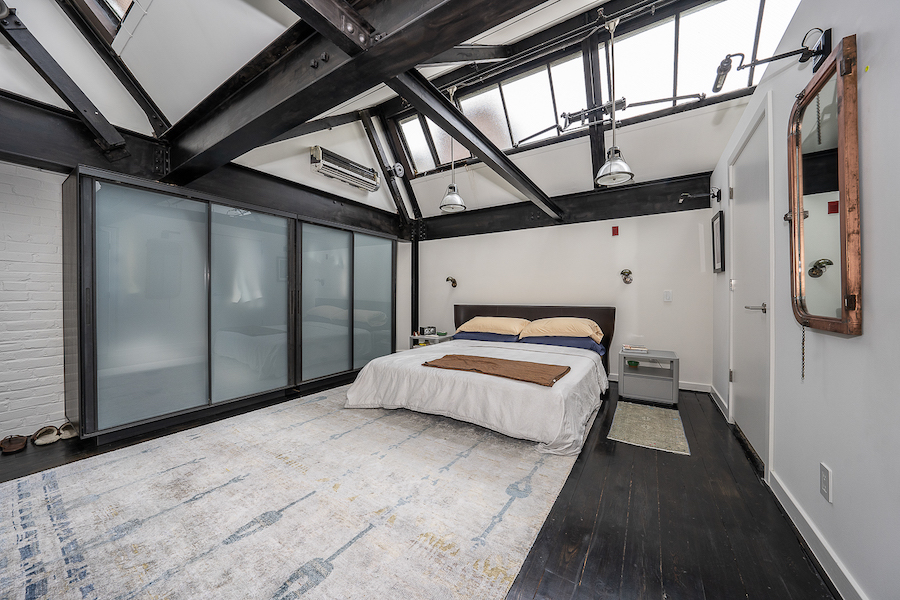
Primary bedroom
The primary one has two large closets with sliding frosted-glass doors. And the windows in the ceiling can be opened to let fresh air in along with the light.
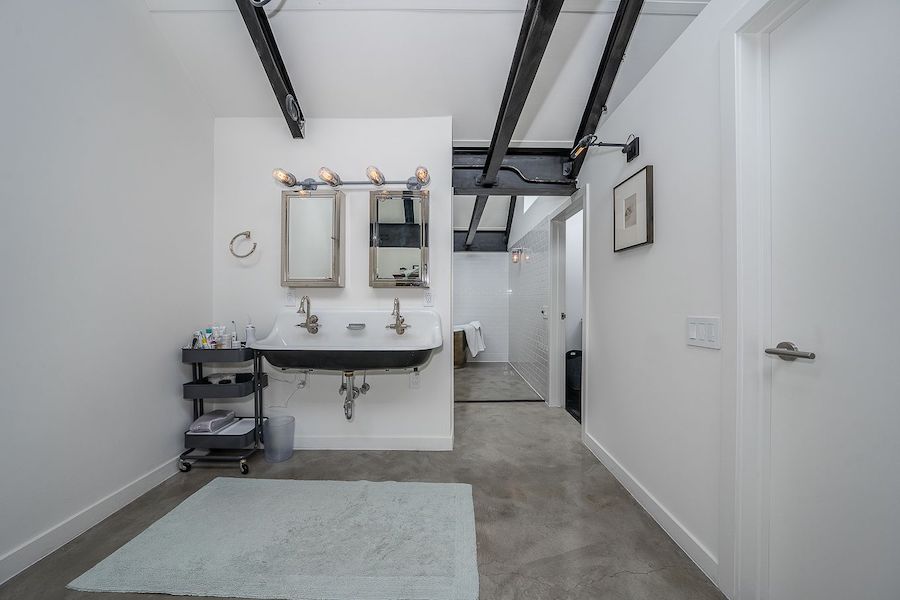
Primary bathroom
Its bathroom has an industrial-style dual sink for a vanity. Behind it is a toilet closet and a tile enclosure with a copper tub.
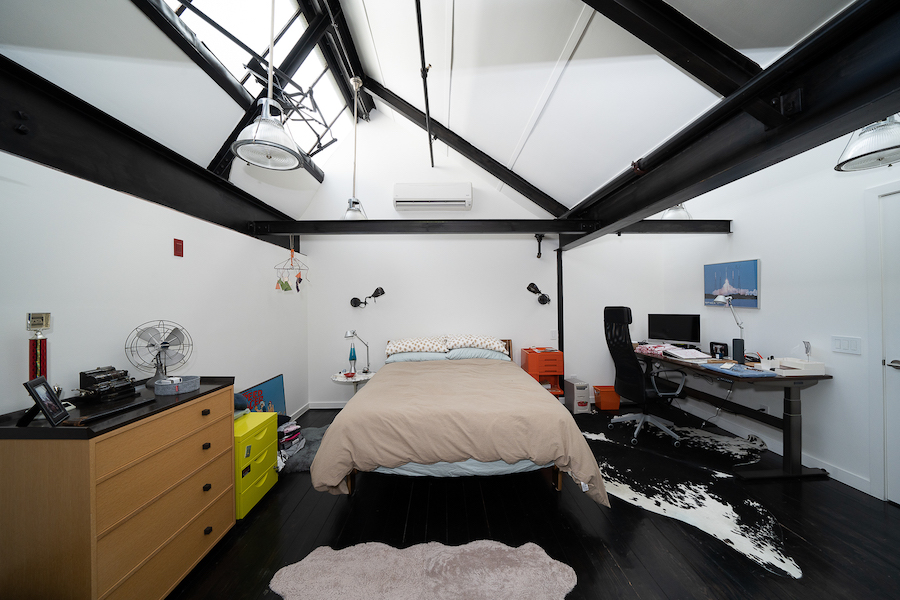
Bedroom
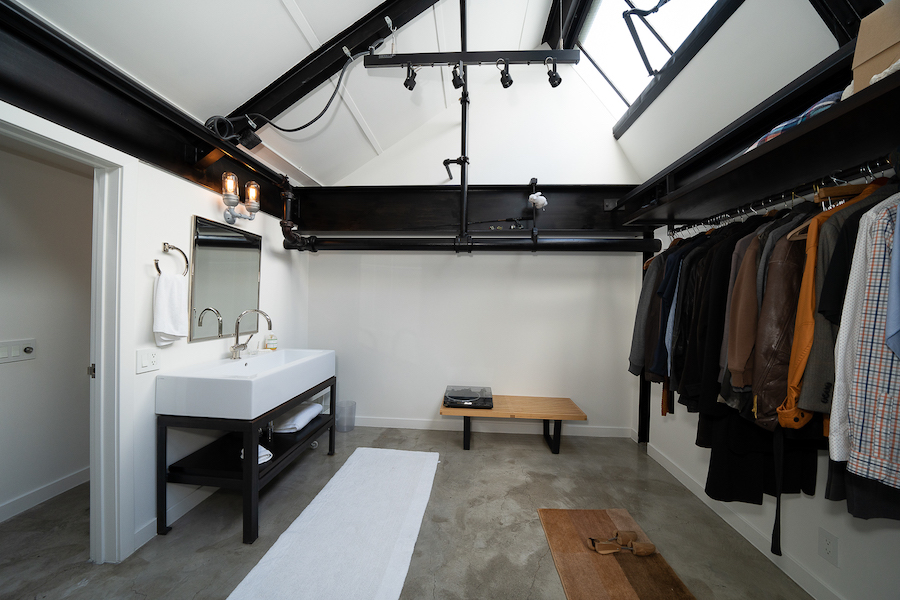
Bedroom
The other bedroom combines bed, study desk, closet and bathroom vanity in a single space.
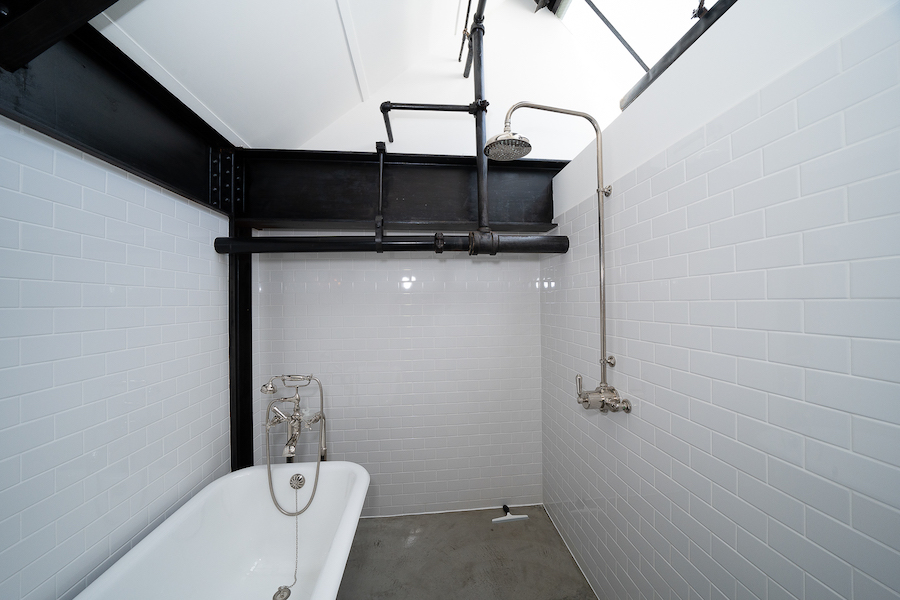
Bathroom
The bathroom on the other side of the vanity has a toilet closet and a rain shower and clawfoot tub in its tile-lined enclosure.
You will also find plenty of diversions outside the accommodating walls of this Callowhill live-work loft condo for sale. The Rail Park sits right across the street, the Prohibition Taproom is just around the corner on 13th, and there are coffee shops, performance spaces and more in the surrounding buildings. You can also walk to Chinatown and the Reading Terminal Market from here.
In fact, since this condo has a Walk Score of 96, a Transit Score of 100 and a Bike Score of 86, you may find that you won’t need all three of those parking spaces.
Put all this together and you have a truly unique place to live — and to let your creative juices flow.
THE FINE PRINT
BEDS: 3
BATHS: 3
SQUARE FEET: 5,500
SALE PRICE: $3,300,000
1234 Hamilton St. #304, Philadelphia, PA 19123 [Damon Michels | Damon Michels Team | Keller Williams Philly]


