On the Market: Modern Historic Townhouse in Logan Square
A celebrated professor of architecture at Penn put a late-20th-century gloss on this mid-19th-century townhouse.
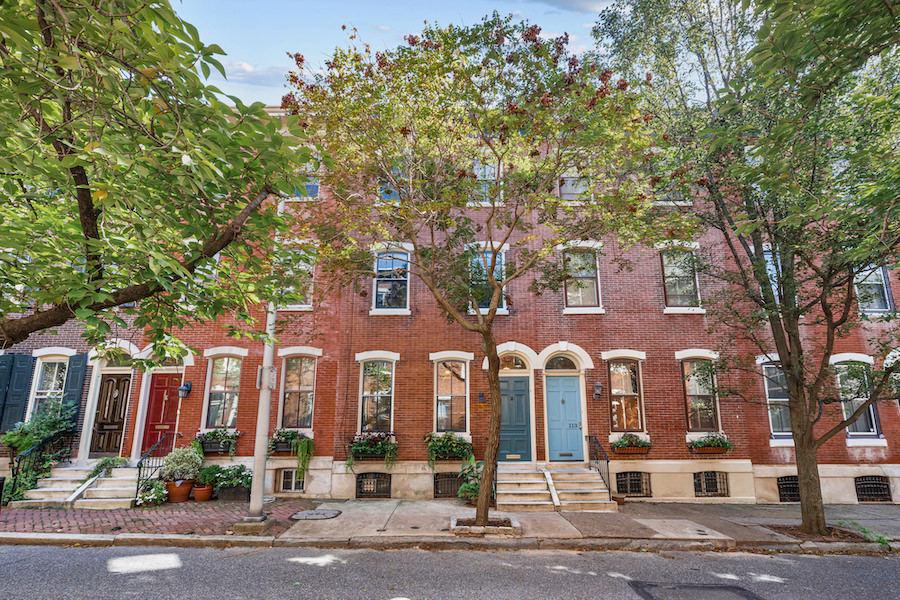
Every house on the 100 block of North Lambert Street, including this one at 115 N. Lambert St., Philadelphia, PA 19103, is listed on the Philadelphia Register of Historic Places. The historic preservation ordinances, however, let owners take a few liberties with their interiors — which the owner of this house prior to its current one did. / Photos: Billy Kyle, Atmos Imagery, via Compass
As you may or may not know, there are a handful of real estate agents in this area whose pitches I especially look forward to receiving because of the types of properties they specialize in.
Every once in a while, however, one of these agents throws me a curveball. This happened most recently late last month.
That’s when Marion Dinofa, Compass’s mid-century modern maven, sent me her listing for the house you see pictured above.
Doesn’t look terribly modern, does it? Nor is it: This Logan Square modern historic townhouse for sale has sat on its little street since 1850, 82 years before the Franklin Institute settled in just up the block from it.
But, as the old cliché goes, you shouldn’t judge a book by its cover. There’s a good reason Dinofa took this listing, and it has to do with this house’s previous owner.
That would be architectural historian Joseph Rykwert CBE, the Paul Philippe Cret Professor Emeritus of Architecture at the University of Pennsylvania Weitzman School of Design.
What would a faculty member at the school Cret fashioned into the American École des Beaux-Arts know about modern architecture and design? Plenty, it would appear. He has written several noted books on architectural history that have been translated into several languages. One of them, The Dancing Column: On Order in Architecture, won the Society of Architectural Historians’ Alice Davis Hitchcock Award when it was published in 1998.
I mention this particular book because in the makeover Rykwert gave this house, he made a column or two dance as he opened up its main floor.
One of the very modern things he did to that floor was reverse the traditional order of its rooms. Its kitchen sits in front — an adaptation found in many Center City rowhouses built between roughly 1960 and 1980. This move kept prying eyes from being able to see into the living room from the street.
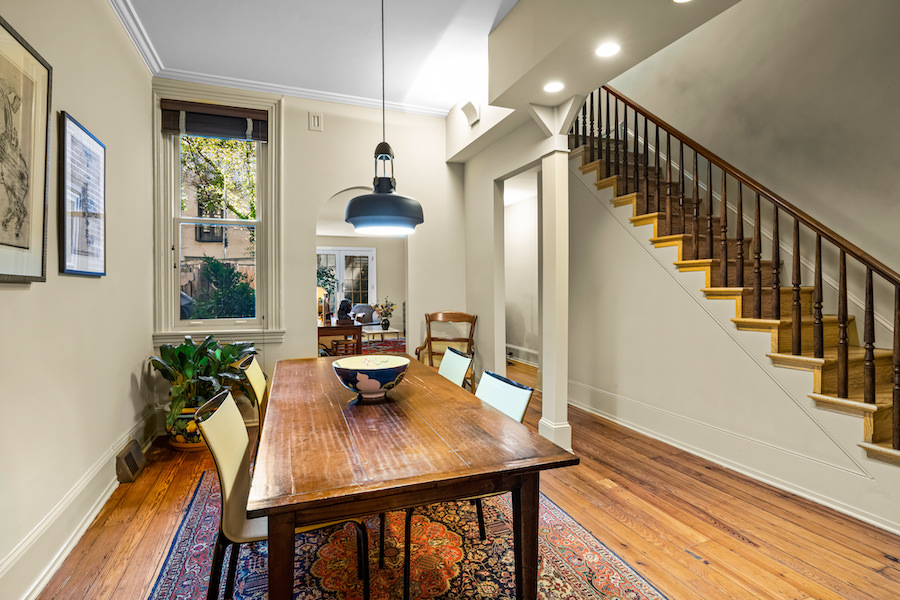
Dining room
As a result, a long corridor leads from the vestibule past a powder room and a closet to the dining room in the middle of the floor. That column supporting its ceiling doesn’t look to me like it comes from any of the classical orders of architecture, for starters. A distinctly modern sensibility also informs the choice of lighting and blending of the room and the hallway, but some traditional elements remain.
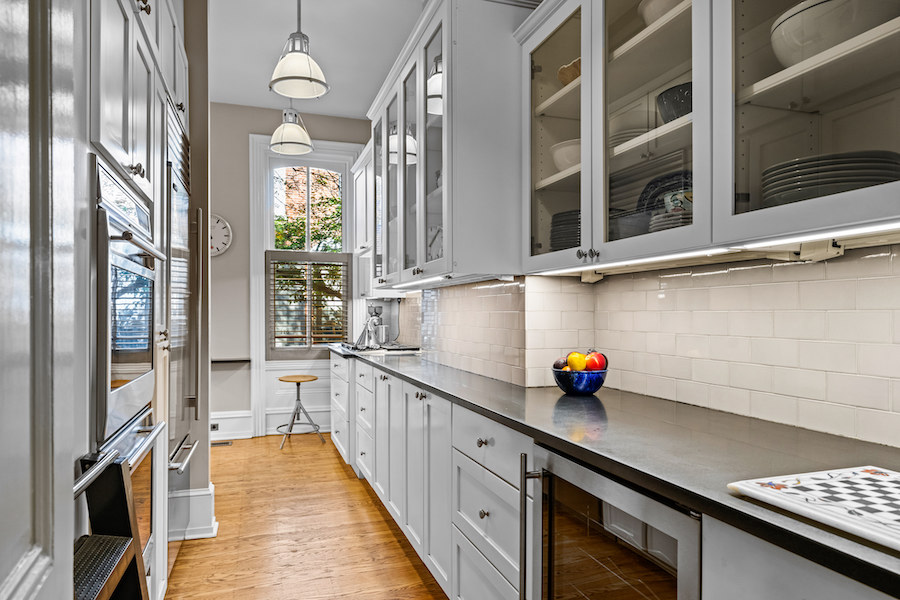
Kitchen
The kitchen in front features Shaker cabinetry, a style that turned out to be modern before its time.
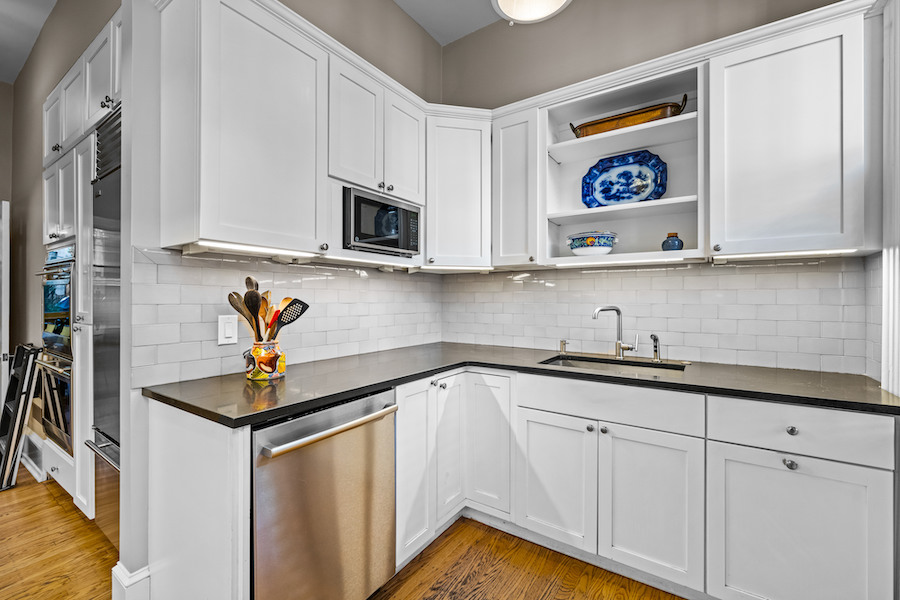
Kitchen
It’s also L-shaped, since it wraps around the powder room and closet. This configuration gives it a little more room for counters, cabinets and appliances.
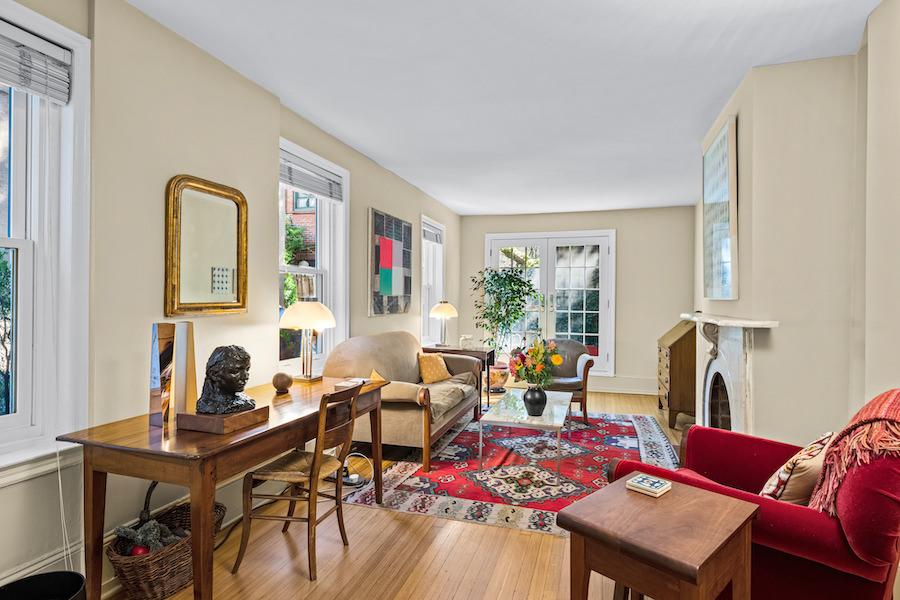
Living room
And if the kitchen is in front, then that means the living room has to be in back. The original marble fireplace mantel remains, as do the traditional baseboards, window frames and wainscoting, but the crown molding has been removed.
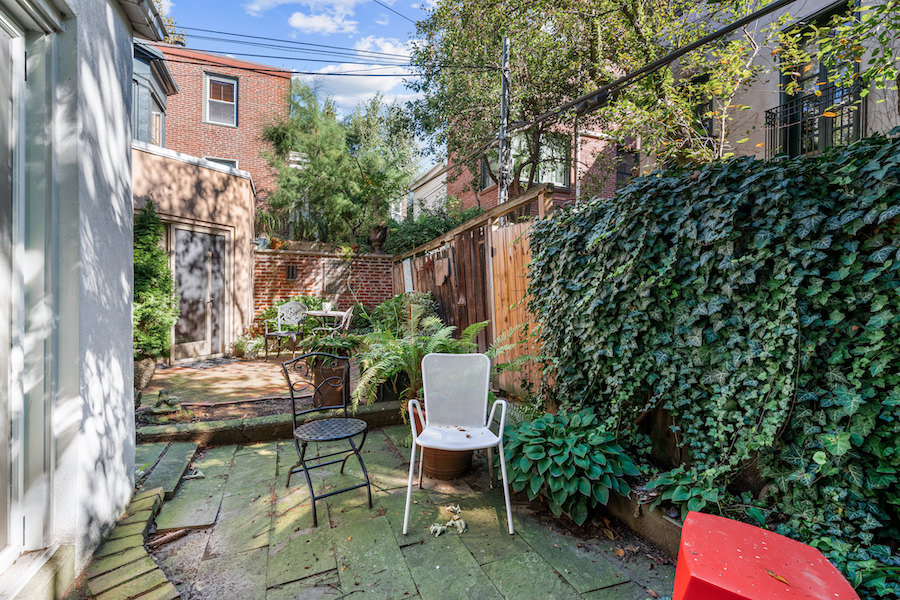
Rear patio
French doors at the back of the living room open onto a landscaped paved patio that flows into those of its neighbors.
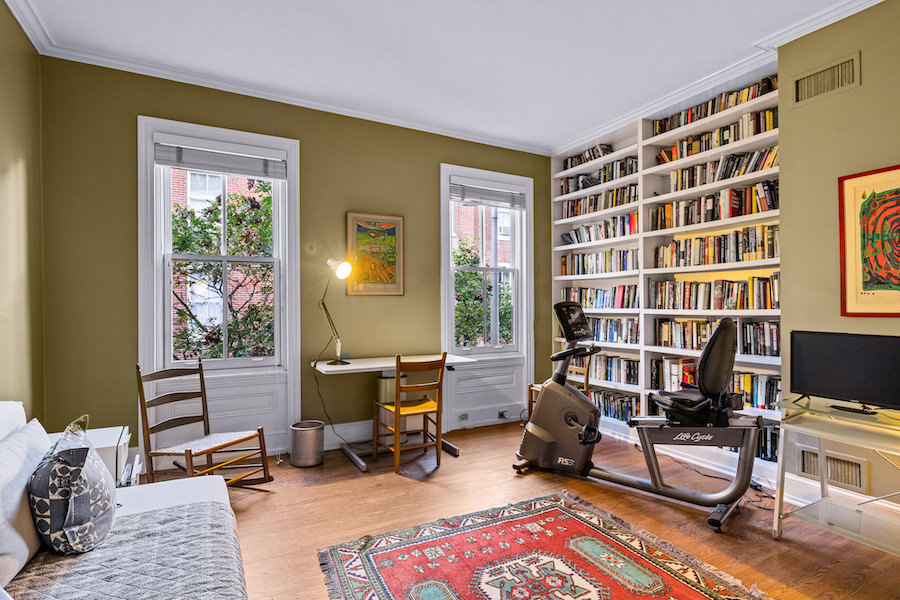
Bedroom/den
Two of the three second-floor bedrooms retain all their traditional details. Only the middle one, which has no crown molding, functions as a bedroom, however. The front bedroom has oodles of built-in bookshelves and thus functions as a library, den and (in this case) home gym.
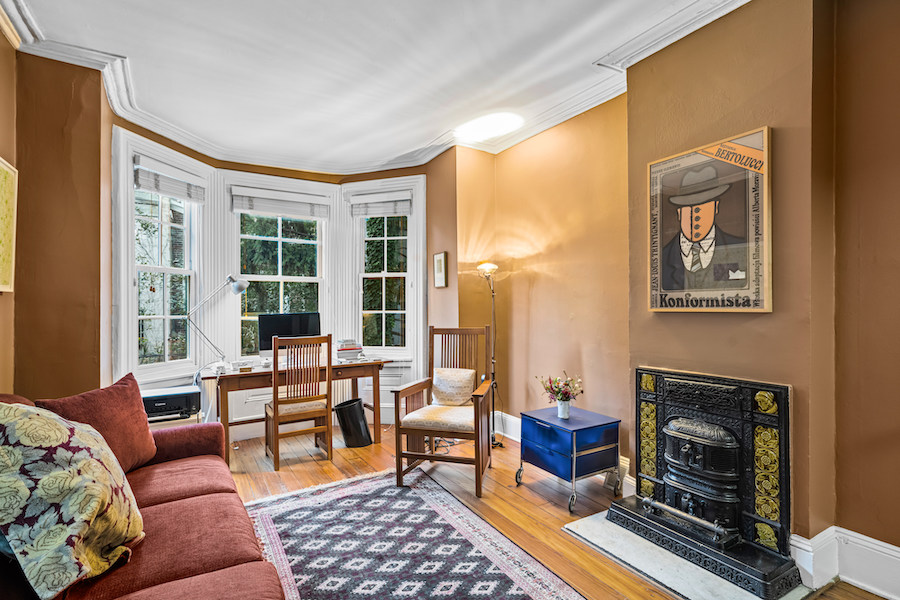
Bedroom/home office
The rear bedroom has a Franklin stove in its fireplace and a large bay window overlooking the backyards. It also has a built-in bookshelf and functions as a home office.
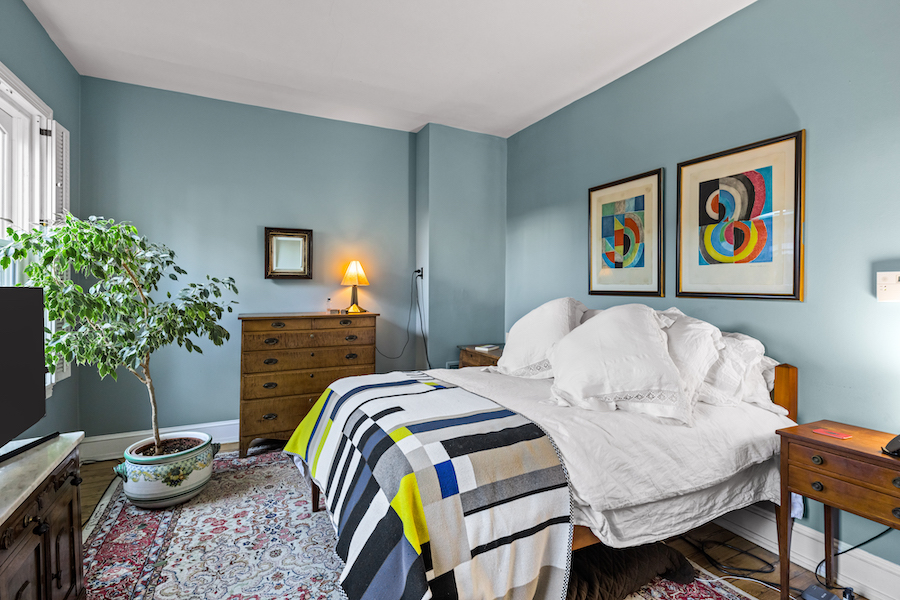
Primary bedroom
The top-floor primary bedroom suite got stripped down to its essentials before getting some modern add-ons. The bedroom faces the street.

Primary bathroom
In between the bedroom and the sitting room, the primary bathroom got an upgrade as major as the kitchen’s. Its style, however, is actually early-2oth-century, with marble subway tile wainscoting and a full marble-tile bench shower with rain shower head and wand.
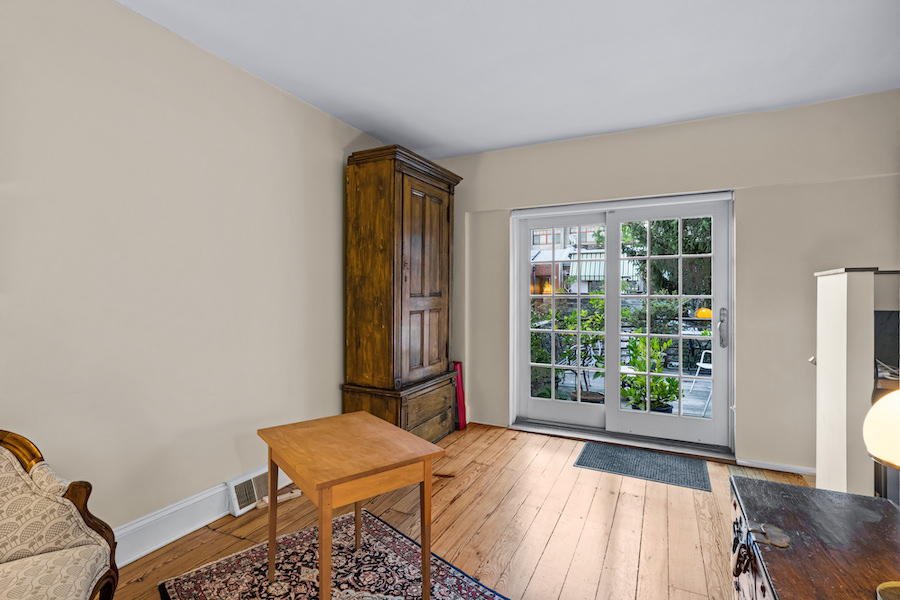
Primary suite sitting room
The sitting room in back has a wet bar, a decidedly modern feature. It, too, could serve as a home office.
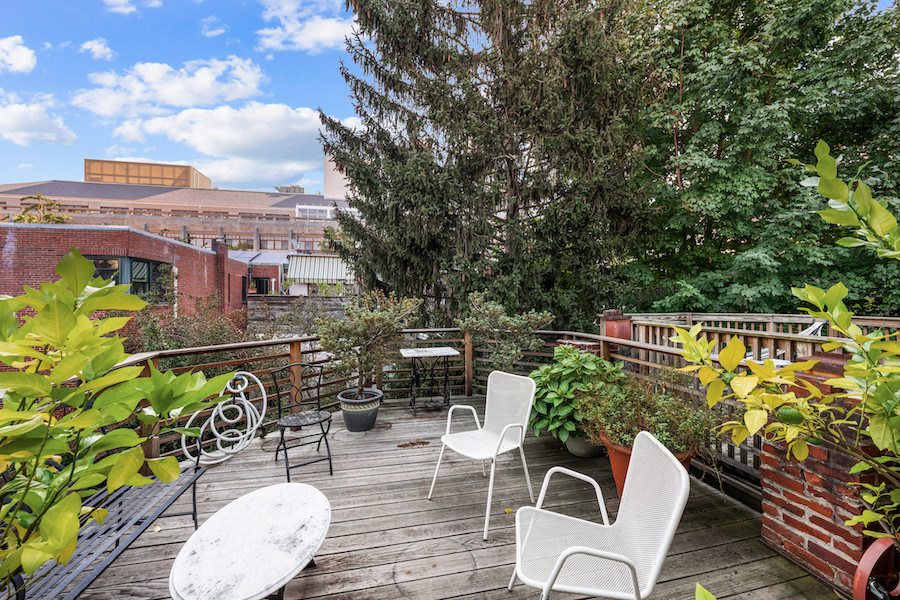
Roof deck
And beyond its French doors, a spacious roof deck offers a treetop view of the backyards. The unfinished basement contains laundry facilities and has plenty of storage space, including a cedar closet.
If you want a Center City house in a neighborhood the tourists overlook, this Logan Square modern historic townhouse for sale should fill the bill. The visitors to this neighborhood by and large stick to the Parkway and its attractions and don’t bother wandering down its residential blocks. Yet you enjoy convenient access to not only those attractions and the Market West office canyon but also some great neighborhood eateries and drinkeries.
It should be clear from perusing these photos that Rykwert knew his stuff. You can now be the second owner to benefit from his knowledge.
THE FINE PRINT
BEDS: 4
BATHS: 2 full, 1 half
SQUARE FEET: 2,016
SALE PRICE: $900,000
OTHER STUFF: This house’s sale price was reduced by $85,000 on Nov. 7th.
115 N. Lambert St., Philadelphia, PA 19103 [Marion Dinofa | Philadwellphia | Compass]


