Just Listed: Renewed Expanded Trinity in South Kensington
This house got a custom makeover that gave it modern style with industrial-chic accents. It already had loads of interior space thanks to that expansion.
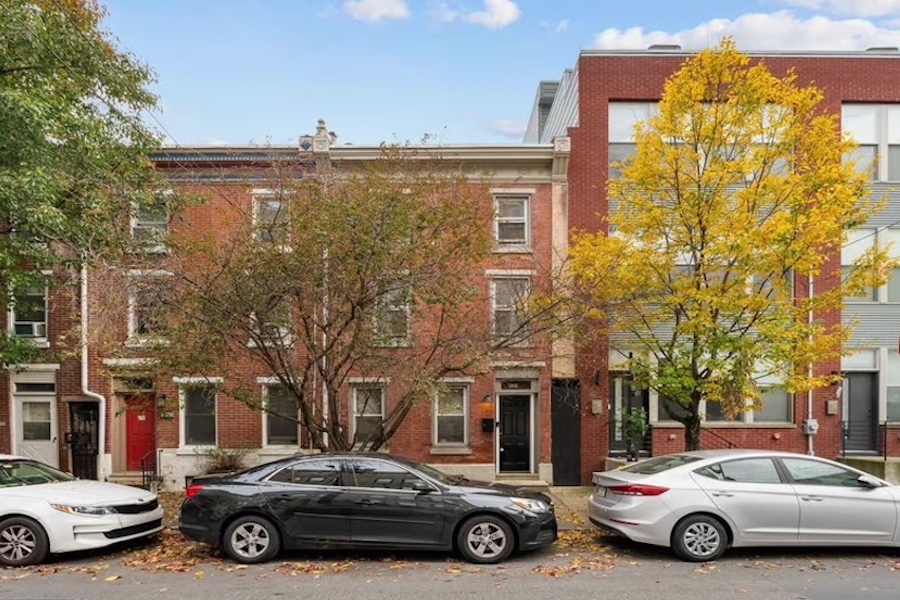
As you can see from this photo, South Kensington’s ongoing transformation has worked its way right up to the lot line of this handsome expanded trinity at 420 W. Master St., Philadelphia, PA 19122. In fact, that transformation even made it into the inside of this roomy rowhouse. / Bright MLS images via Space & Company
The general rule of thumb is: A young single person or couple buys a cute trinity in one of the neighborhoods where they abound. Then (after they marry, if they’re single) their first child comes along. And not long after that, they start thinking about getting a house with more space and more rooms.
The good news here is: They can put off that day of reckoning a little longer if they buy this renewed South Kensington expanded trinity house for sale. That’s because the expansion gave it nearly 1,300 square feet of above-ground interior space. Furthermore, that space also includes three bedrooms and an equal number of bathrooms, which means that once the little one arrives, they won’t be starved for either space or bathroom time.
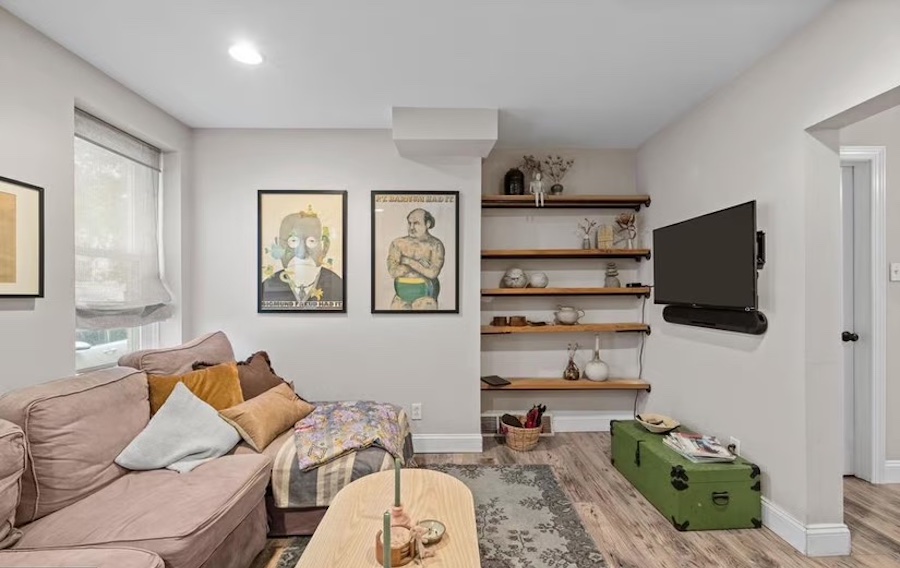
Living room
The main floor abounds in space thanks to its open plan. Up front, the living room contains a coat rack and shoe storage by the door, a nook with built-in shelves, and a wall perfect for mounting a big-screen TV.
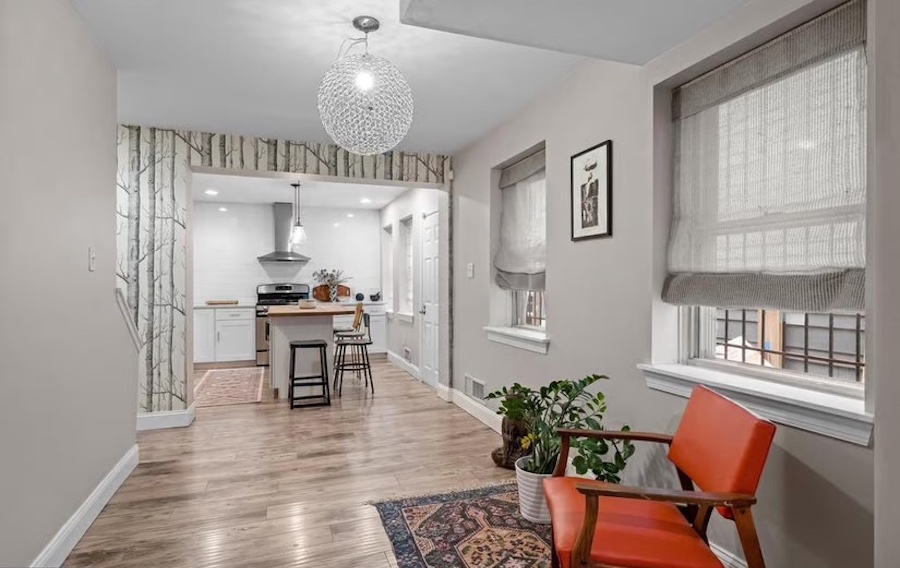
Dining room
Past the powder room and through the archway lie the dining room and the straight stairs to the second floor.
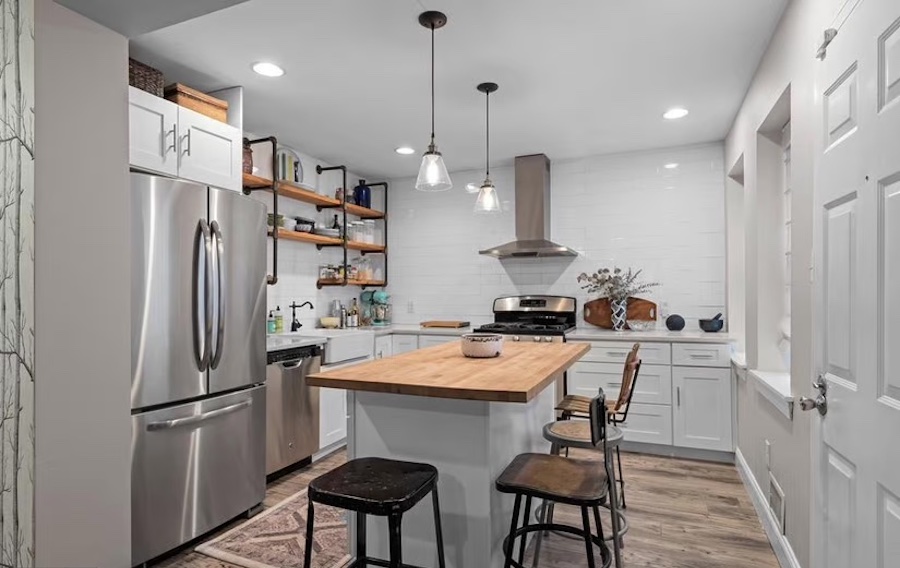
Kitchen
That dining room is one with the eat-in kitchen, which has room for four to dine around its island. This custom build features butcher block on the island and quartz counters everywhere else. It also has contemporary cabinets, modern stainless-steel appliances, a large farmhouse sink and industrial-style display/storage shelves above that sink.
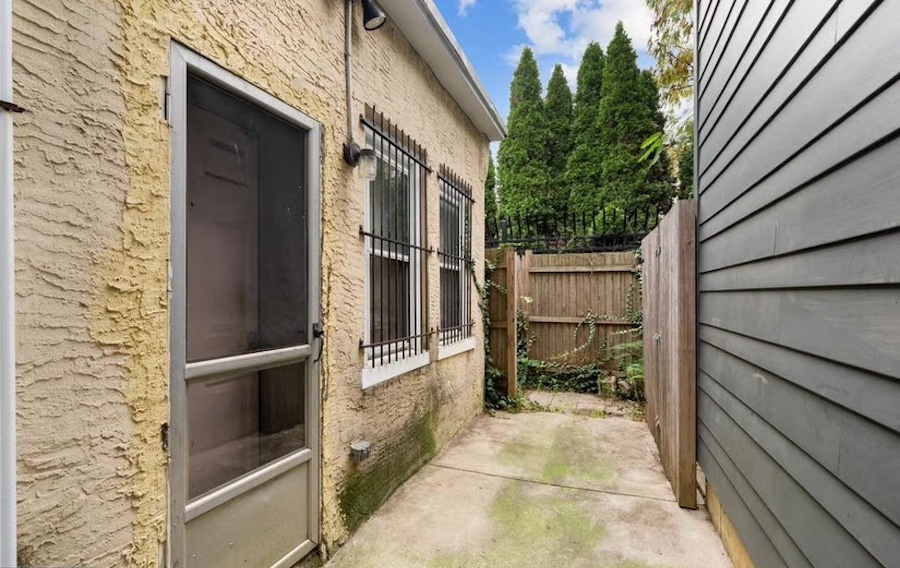
Side alleyway
Both the dining room and kitchen have windows along one side. A door on that side leads to this alleyway that also leads to the street. As the listing agent notes, this gives you a place to store your trash and garbage without stinking up the inside.
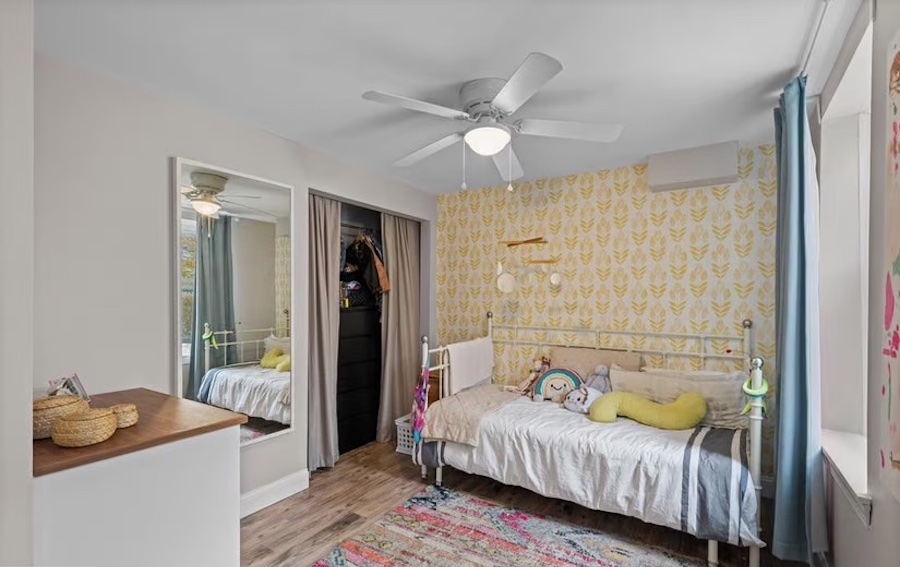
Bedroom
The second floor contains two bedrooms and a full bath.
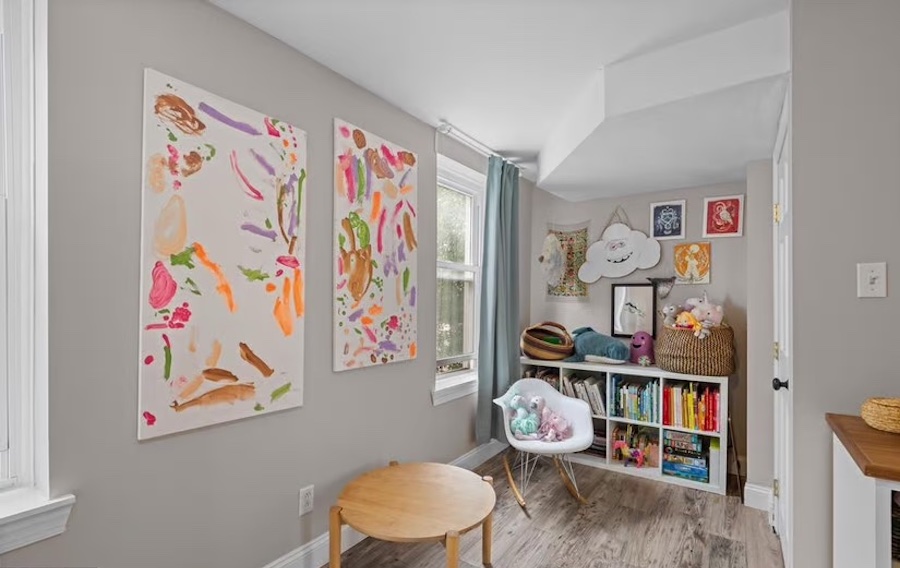
Bedroom
The rear bedroom currently functions as a home office, while the L-shaped front one has both a decent-sized closet and a cube storage cabinet.

Bathroom
The hall bath, recently updated like the other two, has a tub and shower lined with subway tile.

Primary bedroom
Traditional trinity stairs lead to the third-floor primary bedroom. It has a high vaulted ceiling with a ceiling fan, a closet with a storage slot above, and its own private bath.
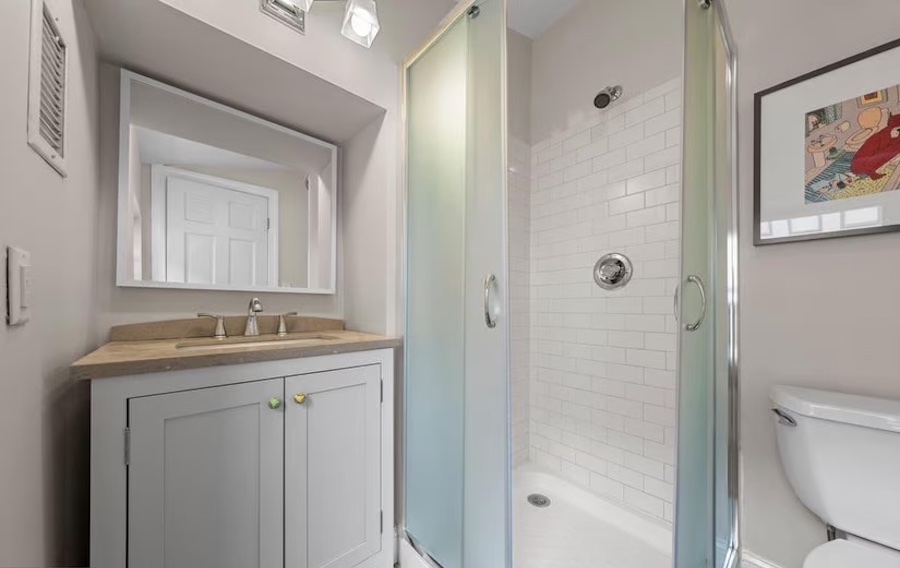
Primary bathroom
That bath also got updated recently with a shower stall.
And under all this is a full unfinished basement, where you will find the laundry and plenty of space to store stuff.
This South Kensington expanded trinity house for sale is also conveniently situated. Great restaurants abound around it, and there are even more in adjacent Northern Liberties and Fishtown. You can walk to Girard Avenue, where you will find an Acme supermarket and neighborhood shopping at 2nd Street and the Route 15 trolley.
You can also walk to Front Street, where you will find a number of restaurants, bars and brewpubs along with Girard station on the Market-Frankford Line. And Cruz Playground, a half-block west, offers space for that little one to play.
All this means that whoever buys this trinity won’t need to move out of it anytime soon.
THE FINE PRINT
BEDS: 3
BATHS: 2 full, 1 half
SQUARE FEET: 1,272
SALE PRICE: $359,900
420 W. Master St., Philadelphia, PA 19122 [Wesley Kays-Henry | Space & Company]


