On the Market: Tudor Revival Manor House in Wyncote
Built in 1921 as the dairy farm on the estate of Eleanor Widener and Fitz Eugene Dixon, this Horace Trumbauer-designed work of whimsy got a mid-century Moderne makeover when it became this spectacular residence in 1952.
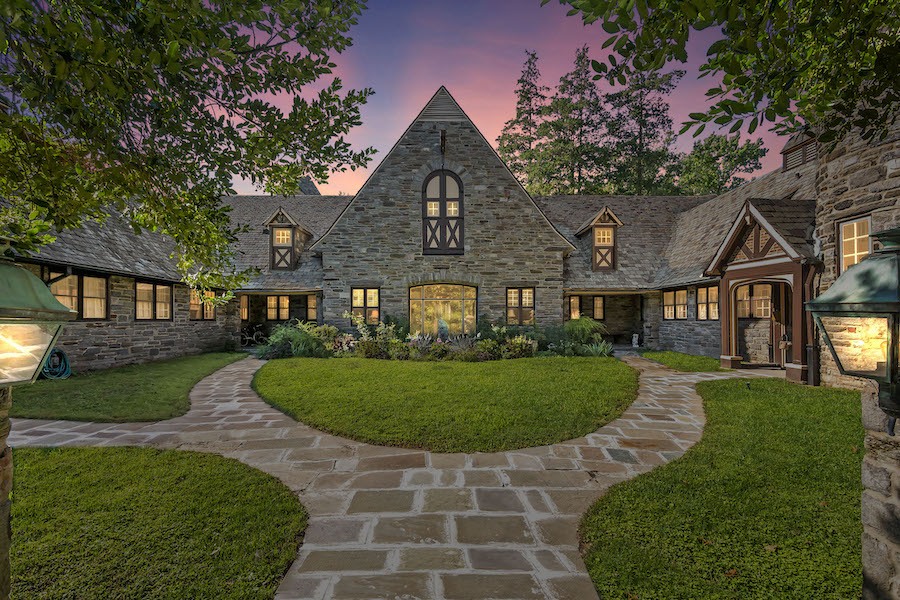
The centerpiece of today’s Ronaele estate looks like it was designed to be a house from the start. But actually, architect Horace Trumbauer designed this as a dairy barn. An early 1950s rebuild turned it into this house built for living (and entertaining) large at 7925 Washington Lane, Wyncote, PA 19095 / Photos: Dan McKinney via BHHS Fox & Roach Realtors
Love entertaining on a grand scale? Like hosting overnight guests? Have a child who’s come back under your wing or an older loved one you care for? How about all of the above?
Whichever of these describes you, this Wyncote Tudor Revival manor house for sale has you covered.
Originally the dairy farm on the estate of Fitz Eugene and Eleanor Widener Dixon, it was designed by Horace Trumbauer in 1921. With its half-timbers, steeply pitched roofs and turrets, it actually looks a bit whimsical.
But this house is Tudor only on the outside. Its conversion from barn to residence in 1952 gave it a distinctly different appearance on the inside, one that blends classic traditional and Streamline Moderne design with a soupçon of French flair.
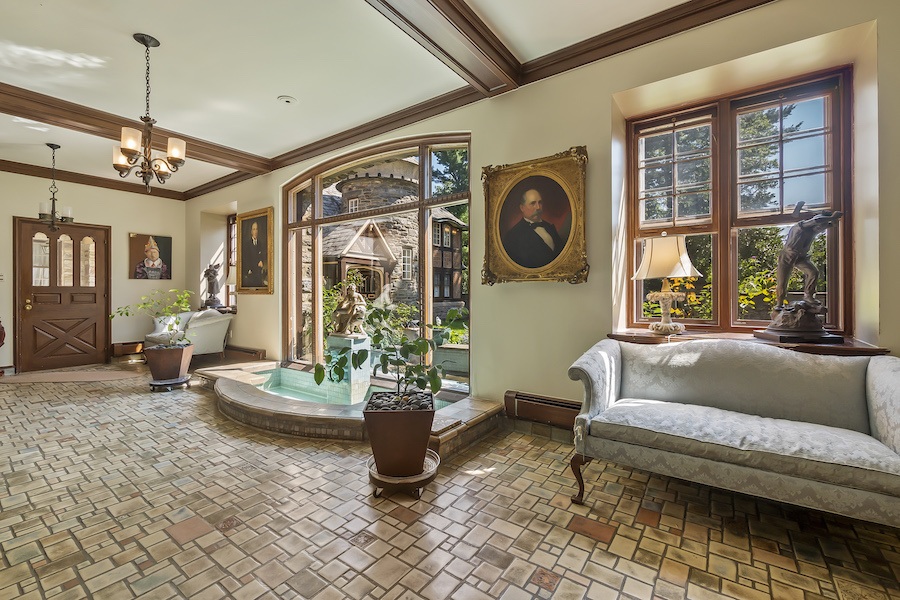
Foyer
The mélange begins when you walk through the house’s front door into its spacious foyer. Indoor and outdoor pools with fountains split by a French-style window mixes with a beamed ceiling accented by forged iron chandeliers inspired by Iberia and a Mercer-tile floor in a more contemporary pattern.
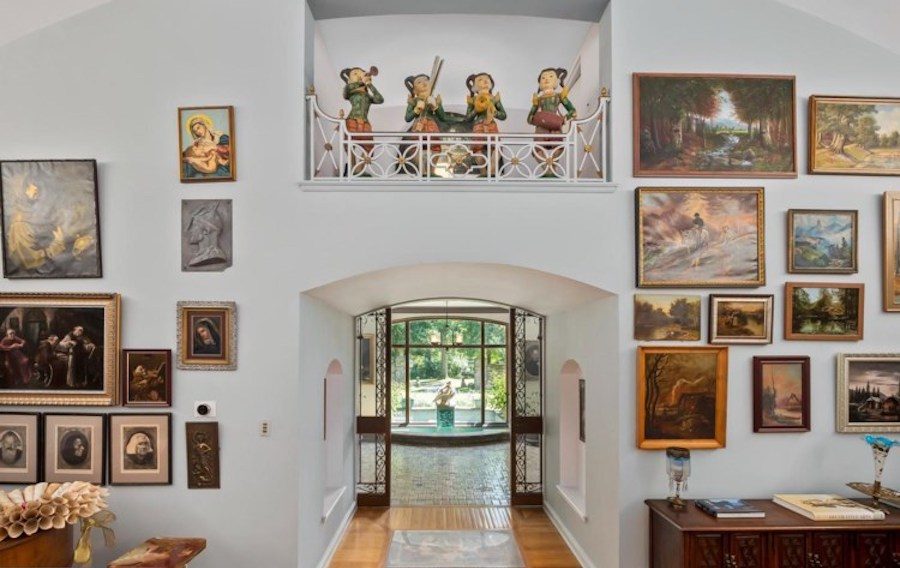
Ballroom entrance
The doorway across the foyer leads through a wrought-iron gate to a passageway into the ballroom. The passageway floor includes an inlaid mosaic reminiscent of ancient Greece. Above it is a balcony overlooking the room. Right now, figures representing minstrels stand in it, a reminder that you could fill it with actual musicians for your own event, as the owners have done in the past.
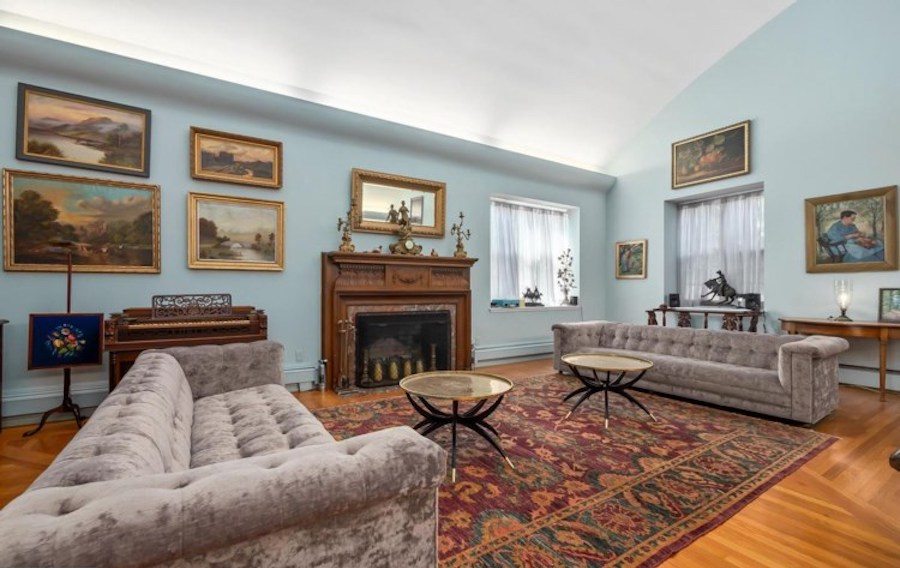
Ballroom
The room itself features a high barrel-vaulted ceiling uplit by tray lighting, a carved marble-ringed fireplace and a custom crystal chandelier (not pictured).
The living and sleeping wings flank this grand center space. The living spaces lie to the left, or south, of the foyer and ballroom.
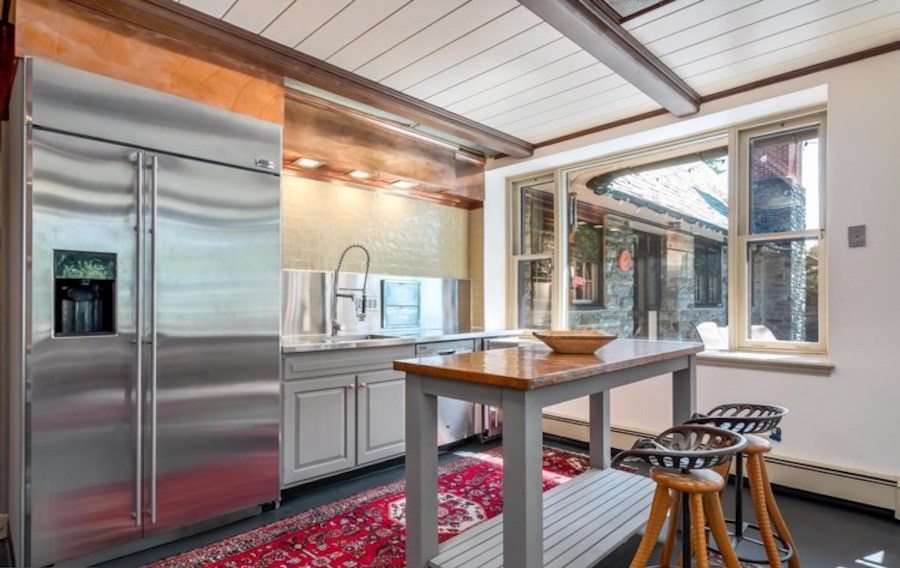
Kitchen
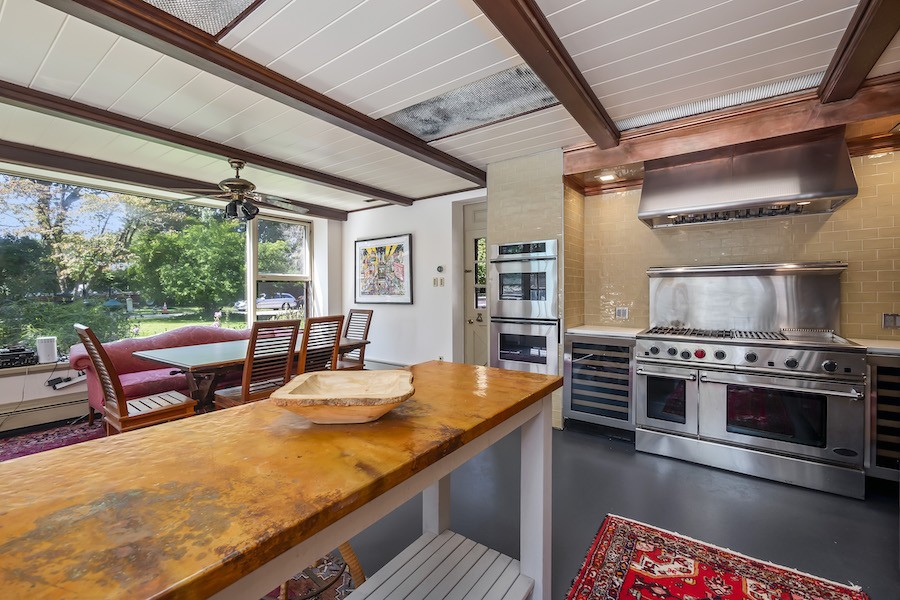
Kitchen
Next to the ballroom and connected to it by a corridor are two kitchens. The main kitchen has been updated with professional-quality appliances that include a Thermador Masterpiece double wall oven, a commercial-grade range with double oven flanked by beverage fridges, a stainless-steel commercial refrigerator/freezer, dishwasher and Sub-Zero under-counter ice maker.
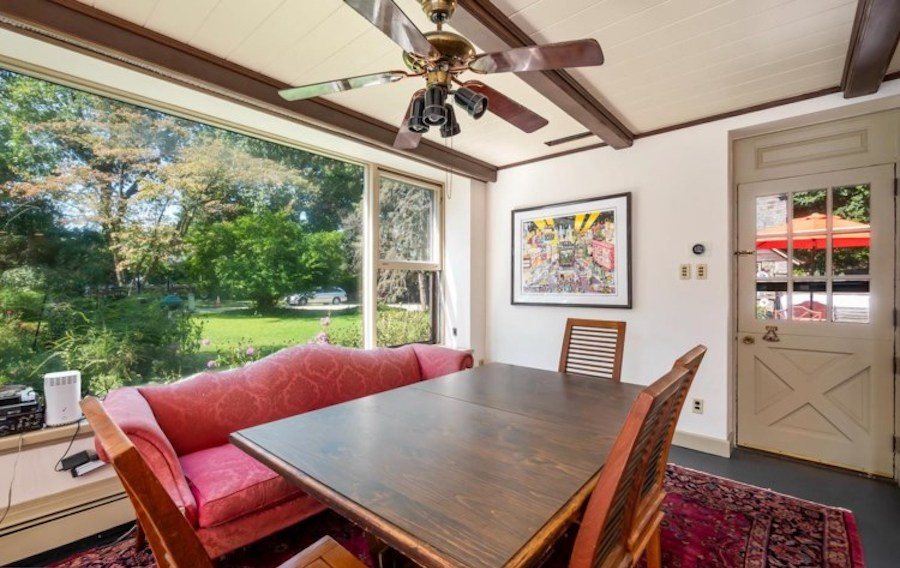
Breakfast nook
Next to the rustic yet contemporary kitchen, a breakfast nook has a large picture window looking out on the grounds and doors that lead to the rear terrace on one side and the pool on the other.
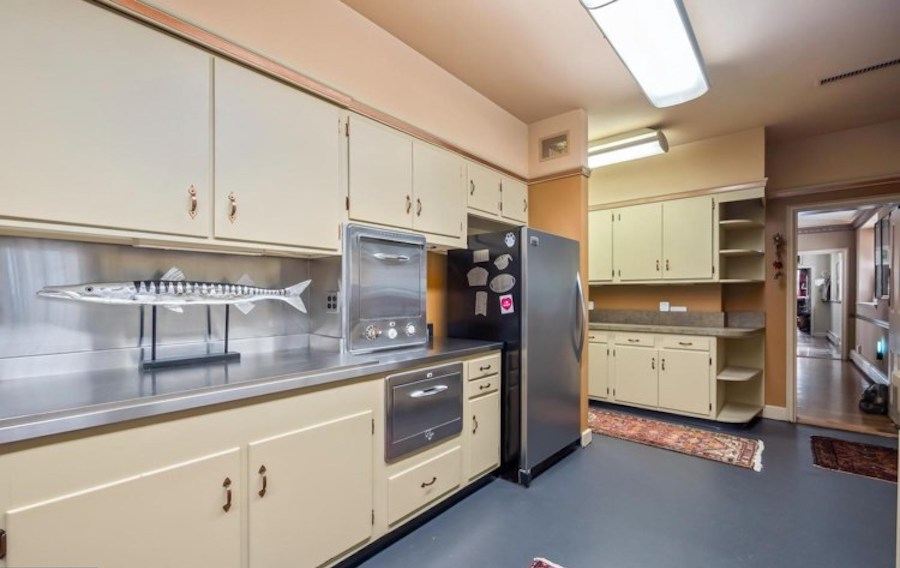
Service kitchen
And for larger, more involved feasts, the service kitchen has another fridge, a second dishwasher, two prep sinks, two more Thermador wall ovens and a warming drawer. Save for the refrigerator, the appliances in this room date to that 1952 makeover, and they all still work — thus offering you a chance to go back to the future, when a kitchen outfitted like this one represented the cutting edge of 1950s kitchen design.
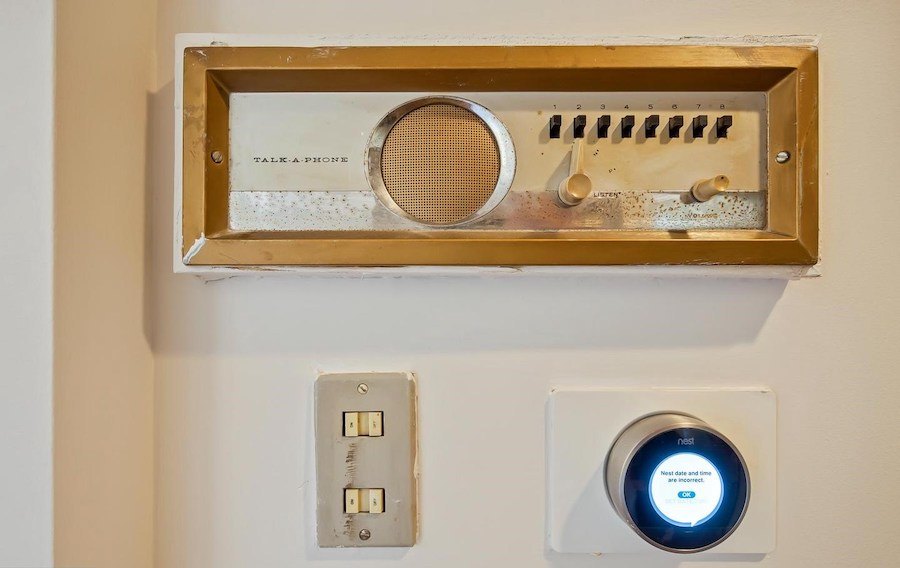
Intercom and Nest thermostat
An even better juxtaposition of yesterday’s tomorrow and today’s can be found in a corridor in this wing, where a station of the house’s original — and still functioning — intercom system sits above a Nest smart thermostat.
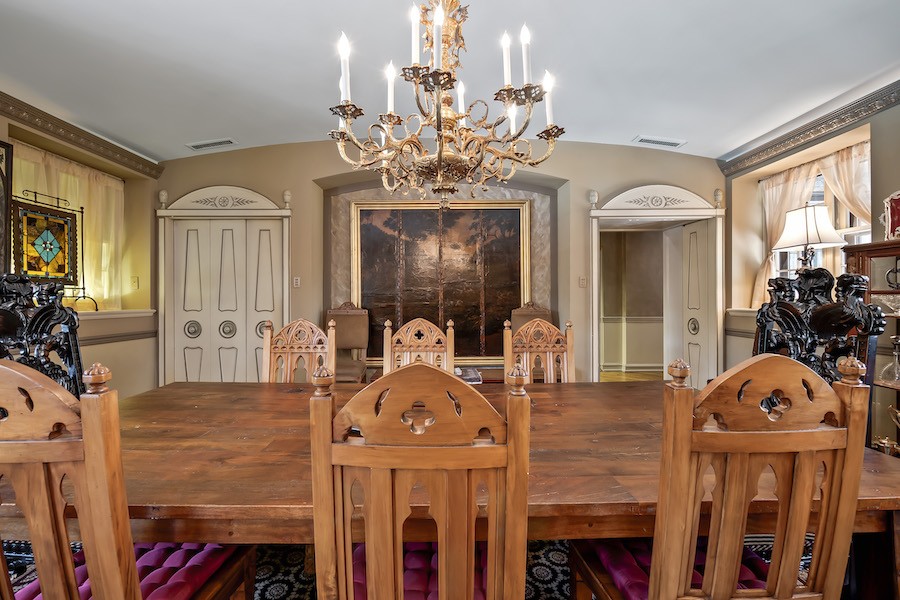
Dining room
The service kitchen connects to the ballroom and the rear stair turret, while the main kitchen connects to the formal dining room. That room has a shallow barrel-vaulted ceiling, another nod to the French.
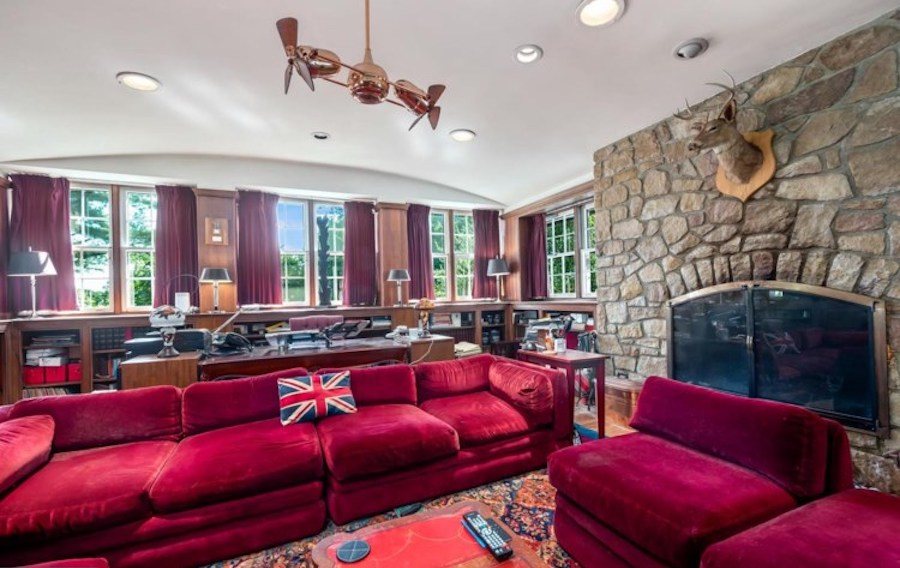
Den
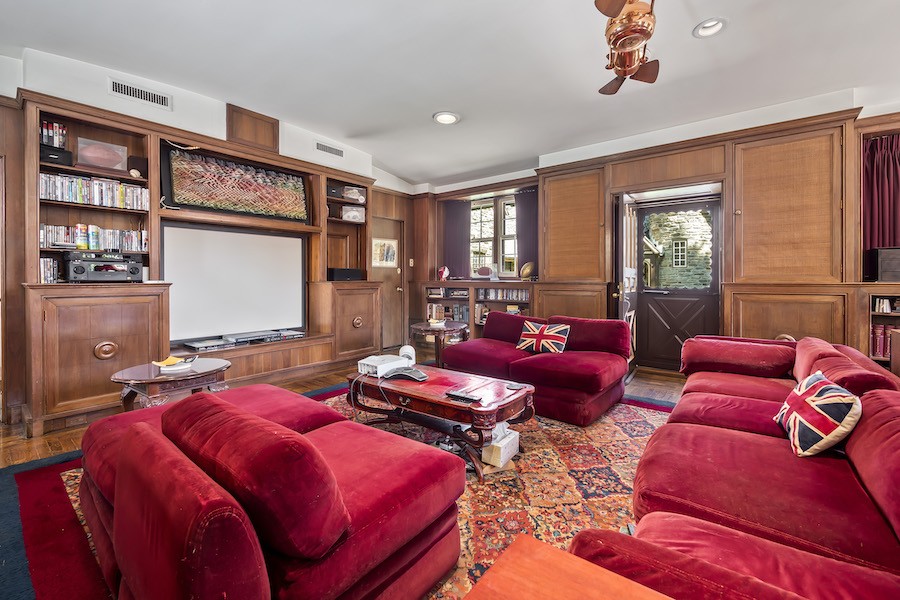
Den
The den beyond the dining room repeats the gesture in its ceiling, but its look is otherwise more Anglicized. It has a stone fireplace and a bookcase wall with a big-screen TV enclosure. The den also has a wet bar and a 300-bottle wine room.
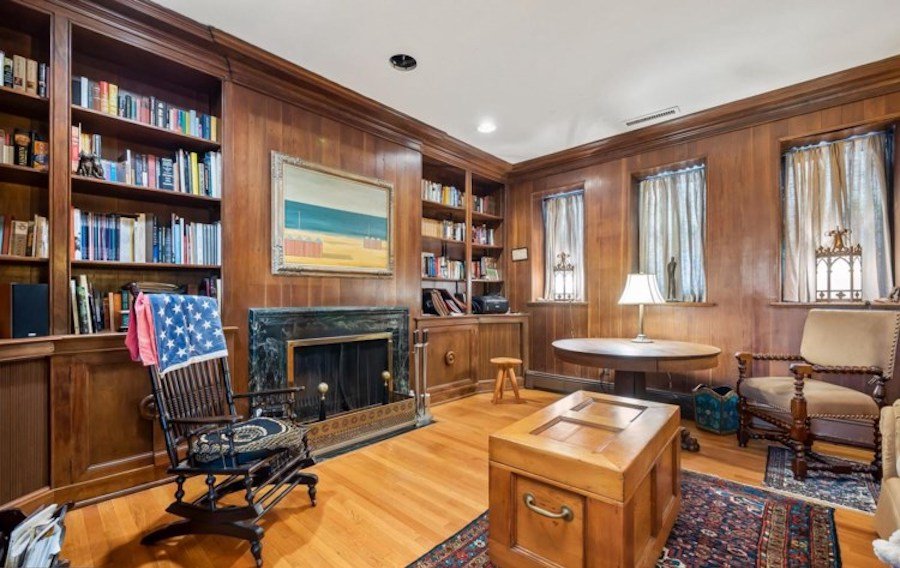
Study
There’s also a study with a green marble fireplace off the foyer in this wing.
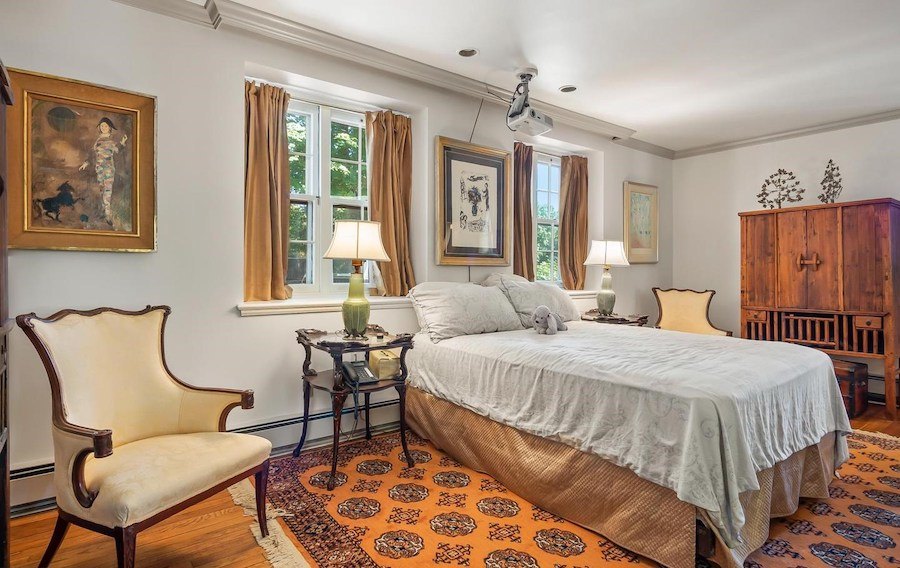
Primary bedroom
The private spaces occupy the north wing. The primary bedroom also has a fireplace, and it retains its original decor, but it does have one more recent addition: The projection TV screen in its bedroom.
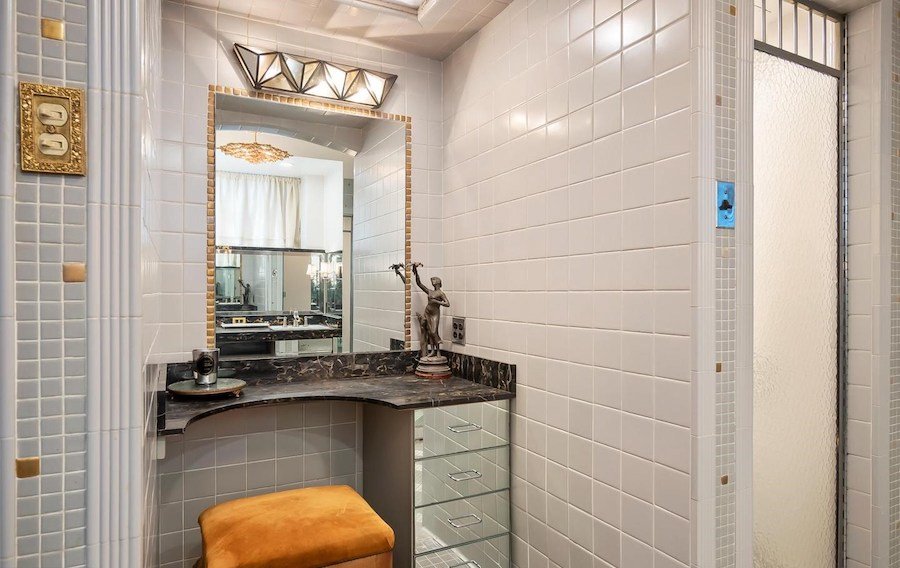
Primary bathroom
Its bathroom, however, looks pretty much the way it did in 1952. It has black marble counters and vanities and a shower stall with a multi-function shower head. Also on the main floor are a one-bedroom guest suite with an en-suite bath, wet bar and den, plus two more bedrooms and a hall bath.
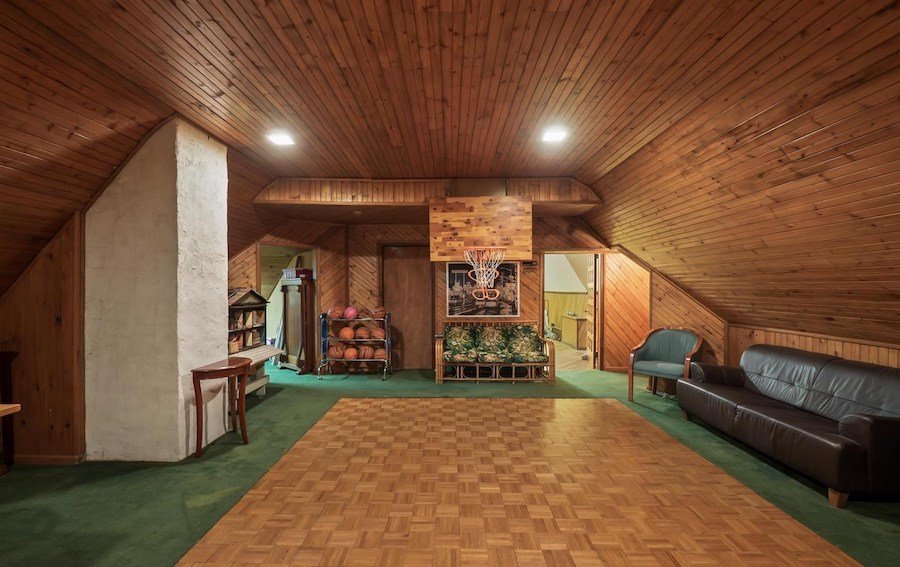
Gym
The upper floor of this wing contains an indoor gym with a Jacuzzi tub, steam room and sauna, plus a powder room.
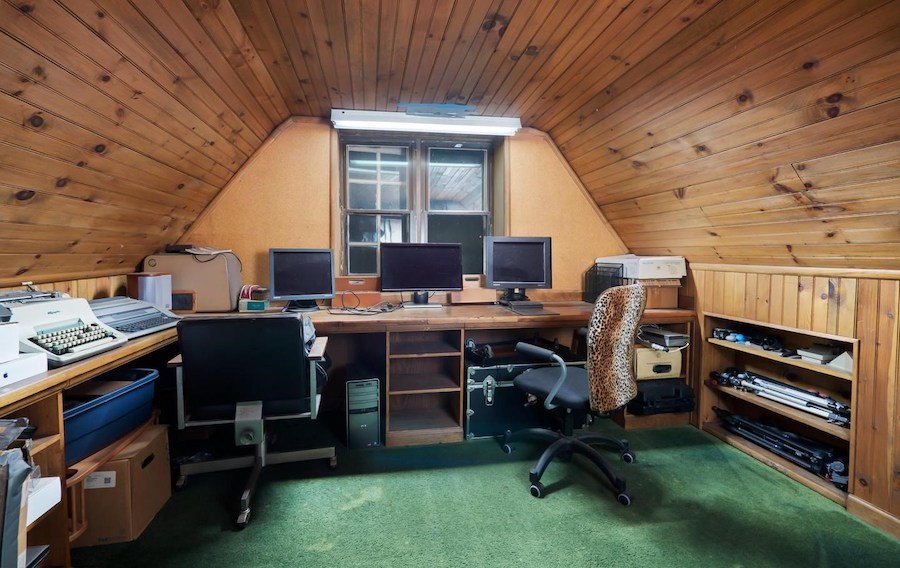
Home office
There’s also a home office in this wing.
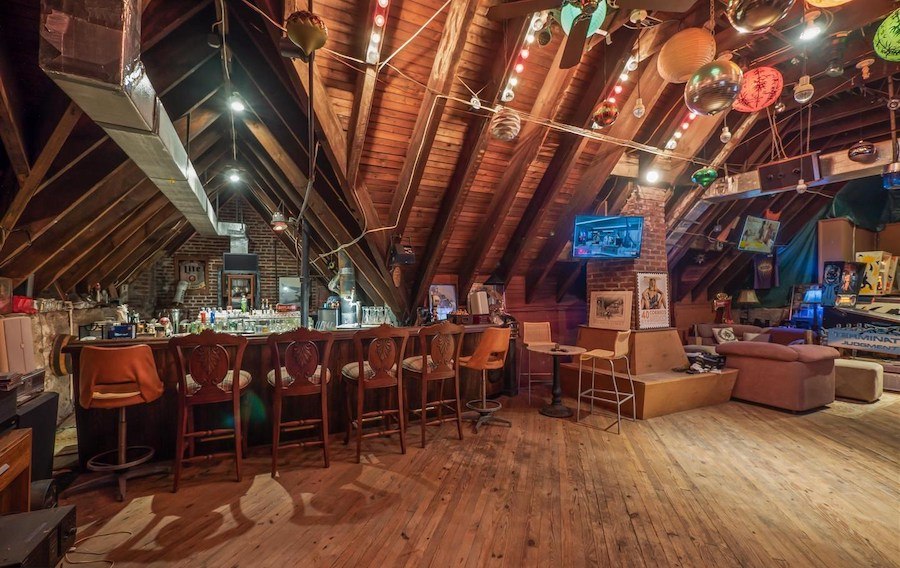
Party room
Much of the rest of the upper floor is unfinished with tons of storage space that the owners have filled with all sorts of interesting objects. You might want to make offers for some of the stuff, like the arcade games, which would fit in well in the party room where the hayloft had been. This space has a full wet bar with a sound system and more arcade games. (The owners are willing to entertain offers on any of the items in this house.)
Next to this space is a one-bedroom apartment with its own living area, kitchen and full bath. It also has a separate outside entrance and parking.
A second apartment occupies the gatehouse. The two-story gatehouse apartment has two bedrooms, one bath and a separate mailing address as well as separate utilities.
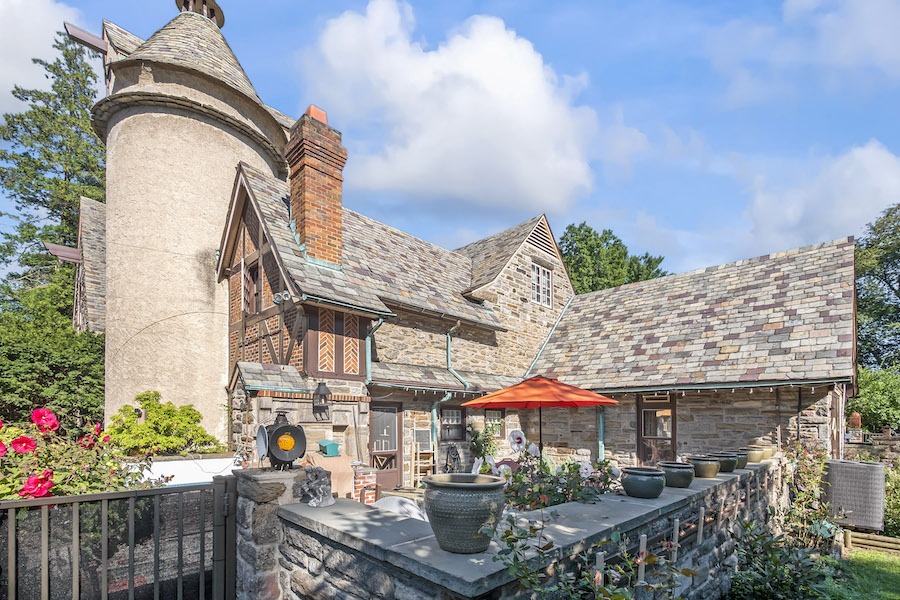
Kitchen terrace
This Wyncote Tudor Revival manor house for sale also has plenty of spaces for outdoor entertaining. Off the kitchen is a charming walled garden terrace on one side.
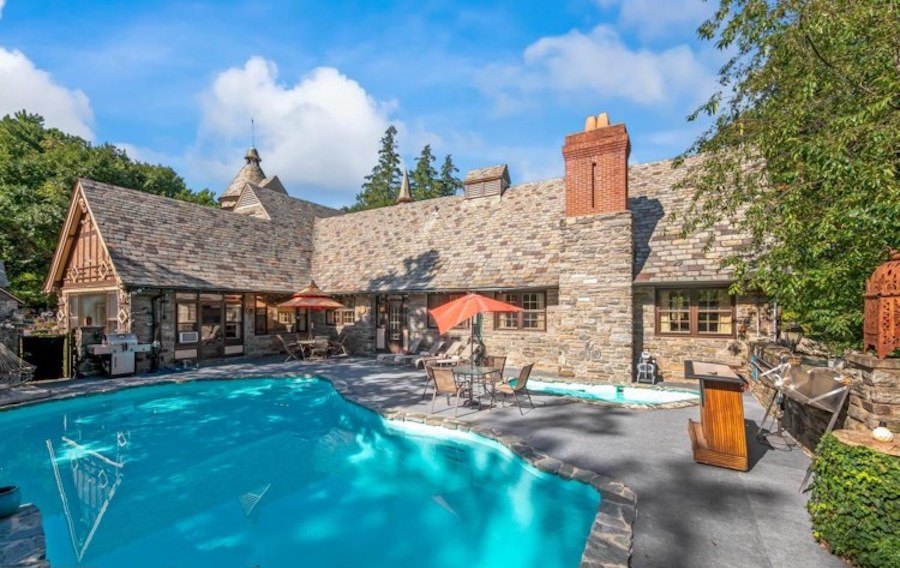
Pool terrace
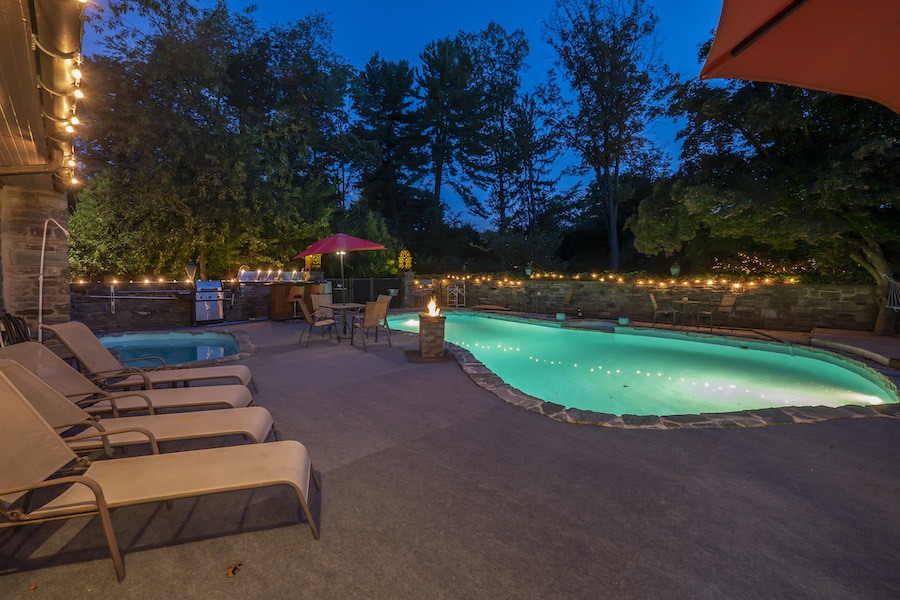
Pool terrace at dusk
On the other side and extending the length of the public wing is a pool terrace. In addition to the pool, it has a hot tub, a gas fireplace and two gas grills. The property also has an entertainment pavilion that seats 30. The pavilion has a full outdoor kitchen with a grill, pizza oven, steam table, double sink and more. A meditation garden and a bocce court also grace the 2.48-acre grounds.
And even those grounds offer plenty of privacy, this house actually sits in a very convenient location. Shopping at Greenleaf at Cheltenham, in Elkins Park and along Cheltenham Avenue are all a short drive away. You also have for a near neighbor an even more famous Widener estate: Lynnewood Hall, the huge Greek Revival mansion built by Eleanor’s grandfather, traction magnate Peter A.B. Widener.
Put all of this together and you have a fantastic place for anyone who enjoys entertaining friends, family, and visitors from out of town. And you can do it in a setting that respects its 1920s bones and 1950s origins while offering everything a modern homeowner might want.
THE FINE PRINT
Main House
BEDS: 6
BATHS: 5 full, 2 half
SQUARE FEET: 10,138
Gatehouse
BEDS: 2
BATHS: 1
SQUARE FEET: 1,200
SALE PRICE: $2,300,000
7925 Washington Lane, Wyncote, PA 19095 [Kevin Fullam and Michael Schultz | BHHS Fox & Roach Realtors]


