On the Market: Crebilly Farmstead House in Westtown
Most of the 309-acre Crebilly Farm will be preserved as open space. That will give you one huge backyard if you buy this handsome house and the 15-acre lot it sits on.
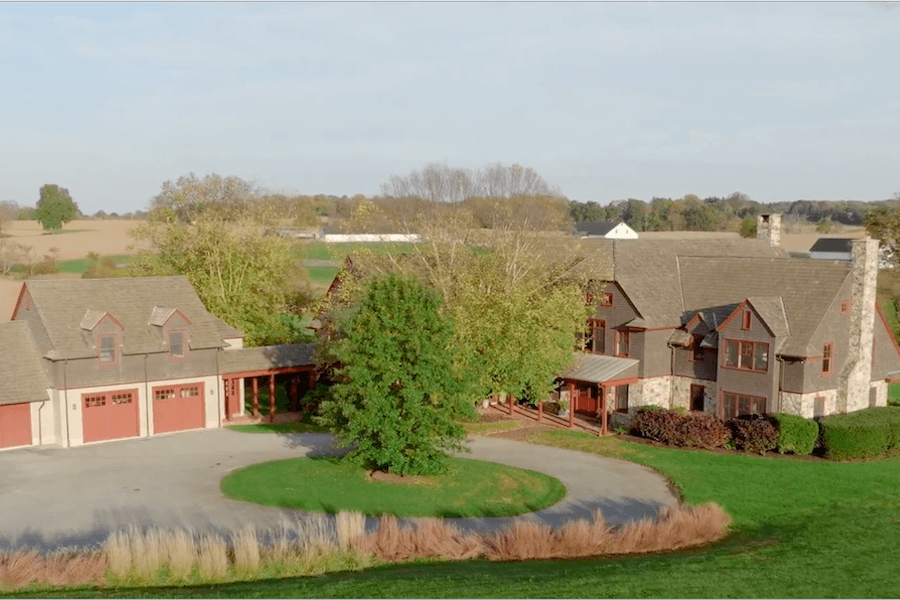
The reasons Westtowners fought so hard to keep Crebilly Farm whole date to the Revolutionary War. The main homestead at 1119 S. New St., West Chester, PA 19382 looks like it does as well — but actually, it’s a 21st-century house loaded with 21st-century amenities dressed in 18th-century garb. / This video capture and all photos via Kurfiss Sotheby’s International Realty
Now that the fight to preserve historic Crebilly Farm in Chester County appears headed for a successful conclusion, its owner has put about one-third of it on the market.
No, Toll Brothers won’t be buying it, nor will any other tract house developer. But you can, and with your piece of it will come either unique structures or one-of-a-kind opportunities to build the home of your dreams.
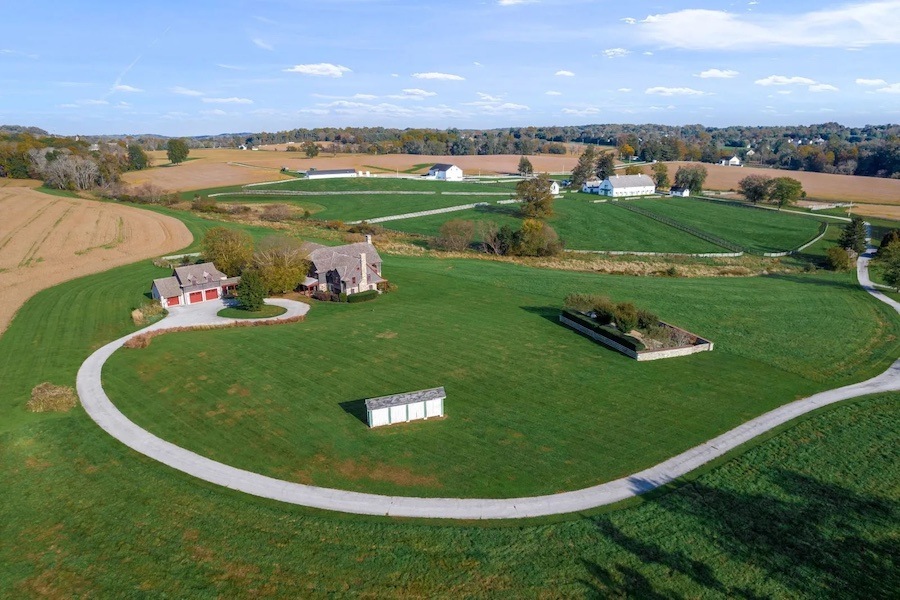
Aerial view of homestead lot
Four lots in all are being sold by the Robinson family, the descendants of the founder of Acme Markets. This particular lot, 15 acres in size, includes the place the family has called home since 2000.
Designed by architect John Milner, this handsome Shingle Style Westtown farmstead house for sale has the look and feel of an 18th-century farmstead but the features and amenities of a 21st-century manor house.
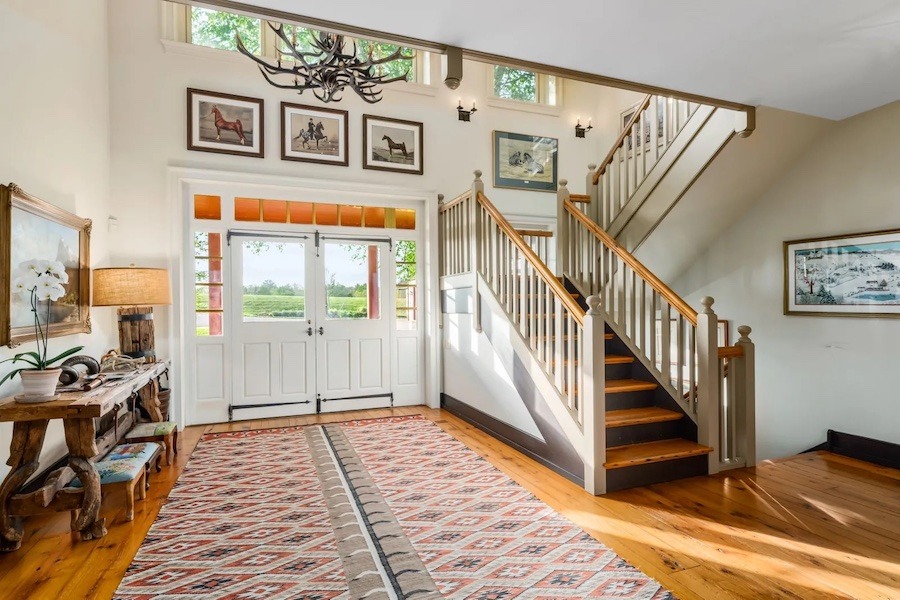
Foyer
The first eye-popping space to capture your attention is the two-story foyer, graced by a chandelier fashioned from deer antlers.
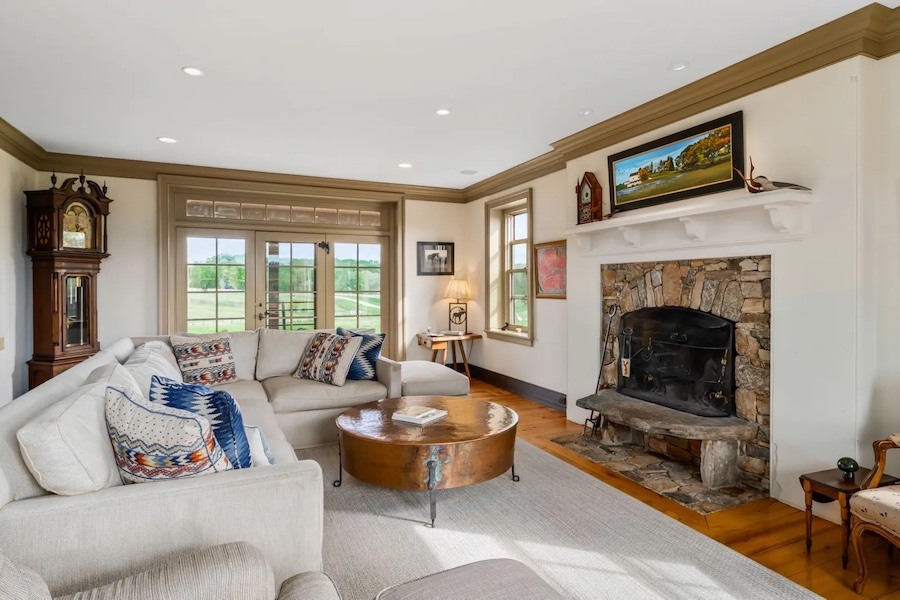
Living room
To the right of the foyer sits a traditional Colonial-style living room with a stone fireplace. To the left lie the laundry room, mudroom, catering kitchen and exit to the breezeway leading to the three-car garage and in-law suite.
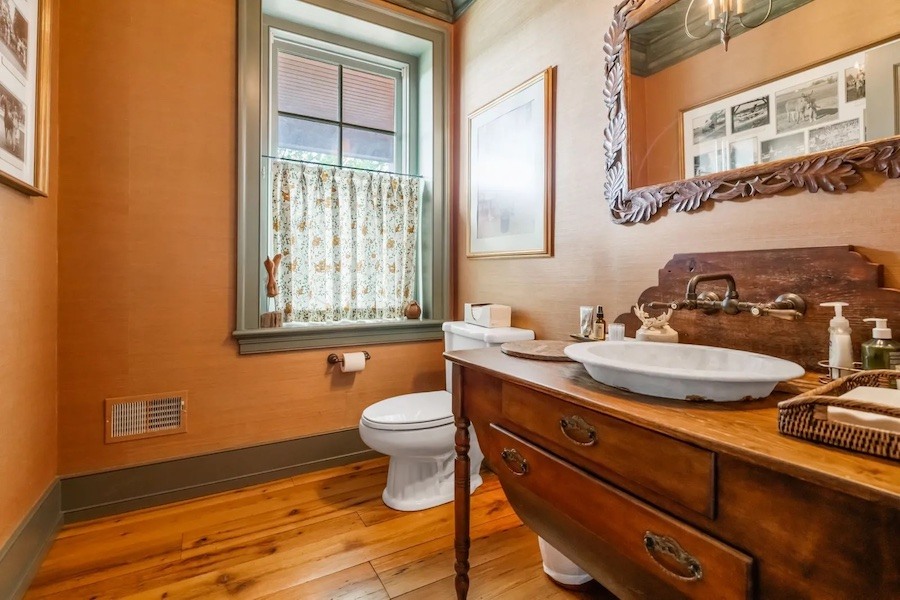
Main-floor bathroom
The Colonial-farmhouse-style main-floor bathroom is also located to the left of the foyer.
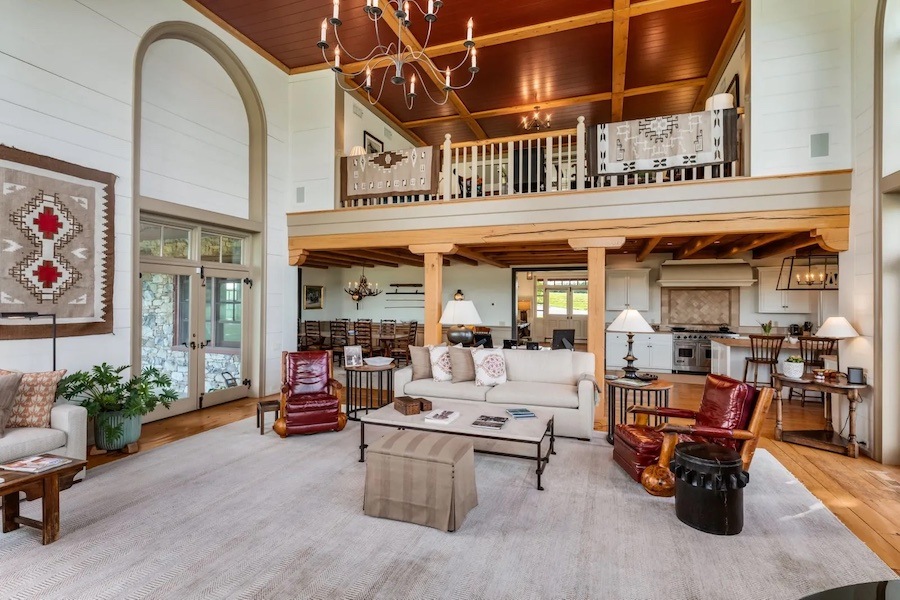
Great room showing dining room, kitchen and balcony loft
Across the foyer from the entrance, a doorway leads to a one-story space comprising the dining room and kitchen. This space opens up to a soaring two-story-high great room.
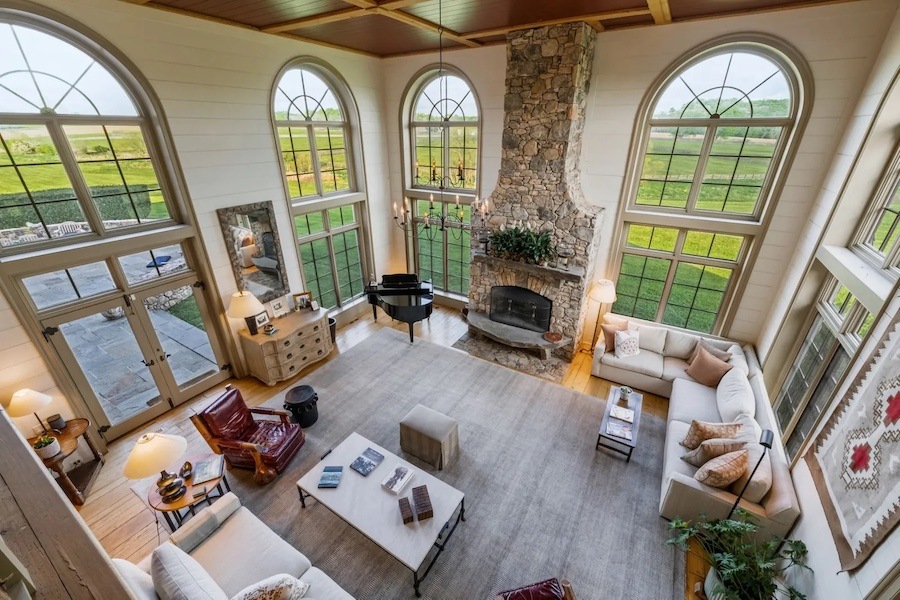
Great room
The great room’s windows look out on a terrace and pool on one side, a formal garden on the other and the rest of the 15 acres as well as the land beyond from the windows flanking the fireplace. The balcony overlook adds a rustic touch to the room’s elegance.
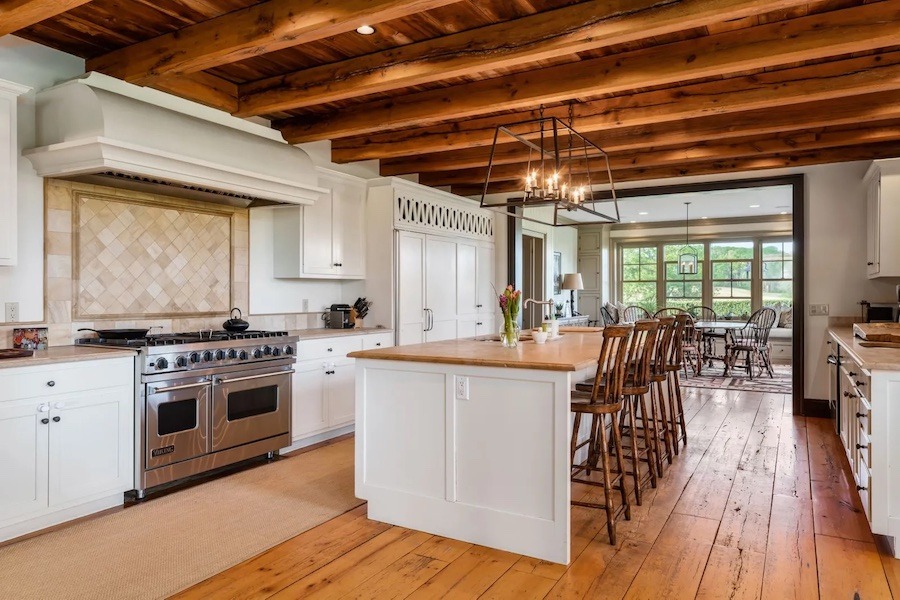
Kitchen
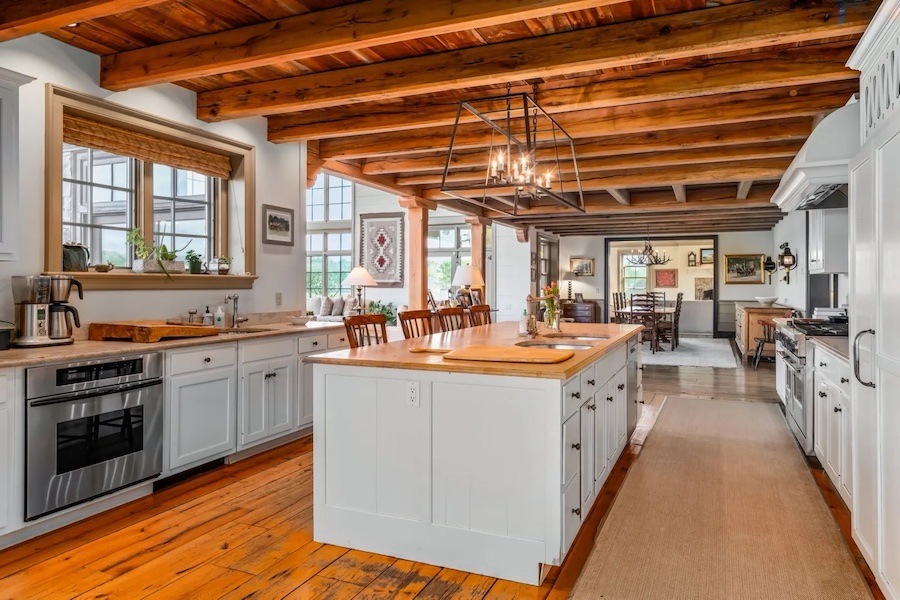
Kitchen
So do the rough-hewn reclaimed wood beams in the kitchen and dining room. The kitchen will satisfy the most demanding chef with its large Sub-Zero fridge, Viking double range, wall ovens, two prep sinks, two dishwashers and large island with bar seating. In addition to this kitchen and the catering kitchen next to the laundry, a butler’s pantry between the foyer and the living room also stands ready to help you serve your guests.
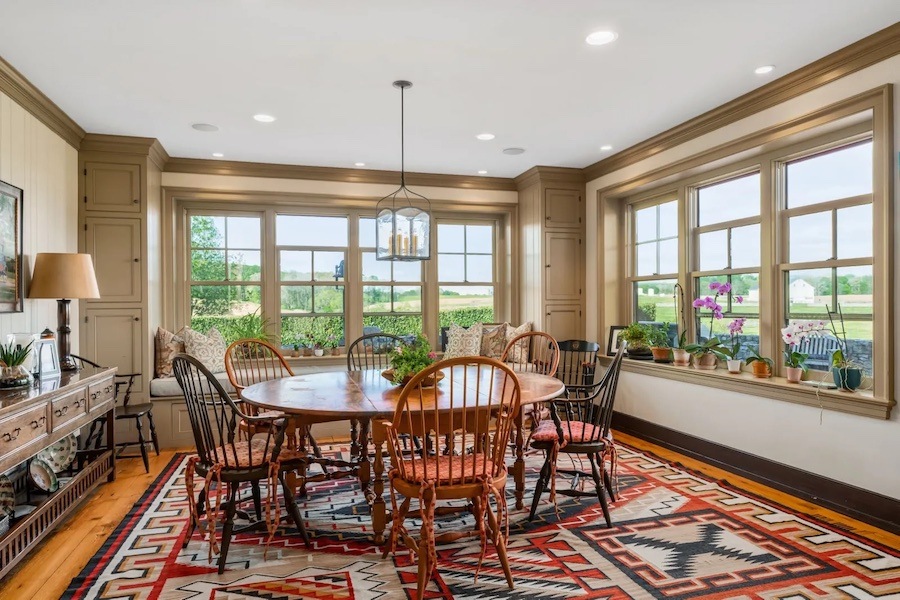
Breakfast nook
Next to the kitchen, you will find this sunny breakfast nook. Its windows also look out on the terrace, pool area and formal garden.
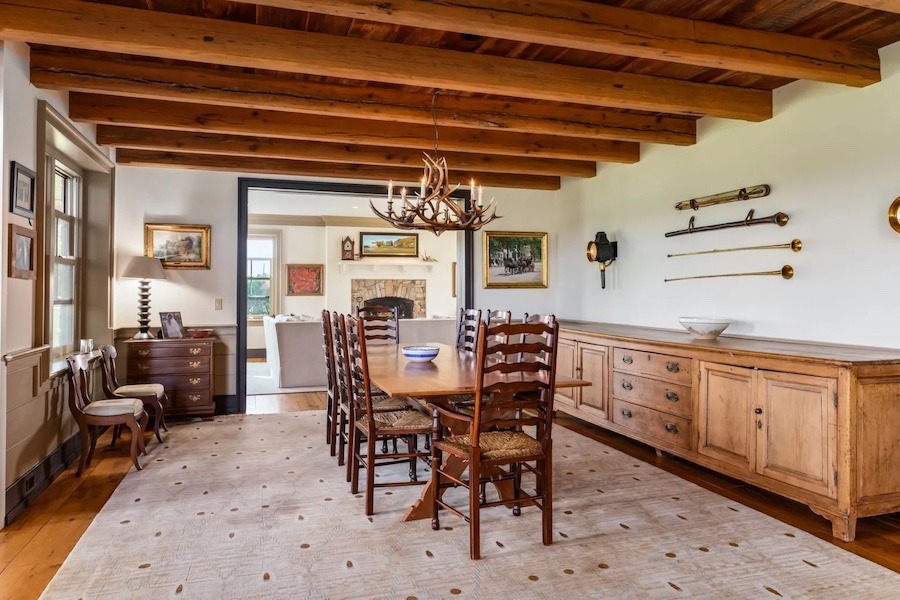
Dining room
The dining room sits between the kitchen and the living room. The large archway connecting the dining and living rooms completes the main floor ensemble and makes it ideally suited for entertaining on a large scale.
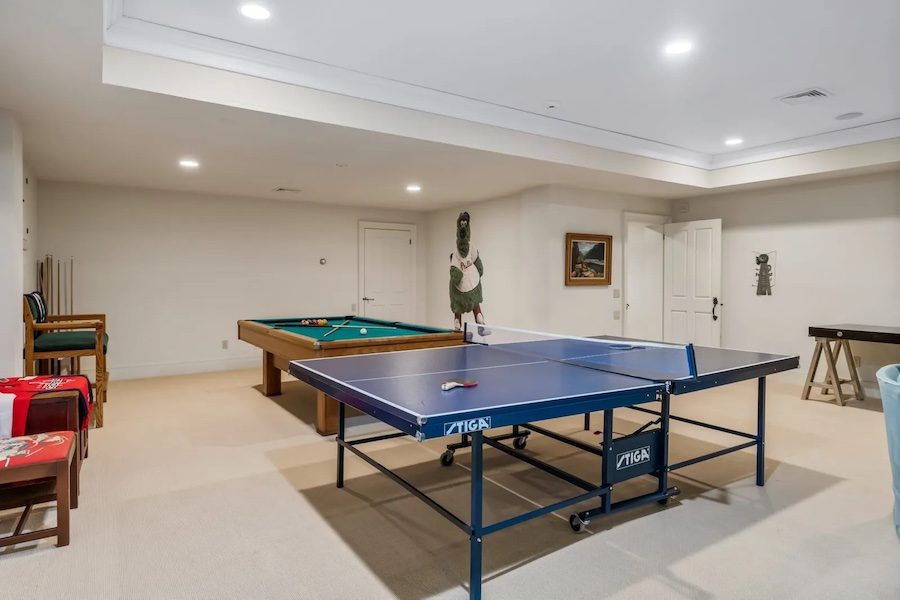
Basement rec room
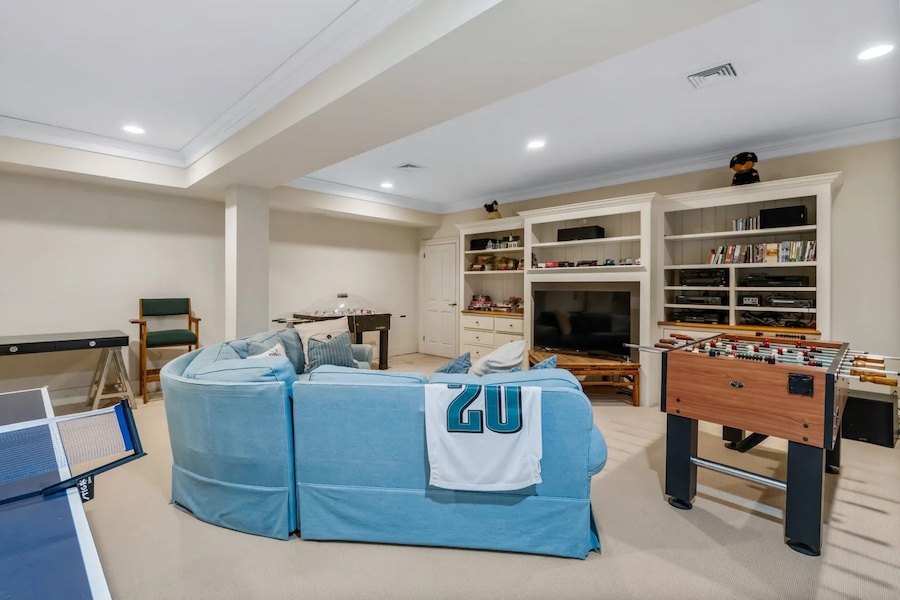
Basement rec room
Also ideal for entertaining is the large rec room in the basement, which has room enough for several games as well as a media lounge.
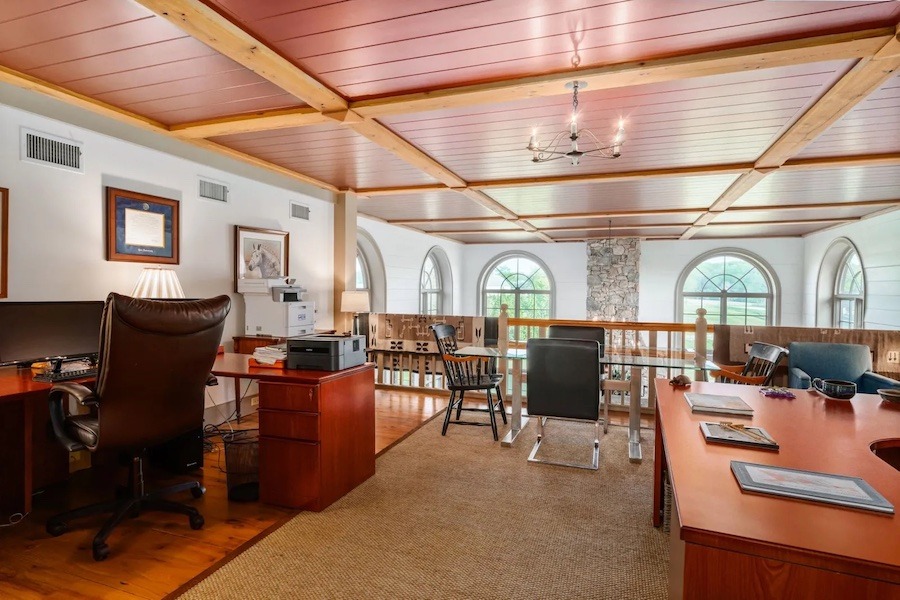
Loft/home office
The private spaces upstairs are equally well dressed. They start with a balcony loft that functions as a home office.
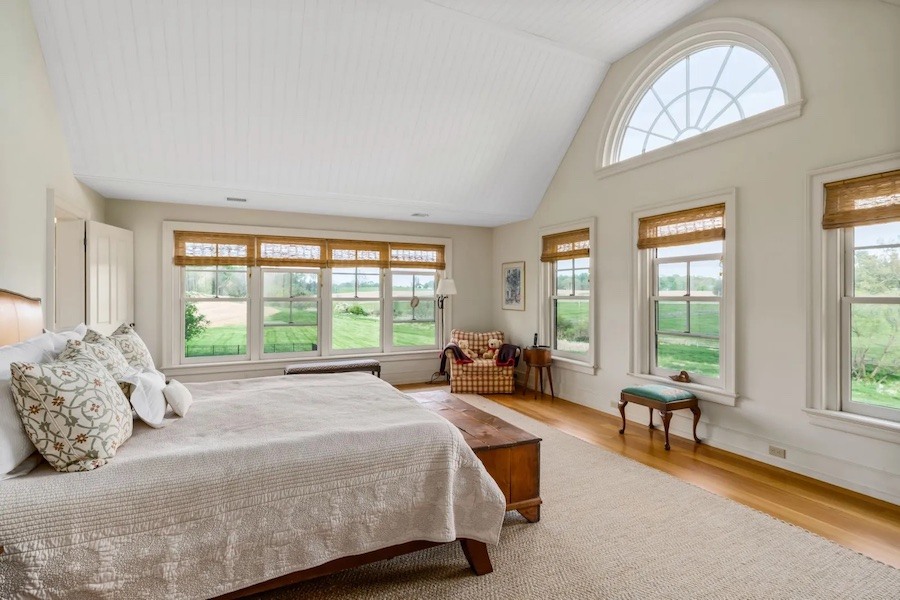
Primary bedroom
The primary suite is located next to the side closest to the main stairs; the back stairs also provide access to it. Its bedroom has a high vaulted ceiling and a fanlight window.
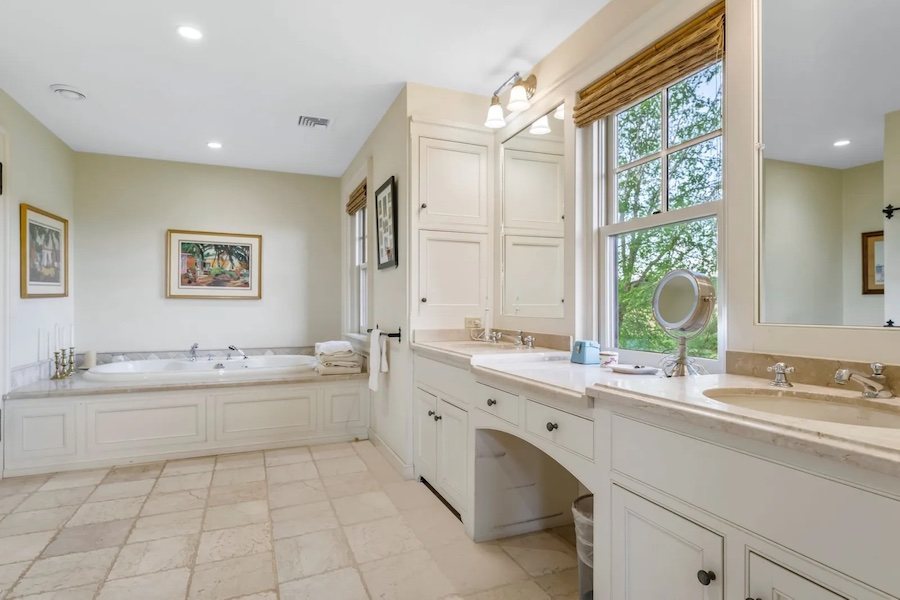
Primary bathroom
And its bathroom has a soaking tub, dual vanities and separate shower stall.
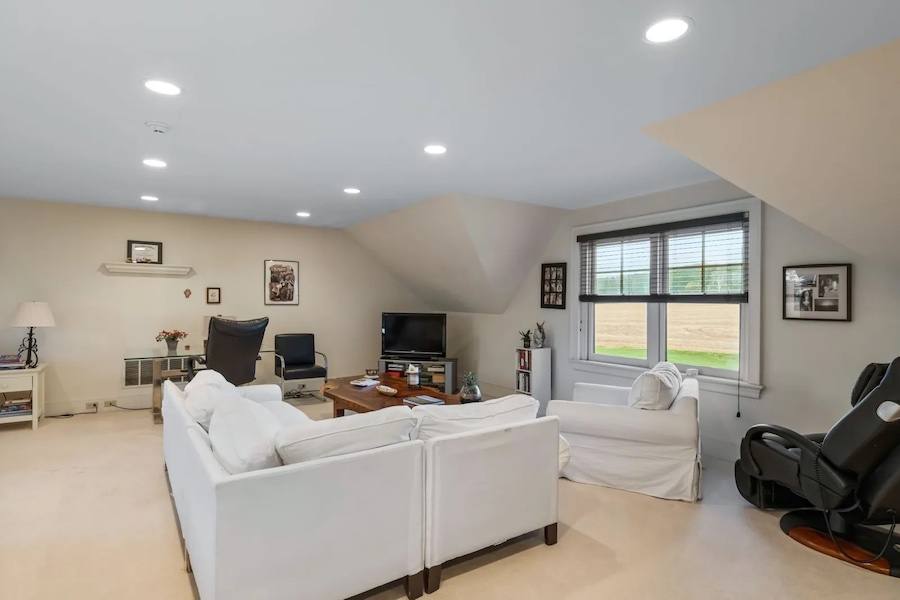
Lounge
Four more bedrooms and two full baths complete the upper floor. Each bedroom also comes with a lounge space like this one.
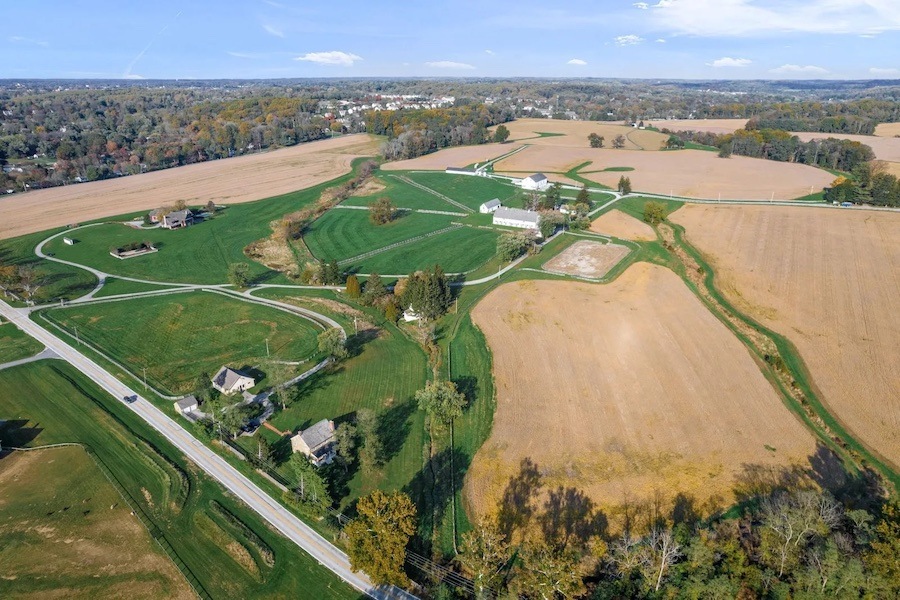
Aerial view of farm lots for sale; house lot is at upper left. The preserved open space includes the field behind the house, the fields beyond the farm buildings at top center and land out of the photo to the right
Because this lot abuts the 208-acre open-space preserve, you can go hiking or birding in it whenever you want to. And because only one of the three other lots being sold can be subdivided, and there are even limits on how much more it can be carved up, you will enjoy the same amount of privacy and room to roam that the Robinsons enjoyed.
And since this Westtown farmstead house for sale has a West Chester mailing address, you can easily get your fix of urban vitality by heading into the Chester County seat when you want it.
Now aren’t you glad your new neighbors beat back Toll Brothers?
THE FINE PRINT
BEDS: 5 (not counting in-law suite)
BATHS: 5 (not counting in-law suite)
SQUARE FEET: 10,704
SALE PRICE: $3,800,000
1119 S. New St. (Homestead), West Chester, PA 19382 [Lisa Yakulis | Kurfiss Sotheby’s International Realty]


