On the Market: Brand-New Canalside House in New Hope
On the outside, it has the look of an old warehouse. On the inside, it’s light, bright, sleek and modern. Designed to blend with its environment, it’s in the heart of town yet tranquil.
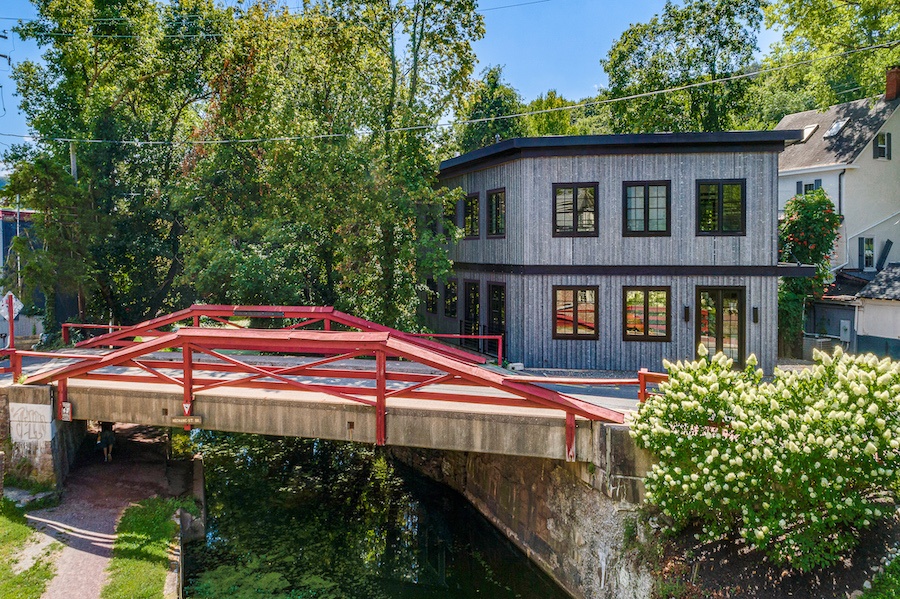
This brand-new, spacious house at 27 W. Mechanic St., New Hope, PA 18938 at once stands out from and fits in with the more modest, traditionally styled properties that line Mechanic Street. It also fits in with its creekside setting. / Photo by Daniel Isayeff, Powelton Digital Media, via Black Label Keller Williams Luxury; interior renderings via Black Label Keller Williams Luxury
Many things draw people from miles around to New Hope: its great dining scene, its mix of old mill-town style and hip modernity, its eclectic mix of shops and clubs, its combination of country charm and urban funkiness and sophistication.
The latest addition to this mix is this brand-new New Hope canalside house for sale. Builder Peter Edwardson of Edwardson Construction is building this house, which replaces a smaller commercial building that stood on its site.
The exterior of the house features corrugated steel walls on the upper two floors. Twice-brushed “Pika-Pika” charred Japanese cypress cornices and window frames combine with the walls to create a contrast of light and dark. The canalside wall of the house combines these materials with stone on the lower floor to blend in with the canal.
Inside, the house is a sleek, bright, light-filled vision in white. It’s designed like a sandwich, with the main floor level with Mechanic Street and bedrooms above and below it.
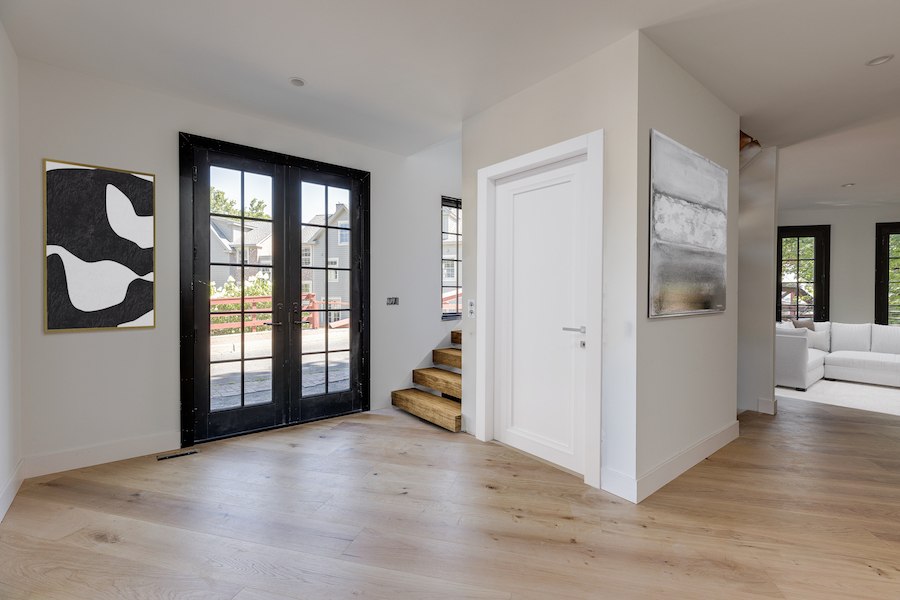
Foyer
French doors lead from Mechanic Street to a spacious foyer. Both the elevator and stairs connect all three floors.
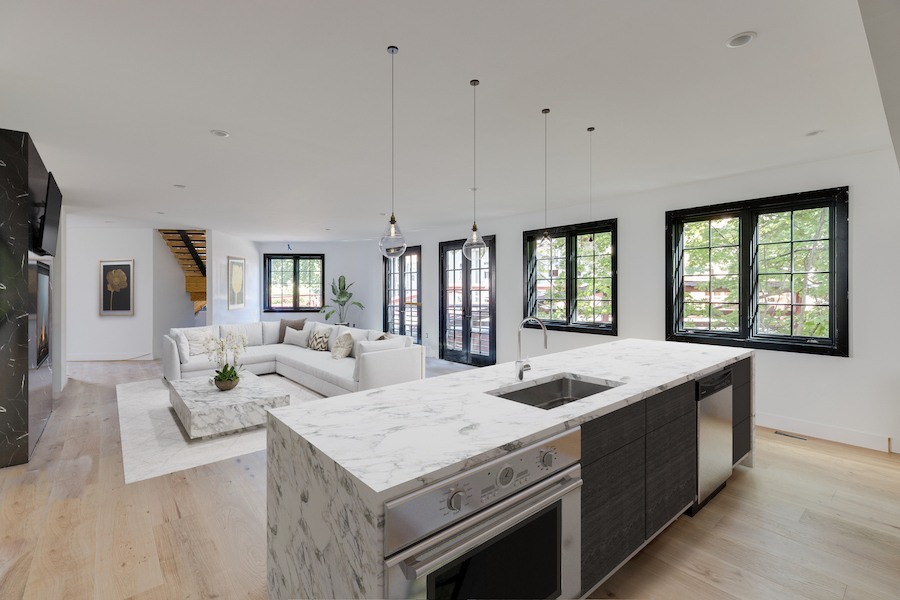
Living room
From the foyer, a doorway takes you into the living room and kitchen. French doors open onto Juliet balconies opening onto the canal.
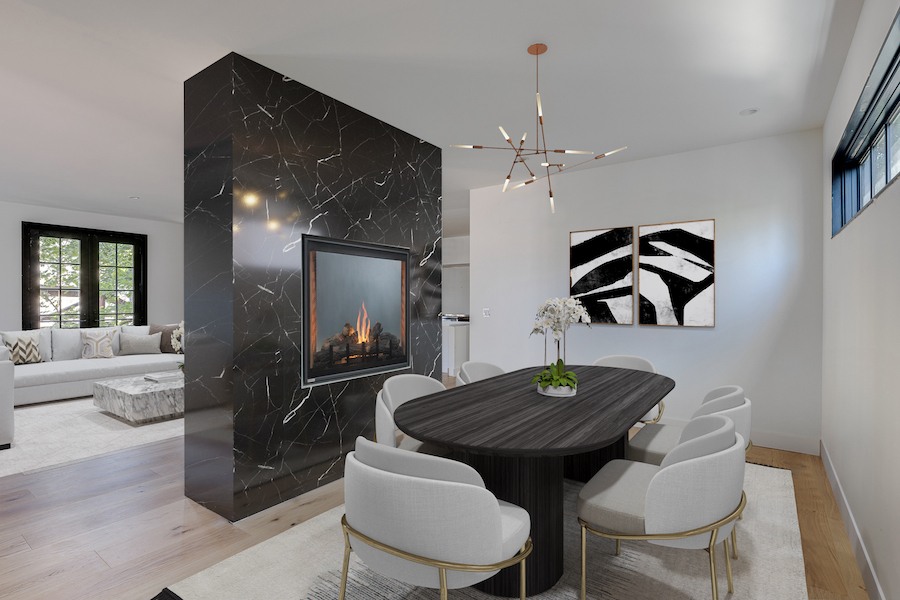
Dining room
And the living room shares a double-sided fireplace with the dining room. Off a corridor next to the kitchen sit a mudroon, a powder room and a door leading to the house’s back and side yards.
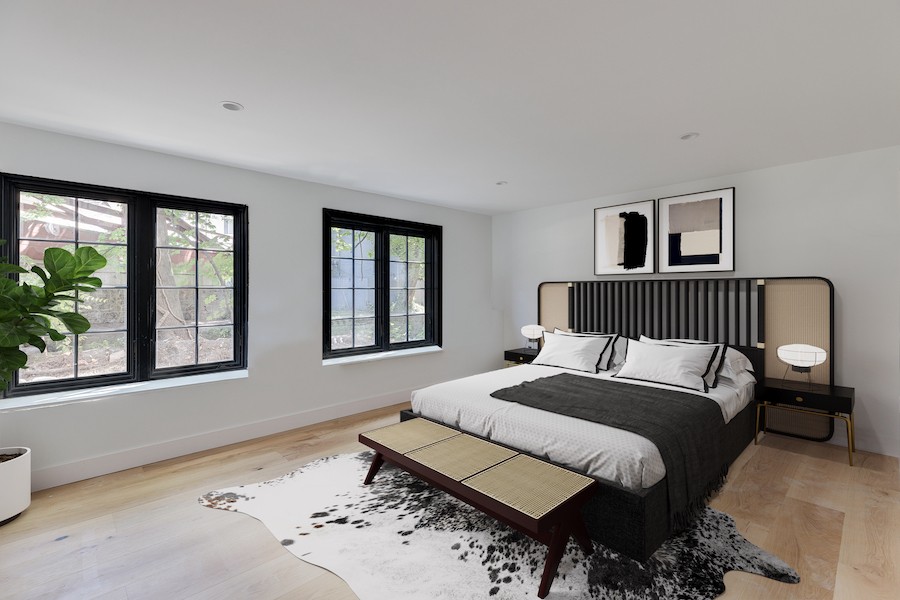
Bedroom
On the floor below, two bedrooms have windows facing the canal. Both have en-suite baths.
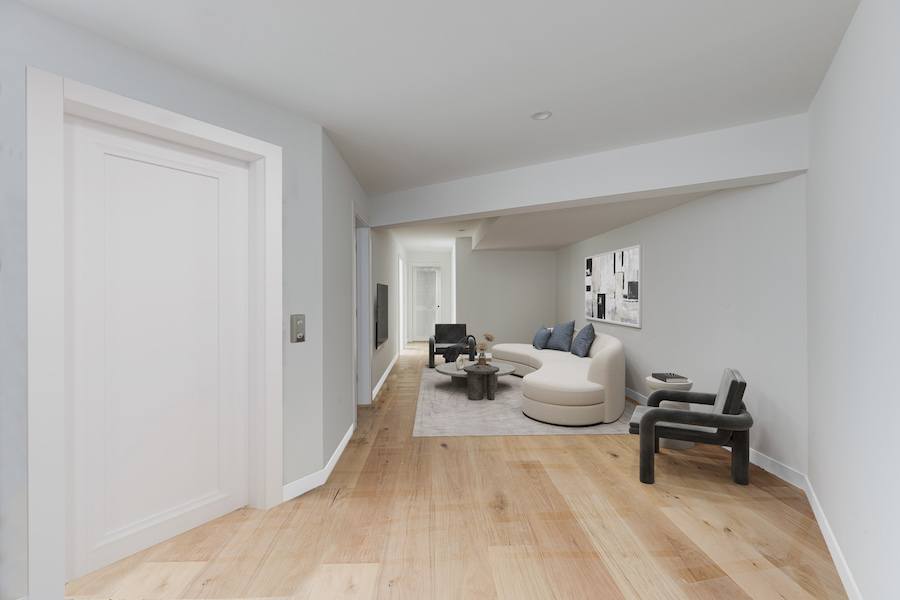
Lounge
A lounge area next to the elevator leads to the hallway serving the two bedrooms.
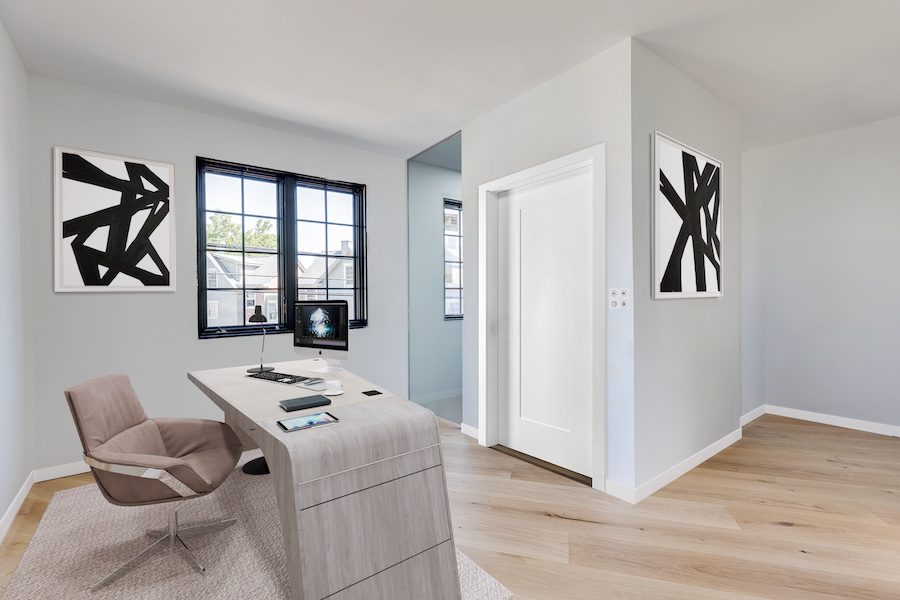
Study
The top floor is given over to the primary-bedroom suite. It begins with a study next to the elevator and stairs. A doorway leads from the study to a west-facing balcony that contains stairs leading to the roof deck.
A hallway from the study leads to a vestibule with a wet bar just off the primary bedroom.
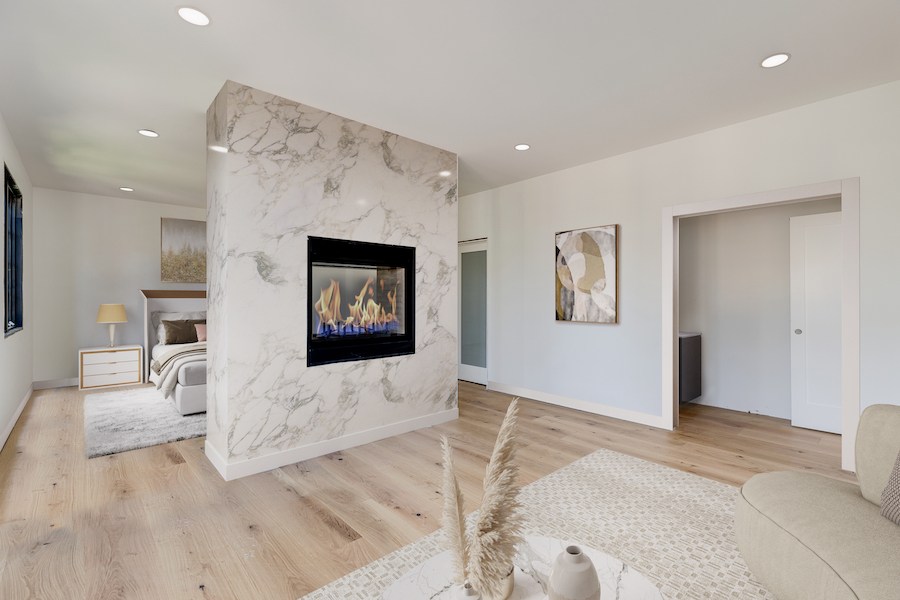
Primary bedroom sitting area
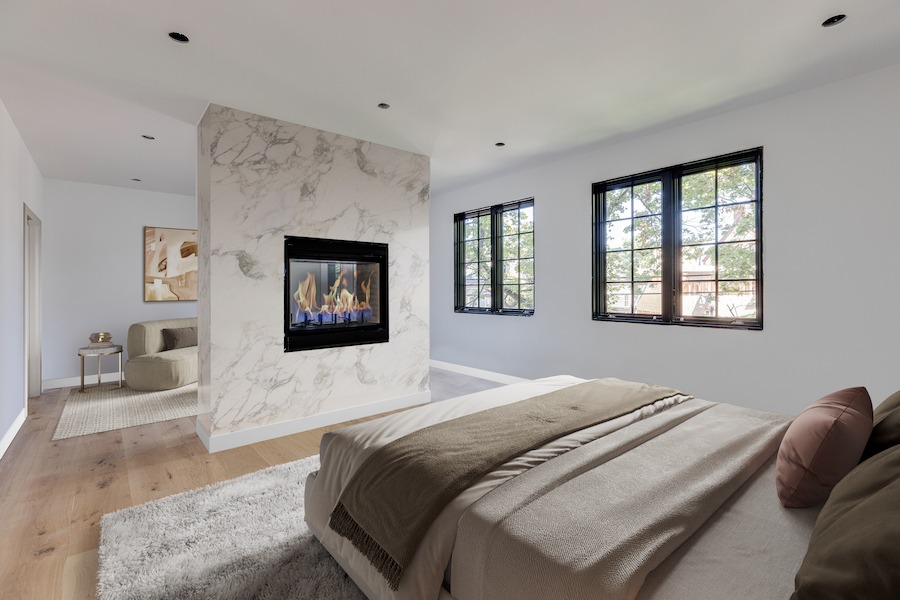
Primary bedroom
A double-sided fireplace separates the sleeping area from the sitting area next to that vestibule. This room also has a large walk-in closet, and off to the side of the sleeping area, French doors open onto a large primary bathroom with dual vanities, a large bench shower and a soaking tub.
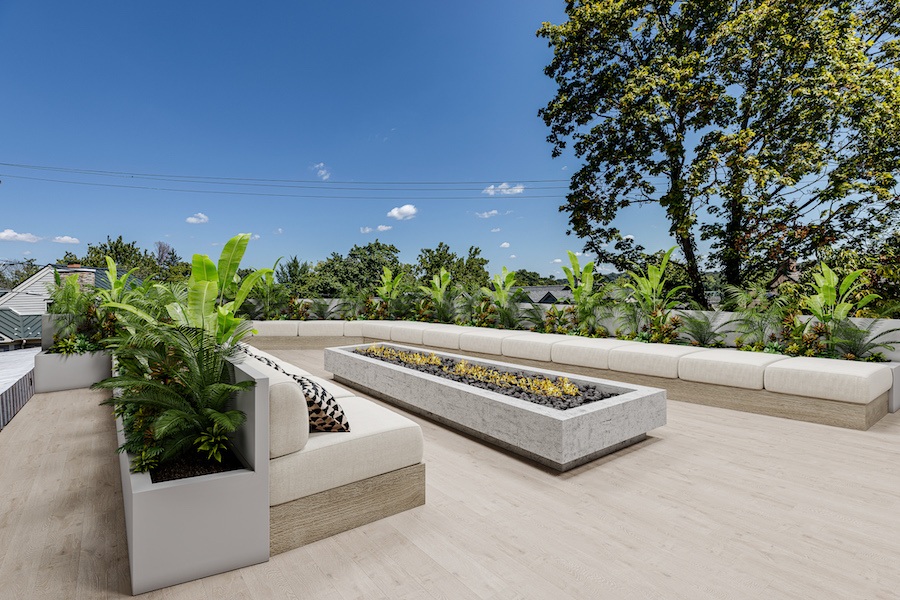
Roof deck
The roof deck on top of all this is the largest in New Hope, according to architect-realtor Maureen Reynolds of Black Label Keller Williams Luxury, who is marketing this New Hope canalside house for sale.
The house’s siting and lot make it a tranquil oasis, yet it sits right in the middle of everything New Hope has to offer. The Mechanic Street restaurant row begins on the other side of the bridge over the canal. At its far end you will find South Main Street’s eclectic mix of boutiques, shops, restaurants and clubs. The famed Bucks County Playhouse is right around the corner to the left, and the River House at Odette’s offers live entertainment every night a little ways further south, to the right.
No other house in the heart of New Hope combines modern style, loads of space and an intimate setting the way this one does. In that sense especially, it’s a very New Hope place to live.
THE FINE PRINT
BEDS: 3
BATHS: 3 full, 1 half
SQUARE FEET: 3,950
SALE PRICE: $2,495,000
OTHER STUFF: This house was relisted September 1oth at a price $55,000 below its previous listed price. Its sale price has been reduced once since then, by $100,000 on September 24th.
27 W. Mechanic St., New Hope, PA 18938 [Maureen Reynolds | Black Label Keller Williams Luxury | Keller Williams Philadelphia]


