On the Market: Townhouse with Bonus Trinity in Grad Hospital
Actually, this handsome old townhouse comes with two-thirds of a trinity included. Together, the two properties are loaded with potential.
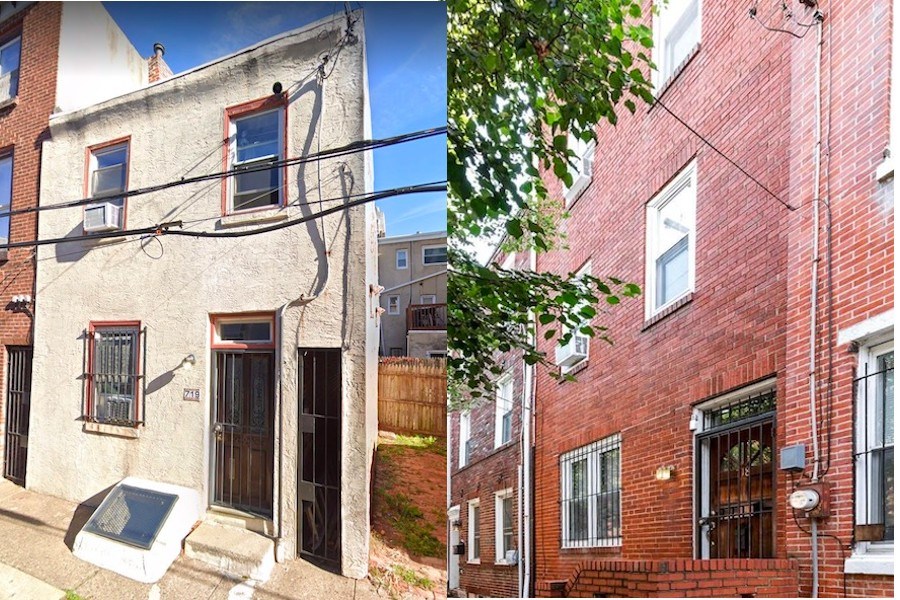
The house on the left, at 719 S. Hicks St., Philadelphia, PA 19146, is the reason why you’re reading about this pair of houses on a single lot on Trinity Tuesday. But the house you will want to live in is the bigger one on the right, at 718 S. 15th St., Philadelphia, PA 19146 | Left: Google Street View image; right and all other photos: Bright MLS images via BHHS Fox & Roach Realtors
I doubt that the owner of this property was thinking this way, but the trinity included in the deal that includes this handsome vintage townhouse in Grad Hospital makes it eligible for a Trinity Tuesday feature.
To be fair, the trinity in this case is the extra bonus, not the main dwelling, in this Grad Hospital double house for sale. But renting it out will enable you to afford this pair of houses on a single lot more easily.
So I’m going to start by showing you the place your tenant (or relative) will occupy before getting to the one you will want to live in.
The house at 719 South Hicks Street is actually two-thirds of a trinity — it’s only two stories high. But since it has the form and layout of an extended trinity, I’ll count it as one for the purposes of this feature.
The listing agent calls it a “two-bedroom, one-bath” house, but unless he counts the living room on the main floor as a bedroom, you’ll be hard-pressed to find that second bedroom.
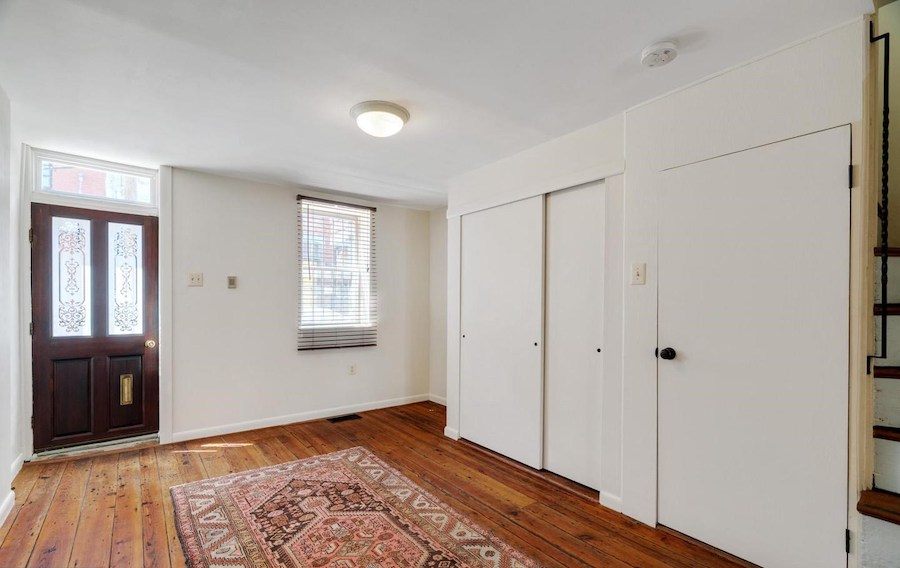
Trinity living room
This house and the one it’s packaged with have wide-plank pine floors that are in good shape but could benefit from refinishing. Perhaps the reason the listing agent counts the living room as a bedroom is because it has ample closet space.
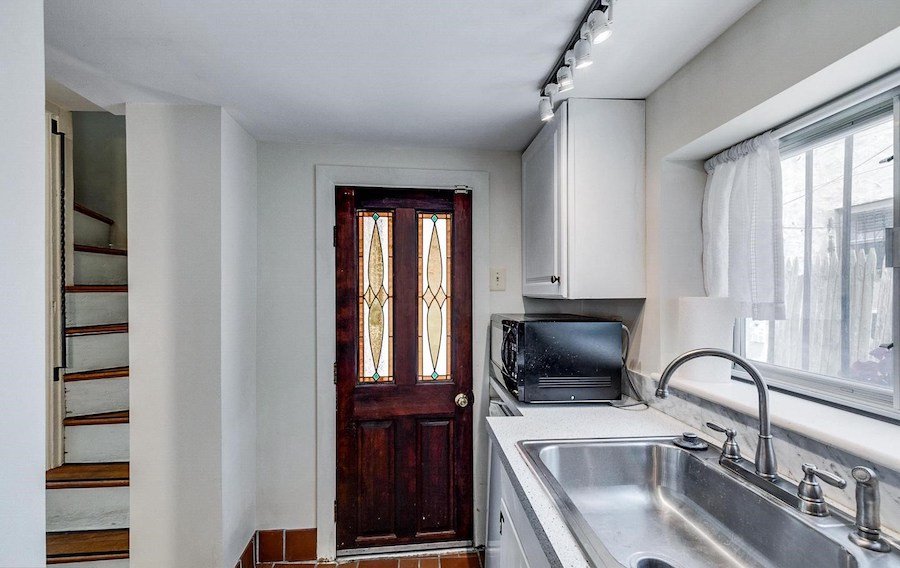
Trinity kitchen
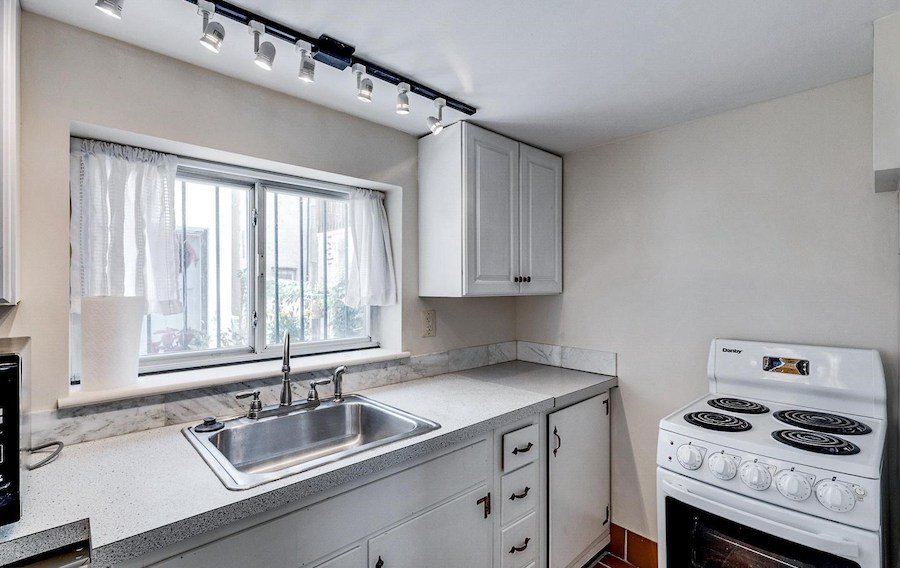
Trinity kitchen
The galley kitchen behind it has basic but up-to-date appliances, track lighting and a stained-glass door like the one in the living room. That door leads to the rear courtyard between the two houses.
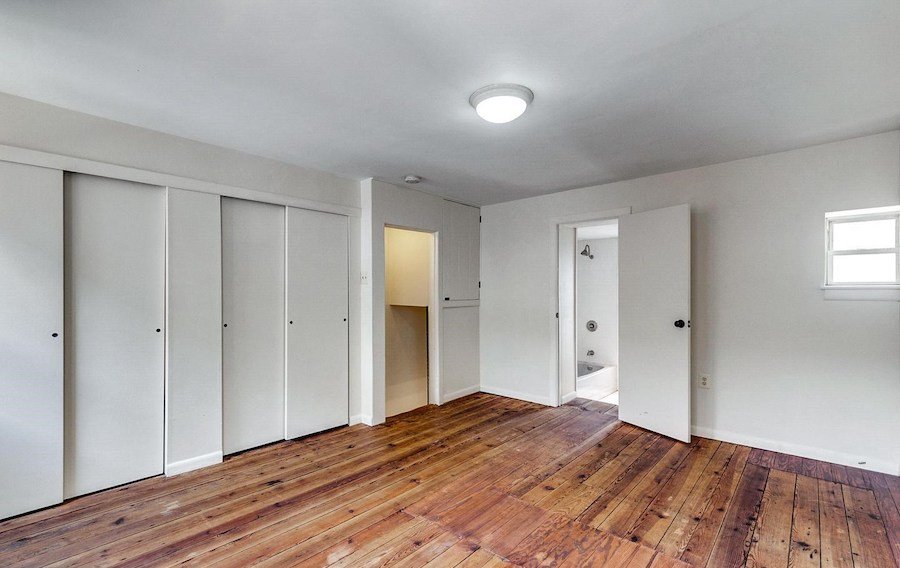
Trinity bedroom
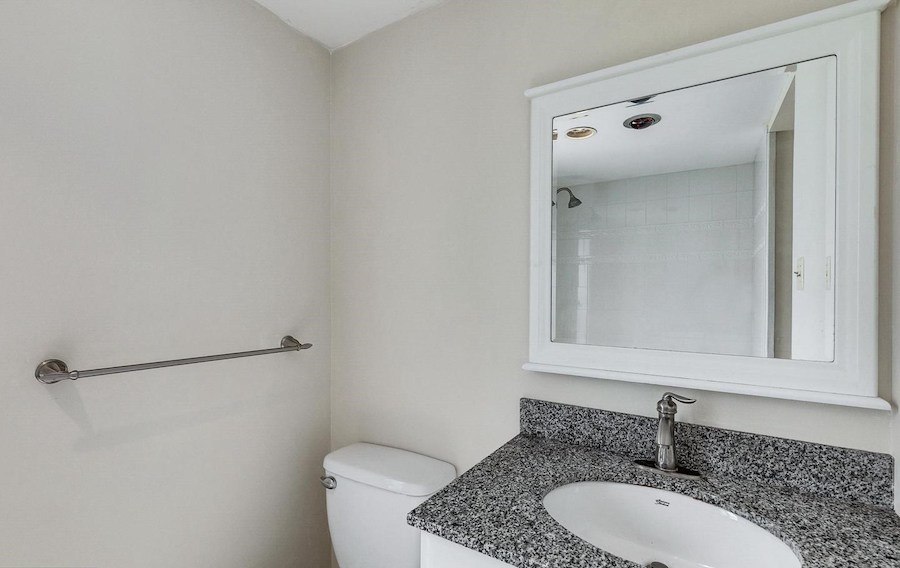
Trinity bathroom
The upstairs bedroom also has ample closet space and an en-suite bathroom over the kitchen.
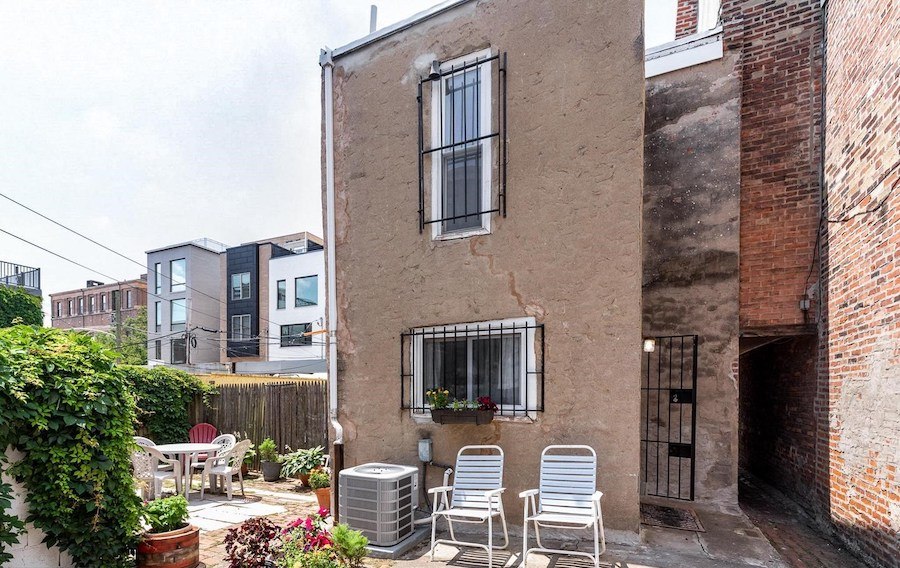
Rear courtyard and back of trinity
In between this near-trinity and the main house is an expansive courtyard that actually extends into the lots adjacent to it.
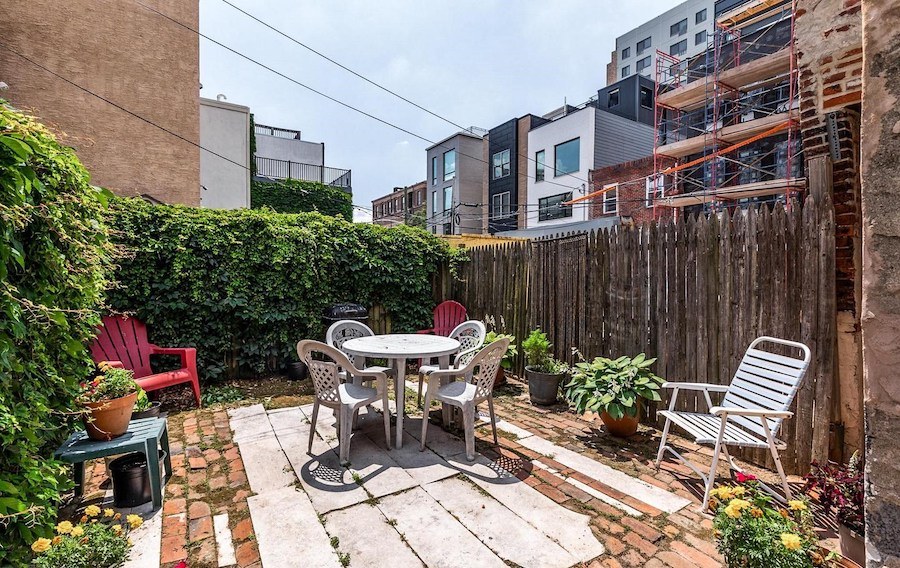
Side patio, 721 S. Hicks St.
The same person who has owned these two houses since 1985 bought the lot next to the trinity in 2005. You may wish to inquire with the listing agent whether this lot, which currently has parking for one car as well as the patio you see here, is also included with this parcel. I suspect it is.
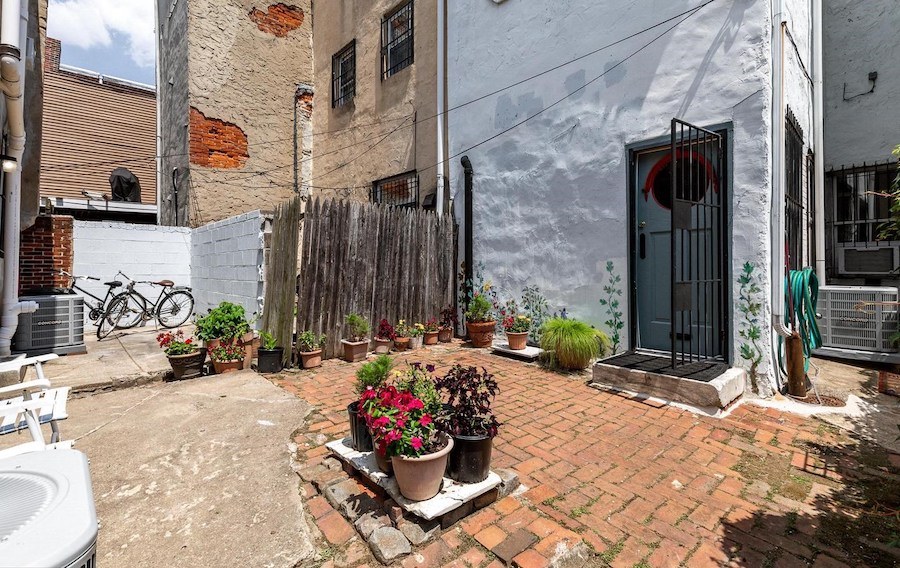
Rear patio and back of main house
The main house has even more potential than the trinity. The public records say it was built in 1915, and it clearly got a facelift some decades afterward — but the banisters, fireplaces, door hardware and handsome pressed-tin wainscoting in the vestibule all strongly suggest it was actually built well before then.
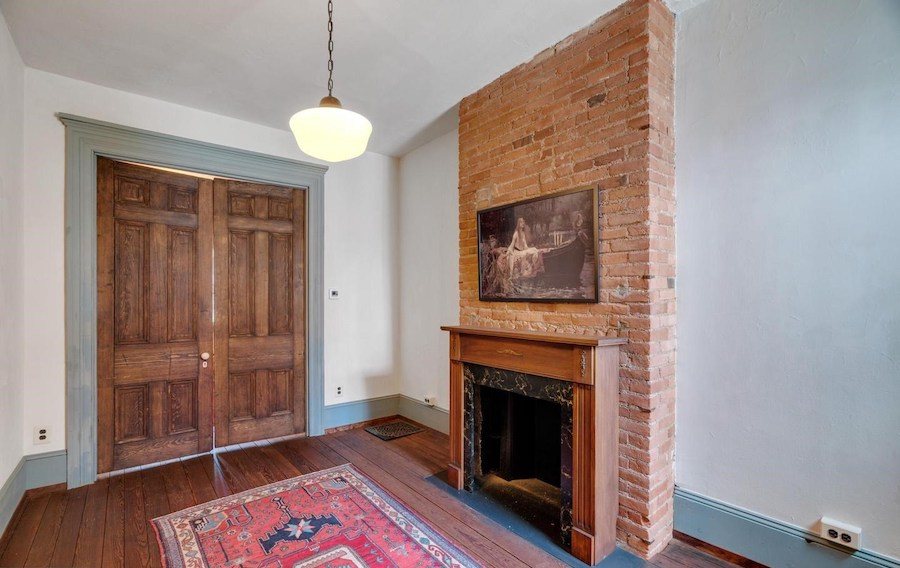
Main house living room
The main floor contains a living room with a brick fireplace. All of this house’s six fireplaces, by the way, are decorative.
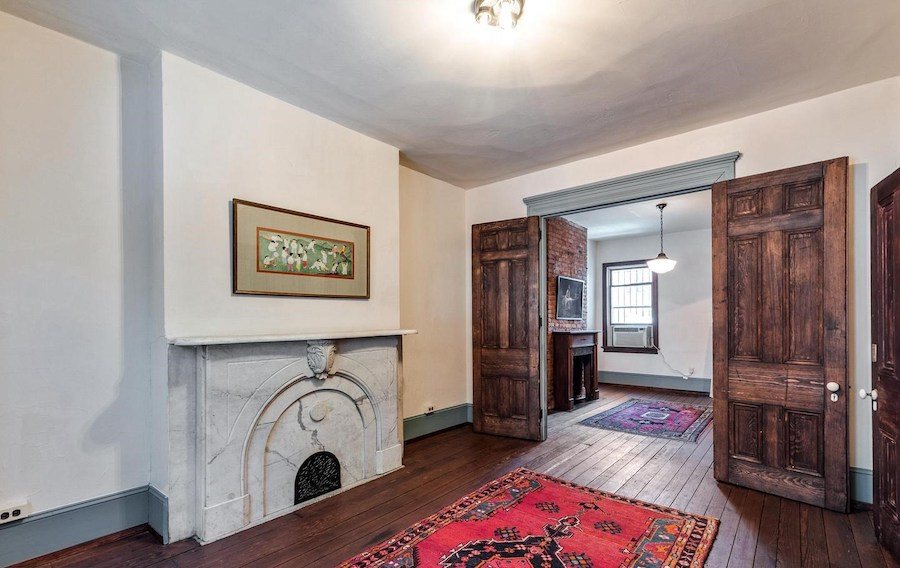
Main house dining room
Behind the living room sits a dining room with a marble fireplace.
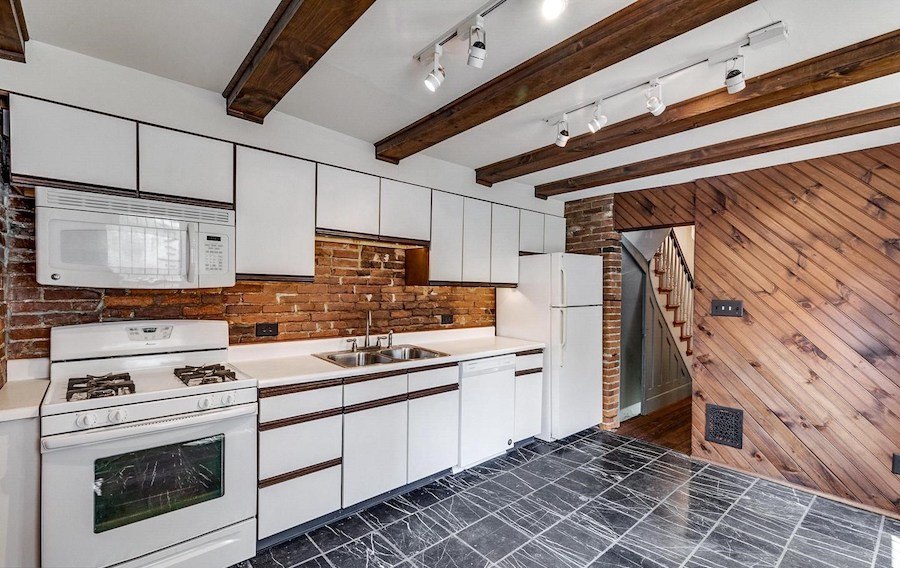
Main house kitchen
You will also find marble in the kitchen — specifically, a black marble tile floor. The kitchen cabinetry and appliances look like they were installed not long after the owner bought this house. The beamed ceiling, diagonal batten-board walls and track lighting give this room distinctively contemporary charm.
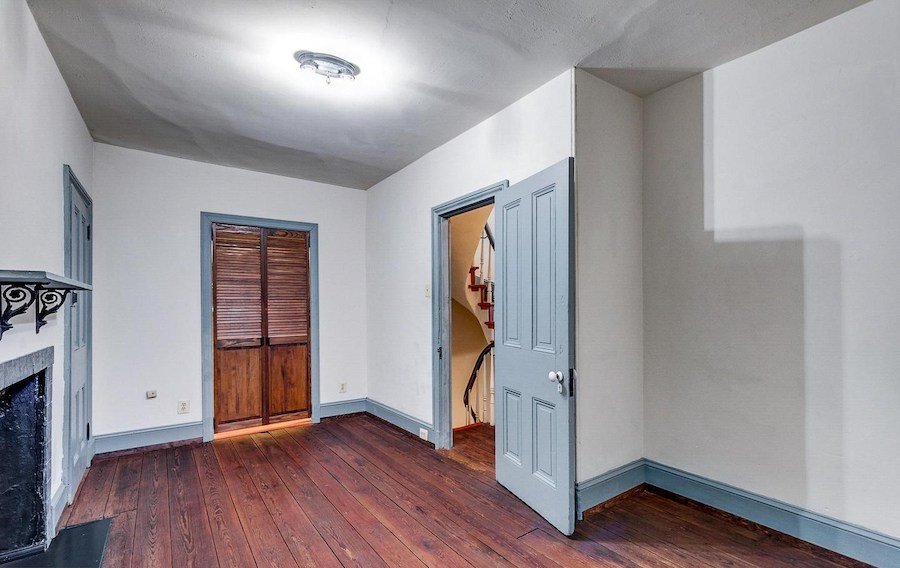
Second-floor bedroom
All of the bedrooms on the upper two floors also have fireplaces, another sign that this house well predates 1900. This second-floor middle bedroom has a large cedar closet behind those double louvered doors.
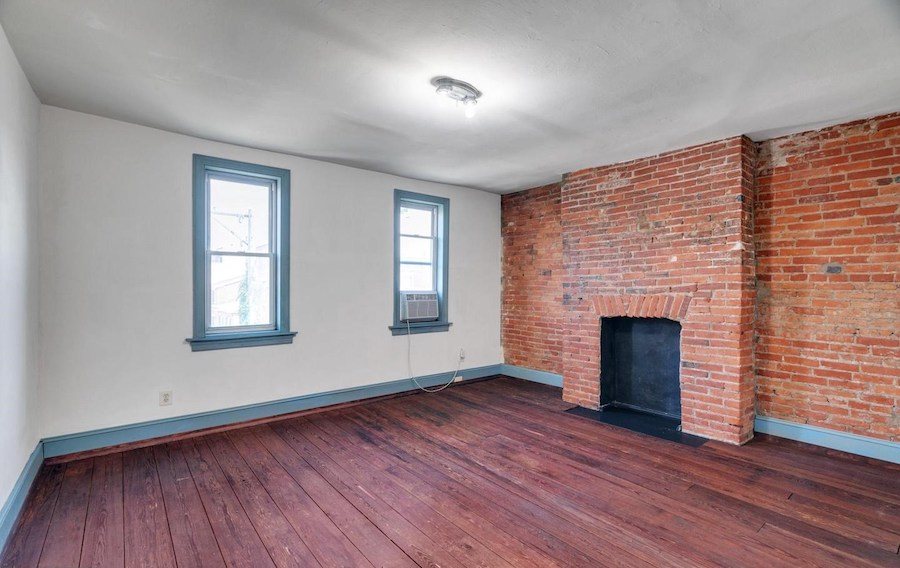
Primary bedroom
The primary bedroom on the third floor features a brick accent wall punctuated by its fireplace.
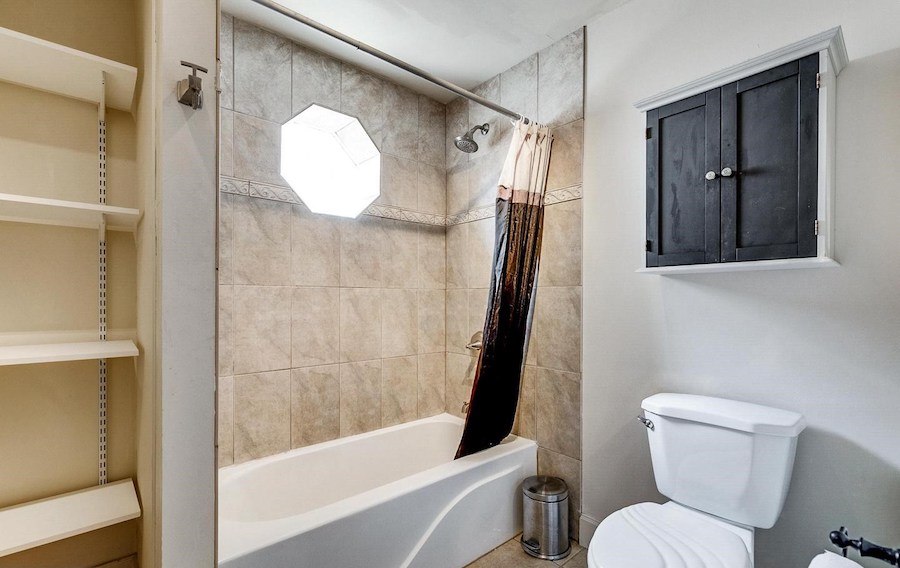
Bathroom
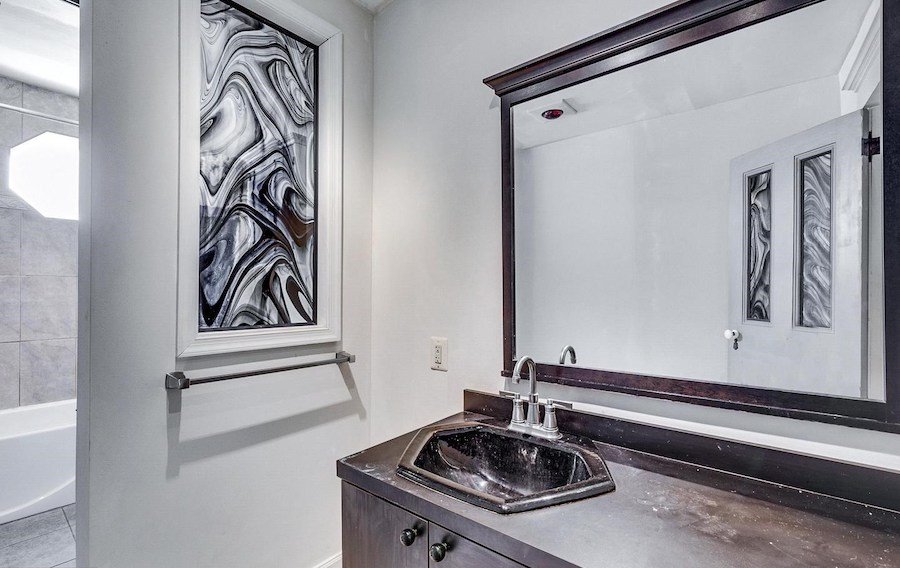
Bathroom
The bathroom, located off the staircase just below the rest of the second floor, appears to have gotten a more recent makeover than the kitchen. That renovation has brought it up to date. Note the swirled-glass windows in its door and the divider between the vanity and the tub/toilet area.
Now can’t you see how, with just a little work, you can make this Grad Hospital double house for sale into two fabulous residences? Or, with a little less work, you can make them one fabulous residence (and one that’s nice enough to please any tenant).
Regardless how much work you decide to put into them, you will have a lot with two ideally located houses on it. They’re just one block off the Avenue of the Arts, a little more than one block from the South Street West dining district and within walking distance of most of the amenities that make neighboring Rittenhouse Square, Washington Square West, Hawthorne and Bella Vista popular places to live. And whatever you can’t walk to (or don’t feel like walking to), SEPTA can take you there on the Broad Street Line or any of several nearby bus routes.
The listing agent recommends you bring your architect or designer along when you check out this place so they can get a measure of its potential. I second the agent’s recommendation.
THE FINE PRINT
(all figures for main house only)
BEDS: 4
BATHS: 1
SQUARE FEET: 2,584
SALE PRICE: $888,000
OTHER STUFF: As this lot is zoned RM-1, renting the trinity will pose no problem at all.
718 S. 15th St., Philadelphia, PA 19146 [Marc Hammarberg | Marc Hammarberg Group | BHHS Fox & Roach Realtors]


