Just Listed: Mid-Century Modern Country Manor in Spring City
Louis Kahn disciple Carlos Joseph Alvaré designed this masterpiece in 1967. Warm and cozy, it has withstood the test of time well.
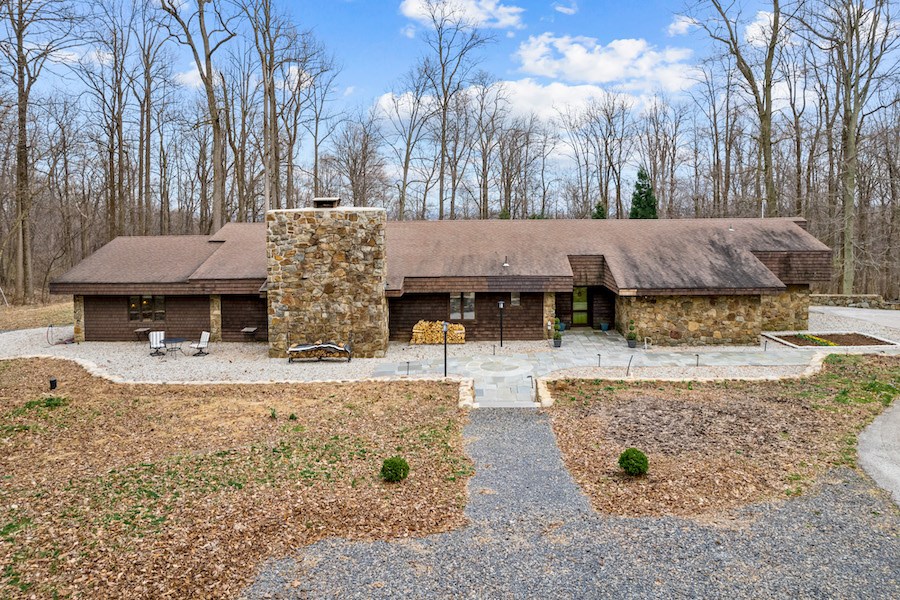
Cross a medieval castle with a ranch house and you might wind up with something like this mid-century modern classic designed by Carlos Alvaré at 1729 Hilltop Rd., Spring City, PA 19475 | Photos: Billy Kyle, Atmos Imagery, via Compass
More than any other modern architect, Louis Kahn produced buildings that, while very much modern, also contained elements of the medieval about them. Their substantial walls, niches, parapets and similar elements channeled the ancient past as much as they blazed new trails.
Architect Carlos Joseph Alvaré studied under Kahn before striking out on his own, and you can see Kahn’s influences on Alvaré in this Spring City mid-century modern house for sale. Not much about Alvaré can be found in the online architectural history records, but I do know that the classroom building he designed for St. Joseph’s University in 1961 won an award for best design from the American Institute of Architects.
Were this house constructed solely of stone — and there’s plenty of stone in it, as should be evident from the photo above — it would probably look more medieval than it does. But this place goes by the name “Sticks and Stones” for a good reason: Alvaré used wood almost as liberally as he did stone. The shingles that ring the roof and cover most of the front walls recall a different architectural tradition: that of the Shingle Style, popularized in New England in the late 19th century.
Once inside, however, this house feels as contemporary as its contemporaries of the era did. And its owners have taken great care to preserve its original materials and details, with one exception.
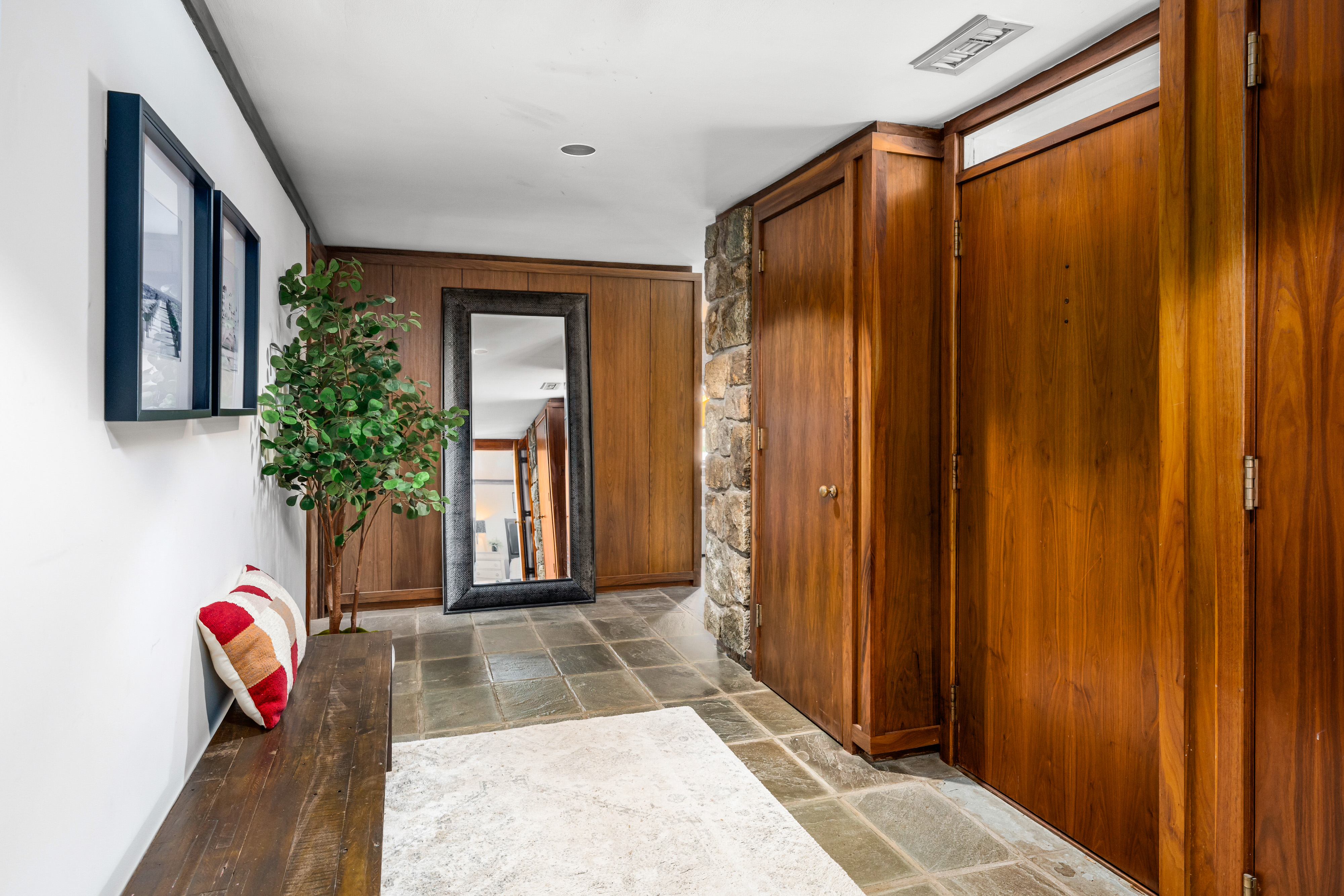
Foyer
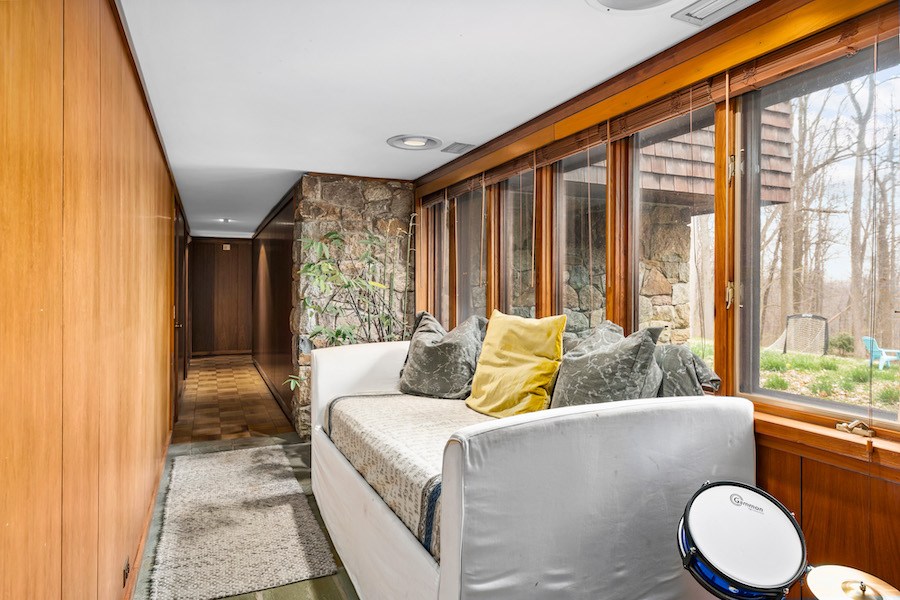
Foyer seating area next to guest bedroom
You enter the home via a secluded front door that lies between two stone walls. A slate-floored foyer connecting the main living spaces and the bedrooms immediately greets you.
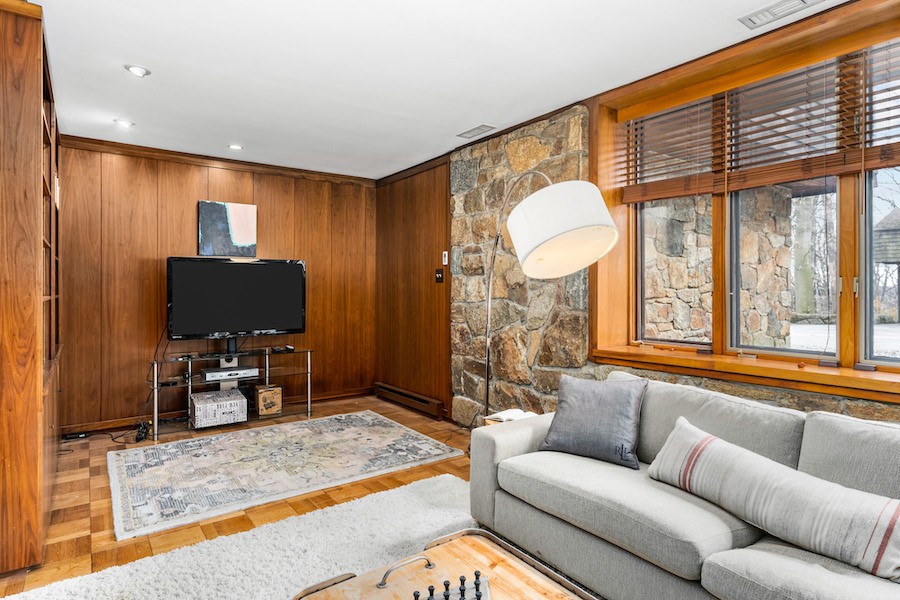
Living room
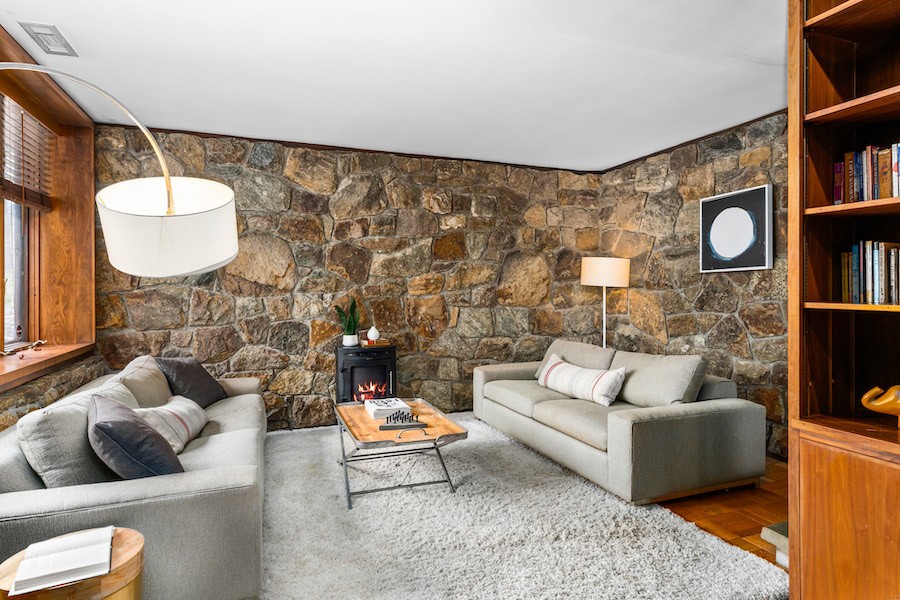
Living room
A left turn and a short walk past a guest bedroom take you to the living room. Walnut paneling adds warmth to its stone walls while ample windows add light to the space.
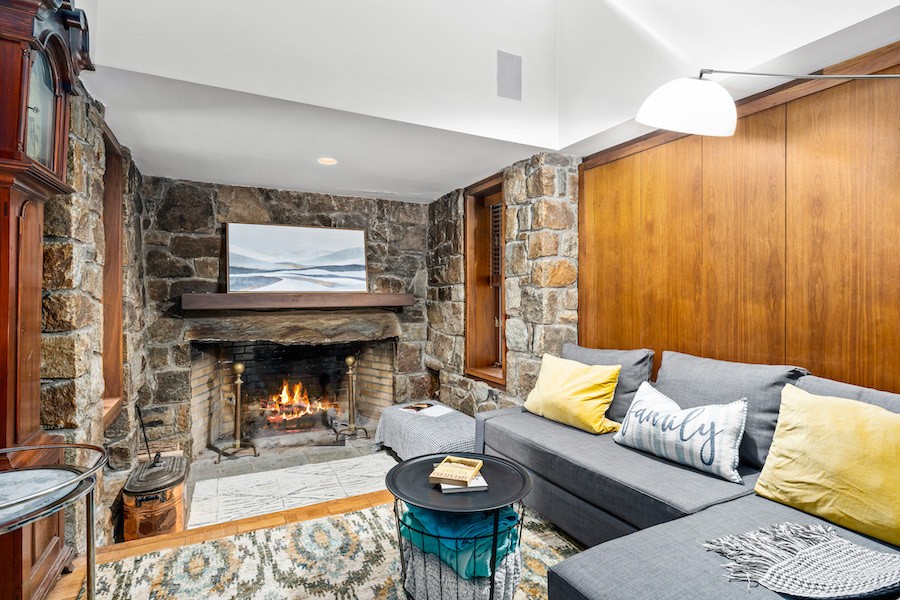
Library
Across the hall from the living room is the library. Its inglenook fireplace is as massive a presence in this relatively intimate room as it is on the outside of the house.
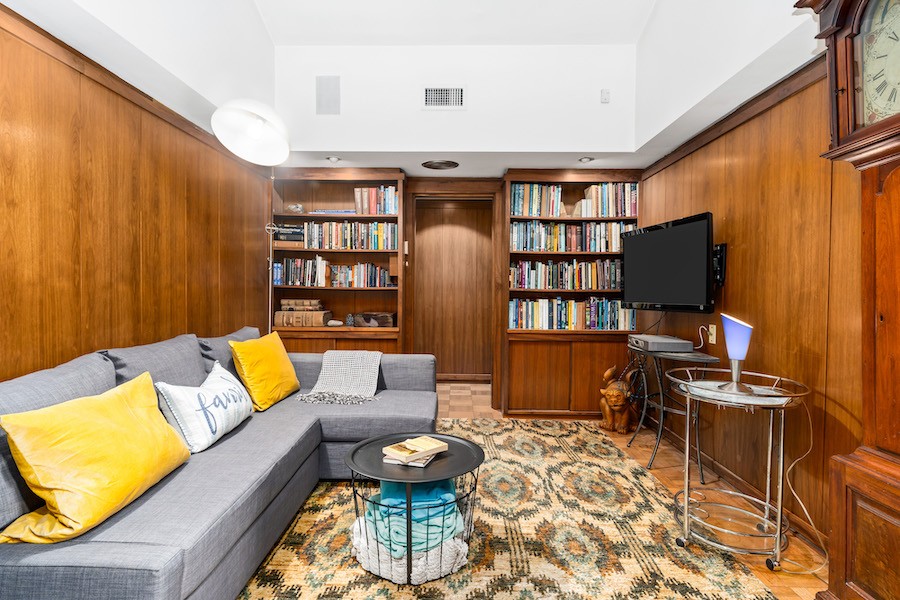
Library
Built-in bookshelves lighten up the space.
A slight jog to the right from the foyer leads to the dining room.
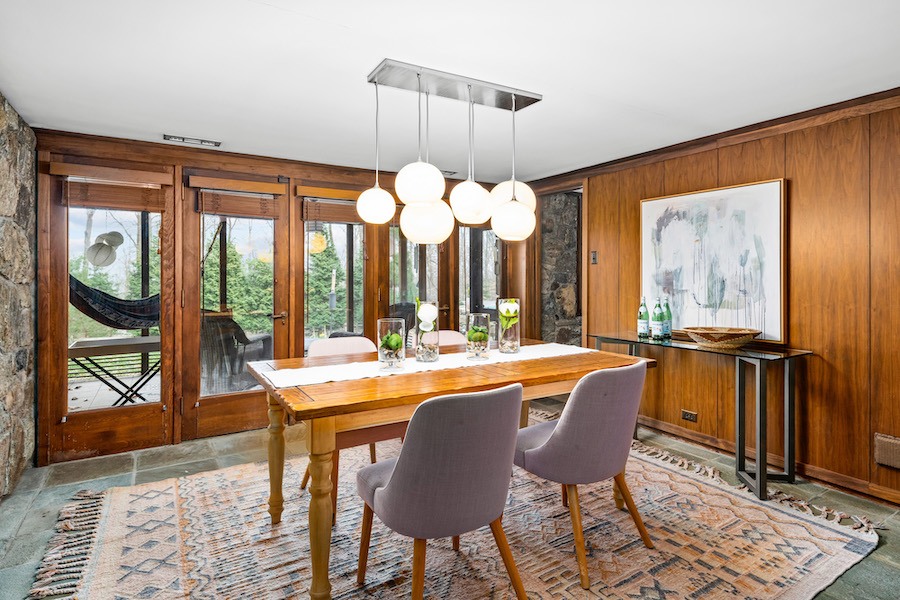
Dining room
The folding doors that lead to the screened porch next to it open up the opportunity to bring a whiff of the outdoors into your dinner party.
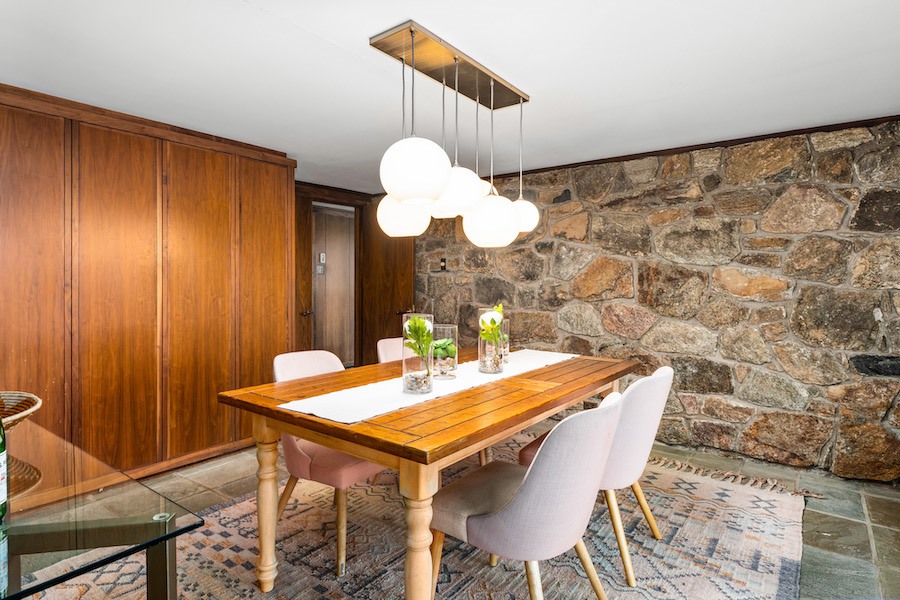
Dining room
Built-in walnut cabinetry on the opposite wall provides plenty of storage space.
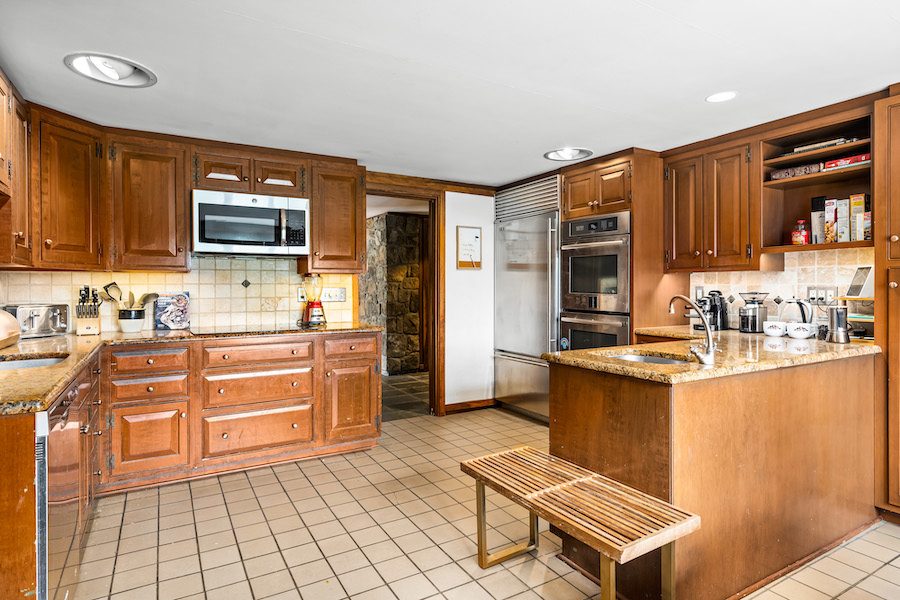
Kitchen
Now compare those dining-room cabinets to the ones in the eat-in kitchen and you should be able to spot where the owners tripped up in their otherwise faithful upkeep of this one-of-a-kind house. When it got updated with modern appliances and granite counters, the owners opted for traditional cabinetry instead of something more modern. They did, however, choose walnut cabinets to maintain continuity of tone. And I get it — custom cabinets cost a pretty penny and add time to the kitchen makeover, a job that often takes an inordinate amount of time to begin with.
A laundry and mudroom next to the kitchen leads to the bluestone terrace in back of the house. It could be converted into a butler’s pantry to make serving dinner al fresco easier.
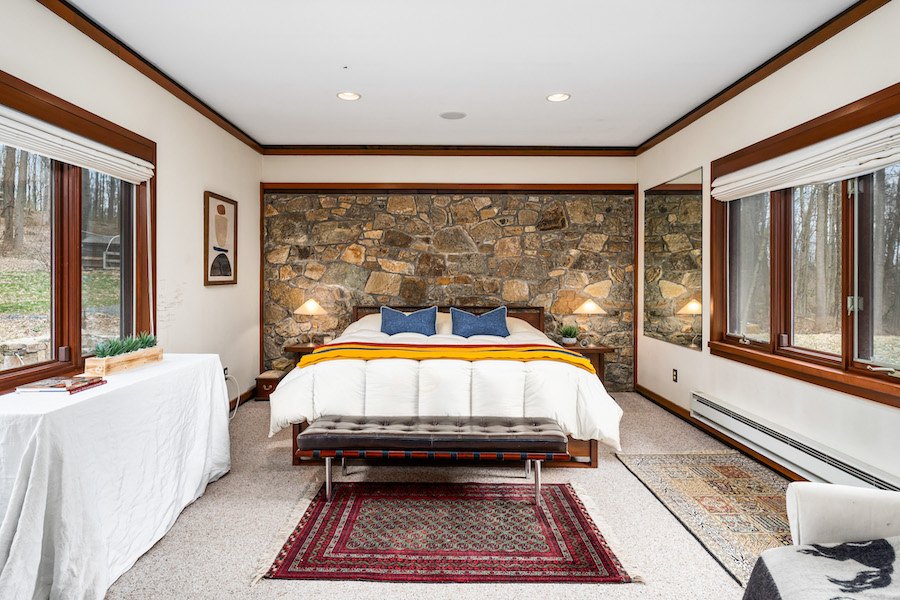
Primary bedroom
This house has three more bedrooms in addition to the guest bedroom. One of them, the primary bedroom suite, lies to the right of the foyer (I think; this bedroom has windows on opposite walls, and I see no such room in the exterior photos).
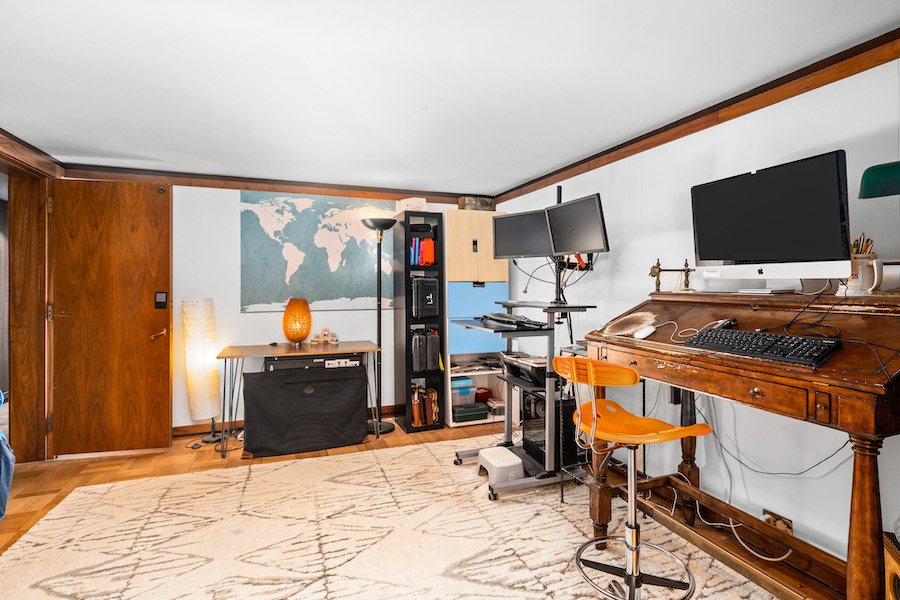
Primary suite anteroom
Outside it are an anteroom, the en-suite bath and a large closet with custom shelving.
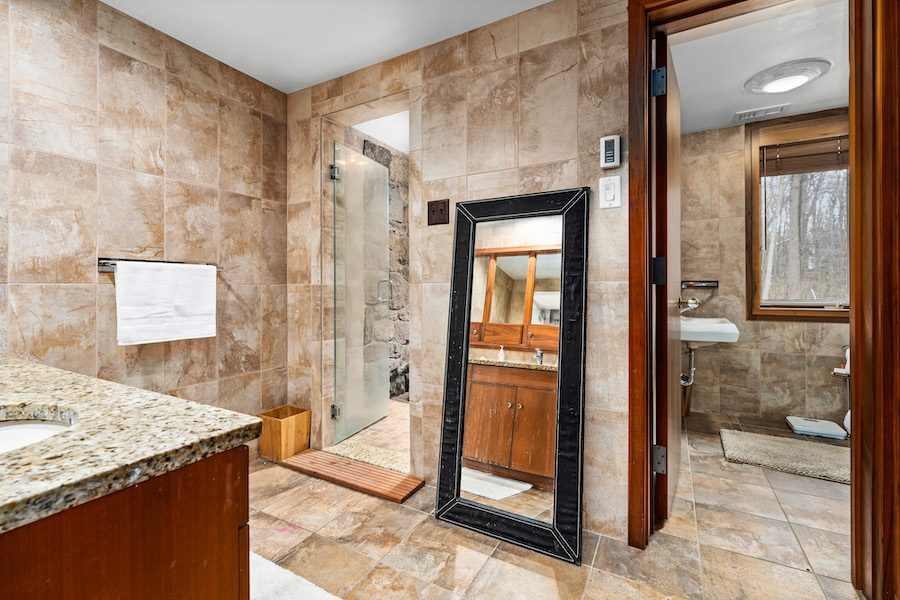
Hall bath
The two bedrooms on the opposite end of the house from the primary one share this more sumptuous bathroom with dual granite-topped vanities, a large stall shower (with stone walls, of course) and a separate toilet closet with its own sink.
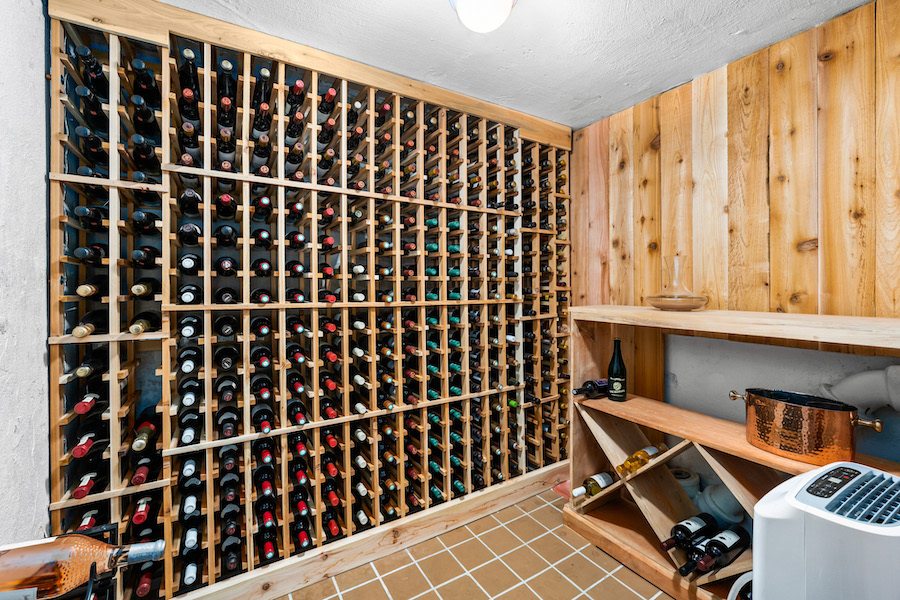
Wine cellar
The house also has a basement — but you’ll find only one thing down there: This commodious wine cellar.
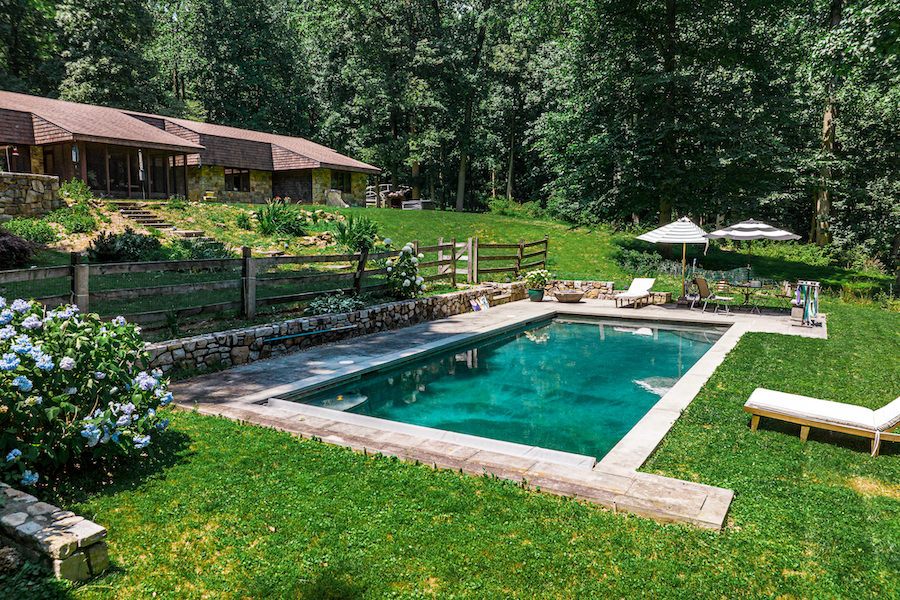
Pool
In the back you will find both the bluestone terrace in one corner and this swimming pool, connected by curving steps to the house and terrace.
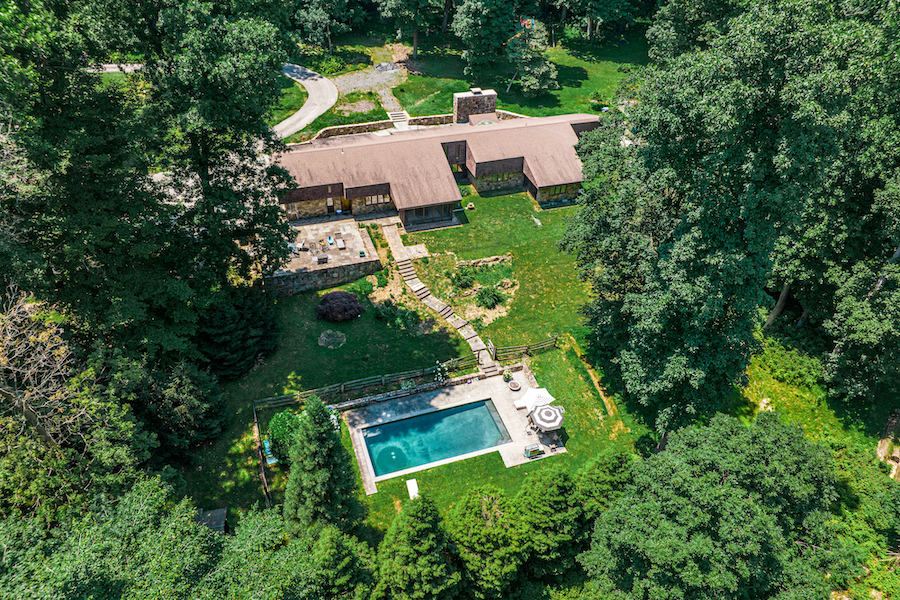
Aerial view of house and yard
And because all of this occupies only the front part of its 10-acre lot, you also have some forest to explore when you feel like it.
As you can see, “Sticks and Stones” has very strong bones. This Spring City mid-century modern house for sale offers urbane style along with a whiff of the Middle Ages in a wooded countryside setting.
THE FINE PRINT
BEDS: 4
BATHS: 2 full, 1 half
SQUARE FEET: 3,254
SALE PRICE: $1,495.000
OTHER STUFF: A detached garage next to the house can park three cars, and the driveway has enough room to store a few more.
1729 Hilltop Rd., Spring City, PA 19463 [Marion Dinofa | Compass]: Description | Listing


