On the Market: Convertible Stable in Fitler Square
This low-slung, high-ceilinged building, built in 1915 as a stable, currently houses an architectural firm — and you might want to hire that firm to transform the stable into the home you’ve always wanted.
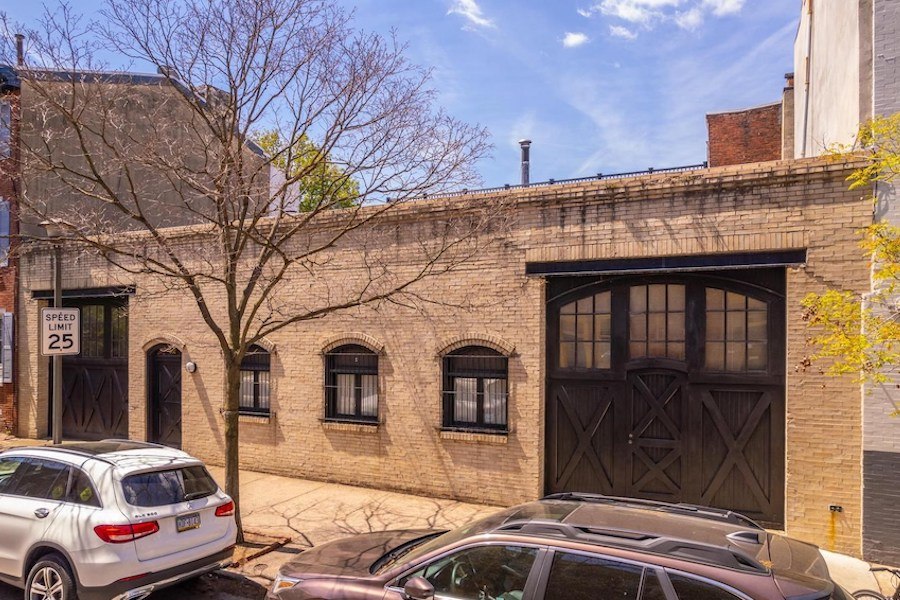
Hundreds of carriage houses and stables all over the city and suburbs have been converted to other uses over the years. This one, at 502-08 S. 24th St., Philadelphia, PA 19103, got converted into an office in 2006. Now, the architectural firm that converted it is moving out. You could make turning this into a house its next commission. | Bright MLS images via BHHS Fox & Roach Realtors
Have you been looking for a space to turn into the home of your dreams?
Here it is: this Fitler Square converted stable house for sale.
Actually, it’s premature to call this a “house for sale,” because this low-slung building, built as a stable in 1915, currently houses the architectural firm of Mark B. Thompson Associates (MBTA), which moved into it in 2006.
How utterly convenient! You can buy this property without having to shop around for an architect to redesign it for you, for it already comes with one.
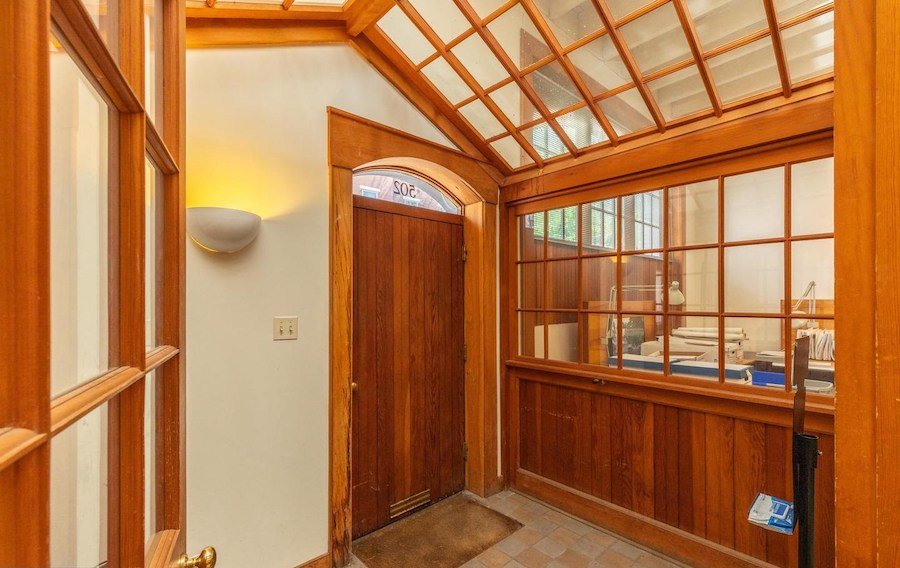
Foyer
And if you look at the sort of office the firm put inside this stable, it should be quite clear that MBTA should be up to the task of making a very attractive and comfortable home out of this vast, high-ceilinged space.
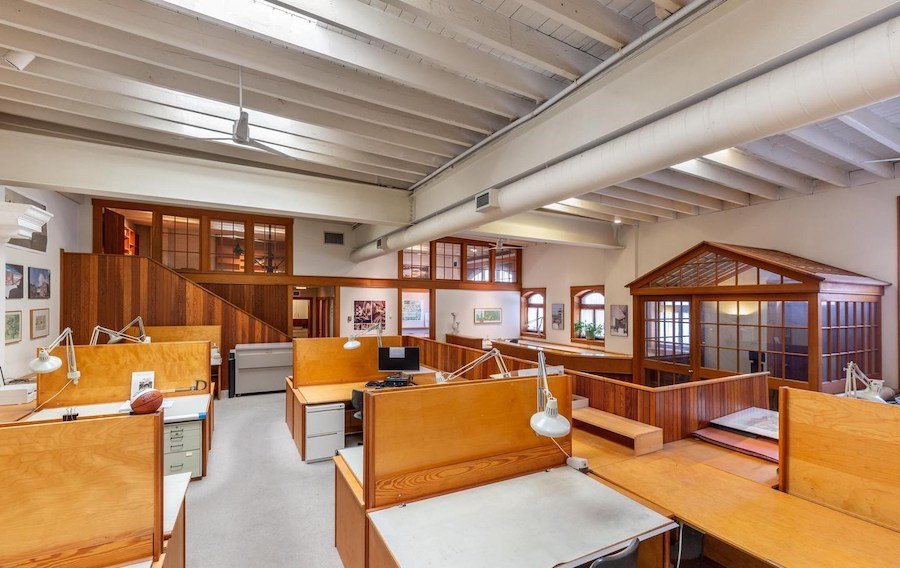
Main work area
“Our practice concerns people — and their habitat,” the firm’s vision statement begins. And look what a warm work habitat the firm turned this single large space into through its liberal use of wood trim, walls and accents.
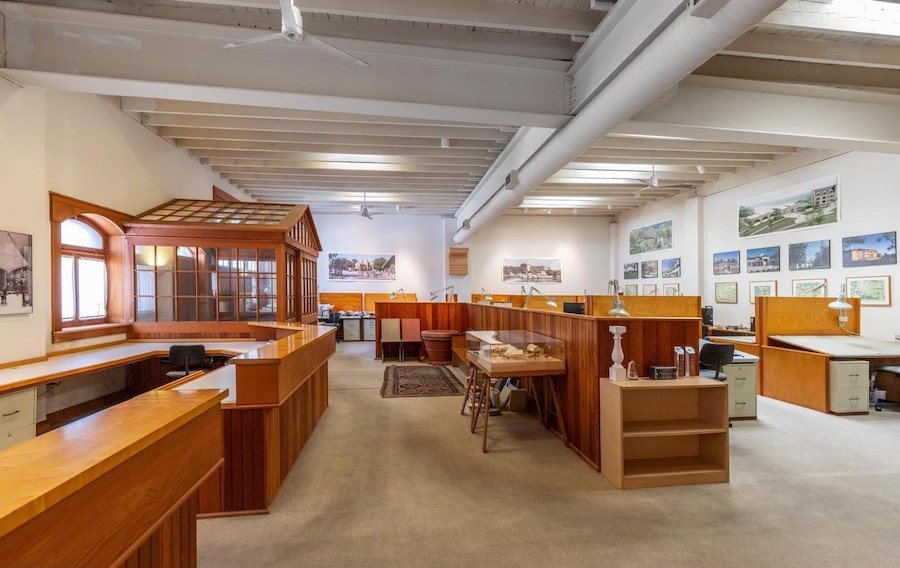
Main work area
Then they opened up its roof with skylights to allow lots of natural light to pour into the space from above.
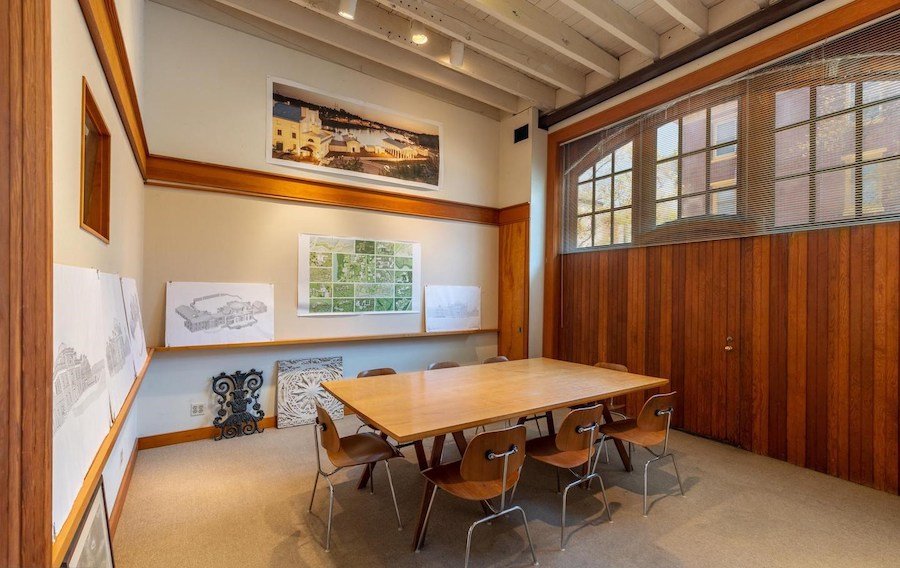
Conference room
You can also see that you could fit two floors under that 14-foot-high roof (with just a little digging; the storage room under the upstairs office sits a few steps down from the rest of the main floor). That would allow you to create a cozy and intimate primary bedroom suite (along with secondary bedrooms) on the upper floor while leaving part of the space open in order to create an awe-inspiring great room and dining room.
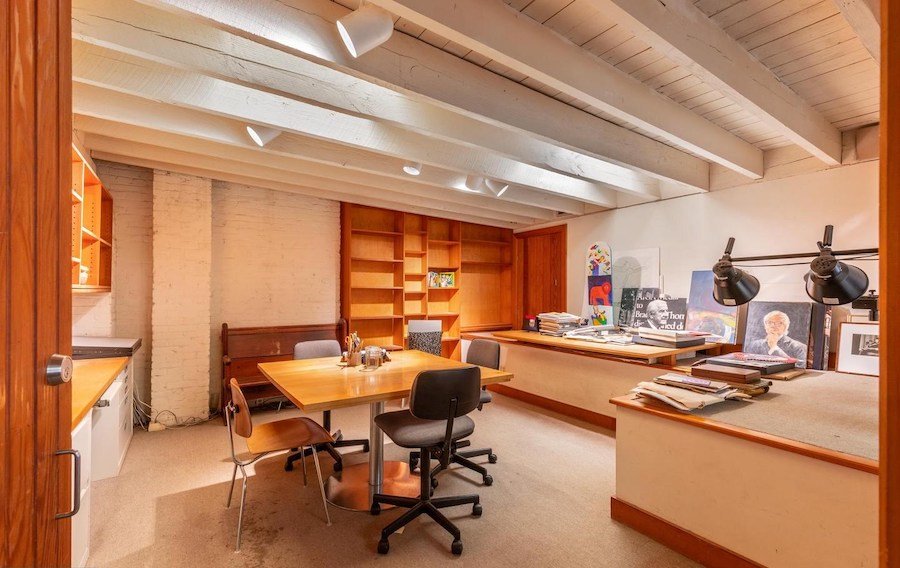
Upper-level office
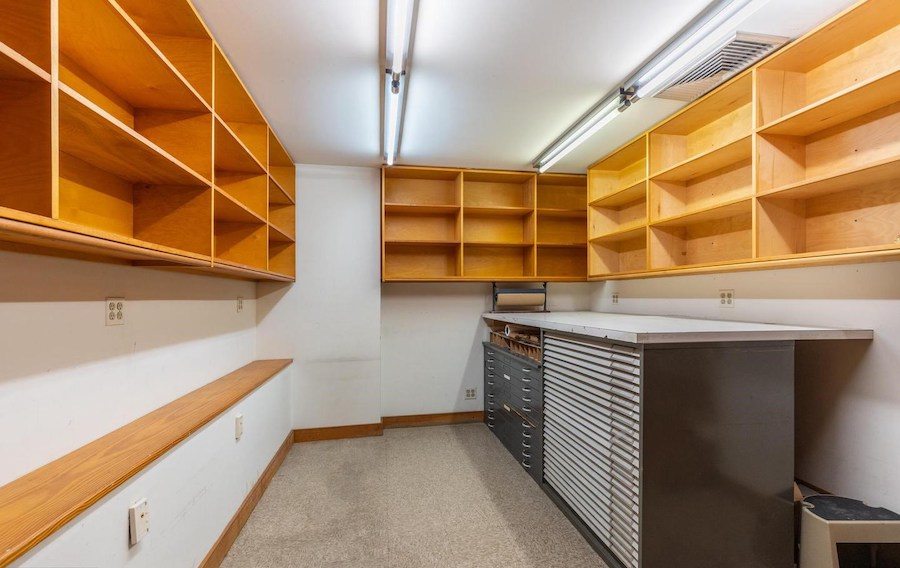
Storage room under office
With more than 2,500 square feet of space on the main floor, you have the interior volume needed to create a house with up to twice that total floor space — though no doubt you won’t want to cover the main floor with another one completely.
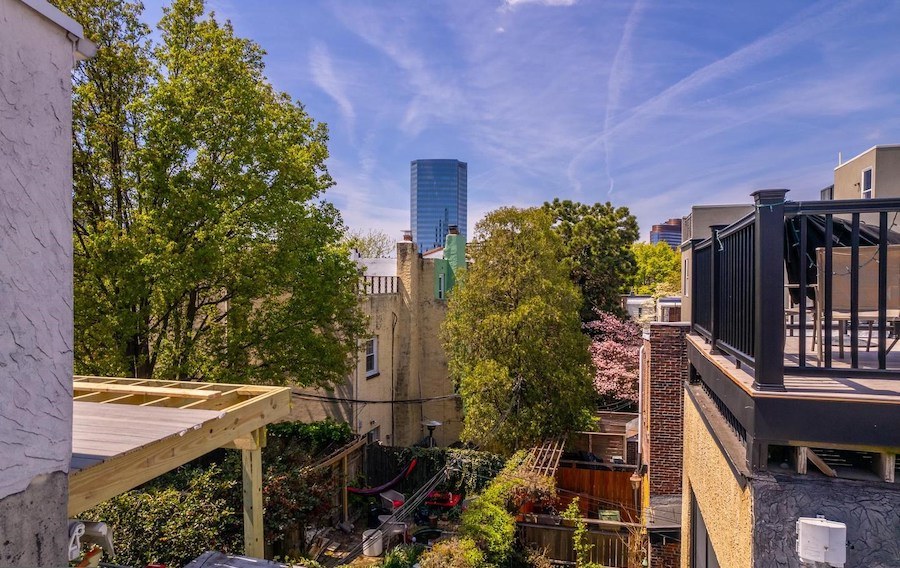
View from roof
This structure also offers potential on the outside. Because it has an equally expansive roof, you could cover part or all of it with a deck. Then you, your family, and your guests could enjoy the nice view of the interior of the block you would get from it.
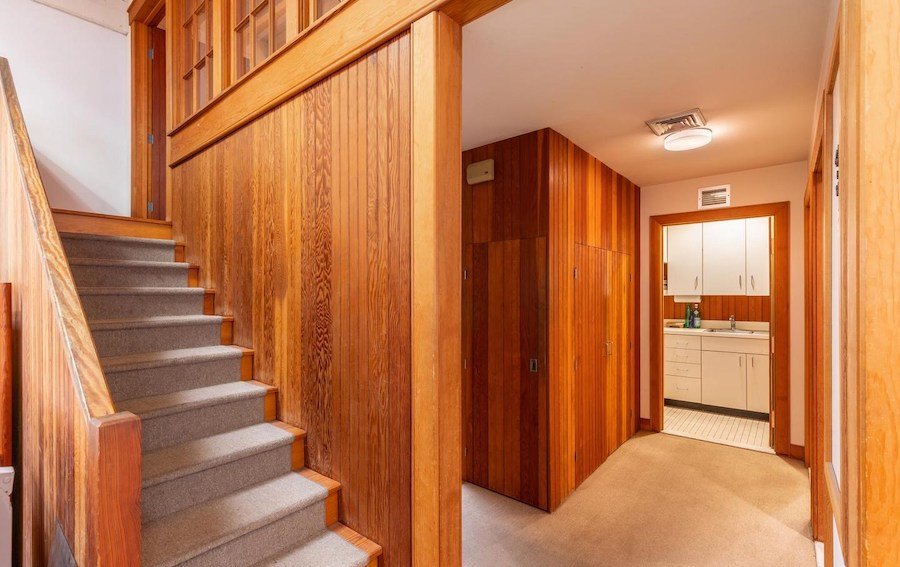
Hallway to storage room, bathrooms and kitchen, and stairs to upper-level office
There’s even more good news: You can do all of this without having to worry about either zoning variances or trekking to the Historical Commission for approvals. This Fitler Square converted stable house for sale lies outside the Rittenhouse-Fitler Historic District, is not itself historically certified, and its lot has RSA-5 zoning.
But while it’s not part of the historic district, it’s very much part of the neighborhood. It sits just a little more than one block south of Fitler Square itself, which means that on any Saturday, you can just pop over to The Food Trust’s Fitler Square Farmers Market for fresh-from-the-farm produce (including really local produce from a West Parkside neighborhood farm), Brazilian baked goods, and more. You’ll also find a supermarket and eateries at the Grays Ferry Triangle two blocks away, and you can also walk from here to Farm to City’s bigger farmers’ market on Rittenhouse Square.
And speaking of walking, this place is also a four-block stroll from Schuylkill River Park. Or you can reach it even faster on your bike, then cross the bridge over the CSX railroad tracks that connects the park to the Schuylkill River Trail — which you can also walk on, of course.
So, you can see this onetime stable just off Fitler Square has a load of potential — and an architect who can help you realize it.
THE FINE PRINT
BEDS: None
BATHS: 1 full, 1 half
SQUARE FEET: Not available
SALE PRICE: $2,250,000
502-08 S. 24th St., Philadelphia, PA 19103 [Laurie Phillips | BHHS Fox & Roach Realtors]
Updated July 20th, 10:14 a.m., to fix incorrect mentions of the building’s construction date.


