On the Market in the Poconos: Custom Traditional Contemporary on Lake Wallenpaupack
This expansive, loaded house sits on a wooded hillside with great views of — and a spectacular pathway leading down to — Lake Wallenpaupack
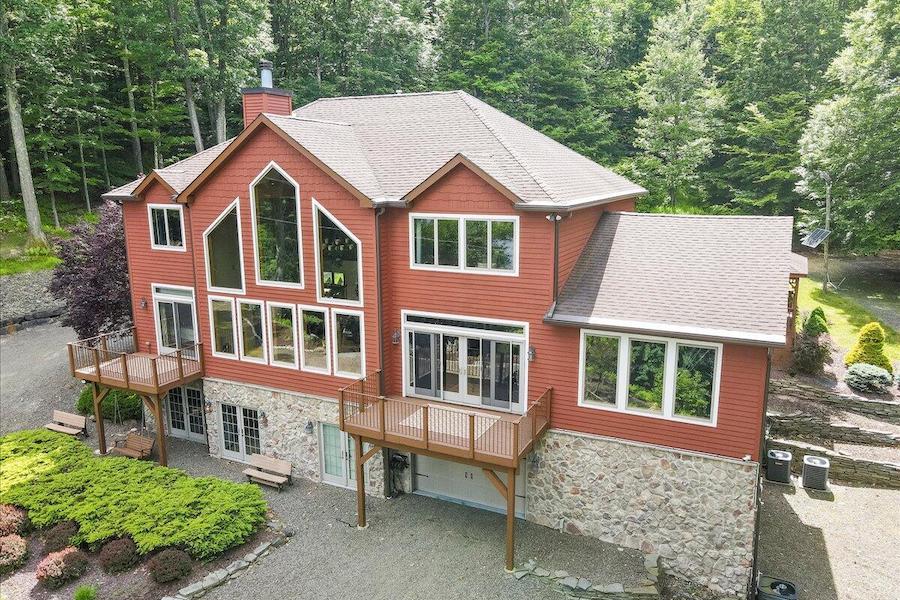
This spacious house on Lake Wallenpaupack has the style of a Poconos contemporary house on the outside. But that’s not what you will find inside 33 Cove Heights Lane, Lake Ariel, PA 18436. What you will find around it, however, is even more impressive. | Pike Wayne Association of Realtors MLS images via Century 21 Select Group
I’ve remarked before that, thanks to the many gated and ungated resort communities in the region, the Poconos can sometimes resemble a giant suburb. Just how much it does, however, depends on the community. Some, like those ringing Lake Wallenpaupack, strive to retain the woodsy, forested character that draws many to Pennsylvania’s great vacation playground.
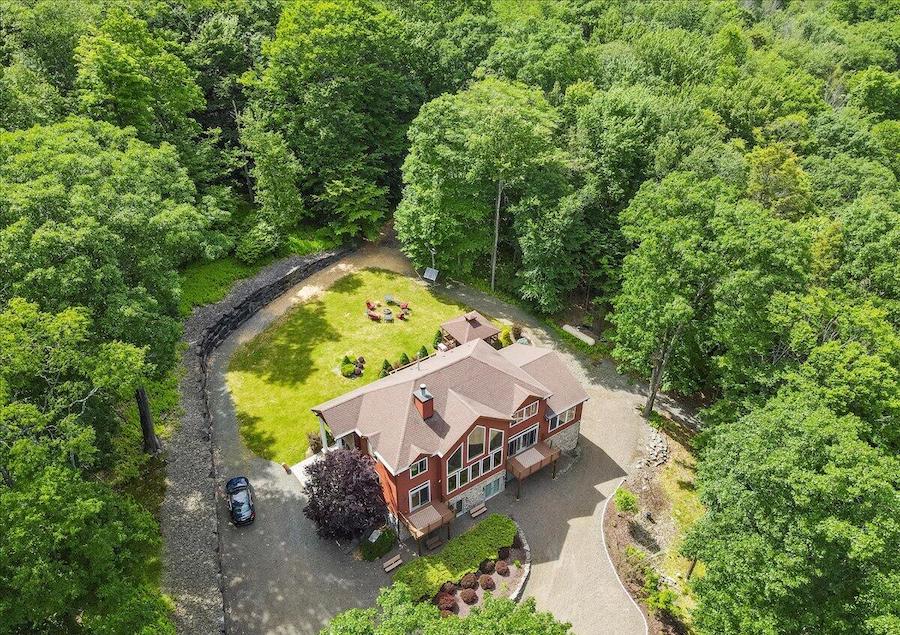
Aerial view of house site
The people who developed Lakeland Colony, where you will find this Lake Wallenpaupack traditional contemporary house for sale, managed to pull off this trick pretty well. Built in 2008, it sits on a lot of just 0.85 acres, but around it, you also have access to 350 forested acres in back and Lake Wallenpaupack in front.
And the path that takes you down to the lake is like none other I’ve yet run across.
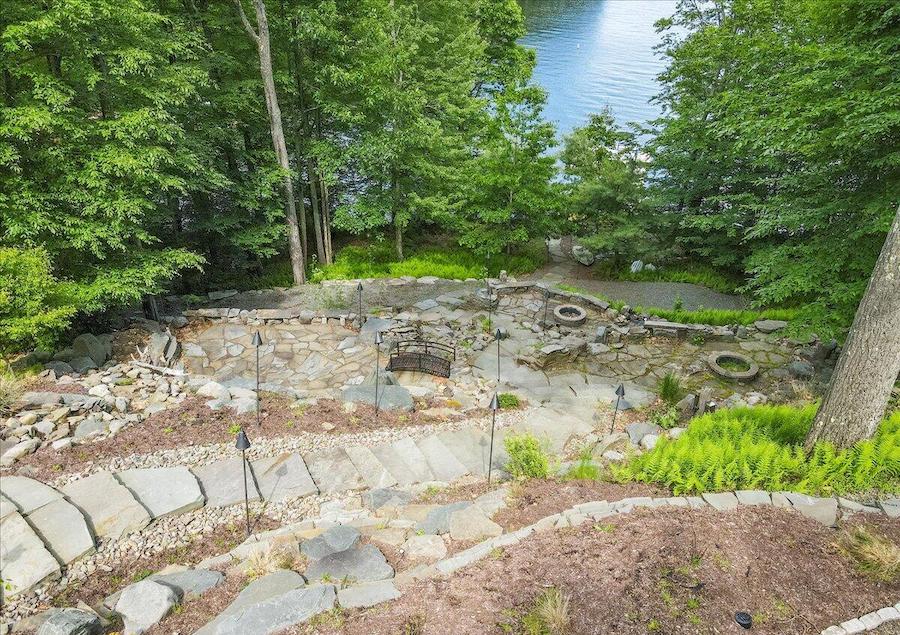
Terraced pathway to Lake Wallenpaupack
This terraced stone path alone, in my opinion, is worth buying this house for. The agent has made a video of the path at night, with all its torches lit, and the effect is magical.
(For those who don’t feel like walking or are mobility-impaired, a gravel path next to the terraces that can handle golf carts also leads to the lake.)
The house at the top of the terrace path isn’t too shabby, either.
In form, its exterior is that of a typical Poconos contemporary house, only a little grander than normal thanks to those huge windows on the lake-facing elevation.
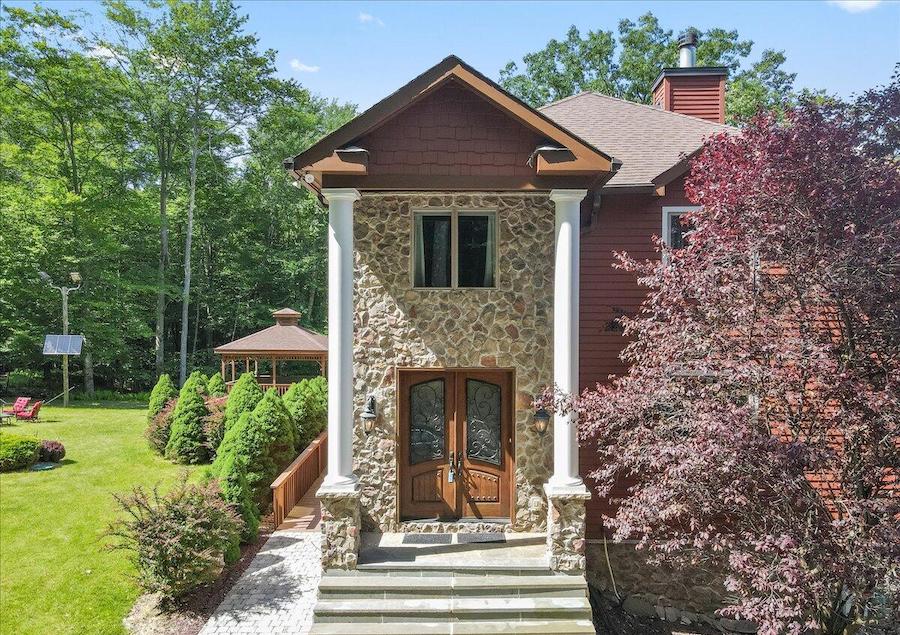
Main entrance on side of house
This, however, is misleading, and the main entrance clues you in to what the inside really looks like. The main entrance, with its McMansionish out-of-proportion portico with too-thin columns, is the one stylistic mistake the builders made putting this house together.
But it does let you know that, while this is a modern house, its interior takes its architectural style from traditional estate houses of the kind one might find on the Main Line, if the Main Line had spectacular lakes and hills.
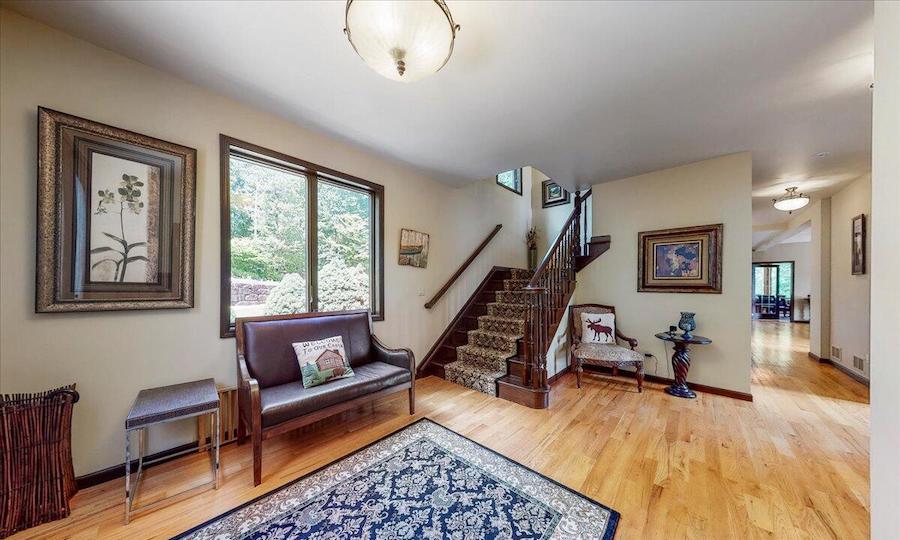
Foyer
A rather simple, straightforward yet spacious foyer leads you past the main-floor bedroom and a hall bath but does not prepare you for what you are about to encounter at the end of the hall.
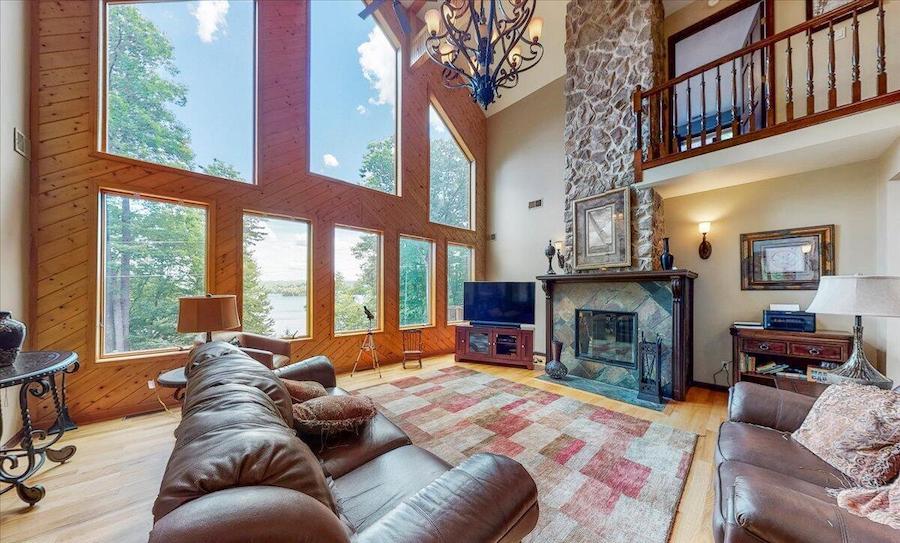
Great room
That’s the mighty impressive, two-story-high great room that serves as the hub of this house. Those large windows give it not only lots of natural light but great views of Lake Wallenpaupack. It also has a full-height stone fireplace at the entrance-hall end.
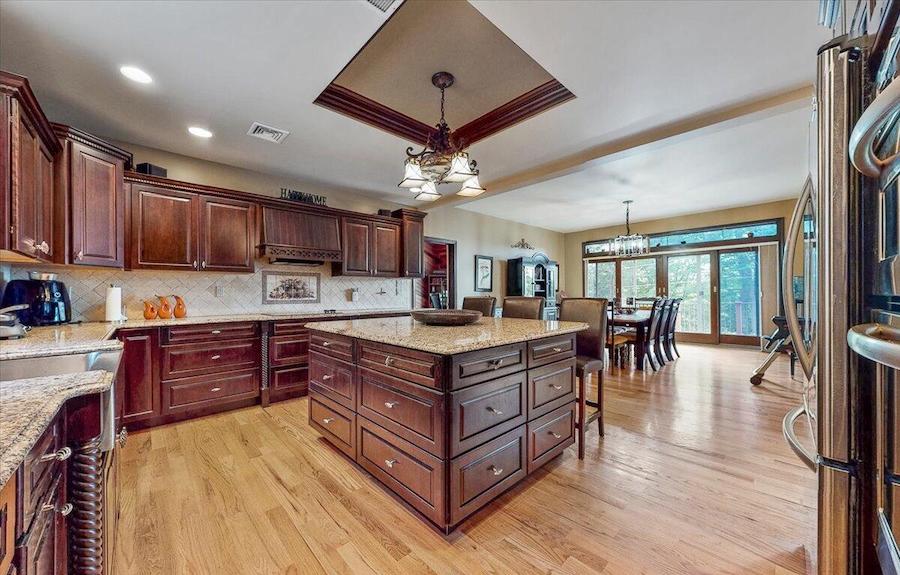
Kitchen and dining room
Both the main-floor bedroom and the kitchen/dining room combination have sliding doors that lead to balconies looking out on the lake.
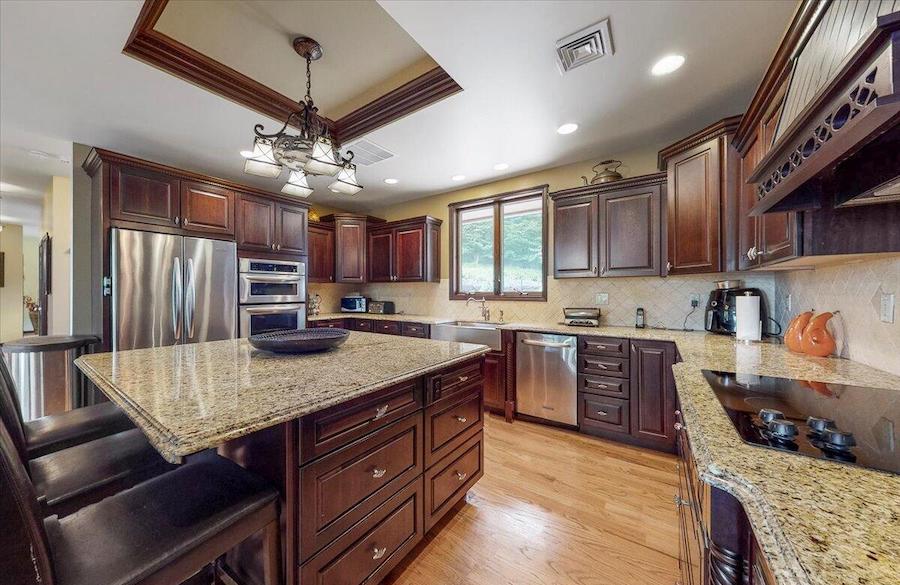
Kitchen
The kitchen has plenty of granite-topped counter and storage space and all the appliances you need to prepare either family dinners or feasts for a crowd.
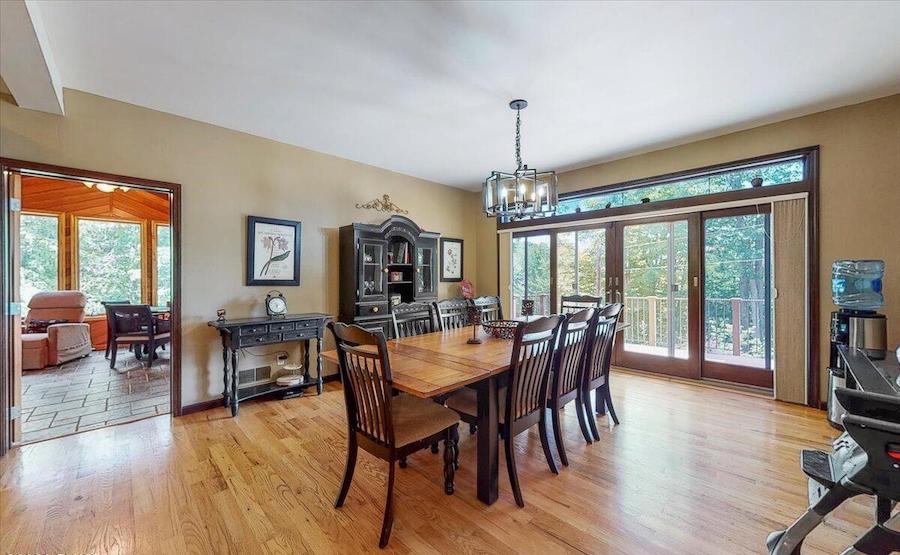
Dining room
And speaking of feeding a crowd, the dining room is large enough that, with a little rearrangement of the furniture, it could accommodate a dining table larger than the one you see here. The kitchen island also has a breakfast bar that seats three.

Family room
This house also has plenty of room for you to socialize with and entertain your guests. It starts with that great room and continues on to the other side of the kitchen, where you will find this wood-paneled family room equipped with a bar.
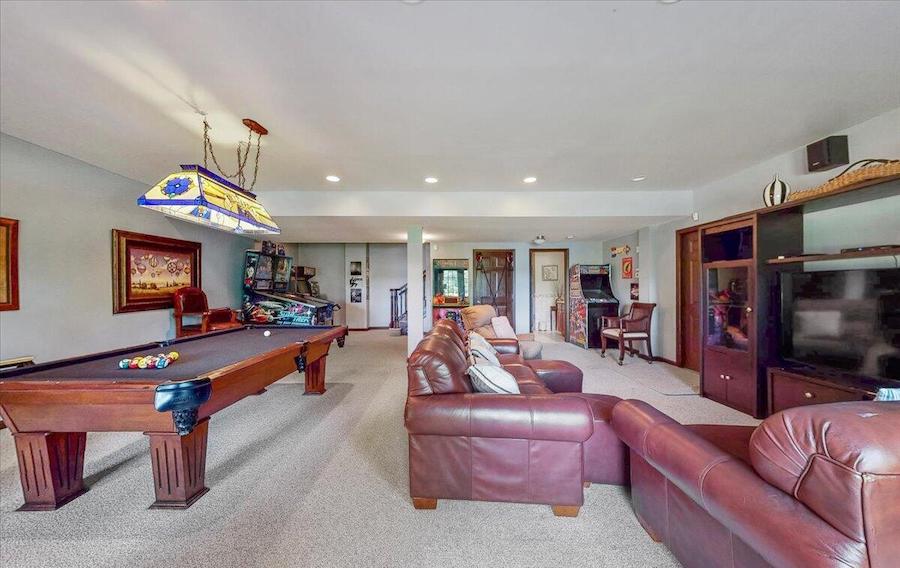
Game room
Then, the floor below contains a spacious game room that lives up to its name, with a pool table and several arcade games. (You will need to negotiate with the seller, however, if you would like to acquire any of them.) Two sets of French doors lead out to the lower terrace, driveway, and path to the lake, and the floor also has a half bath.
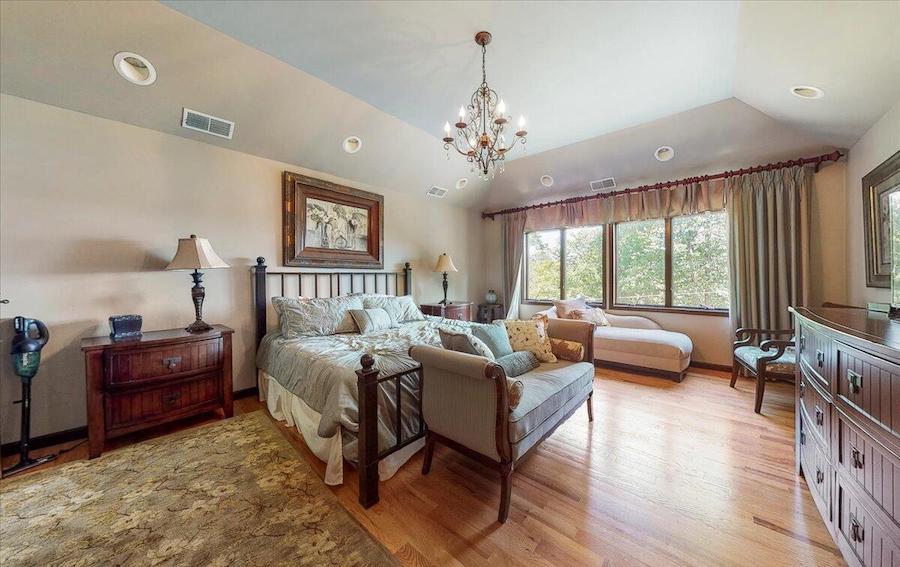
Primary bedroom
The second floor contains the primary bedroom suite, two more bedrooms, the laundry and a hall bath. The large primary bedroom has a tray ceiling.
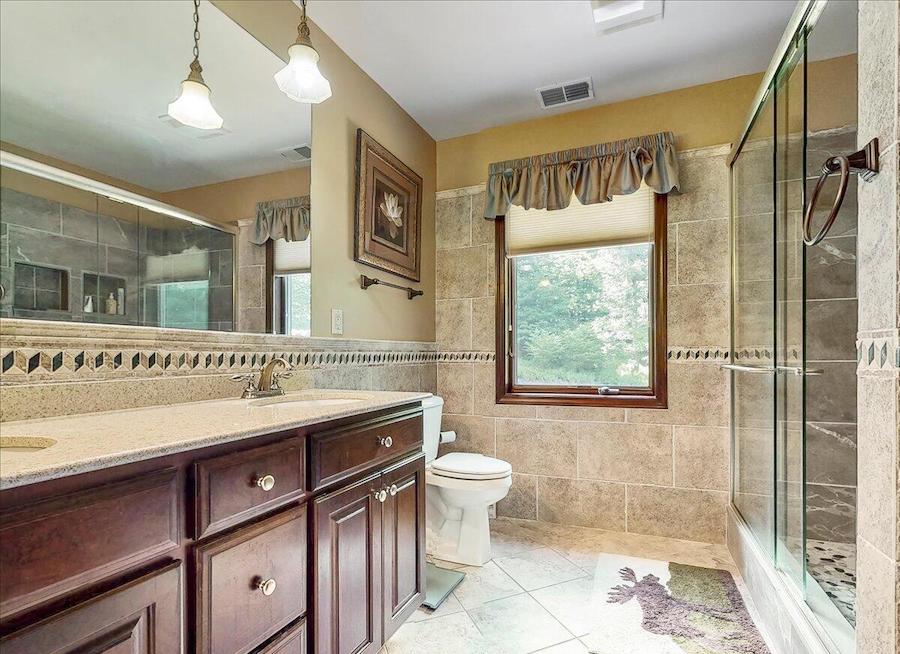
Primary bathroom
It also has a large walk-in closet and a bathroom with dual vanities and a walk-in shower.
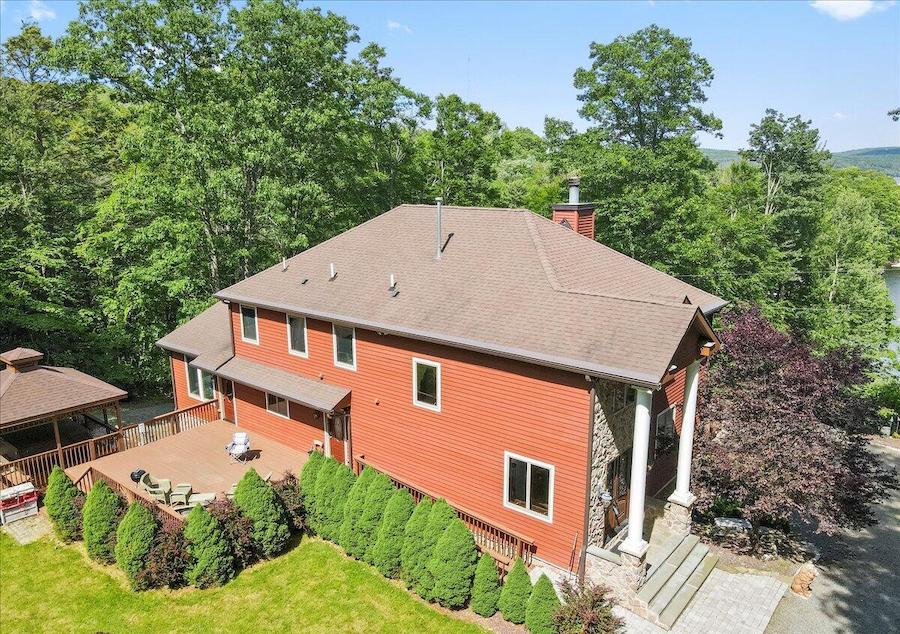
Rear deck and exterior
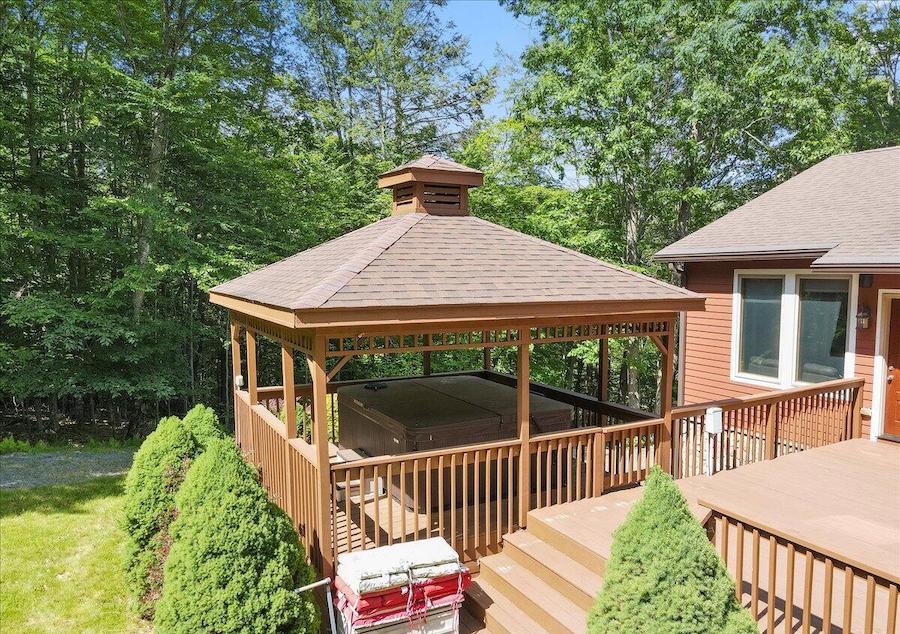
Hot tub
Its backyard has a deck and a hot tub under a gazebo.
From what I can tell, Lakeland Colony is not one of those active-lifestyle, amenity-filled communities with clubhouses, restaurants, recreational facilities, beaches and programmed activities. But not everyone who comes to the Poconos wants or needs those things. They should find this quieter community more to their liking.
Besides, this Lake Wallenpaupack traditional contemporary house for sale comes with access to the lake itself. Lake Wallenpaupack, the largest lake in the Poconos, permits all kinds of activities on the water, including powerboating, and the three garages on the lower level of this house contain plenty of room to store your boats and other watery recreational gear.
Not to mention those 350 wooded acres you can explore beyond your backyard. With these outdoorsy amenities, do you really need restaurants, clubhouses, golf courses or tennis courts? Besides, you will find many of these sorts of places in the surrounding countryside, though you will have to drive a little ways to some of them.
Built for entertaining and designed to accommodate all with a one-floor-living main floor, this Lake Wallenpaupack traditional contemporary house for sale stands several notches above its neighbors. I’d certainly overlook that overscaled entrance in order to enjoy everything else it offers.
THE FINE PRINT
BEDS: 4
BATHS: 3 full, 1 half
SQUARE FEET: 6,006, including the walkout basement
SALE PRICE: $2,300,000
OTHER STUFF: A $1,100 annual homeowners association fee covers maintenance of roads and trash service. Note, please, that maps identify the street this house sits on as Lakeland Drive. That road leads to this one; follow the directions in the listing to reach the property, which lies at the end of the road.
33 Cove Heights Lane, Lake Ariel, PA 18436 [David Rottkamp | Century 21 Select Group]


