Just Listed: Jazz Age Colonial in Villanova
This stucco-clad Colonial has a sensibility that’s as much modern as it is traditional, thanks to a beautifully executed DIY makeover by its owners.
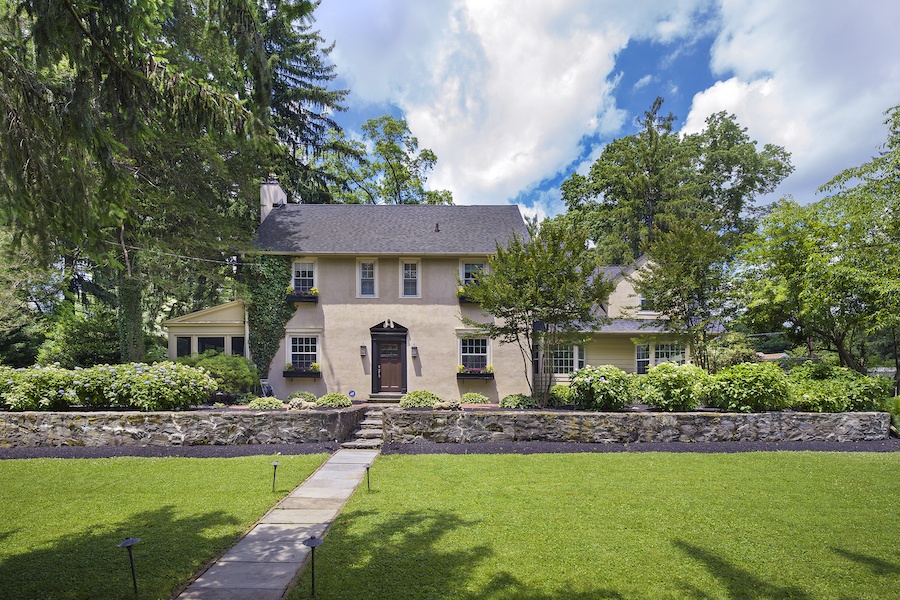
Stone and wood are much more common than stucco as materials in which to encase center-hall Colonials. But there’s nothing common about this refreshed Jazz Age Colonial at 108 S. Spring Mill Rd., Villanova, PA 19085 anyway. | Photos: Devin Campbell via The Robin Gordon Group, BHHS Fox & Roach Realtors
I have no idea whether owner Jay Campbell and his wife love watching HGTV or Extreme Makeover: Home Edition. I also do not know whether or not they subscribe to Architectural Digest.
What I do know is this: They took a stucco-clad center-hall 1929 Colonial in Villanova to the next level with a fantastic do-it-yourself makeover.
“We were attracted to this house in 2006 for a few reasons,” Campbell writes in an email. “We lived in a small, cute house in Gladwyne at the time.”
I must admit that I rarely see the words “small,” “cute” and “Gladwyne” in the same sentence, but I do know that one can indeed find such houses there, especially in its Early-American-throwback village center. The Campbells were early converts to the work-from-home lifestyle, though, and that small, cute Gladwyne house just wasn’t cutting it in terms of adequate space, either inside or outside.
So they started hunting for new digs and ran across this much more spacious house on a larger lot.
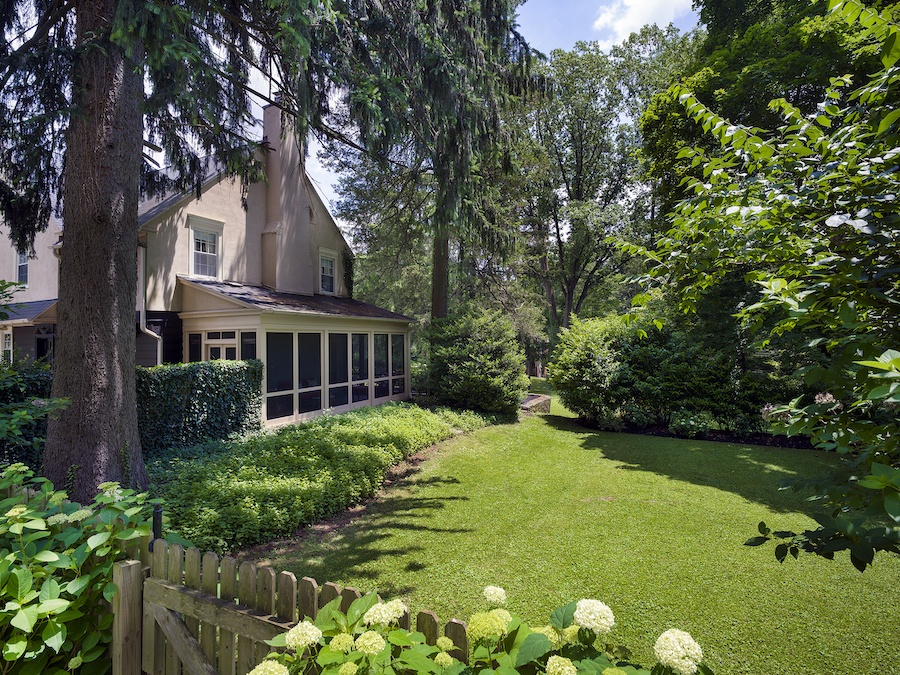
Side yard
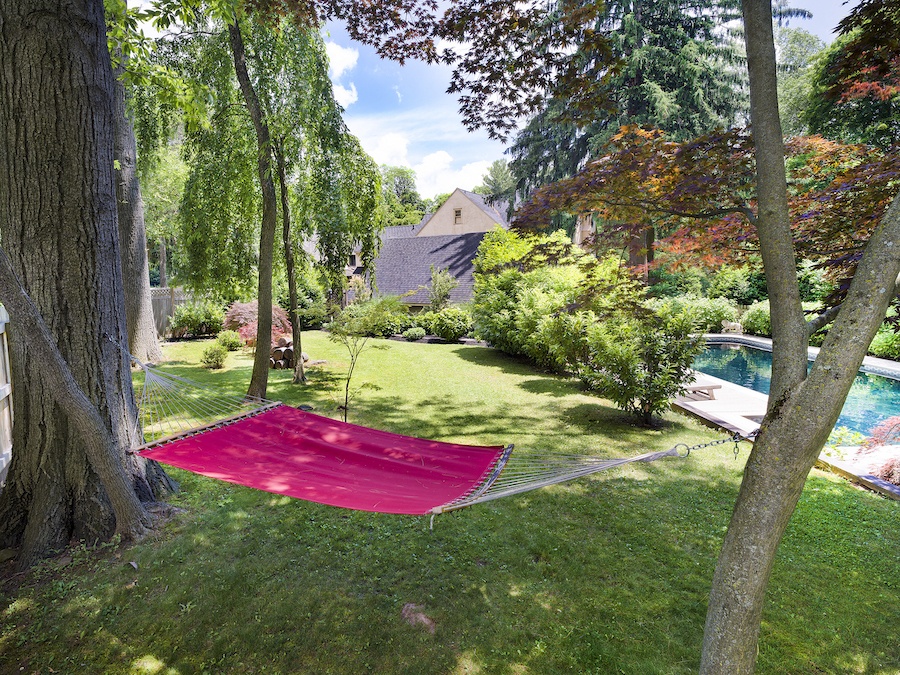
Backyard
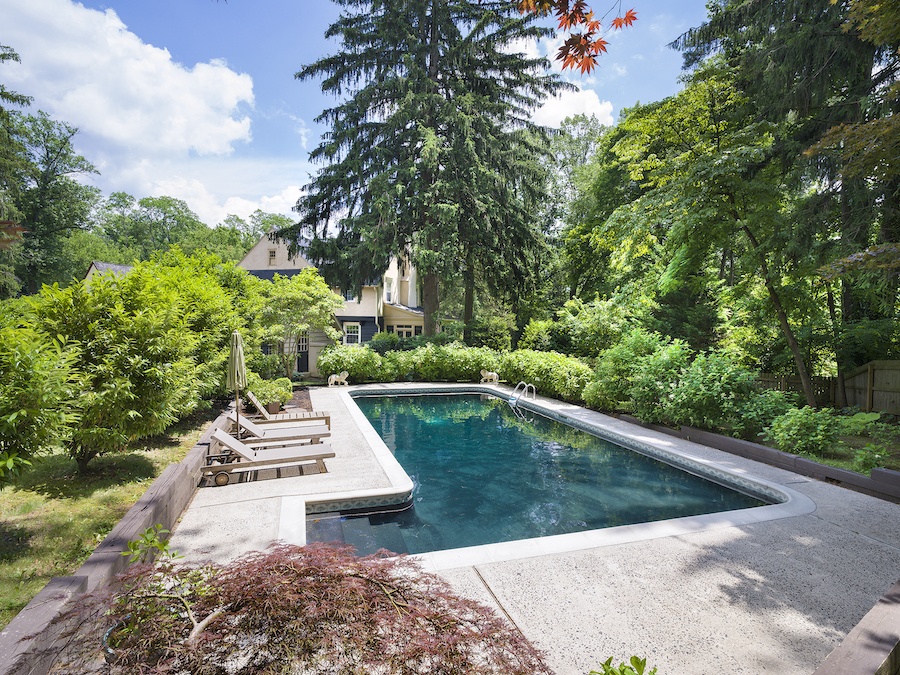
Pool
“We loved that this property was on three quarters of an acre and had three separate, defined outdoor spaces — a large front yard which we made even larger, a private and pretty side yard which gave a nice view from the screened-in porch, and a spacious back yard with a beautiful pool.”
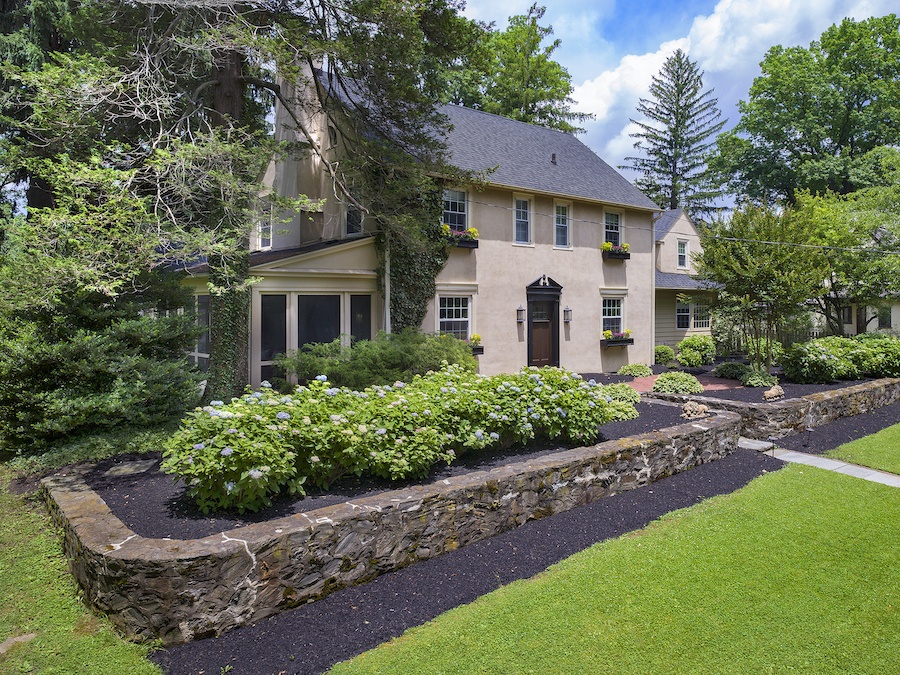
Flowering shrubs in front yard
All of this they studded with flowering plants, shrubs and trees. “We’re enthusiastic gardeners, so this gave us a ton of space to work with, and work with it we did — we put in all the plantings ourselves.”
Much of what you see inside is also their own work. Their makeover made this Villanova Jazz Age Colonial house for sale at once more like itself and distinctively modern while giving them a chance to showcase their knack for both interior and exterior design.
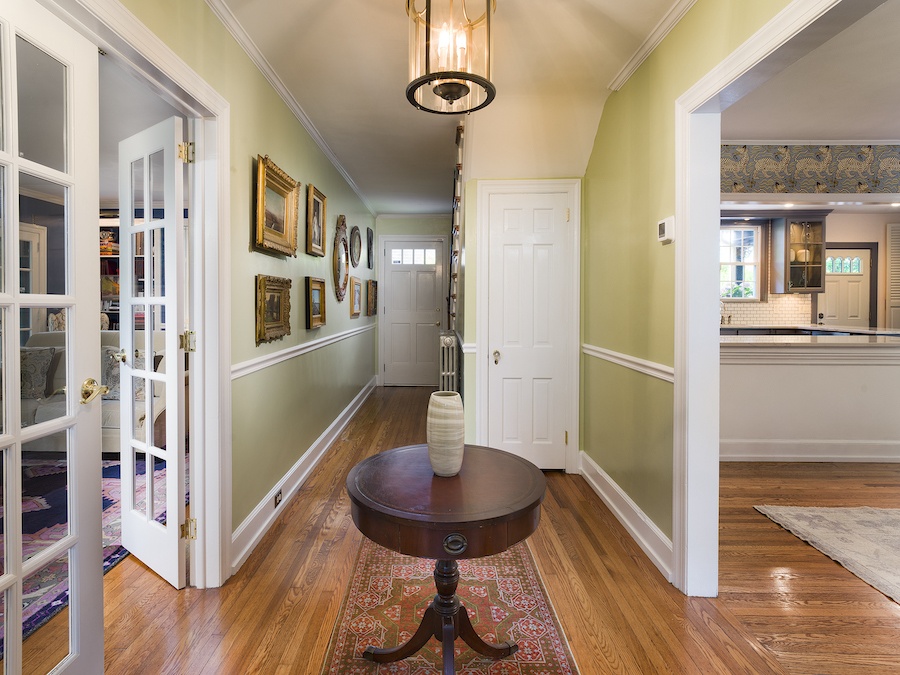
Foyer
The more-like-itself stuff includes the chair rails and crown moldings in most of the rooms, starting with the very traditional foyer.
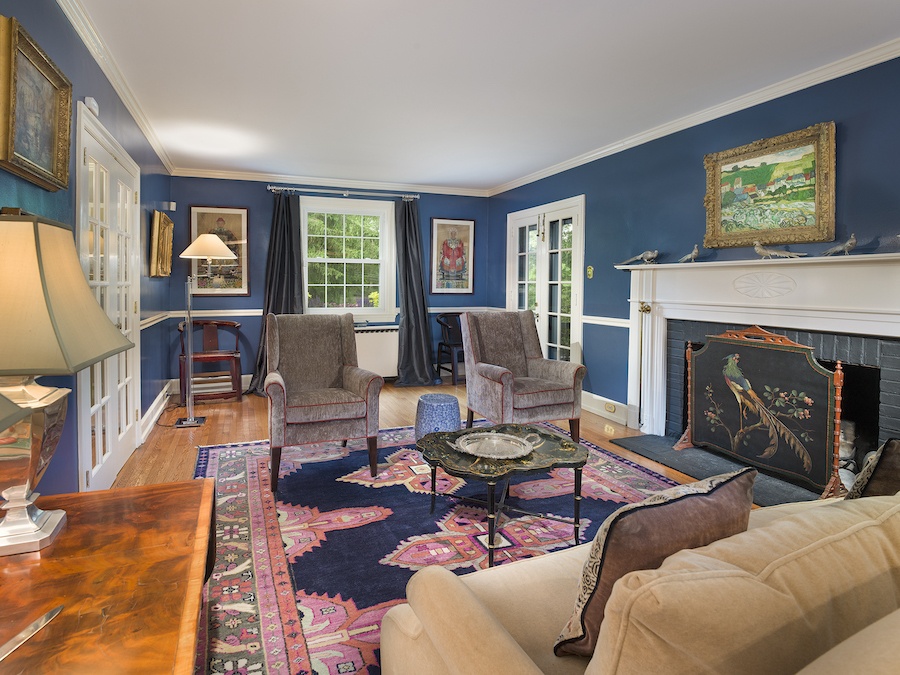
Living room
They also let the living room remain its traditional self.
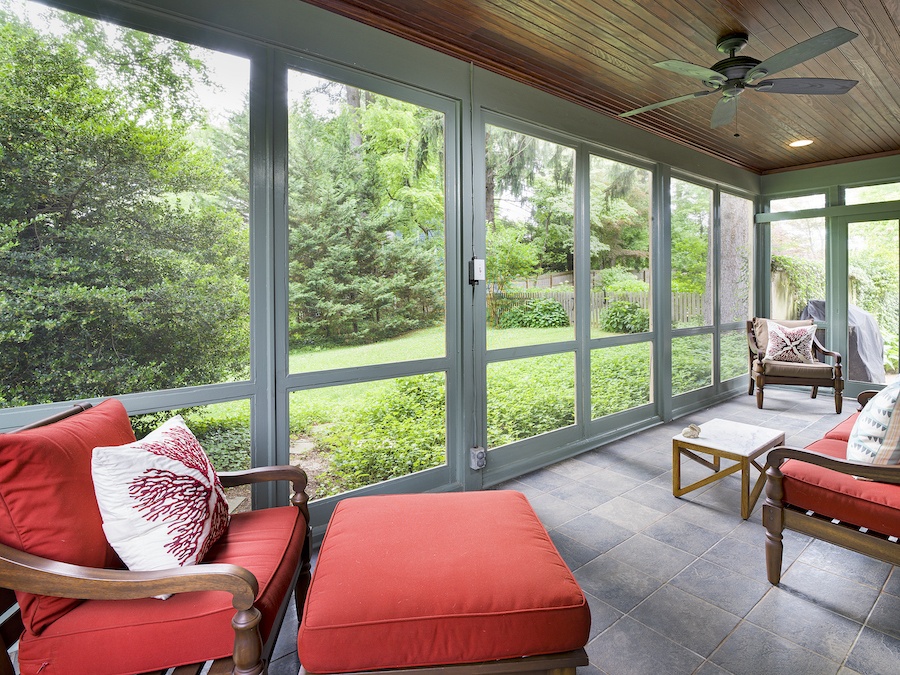
Side porch
(The French doors flanking its fireplace lead to that screened porch next to the side yard.)
But on the other side of the foyer from the living room, they mixed past and present together in a very creative manner while freshening up its decor, which Campbell says was “extremely dated.”
The most creative part of the makeover was turning the formal dining room, kitchen and adjacent family room into a functional everyday living suite without violating the spirit of this house by turning everything into a single, vast space.
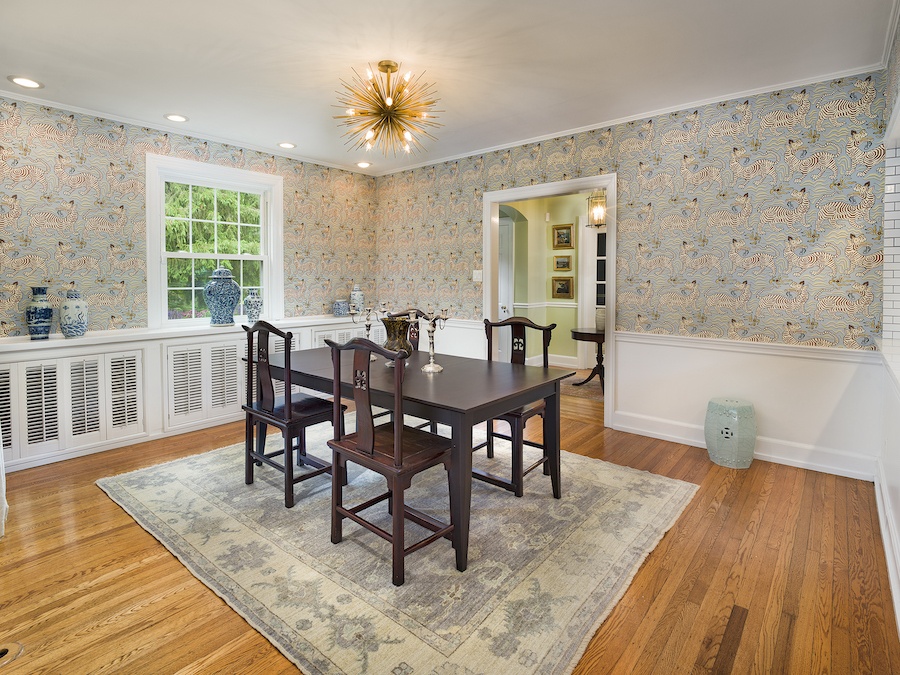
Dining room
You can see how the Campbells blended modern and traditional design sensibility in the dining room, which combines classic wallpaper and detailing with a modern starburst chandelier.
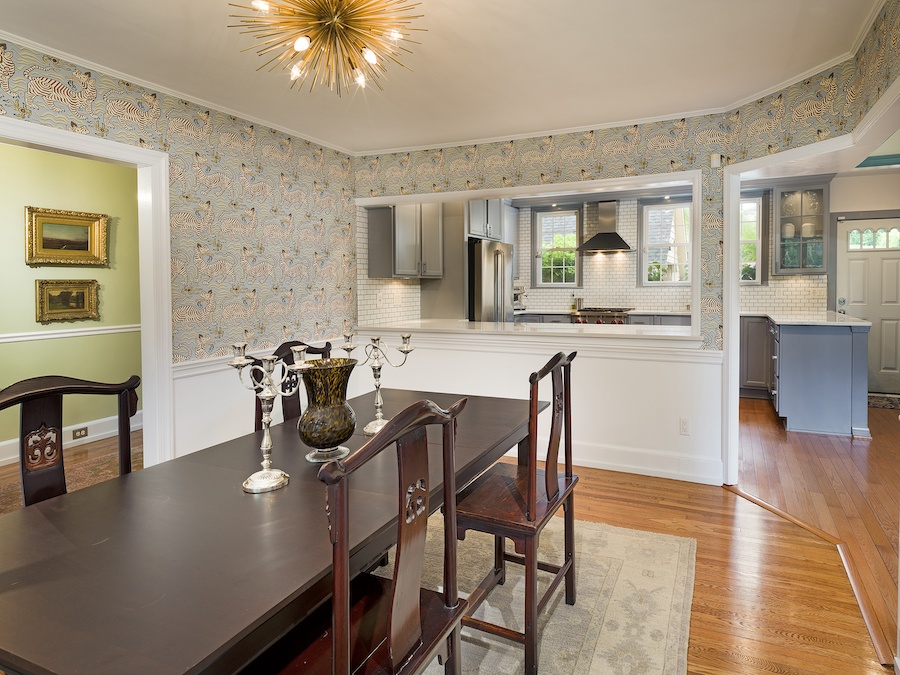
Dining room and kitchen
The dining room then got tied into the kitchen via a pass-through window and counter.
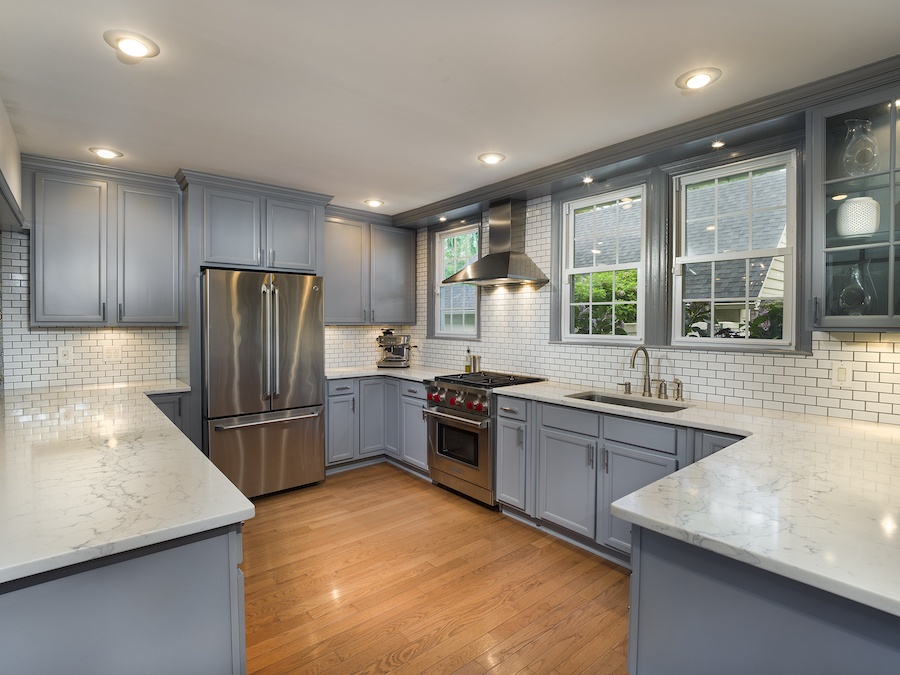
Kitchen
The kitchen also got totally gutted and replaced with a traditional-yet-modern-mixtape that includes traditional cabinets with contemporary pulls, full subway-tile walls, and high-end stainless-steel appliances.
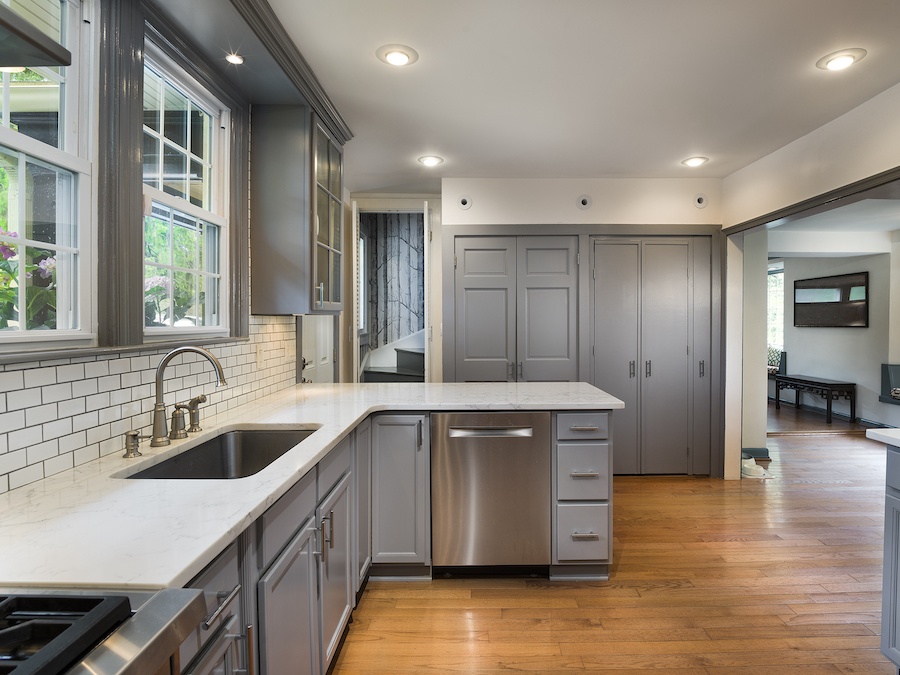
Kitchen, pantry and service stairs
(Service stairs also lead from the kitchen to the bedrooms on the second floor, allowing them — and you — to raid the fridge without waking everyone else up.)
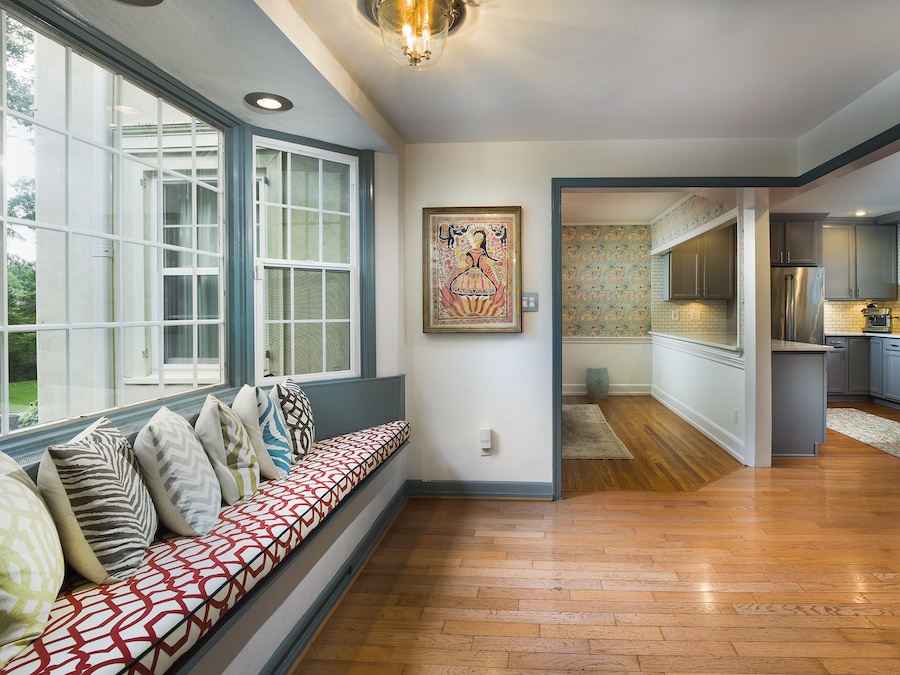
Passage from dining room/kitchen to family room
An open passageway ties these two spaces to the family room, whose twin bay windows fill it with natural light.
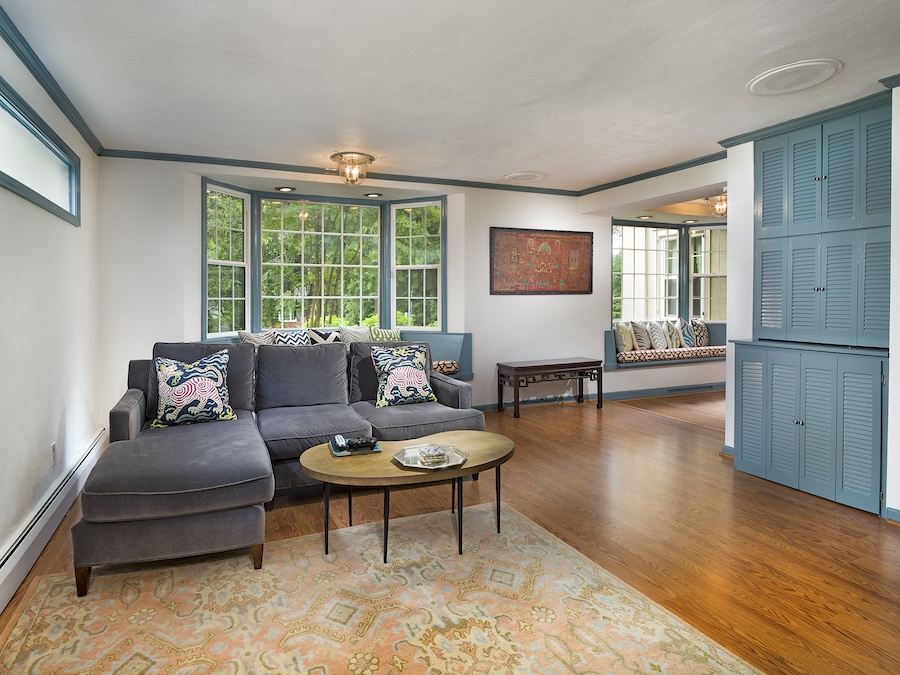
Family room
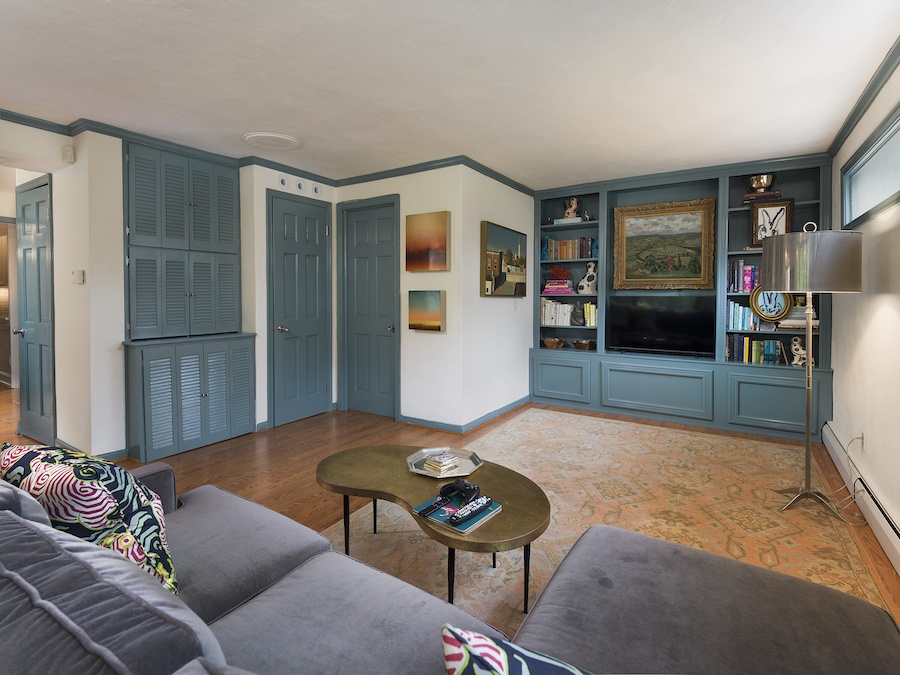
Family room
On the opposite end of the family room from those bay windows, a built-in bookcase and media center fills the wall. Yes, the Campbells built it in.
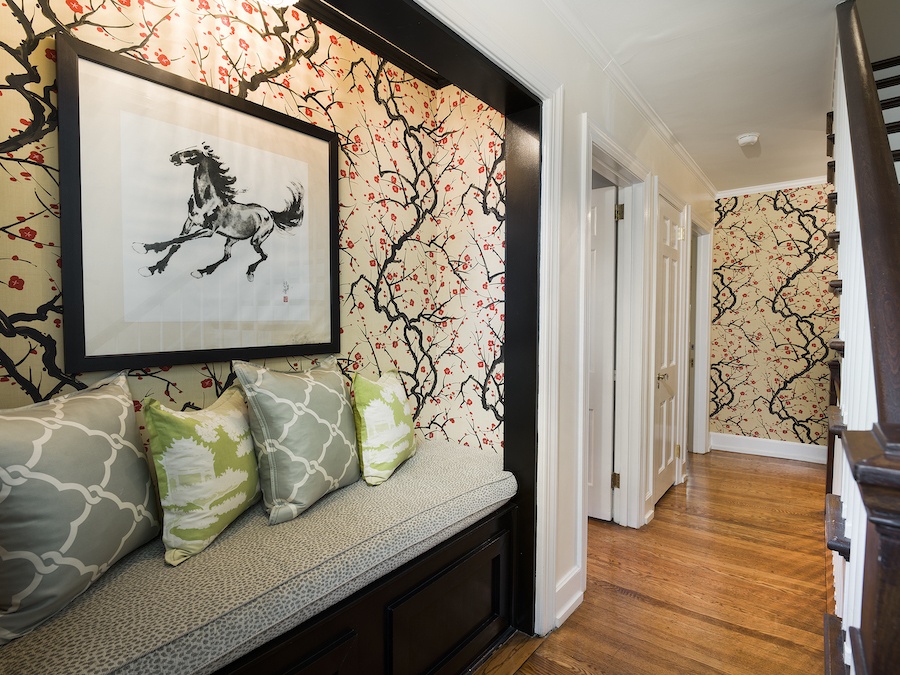
Reading nook
Upstairs, all of the bedrooms got a refresh, as did the bathrooms, which were totally gutted and rebuilt. Campbell also built the reading nook at the top of the main stairs.
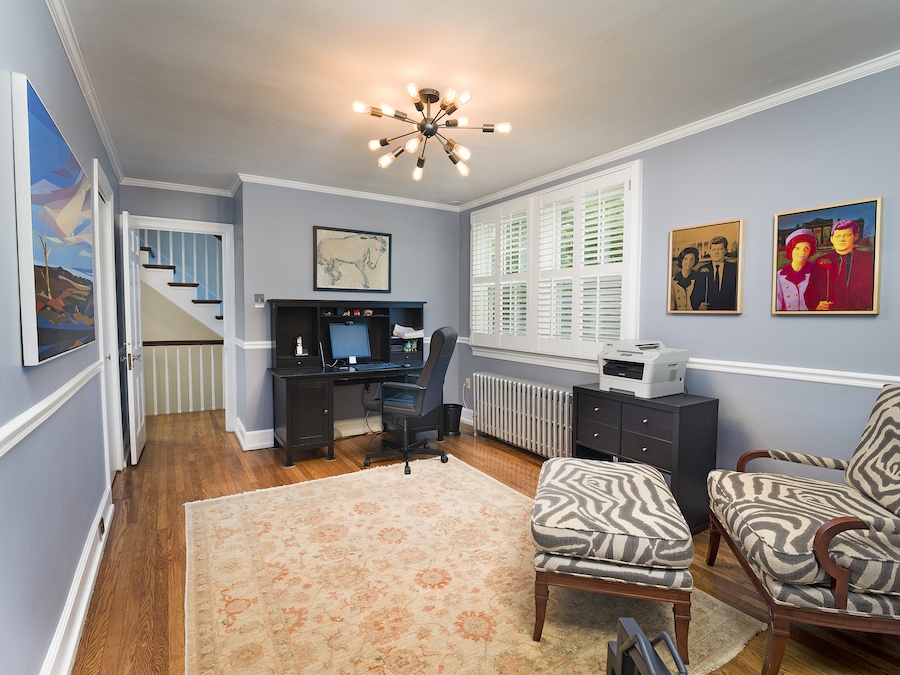
Bedroom/home office
Two of the four bedrooms are currently configured as work-from-home spaces like this home office in one of them.
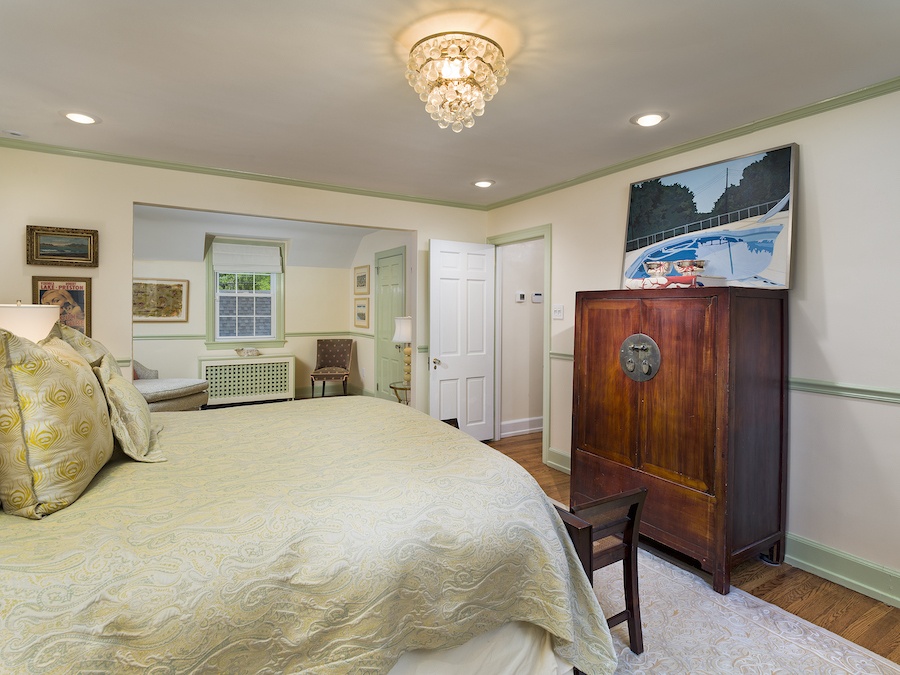
Primary bedroom
Originally, however, there were five bedrooms on this floor. The Campbells turned two of them into a single primary suite whose bedroom includes a sitting room on the side.
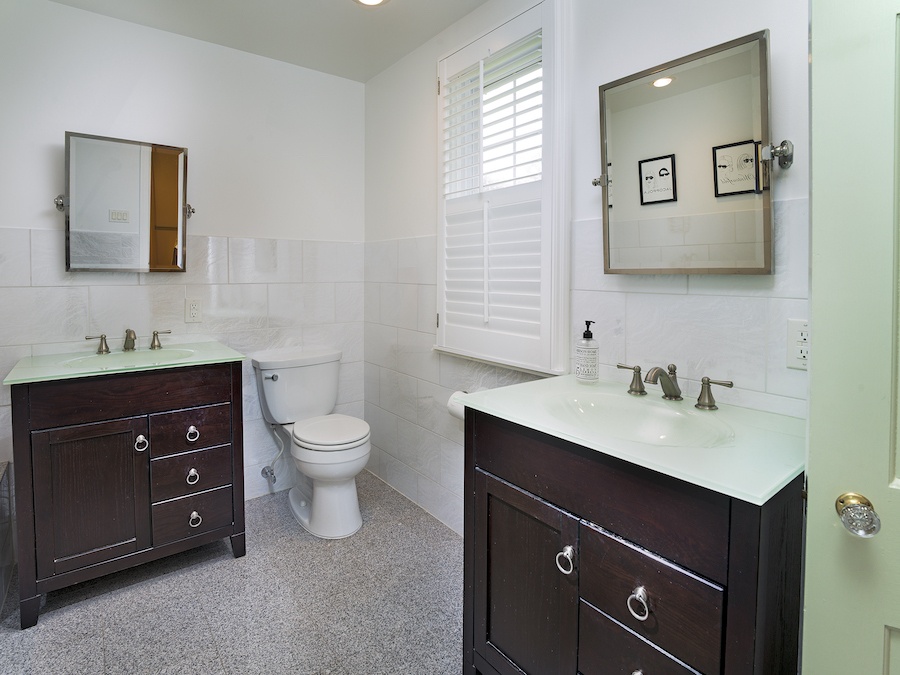
Primary bathroom
It should also be clear from what you’ve seen so far that they value functionality over showiness. The primary bathroom epitomizes that aesthetic.
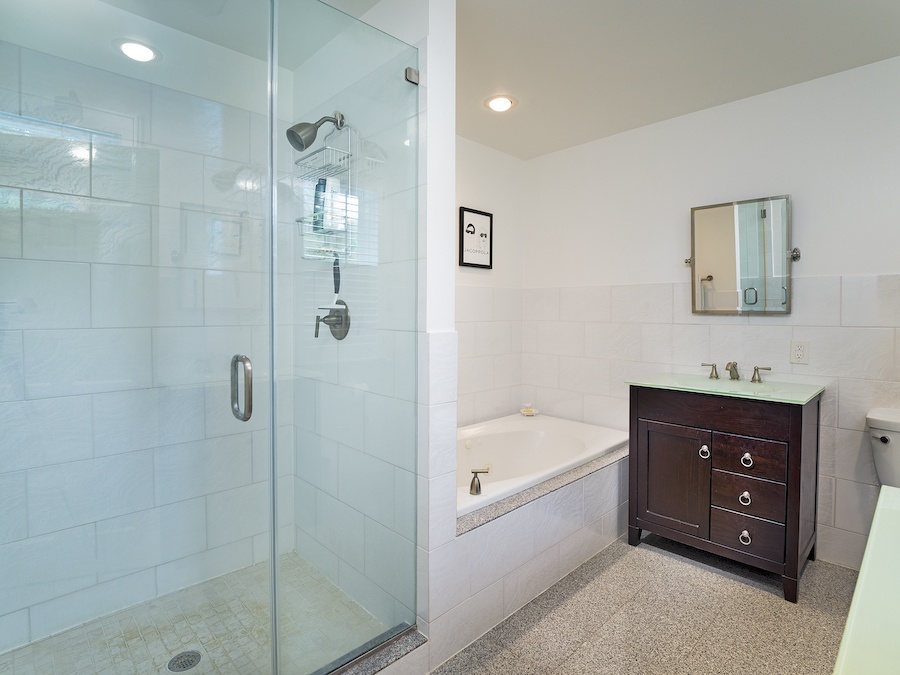
Primary bathroom
Its dual vanities are modest in scale and its soaking tub and shower are likewise simple yet functional.
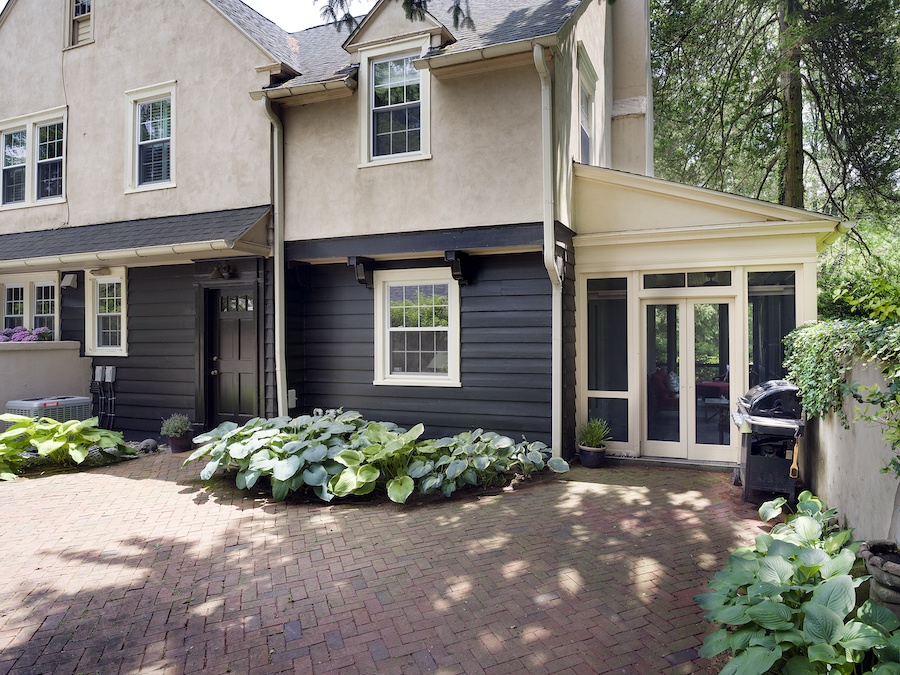
Rear patio
In addition to all the greenery and the distinct outdoor spaces, this Villanova Jazz Age Colonial house for sale has a detached three-car garage next to its fenced-in rear patio.
“And the house is great location-wise,” writes Campbell. “We’re just a couple of minutes from services, stores and restaurants in Villanova and St. Davids. It’s very easy to get on the Blue Route, which was important since it makes it easy to get to the airport and my wife travels a great deal for work. And in the other direction, it’s only a couple of minutes from Bryn Mawr and all it has to offer.” He also pointed to the nearby Villanova University campus as a great place for recreational walking and added that both Villanova and Radnor Regional Rail stations are within walking distance.
Also within walking distance, but a far less pleasant walk because the Blue Route interchange with Lancaster Avenue gets in the way, is the St. Davids Square shopping center, whose retail mix includes a Giant supermarket and an outpost of HomeSense, an upscale designer version of HomeGoods (the two chains are corporate siblings).
What all this means is that with this Villanova Jazz Age Colonial house for sale, you’re not getting a run-of-the-mill do-it-yourself makeover project — you’re getting a convenient, highly functional, stylish yet comfortable house that offers suburban peace and quiet as well as access to so much more. And it does all this in a most attractive setting.
(And truth to tell, since they are obviously adept at both interior design and at gardening, they really should consider pitching their story to Better Homes and Gardens.)
THE FINE PRINT
BEDS: 4
BATHS: 3 full, 1 half
SQUARE FEET: 3,194
SALE PRICE; $1,225,000
OTHER STUFF: Another thing the Campbells added: Extra attic insulation and a ductless high-velocity air-conditioning system. The unfinished attic offers storage space but could easily be converted into a bonus room as it has a hardwood floor. This house’s sale price was reduced by $75,000 on June 23rd.
108 S. Spring Mill Rd., Villanova, PA 19085 [Geiger M. Smith III and Robin Gordon | The Robin Gordon Group | BHHS Fox & Roach Realtors]


