Just Listed: Expanded Colonial Farmhouse in Malvern
The heart of this spacious house dates to the 1870s but looks older still. Its owners have kept up with changing times over the years, however.
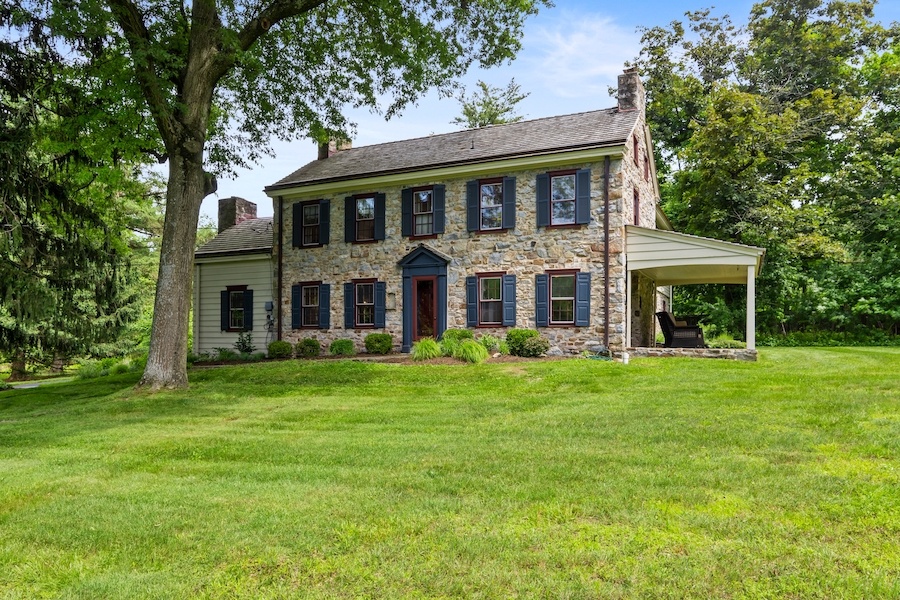
The thick walls and deep window wells of the original section of this expansive house might lead you to conclude it dates to the 1770s. Actually, it’s about 100 years younger than that, and it’s been expanded and updated several times since then. You will find this handsome house at 2236 Valley Hill Rd., Malvern, PA 19355 | Photos: Colin Burkhardt via Scott Laughlin, BHHS Fox & Roach Realtors
By the 1870s, when ex-pat British stonemason William A. Stevenson built the heart of this Malvern expanded farmhouse for sale on the 40-acre lot he had purchased in 1871, thick stone walls and deep window wells had pretty much passed from the scene.
But something about the old ways of building stone houses must have resonated with him, for the original section of this Malvern expanded Colonial farmhouse for sale has them.
They give a bit of Early American character to the central section’s rooms as a result.
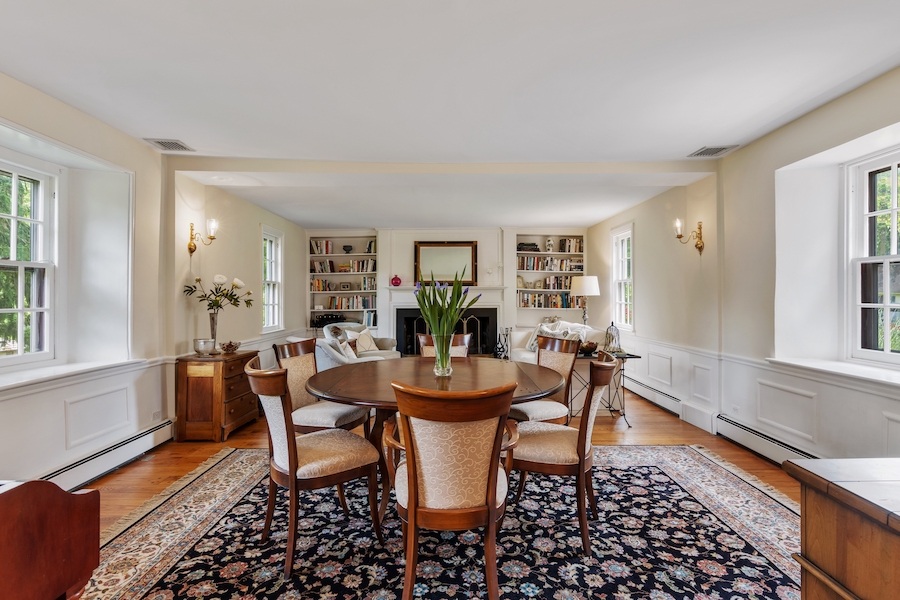
Living room
For instance, it should be quite apparent from this photo of the living room where the original house ends and a later addition begins. According to listing agent Scott Laughlin of BHHS Fox & Roach Realtors, the living-room extension got tacked on sometime in the 1940s by this house’s then-owner, H. A. W. Myrin, founder of the Kimberton Waldorf School and Myrin Institute.
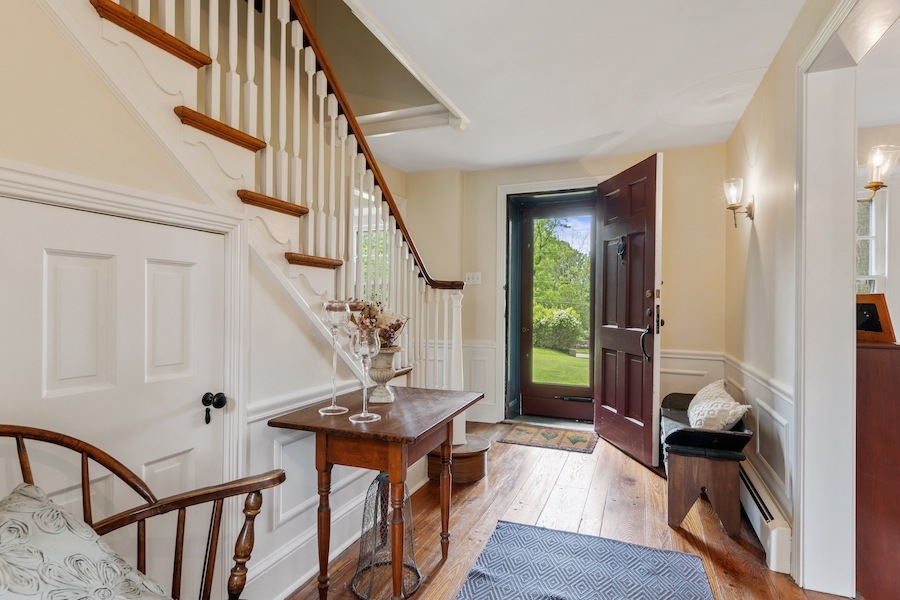
Foyer
On the other side of the foyer, which runs from the street-facing side of the lot through to the courtyard formed by the original house’s rear ell and a 2006 addition, you will find the formal dining room.
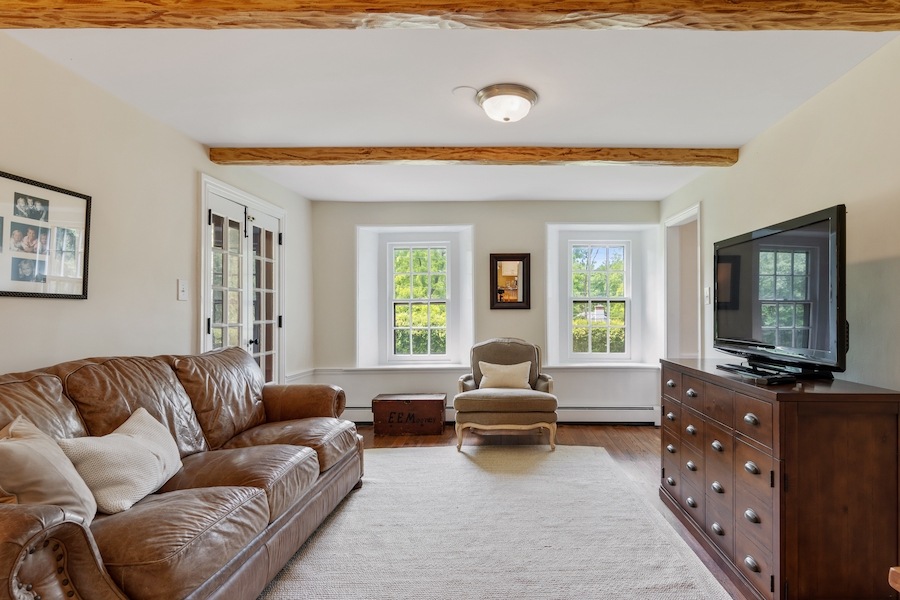
Family room (formal dining room)
The current owners use it as a family room.
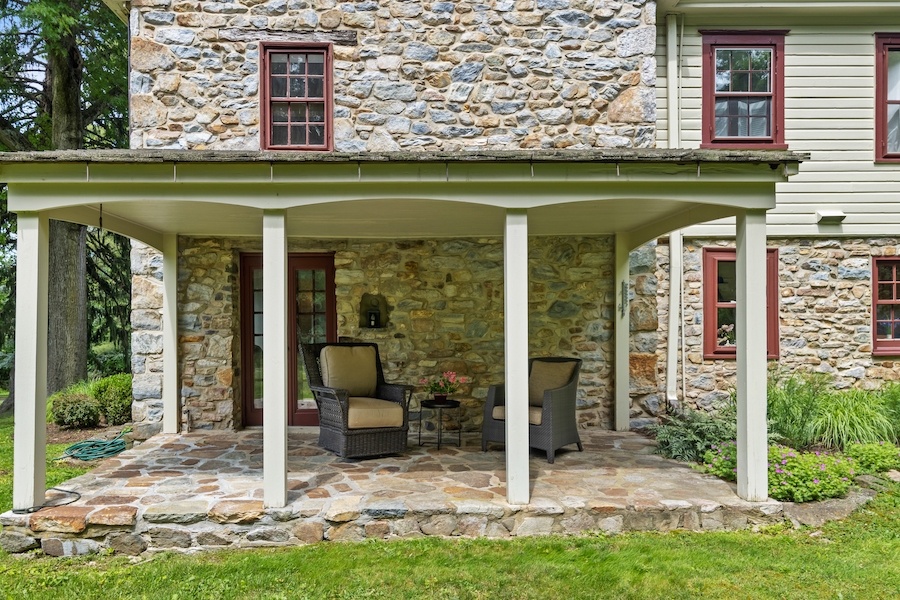
Side porch
A side porch got added to this side of the original house to provide balance to the extension on the other. French doors connect it to the dining/family room.
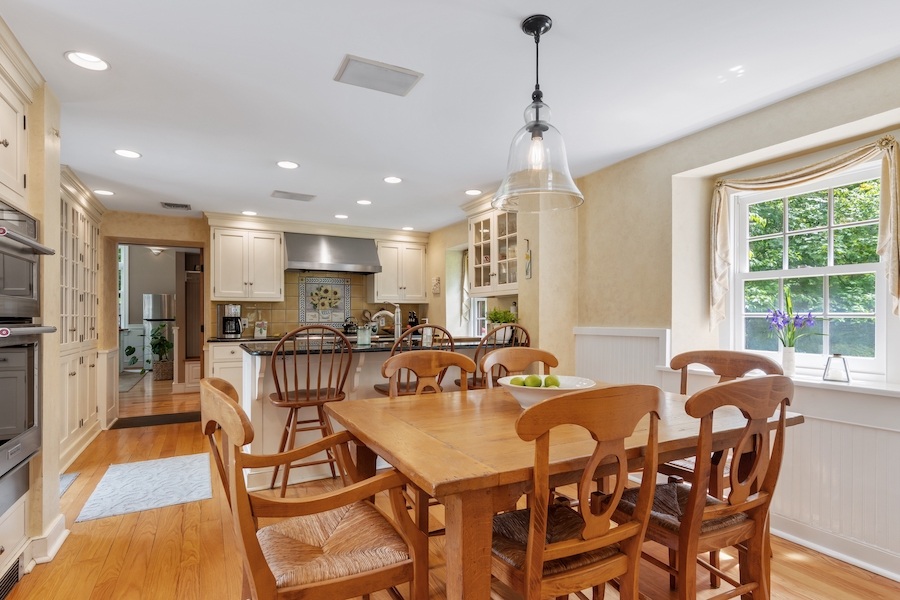
Kitchen and dining area
A doorway leads from the dining room to a well-equipped, updated traditional eat-in kitchen.
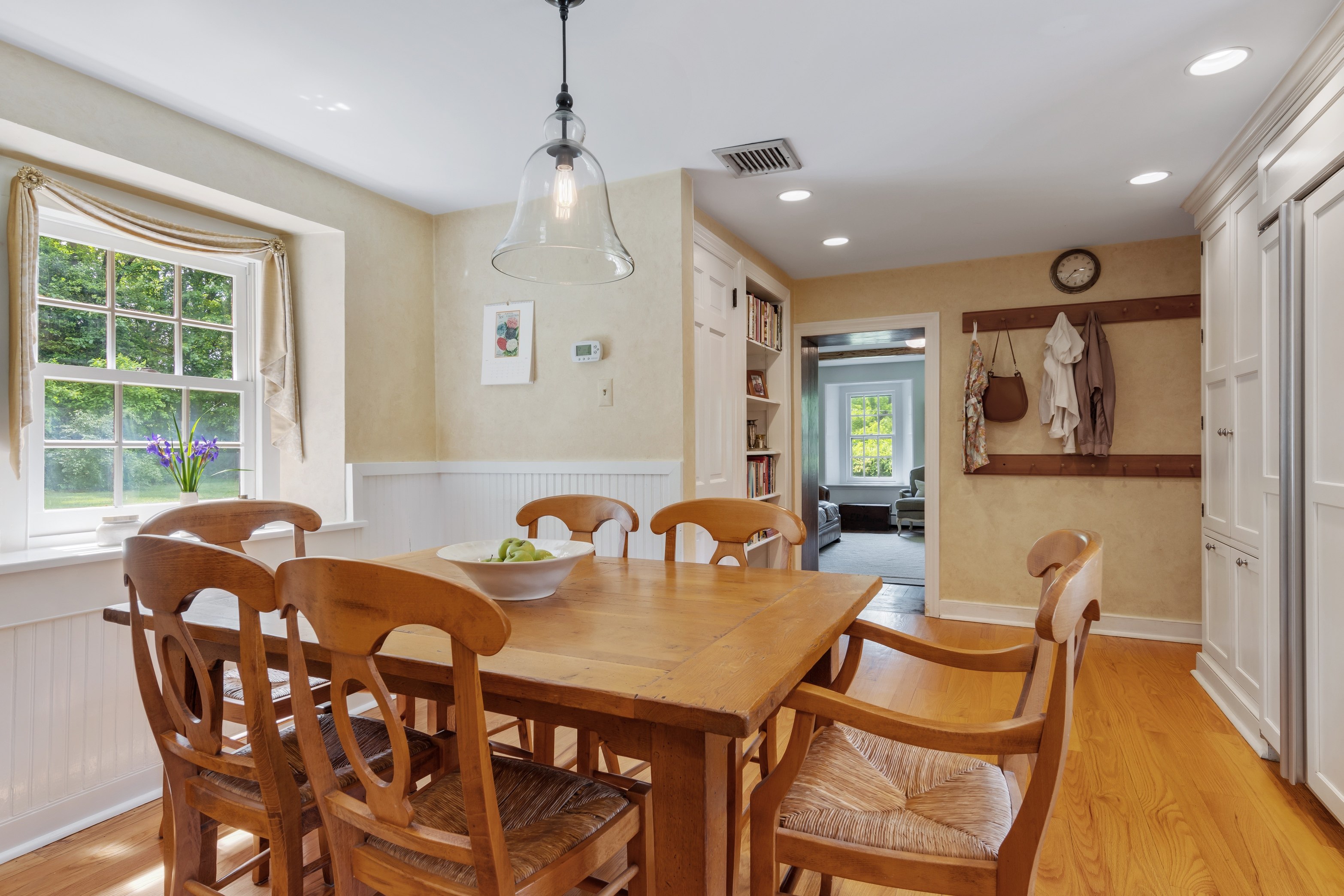
Dining area, kitchen pantry and refrigerator
The kitchen extends into the dining area with its Sub-Zero cabinet-depth refrigerator and adjacent pantry cabinets.
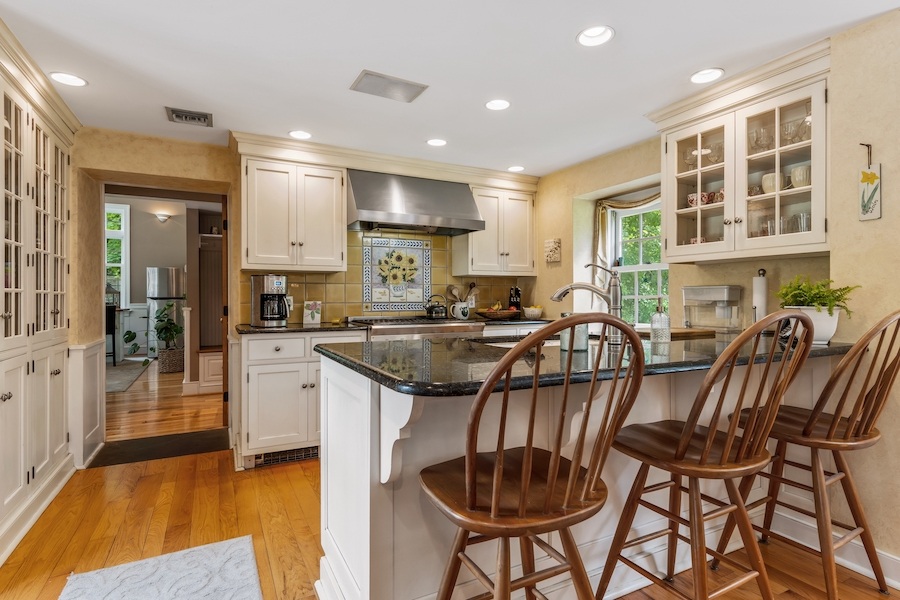
Kitchen
A peninsula with breakfast bar seating for three separates the dining area from the rest of the kitchen. In it you will find a Thermador propane range, a wall oven with a microwave oven above it, a dishwasher and plenty of china cabinets, pantry and storage space. A door next to the china cabinets leads to the rear courtyard.
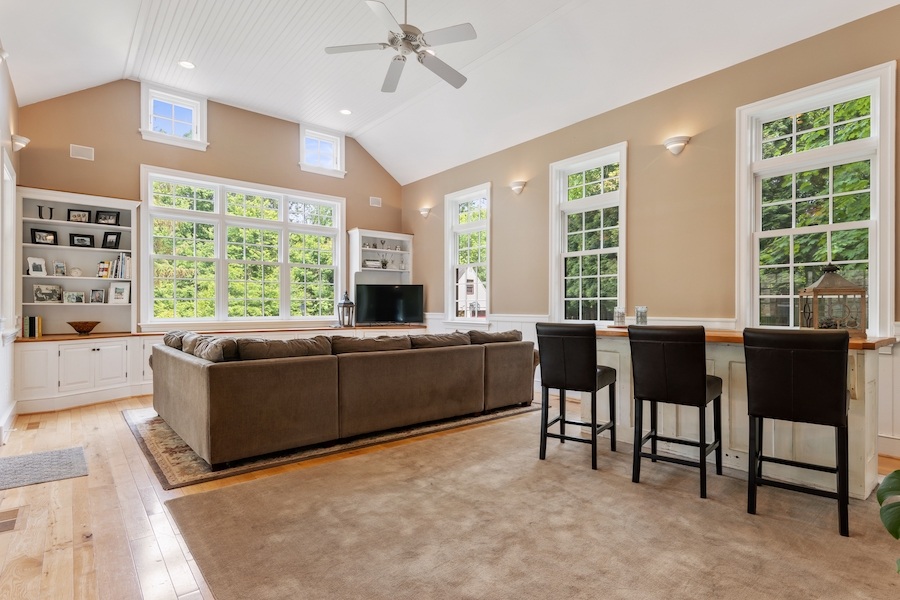
Great room
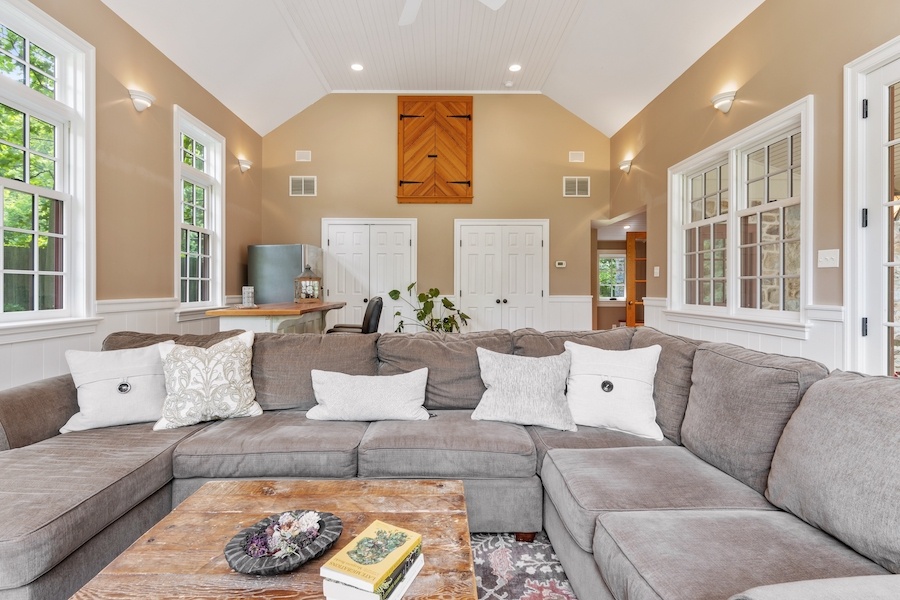
Great room
The 2006 great room completes the courtyard surround. It has a 15-foot-high vaulted ceiling, large windows facing the backyard, a wet bar with its own refrigerator, and lots of closet space. French doors connect it to the covered porch along one side of the courtyard.
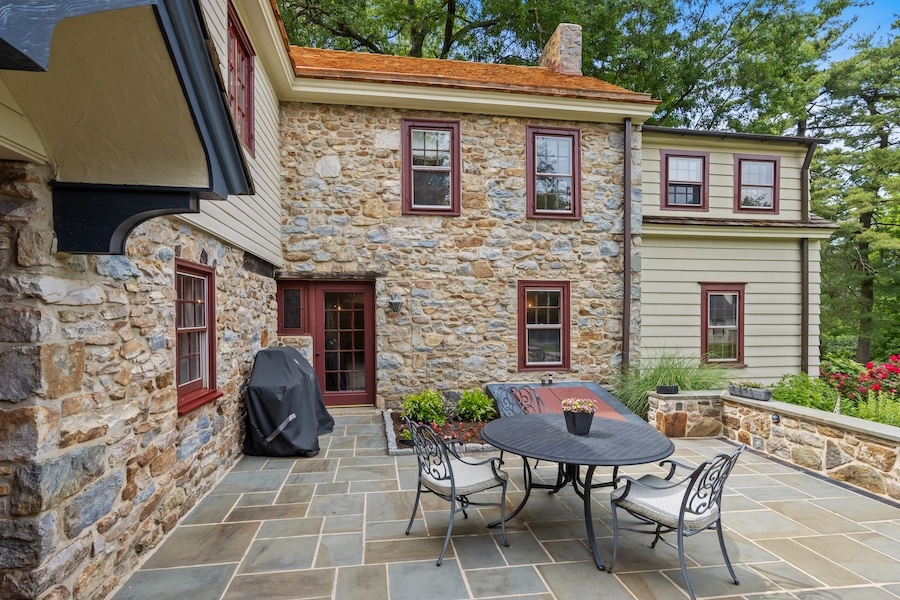
Courtyard
The courtyard itself has room for a grill and makes indoor-outdoor dining and entertaining possible.
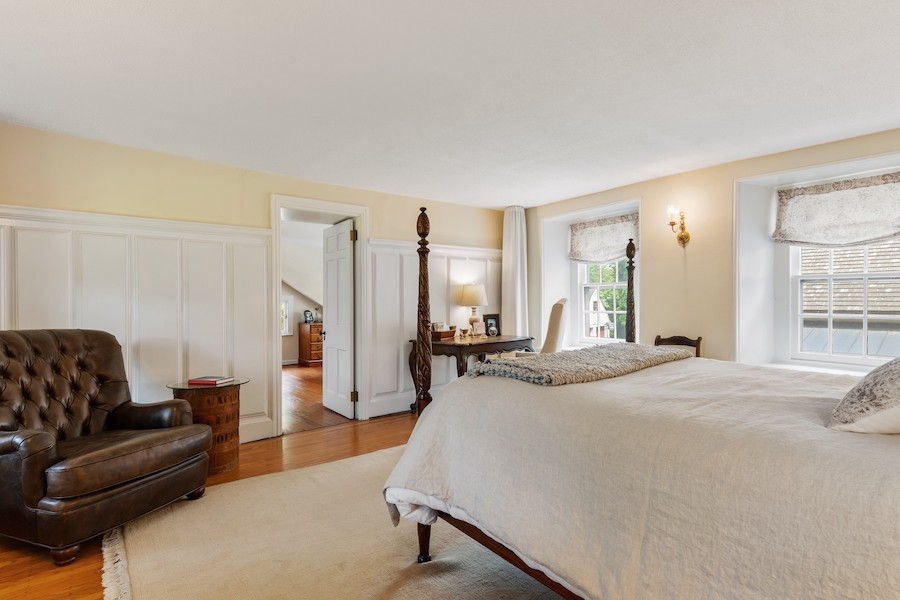
Primary bedroom
The primary bedroom suite sits over the living room. The bedroom fills the portion that lies within the original house.
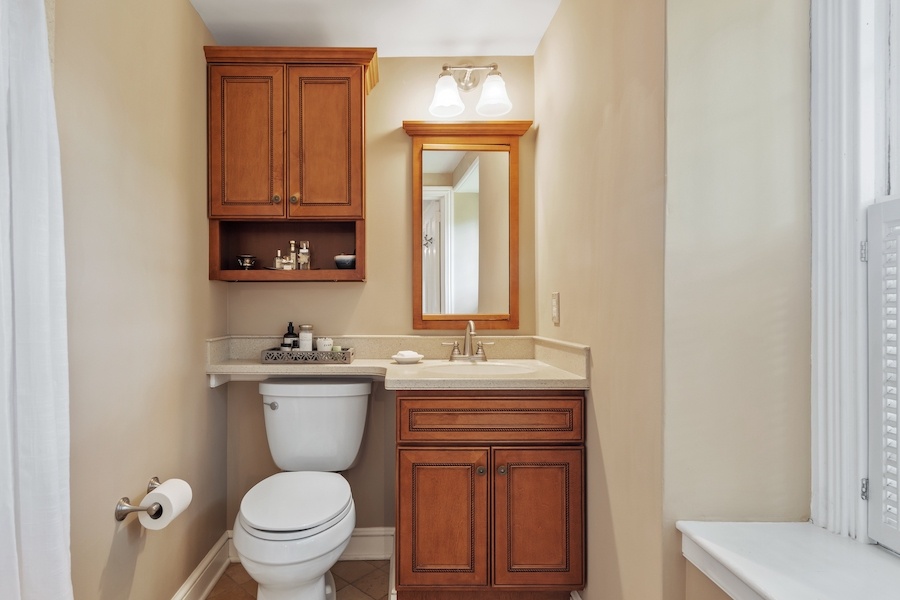
Primary bathroom
Its bathroom sits over the foyer, which makes it somewhat compact for a primary bathroom, but it has everything a full bathroom needs.
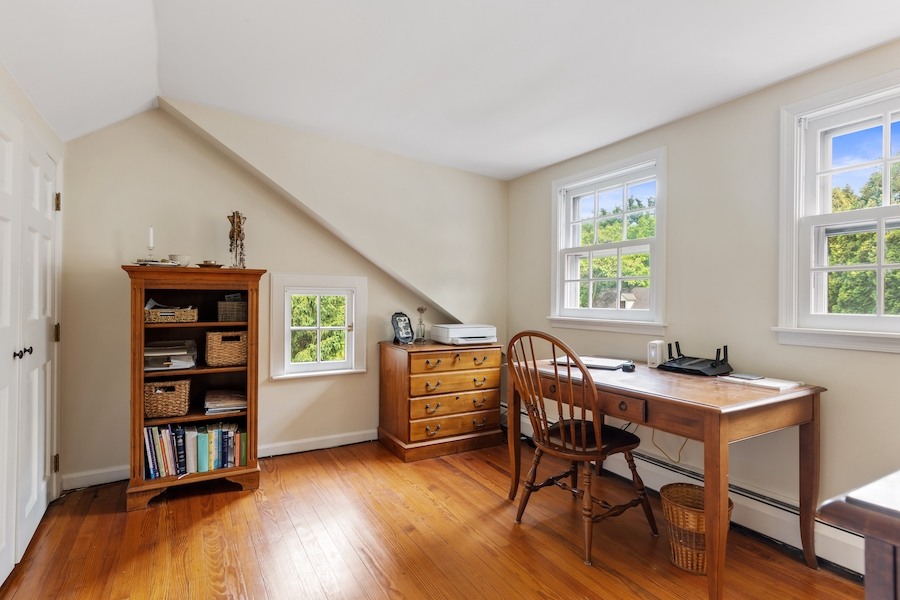
Primary suite study
The 1940s addition added a large closet to the bedroom, and a dormer added in the 1980s made room for its study.
A second bedroom sits over the dining/family room on the northwest corner of the second floor. A hallway leads back from it to a second story added to the rear ell, probably also in the 1940s or 1980s, based on the exterior materials used. That wing contains a hall bath and two more bedrooms.
A two-bay, four-car garage got built in the backyard in the 1960s by Thomas McAvoy III, owner of the McAvoy Brick Company in nearby Phoenixville. Its unfinished upstairs offers possibilities for conversion to additional living, studio, or office space. More storage space can be found in the house’s unfinished basement.
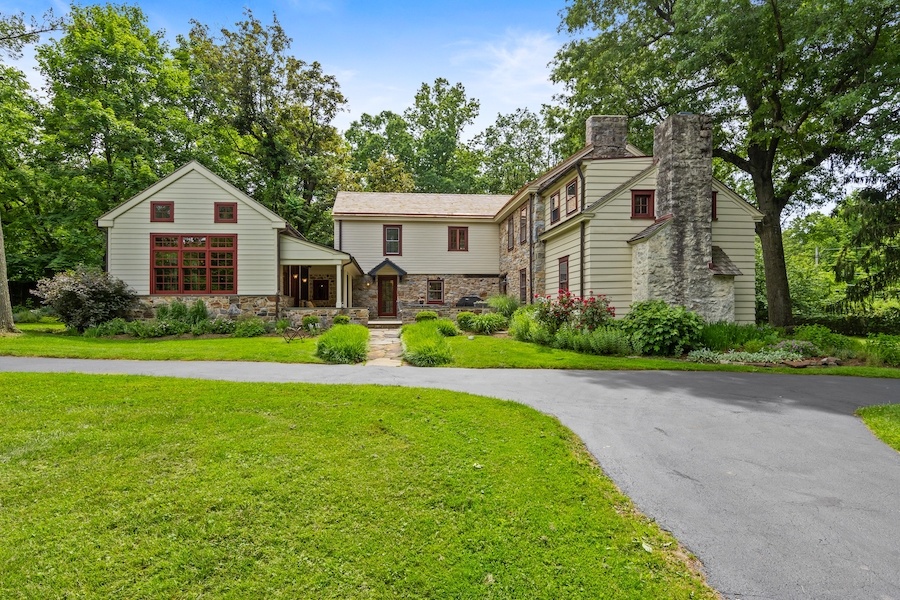
Exterior east side
Of course, that 40-acre lot Stevenson bought has been whittled down over the years to the 2.6 acres on which this Malvern expanded Colonial farmhouse for sale now sits. But that still leaves enough room for you to do something like add a swimming pool to its backyard.
Here, you will also enjoy the peace and quiet of the countryside and convenient access to several surrounding towns and activity centers. Chester Springs to the northwest, Lionville to the west, Exton to the southwest and Route 202 to the east are all about a 10-minute drive from here, and Phoenixville’s lively bar, brewpub, restaurant and performing-arts scene lies just five minutes further away to the northeast.
In addition, several nature preserves lie even closer to here. You can walk from here to Brightside Farm Park and the Charlestown Historical Society, for starters. Two Natural Lands preserves, Pine Creek Park and Exton Park, are a short drive away as well.
William Stevenson built his house to last, and the owners who have cared for it since then have made equally solid additions to it. Now it’s your turn to become its next steward. Its current owners have lived here for more than 30 years, longer than any other occupant of this property. Maybe you’ll settle down here for just as long.
THE FINE PRINT
BEDS: 4
BATHS: 2 full, 1 half
SQUARE FEET: 3,334
SALE PRICE: $825,000
2236 Valley Hill Rd., Malvern, PA 19355 [Scott Laughlin | BHHS Fox & Roach Realtors]


