Just Listed: Eclectic Victorian in Germantown
Architect George Pearson designed this house for himself in 1893. A mix of several styles, it has many original and unique decorative elements.
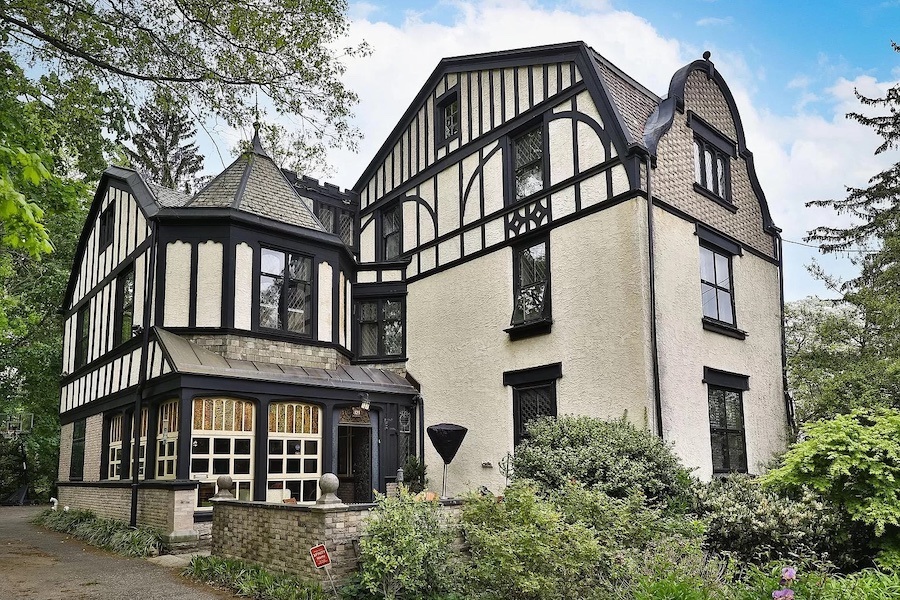
You will find Tudor, Dutch Colonial, and Gothic elements all mixed up in this one-of-a-kind Victorian house at 125 W. Walnut Lane, Philadelphia, PA 19144 | Bright MLS images via Elfant Wissahickon Realtors
One of the things Germantown residents prize about their neighborhood is its highly eclectic character. One can find residences here from shabby to spiffy, modest to grand, and often enough, one can find examples of all four extremes within a two- to three-block radius of wherever one is located.
This Germantown eclectic Victorian house for sale falls into the spiffy-and-grand box on the matrix. It’s located in the neighborhood’s more affluent northwest quadrant, where several other houses like this one also reside.
George Pearson, an architect who spent part of his early career working for City Hall architect John McArthur, Jr., built this house for himself in 1893. And he loaded it with all sorts of interesting architectural details that have been well maintained and preserved into our own time.
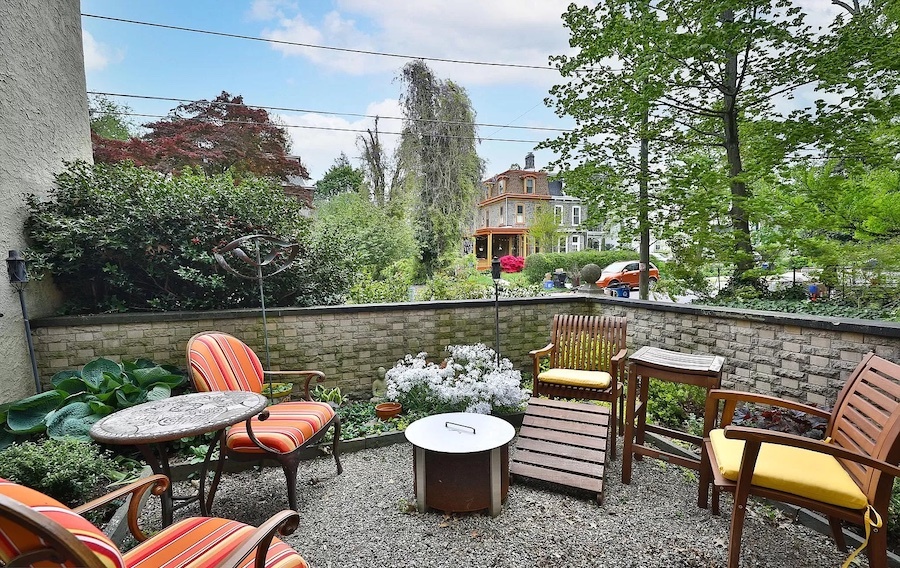
Front patio
You enter this house by way of a landscaped front patio surrounded by a low fence.
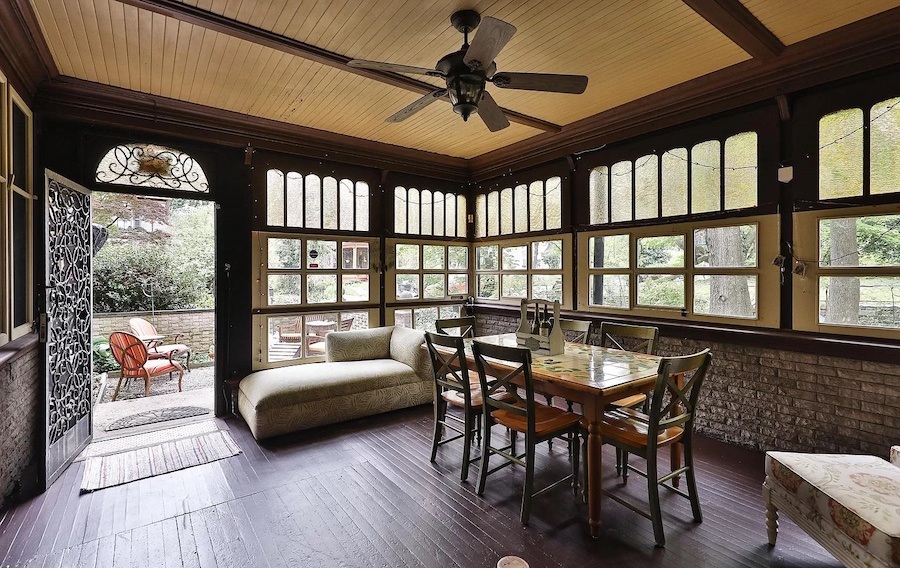
Sun porch
That patio in turn leads to a sun porch with a beamed ceiling, original arched windows and original painted hardwood floor.
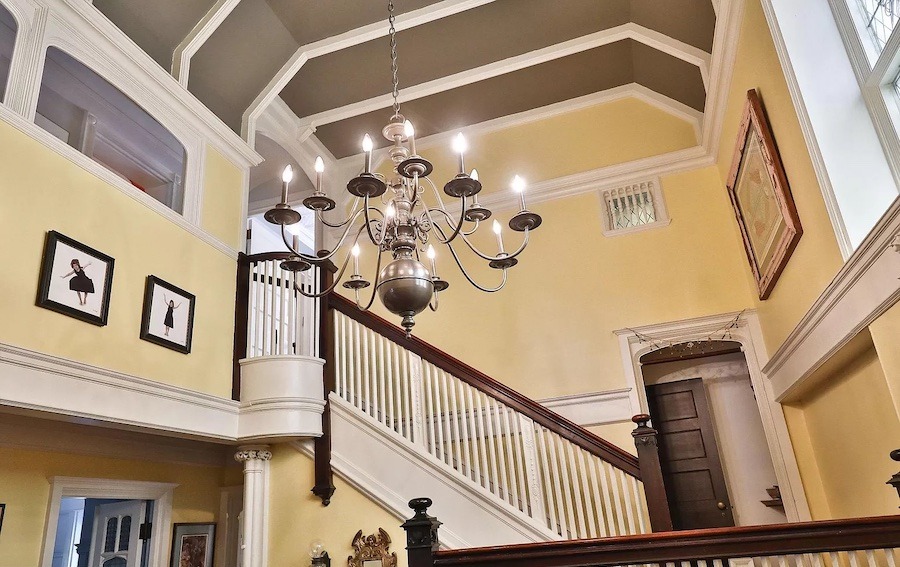
Foyer
The door leading from here to the voluminous foyer has its original hardware and a hand-pull doorbell.
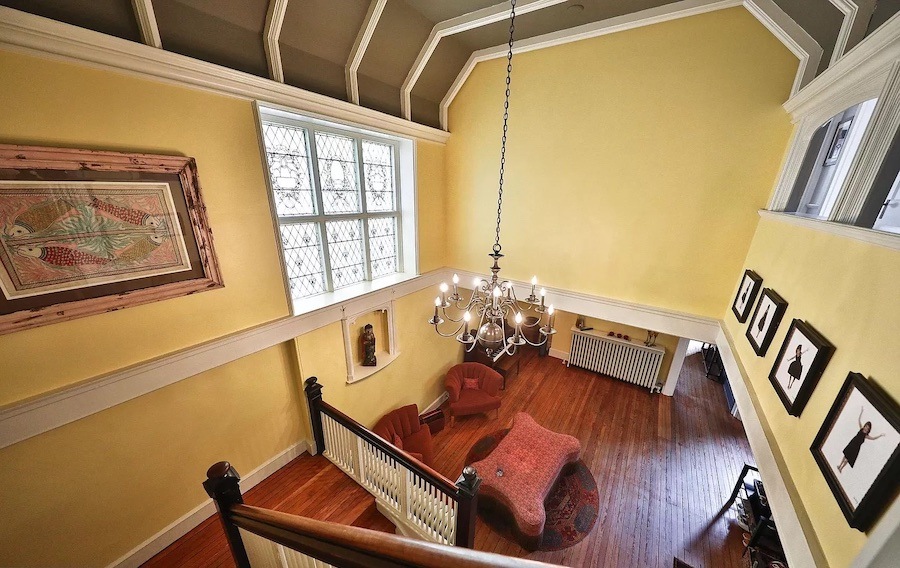
Foyer from above
The foyer has a beamed vaulted ceiling, a reading nook surrounded by leaded glass, and a large leaded-glass window. It also once featured a water pipe organ, and the room’s acoustics make it a great place to put a piano.
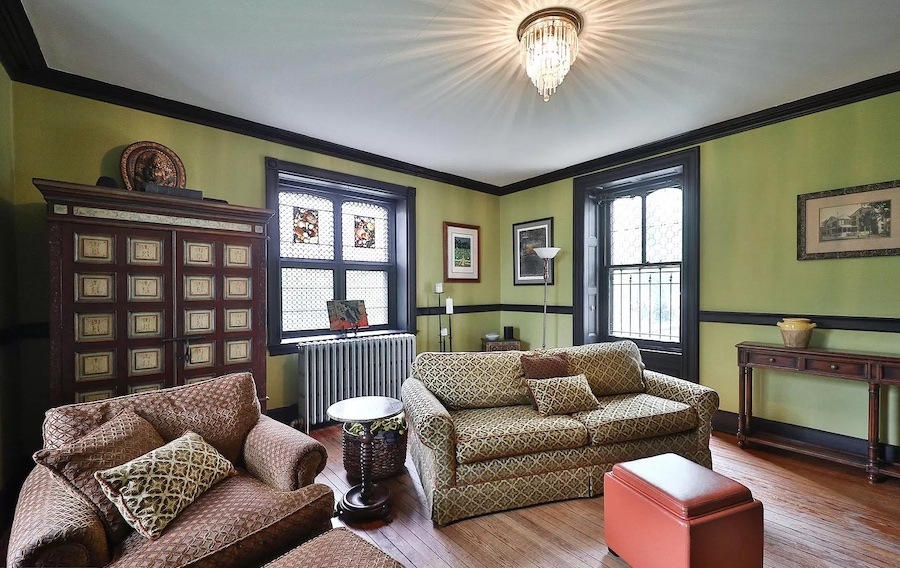
Living room
The living and dining rooms both have fireplaces.
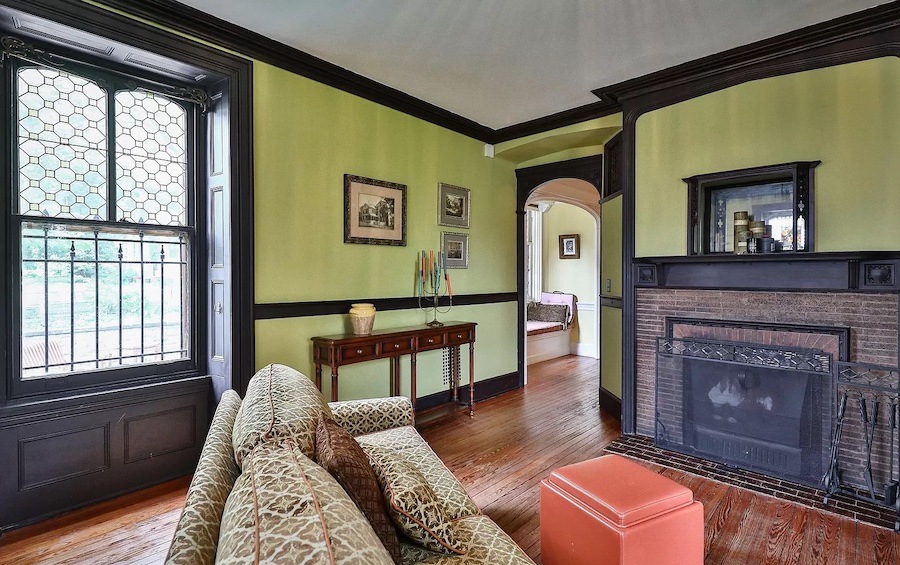
Living room
And they also have leaded- and stained-glass windows in deep wells.
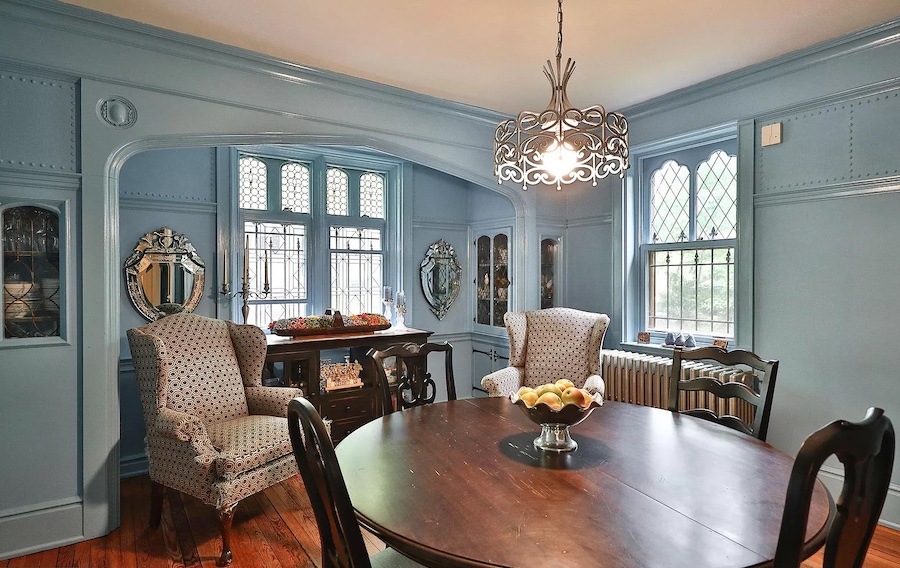
Dining room
The dining room also has an alcove perfect for locating a buffet, lined with built-in china cabinets with leaded-glass doors.
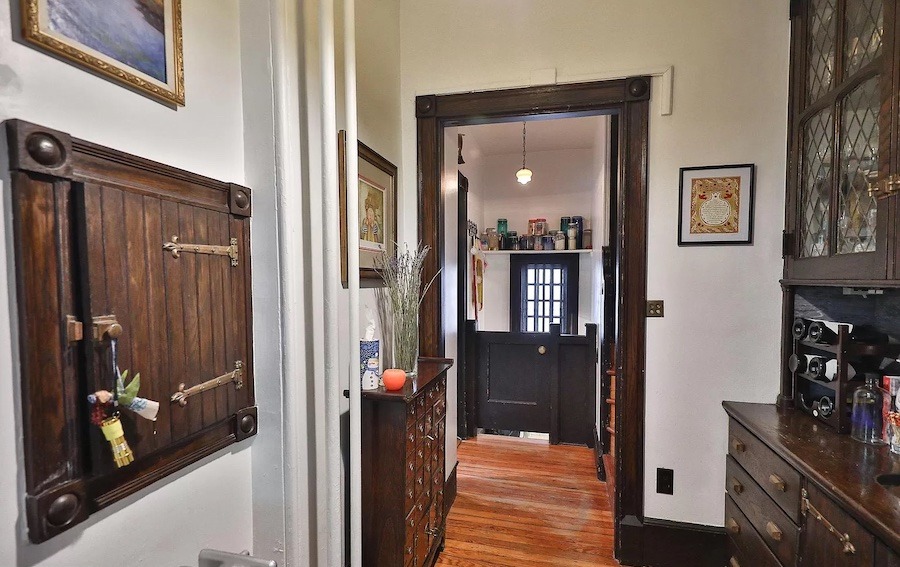
Butler’s pantry
Another original element preserved in this house: The milk delivery cabinet in the butler’s pantry. Remember, this house was built in the era when people used iceboxes to keep food cold and unpasteurized milk was delivered directly to people’s homes.
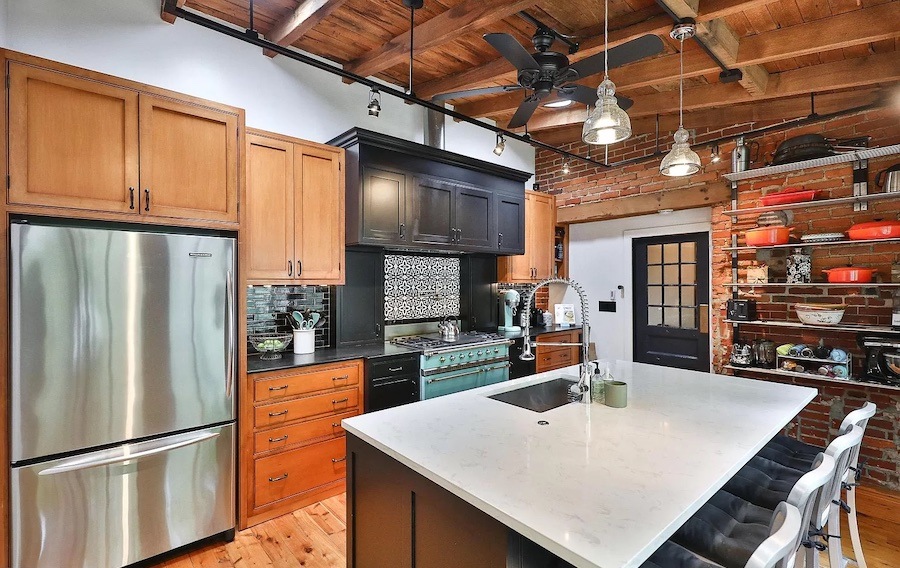
Kitchen
The kitchen only looks old, however. Credit the custom LaCanche stove, custom cabinetry, beamed ceiling and exposed brick wall for pulling off this feat.
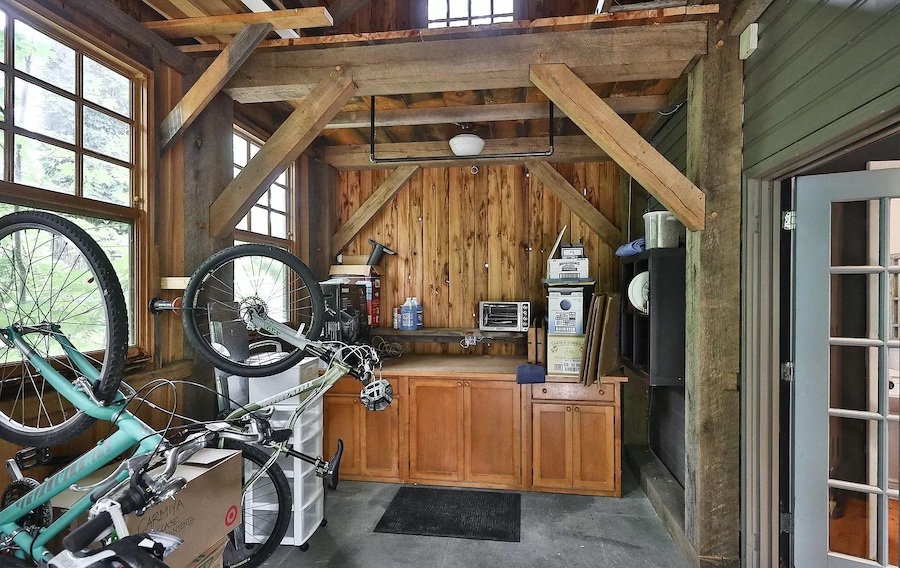
Garage/workshop
Beyond the kitchen, a hand-built cedar shed could serve as a garage, a workshop or storage space. A powder room lies between it and the kitchen.
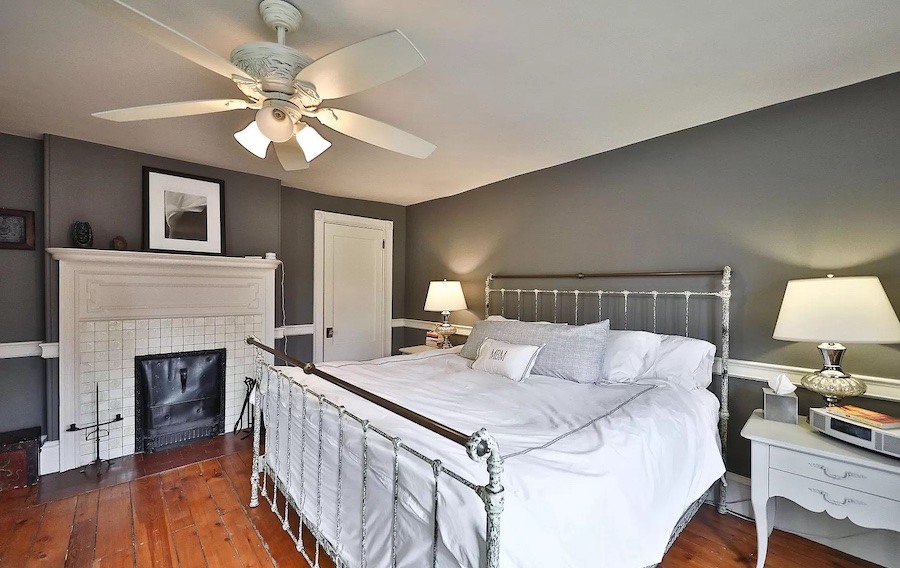
Primary bedroom
Each of the two upper floors contains two bedrooms. The two on the second floor each have updated en-suite baths and fireplaces. The primary bedroom is depicted above.
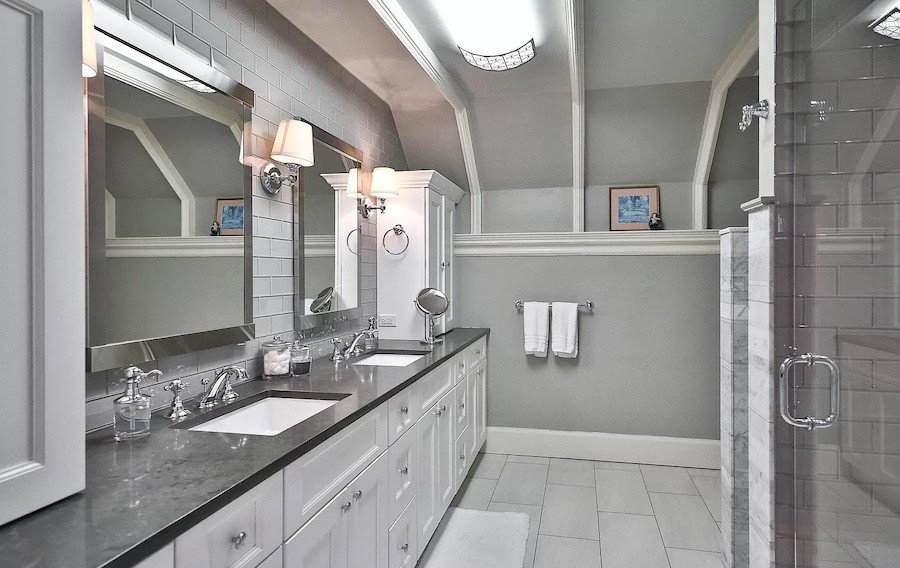
Primary bathroom
The listing agent says its bathroom “could have been designed for royalty,” and she’s on the mark with that comment. It boasts a radiant-heated recycled stone floor, quartz-topped dual vanity and a quartz-lined stall shower. The primary suite’s huge walk-in closet, which has an island dressing table, could be converted into a fifth bedroom if needed.
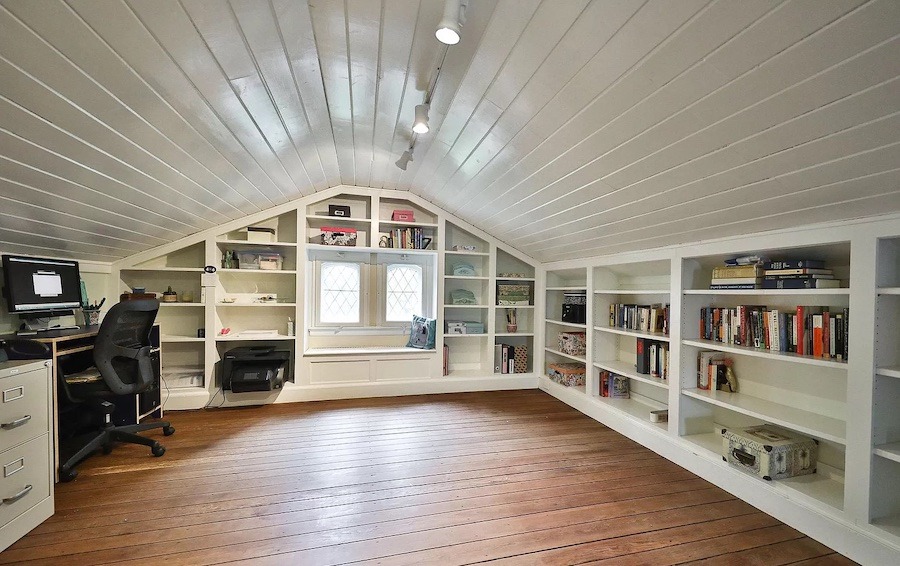
Bedroom/home office/study
The two third-floor bedrooms share a hall bath with a clawfoot tub. One has built-in bookshelves that make it ideal for use as a home office or study.
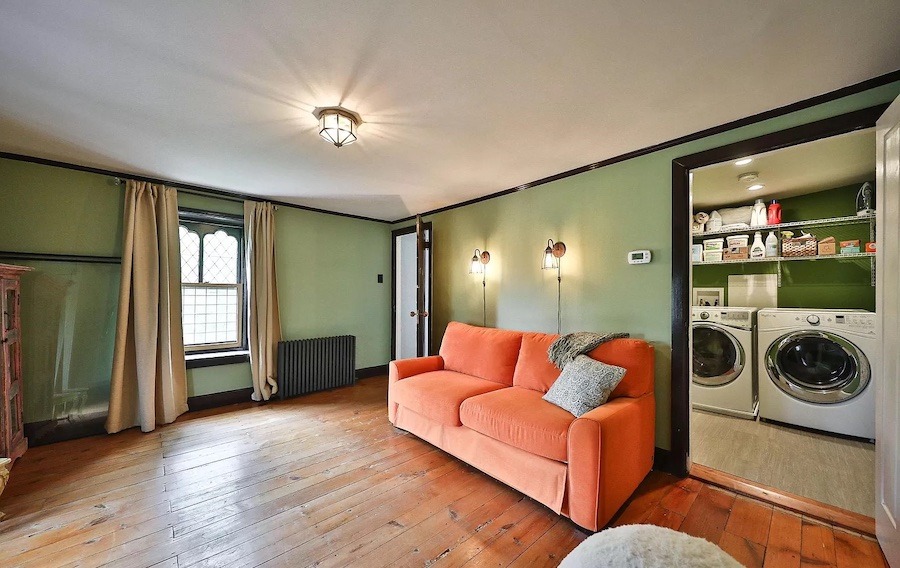
Bedroom/den
The other, currently configured as a den, contains a laundry room in its closet.
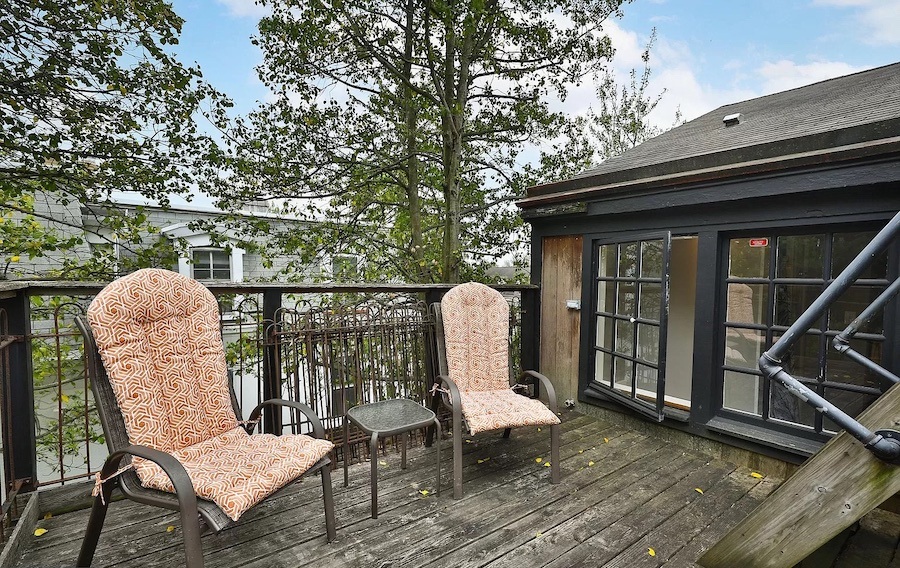
Roof deck
A window in the third-floor hall bath provides access to a roof deck.
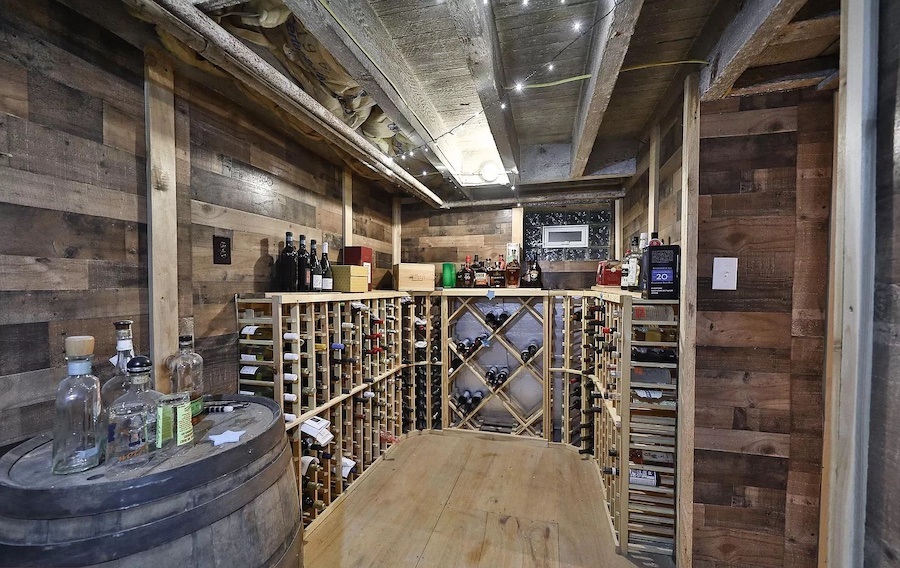
Wine cellar
And the basement contains a wine cellar and tasting room, along with storage space.
The driveway leading to the shed in back has room to park several cars if you’ve invited guests over. But your guests don’t have to drive if they don’t want to: it’s a four-block walk from here to Tulpehocken Regional Rail station, and four different SEPTA bus routes operate on Walnut Lane and two other nearby streets.
Pretty grand, no? What’s more, this Germantown eclectic Victorian house for sale won’t cost you an arm and a leg.
THE FINE PRINT
BEDS: 4
BATHS: 3 full, 1 half
SQUARE FEET: 3,368
SALE PRICE: $725,000
125 W. Walnut Lane, Philadelphia, PA 19144 [Karrie Gavin | Karrie Gavin Group | Elfant Wissahickon Realtors]


