Just Listed at the Shore: Ultra-Modern Oceanside House in Stone Harbor
Lucky you! You get to break in this just-completed, super-chic modernist palace designed by the best architectural firm working at the Shore. That is, if you buy it.
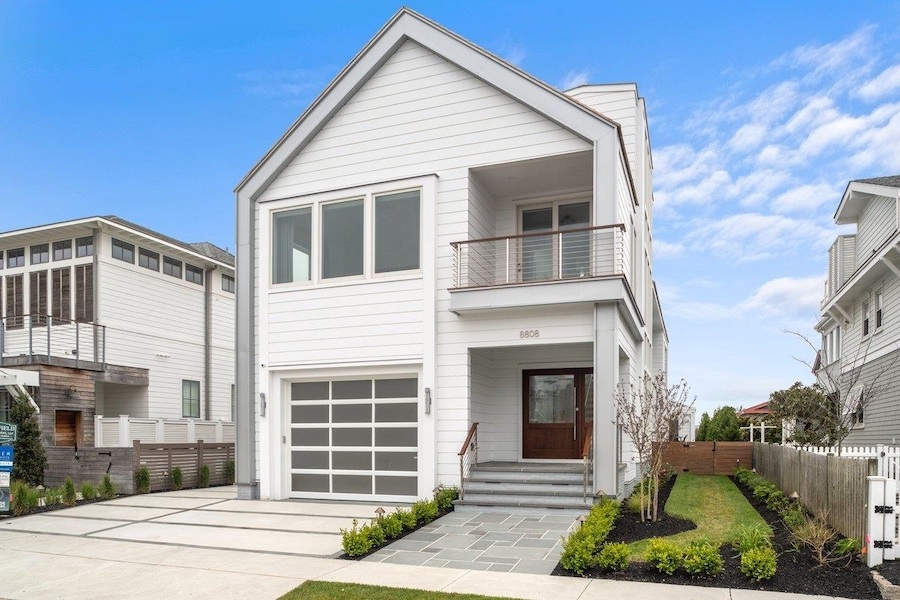
It should be immediately evident just from its street elevation that this finely crafted oceanfront house at 8808 1st Ave., Stone Harbor, NJ 08242, is a cut above your run-of-the-mill modernist Shore house. And yet it looks so modest at the same time. | Photos: Anthony Priest Photography via Cape May County MLS and Compass
Those of you who have followed my featured Shore listings know that I have mad respect for Mark Asher, the architect who has taken the traditional vernacular architecture of the Jersey Shore and updated it for modern times.
But, as you may also know from recent listings like that beachfront house being sold by the slice in the other town on Seven Mile Island, the firm he founded is now called Asher Slaunwhite Architects.
The name change reflects the elevation of architect Deborah Slaunwhite, who joined the firm in 2008, to partner in 2016. Slaunwhite works in a more frankly modernist vein than Asher, and this Stone Harbor new construction oceanfront house for sale is one of her creations.
It should be evident right off the start that Slaunwhite pays as much attention to getting the details right as Asher does. This beauty may present a simple, deceptively modest face to the street, but as you explore inside it, you will see that there’s nothing simple at all about its super-sleek, super-cool modern elegance.
You will find throughout this house examples large and small of Mies van der Rohe’s maxim — “God is in the details” — on display in the work of both Slaunwhite and interior designer Outside Interiors.
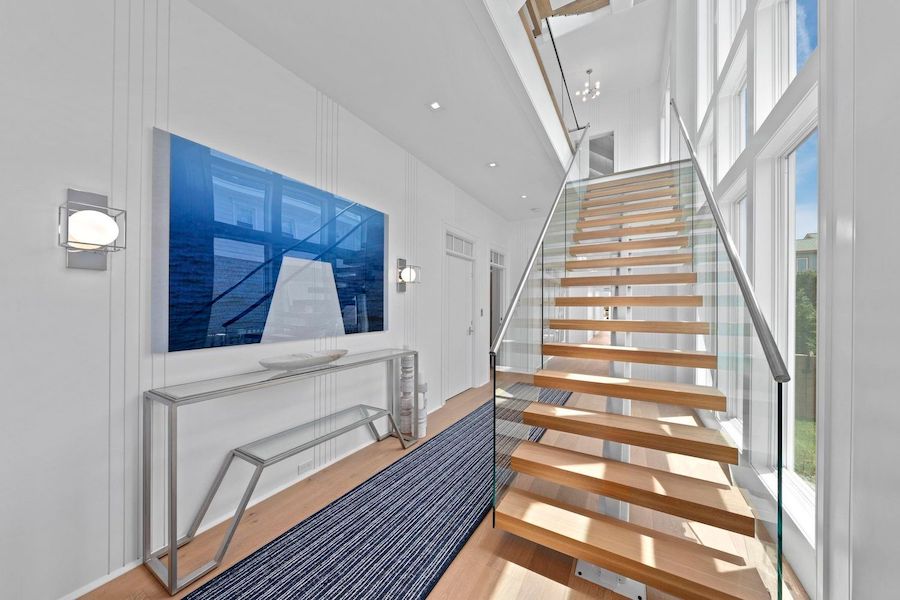
Entrance hall
We can start small(ish) with the entrance hall, graced by deftly placed wall sconces and a floating staircase of wood, metal and glass that connects all three levels of this upside-down house. Outside Interiors definitely knows how to work with modern spaces to bring out the best in them.
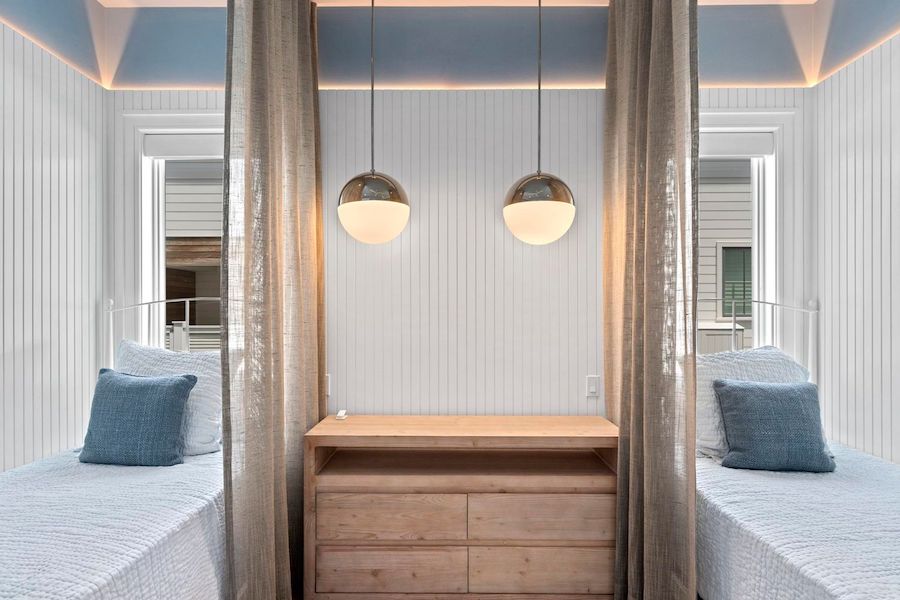
Guest bedroom
Consider, for instance, another small(ish) example found on the main floor: This guest bedroom, an example of balance and symmetry so perfect it put me in a Zen-like state just viewing it.
![]house for sale stone harbor new construction oceanfront living room](https://cdn10.phillymag.com/wp-content/uploads/sites/3/2022/05/house-for-sale-stone-harbor-new-construction-oceanfront-den-cmcmls.jpeg)
Living room
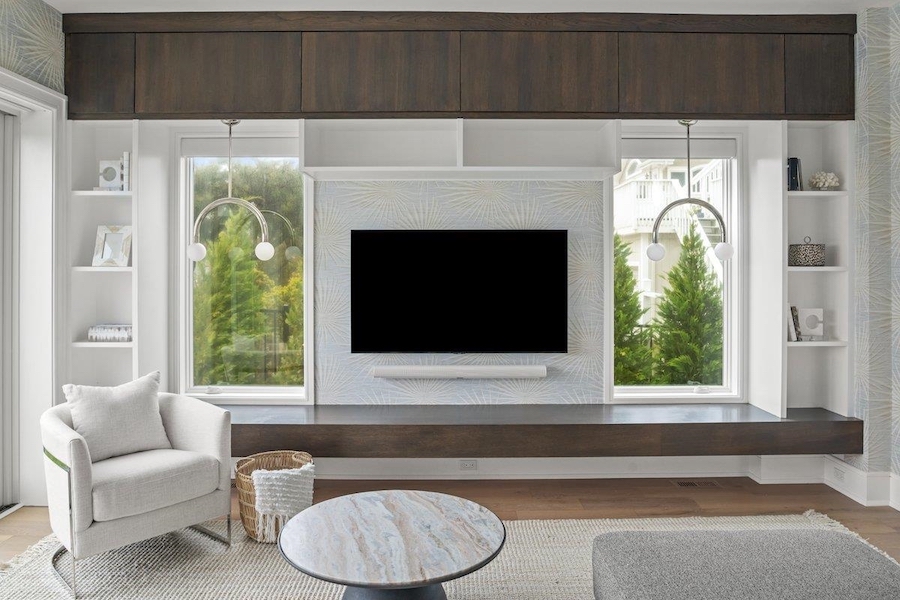
Bookshelves and TV mount in living room
And the living room next to the pool offers another example of perfect symmetry in its bookshelves and TV mount, with modern chandeliers providing the framing.
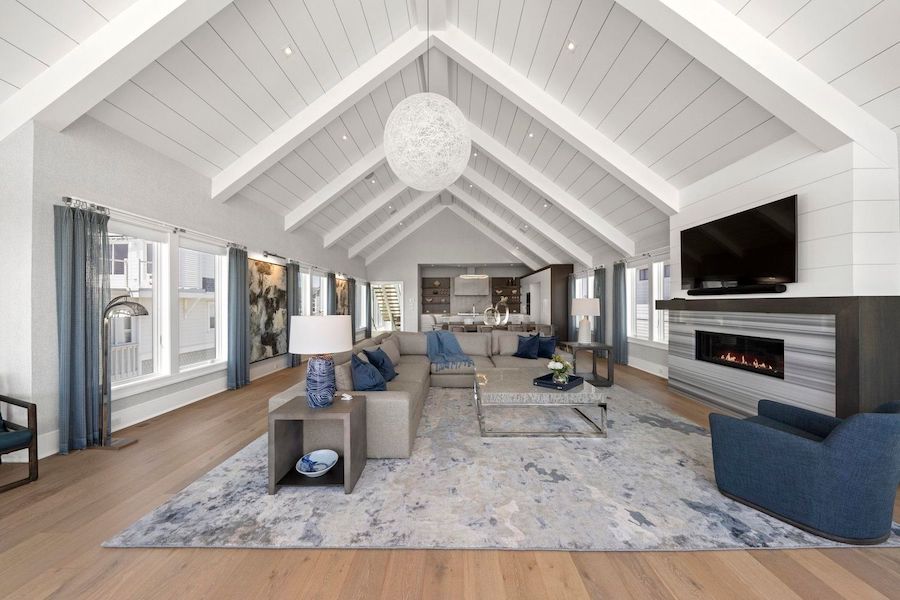
Main living area
On the second floor you will find one of the grand examples, namely, its spacious and totally open main living area. With a huge batten-board cathedral ceiling, a gas fireplace and room to display large works of art, the living-dining area has all the elements of a truly impressive space.
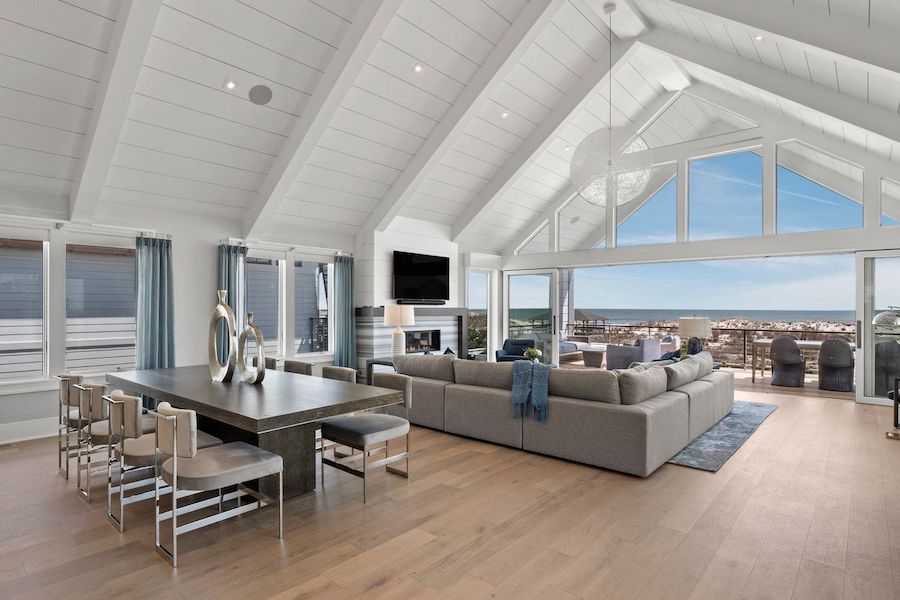
Main living area and deck
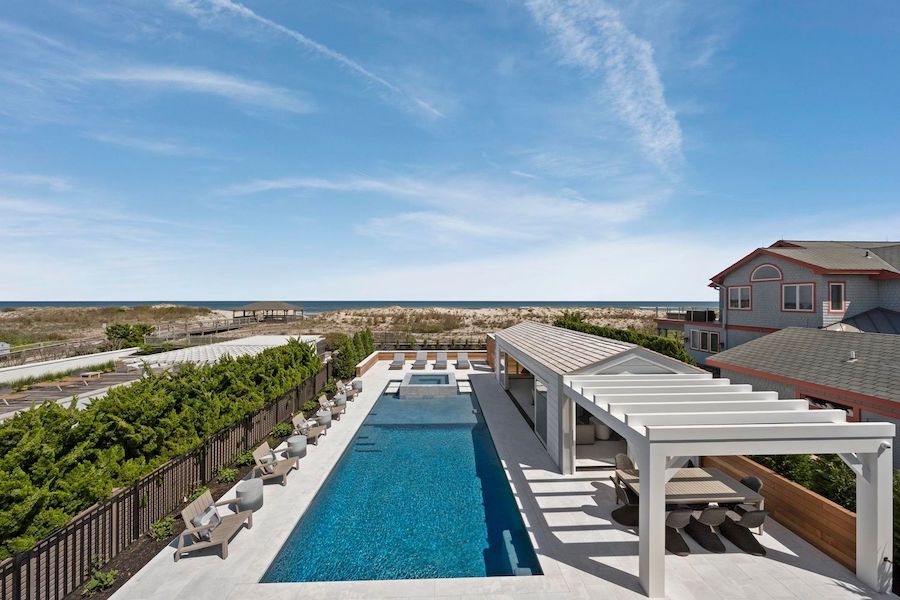
View from deck
Equally impressive is the view one gets from its outdoor deck, taking in both the serene pool and hot tub in the backyard and the dunes and beach just beyond.
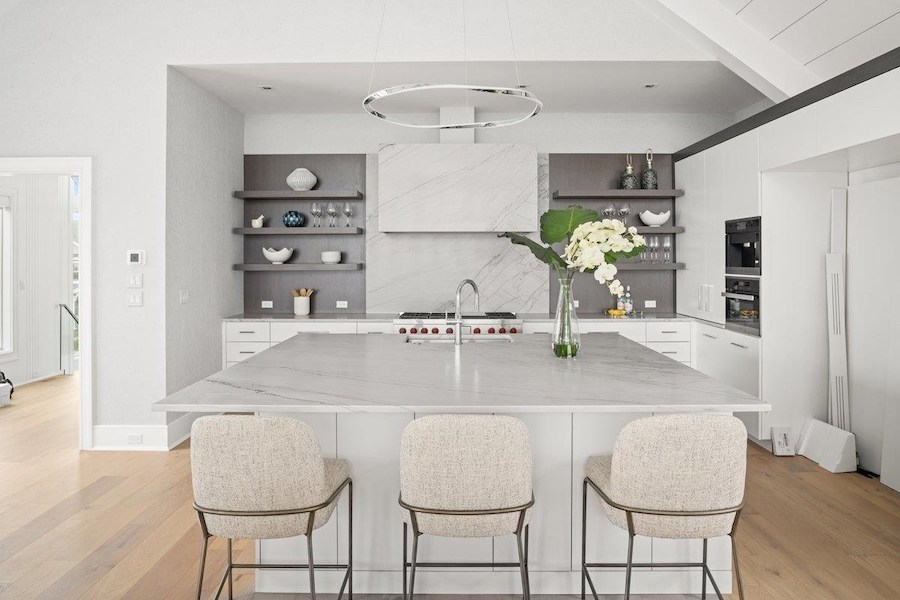
Kitchen
The kitchen is so deftly designed — again, with perfect balance — that I’m not even going to bother talking about its equipment. Just rest assured that it’s top flight. However, I should point out that this house is so new that, when these photos were taken, some punch-list items remained to be installed. That recess on the right, for instance, probably contains the refrigerator and freezer now.
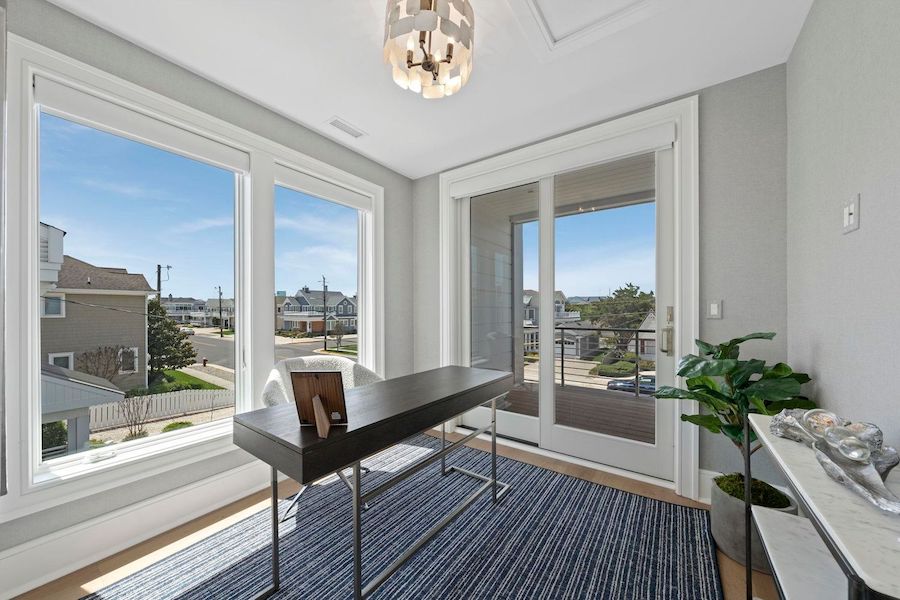
Home office and balcony
On the street-facing side of the main floor you will find this simple yet stylish home office with a covered balcony next to it.
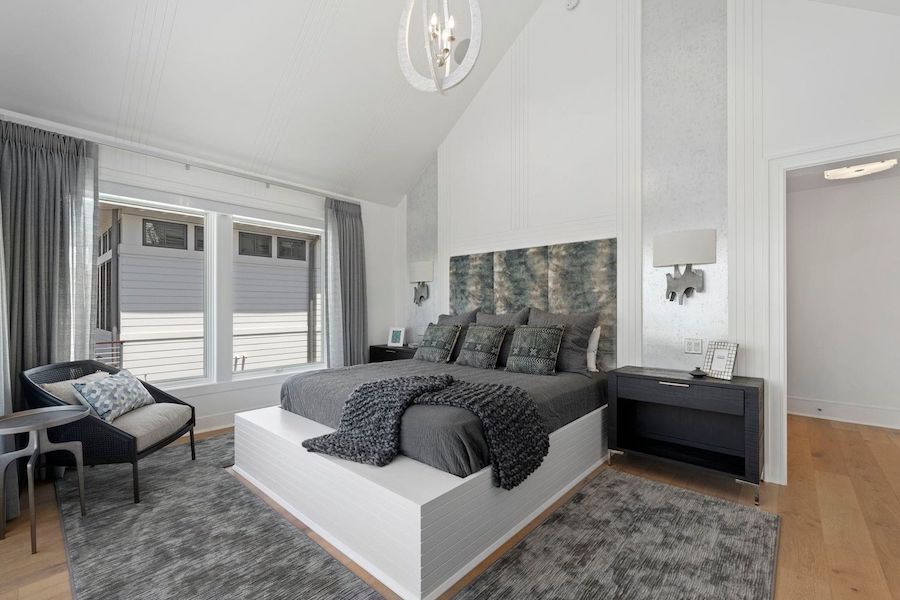
Primary bedroom
And next to these, the primary bedroom sits over the built-in garage. It also has a cathedral ceiling and large windows from which you can view the sunset over Seven Mile Island.
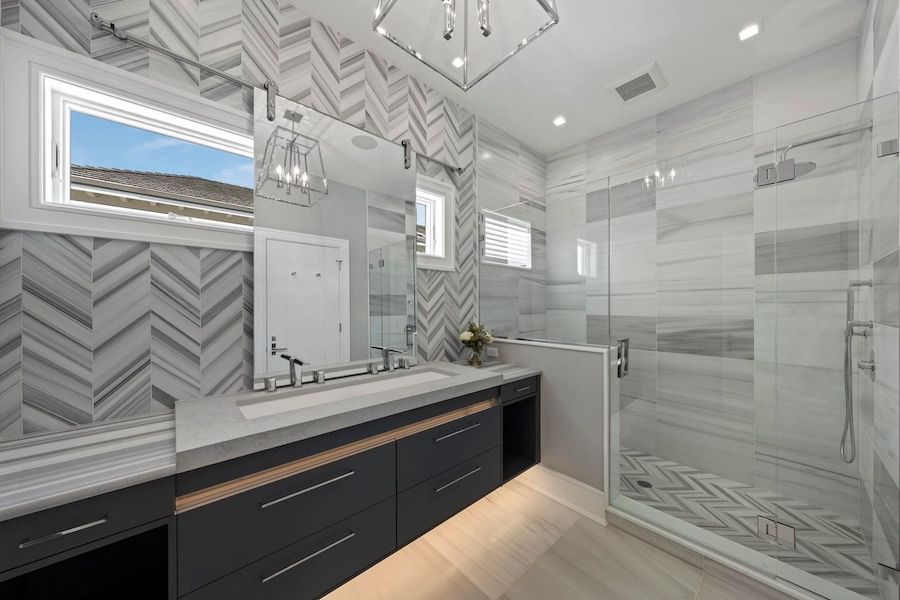
Primary bathroom
Its bathroom has an unusual feature: Its vanity mirror is mounted on a rail that lets you slide it over the dressing tables to either side of the sinks.
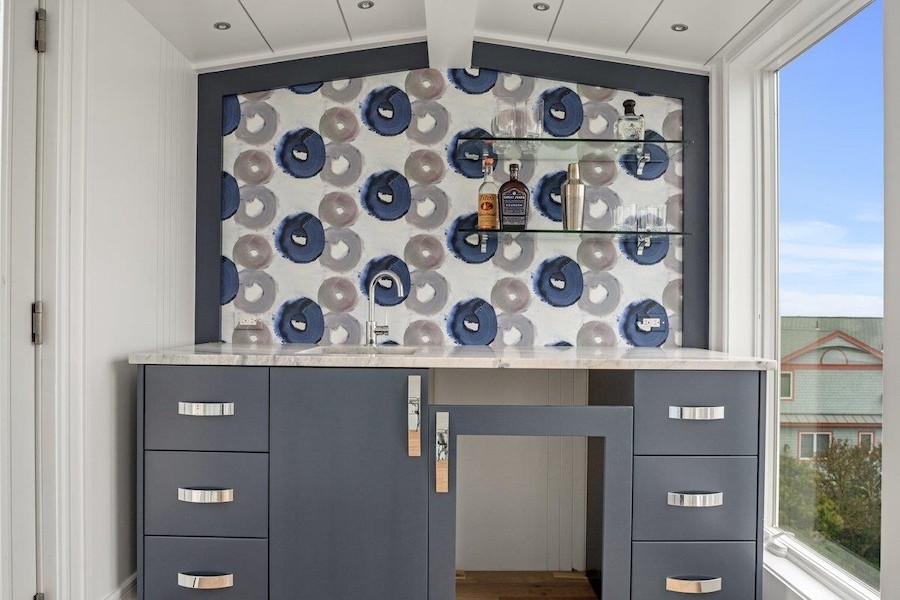
Wet bar
The stairs up from the main floor terminate at this wet bar. Here, the beverage fridge had yet to be installed, but its door frame was already in place.
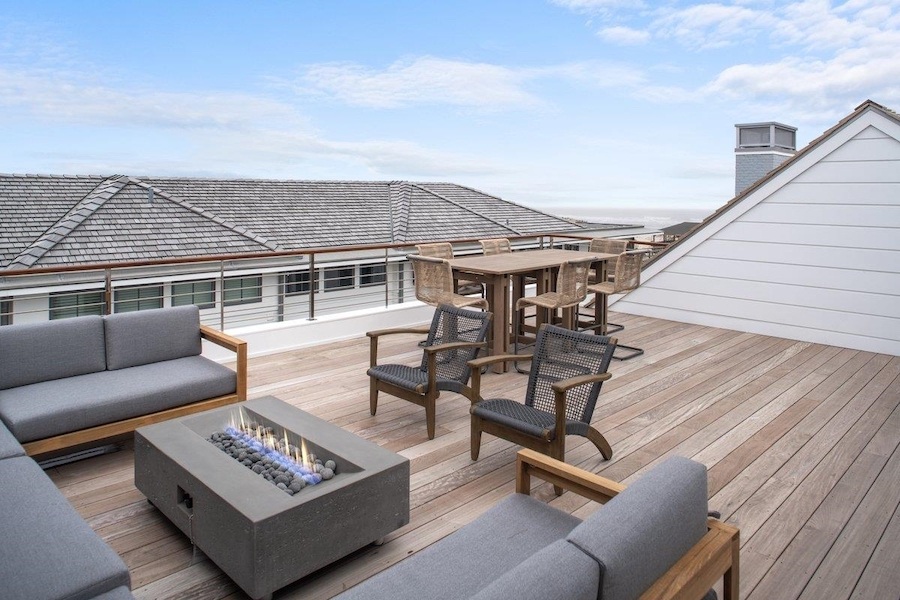
Roof deck
The wet bar sits next to the roof deck, which includes both seating for outdoor dining and a lounge area with a fire pit.
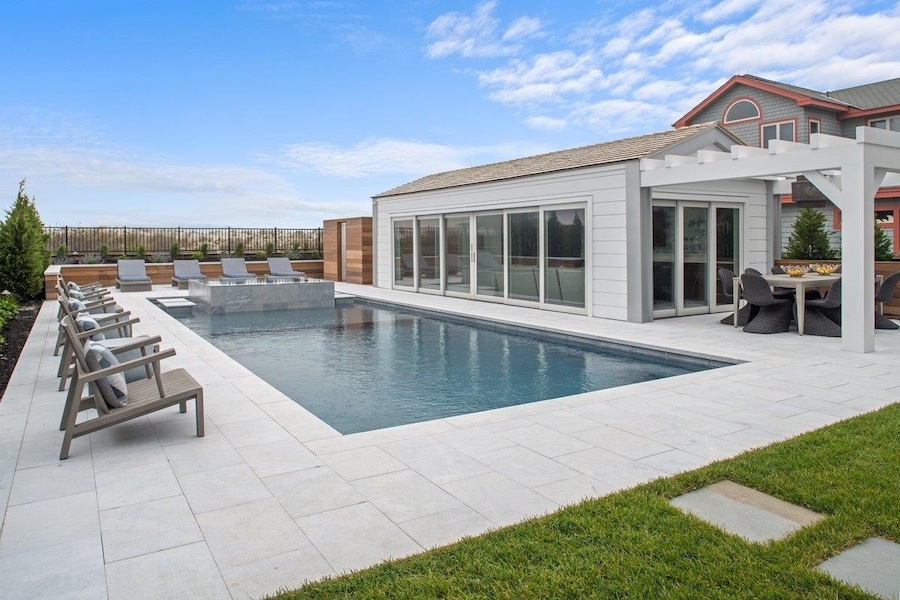
Pool, hot tub and cabana
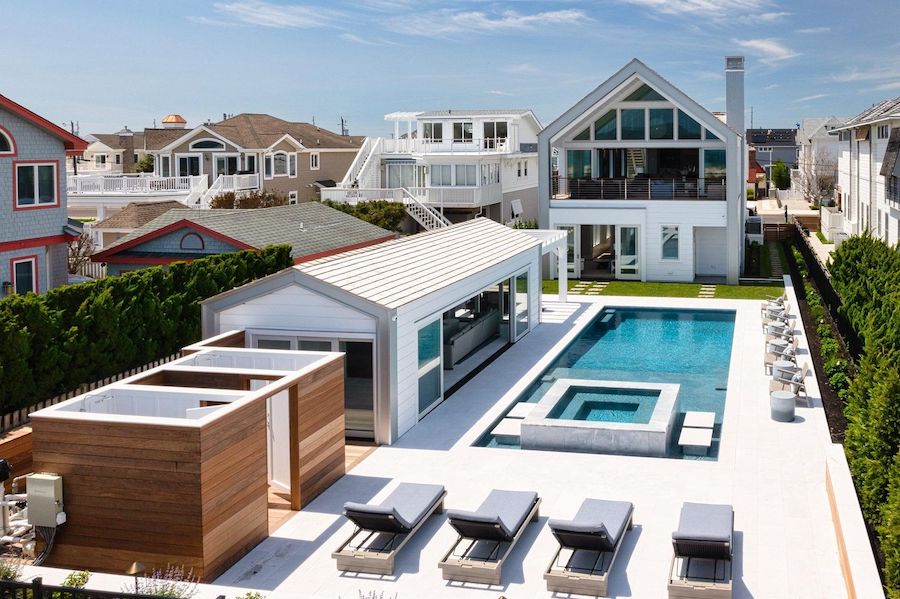
Pool complex and rear elevation
And in back, the pool and hot tub area have the look and feel of a luxury resort.
Which this Deborah Slaunwhite-designed Stone Harbor new construction oceanfront house for sale is, after all — your own, should you decide to buy it. And I really hope you do. If you have that kind of scratch, this is worth every penny.
THE FINE PRINT
BEDS: 5
BATHS: 4
SQUARE FEET: 4,750
SALE PRICE: $13,900,000
8808 1st Ave., Stone Harbor, NJ 08247 [Nicholas Giuffre | Compass]
Updated May 24th, 1:27 p.m., to properly credit the interior designer and photographer.


