Just Listed: New Federal Townhouse in Grad Hospital
This elegant residence channels the 18th-century Federal aesthetic faithfully. And your guests and neighbors will never know until they step inside it. Unless they read this first, that is.
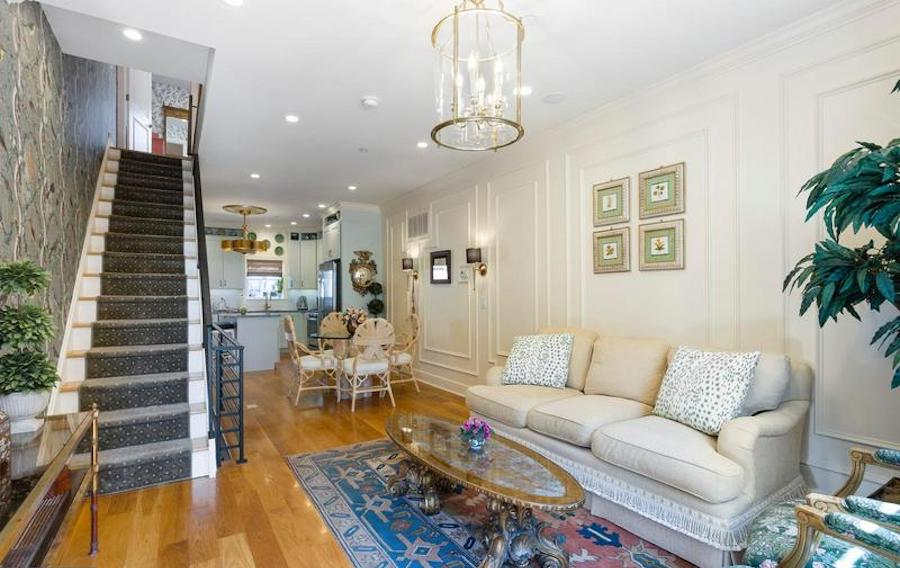
You’ve seen dignified Federal townhouses like this one in neighborhoods like Society Hill, Wash West and Rittenhouse Square. They usually sell for millions. This one departs from that norm in not only price — it’s far more reasonable — but in several other aspects, not least of which is the structure containing it in Grad Hospital at 1545 Montrose St., Philadelphia, PA 19146 | Bright MLS images via RE/MAX Affiliates
If you have a fondness for the simple classical elegance of the early American style known as “Federal,” you will absolutely love this Graduate Hospital Federal townhouse for sale.
What’s this house doing over there, you ask? I, or rather, its owner will tell you below. But first, let me point out that this house should also appeal to someone with a sense of humor.
The reason? When you invite your neighbors or friend over to visit you in your elegant new digs, and you tell them they’re imported from the 18th century, they will no doubt scratch their heads when they arrive at 1545 Montrose Street and see this.
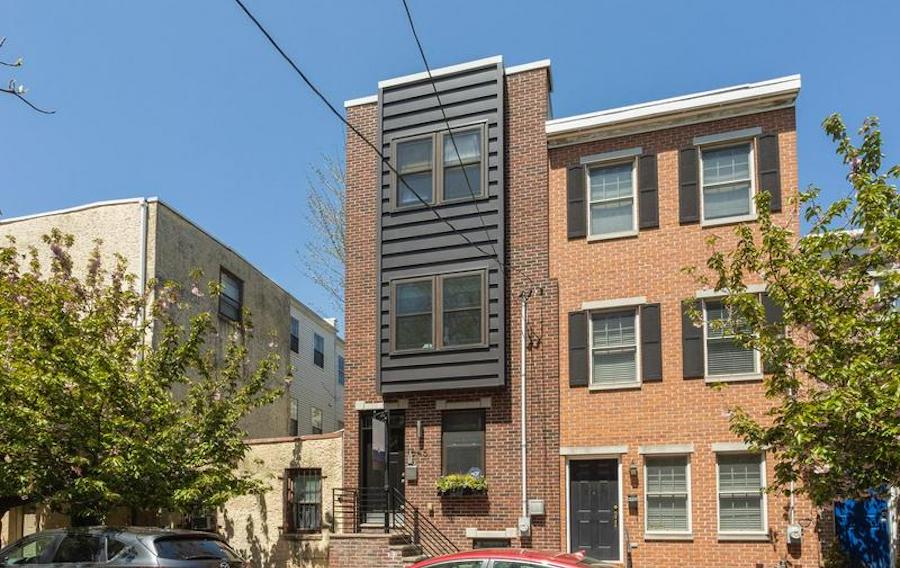
Exterior front
Apparently, this actually is not a new construction modern shell but rather a rebuild of an existing house on the site, for the property data sheet lists its date of construction as the placeholder year of 1920, which means it’s probably older than that.
It definitely looks even older still on the inside. Yet it’s also totally modern. Owner Arwa Abdelmoula, who did much of the interior work herself along with her husband Augustas, explains why they settled on this modernized old house as the place to turn into a Federal showcase instead of all the actual raw stock from the 18th and 19th centuries that exists hereabouts.
“There are older homes in Graduate Hospital that could have fit the bill,” she writes, “but they were either out of our price range or, due to their age, required special care (and greater cost) for the renovations we had in mind.
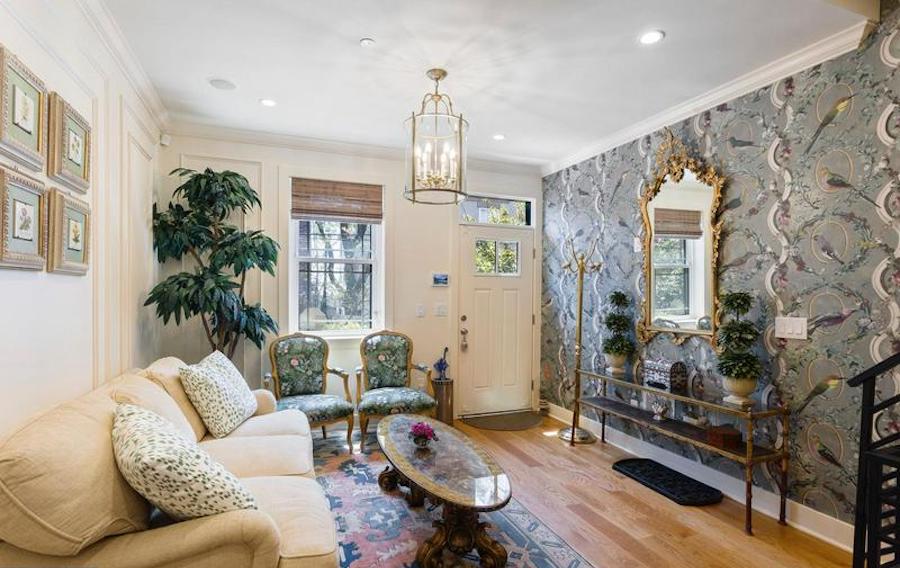
Living room
“While it’s true that our house was very newly renovated and quite builder grade when we first moved in” — the lawyer couple moved here from New York in 2018 — “it had clearly been built with care and quality in mind, which checked our most essential box — no major renovations or overhauls needed.
“I realized soon after we moved here that this place had the potential to be incredible with some well-executed upgrades and beautiful furnishings,” Abdelmoula continues. “Augustas was born and raised in Europe — he’s from Lithuania — and I have always been fascinated by British interiors, so our tastes aligned well with respect to decor.
“In 2020, we (mostly me, haha) started thinking deeply about how we could really take this place to the next level and make it our own with some design modifications and a bit of antique furniture and decor shopping (my absolute favorite pastime).”
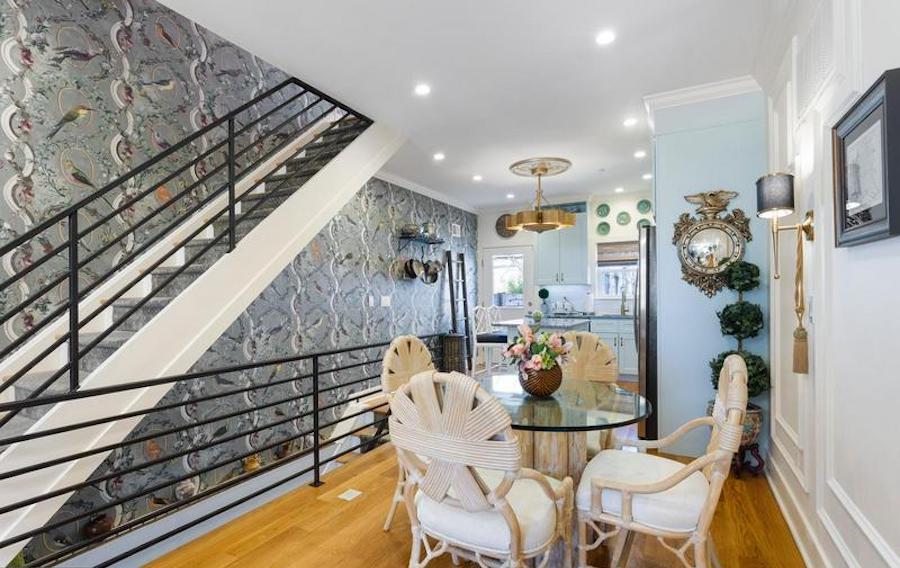
Dining room
So what you are looking at in these pictures is a labor of love by a couple who wanted to create a really classy 18th-/early 19th-century interior without dropping a ton of money on the project.
If you ask me, they succeeded beyond their greatest expectations. Abdelmoula, herself, planned and installed most of the shadow box molding on the main floor as well as in their son’s bedroom. She also installed the crown, chair and picture frame moldings in the children’s bedrooms and personally hung the wallpaper in those and the basement den.
She did, however, turn to a professional to install both the more elaborate Transylvanian wallpaper along the stair wall on the main floor and the wallpaper in their third-floor primary bedroom — local painter/wallpaperer Frank Carto.
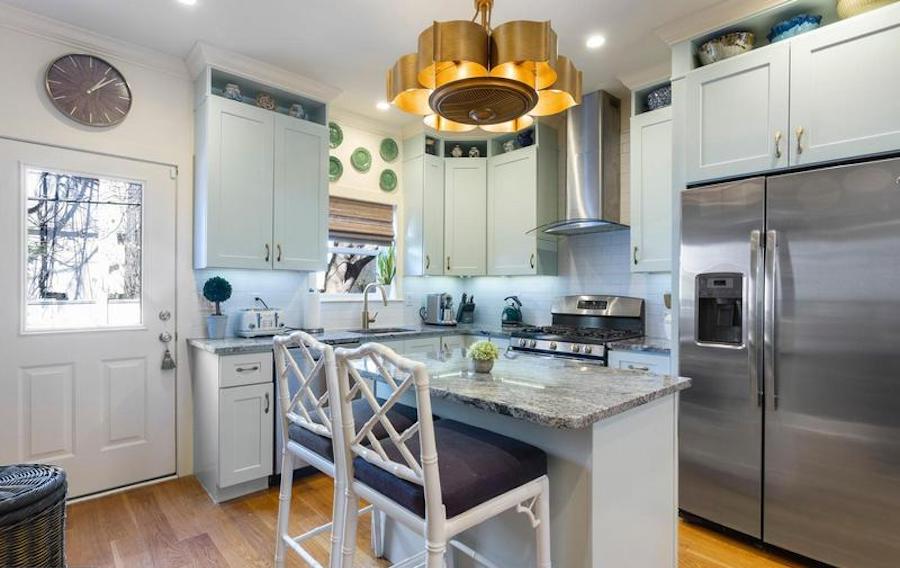
Kitchen
She also had the kitchen cabinets professionally installed, but she found and installed the brass cabinet pulls herself. Those come from an owner who was renovating their 1928 Tudor Revival house in Pittsburgh and no longer had any use for them.
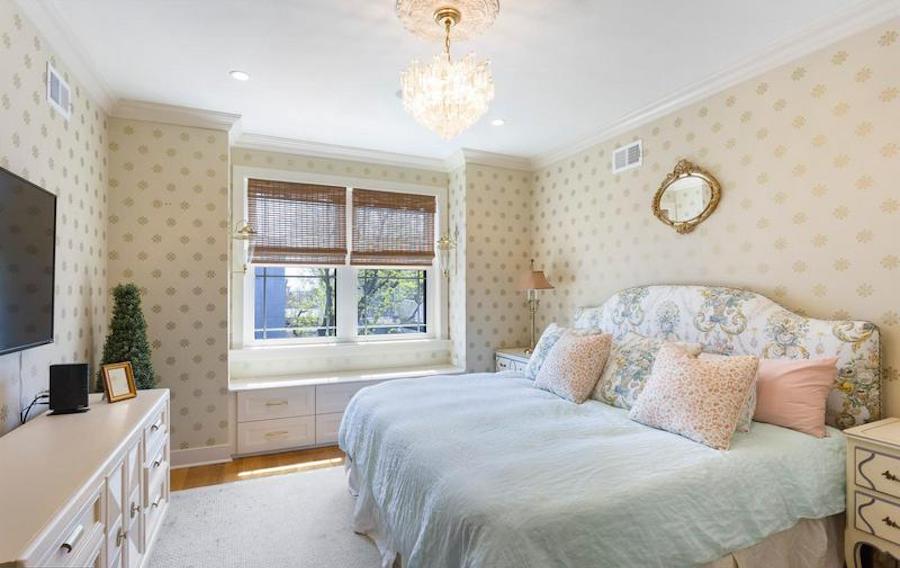
Primary bedroom
Most of the equally elegant and in many cases strikingly original lighting fixtures throughout this house — like the floral combination chandelier/fan in the kitchen and the crystal chandelier in the primary bedroom — were also professionally installed by EP Electric, LLC.
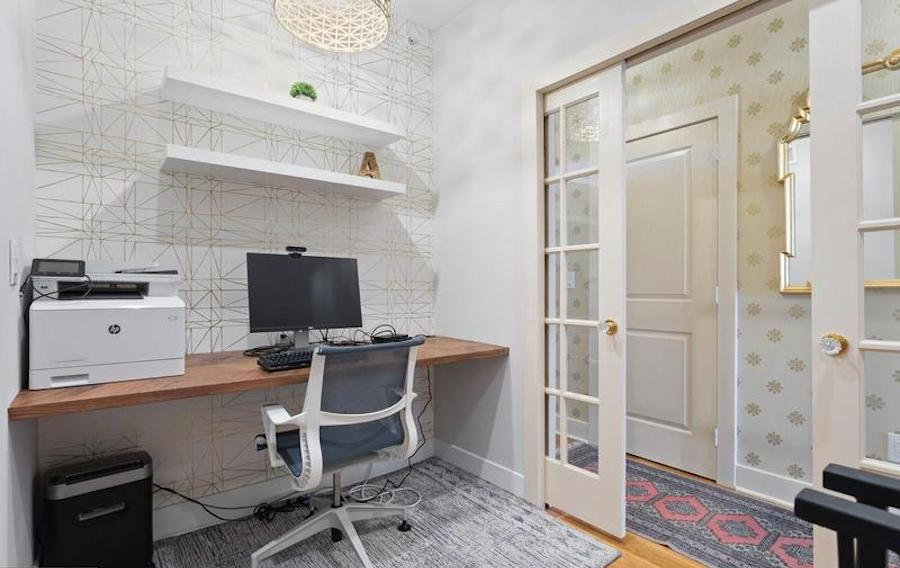
Primary suite home office
And Theresa Ackerman of 1638 Interiors designed the modern-yet-complementary home office in the primary suite.
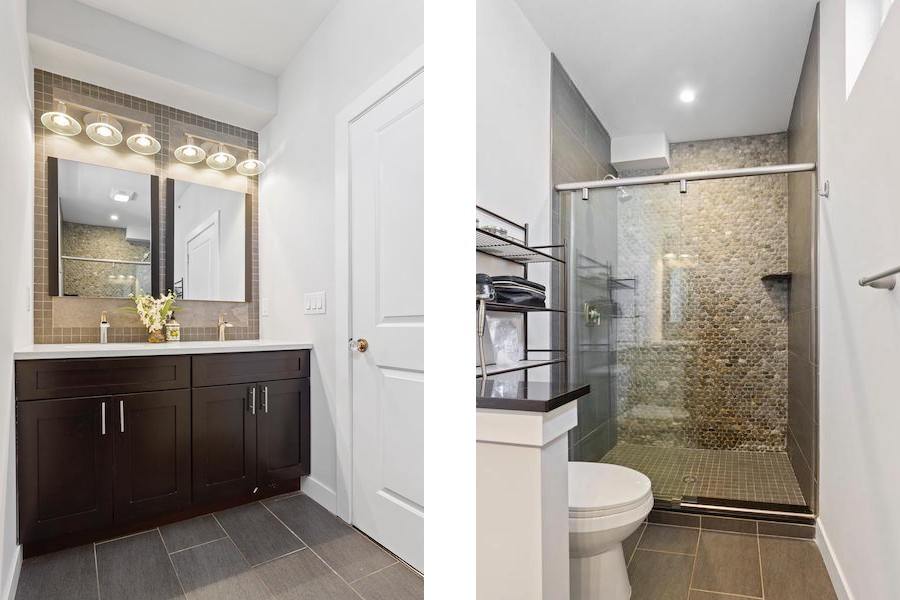
Primary bathroom, perhaps the only vestige left of the original house the Abdelmoulases found
One of the few frankly modernist design elements in the house — its metal stair railing — Abdelmoulas painted black to look more like wrought iron.
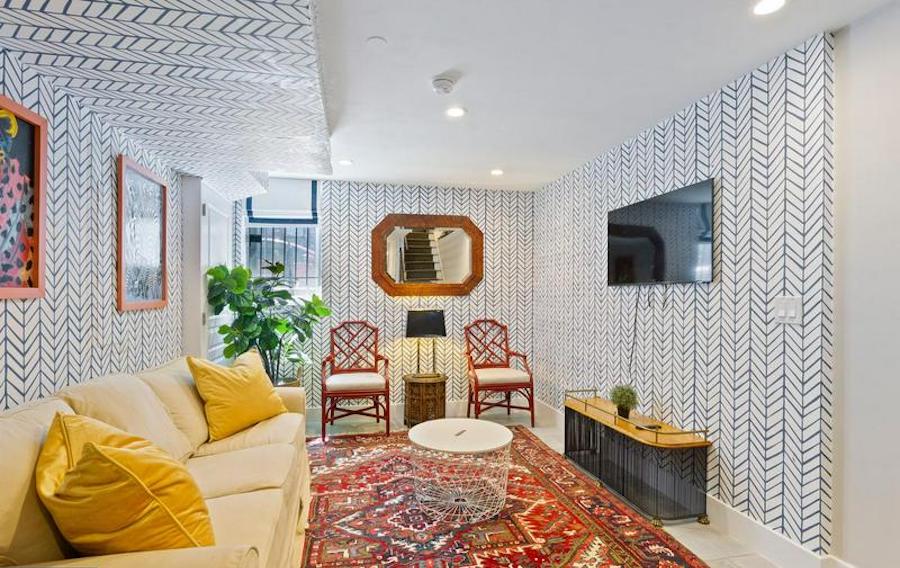
Basement den
Yet it should be clear from these pictures that Abdelmoulas put the hours she spent poring over Instagram sites, DIY articles and YouTube design videos to very good use.
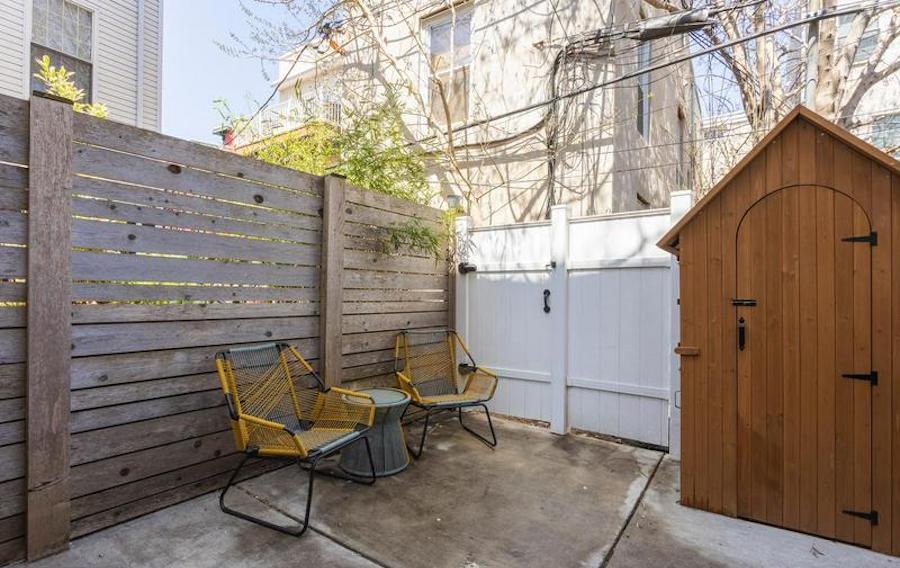
Rear patio
“I was intent on making our home as beautiful and comfortable as possible, so it would be a place we were happy spending many hours in and a place we always looked forward to coming back to,” she writes.
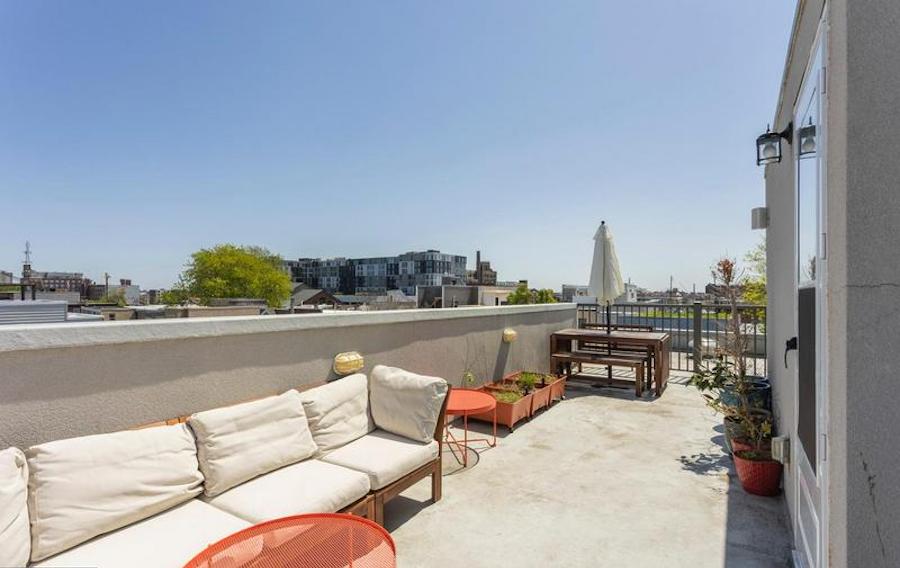
The roof deck offers great views of South Philadelphia and Center City
“We’re truly sad to be leaving 1545 Montrose, and it is our sincere hope that whoever lives here next appreciates the care, labor and cost it took to make this home as beautiful and unique as it is and lives here happily for years to come.”
I sure do. And I’ll bet that you, too, appreciate just how special this Graduate Hospital Federal townhouse for sale is now that you know its story. The fact that it hides all of its elegance behind a nondescript modern facade makes it all the more fascinating — and it’s sure to amaze your friends and family, too.
THE FINE PRINT
BEDS: 3
BATHS: 3
SQUARE FEET: 2,156
SALE PRICE: $695,000
1545 Montrose St., Philadelphia, PA 19146 [Jesse Barnes | RE/MAX Affiliates]


