Just Listed: Live/Work Space in Point Breeze
If “living over the store” appeals to you, this beautifully renovated former corner store has just what you’re looking for.
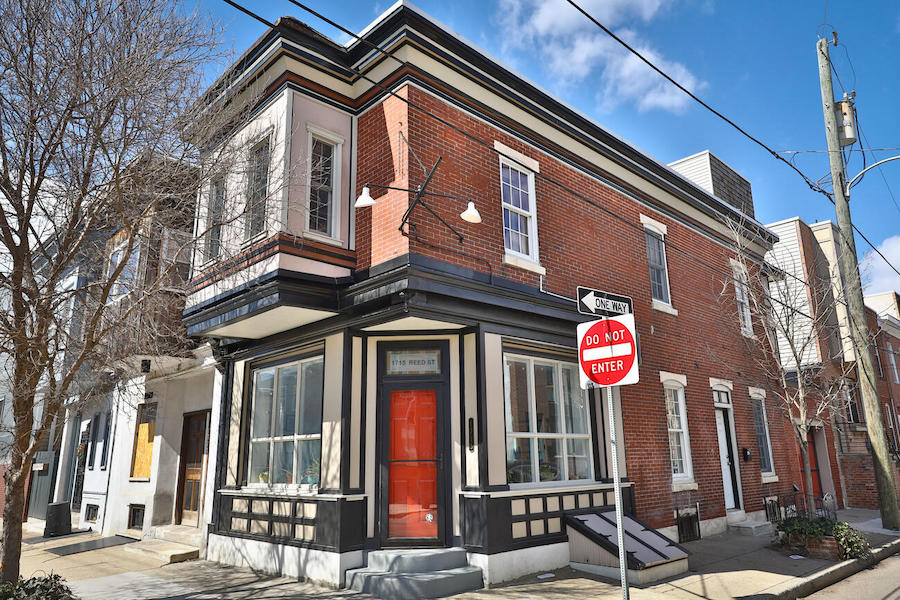
This corner store looks like no other we’ve seen. That’s because an artist-turned-designer bought it for use as a studio and residence, then sharpened his design and carpentry skills by rehabbing it. It’s all living space right now, but turning the storefront at 1715 Reed St., Philadelphia, PA 19146 back into office, studio or commercial space — an ice cream parlor, perhaps? — will be super easy. | Photos: Gary Schempp via Elfant Wissahickon Realtors
Looking for a place where you can do business with your clients during the day, then commute up a flight of stairs to your home at day’s end?
Then this Point Breeze live/work house for sale has your name written all over it.
Artist Jay Hardman and his artist wife Lauren Westenheiser were looking for such a place when they ran across this former ice cream shop on Reed Street.
“I was looking for something where I could work from home, where I could have an artist’s studio, workshop and living space combined,” says Hardman.
The layout of this two-story corner store and apartment spoke to him, he continues. It also gave him a chance to practice the trade and profession he was entering.
“It needed some work when I took ownership of it,” he says, “but I was also working in construction and learning the carpentry trade. And that led into other endeavors, like historic preservation and now architecture.”
He got a lot of practice in all of those areas in the course of rehabbing this Point Breeze live/work house for sale. The makeover fuses the best elements of modern and traditional design, and it also gains warmth from a liberal use of earth tones throughout the living spaces.
Hardman bought the property in 2005 and Westenheiser joined him there in 2011. Over the decade since, it has evolved along with them, their family and their careers.
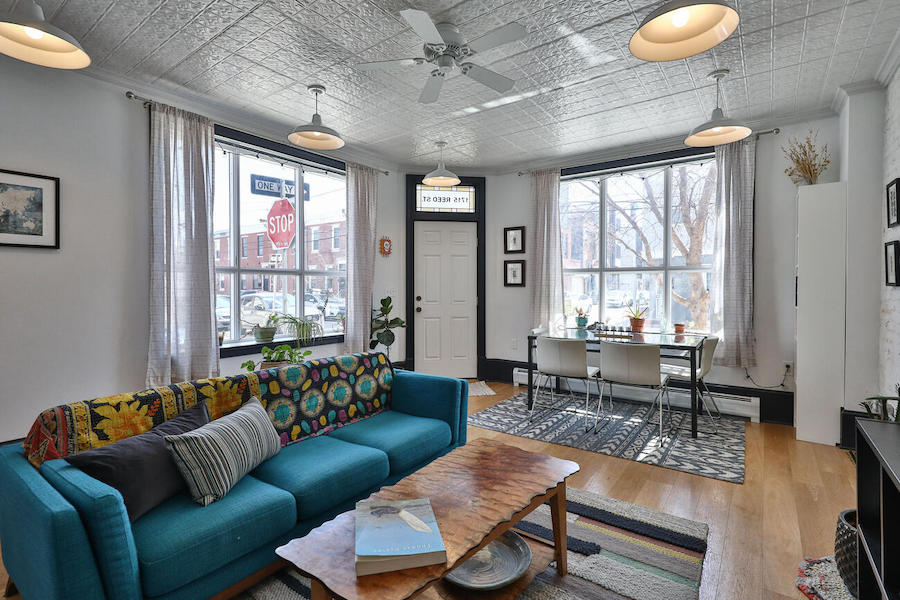
Living room/home office/studio
The onetime ice cream parlor that had served as their studio space now functions as a living-dining room that gets plenty of light through the large storefront windows. Industrial pendant lights give it a touch of funkiness, while the mahogany trim and windows, etched-glass transom and pressed-tin ceiling channel this building’s past.
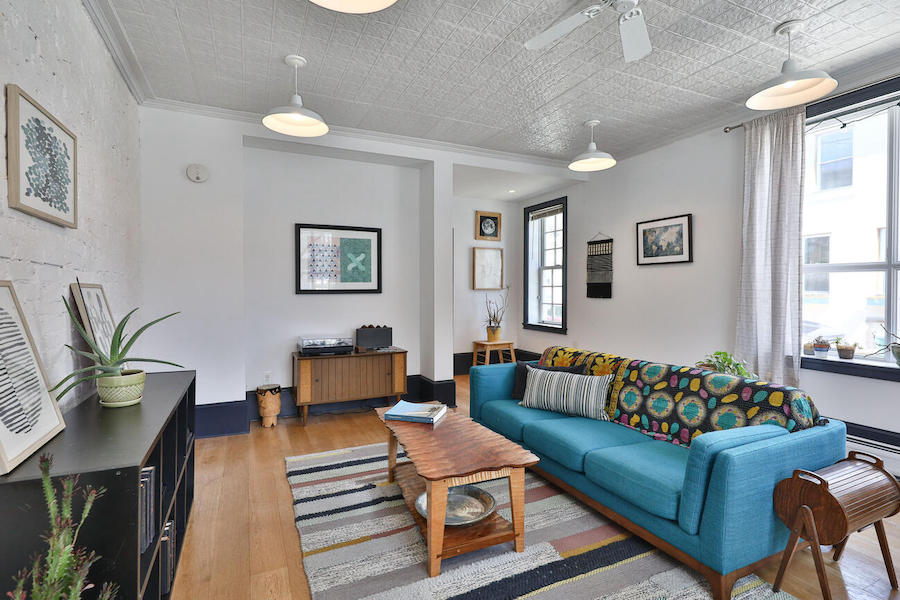
Living room/home office/studio
Hardman and Westenheimer no longer use the storefront as workspace. But turning it back into workspace would be a cinch, for a wall separates it from the living-quarters portion of the floor. The alcove at the back contains the doorway leading to the kitchen, where the private living quarters actually begin.
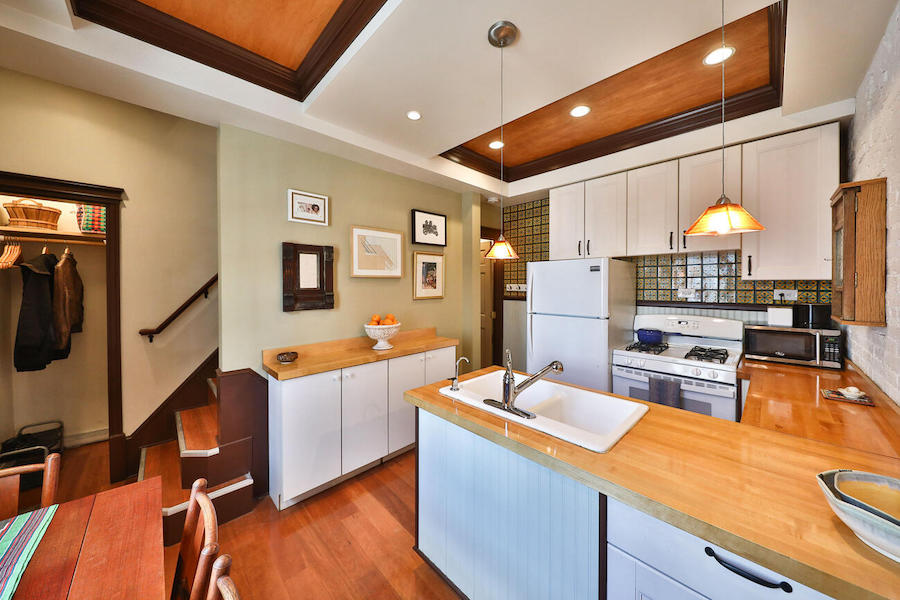
Kitchen
The eat-in kitchen has its own separate entrance on Colorado Street, and you can also enter it from the garage and laundry room in back. The combination of white contemporary cabinetry, butcher-block countertops, white tile backsplash with black grout and a tray ceiling with mahogany crown moldings and brown wood inlays make this space pop. The gas range was installed just last week and has yet to be used.
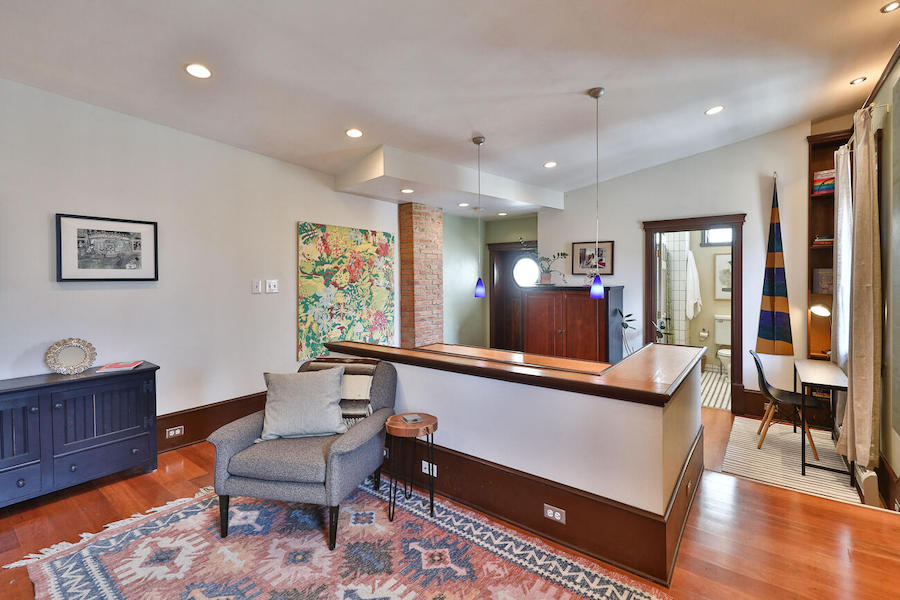
Living room
The upstairs living room continues that blended theme with two-tone green walls and mahogany-trimmed bookcases and shelves surrounding the stairs. Those shelves match the kitchen ceiling pattern and complement the original archway separating this room from the bedroom.
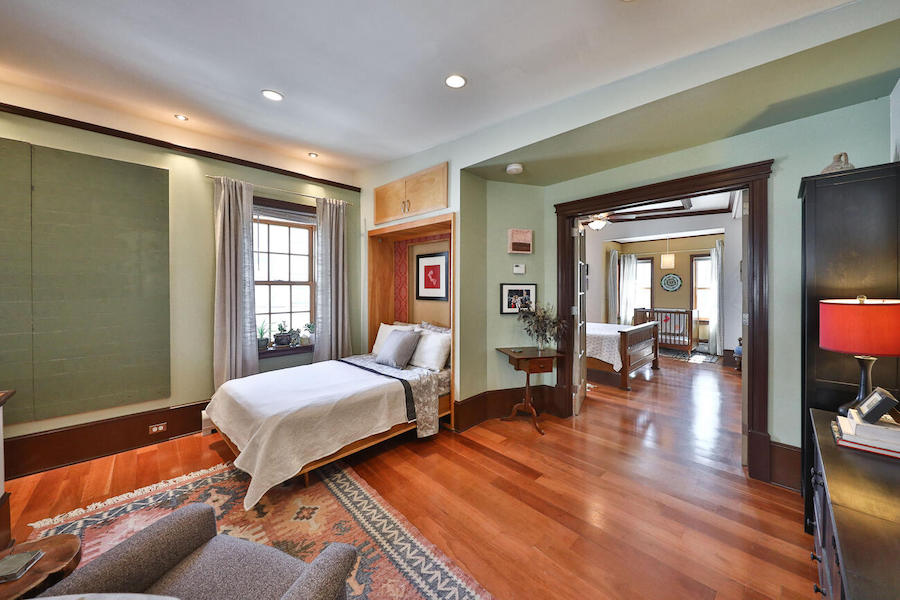
Living room
A contemporary cabinet to the left of that archway hides a Murphy bed and a nook for displaying art.
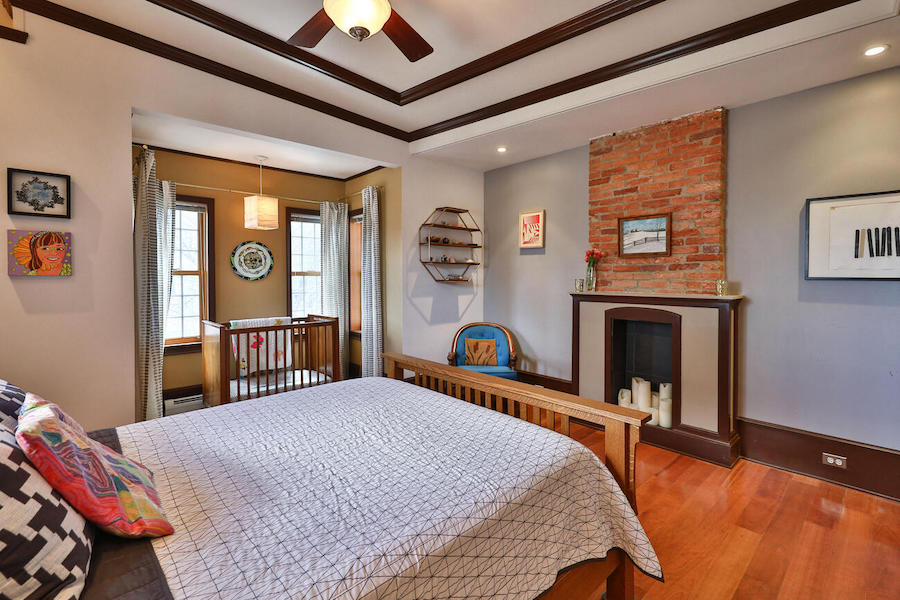
Primary bedroom
And the bedroom has plenty of room for a sitting area — or a crib, as here — in its square window bay. It also has a decorative fireplace. Here, the contrast between the mahogany moldings and white surfaces in the tray ceiling offer a whiff of the Moderne.
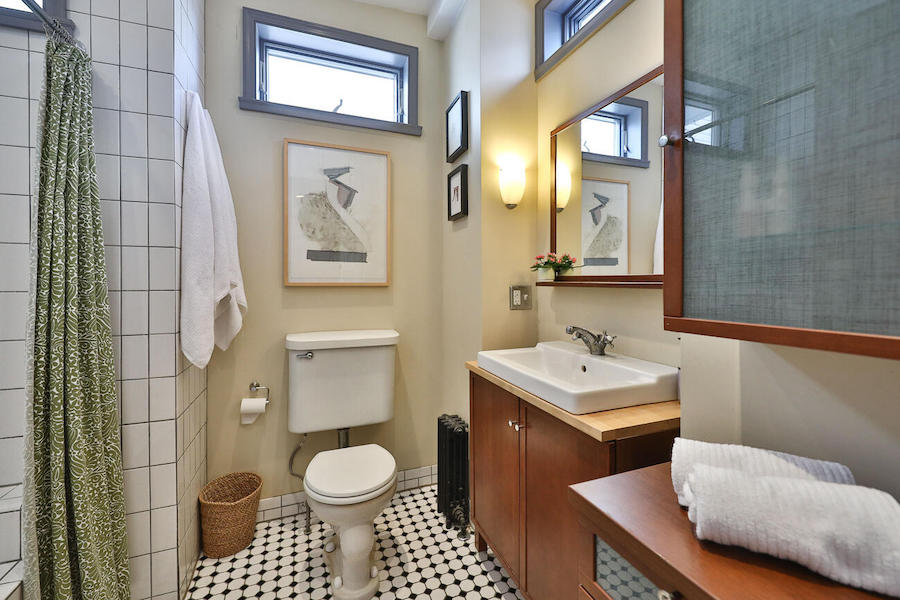
Bathroom
The upstairs bathroom also combines past and present. Contemporary subway tile lines its walls and tub/shower while a classic diamond tile pattern fills its floor. A vintage two-piece toilet also shares space with a contemporary vanity, cabinets and storage shelves.
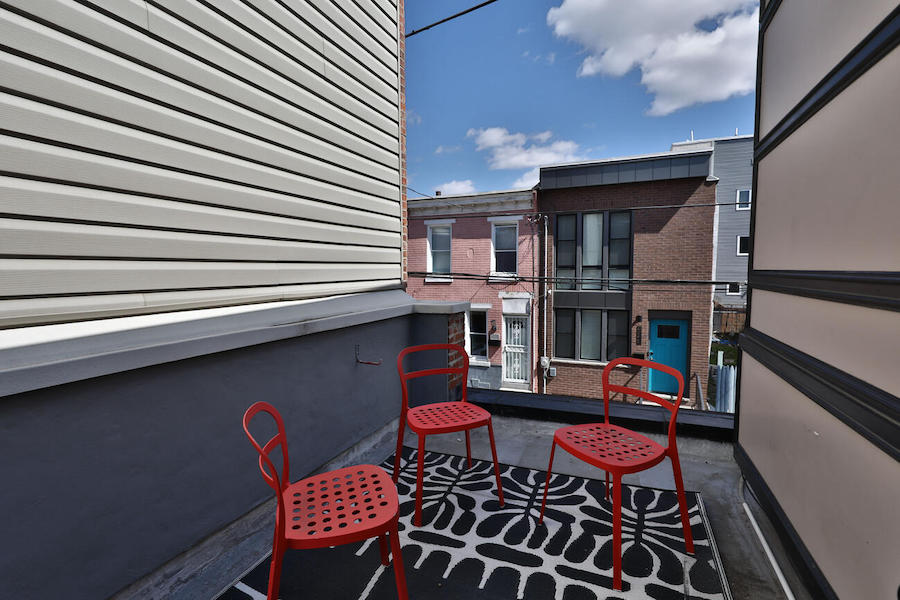
Rear deck
The rear deck off the living room, however, has a more frankly contemporary appearance. The portholed door leading to the deck, on the other hand, is original. All of the windows in this house, true to the original design though they may be, are new Andersen replacement windows.
As their daughter has now outgrown that crib, Hardman and Westheimer have decamped for more space in the greener precincts of Germantown. But they leave behind this house that’s ideally suited for the post-pandemic world of work — or for anyone who needs a home office that’s more office than home.
THE FINE PRINT
BEDS: 2
BATHS: 1 full, 1 half
SQUARE FEET: 1,280
SALE PRICE: $385,000
OTHER STUFF: The roof, plumbing, wiring, furnace, water heater and other basic systems also received makeovers. And as this location has a Walk Score of 90, you may find that you can leave your car in that garage most of the time.
1715 Reed St., Philadelphia, PA 19146 [Kathy Krebs and Alex Aberle | Elfant Wissahickon Realtors]


