On the Market: New Construction Townhouse in Graduate Hospital
What’s in a name? Or, when is a trinity not a trinity? Here’s the answer.
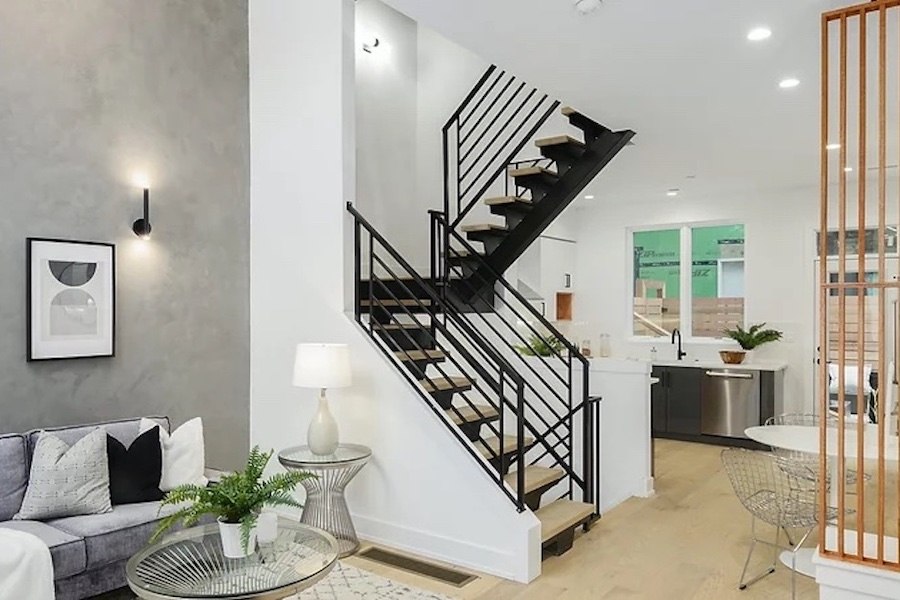
Does this look like a trinity to you? It sure doesn’t to us, either. Yet “The Trinity” is the name the builder gave to this huge, luxurious townhouse at 1618 Kater St., Philadelphia, PA 19146 — and its twin next door at 1620. | Photos via Jim Roche Real Estate Team, Keller Williams Philly
Today’s featured house for sale stretches the boundaries of “Trinity Tuesday.”
That’s because the only thing trinity-like about this Graduate Hospital new construction townhouse for sale is its name.
This is one of two new, luxurious townhouses now under construction as part of a development called “The Trinity.”
But as these pictures should make clear, these townhouses are far bigger than any trinity, old or new.
However, they sit on lots small enough that they could have held actual trinities on them, with big rear yards. What had stood where these houses now stand, however, were two nondescript two-story rowhouses.
And instead of big rear yards, you get big houses instead.
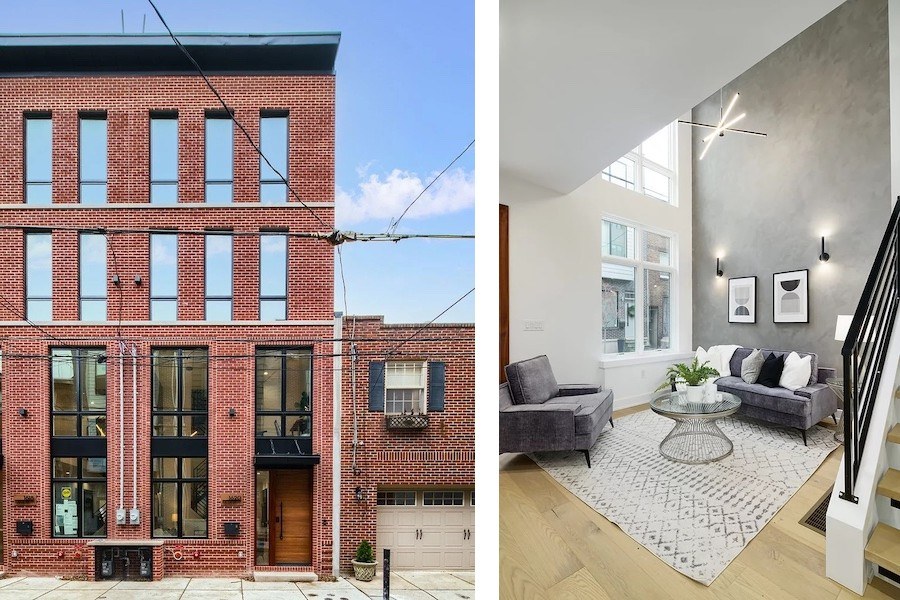
Left: Front elevation; right: Living room
And nicely outfitted ones to boot. The house you see here and its twin both have a soaring, two-story-high living room right inside the front door, the showstopper of the open-plan main floor.
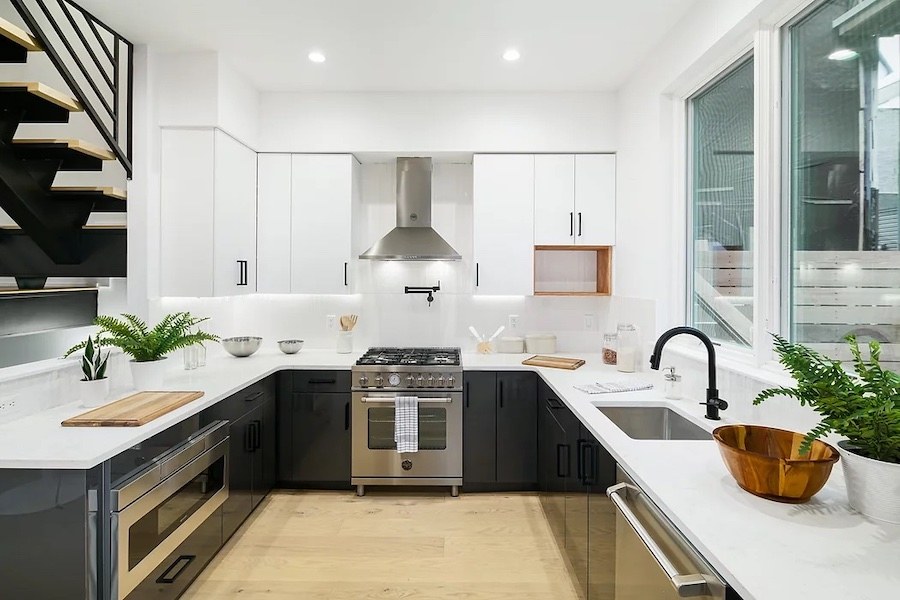
Kitchen
Unless, that is, you count the kitchen, which has Bertazzoni appliances, loads of cabinet space, a full pantry and a dry bar. Between it and the living room is room for a dining table next to the stairs.
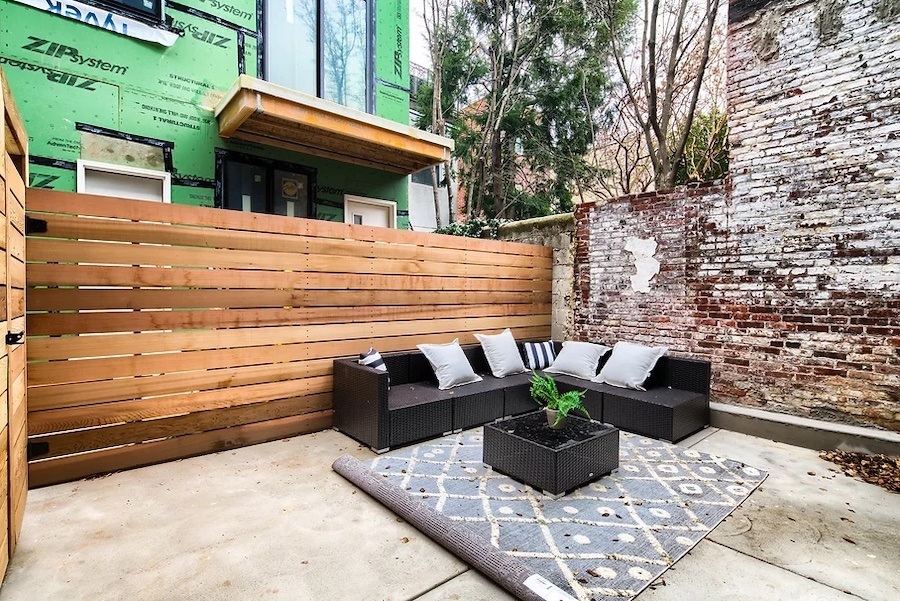
Rear patio
Behind the kitchen is a good-sized patio, one of two outdoor spaces in this house.
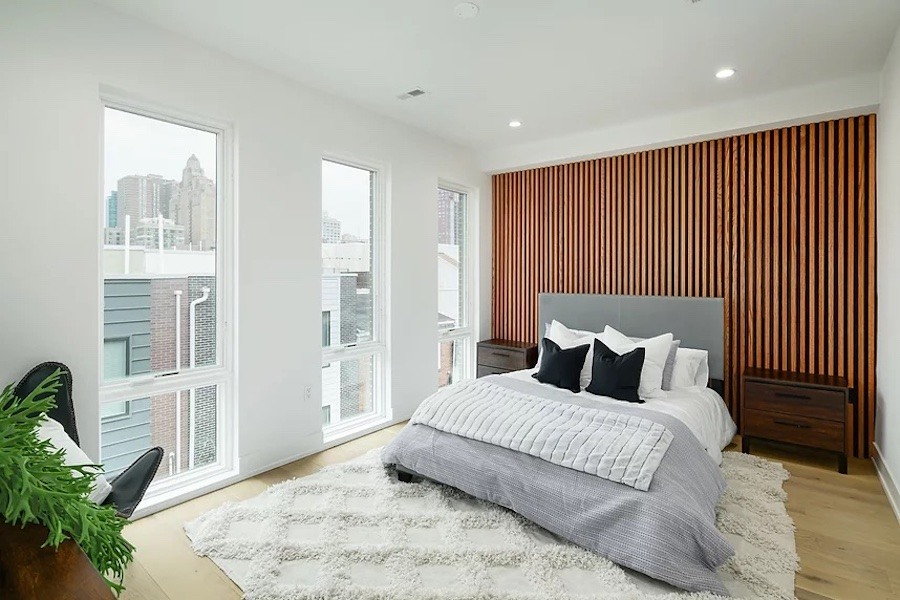
Primary bedroom
The other is the roof deck on top of the fourth-floor primary suite.
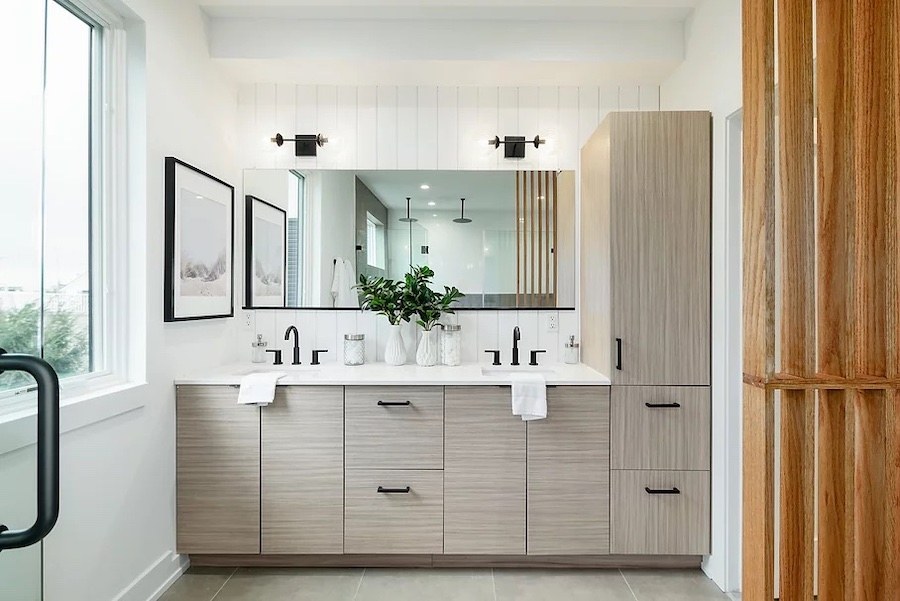
Primary bathroom
Said suite consists of a large bedroom, walk-in closets and a spiffy bathroom with dual vanities and dual rain heads in its shower.
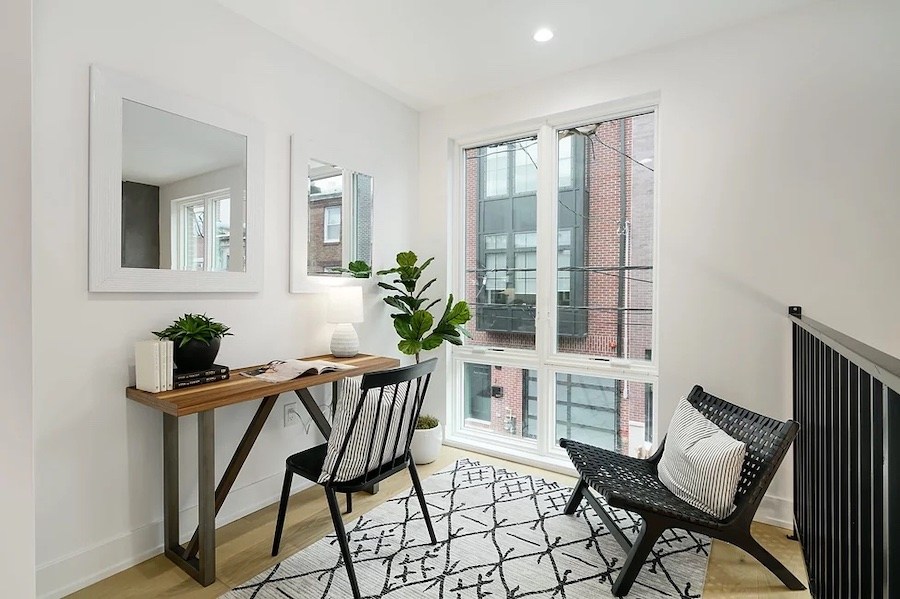
Study/office loft
The third floor contains two bedrooms and a shared hall bath, and the second floor contains an en-suite bedroom, laundry room and the study/home office loft pictured above, overlooking the living room.
This Graduate Hospital new construction townhouse for sale also has a finished basement with a full bathroom. There’s room down there for a media room, rec room, home office, home gym or spare bedroom.
It and its twin are also conveniently located close to both the South Street West restaurant row and the Avenue of the Arts. Rittenhouse Square is within easy walking distance as well.
Now, given how large and luxurious these townhouses are, why is the development called “The Trinity”? The development partnership of Zatos Investments and Jim Roche Real Estate has a good reason, I imagine. Perhaps not least because actual trinities are so beloved here.
THE FINE PRINT
BEDS: 4
BATHS: 4*
SQUARE FEET: 2,500
SALE PRICE: Starting at $1,200,000
OTHER STUFF: These townhouses also come with two years of prepaid parking nearby. Contact the real estate agent about customization options. *The property data sheet states that the houses have three full bathrooms, but the listing copy describes four.
The Trinity, 1618 and 1620 Kater St., Philadelphia, PA 19146 [Jim Roche Real Estate Team | Keller Williams Philly]


