Just Listed: Norman Castle in Wyndmoor
The 1920s were the high-water mark for Norman-style houses hereabouts, as this example proves yet again.
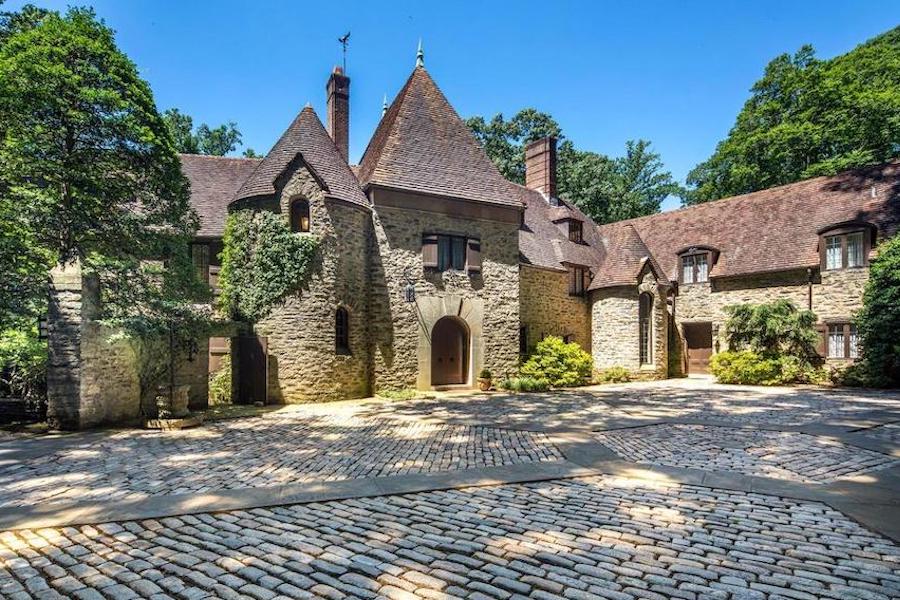
Medieval yet jazzy, the exterior of this huge Norman castle at 601 E. Evergreen Ave., Wyndmoor, PA 19038 channels the lively spirit of the 1920s, when it was built. | Bright MLS images via Compass Real Estate
The Jazz Age. The Roaring Twenties. The dawn of the Motor Age.
The decade after the end of World War I was a time of great cultural and economic ferment in America. It was also a time of great experimentation on a number of fronts. New forms of suburbs and shopping centers arose to accommodate the car. And American architects, long Anglophiles, expanded their repertoire to include more styles imported from France and neighboring Belgium. (The Second Empire style became popular in the late 19th century.)
The Art Deco style that would take the country by storm in the Great Depression years is perhaps the best known, but the 1920s saw an efflorescence of Norman Revival houses that mimicked the chateaux of that region of northern France.
And the Norman Revival houses of the 1920s, like this Wyndmoor Norman house for sale, have not been equaled by any French-influenced houses built since, with very rare exceptions.
Just take a look at the exterior, with its exuberant turrets and gables that bring to mind a medieval castle. They don’t design ’em like that anymore.
A long driveway winds its way from the end of Evergreen Avenue through woods to reach the entrance forecourt. Two turrets mark the separate formal and family entrances. The larger turret, on the left, contains the main stairs to the upper floor.
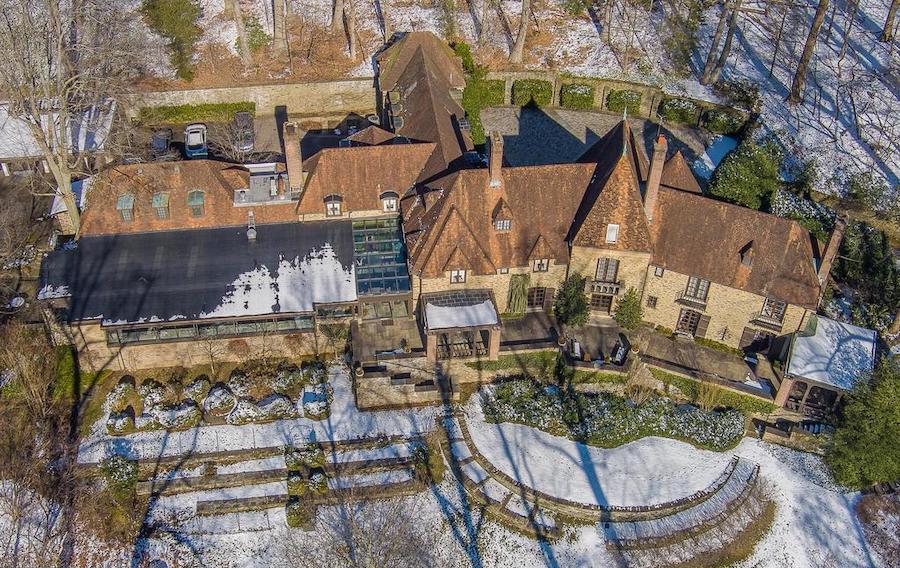
Overhead view of house from rear
A porte-cochere at the right end of the forecourt leads to a second forecourt in front of the garage and separate staff or guest quarters, visible at the upper-left corner of this overhead view of the house.
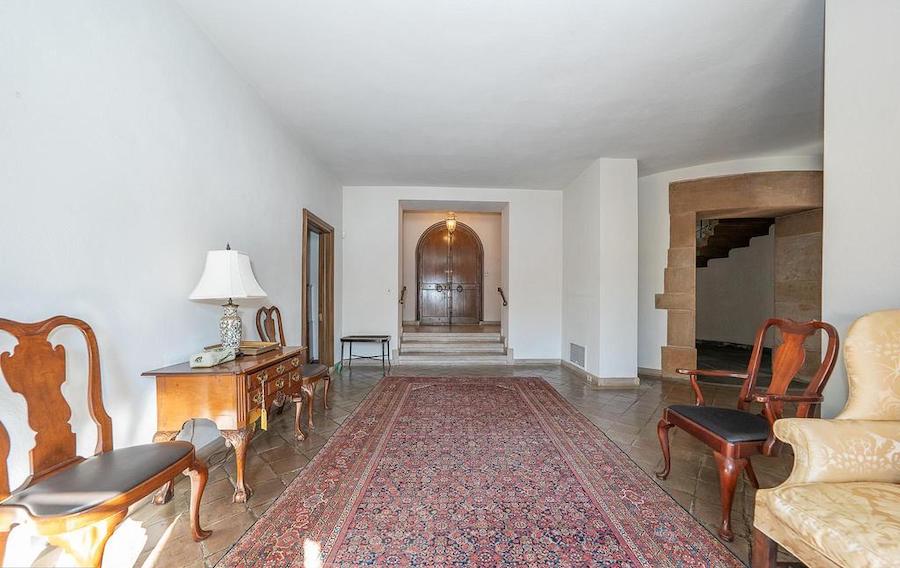
Foyer
That turret is connected to a spacious foyer with a tile floor. The stone archway over the entrance to the staircase also channels the Middle Ages.
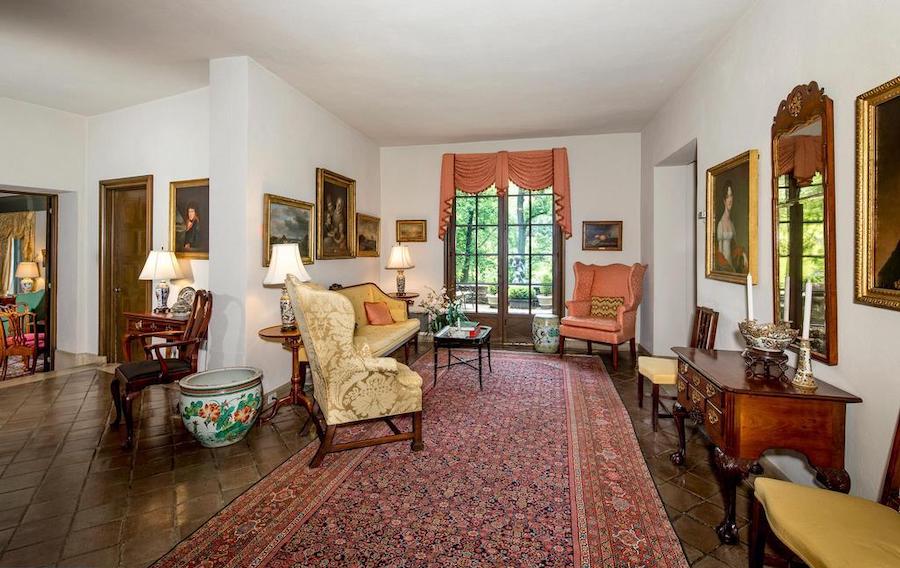
Foyer
Like many of the other rooms in this house, the foyer extends all the way from front to back, offering access to the landscaped terraces in the back of the house.
Connected to that foyer are several spaces for both family relaxation and entertaining guests.
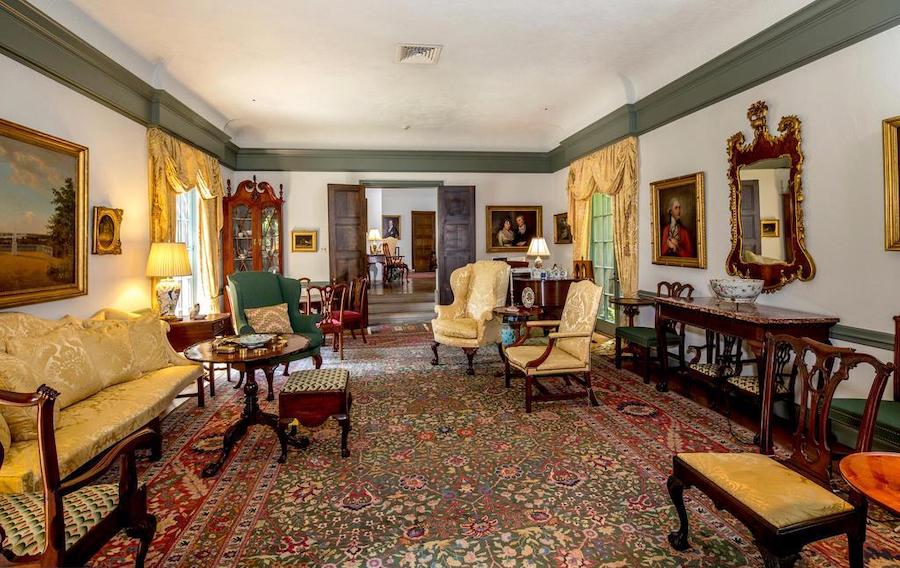
Living room
To its left sits a sunken living room with a central fireplace.
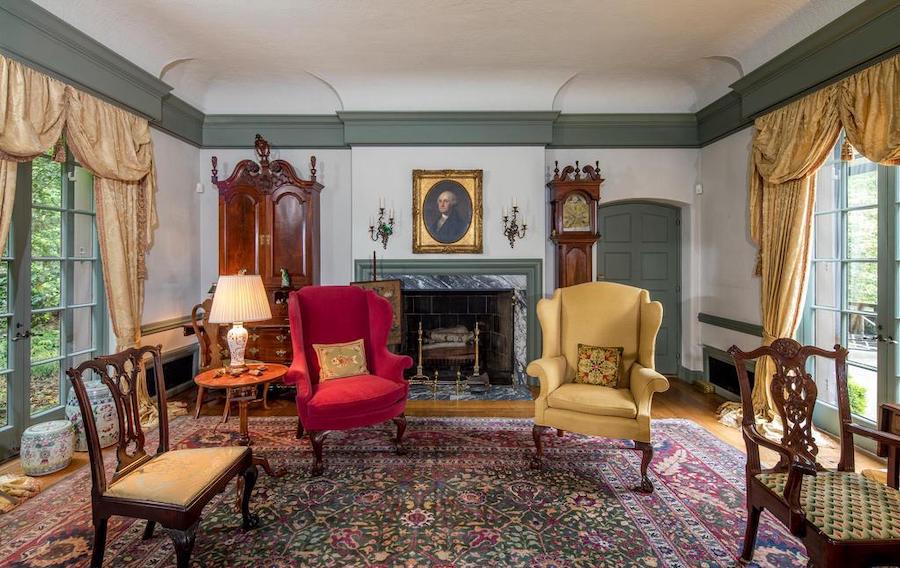
Living room
French doors connect it to a smaller side terrace and covered patio.
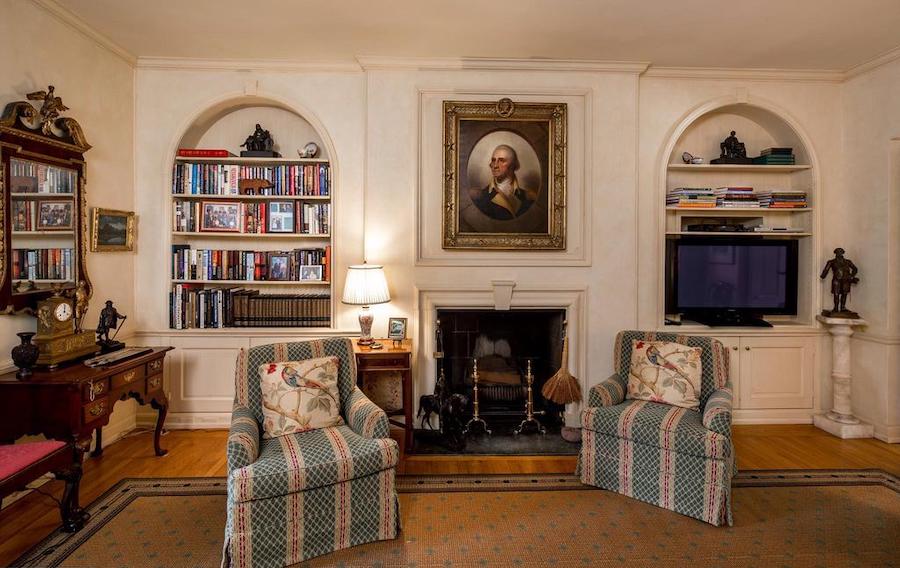
Family room
To the right, a gallery hallway passes the family room, which also has a fireplace.
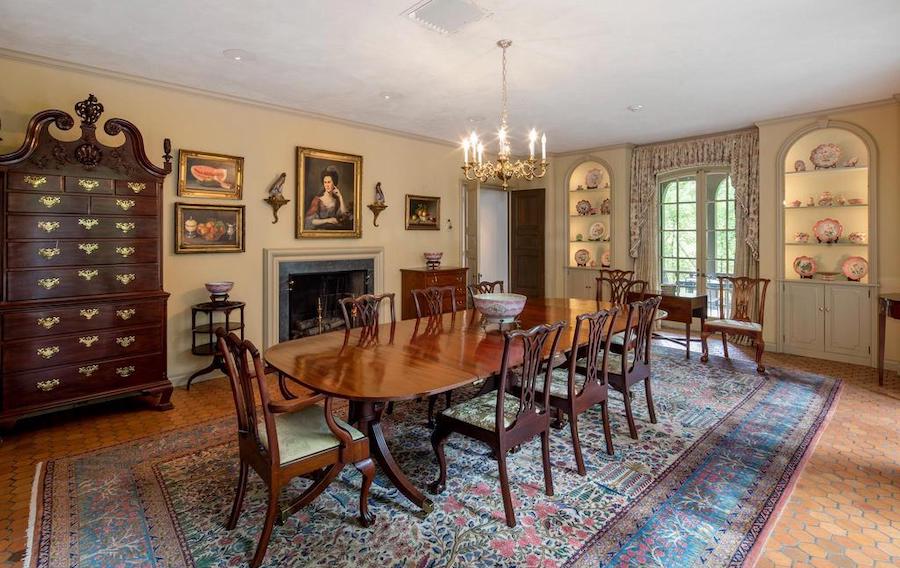
Dining room
That hallway leads to the formal dining room, which has another fireplace and its own covered patio at the rear.
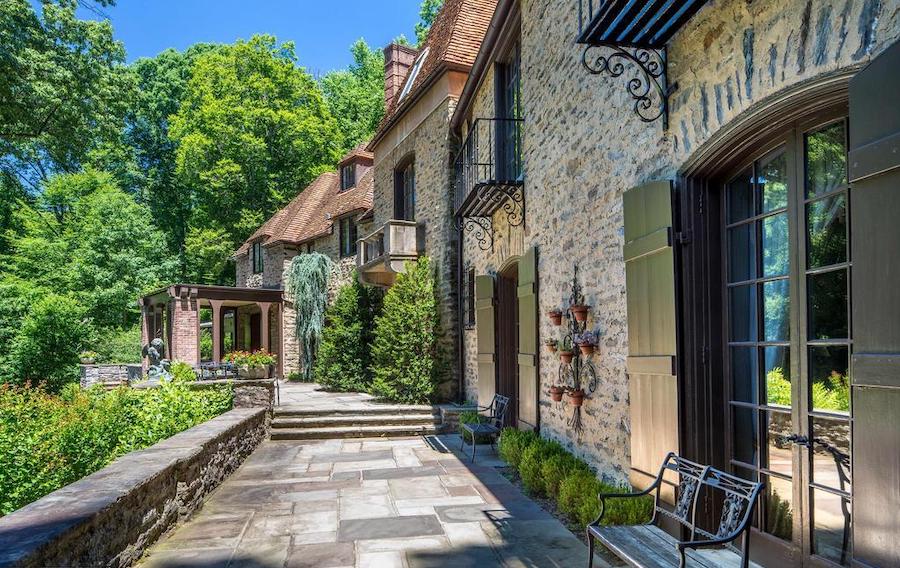
Rear terrace, view from living-room patio; dining-room patio at the rear
That combination allows for indoor-outdoor entertaining when the weather’s right, for that patio connects to the rear terrace that spans the back of the house from one patio to the other.
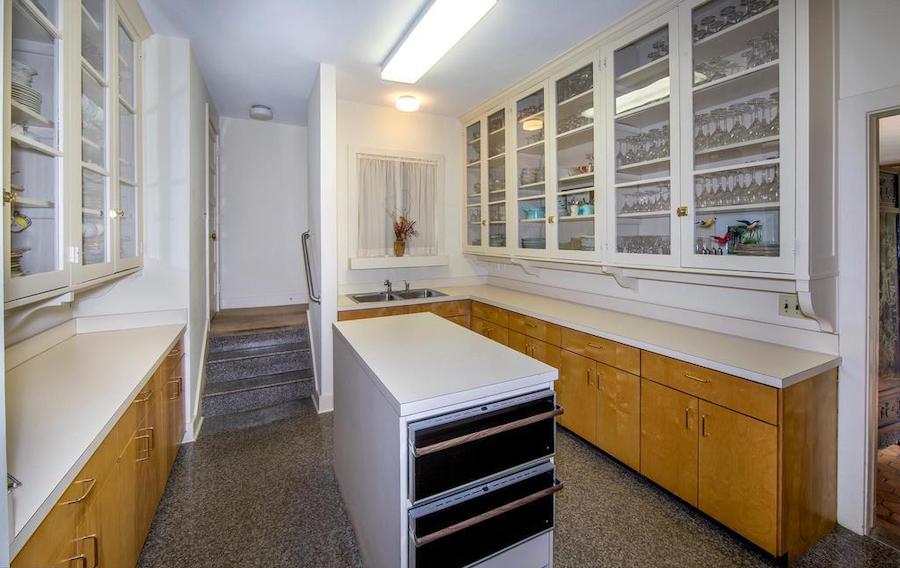
Butler’s pantry
A swinging door leads from the dining room to a large butler’s pantry.
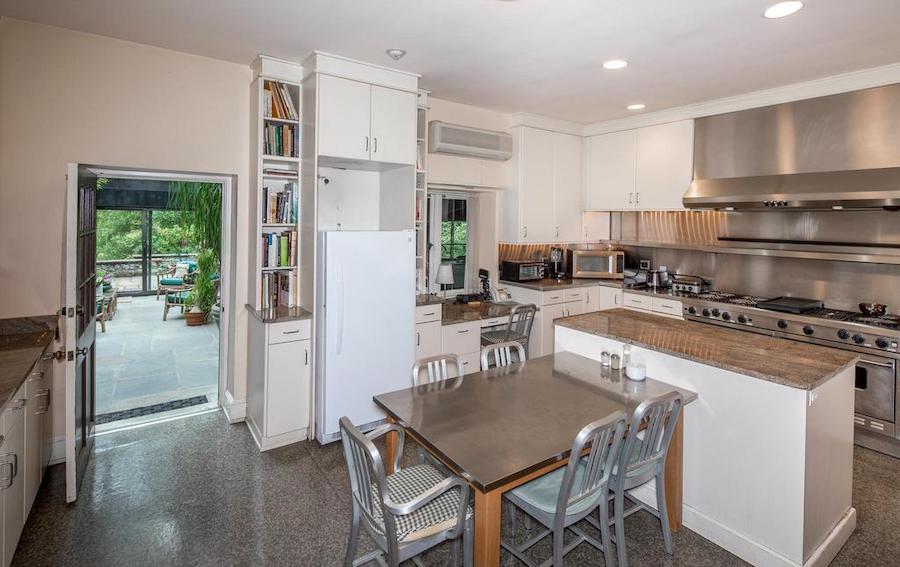
Kitchen
You might note that both it and the eat-in kitchen last got made over in the 1970s. (Well, maybe a little later for the kitchen, given the granite countertops.) The kitchen’s restaurant-quality range still works fine, but it appears that the original refrigerator gave up the ghost and got replaced with a smaller, plainer one. You might want to consider bringing these two rooms up to date.
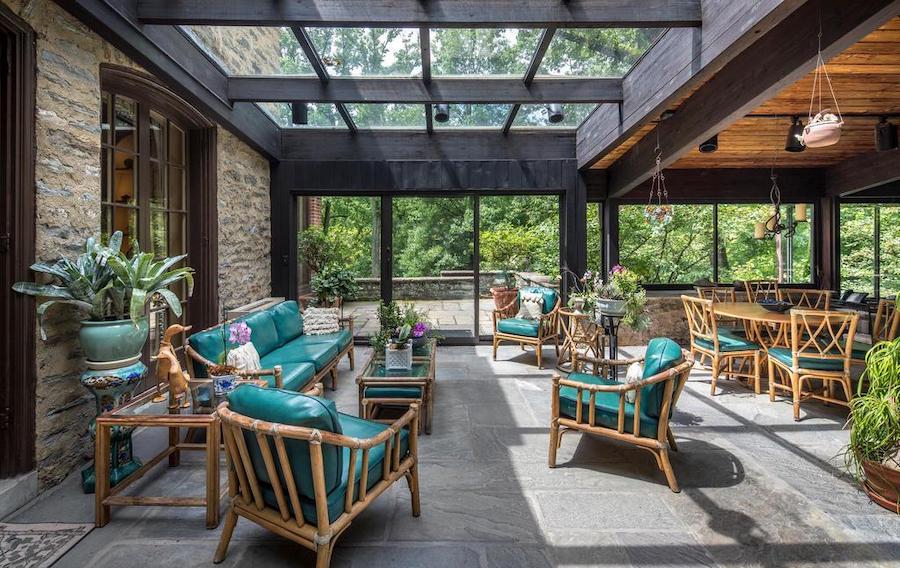
Solarium
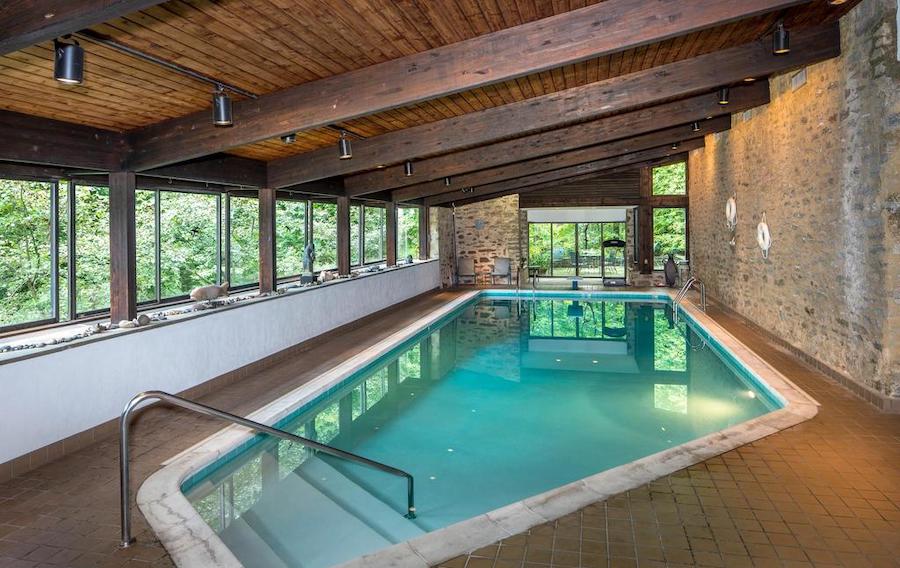
Pool
Part of the rear terrace also got transformed from an outdoor space to an indoor one in the 1970s. But the solarium and indoor pool created by the permanent canopy are in fine shape and don’t need updating, at least not as far as I’m concerned. Next to the pool are dual cabana areas with baths.
The upper floor contains a huge primary suite with dual bathrooms, plenty of closet space and a second family room. The floor also contains six more bedrooms and three more bathrooms; these can be paired off as suites, and one or more of them could function as home-office space. Another bedroom with a walk-in closet and full bath sits on the third floor. Unfortunately, the listing includes no photos of the upper-floor rooms.
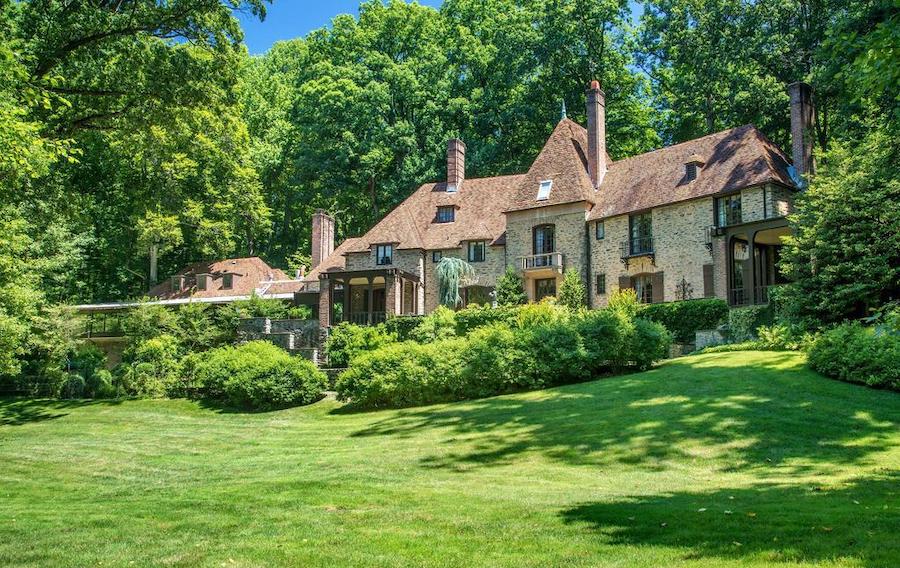
Exterior rear and backyard
This Wyndmoor Norman house for sale is perched at the top of a sloping 12.32-acre lot filled with trees and gardens. The house’s deep setback from the road guarantees privacy. Yet it’s only a short trip down Evergreen Avenue from here to the top of Chestnut Hill, where great shopping and dining options abound. And should you feel like a night on the town, you can leave your car at home and take either of two SEPTA Regional Rail lines that terminate in Chestnut Hill into Center City. (You can walk to any of three nearby stations, including Wyndmoor.)
All of these things put together make this very commodious house a real find for anyone who appreciates fine design and luxurious living on a grand scale.
THE FINE PRINT
BEDS: 8*
BATHS: 6 full, 2 half*
SQUARE FEET: 16,123
SALE PRICE: $3,695,000
*OTHER STUFF: The listing data sheet states that this house has seven bedrooms and seven bathrooms — 5 full, 2 half. But if you keep count with the listing copy, you come up with one more bedroom and one more full bathroom.
601 E. Evergreen Ave., Wyndmoor, PA 19038 [Lavinia Smerconish | Compass]


