Just Listed: Renovated A-Frame in Chalfont
The artist who owns this 1970s chalet redid it in order to create an “experience.” And it is, indeed, quite a work of art.
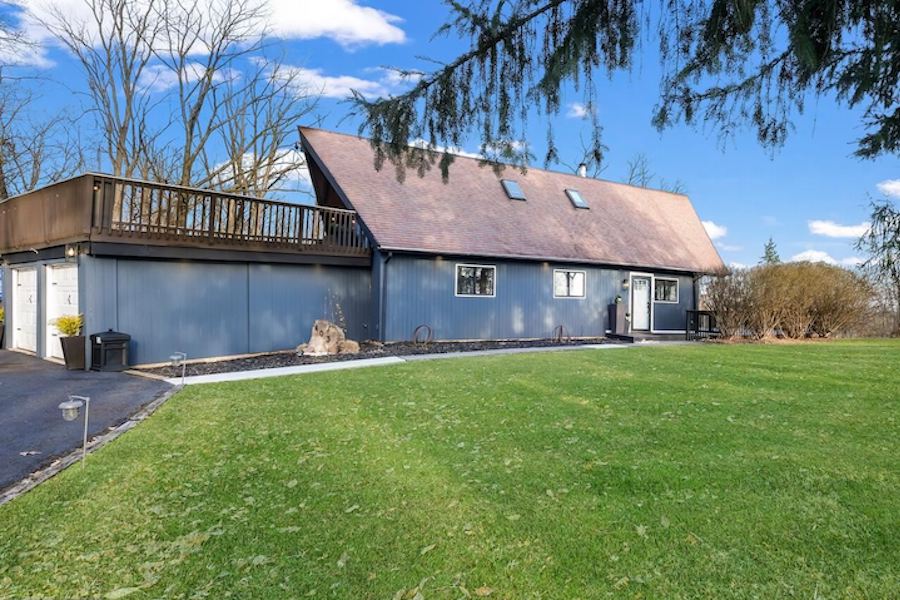
This 1972 A-frame may not look all that fabulous on the outside, but wait until you step inside 403 Township Line Rd., Chalfont, PA 18914 — the experience will blow you away. | Bright MLS images via Homestarr Realty
One might expect a house like this updated Chalfont A-frame house for sale to pop up in ski country — say, the Poconos, or Aspen, or Vermont.
But instead, it’s right here in the Bucks County suburbs, north of the city. Its location amid rolling hills, however, may have inspired its builder to make this house an out-of-place mountain lodge in 1972.
Last year, however, the artist who owns this house decided to turn it into a real looker, giving it a total makeover in order to turn it into an “experience.”
And what an experience it is.
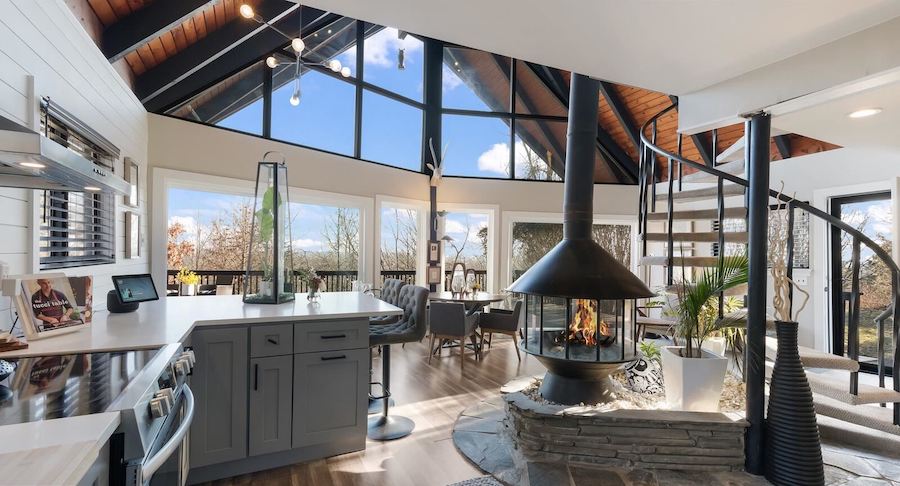
Main living-dining room, view from kitchen
It all starts with the open main living-dining area. A full-height wall of windows with sliding doors connects it to a large deck overlooking the hills, making it great for indoor-outdoor entertaining when the weather’s right.
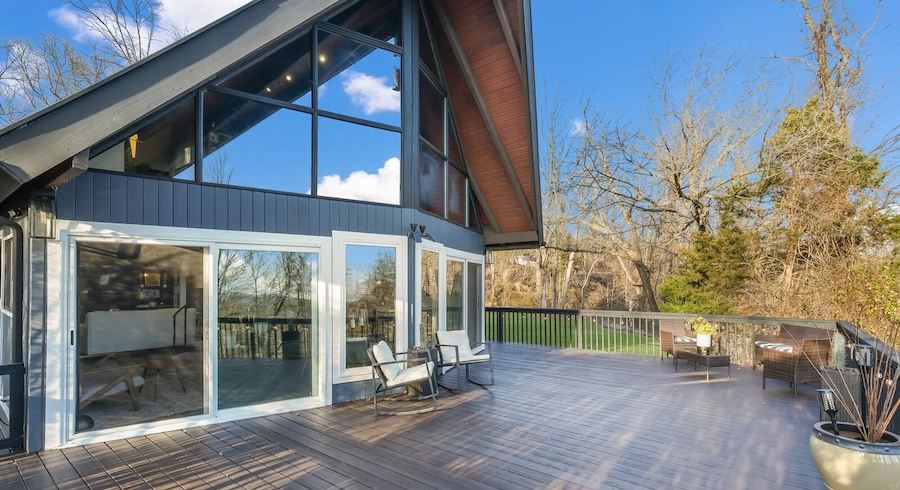
Main-floor deck
The deck is big enough to accommodate a grill for outdoor cooking.
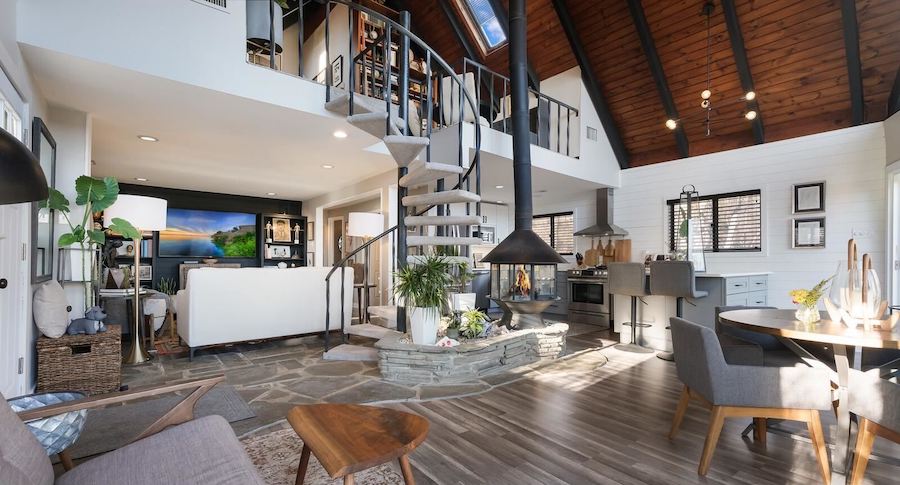
Living-dining room, view to kitchen and family room
Inside, underneath the primary-suite balcony, a family room and kitchen open to the main living area extend the entertaining space.
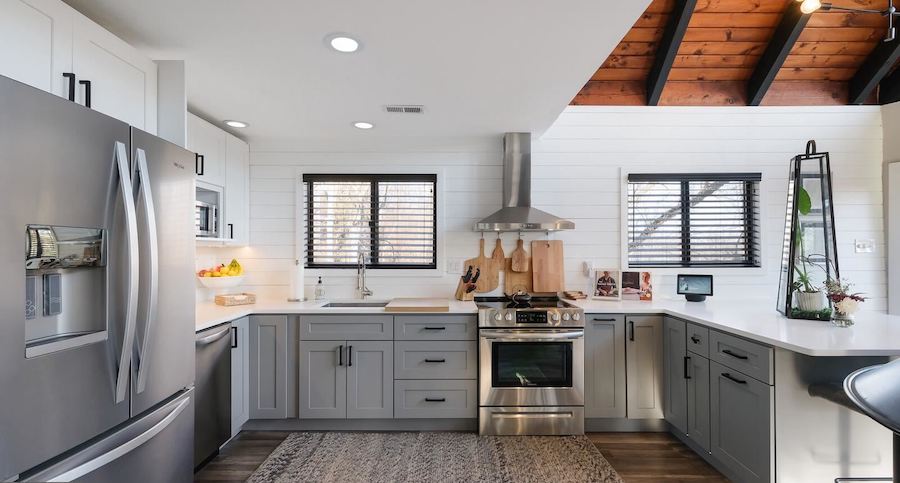
Kitchen
The kitchen sits next to an open metal fireplace. It features quartz countertops, up-to-date stainless-steel appliances and bar seating at its peninsula next to the living-dining room.
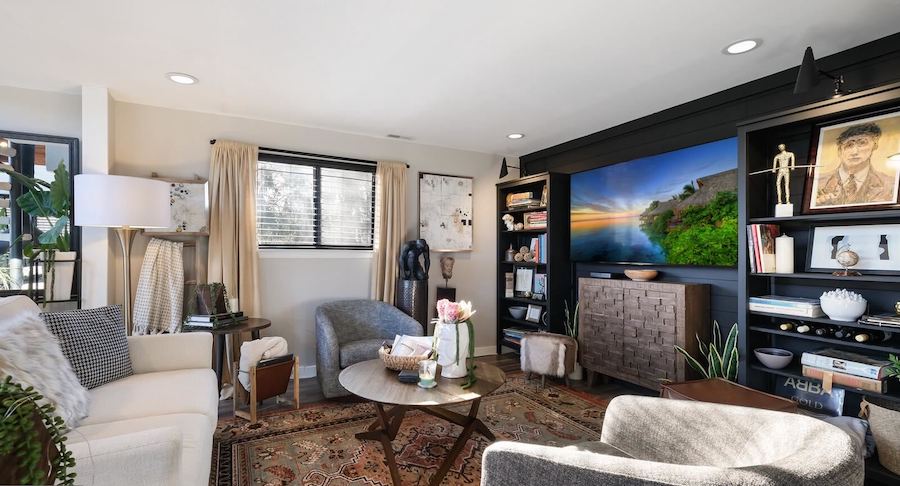
Family room
The family room, next to the kitchen, is configured so that it functions beautifully as a media room.
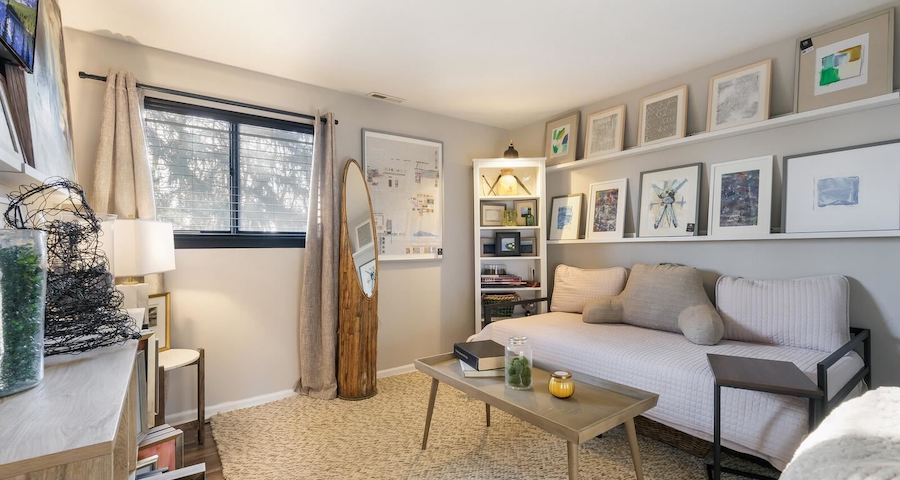
Guest bedroom/den
A corridor next to the family room leads to a full bath, a guest bedroom and a home office space. The guest bedroom currently does double duty, serving as a den when the convertible sofa is not turned into a bed.
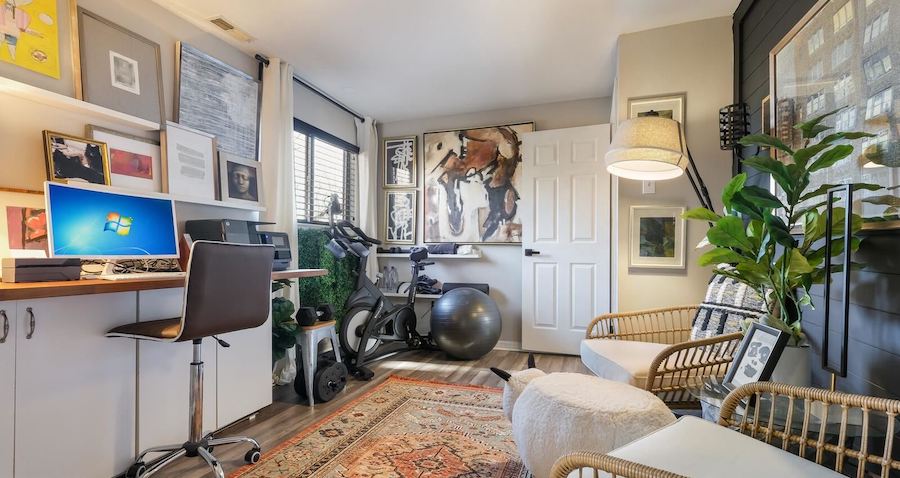
Home office
The home office is comfortable enough that it too can serve as a den. A doorway leads from it to the attached laundry room.
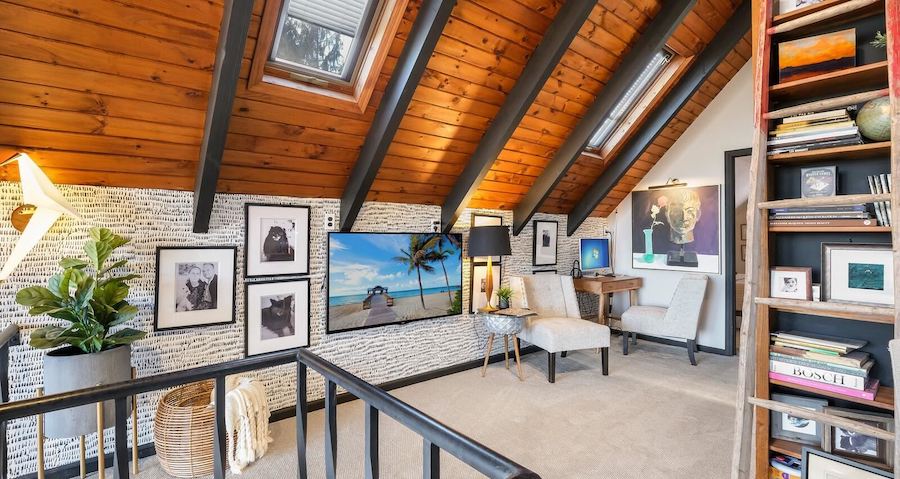
Primary suite sitting area
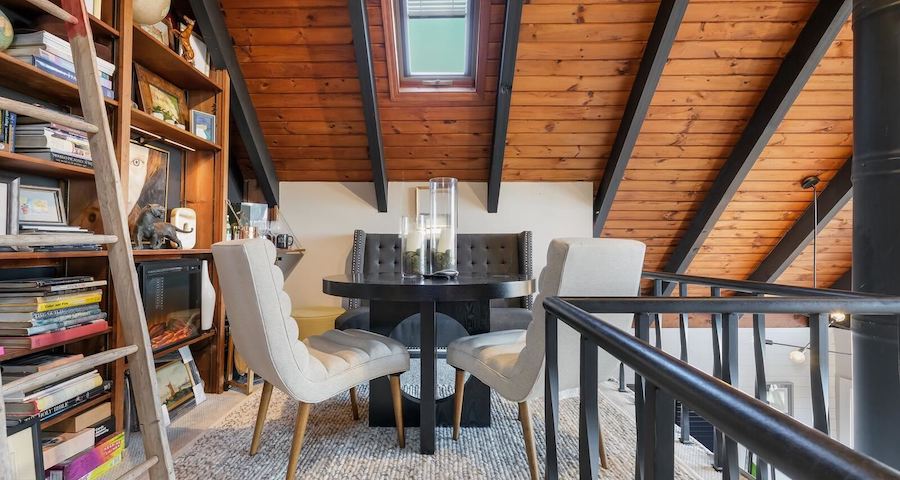
Primary suite dining area
A spiral staircase connects the main floor with the primary suite. A living room open to the floor below is the first space one encounters.
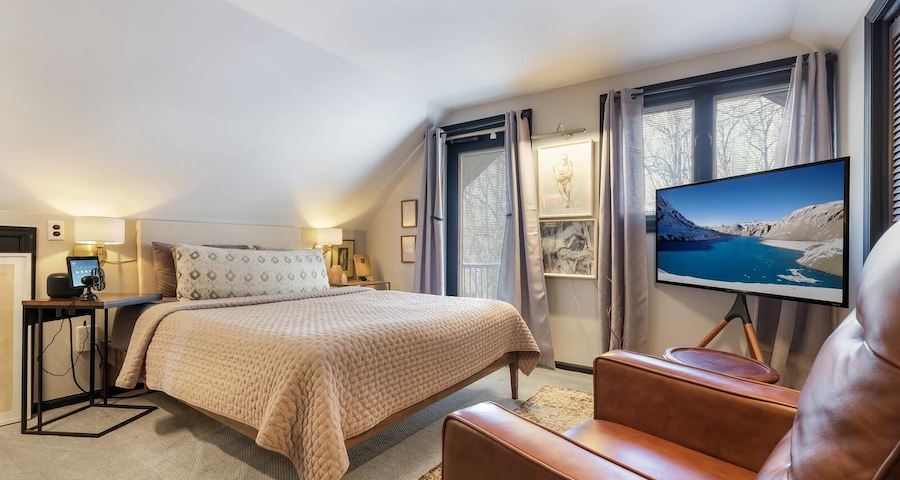
Primary bedroom
A doorway leads from this room to the bedroom itself, whose closet is behind folding doors.
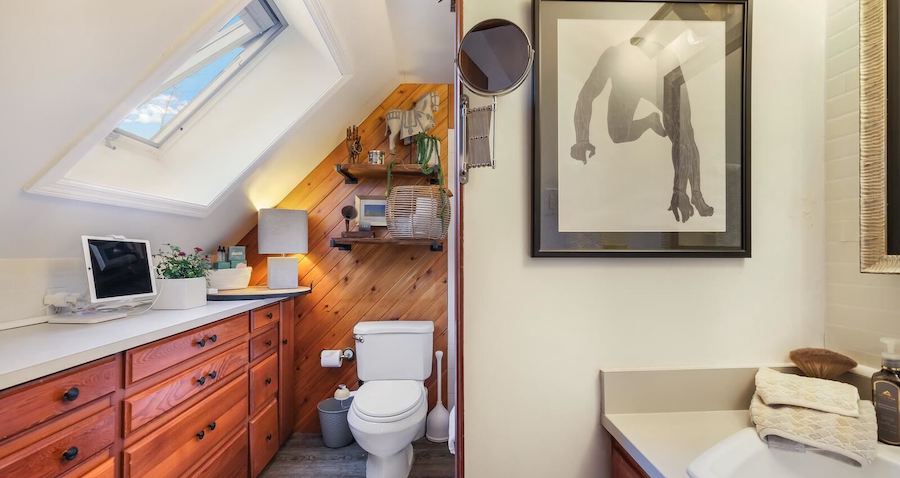
Primary bathroom
Its bathroom contains a vanity, toilet, linen storage space and a tub/shower combo.
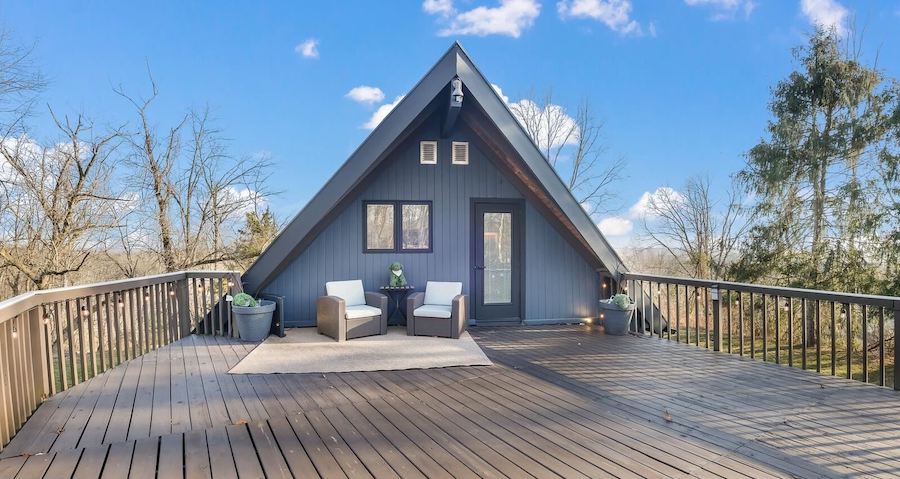
Primary suite deck
And it has its own private deck as well.
This house’s roughly north-south orientation means that you can awaken to the sunrise and watch the sunset from either deck.
And other outdoor attractions beckon nearby, in particular Peace Valley Nature Center and its Lake Galena reservoir. Two lively suburban downtowns, Lansdale and Doylestown, are also a reasonably short drive away.
And those other features turn this updated Chalfont A-frame house for sale into a year-round getaway for nature lovers who don’t want to rough it too much.
THE FINE PRINT
BEDS: 2
BATHS: 2
SQUARE FEET: 1,584
SALE PRICE: $525,000
403 Township Line Road, Chalfont, PA 18914 [Sally A. Mitchell | Homestarr Realty]


