Just Listed: Renovated Split-Level in Merion Station
There are a slew of midcentury split-levels in Lower Merion that look like this one — on the outside. Very few of them, however, look as clean and modern as this one does on the inside.
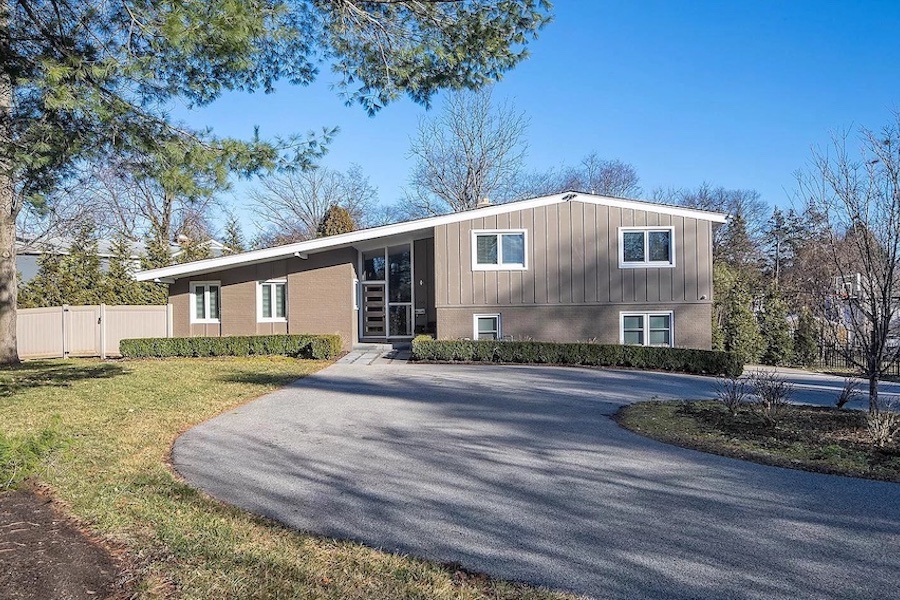
What makes this midcentury modern split-level different from all the others? The answer can be found inside 210 Sycamore Avenue, Merion Station, PA 19066 | Bright MLS images via BHHS Fox & Roach Realtors
Stop me if you’ve seen this before.
On second thought, don’t, for even if you have seen midcentury modern split-levels like this renovated Merion Station split-level house for sale, I can guarantee you that this one resembles those others only on the outside.
Thanks to a top-to-bottom renovation in 2015, this mid-Sixties split-level looks brighter, airier and above all fresher than its contemporaries.
That much should be clear the moment you cross its threshold and take in its open main floor.
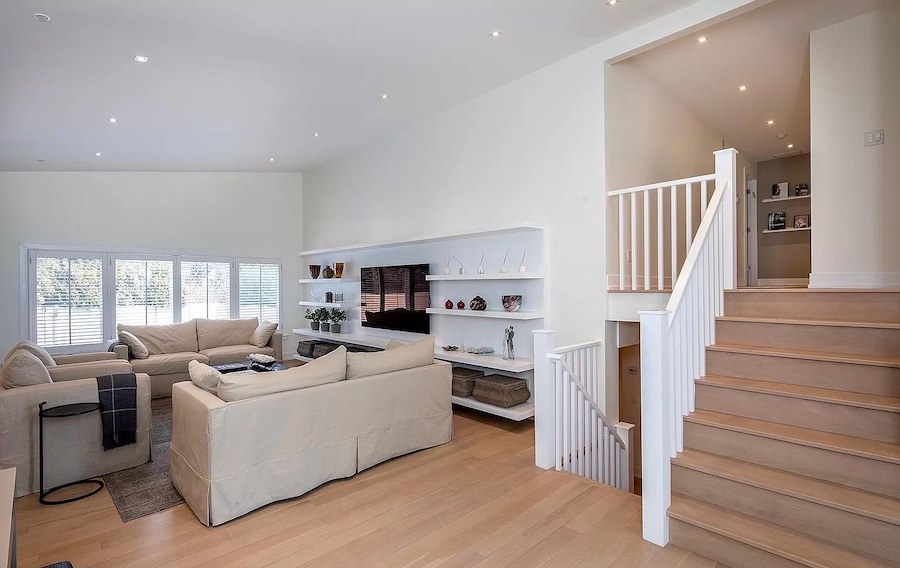
Living room
Its centerpiece is the living room, with its soaring vaulted ceiling and large windows that allow natural light to flood the space. Open shelving surrounding the big-screen TV makes the room a stylish place to host a watch party with your friends.
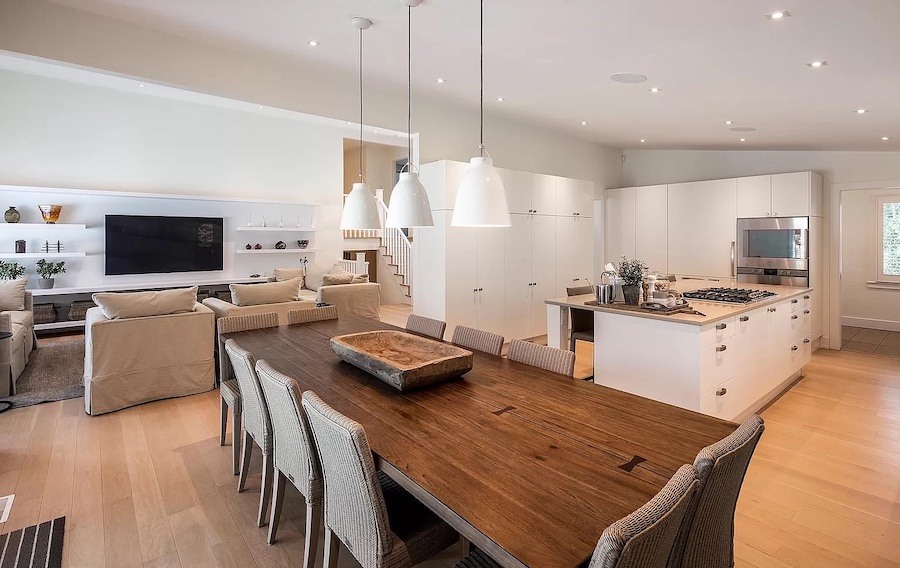
Dining room
Through the large archway at the back of the living room lies the dining room, which is one with the totally up-to-date kitchen. Sliding doors connect the dining room to the backyard.
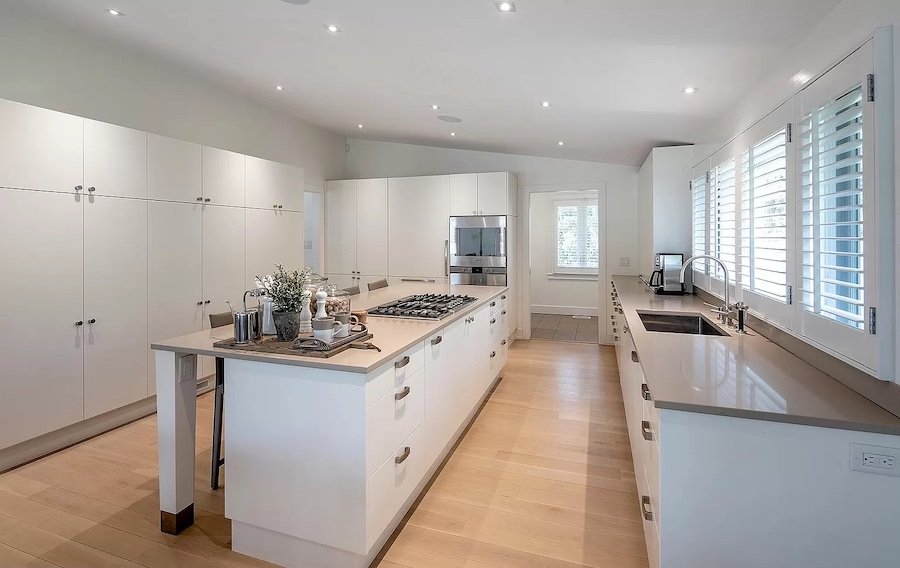
Kitchen
The kitchen has been equipped with plenty of modern storage cabinets. It also has the best of everything else: a Bosch gas cooktop, Gaggenau double oven, Miele dishwasher and Sub-Zero refrigerator with two drawer freezers. You can also put on a show for your friends by having them sit at the center island while you prepare the meal.
Behind the kitchen is a mudroom and laundry room with an exit to the side yard. There’s also a powder room for guests on this floor.
Up one short flight of stairs, the upper level contains the house’s three bedrooms. All have en-suite bathrooms with heated floors.
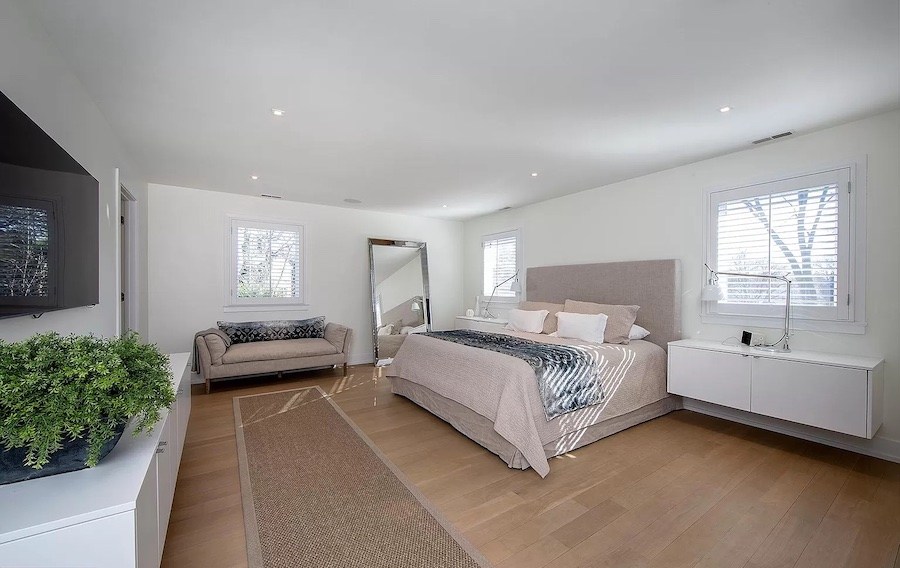
Primary bedroom
The primary suite, of course, is first among equals. It has an extra-large bedroom and an extra-large walk-in closet to go with it.
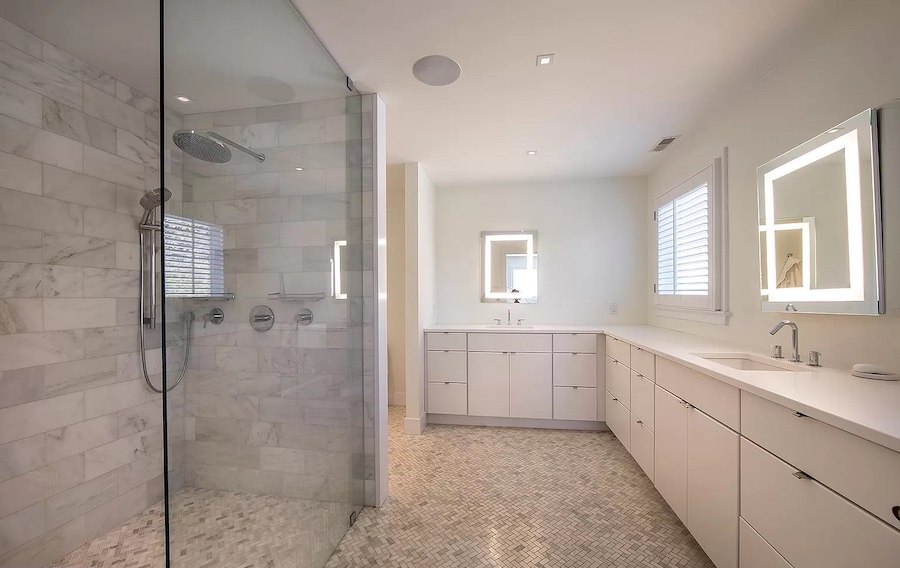
Primary bathroom
It also has an extra-nice bathroom with a double vanity and walk-in shower.
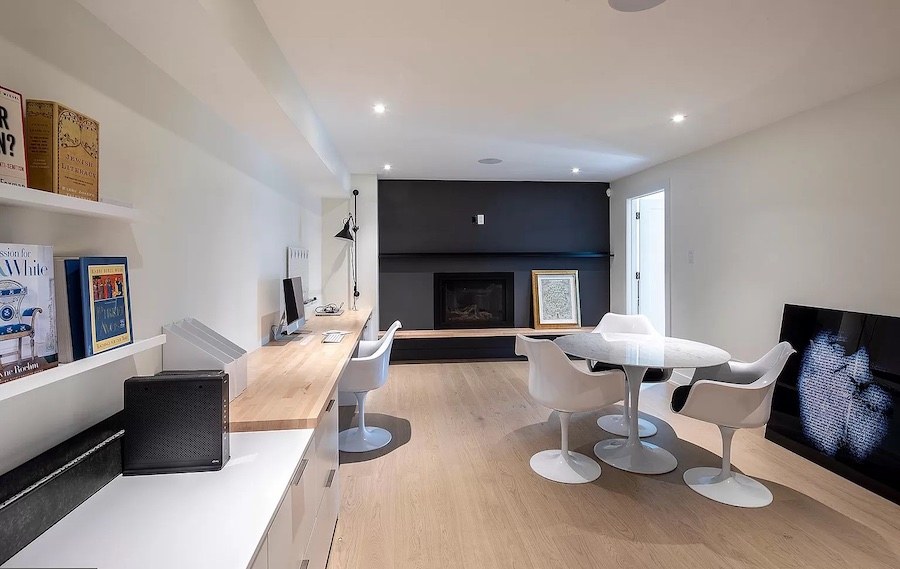
Bonus room
Down one short flight of stairs, the lower level boasts a bonus room with a fireplace that can also serve as a great place to entertain and relax. It also makes a good home office space, as you can see here.
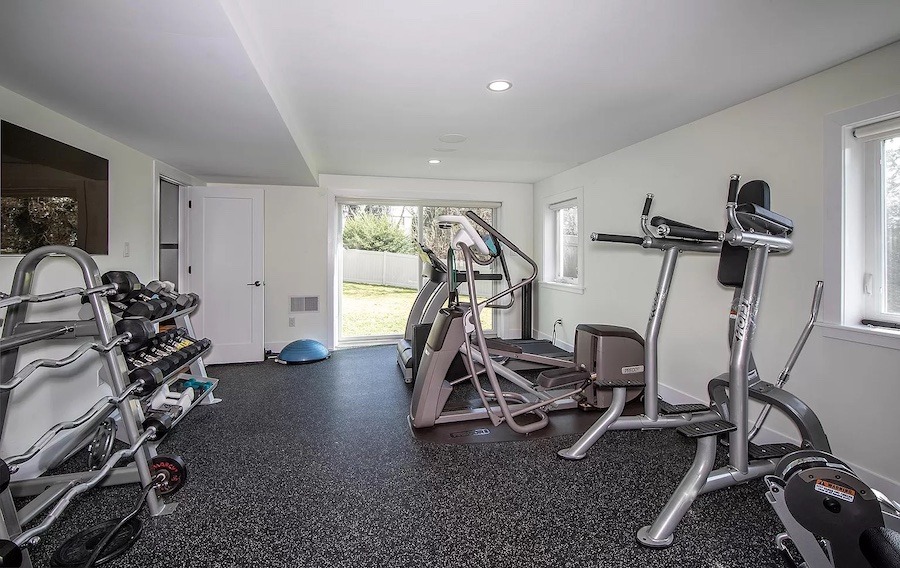
Home gym
Next to this room is a home gym that also has sliding doors leading to the backyard. You can also get to the two-car attached garage from the lower floor. Another short flight of stairs leads down from this level to an unfinished basement with a cedar closet and plenty of storage space.
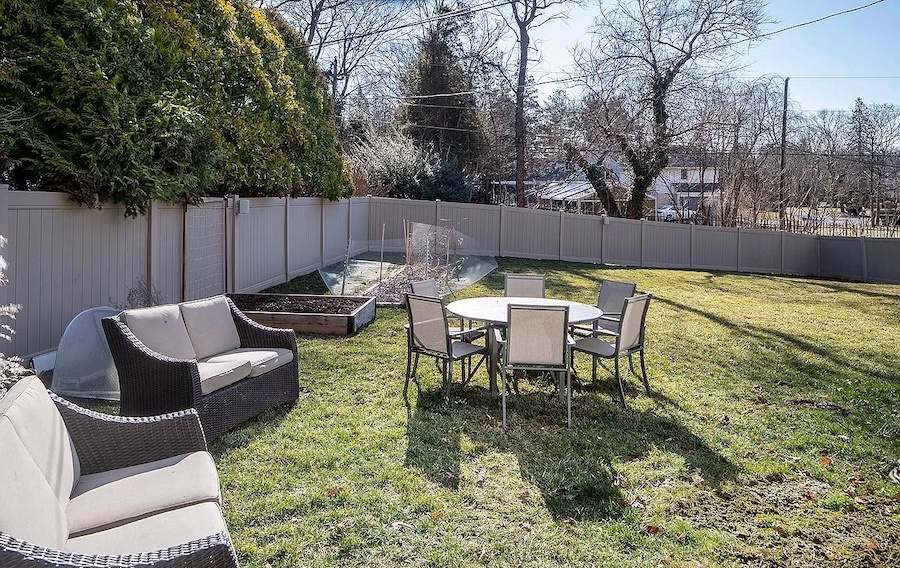
Backyard
The fenced-in backyard offers plenty of room for outdoor fun, relaxation and entertainment.
And all of this lies just off the beaten path. This Merion Station split-level house for sale sits at the end of a long private driveway leading in between the houses that line Sycamore Avenue to reach its lot. Sycamore Avenue itself is a quiet street headed west from Old Lancaster Road just south of where it meets Montgomery Avenue.
This puts you within walking distance of the Montgomery Avenue business district, which extends west from Cynwyd Regional Rail station. Walking to either it or Merion station on the Paoli/Thorndale Line will take about the same amount of time. And it’s also convenient to St. Joseph’s University and the Barnes Arboretum.
That makes this house a great choice if you want a conveniently located contemporary split-level that fits in well with and stands out from its neighbors at the same time.
THE FINE PRINT
BEDS: 3
BATHS: 3 full, 1 half
SQUARE FEET: 2,993
SALE PRICE: $1,350,000
210 Sycamore Ave., Merion Station, PA 19066 [Robin Gordon | Robin Gordon Group | BHHS Fox & Roach Realtors]


