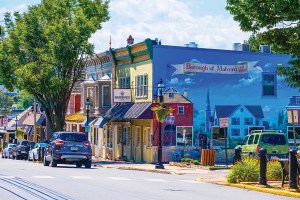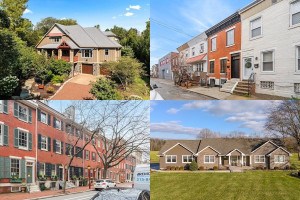Just Listed: Modern House in Wallingford
This one-of-a-kind midcentury modern house has a whiff of the Prairie Style about it. Some savvy buyer will see through the clutter and make it their own.
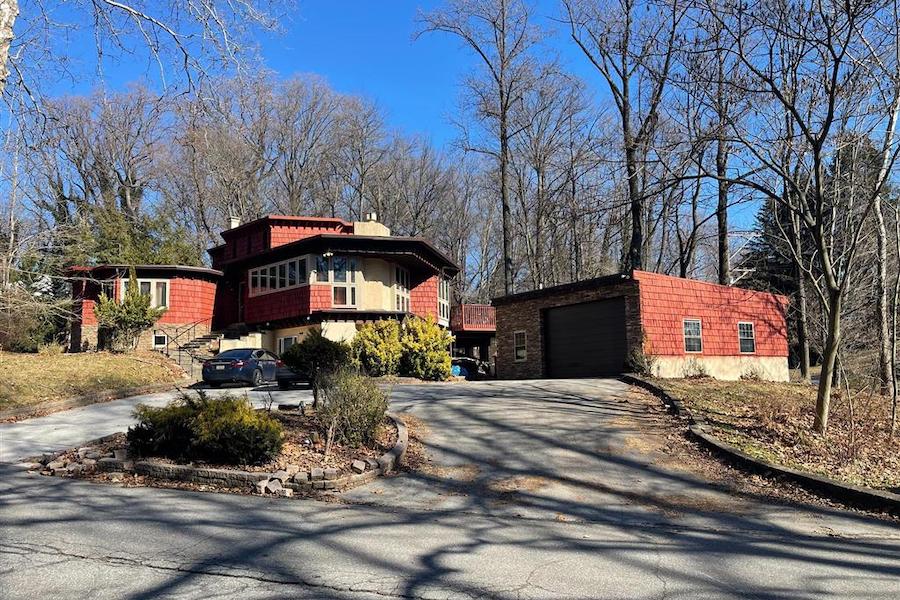
Take a midcentury modern house, add a pinch of Mies van der Rohe and a dash of Frank Lloyd Wright, and you get this most original modern house at 100 Brent Dr., Wallingford, PA 19083 | Bright MLS images via Philly Real Estate
Today’s one-of-a-kind house, a Wallingford modern house for sale, will definitely sell, simply because of its uniqueness.
But if it sells quickly, it will sell in spite of what you see in these pictures, which serve as a textbook example of How Not to Show a Home.
And on top of that, some of what appears in the listing explains why every real estate listing contains the line, “Information is deemed reliable but not guaranteed.”
I’ll get to the reason why this is the case here in a little bit. But first, let’s look at this truly unique Wallingford modern house for sale.
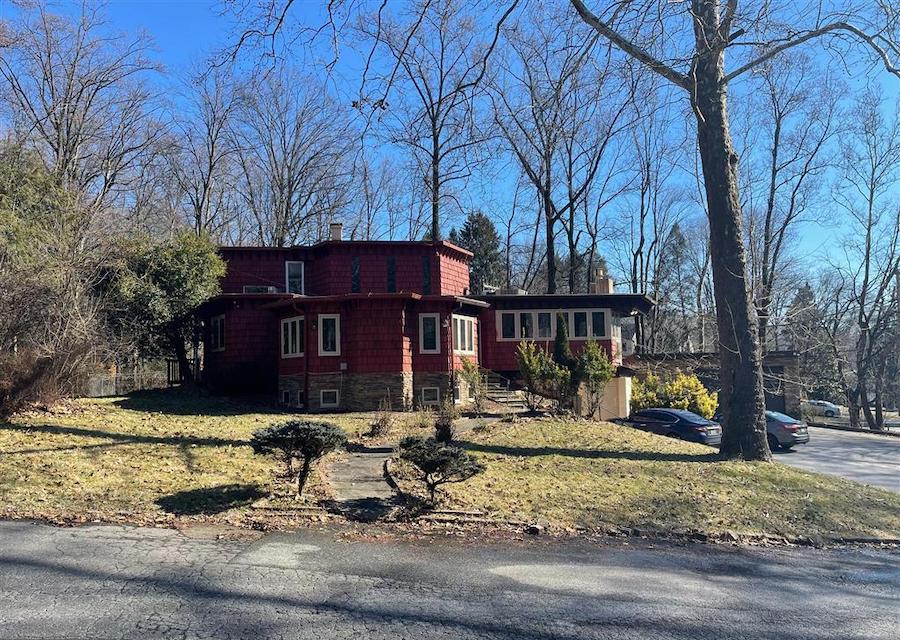
Front elevation
The listing agent describes it as a “European-style” house, and there’s definitely lots of Bauhaus influence in it. But in choice of building materials, rooflines and angles, it looks to me more like a cross between two fundamentally American styles — midcentury modern and Prairie Style.
Both influences pervade its main floor, which consists of a large open main living space, two (or three) bedrooms, two bathrooms and a laundry room. Most of the rooms on this floor and the one above it have a distinctive wood lattice ceiling.
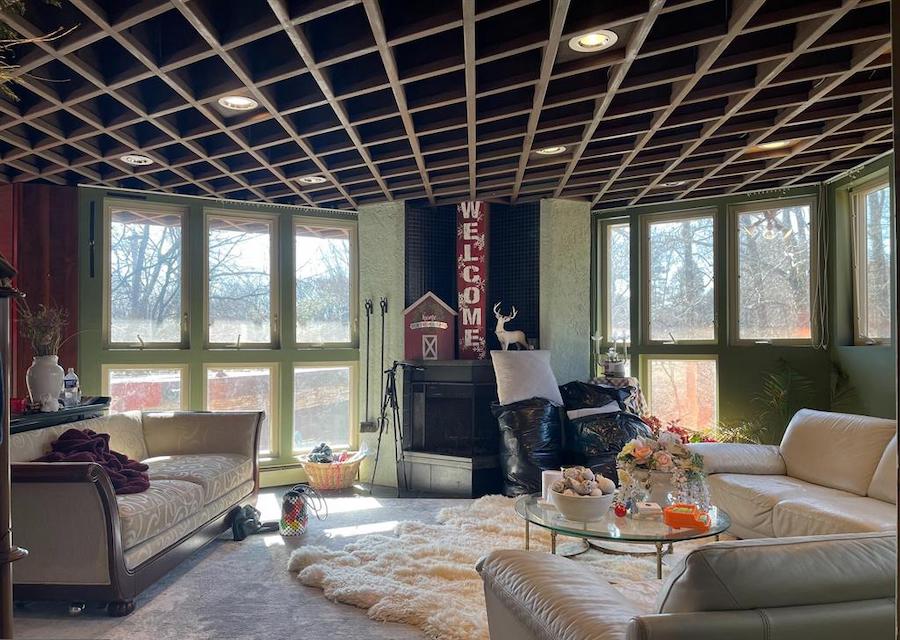
Living room
The living room has a full-height stucco-and-stone fireplace bracketed by full-height windows as its focal point.
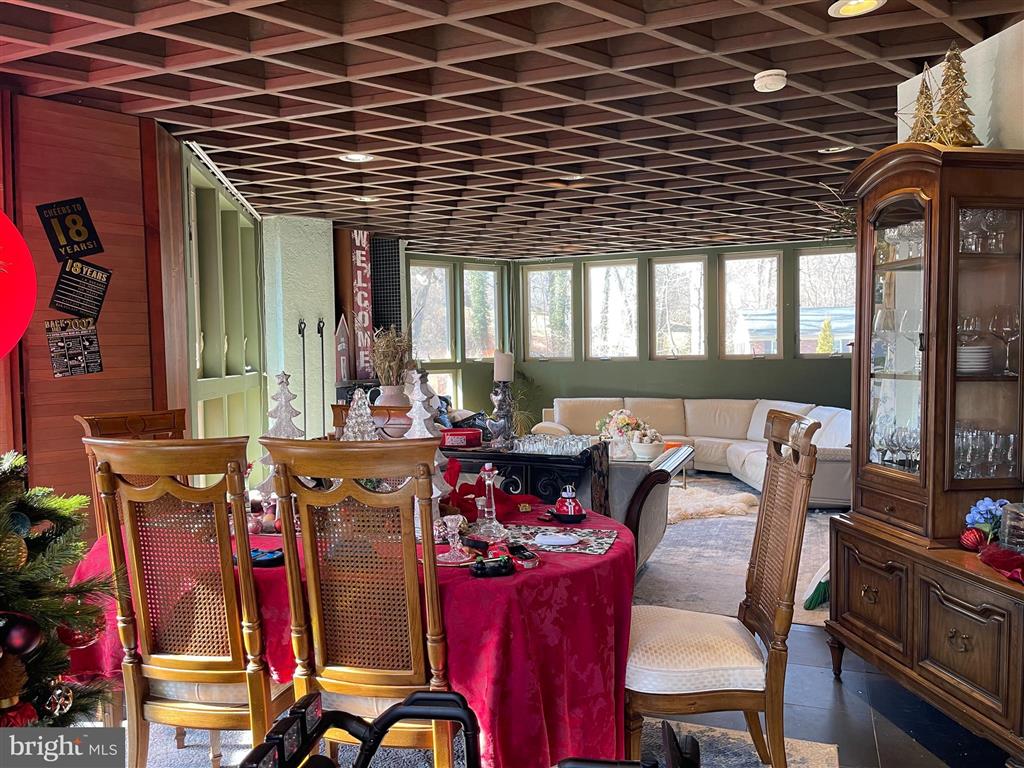
Sitting room
Behind this, a sitting room currently fitted with a dining table flows seamlessly from the living room.
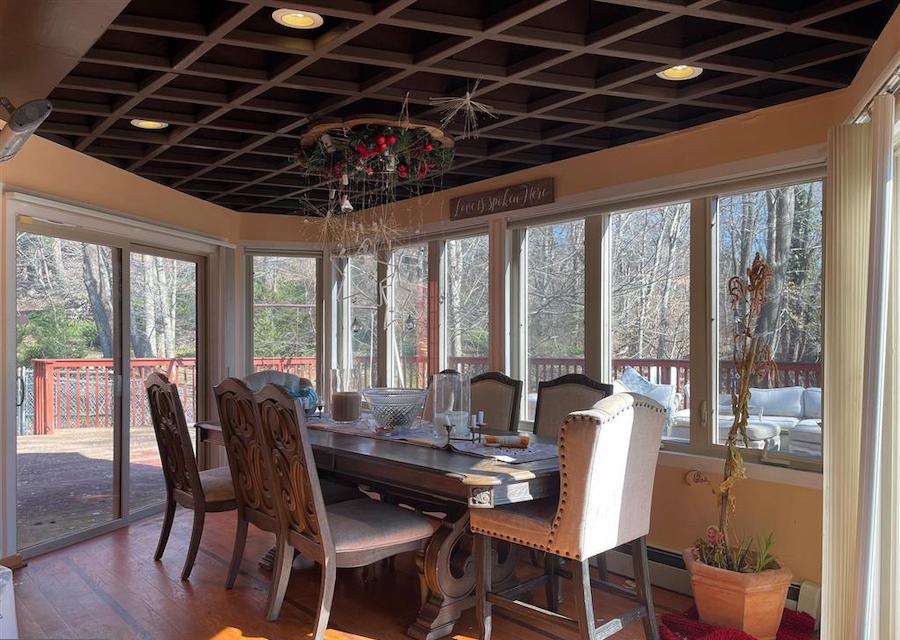
Dining room
The formal dining room lies beyond the sitting room. Together, these three spaces make entertaining a large dinner party easy.
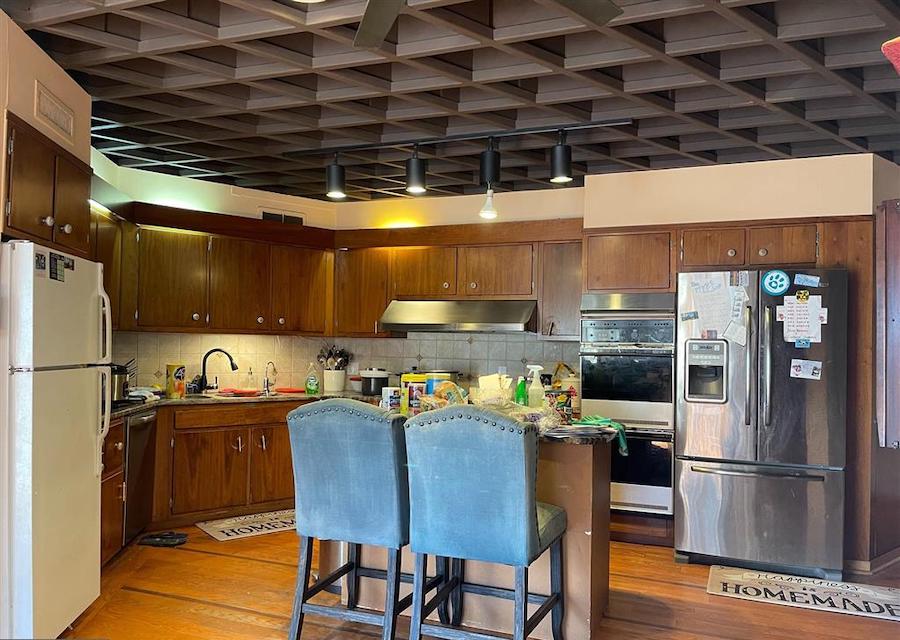
Kitchen
The kitchen connects the sitting and dining rooms. Note the presence of two refrigerators. This is one of two full kitchens in this house, which is configured in such a way that its basement can serve as an in-law apartment.
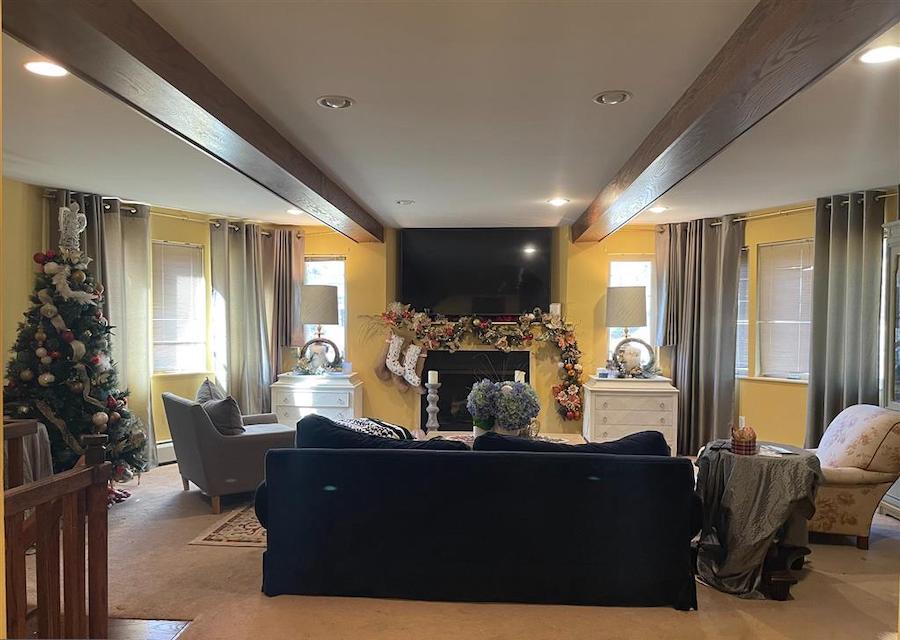
Family room (bedroom)
The living room lies to the right of the main entrance. This room lies to its left. It currently serves as a family room but could just as easily serve as the primary bedroom.
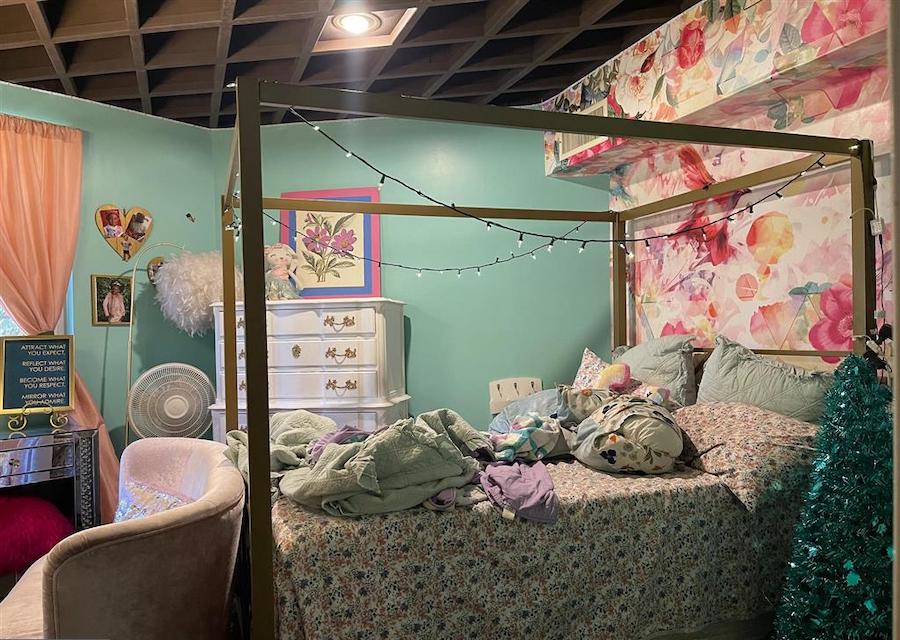
Bedroom
The other two bedrooms on this floor are smaller in size. I’m not sure which one the listing agent is calling the primary bedroom, but based on its decor, I would hazard a guess that it’s not this one.
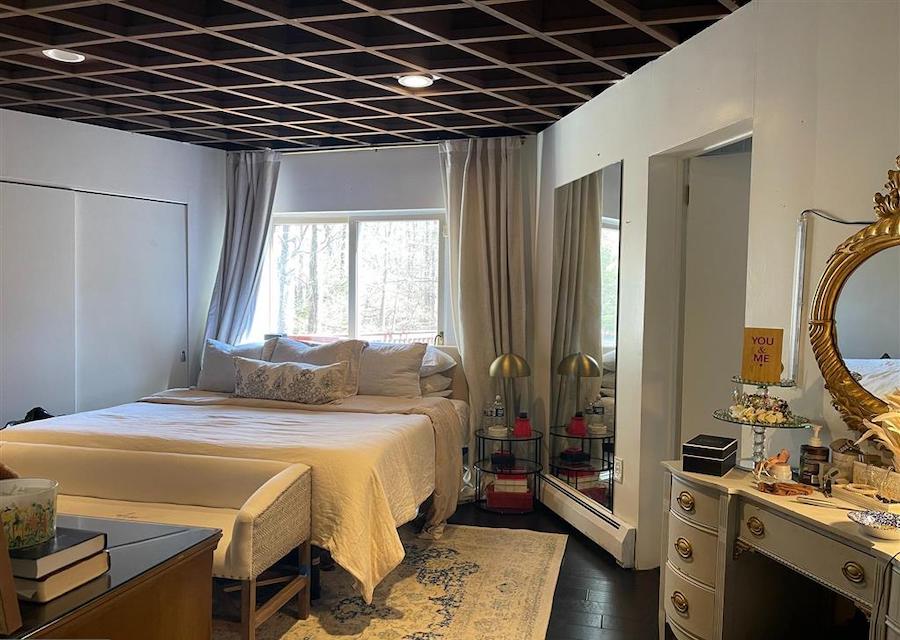
Bedroom
But this other one appears to be the smallest of all three.
The listing also states that the main floor contains “two bedrooms and one full bath on the floor, including a spacious primary suite with a huge master bath.” Neither of the bathrooms pictured in the main-floor photos are what I’d call spacious, though one might be if one got rid of all the toiletries cluttering up the view.
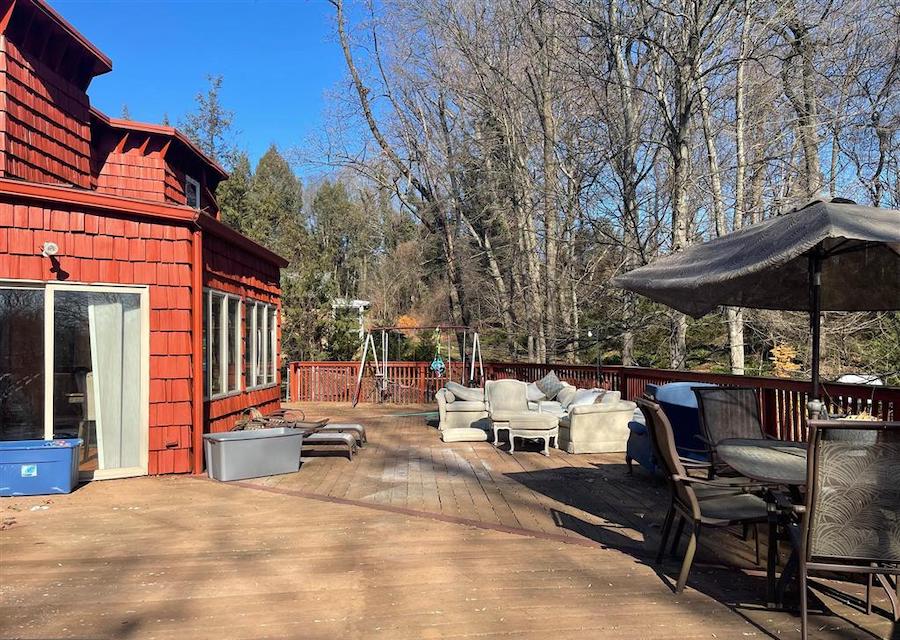
Side deck
Running past the sitting and dining rooms is a large side deck with sliding doors opening onto it from both.
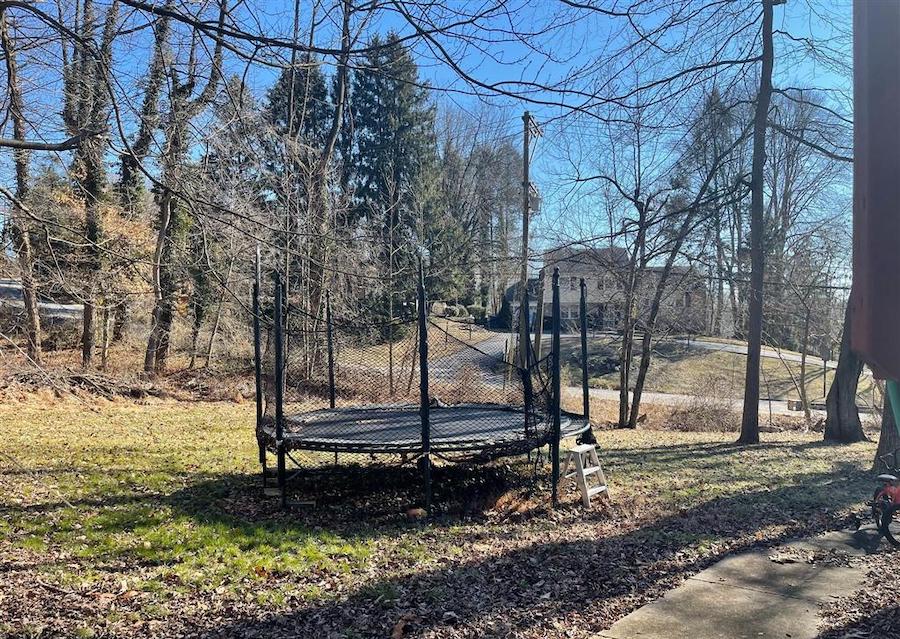
Backyard
And behind the deck is a wooded backyard outfitted with a trampoline.
Two more bedrooms and a full bath make up the second floor. There has to be a staircase leading to it somewhere, but where isn’t clear from the photos.
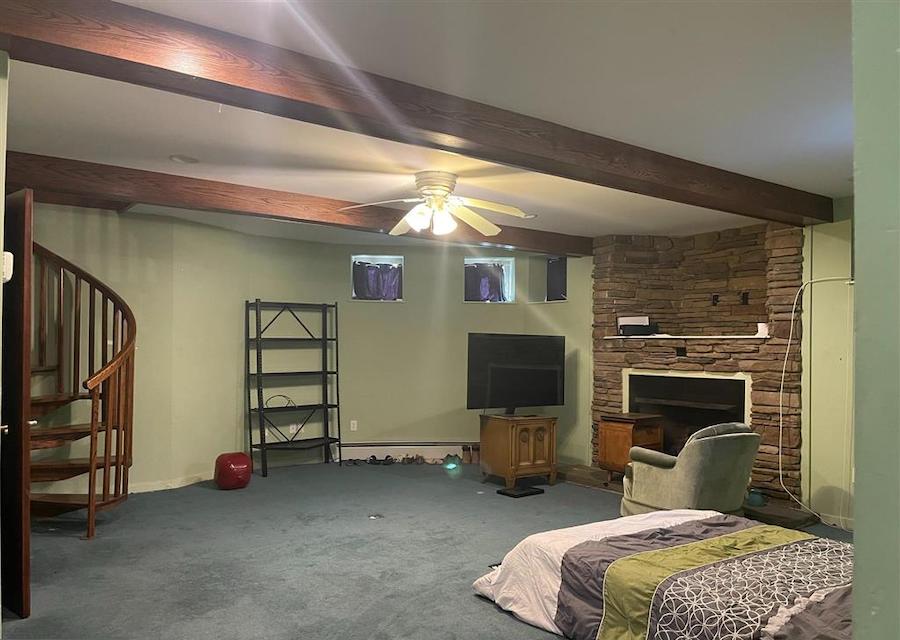
Ground-floor living room
Perhaps it’s a continuation of the spiral wood staircase leading to the ground floor. It lands in a large second living room with a stone fireplace and beamed ceiling. It looks like it currently serves as an additional bedroom.
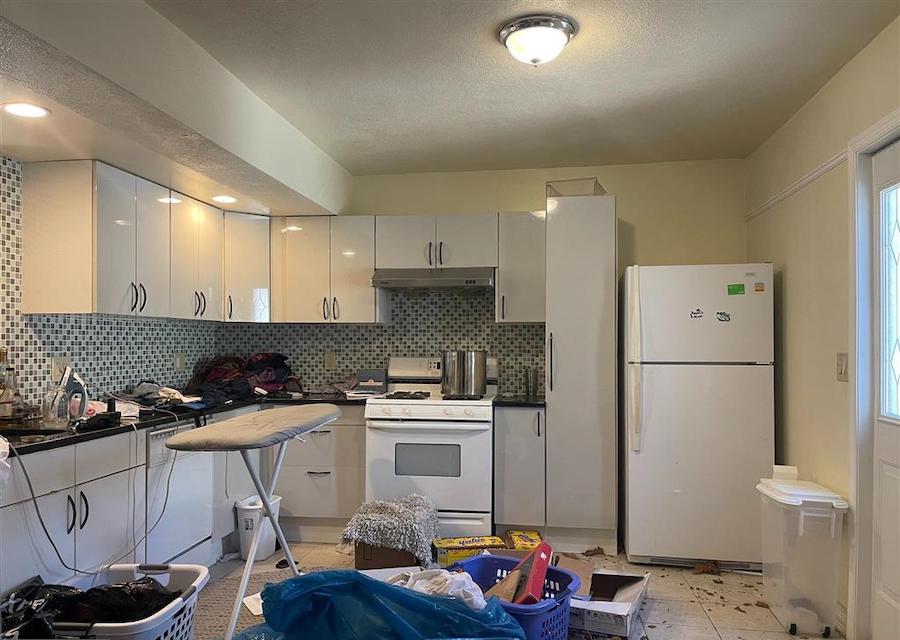
Ground-floor kitchen
The ground floor also has a laundry room and a second full kitchen, which looks like it currently serves as an annex of the laundry room.
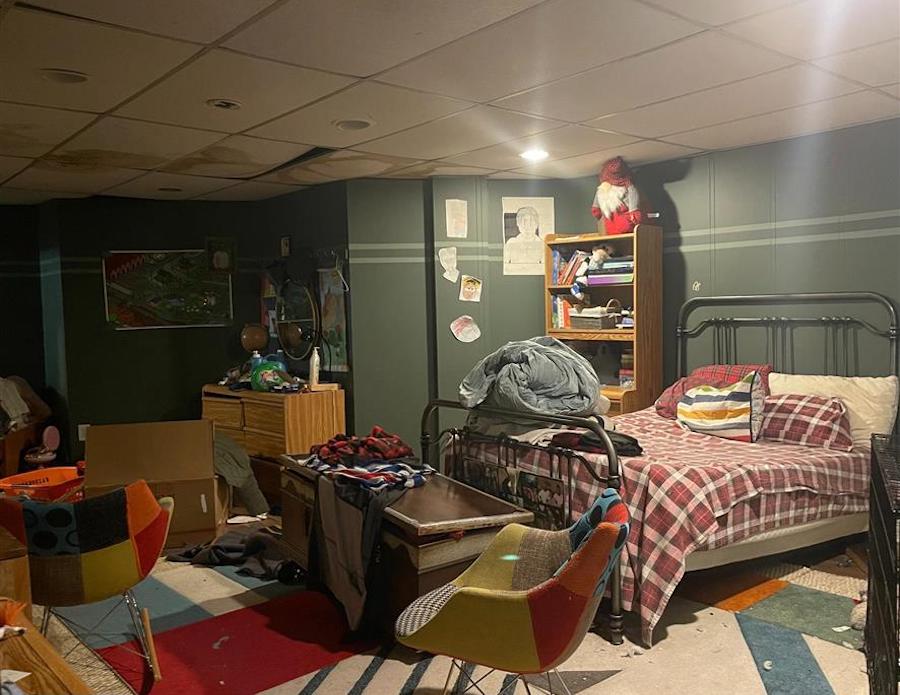
Ground-floor bedroom
And it has its own bedroom and full bath. In other words, the ground floor could house your aging parents — it has its own separate wheelchair-accessible entrance — or your adult children who have graduated college but aren’t yet ready to spread their wings and fly away.
There’s also a bomb shelter on the lower floor that currently serves as storage space. If this strikes you as an odd amenity, consider that this house was built in 1962, the year of the Cuban missile crisis.
The house also has a three-car detached garage that has been turned into three offices along with conference and storage rooms. You could use them as a home office or studio, or turn it all back into a garage.
You might also note that the kitchen and bathrooms have not gotten a major makeover since this house was built, save maybe for the downstairs kitchen. They’re certainly serviceable as they are, but you might want to give some thought to increasing their appeal if you plan on selling someday. Also, the dropped ceiling in the ground-floor bedroom could use some fixing up.
Now that you’ve seen all this, it’s time to turn to the “deemed reliable but not guaranteed” part. No doubt you’ve noticed all the 60-degree angles both inside and outside the house. This is the main floor plan posted to the listing:
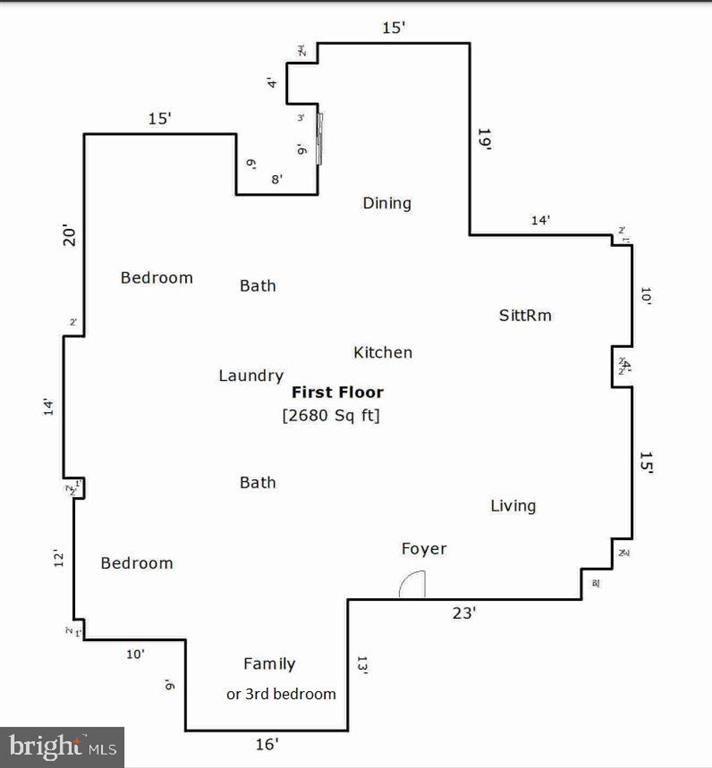
Main-floor “plan”
All those angles have been rendered as 90-degree chamfered corners or notches. But even the notches on the exterior have 30- or 60-degree angles. And none of the rooms are marked off with their walls or dividers. This isn’t a floor plan; it’s a schematic diagram.
But at least it had enough information for me to figure out the relationship of the spaces pictured in the listing. Which means it should be good enough for you.
Nonetheless, if you find this Wallingford modern house for sale appealing, I recommend you contact the listing agent or your own agent right away to arrange a showing. This may be one of those rare finds that sells itself in spite of its listing.
THE FINE PRINT
BEDS: 6
BATHS: 4
SQUARE FEET: 3,516
SALE PRICE: $570,000
OTHER STUFF: This house also has a hookup for a gas backup generator, but the generator currently hooked up is old and needs replacing. On a per-square-foot basis, this house is a bargain, especially considering that it’s located in a highly rated school district.
100 Brent Dr., Wallingford, PA 19086 [Qiaoying Li | Philly Real Estate via Zillow]

