Just Listed in the Poconos: Cape Cod Estate Farmstead in Newfoundland
A half-hour south of Lake Wallenpaupack, this spacious Cape on steroids can accommodate two families at the same time. It also comes outfitted with everything you need to run a farm.
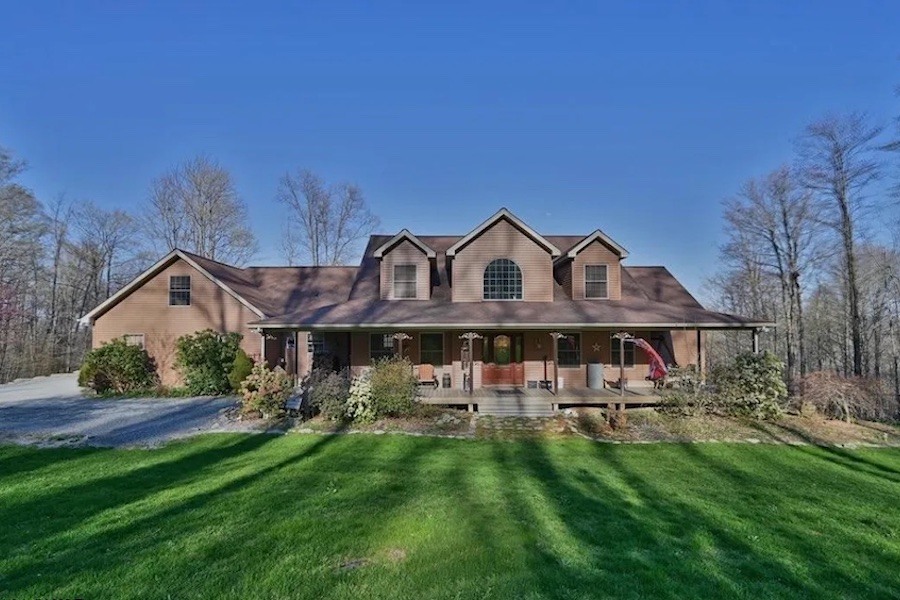
Cross a cabin with a Cape Cod, then blow them up to about four times ordinary size, and what you get is this extra-large, nicely outfitted manor house on a nearly 36-acre lot at 106 Hilltop Rd., Newfoundland, PA 18445 | Pike Wayne Association of Realtors MLS images via Keller Williams Real Estate
Want to do more than just vacation in the Poconos? Have many relatives or friends you would like to have as overnight guests?
Then you want this Newfoundland Cape Cod estate house for sale.
Built just ten years ago, this oversized Cape is built to accommodate a horde. And it sits on a roughly cruciform 36-acre lot that also has all you need to run a working farm.
But let’s focus on the house, which is a supersized version of a classic house type.
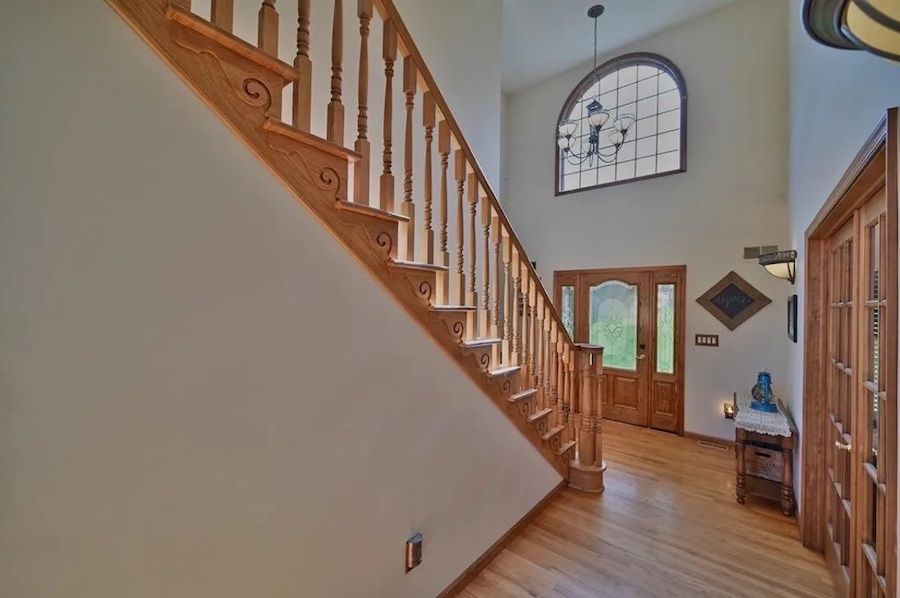
Foyer
For starters, a typical Cape Cod house doesn’t have a two-story entrance foyer. This one does.
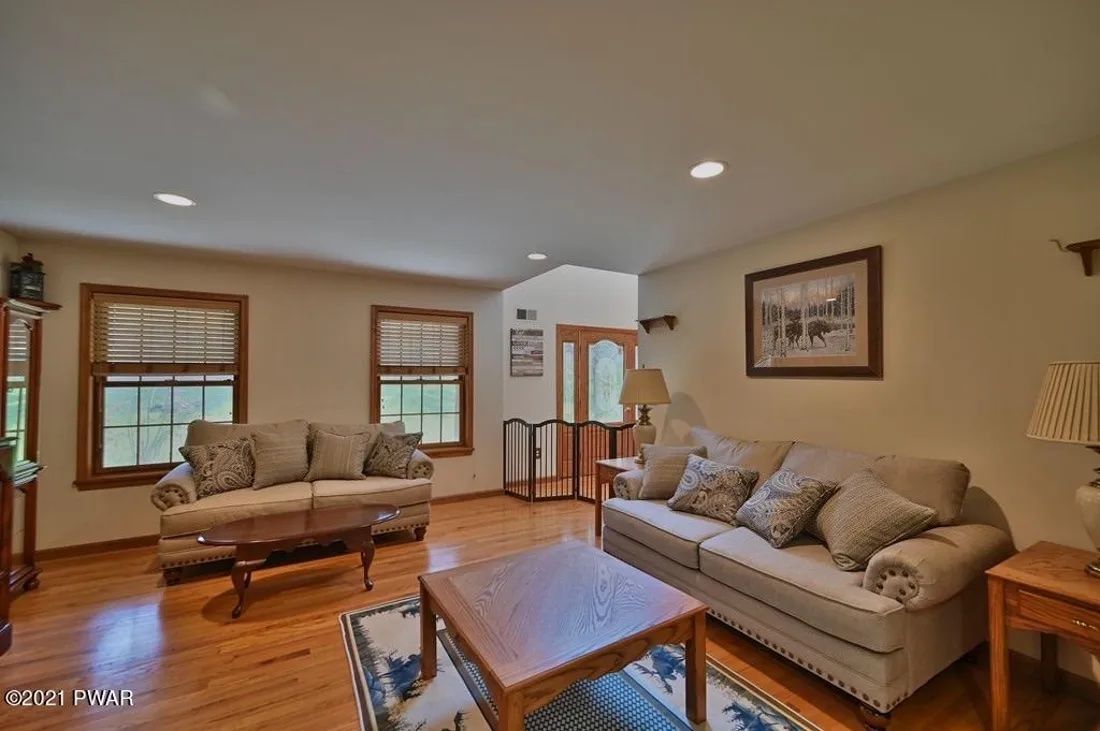
Living room

Dining room
Flanking it are a formal living room on one side and a formal dining room on the other.
But I get the feeling that these rooms exist mainly for show, for the real action lies at the end of the foyer.
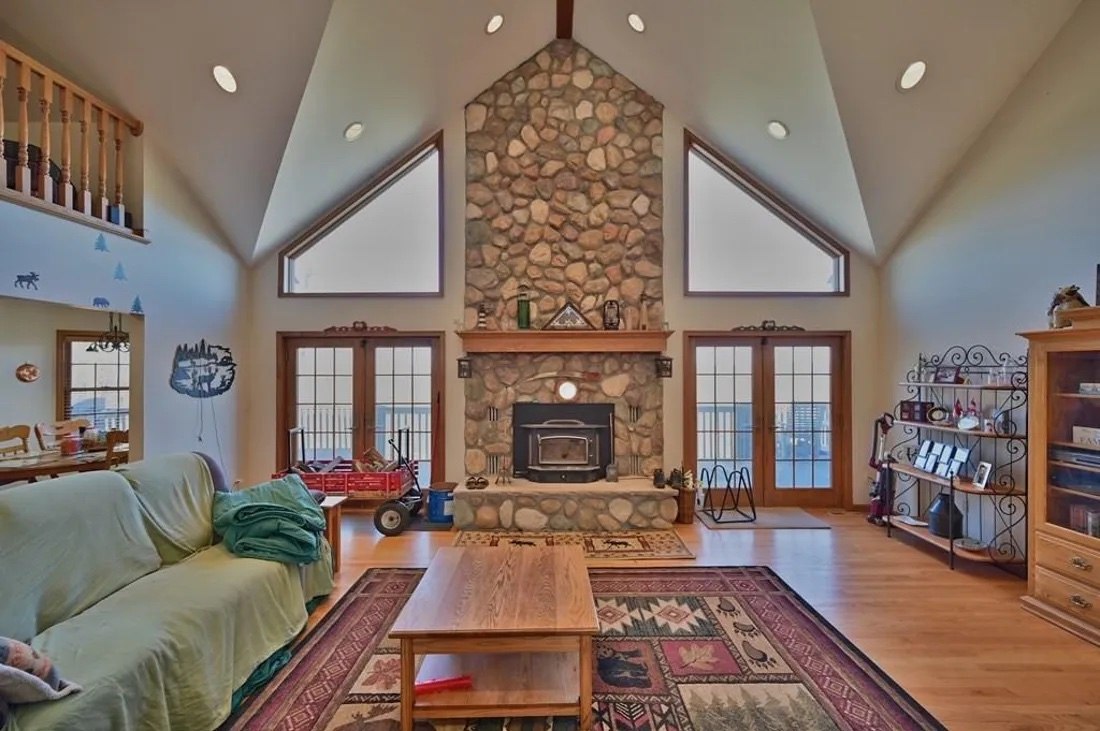
Great room
There you find a huge great room with a two-story-high cathedral ceiling and a full-height stone fireplace as its focal point.
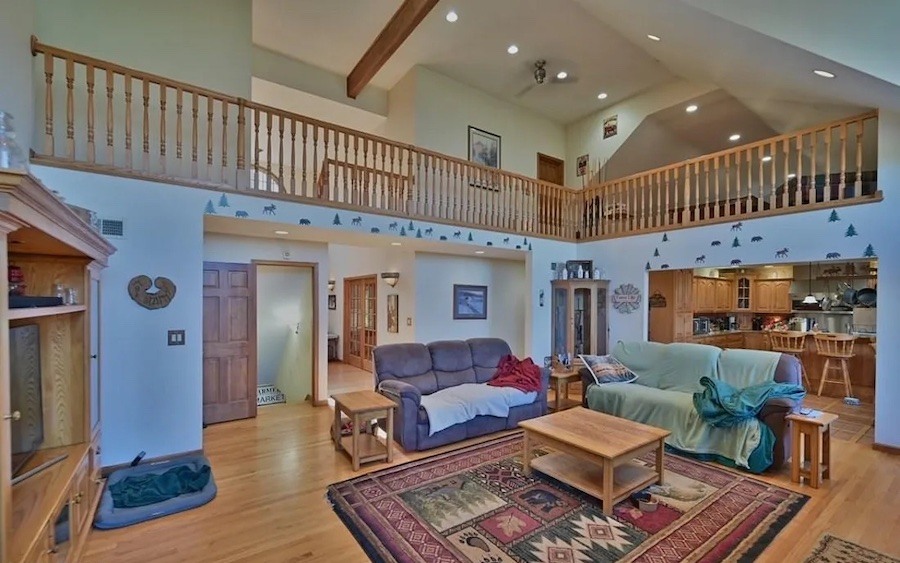
Great room
A balcony overlook connects the two sides of the second floor.

Kitchen and breakfast nook
To the left of the great r0om you find the cooking and dining space. The dining room connects directly to the kitchen and breakfast nook. The breakfast nook overlooks the backyard and the acres beyond it via a bay window.
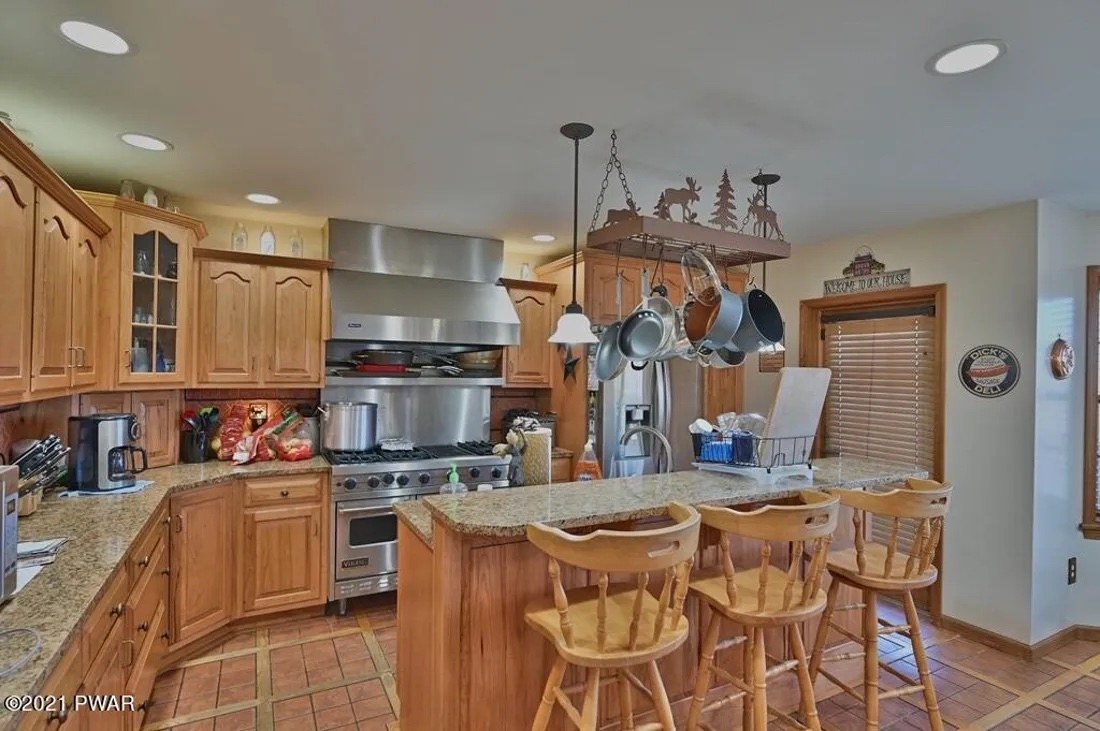
Kitchen
And the kitchen is outfitted with top-drawer appliances, including a professional-quality gas range with grill and double oven.
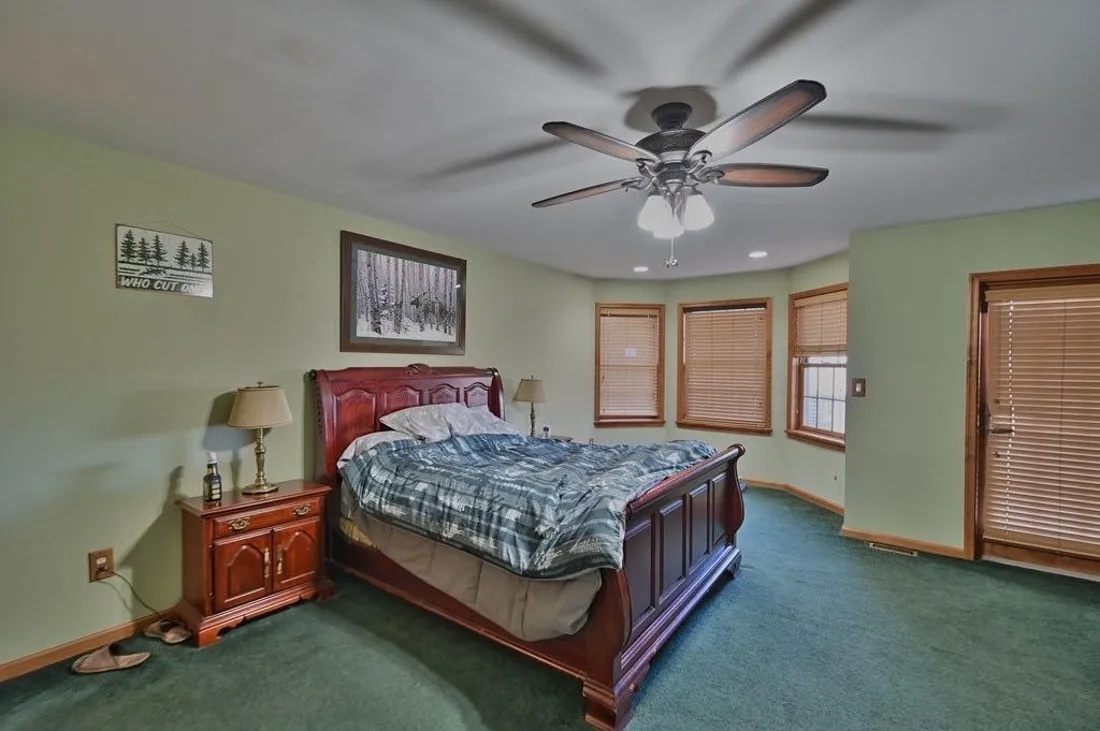
Primary bedroom
On the other side of the great r00m you will find the primary bedroom suite. The bedroom also has a bay window backyard overlook and a door leading to the rear deck.
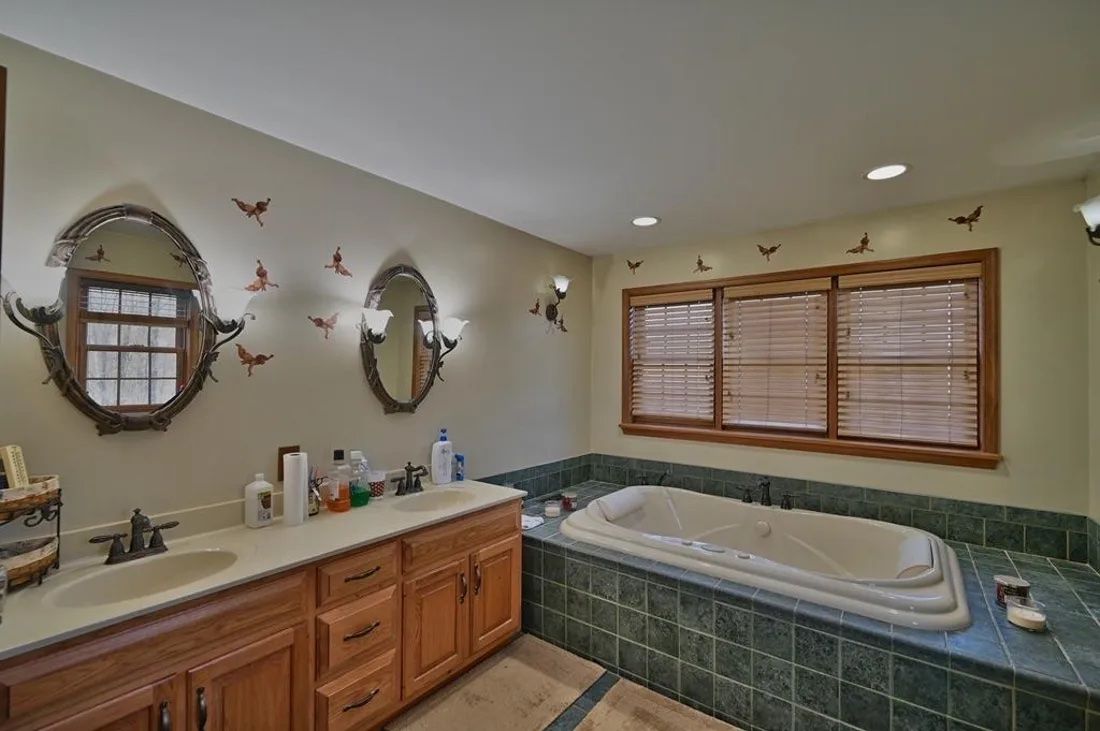
Primary bathroom
And its bathroom has both a soaking tub with built-in headrests and a space-capsule stall shower.
Two more bedrooms, a hall bath and a large bonus room make up the second floor.
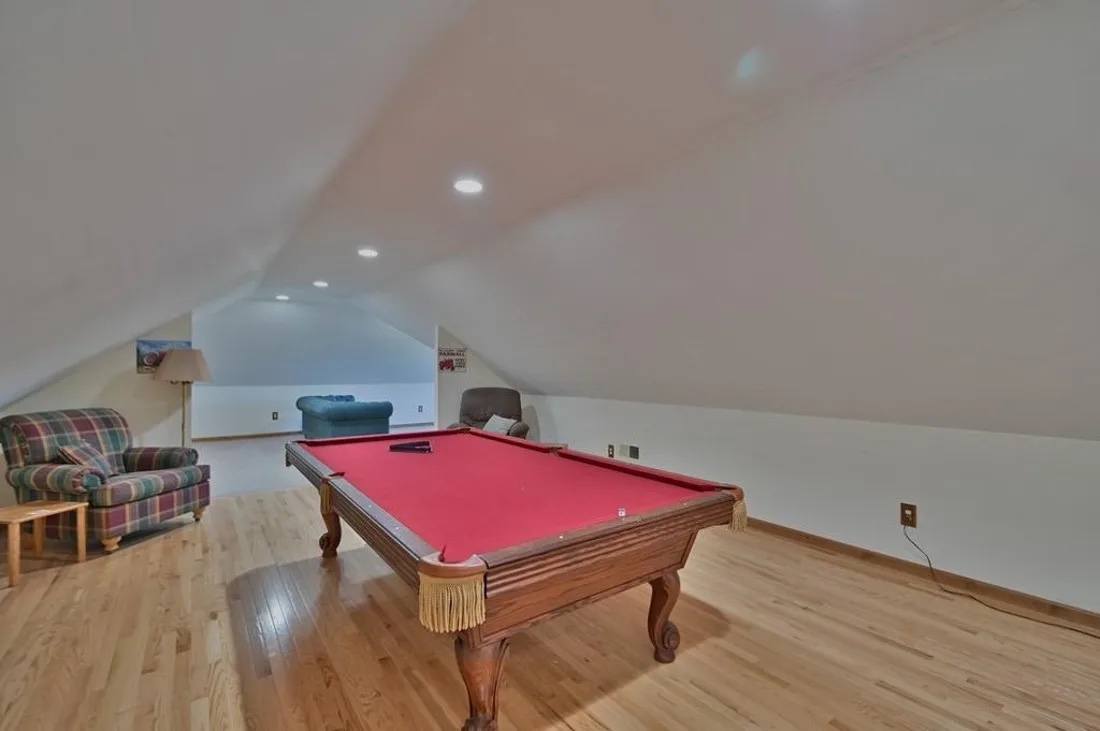
Bonus room game area
One part of the bonus room, the part open to the great room, currently serves as a game room.
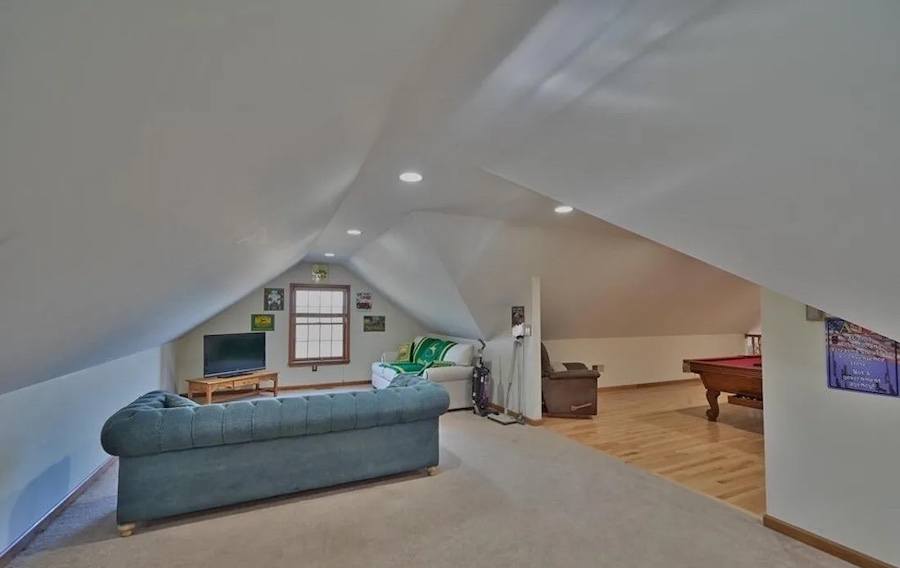
Bonus room media area
The part beyond it contains a media room. Needless to say, what you make of this space is up to you. It’s big enough to accommodate almost any use you wish to make of it.
The other four bedrooms are in the basement, which is configured in such a way that it could function as a guest or in-law apartment.
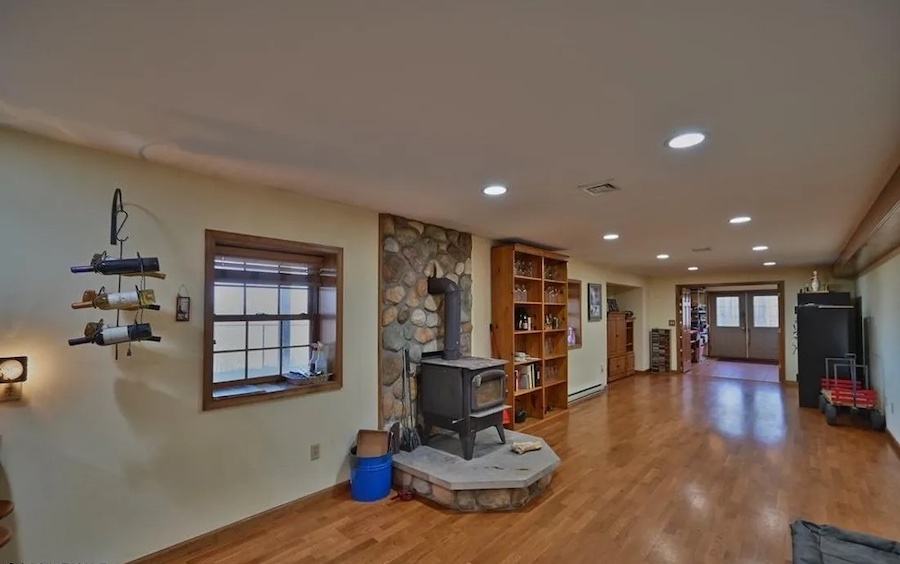
Basement apartment main room
It has a large open room with its own French-door vestibule and a wood-burning stove.
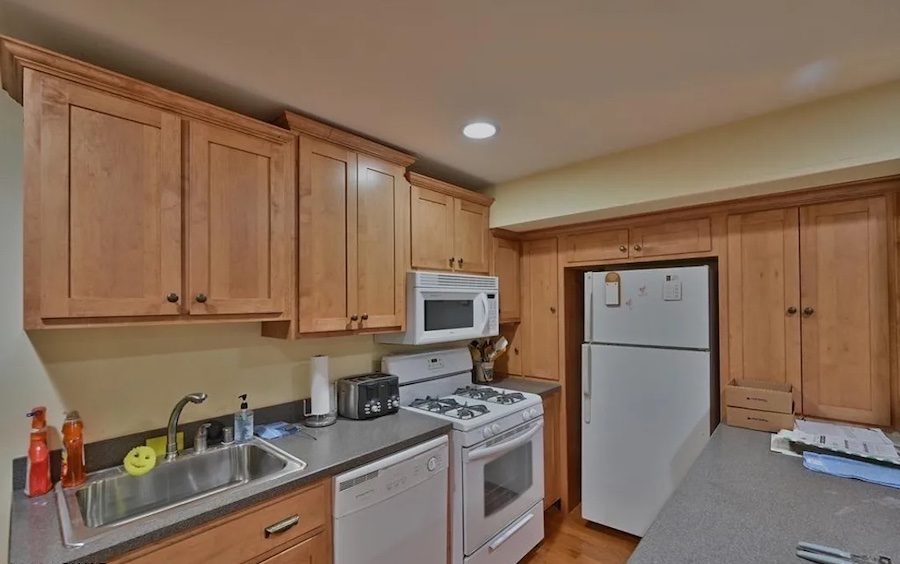
Basement apartment kitchen
At the far end of the room you will find a full kitchen with bar seating. Thus this room could function as a living room, dining room and kitchen.
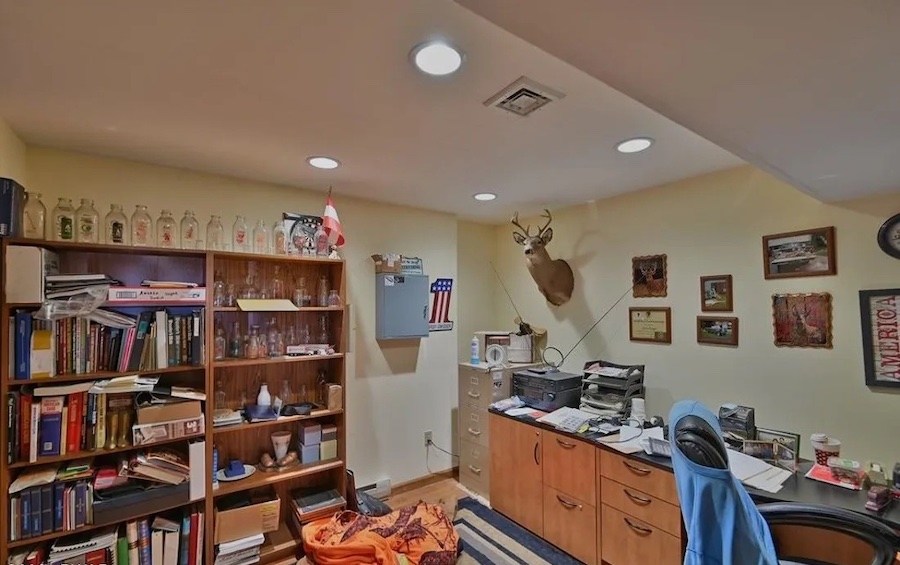
Home office (basement bedroom)
A corridor midway down the room’s opposite long wall leads to the bedrooms. One of them currently functions as a home office.
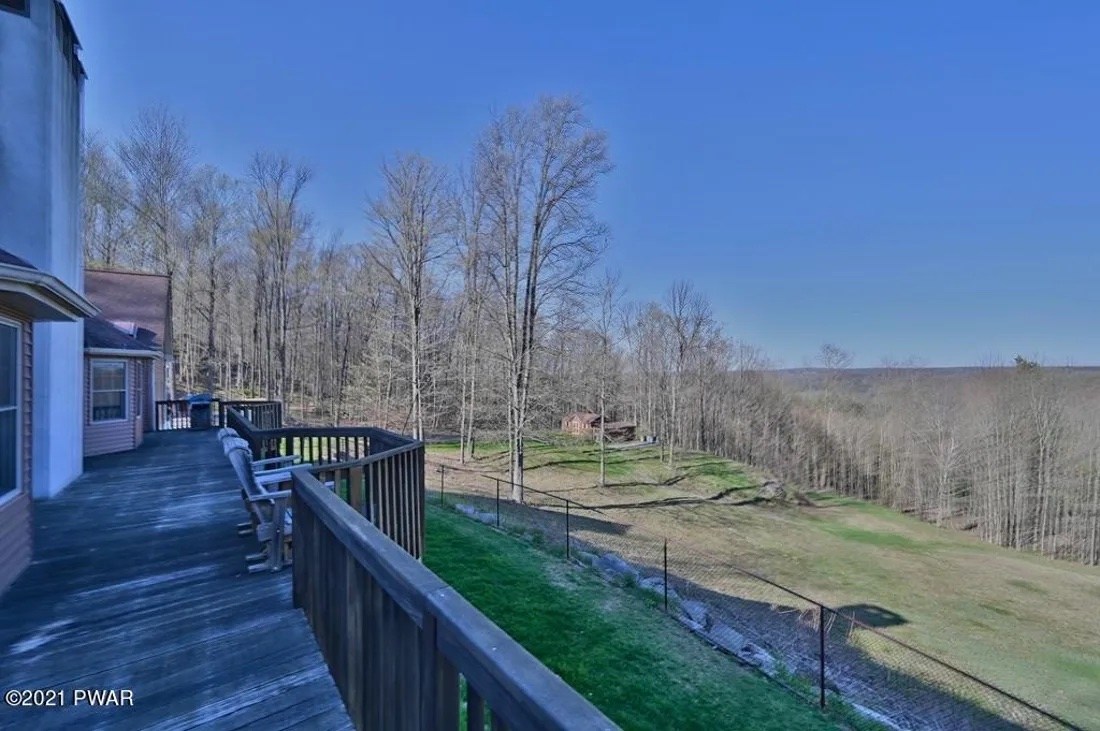
Rear deck
Back upstairs, a deck spans the back of the house and overlooks both the fenced backyard and the rest of the 36 acres.
Those 36 acres function as a resort of their own, with woods for hiking, camping and hunting, plus a 300-yard target range.
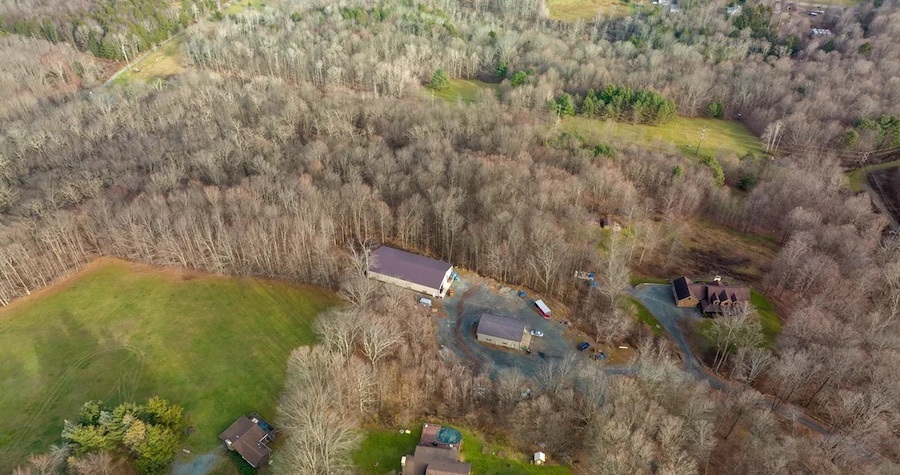
Aerial view of property, pole barns, storage shed and chicken coop to the left of the house
It also has two large pole barns and a chicken coop off to the side of the house. These can serve as the base of that working farm.
About the only things you can’t do at this Newfoundland Cape Cod estate house for sale are those things that require either a lake or a hill, such as boating, fishing, swimming, skiing and snowboarding. Lake Wallenpaupack, about a half-hour northeast of here on the other side of Newfoundland’s town center, has you covered for the summer and winter water activities. The ski slopes are a little further away, but there are plenty of them in the area.
All these things make this super-spacious house and lot more than a vacation home. Instead, it’s a place for you to call home year-round.
THE FINE PRINT
BEDS: 7
BATHS: 4
SQUARE FEET: 7,230
SALE PRICE: $1,299,900
OTHER STUFF: The two pole barns have plenty of room for cars, trucks, farm equipment and other vehicles — but the house itself also has a three-car attached garage.
Hilltop Rd. (106 Hilltop Rd.), Newfoundland, PA 18445 [Sarah Tigue | Keller Williams Real Estate – Route 6]


