Just Listed: Expanded Courtyard Trinity in Society Hill
This extra-roomy trinity gets extra character from the original rear wall on its main floor.
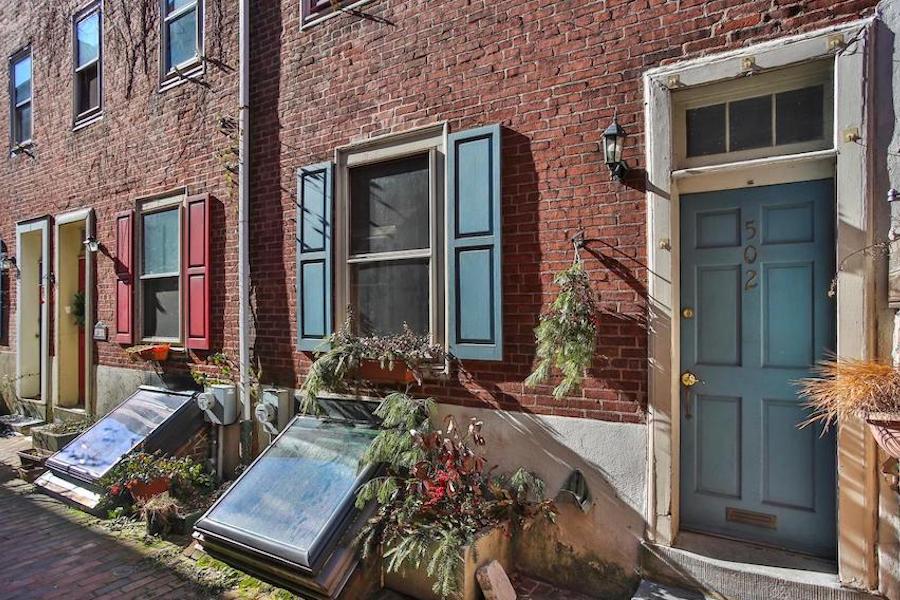
Strings of lights and a custom tile sign by the gate make the lane on which this trinity sits distinctive. You’ll find more that’s distinctive inside 502 S. Hancock St., Philadelphia, PA 19147 | Bright MLS images via Long & Foster Real Estate
This week’s trinity on a cute alley courtyard — a sizable subset of the trinity universe — comes to us from Society Hill.
And by the time this week is over, it will probably be gone.
Homes like this Society Hill expanded trinity house for sale sell really fast because they combine adequate space, loads of character and an affordable price point.
In this case, what you get at that affordable price point is an extra-large trinity that could handle either a family starting out or a work-from-home single or couple.
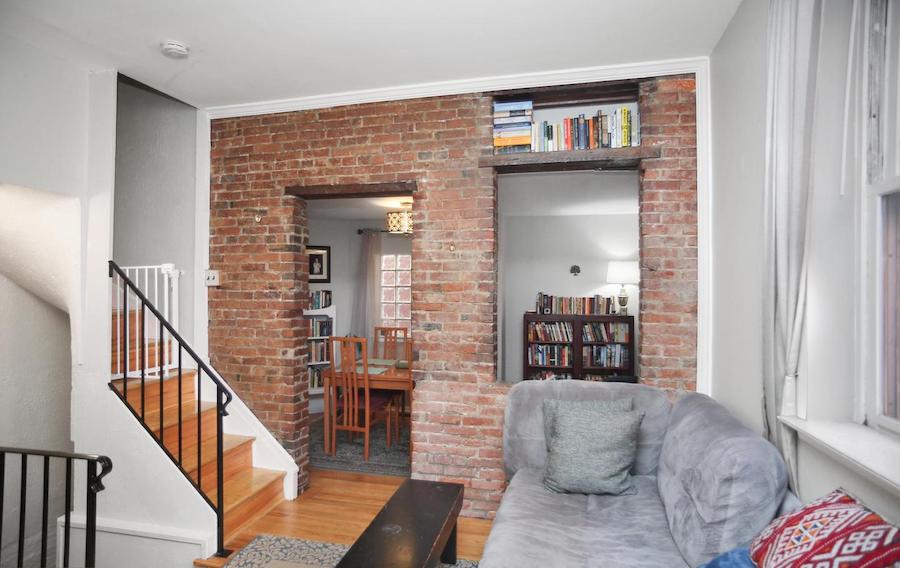
Living room
When the two-story-plus-basement rear addition got tacked onto this house, the brick rear wall of the original trinity was left exposed. That exposed brick wall adds class to both the main-floor rooms. And the house’s location on a corner lot gives all of its above-ground rooms windows on two sides.
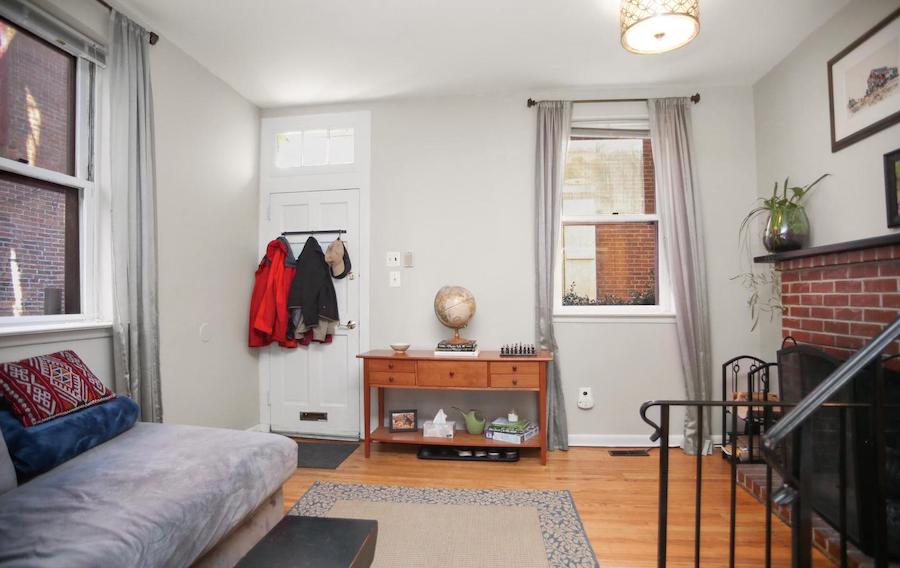
Living room
The living room has a fireplace to accompany that wall, and the stairs leading to the floors above and below it got straightened out as well, at least partway.
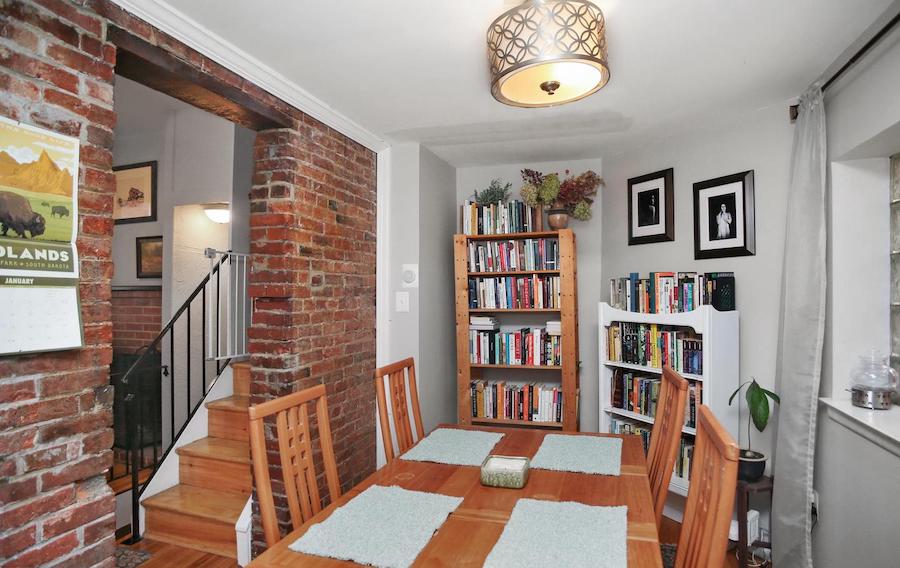
Den (dining room)
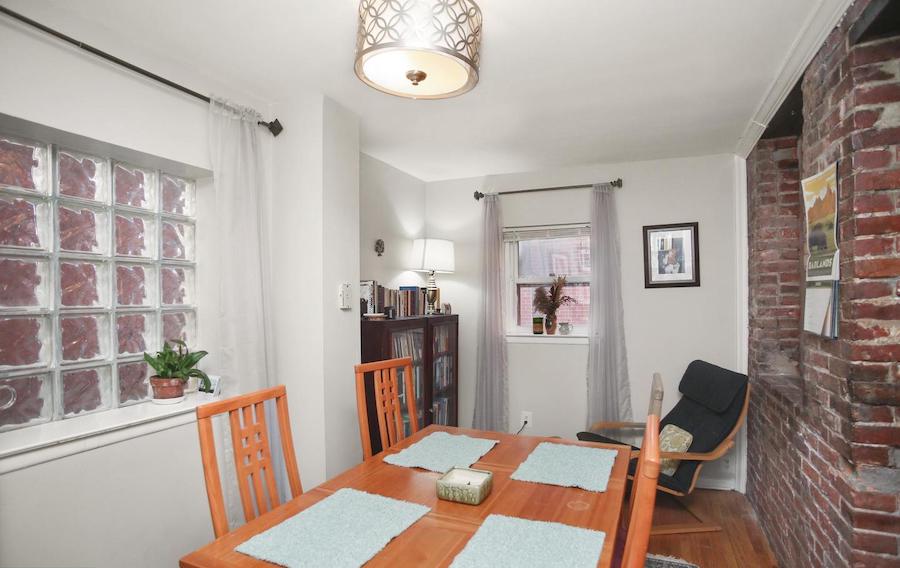
Den (dining room)
On the other side of that original rear wall is a den that currently functions as a dining room. It could just as easily provide home office space.
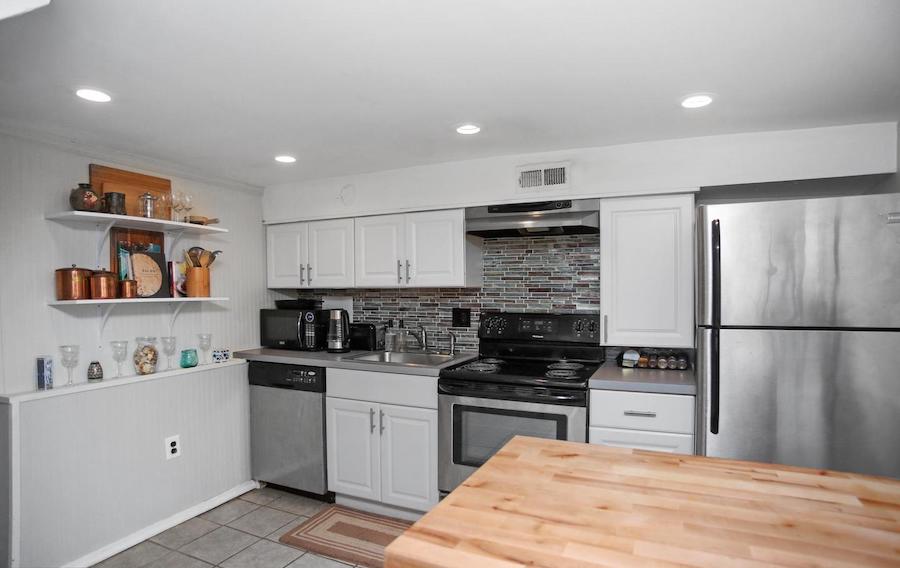
Kitchen
The straighter staircase makes carrying dinner up from the kitchen to that dining room much easier. It may not do much for moving appliances, but you won’t have to worry about that, for its recent makeover gave it a full complement of stainless-steel appliances, probably hoisted through its light well and emergency escape.
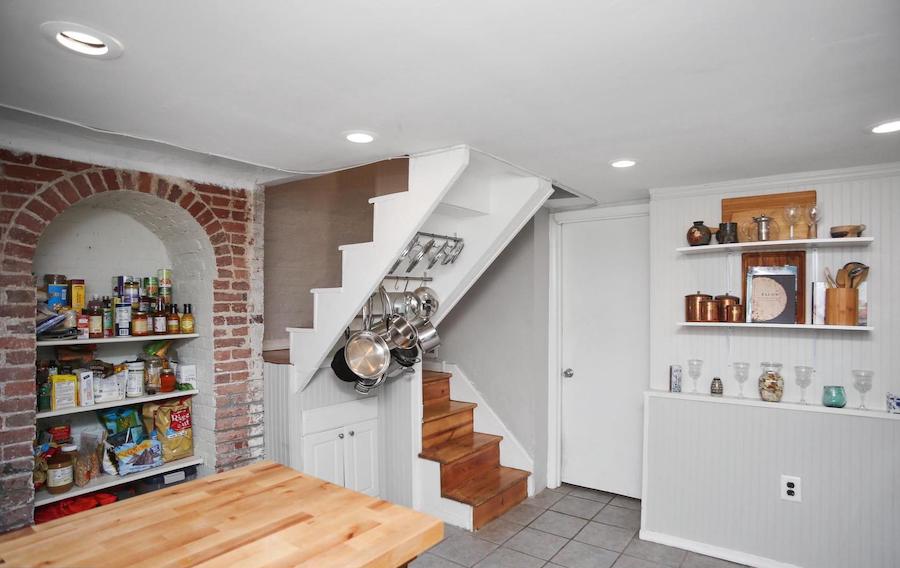
Kitchen
Next to that light well, the arched brick wall that had housed the old oven now holds pantry shelves. A pantry closet with a beadboard door sits between the light well and the brick arch.
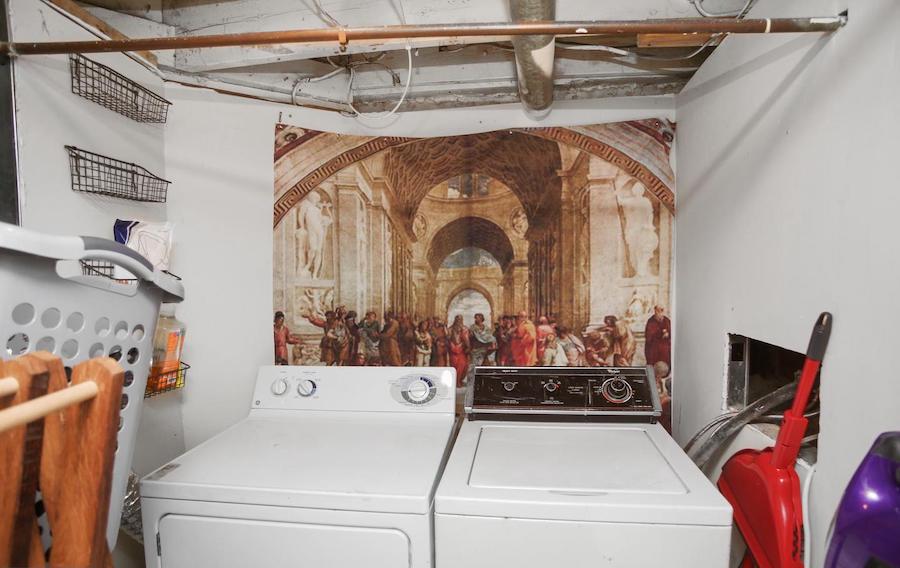
Laundry room
On the other side of the stairs you’ll find what has to be the best-decorated laundry room on this block, or any other, for that matter.
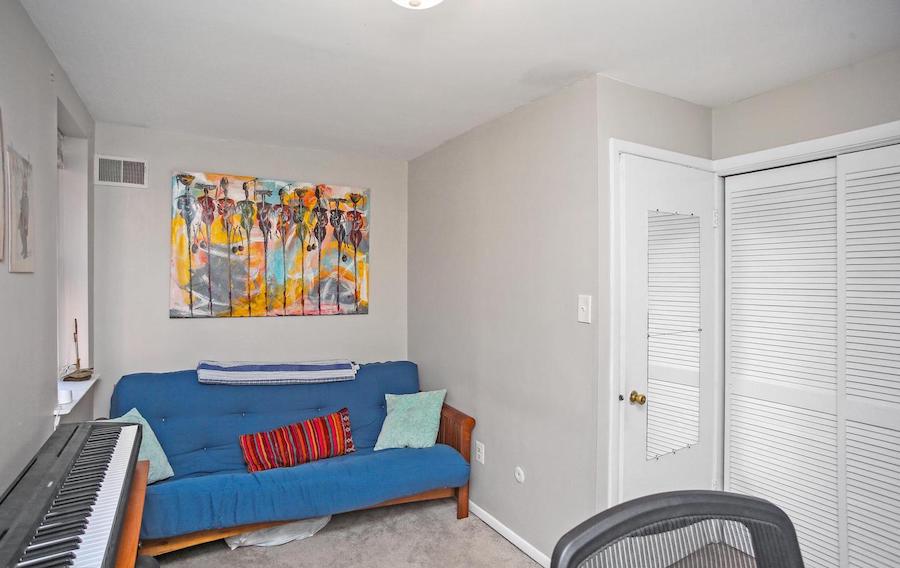
Second-floor bedroom
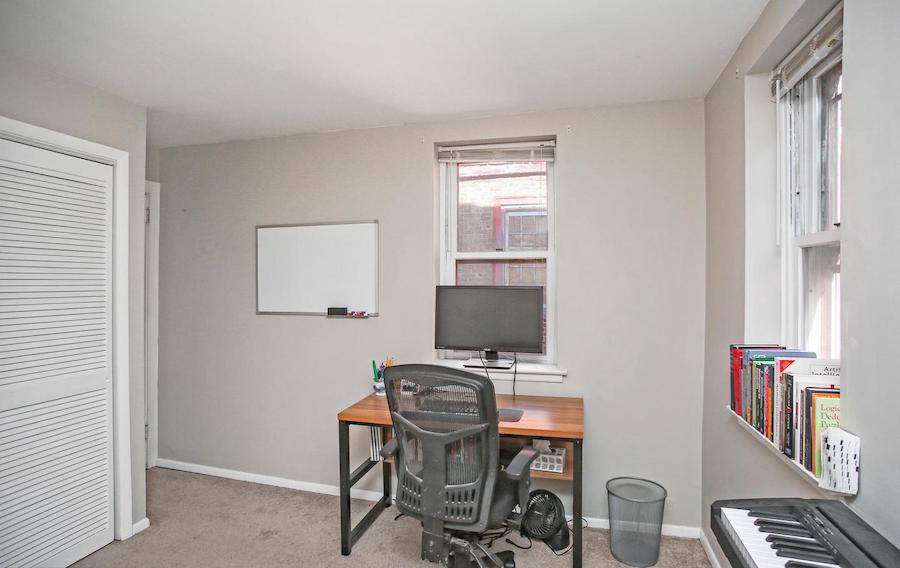
Second-floor bedroom
The second-floor bedroom currently serves as a den and home office.
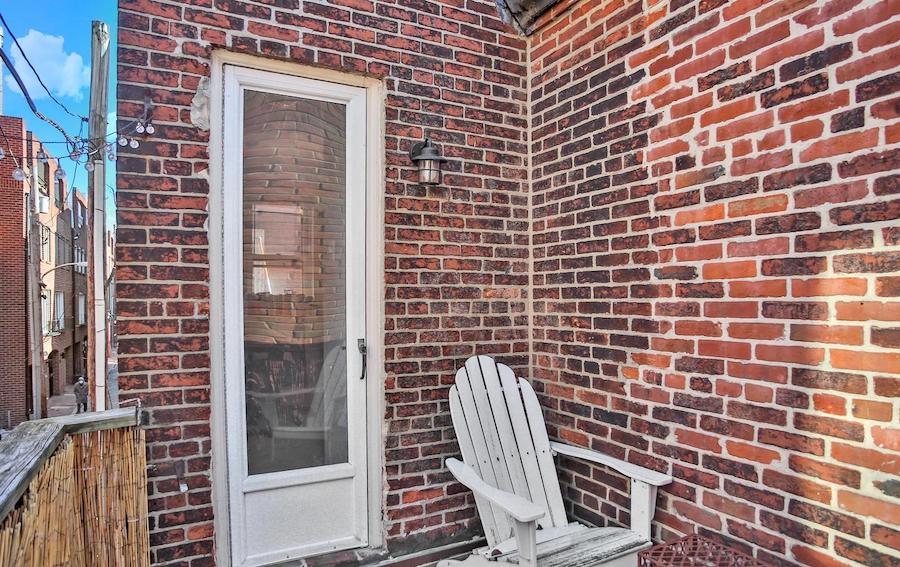
Deck
A door off that bedroom leads to a rear deck overlooking Naudain Street.
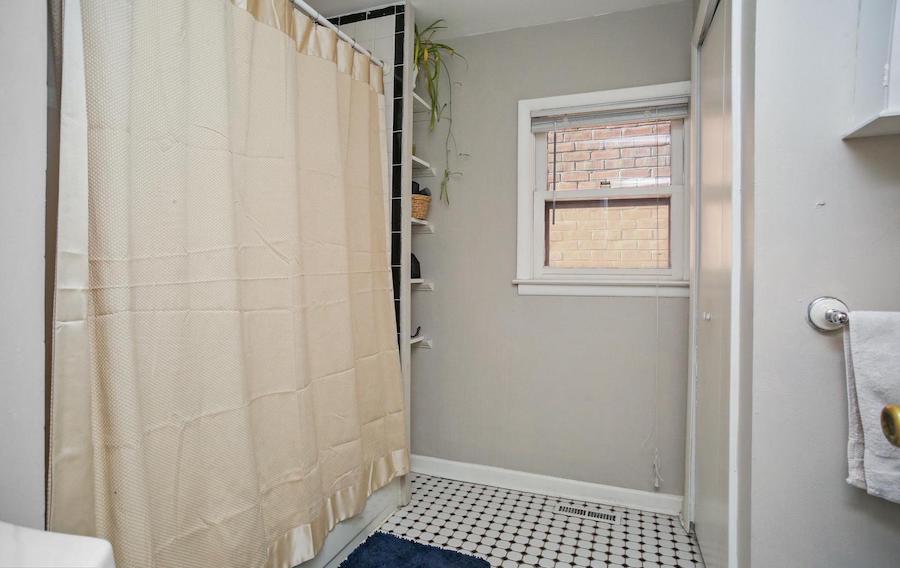
Bathroom
The bathroom also lies on this floor, next to the staircase.
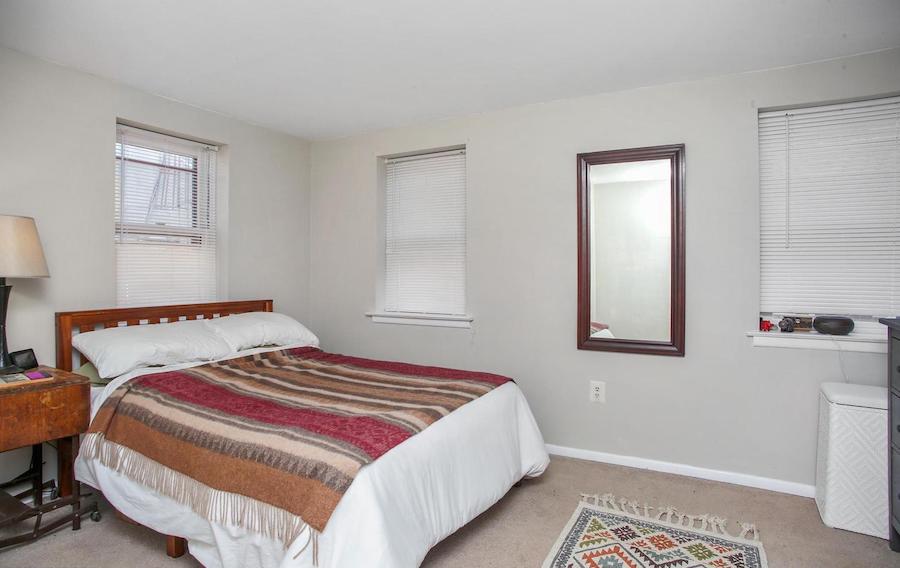
Bedroom
A tighter staircase leads to the third-floor bedroom. As it has no closet, you will no doubt want to store your clothes in the closet one floor down if you don’t use it as a bedroom also. (If you do, consider an armoire instead of a dresser.)
This Society Hill expanded trinity house for sale sits on an attractively decorated lane. A custom tile sign by the gated entrance announces the name of the now-private street on which it sits.
Its location is as attractive as the house itself: It’s right between Head House Square and the South Street pedestrian bridge that crosses I-95 to take you to the Delaware waterfront. Plenty of shopping and dining options are within walking distance on South Street, Bainbridge Green, Head House Square and in Old City.
And, of course, it’s in Society Hill, one of Center City’s premier neighborhoods. That plus its price guarantees that it will sell fast.
THE FINE PRINT
BEDS: 2
BATHS: 1
SQUARE FEET: 1,128
SALE PRICE: $380,000
502 S. Hancock St., Philadelphia, PA 19147 [Deanna Albanese | Long & Foster Real Estate]


