Just Listed: Contemporary Condo in Ardmore
It currently has not only plenty of space, indoors and out, but also a split personality. It’s nothing a change of furniture and lighting can't cure.
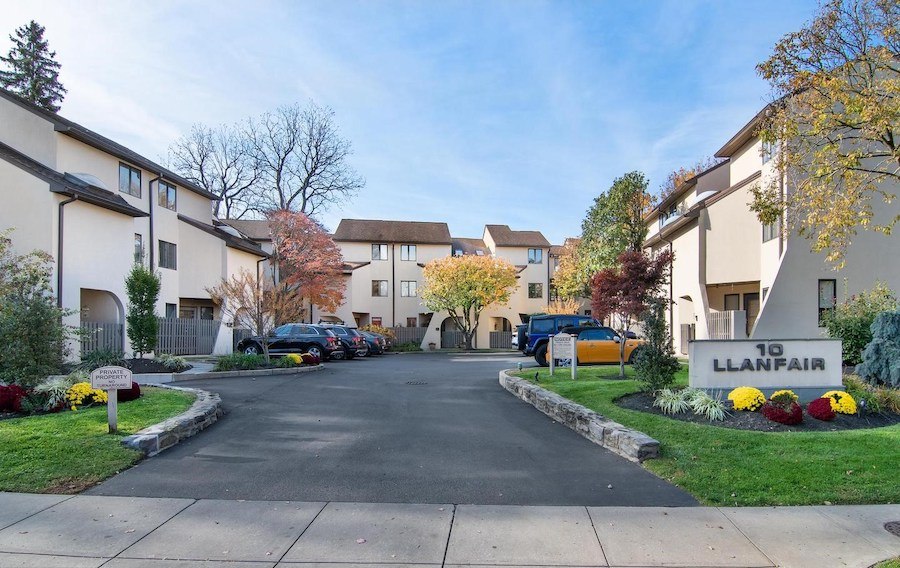
This attractive condo community was built in the early 1980s and sits just steps from Suburban Square. It contains today’s featured condo for sale, at 10 Llanfair Rd. #6, Ardmore, PA 19003 | Bright MLS images via BHHS Fox & Roach Realtors
One of the nice things about unadorned modern interiors is that one can outfit them in just about any style one wishes. They generally work well with any decor, be it Scandinavian, Mediterranean, Georgian, or something else.
But sometimes one runs across a modern interior so decidedly modern that one winces when it’s colonized by another style. The good news is that the pain can be relieved simply by replacing the furniture.
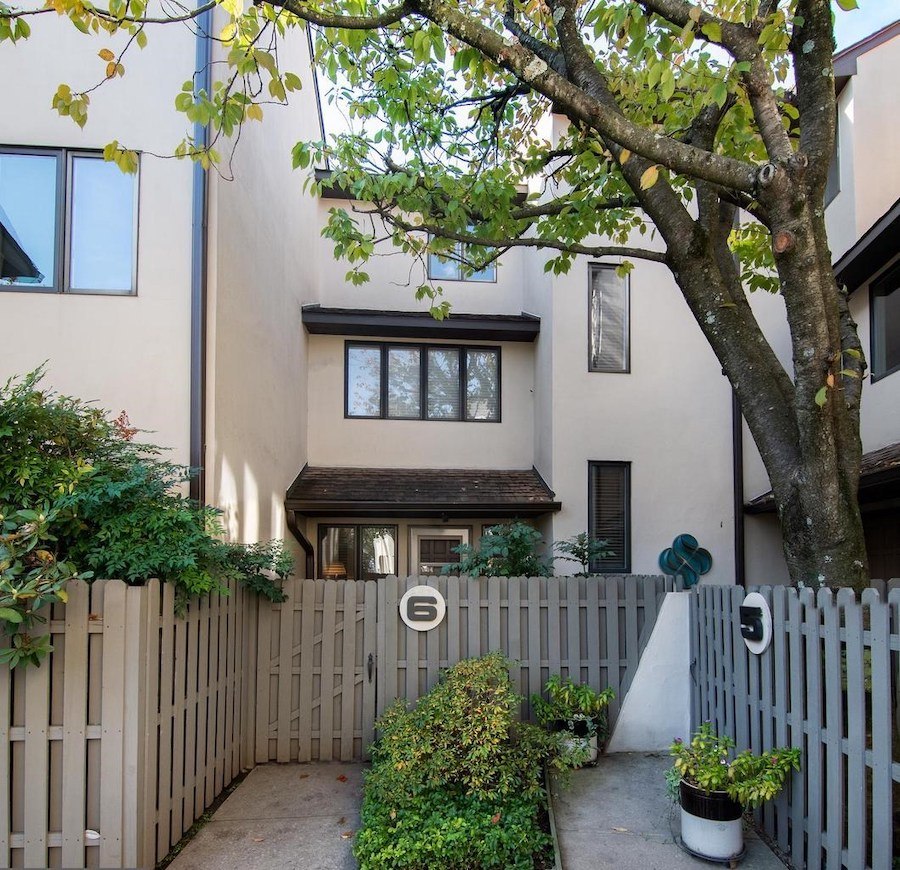
Exterior front
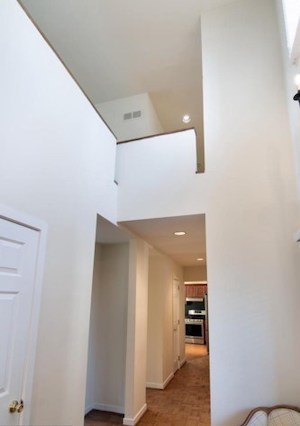
Foyer
Such is the case with this Ardmore contemporary condo for sale. Located in a garden-townhouse development right at the edge of downtown Ardmore, this three-story townhouse looks the part of a 1980s contemporary house, which it is.
And when you cross its gated front courtyard, open its front door, and step into its two-story-high foyer, it should be just as clear how contemporary its design and layout are.
Then you turn and notice the more baroque wall sconce hanging next to the door. Maybe you wouldn’t bat an eye at this, but I sure did.
The house has a layout that arrays the main living spaces along a hallway to the right of the foyer.
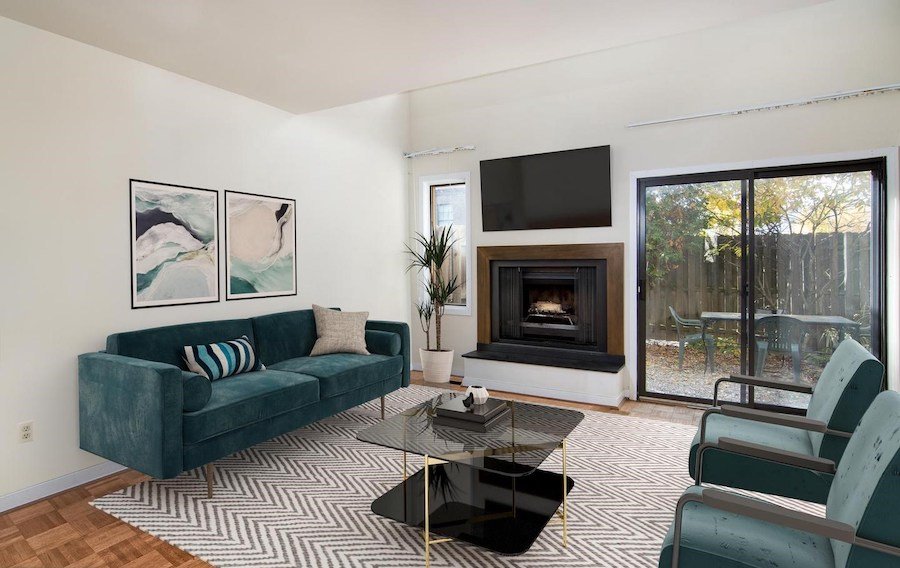
Living room
Directly beyond the foyer is the first of these, a spacious living room with a wood-burning fireplace and a two-story-high atrium on its far wall.
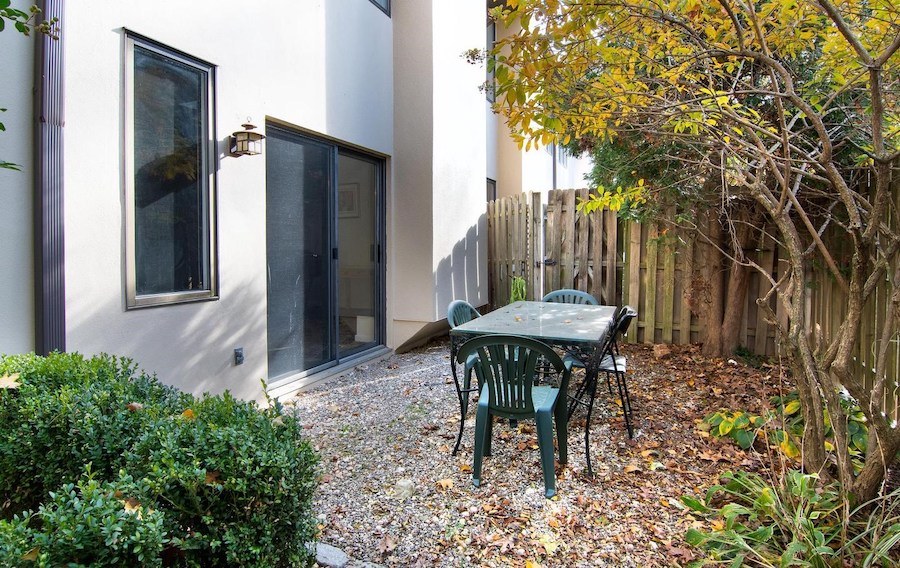
Patio outside living room
A sliding door on that wall leads to the spacious rear patio.
The photo of the living room you see above is clearly staged to appear as it should. The other photos show what this place looked like before its owner left it.
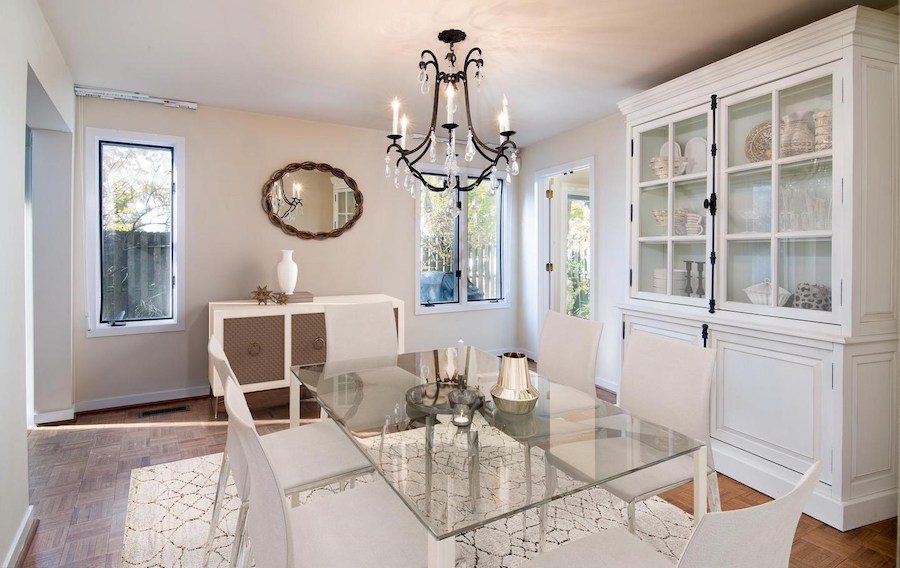
Dining room
This, for instance, is the dining room, which lies between the living room and the kitchen. Which of the things in it don’t belong here, and which ones are okay? I know how I’d answer that question.
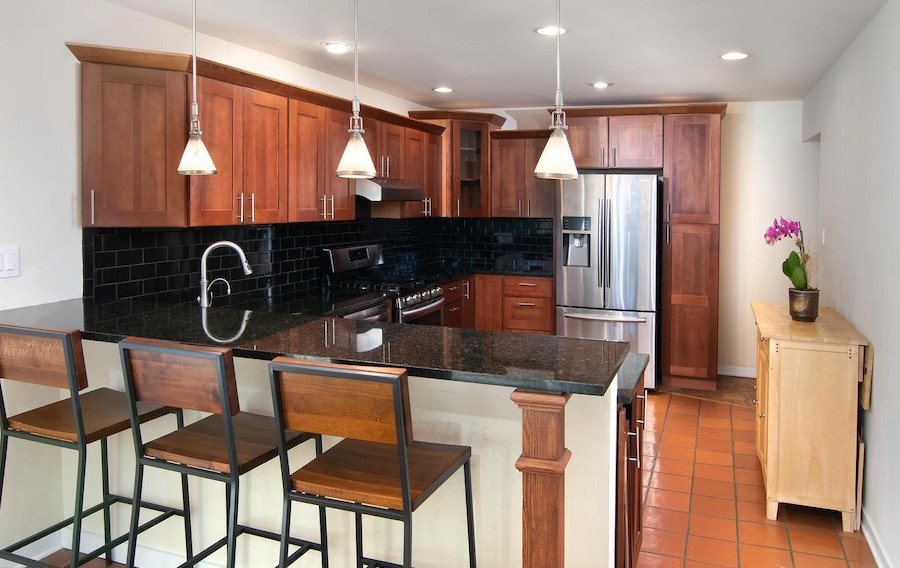
Kitchen
The upgraded kitchen at the end of the corridor, on the other hand, shows how one can create a space that nods to tradition but plays well with its modern setting.
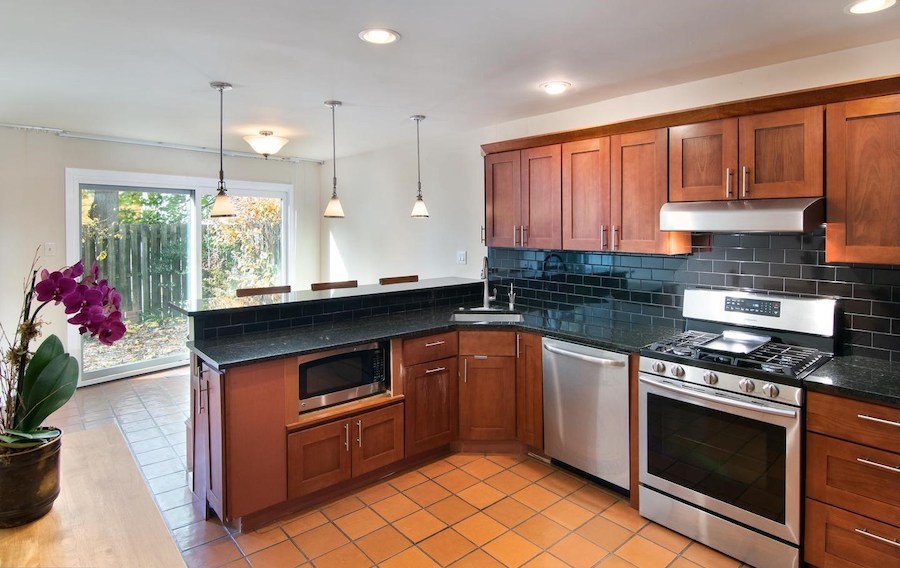
Kitchen
In addition to attractive Shaker-style cabinets, black granite countertops, and up-to-date stainless-steel appliances, it also has a breakfast bar and room enough for a breakfast table.
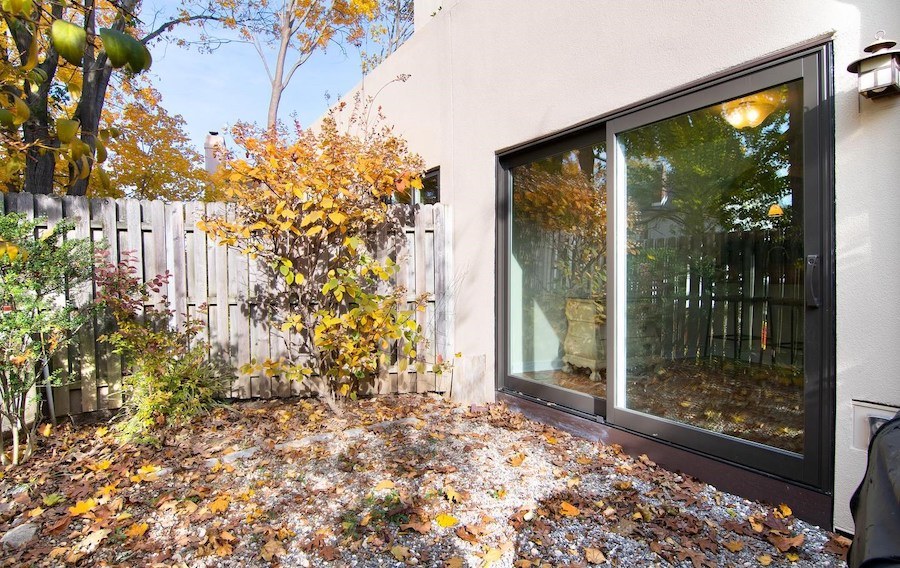
Patio outside kitchen
Another set of sliding doors leads from the kitchen to the patio’s opposite end.
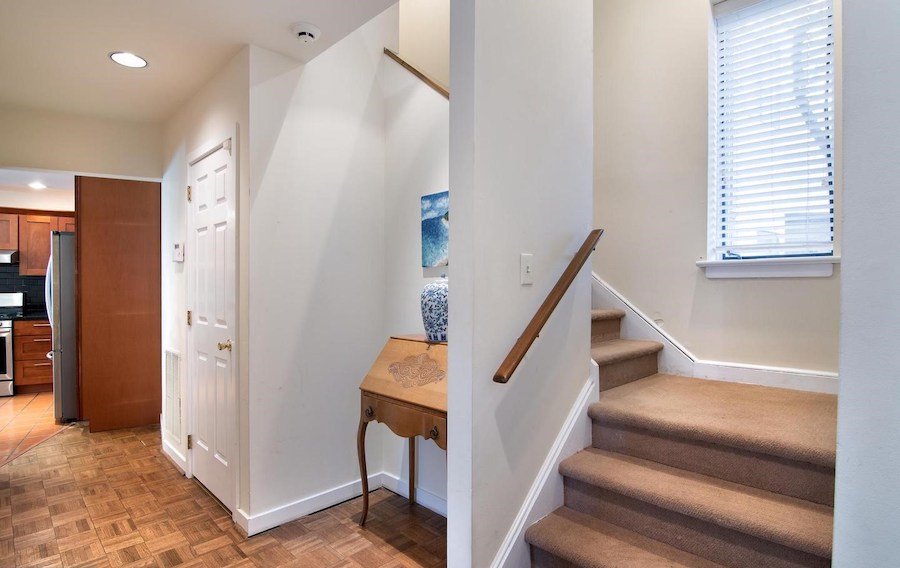
Staircase
An open, skylit staircase leads to the upper two floors.
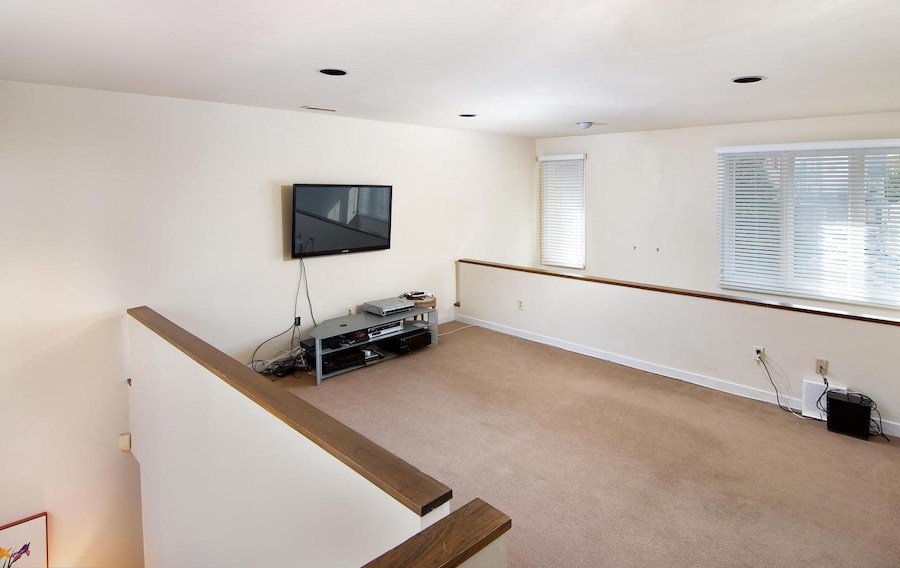
Loft
On the second, a loft sits over the living room. Its balconies overlook that room on one side and the foyer on the other. This space offers many possibilities.
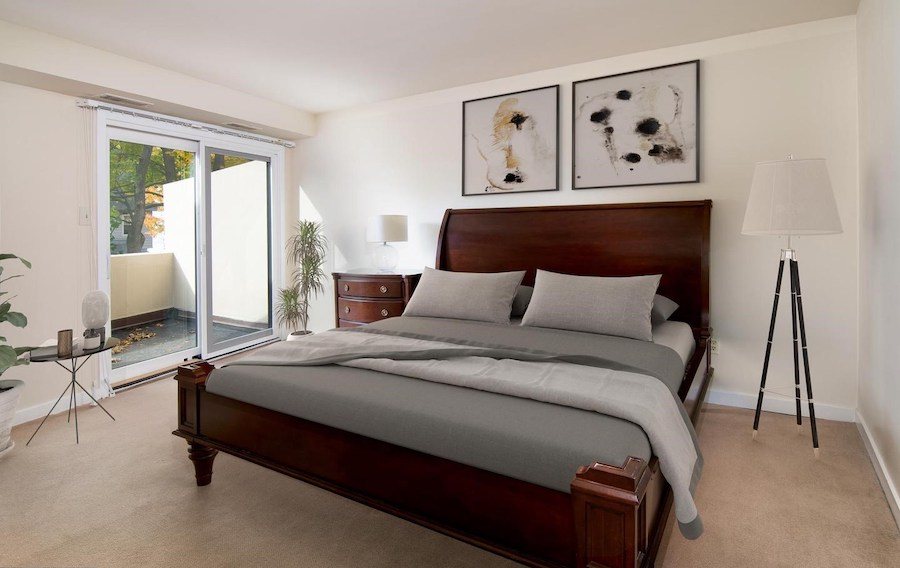
Primary bedroom
The primary bedroom suite takes up the rest of the second floor. Its large bedroom includes a private balcony overlooking the rear patio. It also has a large closet with a dressing table whose organizer system fits in with the house’s design.
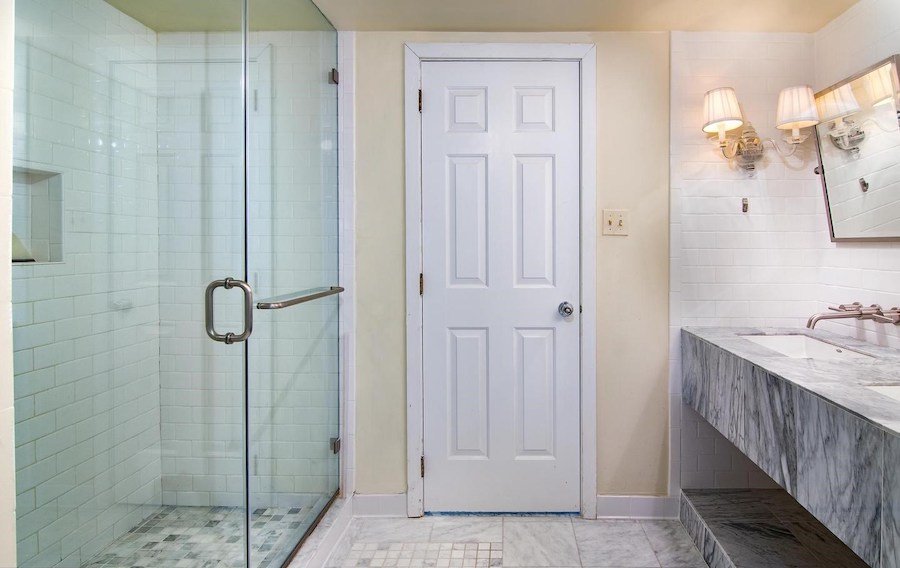
Primary bathroom
The closet lies on the other side of the bathroom, whose Carrera marble dual vanities and modern plumbing fixtures also fit in. Can’t say the same for the lighting or mirrors, though.
Of course, the Colonial-style multi-paneled doors really don’t, either, but they can work well with modern furniture and lighting all the same. Two more bedrooms, a hall bath and the laundry fill the top floor.
Underneath all this is a basement garage with two parking spaces and two storage closets.
And just around the corner from it is Ardmore’s lively downtown, beginning with the recently renovated and expanded Suburban Square and crossing under the Amtrak and SEPTA tracks to Lancaster Avenue. Suburban living doesn’t get much more walkable than this.
Which is one more reason many people — maybe even you — will find this Ardmore contemporary condo for sale highly appealing. (And if you still need one more reason, consider its sale price.) Fortunately for you, you can furnish it however you want. But you might want to go shopping for some new light fixtures after you buy it.
THE FINE PRINT
BEDS: 3
BATHS: 2 full, 1 half
SQUARE FEET: 3,519
SALE PRICE: $550,000
OTHER STUFF: A $595 per month condo fee covers common-area and building-exterior maintenance, road maintenance and snow removal. This condo’s sale price was reduced by $50,000 on Nov. 17th.
10 Llanfair Rd. #6, Ardmore, PA 19003 [Michelle Davis and Robin Gordon | BHHS Fox & Roach Realtors]


