On the Market: New Construction Traditional House in Malvern
This brand-new blend of Colonial, Foursquare and Shingle Style influences offers a streamlined, modern take on timeless design.
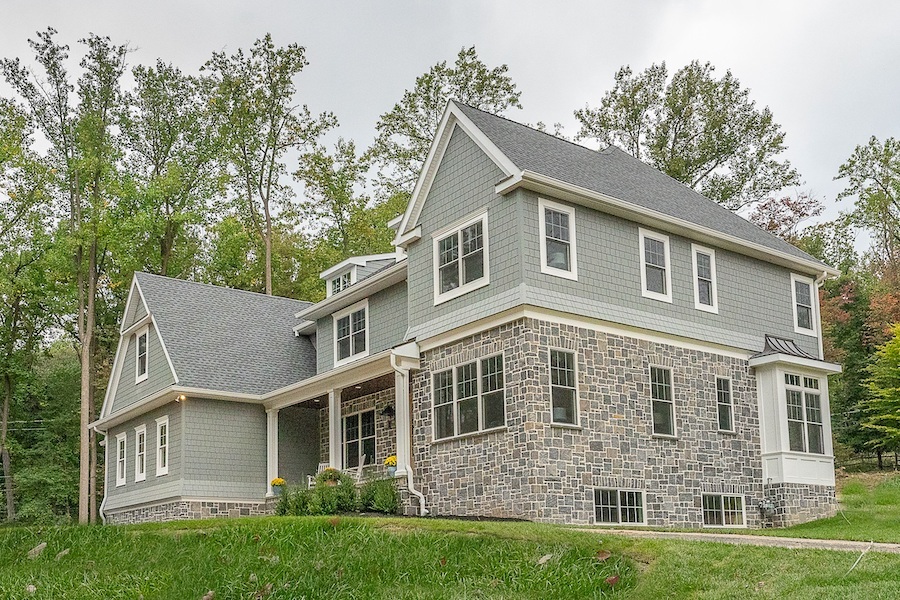
This solid-as-a-rock classic looks like it’s been around for a while, but this neotraditional mix of a house at 1675 Yellow Springs Rd., Malvern, PA 19355 was just completed this year and awaits its first buyer. Might that be you? | Photos: Dave Ocenas via BHHS Fox & Roach Realtors
Although you can find brand-new houses built in styles both up to date and rooted in tradition, it should be clear to anyone who follows the home-building industry that buyers overwhelmingly prefer the traditional.
But not always totally traditional. On the inside, some buyers go for the cleaner lines and simpler (or even absent) ornamentation found in more modern houses. If that describes you, you will appreciate both the style and the quality of construction of this Malvern new construction house for sale.
On the outside, tradition rules completely. The house recalls several traditional styles, including Shingle Style and American Foursquare.
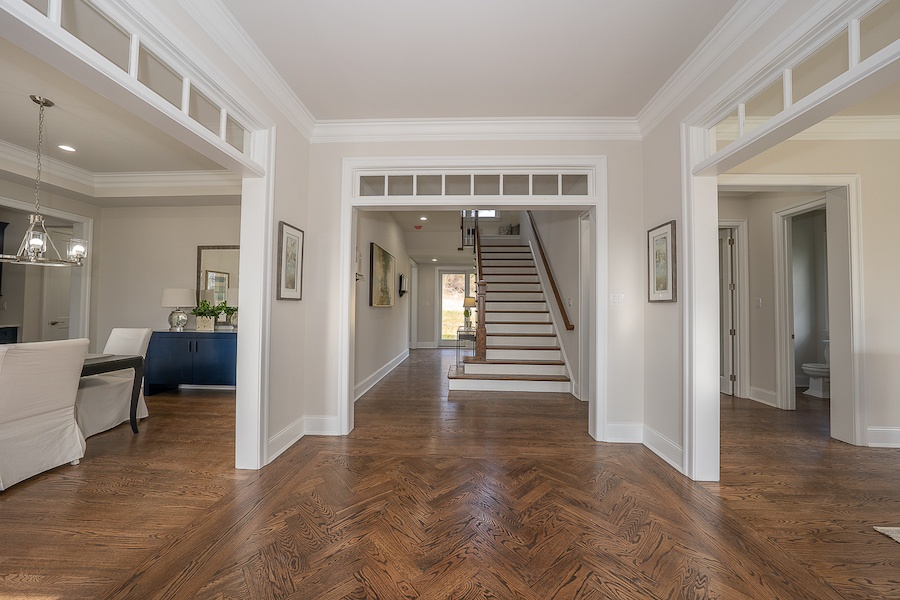
Foyer
And once you enter it, you will see that it is at heart traditional in form, with two spaces lined up on opposite sides of a spacious center hall, like a classic Colonial.
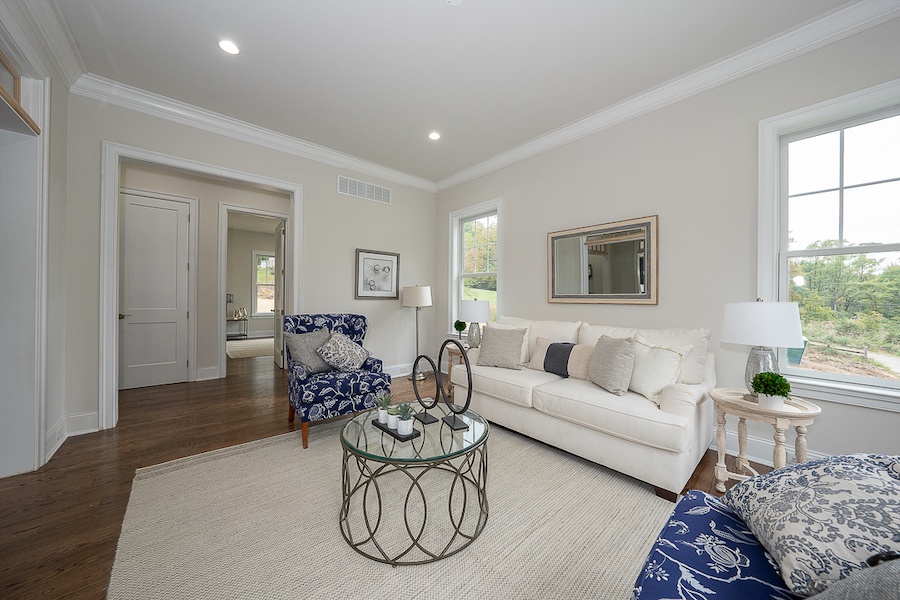
Living room
The formal living and dining rooms likewise uphold tradition in their appearance.
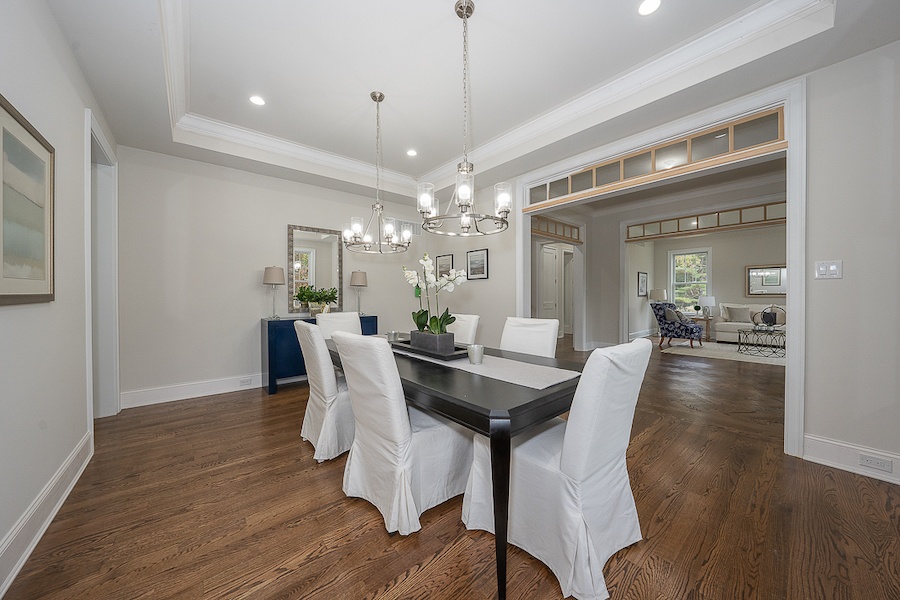
Dining room
Crown moldings line the 10-foot-high ceiling in the living room, and they can also be found on the raised part of the dining room’s tray ceiling. Note also the dining-room chandeliers, which are contemporary takes on traditional styles. You will see similar lighting fixtures elsewhere in this house.
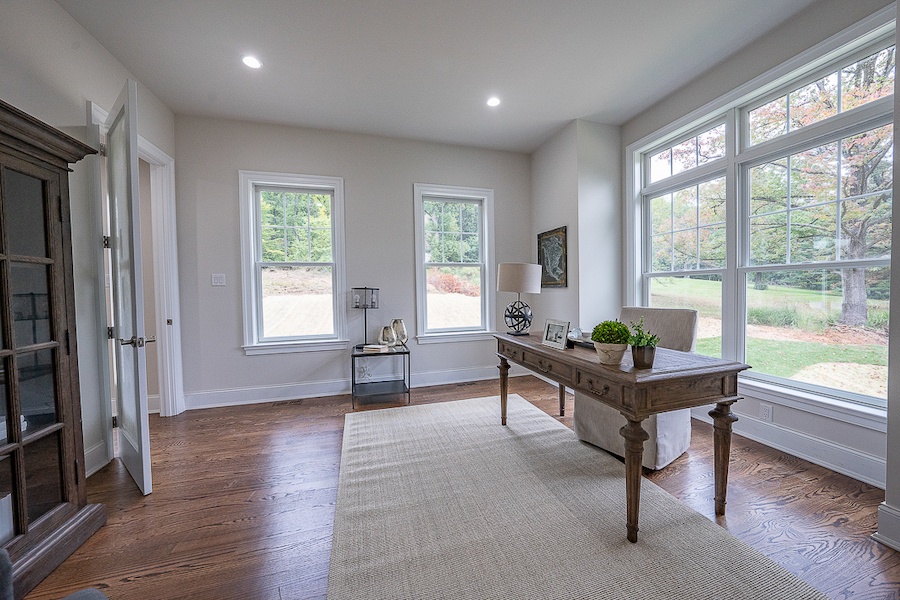
Study
Behind these three front spaces, however, the trim gets simpler. So simple, in fact, that it disappears except around the windows and doors, as seen here in the study behind the living room.
The stair hall behind the foyer is likewise simply adorned, though the banisters hew to tradition.
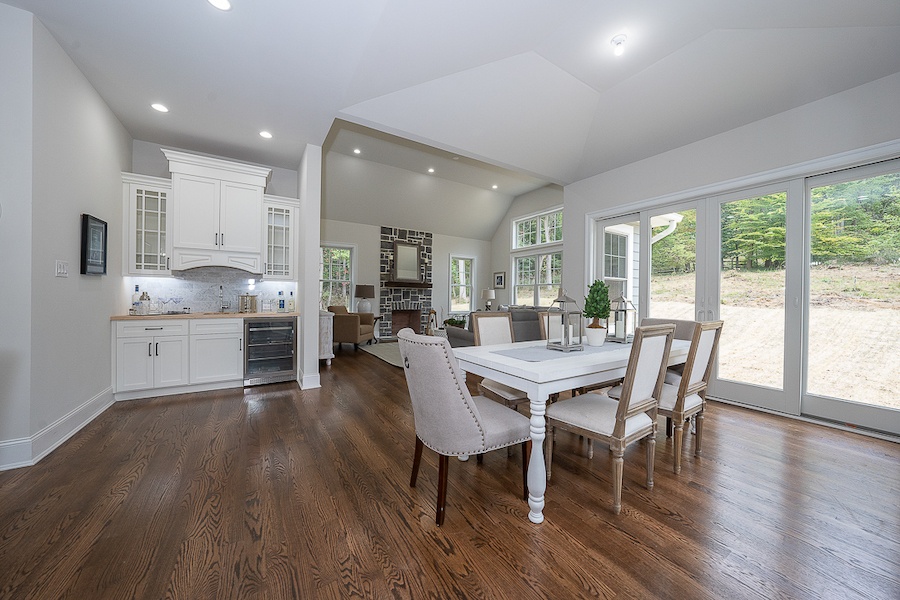
Everyday living suite: breakfast and family rooms, with kitchen wet bar at left
And while crown moldings grace the cabinetry in the butler’s pantry and kitchen, the ceilings of the everyday living suite are unadorned.
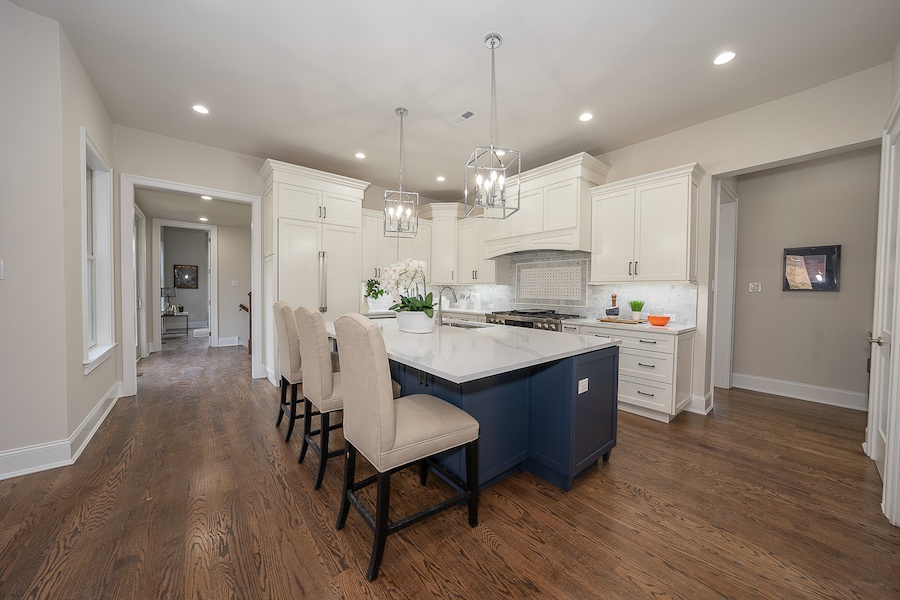
Kitchen
Of course, the everyday living suite is itself a modern creation, so it should be modern in form. And an up-to-date kitchen will have modern appliances. This one does: They include a six-burner gas range with griddle and double oven topped by a restaurant-grade range hood. There’s also a modern refrigerator-freezer and microwave oven.
Not to mention a wine fridge in the wet bar next to the family room.
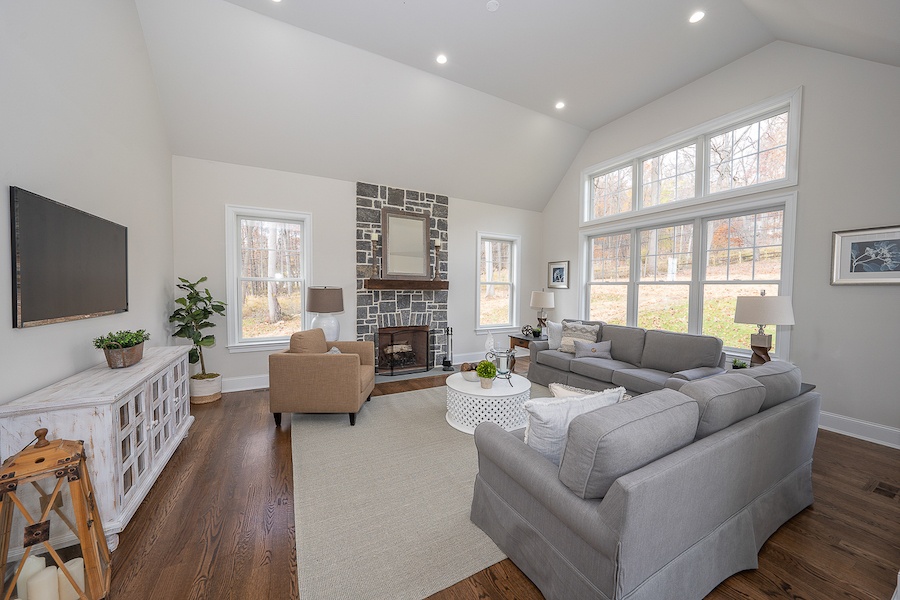
Family room
Yet while the family room has a vaulted ceiling with those clean modern lines, it also has a throwback focal point: its full-height, wood-burning stone fireplace.
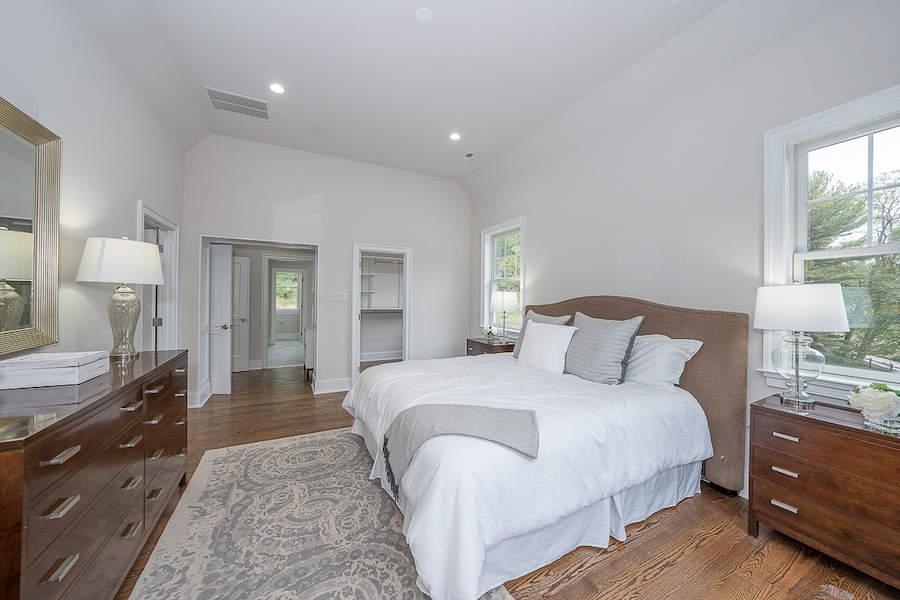
Primary bedroom
The chamfered ceiling in the primary bedroom is also free of detail, but as you can see in the way Deni Design Detail staged this and all the other rooms in this house, it plays well with traditional furniture.
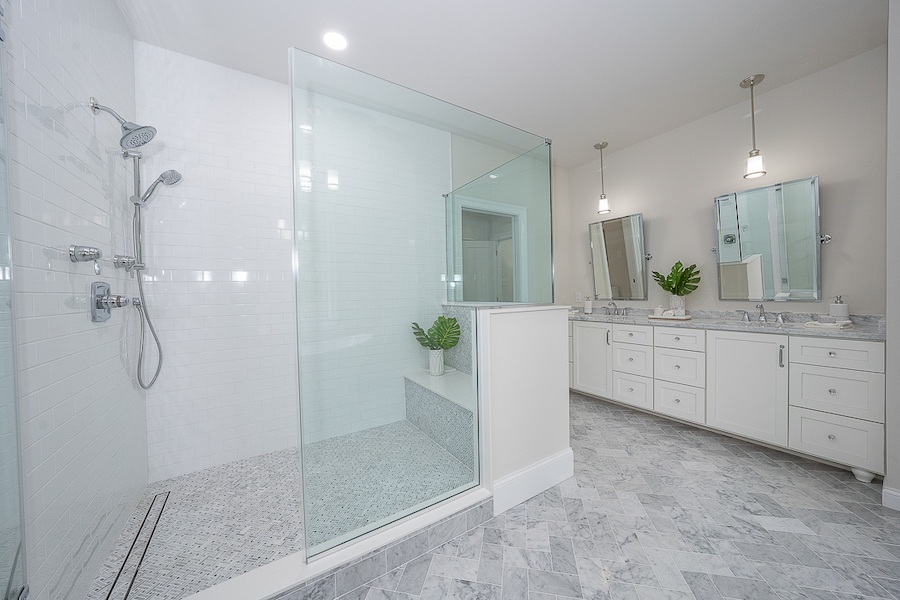
Primary bathroom
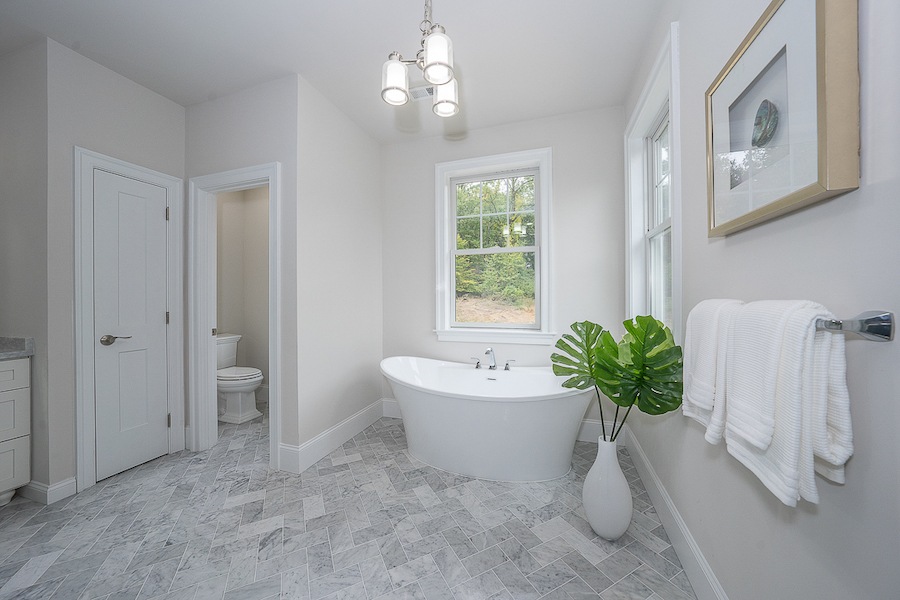
Primary bathroom
The traditional and the modern definitely mix it up in the primary bathroom. Its marble-topped vanity covers Shaker-style cabinetry with more traditional pulls. And the soaking tub offers a classic take on a modern design.
The other four second-floor bedrooms are paired, with each pair sharing a Jack and Jill bathroom between them, and there are two powder rooms on the main floor for guests. There are also two laundry rooms in this house, one of them a mudroom with hookups in place next to the rear stairs.
The finished attic on the third floor can be put to any number of uses. It already has plumbing installed for an additional bathroom. So does the basement, which can be finished as you desire. Sliding doors from the basement lead to the backyard, which can also be accessed from the center hall and breakfast room. All it needs is for you to add a deck.
If you enjoy shopping in King of Prussia, drinking in the history in Valley Forge, or dropping coin in the casino there, this house sits in an ideal location, as it’s a short drive to all of these from here. Chesterbrook and the Great Valley Corporate Center are also close by. So are a Pennsylvania Turnpike interchange and Malvern Regional Rail station.
So not only do the past and the present meet in this Malvern new construction house for sale, but they also meet in its surroundings.
THE FINE PRINT
BEDS: 5
BATHS: 3 full, 2 half
SQUARE FEET: 5,500
SALE PRICE: $1,776,000 (talk about a historic throwback)
OTHER STUFF: In addition to its three-car attached garage, this house has a driveway that can accommodate five more.
1675 Yellow Springs Rd., Malvern, PA 19355 [Lauren Thomson | BHHS Fox & Roach Realtors]


