Just Listed in the Poconos: Cabin in the Woods in East Stroudsburg
Actually, “cabin” seems inadequate to describe this spacious, lodge-like residence surrounded by 222 forested acres.
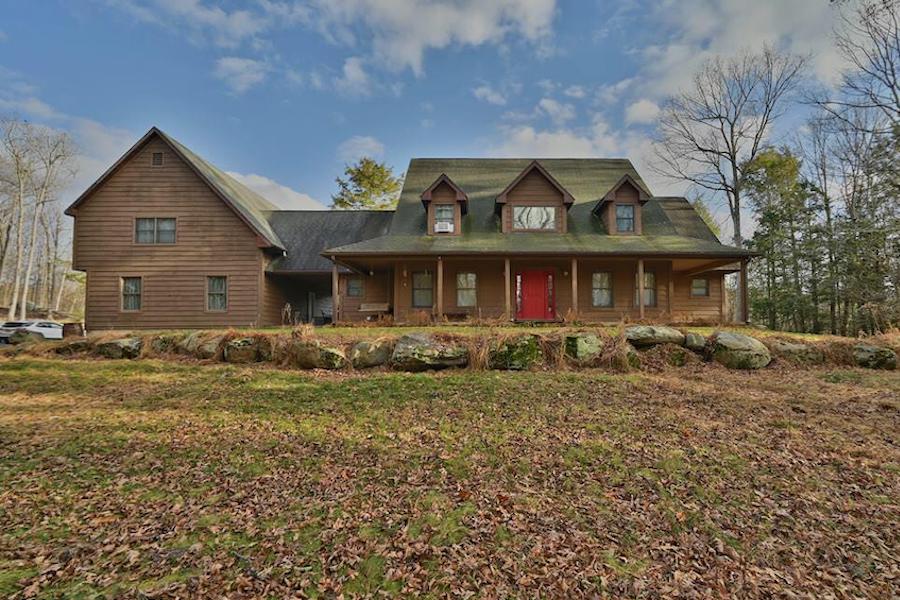
This cabin in the woods on steroids looks like it’s been around for at least a century, doesn’t it? Lucky for you, this centerpiece of the wooded estate at 501 Hannick Ct., East Stroudsburg, PA 18301, was custom-built just 16 years ago and is in like-new condition. | Pocono Mountains Association of Realtors MLS images via Better Homes and Gardens Real Estate Wilkins & Associates
Are you looking for a place where you can get away from the world? Somewhere you can truly get lost in the woods? A place where you can escape civilization in a civilized manner?
Feast your eyes on this East Stroudsburg lodge house for sale, then.
This house sits in a clearing in the woods a little ways beyond the end of the street you use to reach it. Those woods — 222 acres of them — are part of this estate, and all but 10 of them are subject to a conservation easement. You need not worry about your house being encroached upon by development, ever.
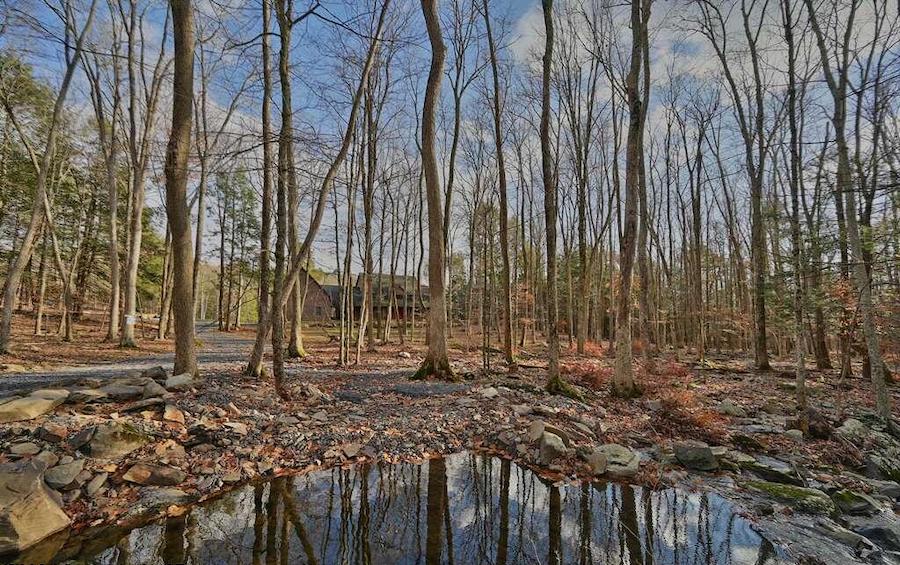
Pond and stream with house in the background
Along the driveway leading to this house, you will pass a small pond from which a stream flows. This is also part of your personal nature preserve.
At its center — well, more accurately, near one edge of it — sits this house that looks like a log cabin attached to an 18th-century Colonial house.
But with more than 7,000 square feet of interior space and two separate residences, “cabin” really does not describe this custom-built house accurately. “Lodge” seems more like it.
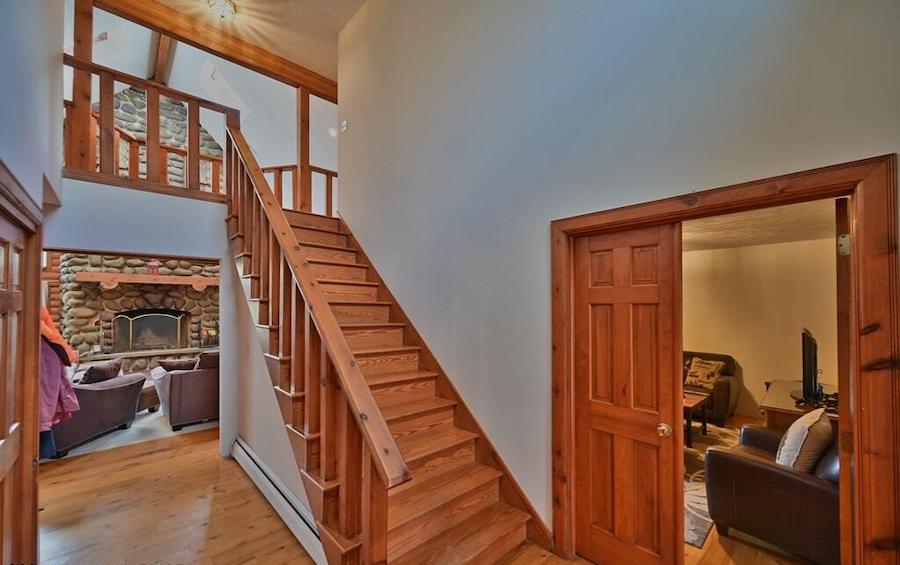
Foyer
Especially after you step through its front door, pass through its two-story foyer, and cross under the second-floor hallway bridge.
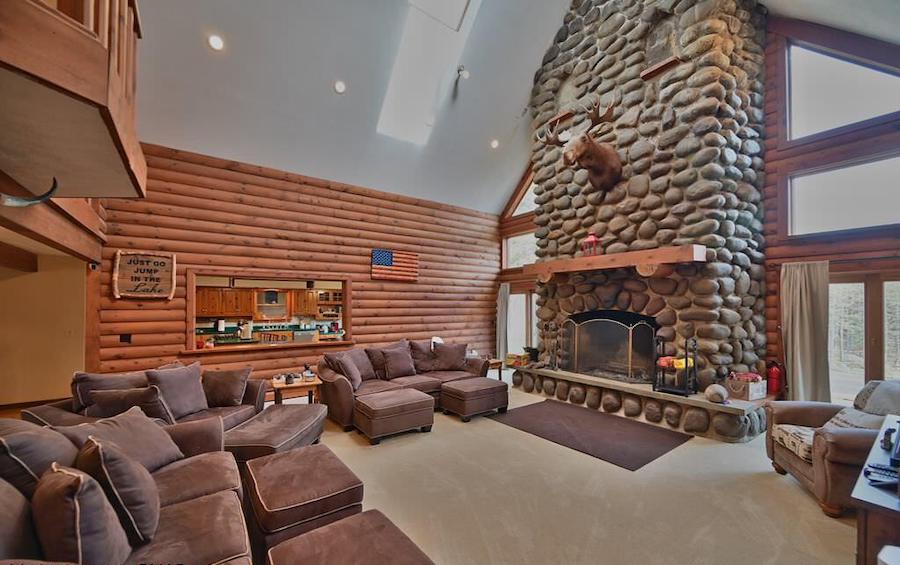
Living room
Here you encounter a soaring, skylit living room with a two-story-high, handcrafted fireplace made of river stones. Its log walls add to its outdoorsy feel.
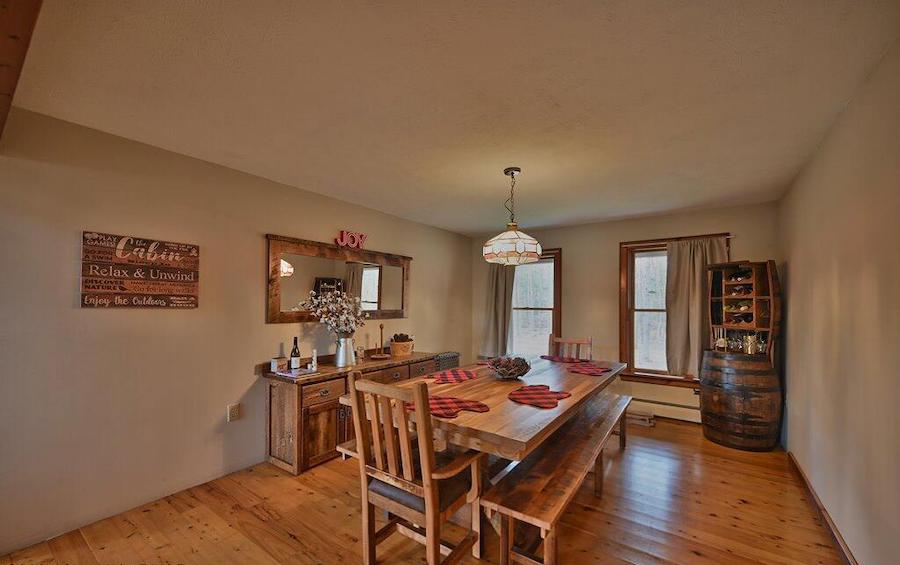
Dining room
Off to the left of the foyer but not directly accessible from it is the dining room, which is connected to both the living room and the kitchen.
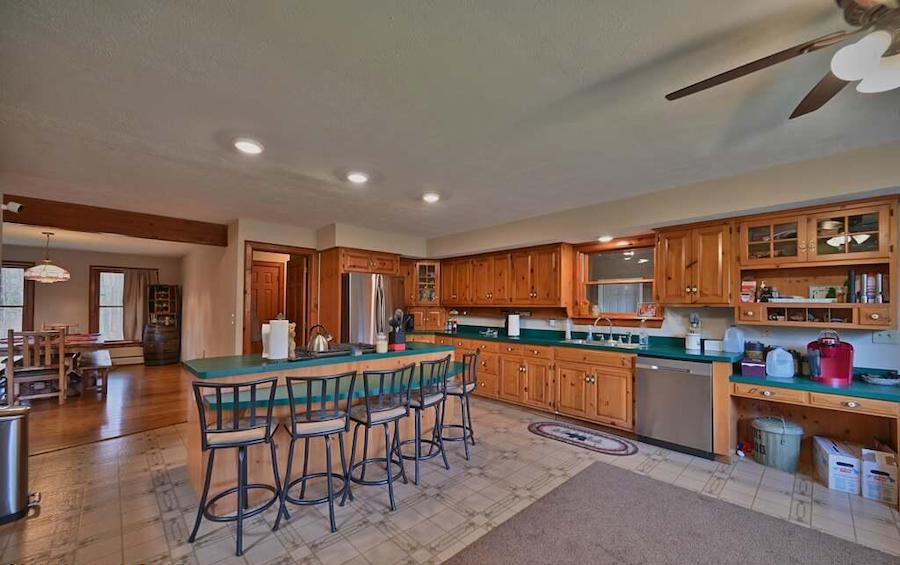
Kitchen
The eat-in kitchen has plenty of room, lots of Early American-style cabinetry, bar seating around the range in its island and a work desk with storage above it. A pass-through window makes it easy to serve food or snacks to family and friends gathered in the living room. (Also note the custom tilework in front of the sink.)
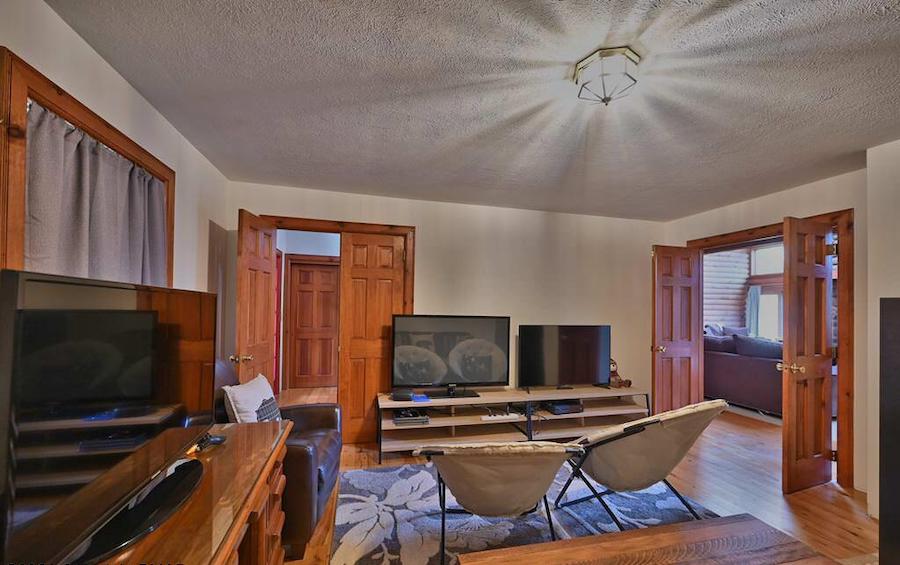
Den
Off to the right of the foyer and connected to both it and the living room is a den that currently does service as a media room on steroids.
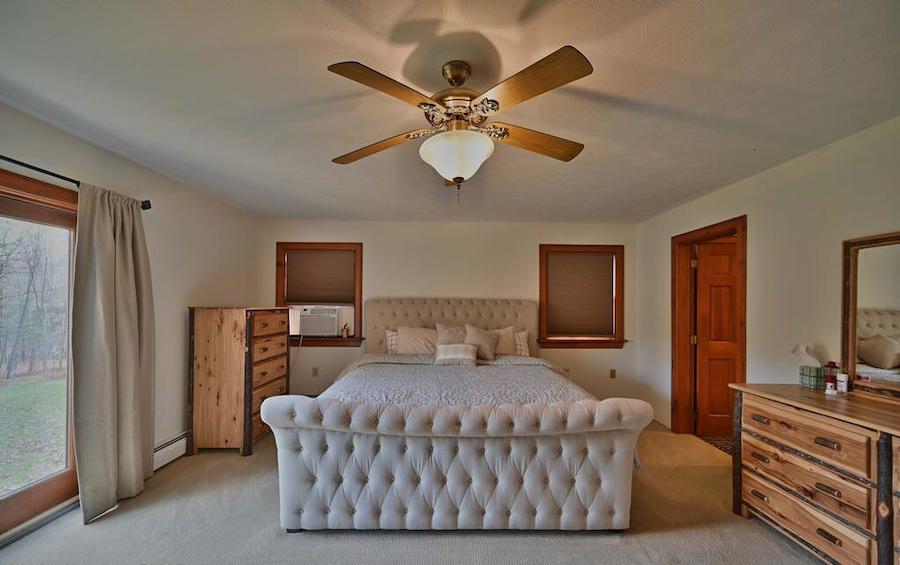
Primary bedroom
This house also offers one-floor living for its owner thanks to the presence of the primary bedroom suite on the main floor. Where the sliding doors in the living room lead to a backyard deck, the ones in the bedroom currently lead to a sharp drop to the ground. Feel free to add your own private deck or terrace.
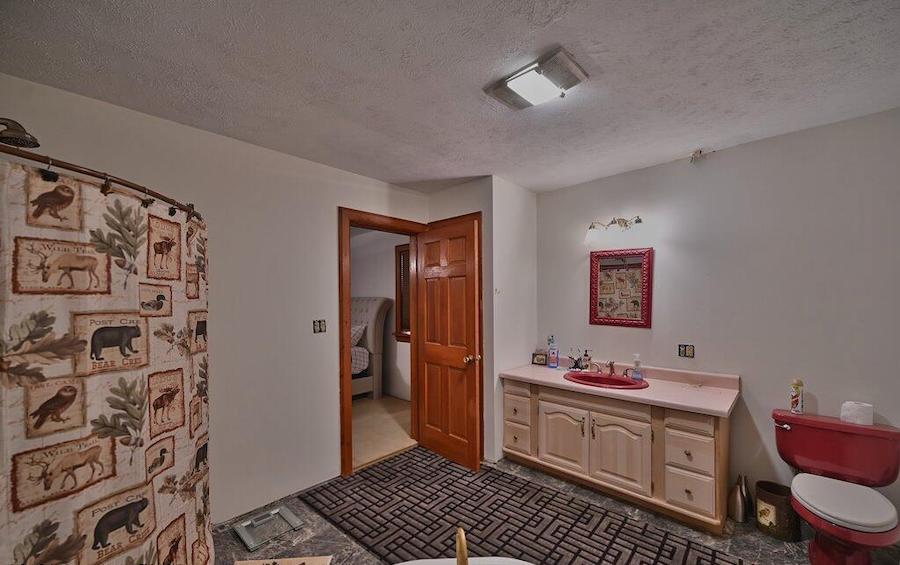
Primary bathroom
The primary bathroom features a clawfoot-style soaking tub and a separate shower stall.
On the second floor you will find three more bedrooms, one of them large enough to accommodate bunk or two twin beds, a second den or fifth bedroom, and two more full baths.
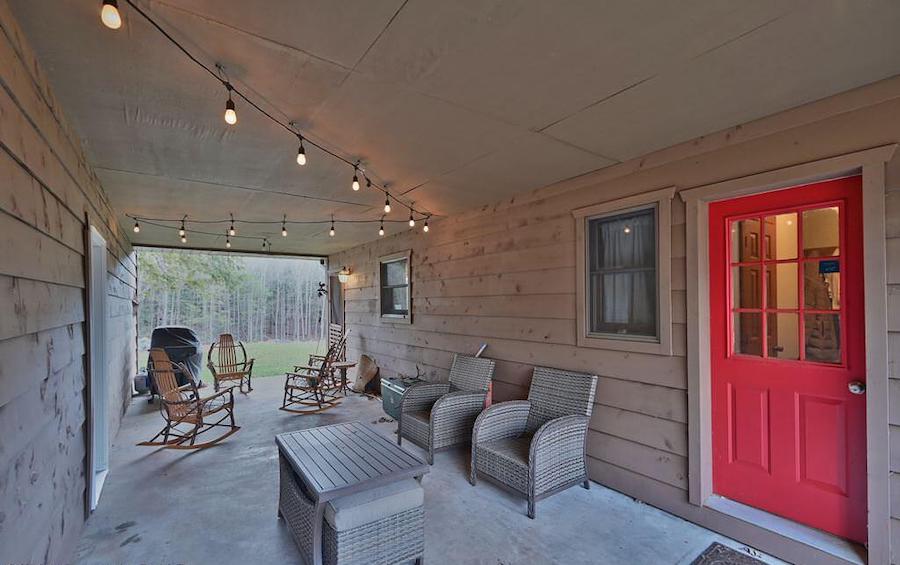
Breezeway
A breezeway separates the house from its heated three-car garage.
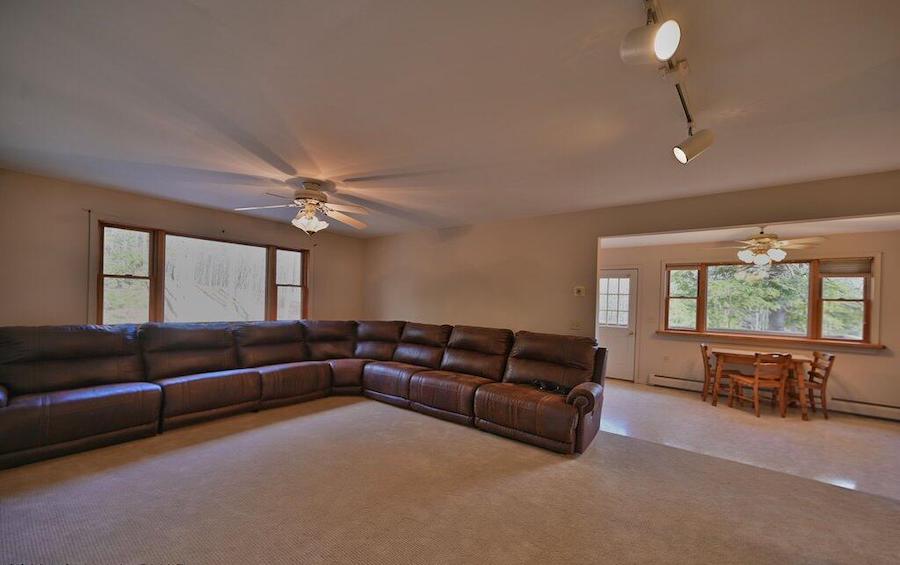
Guest apartment living room
And a two-bedroom, one-bath guest apartment sits on top of the garage.
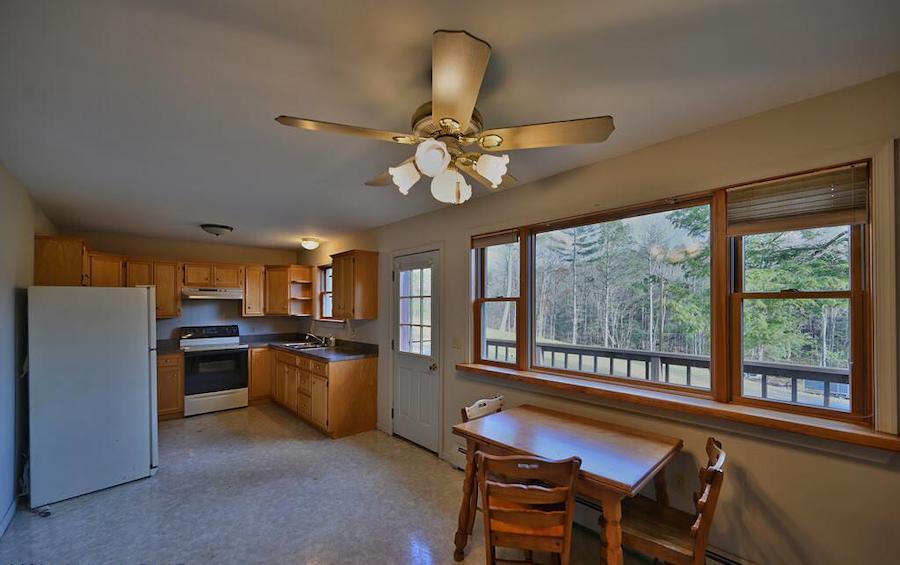
Guest apartment kitchen and dining area
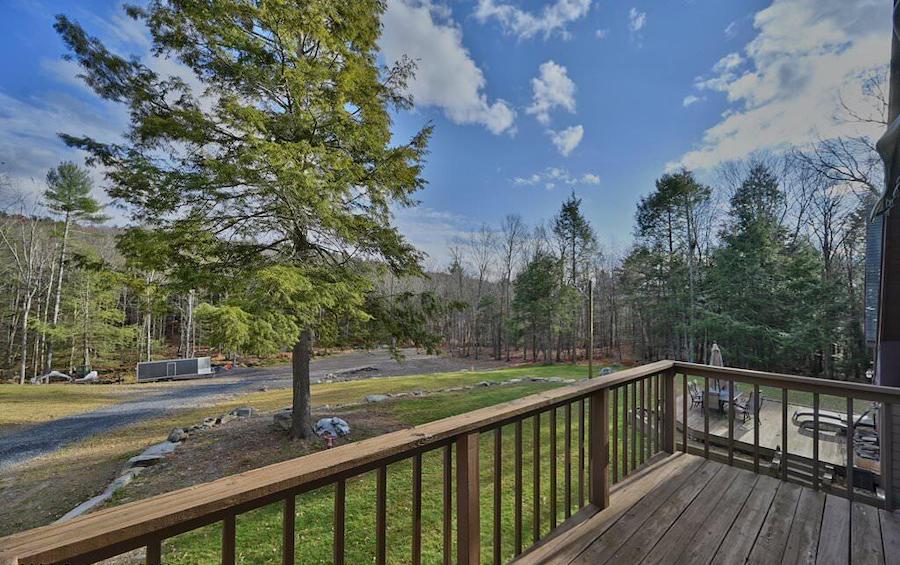
View from guest apartment balcony
It has a simpler kitchen and dining room than the main house, but a balcony off of this space looks out on the backyard.
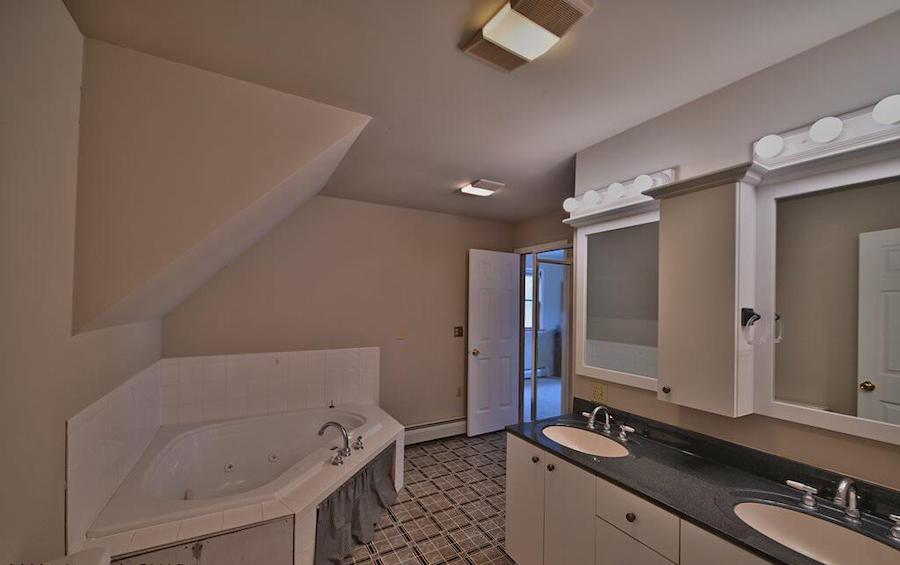
Guest apartment bathroom
The guest apartment bathroom, on the other hand, is more luxurious than any of the bathrooms in the main house, as it has a double vanity and a jetted soaking tub along with a glass shower stall.
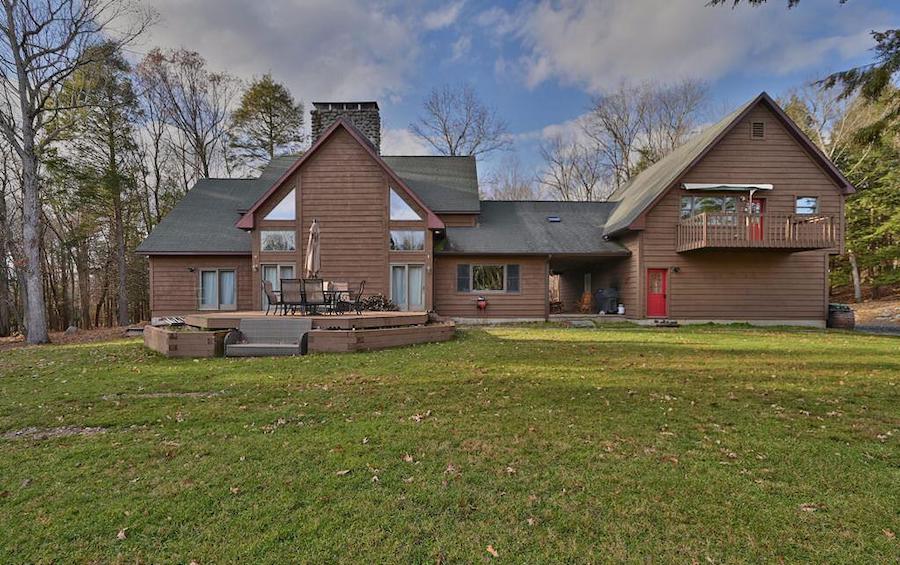
Rear elevation, deck and yard
The cleared backyard is split between grass and gravel, and it has room to store trailers or other recreational vehicles.
But beyond it lie all those acres of forest. Between the woods and the waters, you should be able to truly get lost in nature here.
Given the splendid isolation of this East Stroudsburg lodge house for sale, do you really care what’s located near it? I didn’t think so. But if you’d like to explore woods beyond your own, there are several other nature preserves a relatively short drive away along Routes 191 and 447.
THE FINE PRINT
BEDS: 5, plus 2 in guest quarters
BATHS: 4 full, 1 half, including 1 full bath in guest quarters
SQUARE FEET: 7,883, plus 222 acres of land, 212 of which are subject to a conservation easement
SALE PRICE: $1,300,000
OTHER STUFF: The house also has an unfinished walkout basement.
501 Hannick Court, East Stroudsburg, PA 18301 [Kimberly Gay | Better Homes and Gardens Real Estate Wilkins & Associates]


