On the Market: Ginormous Colonial Mansion in Malvern
Whether you want to entertain, relax, work out or stash your stuff, this house has plenty of room to accommodate everything.
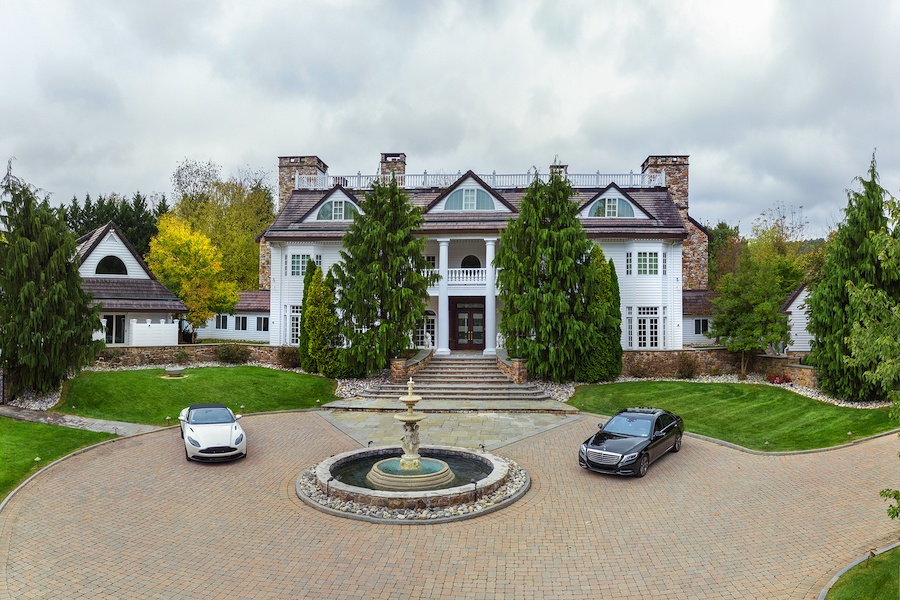
Scarlett O’Hara and Rhett Butler would have felt right at home in this grand mansion. Except for the fact that it’s not in the South but at 1494 Treeline Dr., Malvern, PA 19355 | Photos: Devin Campbell via BHHS Fox & Roach Realtors
Are you running out of places to store things? Is your attic ceiling threatening to collapse from the weight of everything you’ve stashed up there?
Are your kids clamoring for places to play? Are you looking for a good place to work out?
Ever dreamed of inviting all of your friends, family and neighbors — and their friends, family and neighbors — over for the party to end all parties?
And are there times when all you want is an evening at home with your special someone?
Then you want to buy this Malvern Colonial mansion house for sale. It has space for all of these things and then some.
But before I show you all the space it has for whatever you might fancy, ponder its front facade for a moment.
As I’m sure you know, the Pennsylvania-Maryland border is also the Mason-Dixon Line, the historical dividing line between North and South. This grand manor, built in 1995, looks as though it had been imported from some Southern plantation. But instead of a long approach road lined with live oaks, this house has a more Northern cobblestone driveway and circular forecourt. (It also has some strange-looking half-fan windows bracketing the regular ones in its three pediments.)
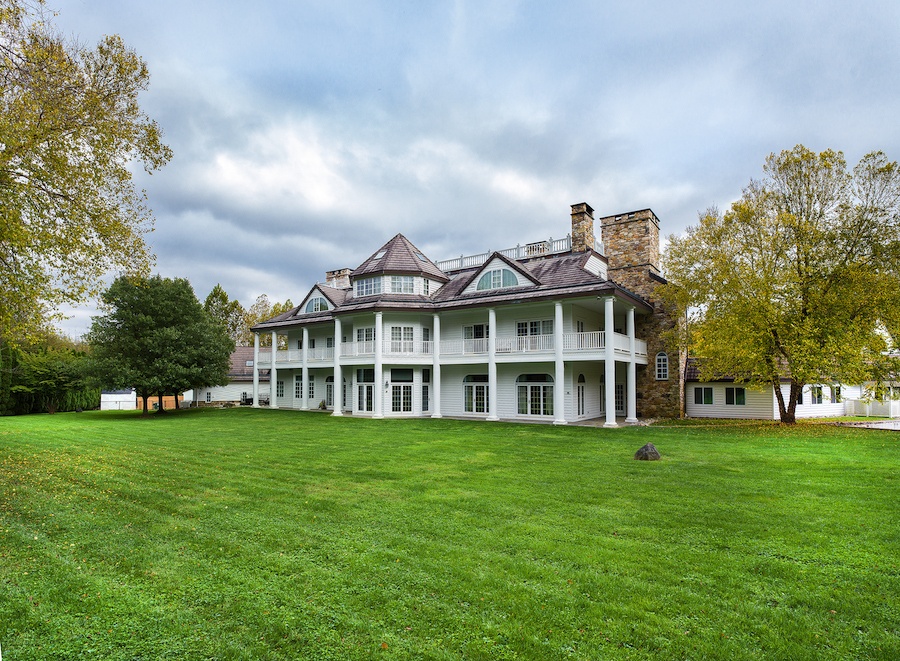
Exterior rear
But with a veranda and balcony spanning the width of the main structure, the rear elevation looks even more Southern.
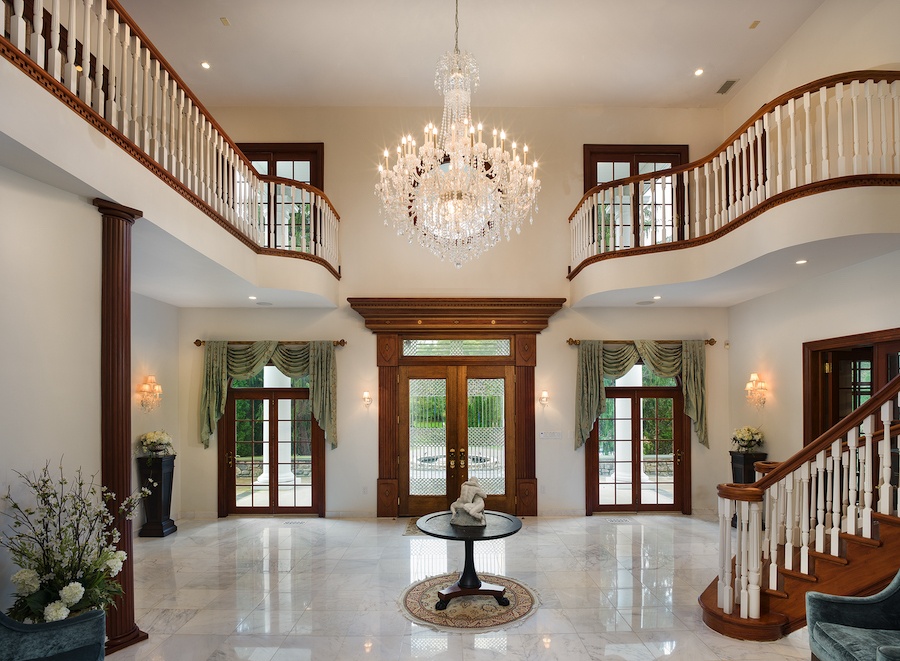
Foyer
And the foyer looks like it could serve as a stand-in for Tara in “Gone with the Wind.” And as you will soon see, this space is not the only attribute of this house that is over the top, but in a restrained way.
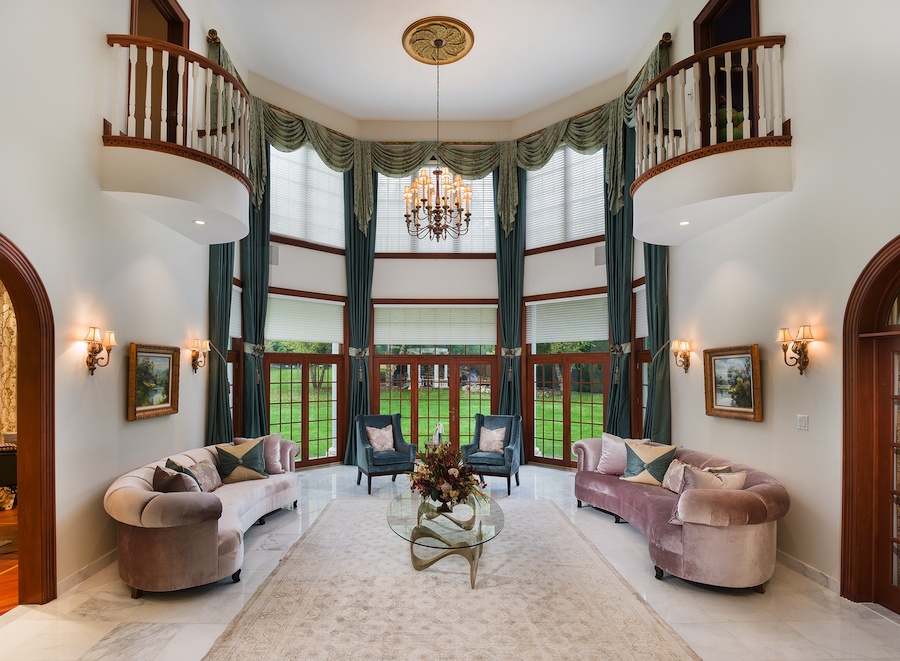
Great room
Next up: the two-story great room directly behind the foyer. Again, this room puts 18th-century style on steroids. But it stops short of the rococo decoration one finds in those similar houses in Gladwyne.
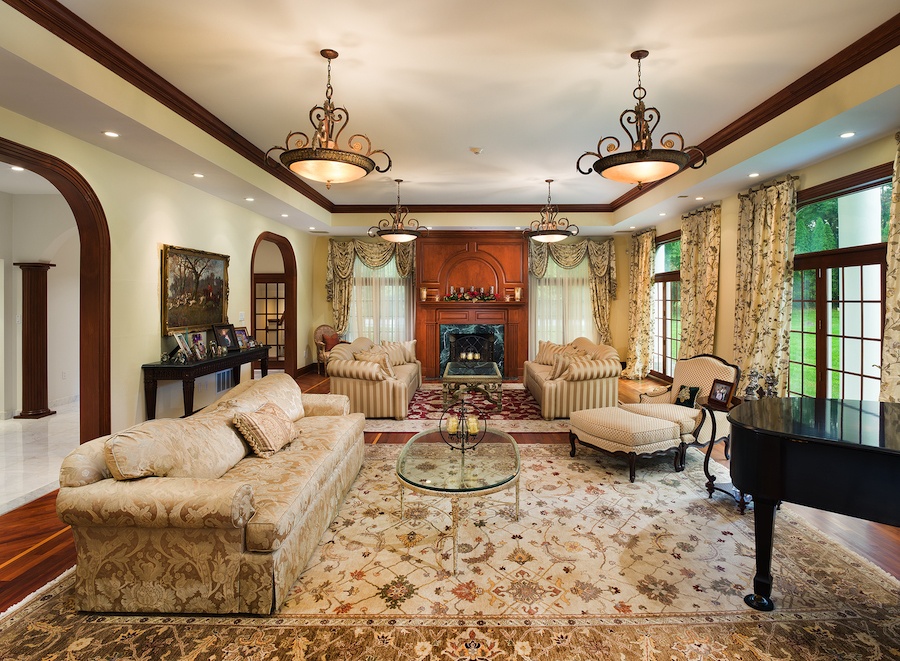
Living room
Most of the main floor is laid out in traditional center-hall Colonial fashion. In the back left corner of the first floor is a 1920s-style living room, ringed by French doors and trimmed in mahogany on its door frames and tray ceiling. (You will see plenty more mahogany as you move about this house, not to mention more custom woodwork like that around this room’s fireplace.)
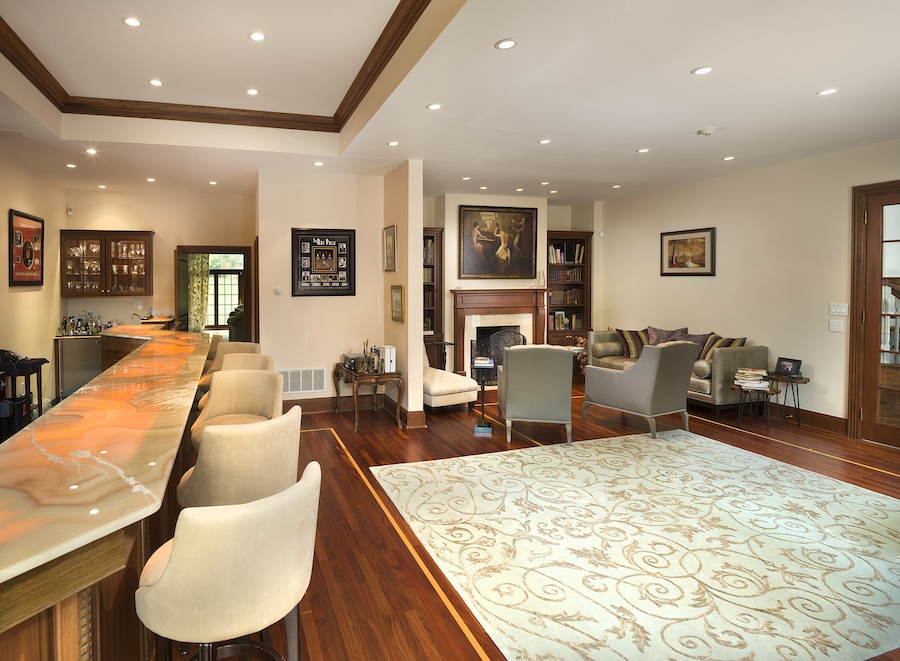
Den
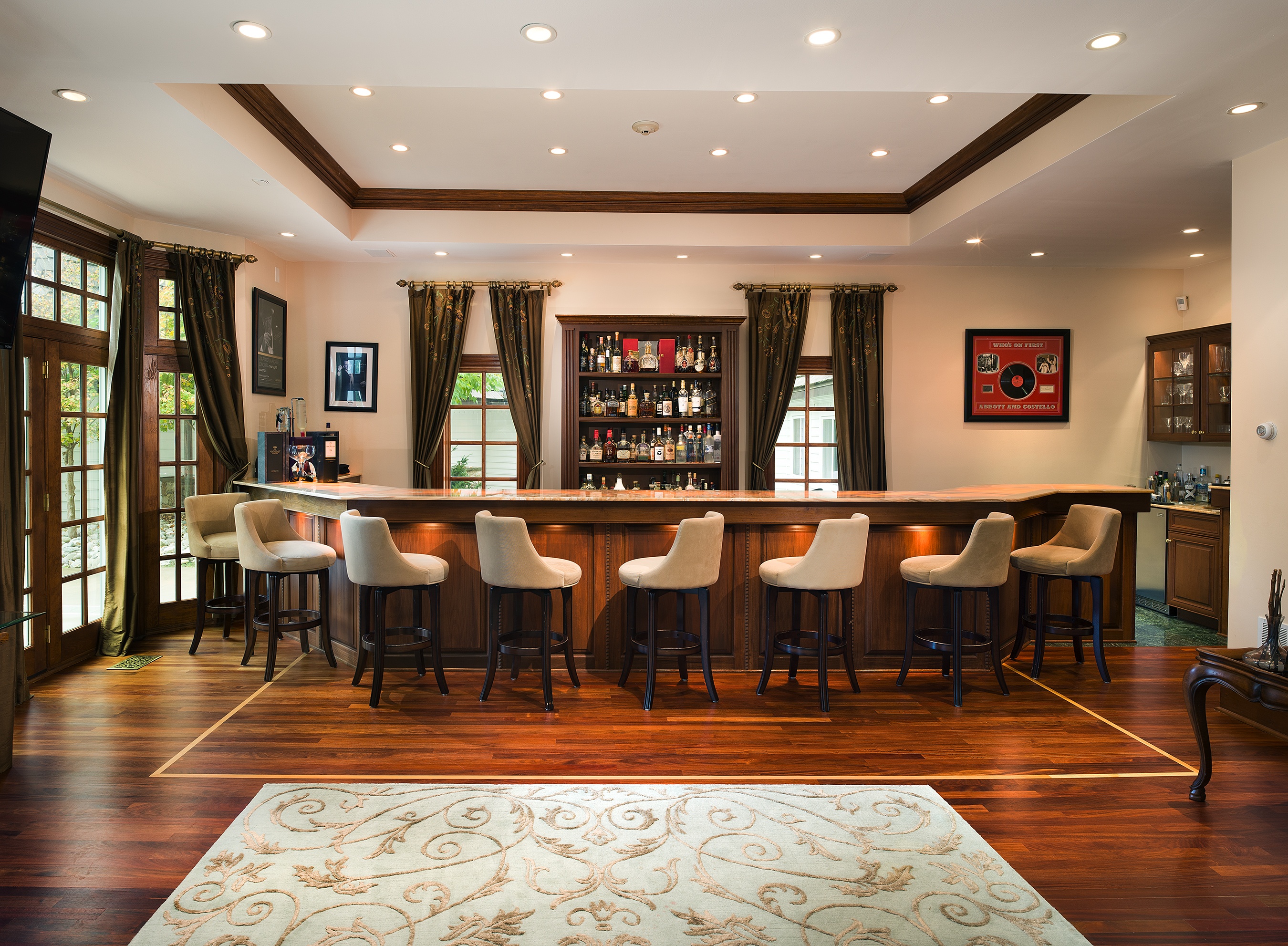
Den bar
Also on this side (I think): A large den with a fireplace and a full bar.
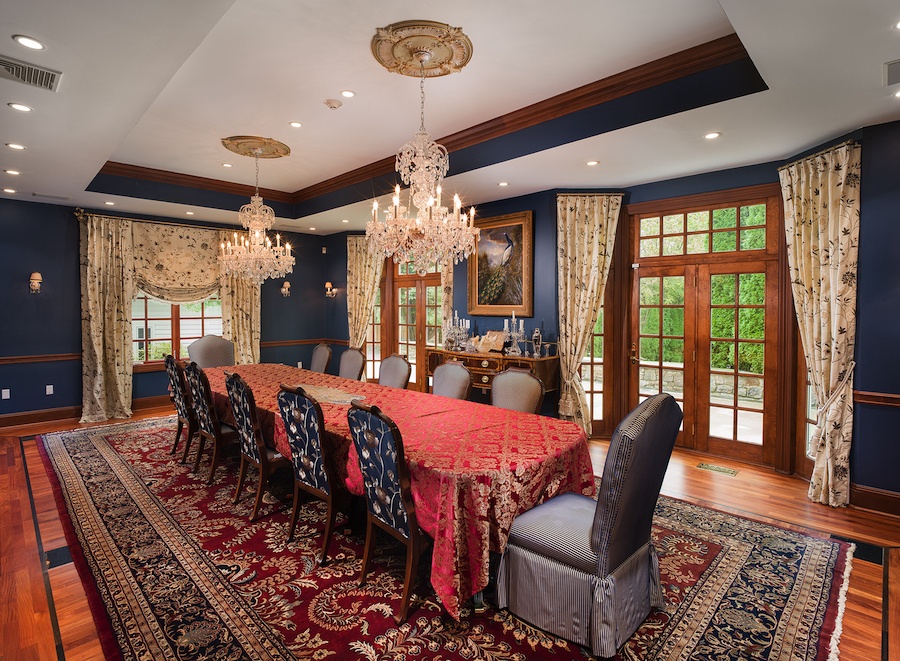
Formal dining room
On the other side lies the formal dining room, a vision in deep blue.
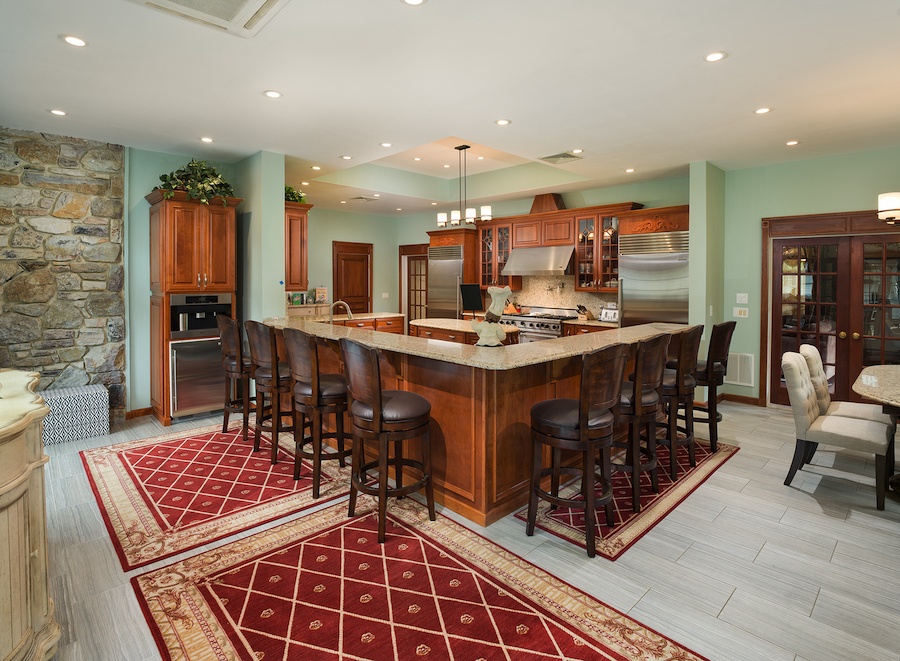
Kitchen
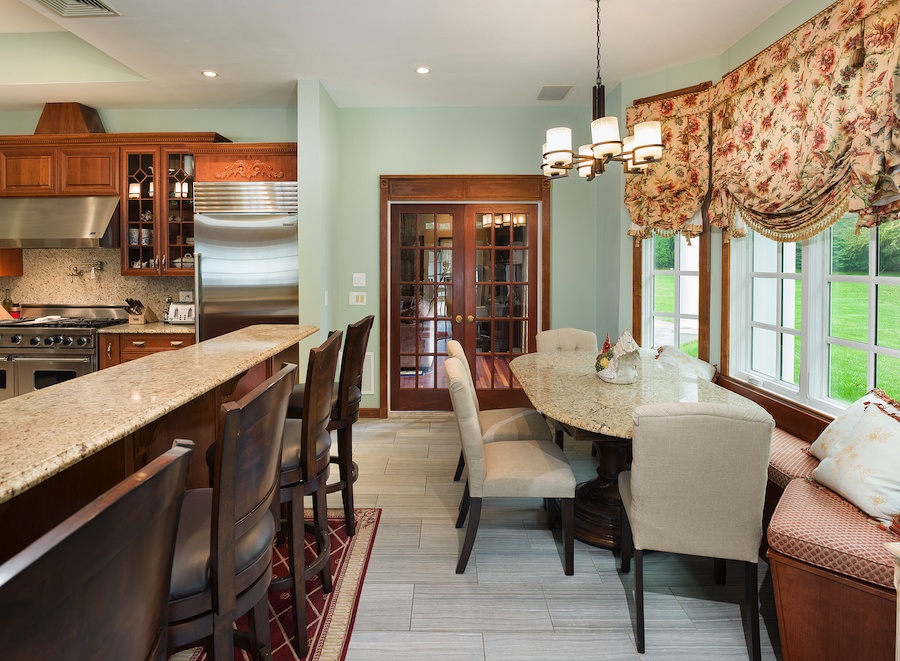
Breakfast nook
And in back of the dining room, you find the kitchen and breakfast nook. With a full suite of Viking appliances, including a six-burner range with grill and double oven, separate full-size refrigerator and freezer, a built-in espresso machine and beverage fridge, a butler’s pantry with warming drawers and another dishwasher, and a huge pantry, this kitchen can handle both your own cooking and your caterer’s. And you can give your guests quite a show by having them sit at the kitchen bar, which seats eight.
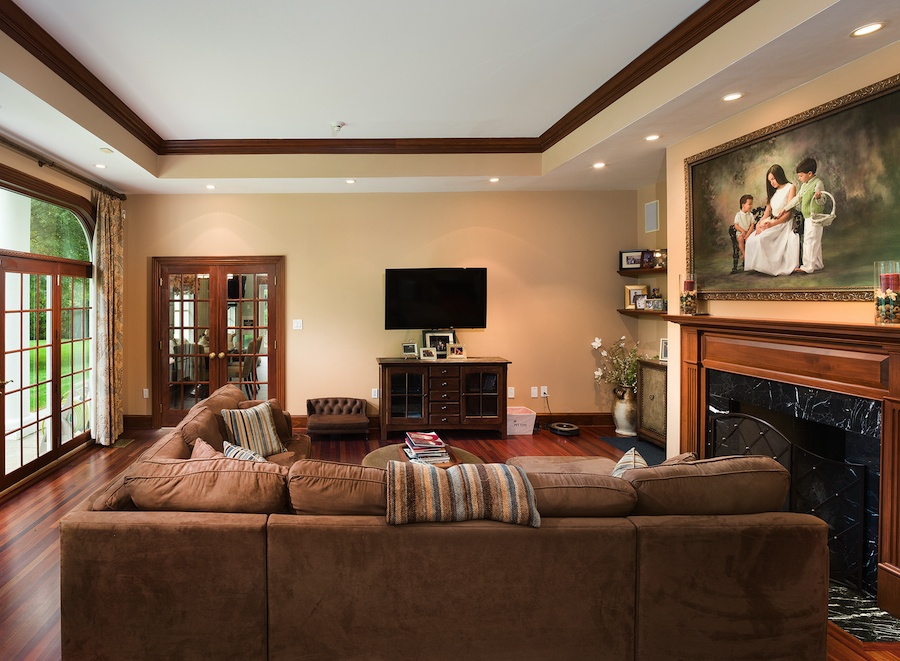
Den
There’s also another den on this floor next to the kitchen.
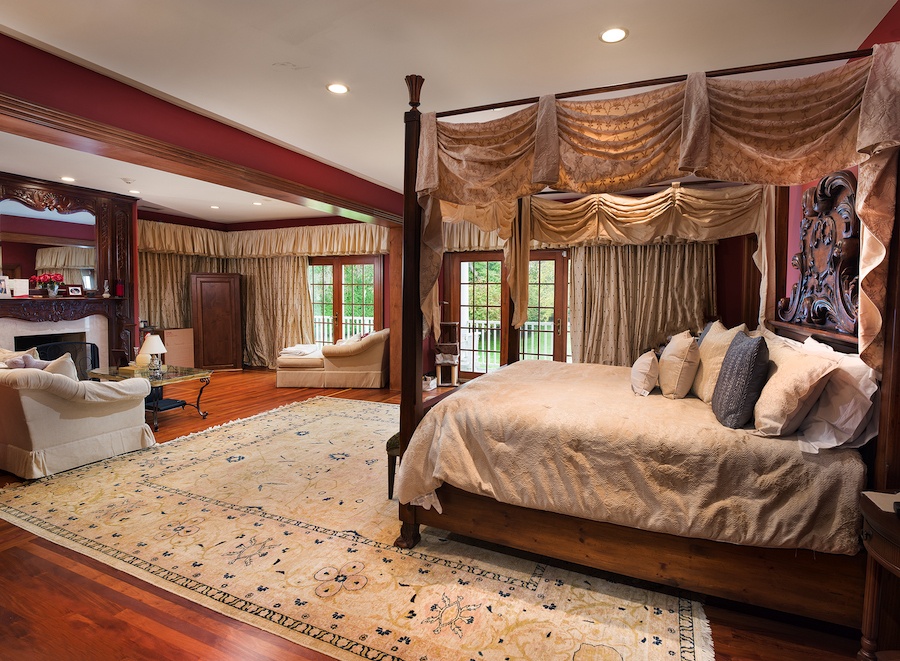
Primary bedroom
This house has nine bedrooms, enough to handle a large brood or several relatives and friends. The primary suite occupies a good chunk of the second floor and part of the third. Its bedroom has an elaborate marble fireplace and French doors that open onto the rear balcony.
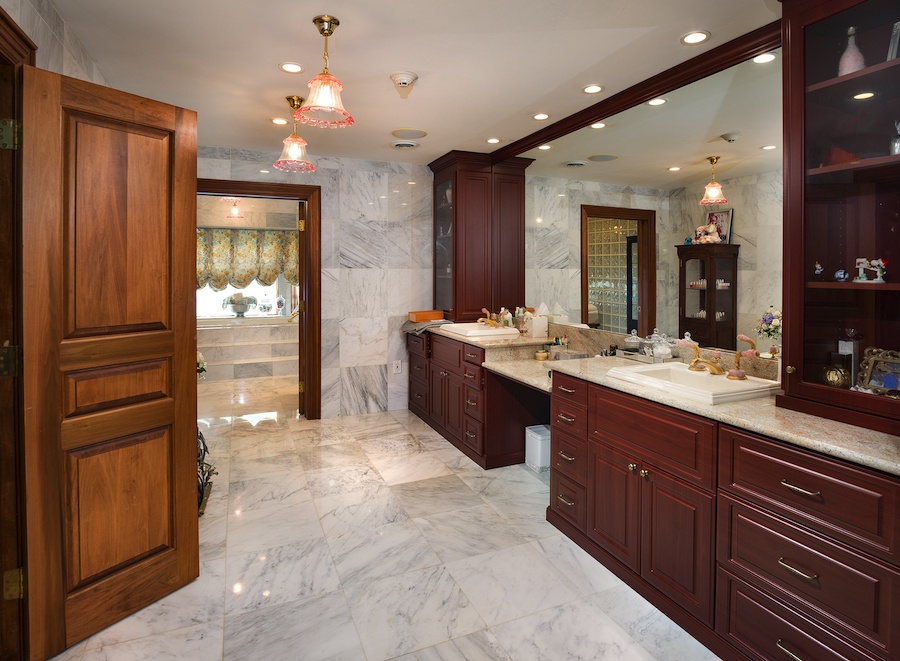
Primary bathroom
Its marble-tile-lined bathroom has dual vanities, also made of mahogany.
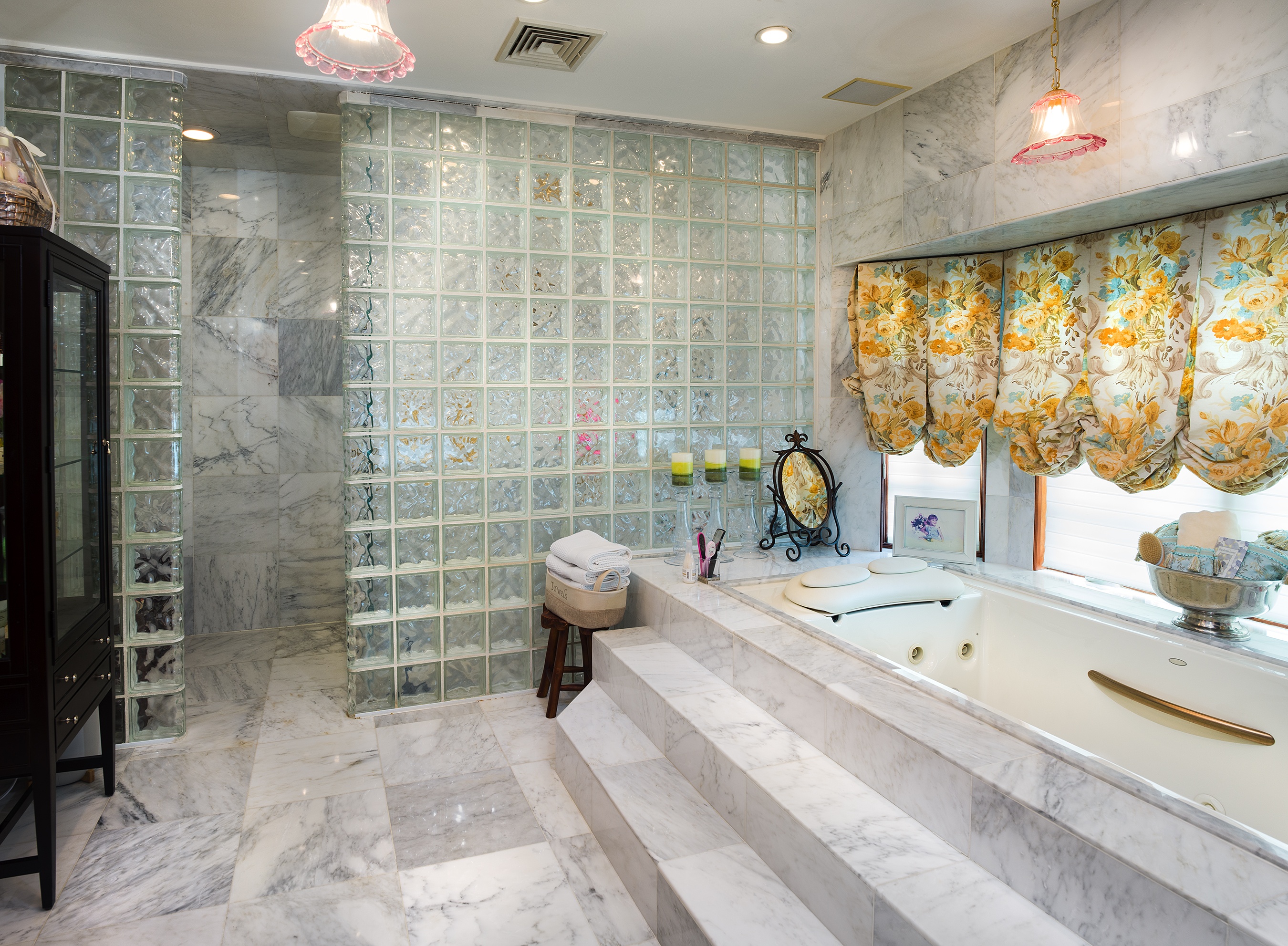
Primary bathroom
A second room attached to it contains a jetted soaking tub and a shower encased in glass block.
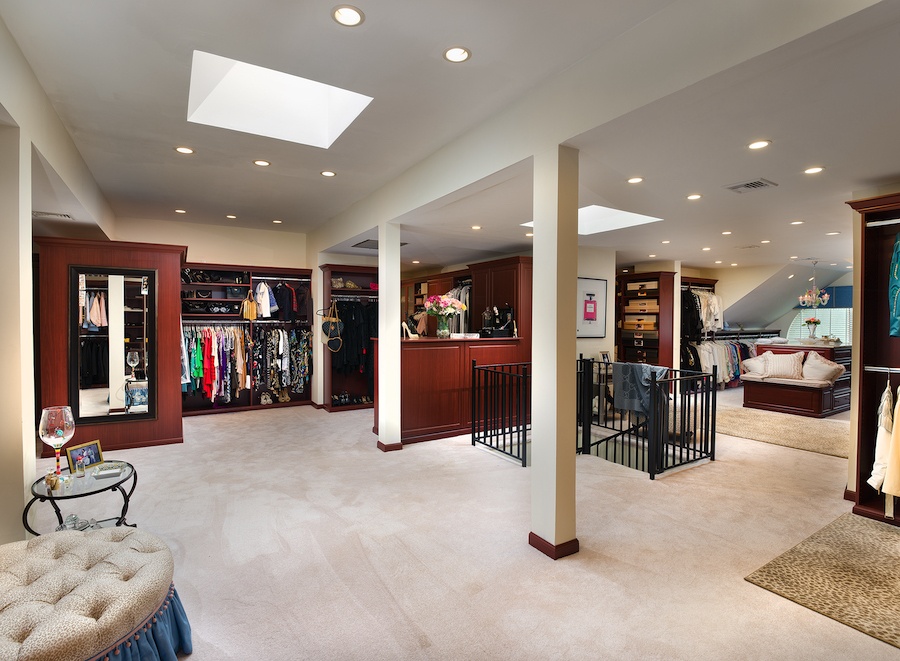
Primary suite closet and dressing room
And on the third floor, up a spiral staircase, is one of those rooms that holds lots of stuff: A huge closet and dressing room.
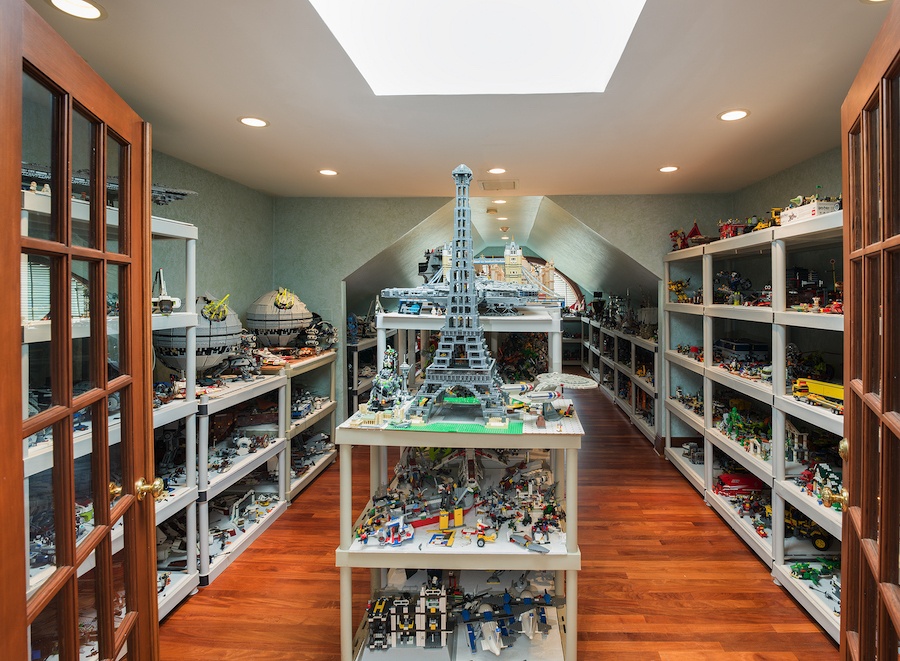
Third-floor storage room
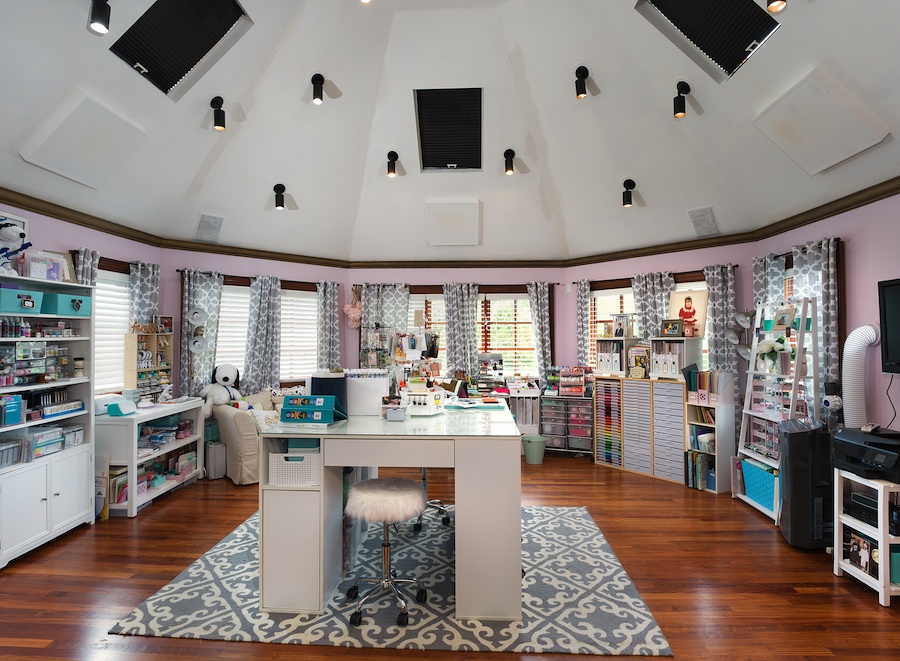
Playroom
There’s also a storage room on the third floor that currently houses toys, and in the semicircular turret you will find a playroom.
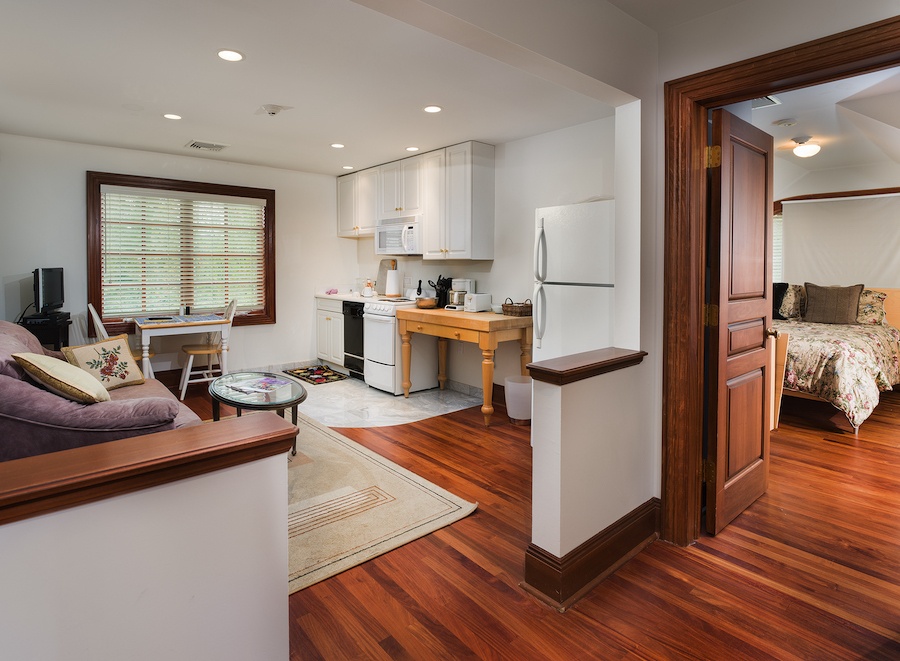
Guest apartment
One of the bedrooms is part of a guest apartment with its own living room and kitchenette.
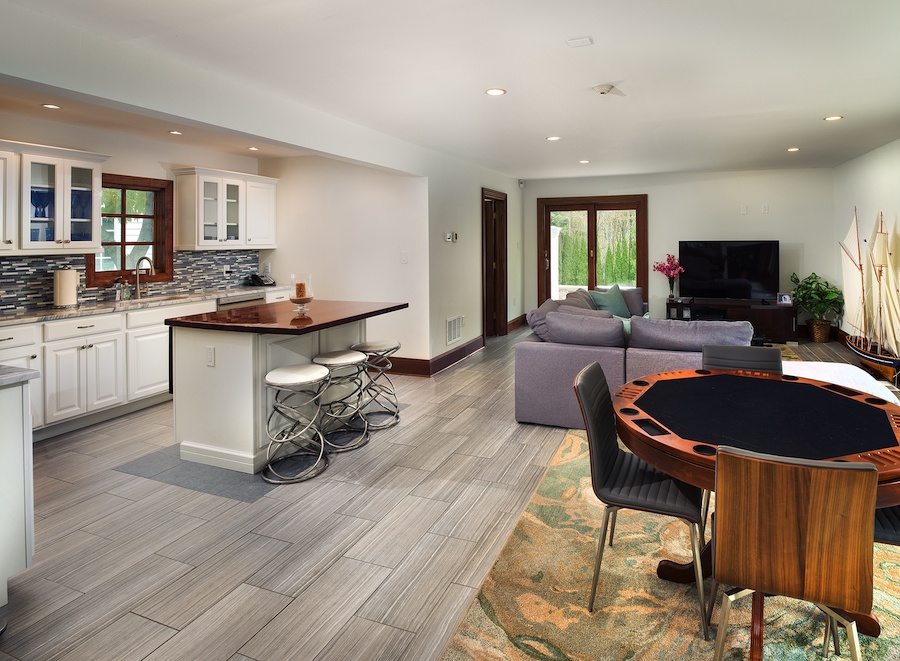
Poker room and bar
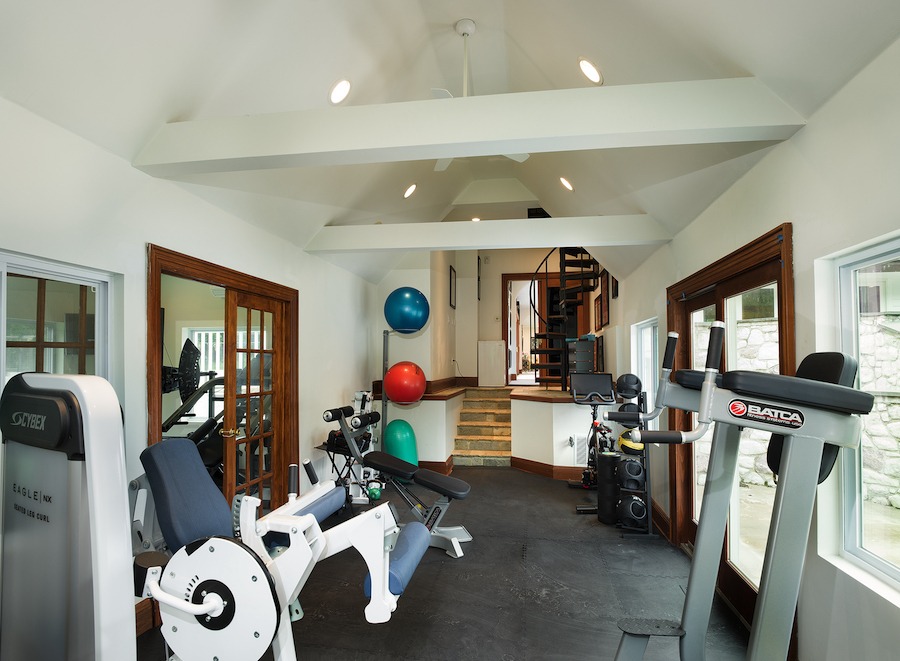
Gym
A wing off one side of the house contains a sitting area, a poker room with a bar and catering kitchen, and yet more lounge space. There’s also a gym somewhere around here.
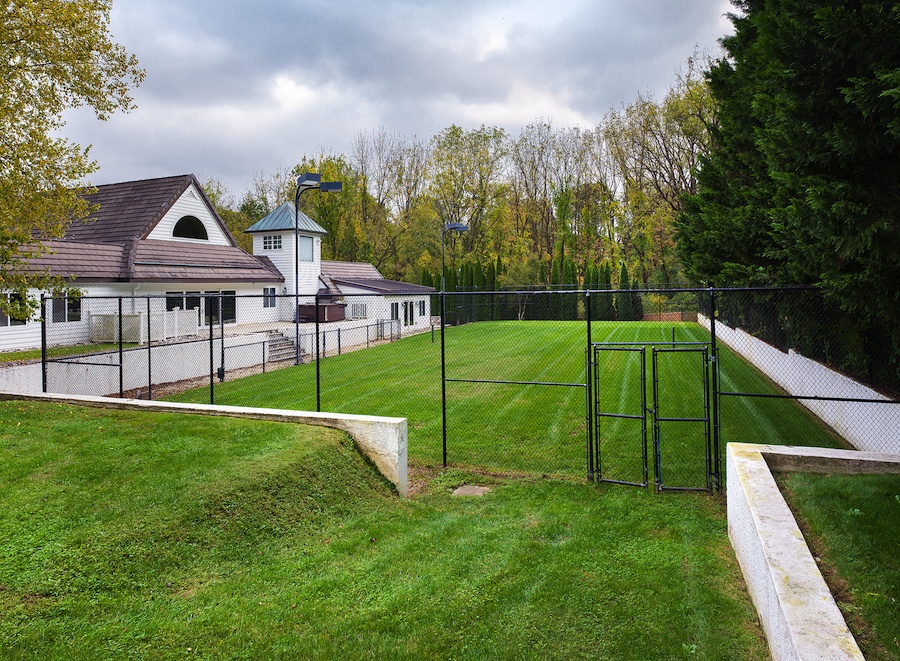
Tennis court
It’s located next to the grass tennis court.
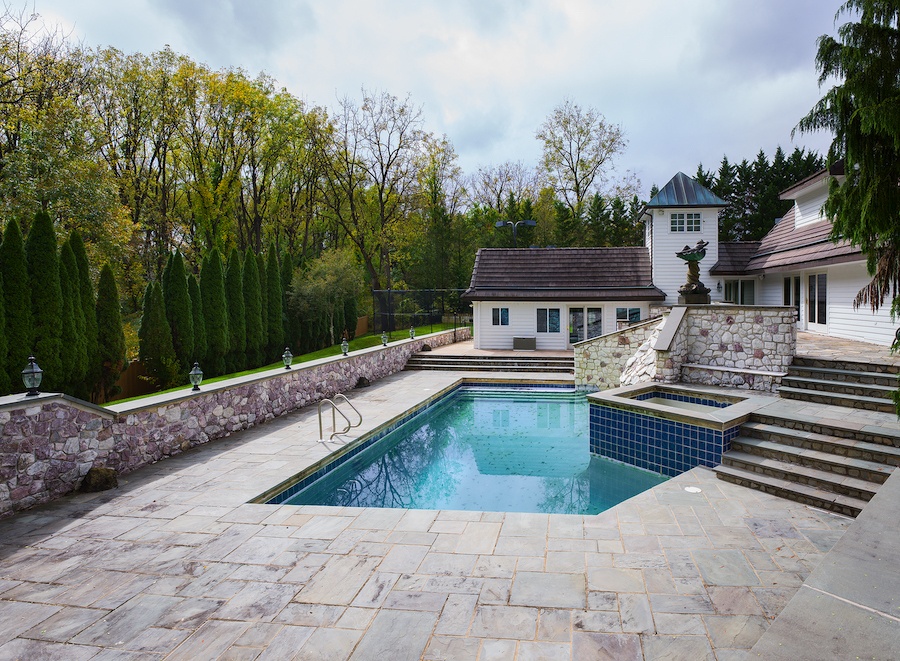
Pool and hot tub
And at its end sits a pool with a hot tub and three waterfalls.
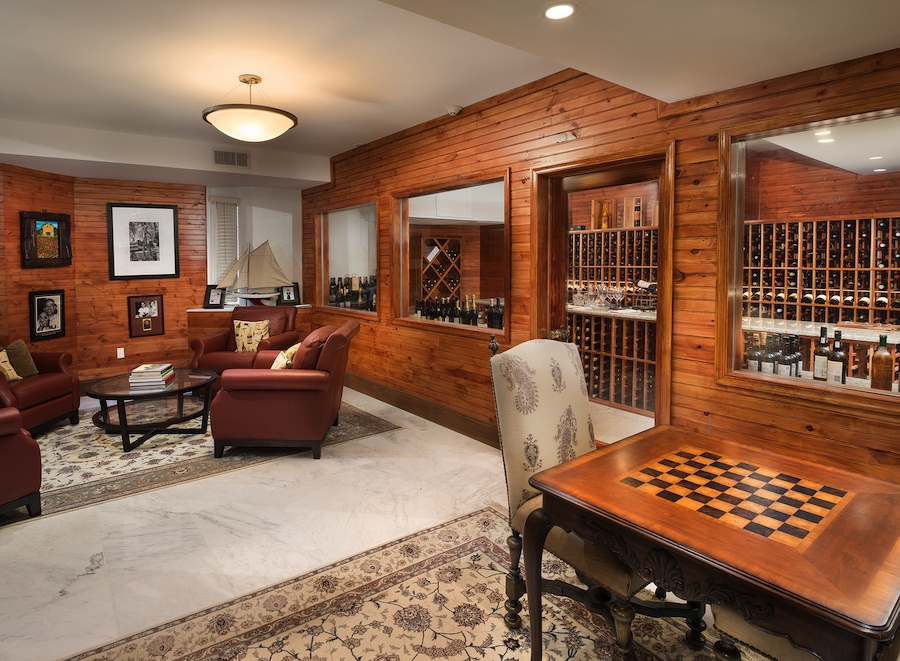
Wine tasting room
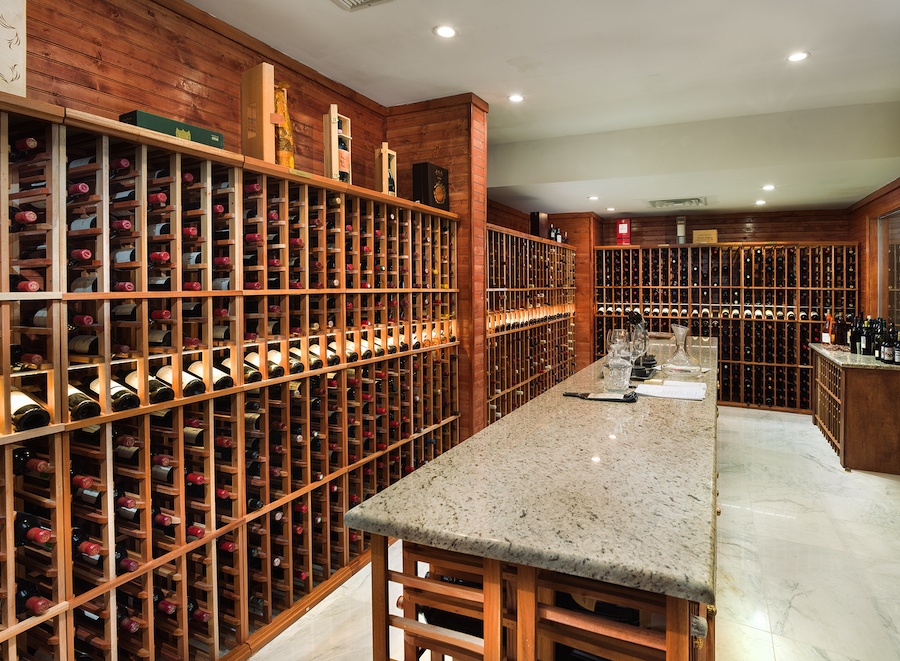
Wine cellar
Its finished basement contains yet more storage space for stuff. It also contains a wine tasting room and a large wine cellar.
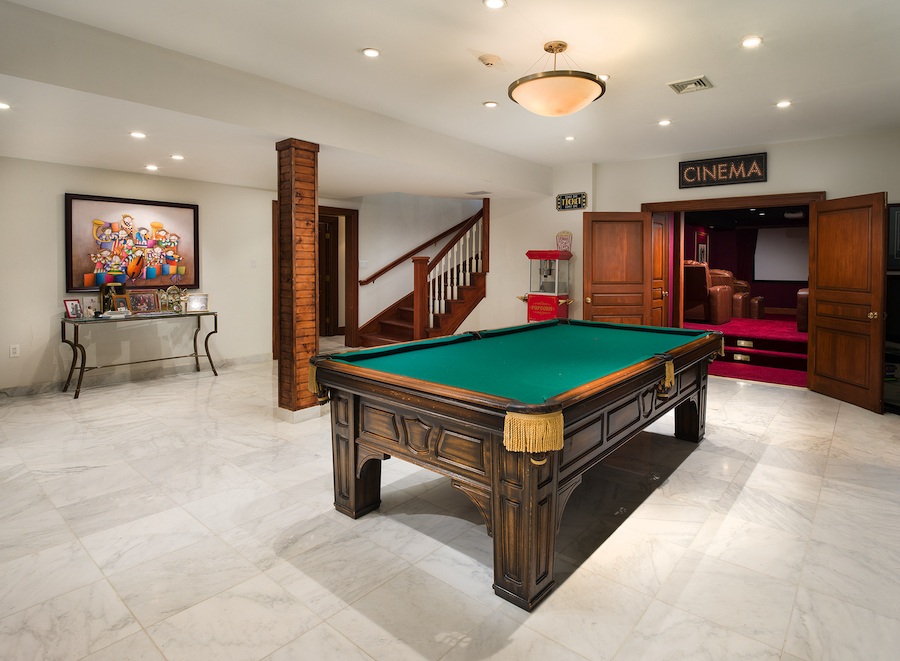
Billiard room
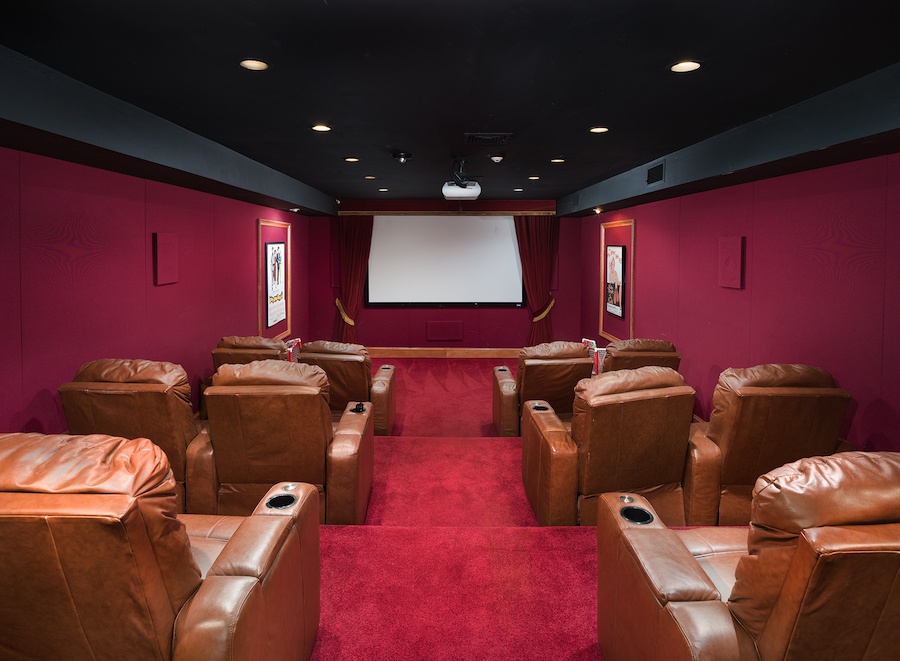
Home theater
You will also find a billiard room and a home theater.
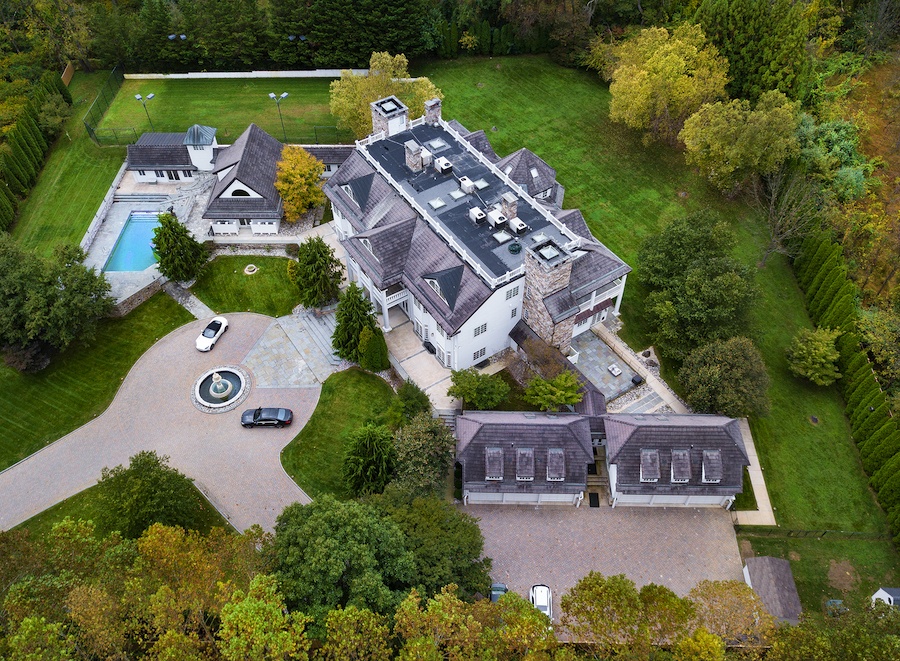
Aerial view of house
And you will find this Malvern Colonial mansion house for sale has a great view of Valley Forge Mountain. It also has plenty of privacy thanks to its 2.4-acre lot. And with 14 full bathrooms and three powder rooms, your guests shouldn’t find themselves waiting in line to use the toilet at that party to end all parties.
If there’s anything this huge mansion doesn’t have, please let me know about it. Come to think of it, it seems not to have an axe-throwing lane, as another large house featured here recently did. But you could certainly find room here to add one.
If, as the saying goes, the road of excess leads to the palace of wisdom, then you will have arrived at the fount of knowledge if you park yourself (and your six cars) here.
THE FINE PRINT
BEDS: 9
BATHS: 14 full, 3 half
SQUARE FEET: 18,952
SALE PRICE: $9,875,000
OTHER STUFF: The seller requests proof of financial capability prior to scheduling any showing, and all showings must be conducted by the listing agent.
1494 Treeline Dr., Malvern, PA 19355 [John Dubbs | BHHS Fox & Roach Realtors]


