The Poplar Has Something for Everyone — Including the Kids
Post Brothers has transformed a former Strawbridge & Clothier warehouse in West Poplar into the company’s first family-friendly apartment building.
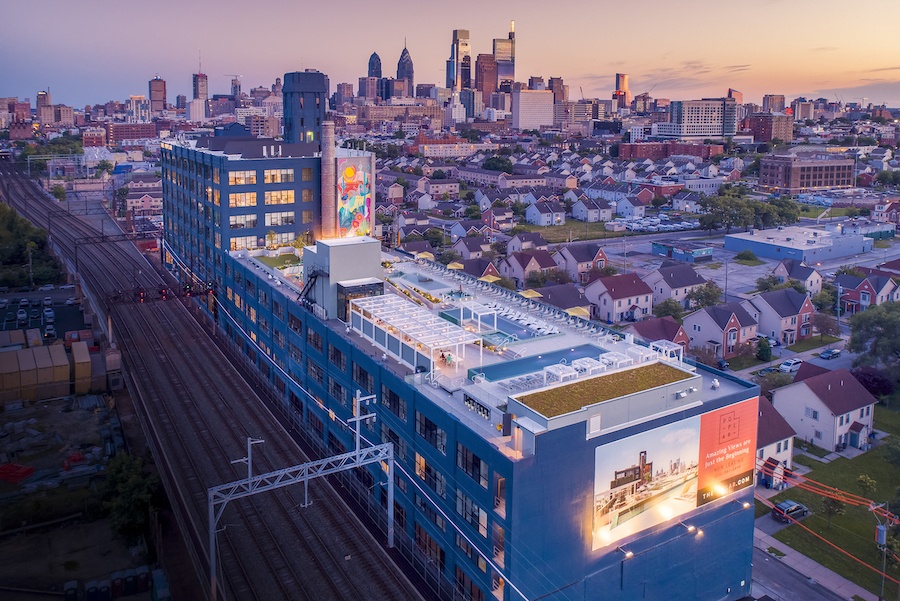
A jawdropper of a roof deck, featuring a mural by Minneapolis artists Allegra Lockstadt and Ashley Mary, is just the icing on the cake at The Poplar apartment building, Post Brothers’ new, family-friendly building in West Poplar. And no, you can’t hear the trains as they whiz by. | Photos: Basel Almisshal via Post Brothers
Do you love loft-style city living? Do high ceilings and industrial architecture thrill you? Do you want to live in an apartment that’s convenient to all the great things this city has to offer?
Then you want to check out The Poplar. And be sure to bring the kids along.
Yes, Post Brothers thought of the children as well when the company set about transforming a 1918 Strawbridge & Clothier furniture warehouse next to the SEPTA Regional Rail tracks in West Poplar into its newest luxury rental apartment building.
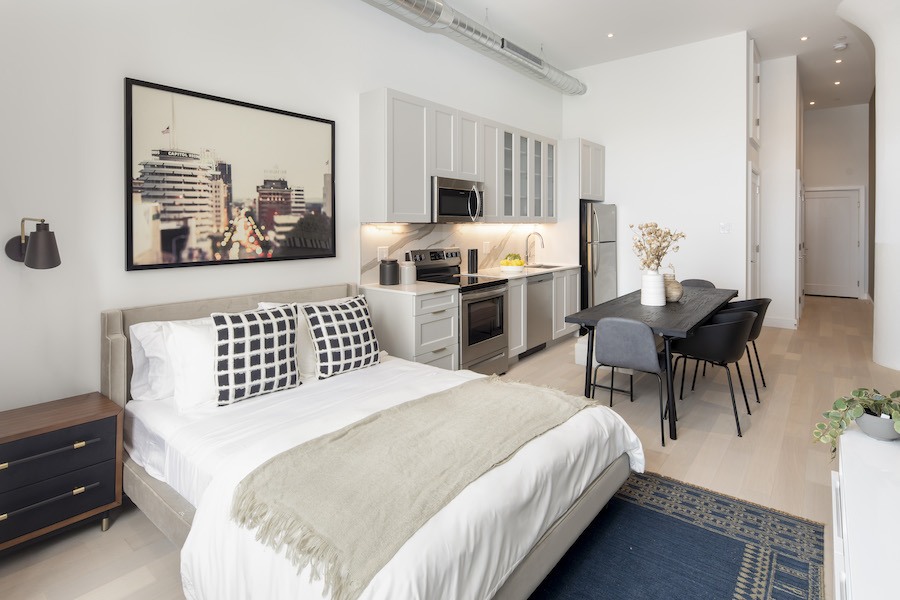
The model studio apartment makes efficient use of space
The Poplar has all the Post Brothers hallmarks: Plenty of high-style amenities. Modern apartments with nicely outfitted kitchens and bathrooms. Outdoor amenities that include multiple swimming pools, hot tubs and outdoor kitchens.
But it also has some features that are unique to this building.
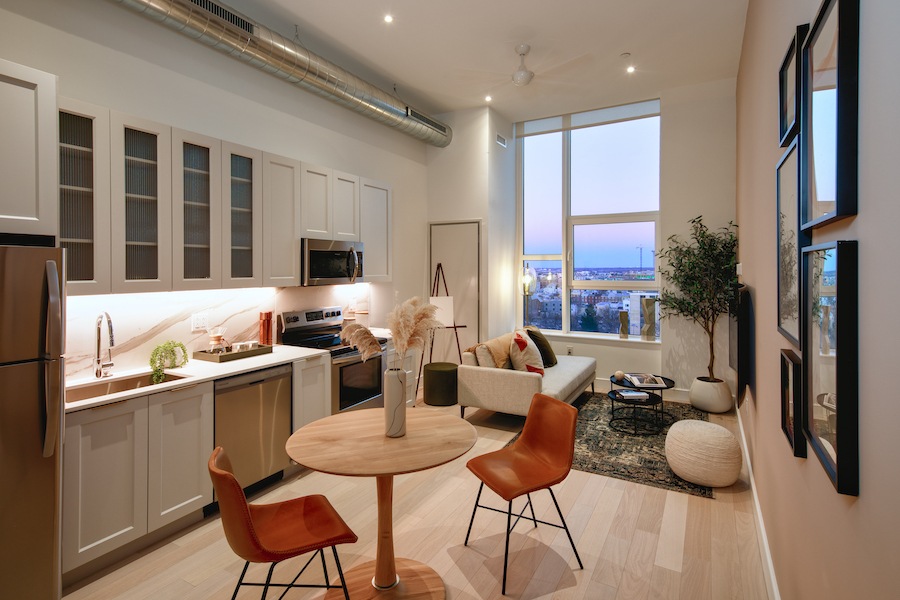
Main living area in the model one-bedroom unit
One of them: Apartments with high ceilings. Because this was a warehouse, it has warehouse architecture, including concrete “mushroom” columns and huge window openings.
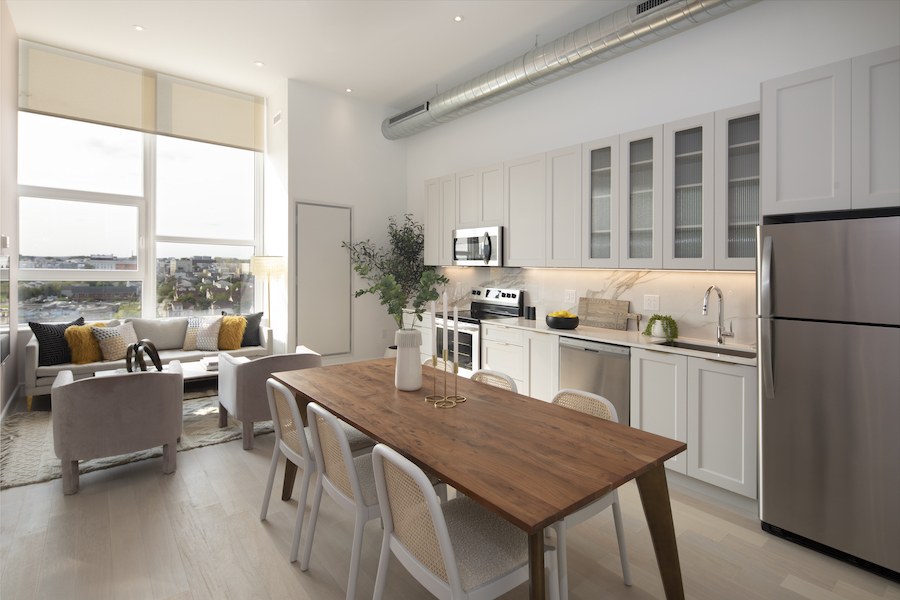
The main living area in the model two-bedroom unit
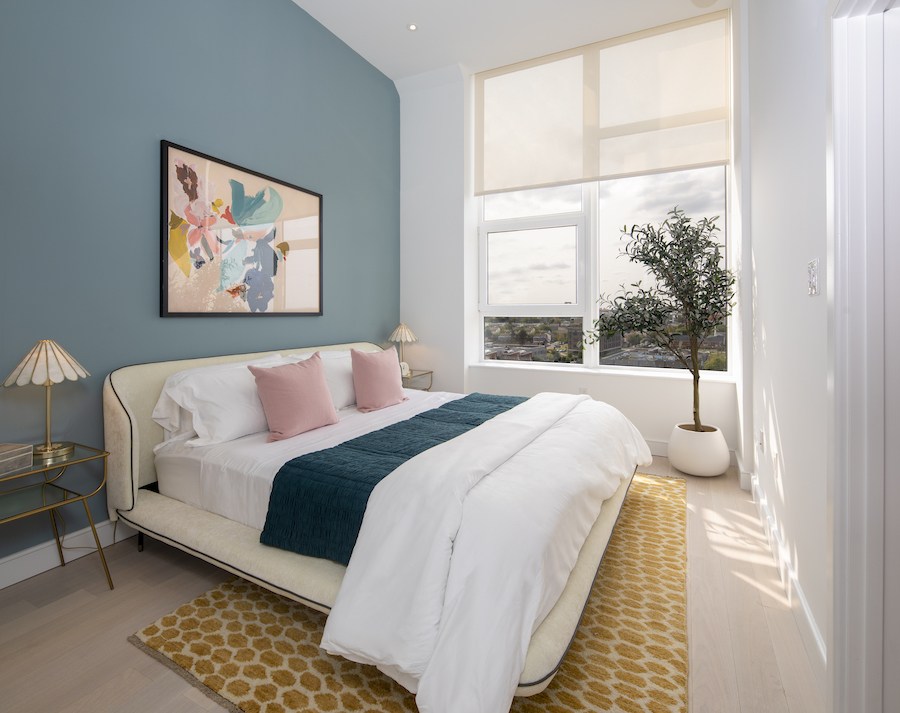
A bedroom in the model two-bedroom unit
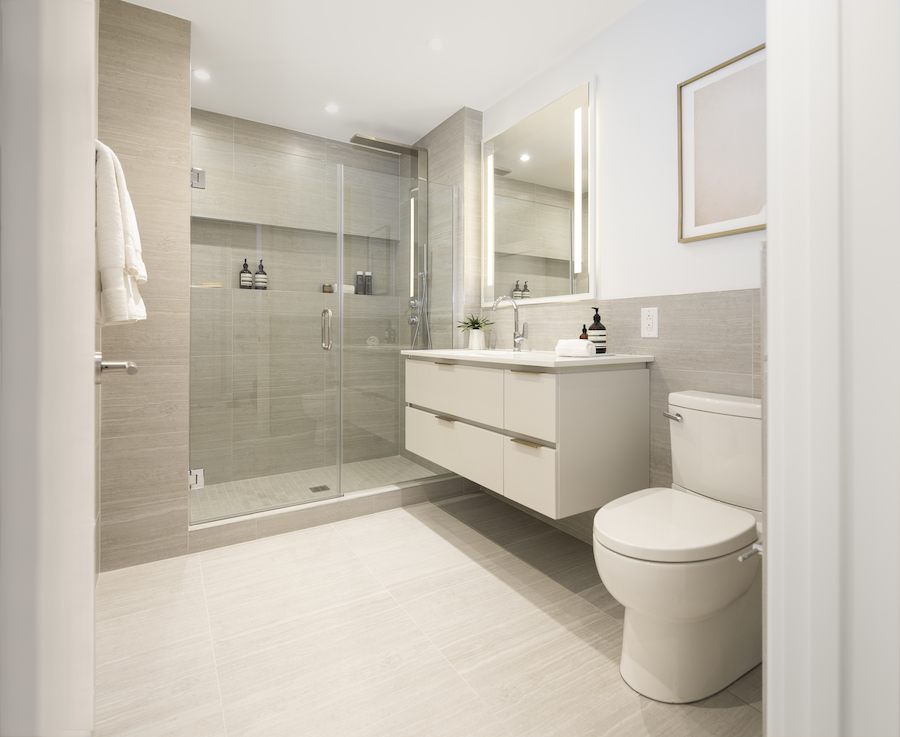
A bathroom in the model two-bedroom unit
That means that the apartments in The Poplar are exceptionally sunny and bright thanks to all the light that pours through those huge windows.
Another: A two-story-high fitness center with additional amenities on its balcony.
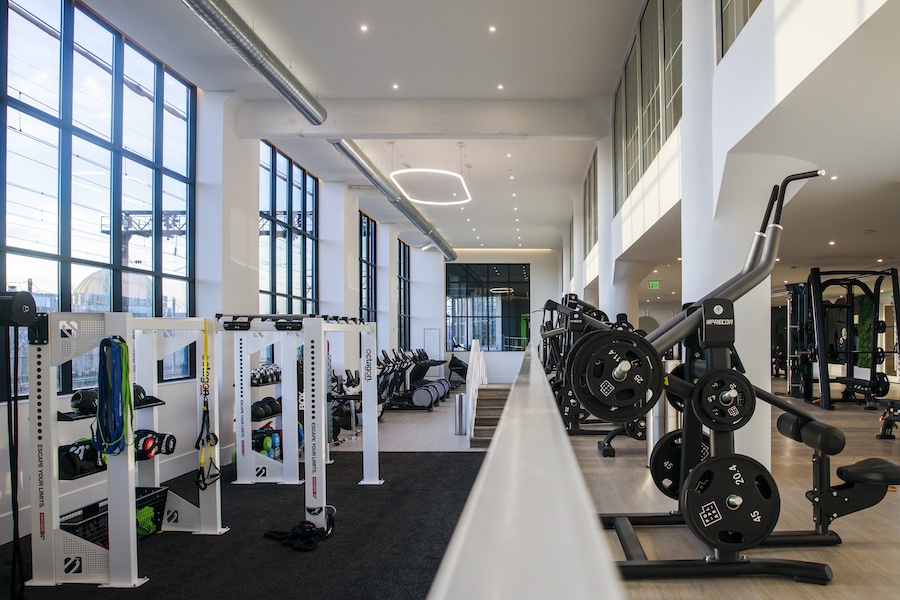
Fitness center
Back when the tracks next to the building carried freight as well as passengers, a siding ran right into this building from the viaduct so Reading freight trains could deliver goods destined for Eighth and Market (and later, S&C branch stores). The siding became the third-floor fitness center, which consists of the main workout space pictured here, a large yoga studio to its south, and a wellness spa with a sauna, steam rooms, hydromassage beds and meditation spaces.
The other indoor amenities can be found on the floor above, which forms a balcony over the fitness center.
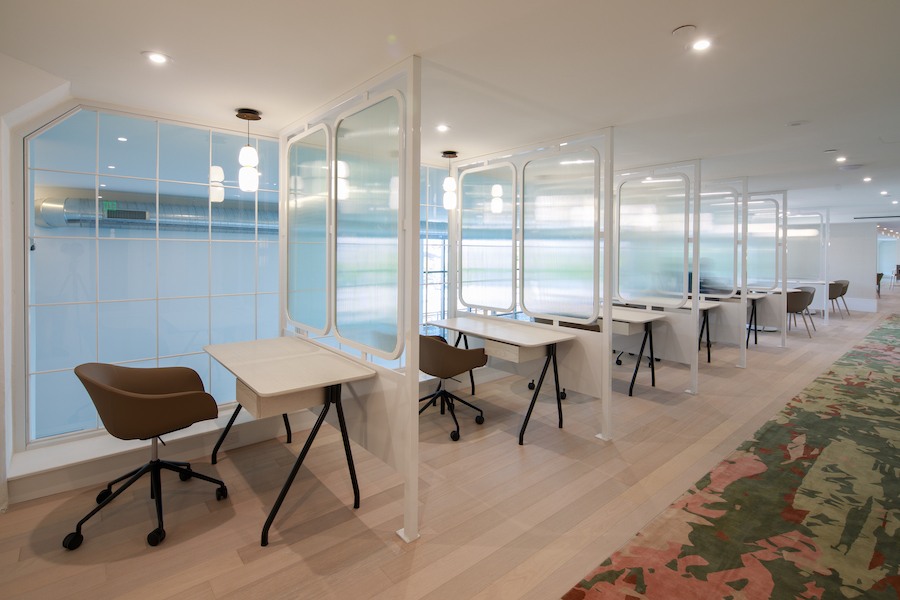
Co-working center
These include a large co-working space with conference rooms, cubicles, office equipment and a reading and craft area.
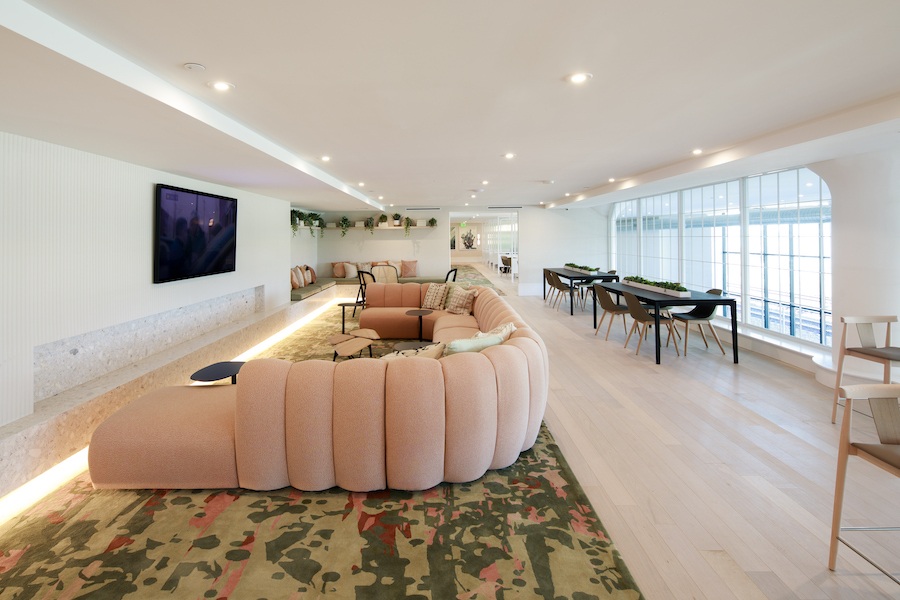
Residents’ lounge
You’ll also find a large residents’ lounge to the south of the co-working space. The lounge has a large catering kitchen with ice makers, a fireplace and a big-screen television.
The showcase outdoor amenity is the Sol Mar pool deck on the seventh floor.
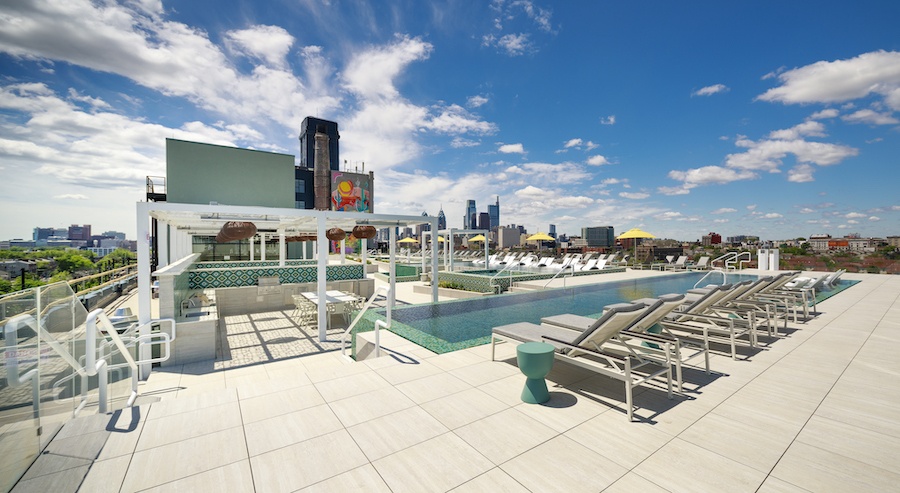
Pool deck at Sol Mar
It contains three pools, two hot tubs, a sun deck and fire pit lounges, all done up in a modern Baja California style.
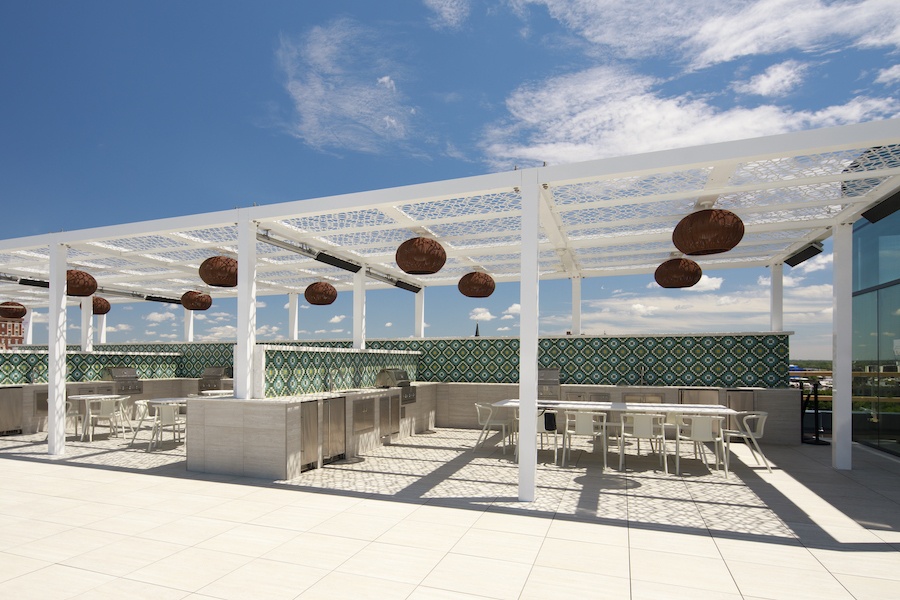
Sol Mar outdoor kitchens
So are the deck’s three outdoor kitchens.
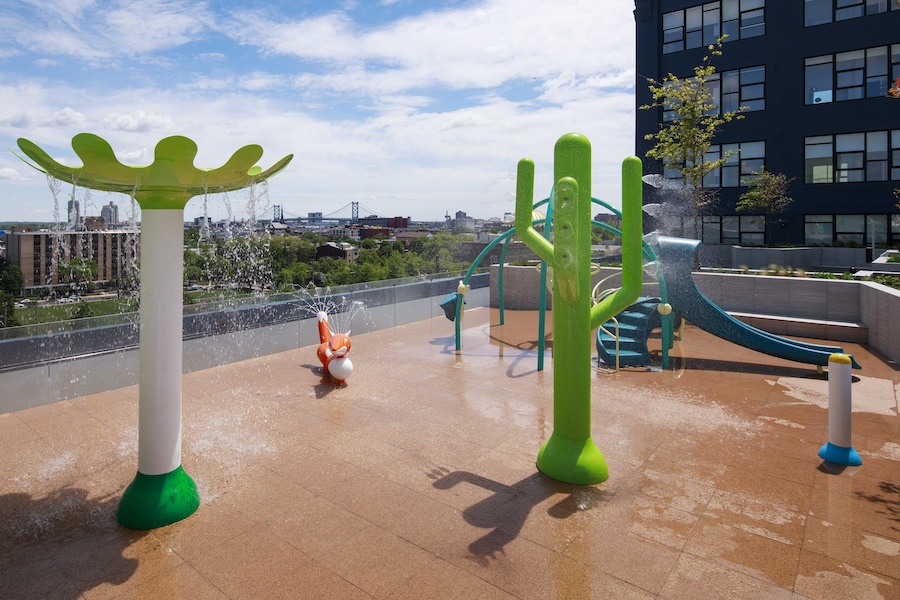
Children’s splash pad at Sol Mar
Up here you will also find a dog run and one of the other unique features of this building: A splash pad for the kids.
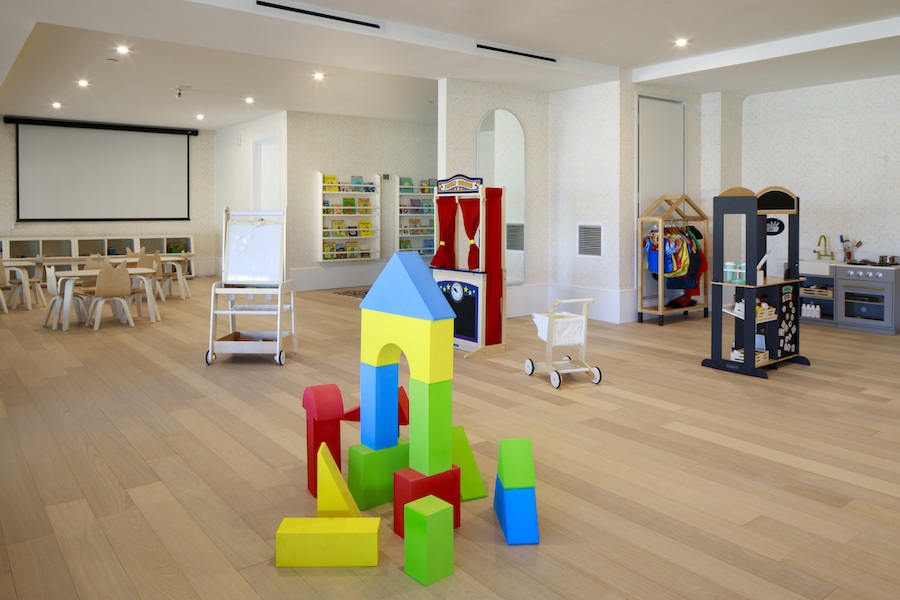
Playroom
The kids also get an indoor amenity: a huge playroom filled with toys, games and books to read. The reading nook is designed to encourage parents to get involved too.
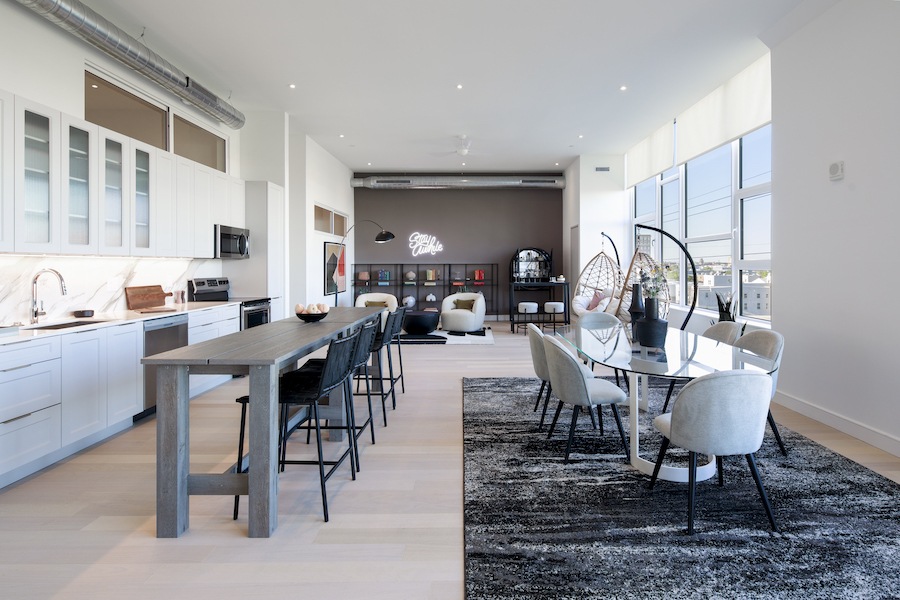
Main living area in model four-bedroom unit
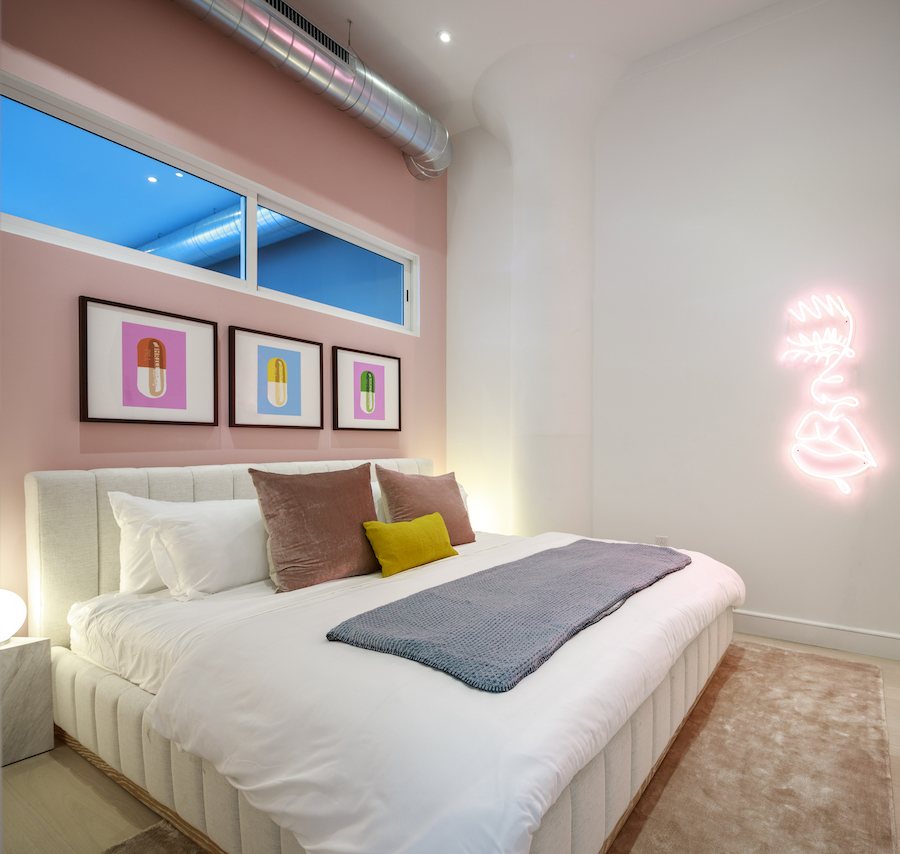
Bedrooms in the larger apartments, like this one in the model four-bedroom unit, borrow their natural light from the main living area
And since this building is designed to accommodate families, it also has family-size apartments: The top four floors on the south side contain three- and four-bedroom units.
The Poplar also contains office space for rent on the first and second floors. Office spaces range from units that would make great “home offices” for tenants who can work from home but want more control over their space than the co-working space offers to 4,000-square-foot spaces suitable for larger creative enterprises.
Something it lacks that might surprise you: Noise from the passing SEPTA trains. The building has excellent sound insulation that keeps things quiet on its east side, including in the fitness center.
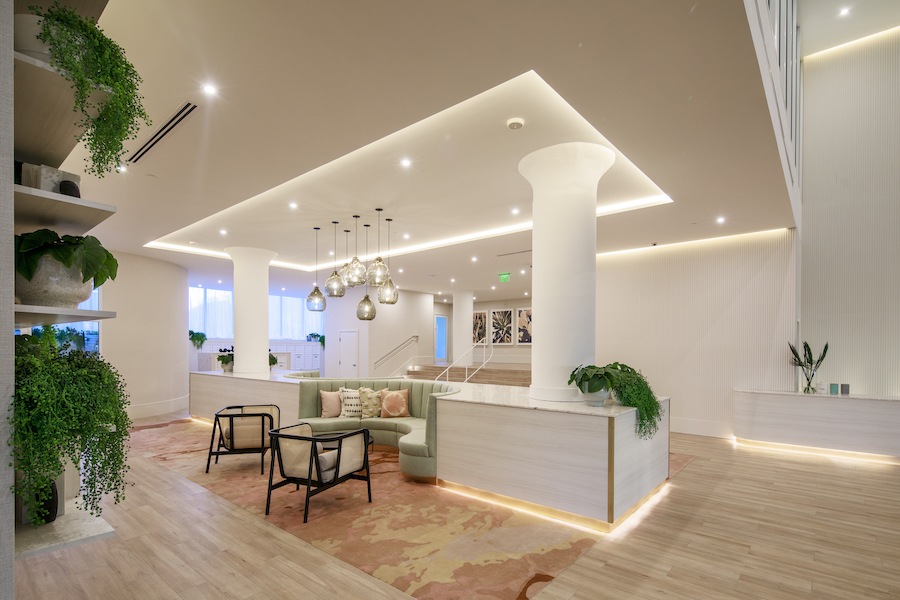
Lobby lounge
In addition to all these goodies for the residents, Post Brothers offered the building’s neighbors a few benefits as well. Besides donating $100,000 to help the Friends of the East Poplar Playground maintain it, the company works with Richard Allen New Generation, a West Poplar community organization, on a pre-apprenticeship training program for young people interested in construction careers, continuing the company’s longstanding commitment to diversifying both its own construction workforce and the local construction trades in general.
Talk about being a good neighbor and setting an example for the kids — who will love living here as much as you will.
The Poplar by the Numbers
Address: 900 N. 9th St., Philadelphia, PA 19123
Number of units: 285 studio, one-, two-, three- and four-bedroom apartments, ranging in size from 600 to 1,480 square feet. Studio apartments range in size from 600 to 810 square feet; one-bedrooms, 690 to 1,080 square feet; two-bedrooms, 1,190 to 1,480 square feet; three-bedrooms, 1,450 square feet; four-bedrooms, 1,790 square feet.
Commercial space: A total of 400,000 square feet of mixed-use space, including 50,000 square feet of move-in-ready office space
Number of parking spaces: 122, in a surface lot adjacent to the building
Number of bicycle parking spaces: 130
Pet policy: Pets welcome; contact leasing office for details and fees
Rents: Studio apartments, $1,725 to $1,845 per month; one-bedrooms, $2,055 to $2,795 per month; two-bedrooms, $3,095 t0 $4,295 per month; three-bedrooms, $4,245 to $4,595 per month; four-bedrooms, $5,995 per month
More information: Leasing office in the building; The Poplar website; thepoplar@postrents.com; 215-839-1040
Updated Oct. 14th, 8:44 a.m., to identify the West Poplar community organization and correct the number of floors with larger units.


