Just Listed: Norman-Inspired Hilltop House in Roxborough Park
This elegantly outfitted house would not look out of place on the Main Line or in Chestnut Hill. Instead, it’s in a Roxborough neighborhood you’ve probably never heard of.
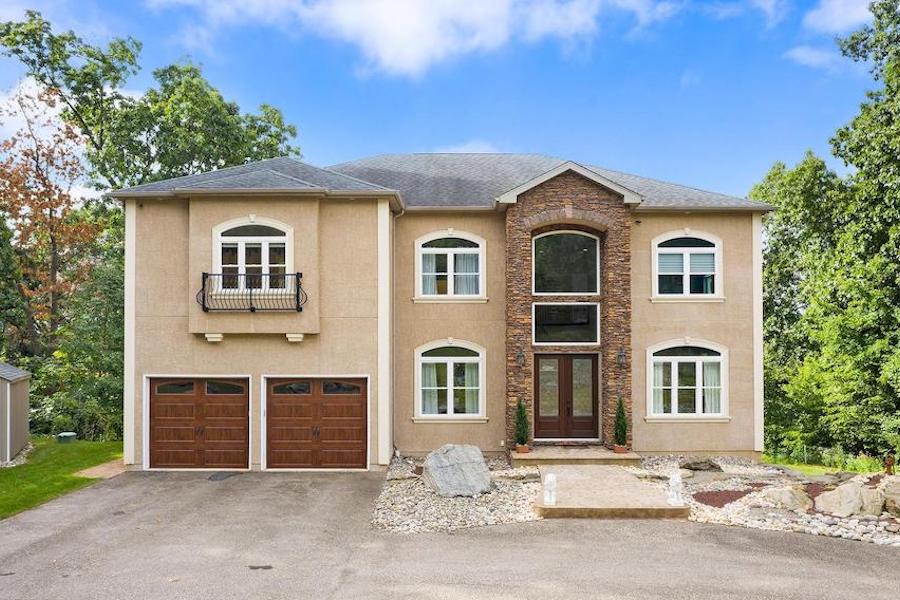
You’ve seen houses like this one in Villanova or Haverford or Bryn Mawr. But have you seen a house like this in Roxborough? You have now: this modern Norman manor is located at 247 Paoli Ave., Philadelphia, PA 19128 | Bright MLS images via Coldwell Banker Realty
Some of you are no doubt familiar with the online game “Click That ’Hood.” This game lets you learn about the neighborhoods (or cities, or states, or train stations, or …) of several hundred cities around the world.
The Philadelphia version tests your knowledge of 145 — that’s right, 145 — city neighborhoods. (A few of them are too small to click on.)
The neighborhood where you will find this custom Norman-inspired house for sale is one of those that would trip up many players. Roxborough Park lies just upriver from another of those trip-you-up neighborhoods, Germany Hill, in upper Roxborough. Like the neighborhoods both upstream and downstream from it, Roxborough Park climbs the steep hill that borders the Schuylkill above the falls; unlike the downstream ones, however, it’s much less densely developed.
How much less? This Roxborough Park Norman house for sale sits on a 2.2-acre hilltop lot off the neighborhood’s main drag, Paoli Avenue. Try finding a lot that big in Ivy Ridge, or Manayunk, or central Roxborough.
Try finding one in Villanova, however, and you should have a much easier time of it. And perhaps fitting its size and location, this lot sports a manor house worthy of the Main Line.

Driveway from Paoli Avenue
You approach it via a long driveway that climbs the hill. Once inside, you will discover a lavishly equipped house of a simple, clean, unfussy design. (In other words, it wouldn’t fit well in Gladwyne.)
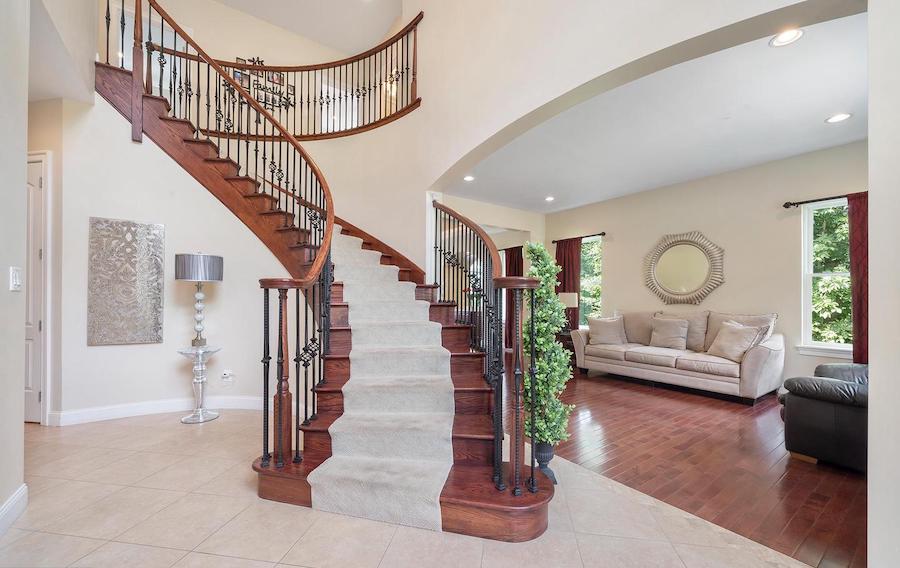
Foyer
In style, it’s clearly influenced by French Norman architecture; in layout, by the center-hall Colonial.
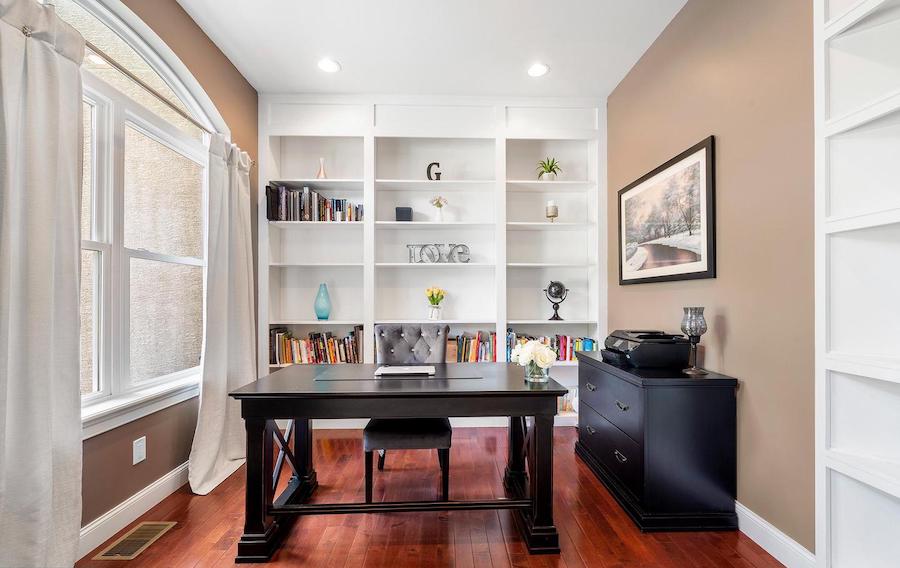
Study/home office
But with a twist. To the left of the two-story-high foyer you will find a study with built-in bookcases that makes a perfect work-from-home office.
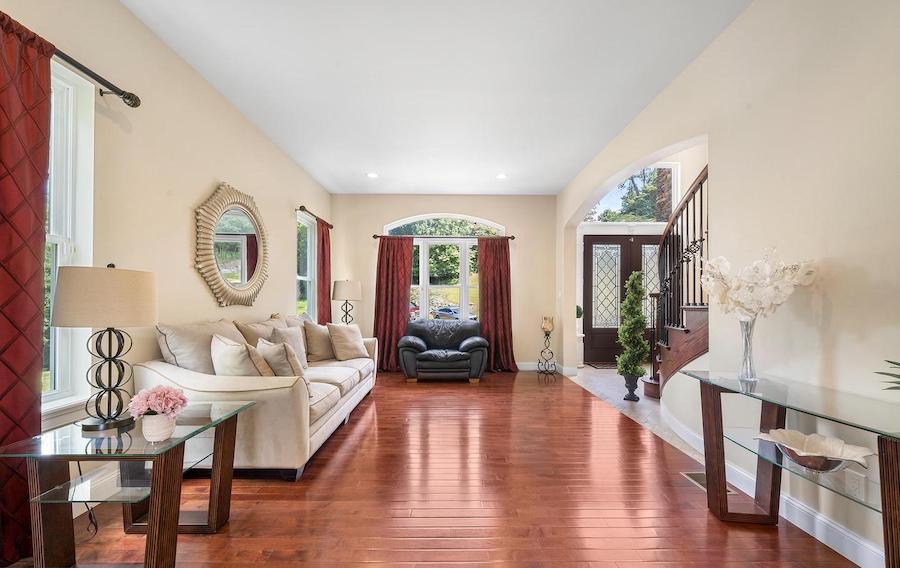
Living room
Both the living and dining rooms lie to the right of the foyer. As you can see from the living room, some of the common design elements of traditional houses of all stripes, such as crown moldings, are absent.
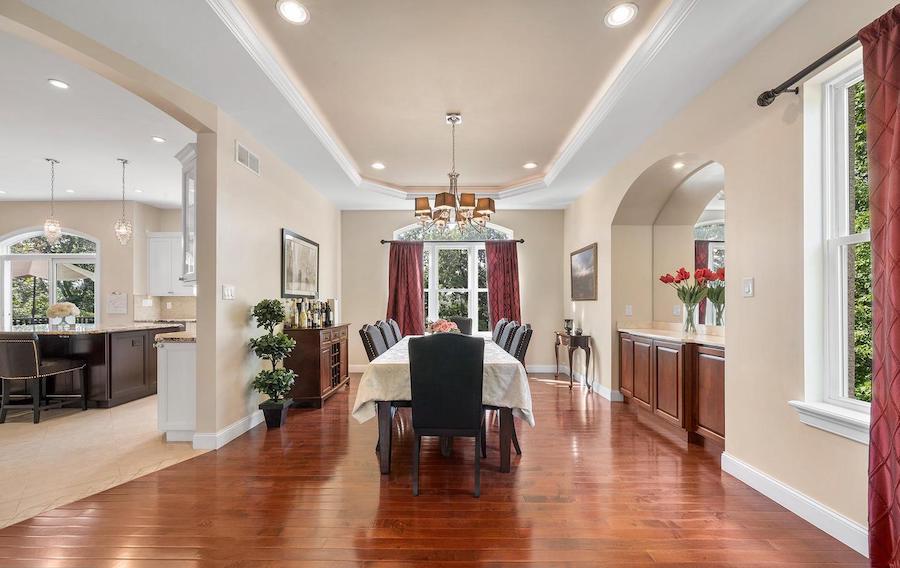
Dining room
But not completely absent, as the crown molding in the dining room’s tray ceiling demonstrates. The dining room is big enough to accommodate a table that seats 10, or even more, and it and the living room form a single open space with a large archway separating them.
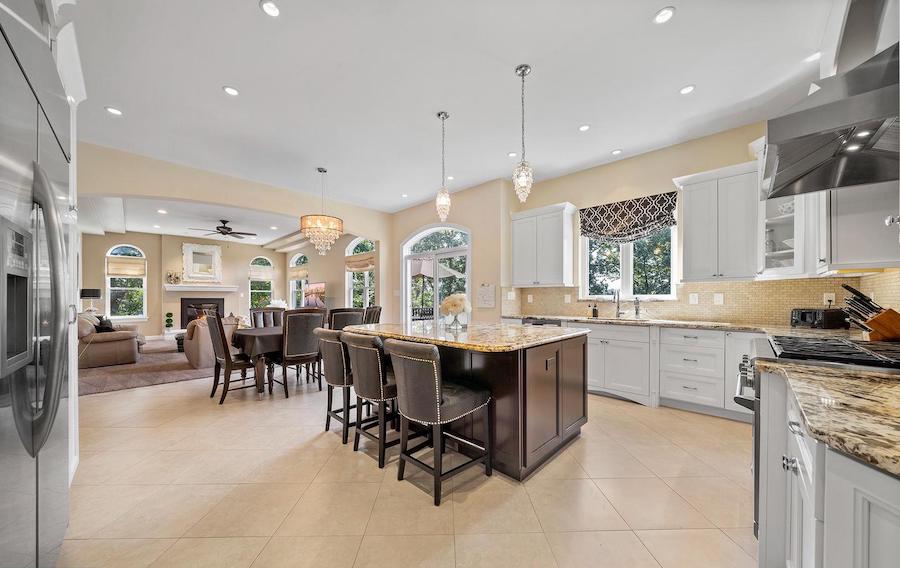
Everyday living suite
Next to the dining room, spanning the rest of the back of the house, is a spacious everyday living suite that combines a kitchen, breakfast room and family room.
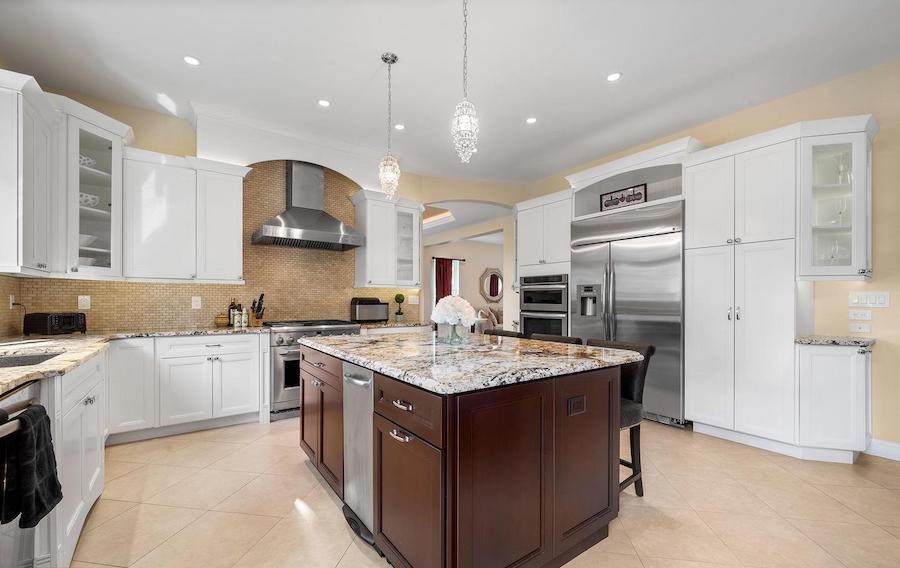
Kitchen
The kitchen, one of those lavishly outfitted spaces, has a six-burner gas range with double oven, an additional wall oven and microwave, a dishwasher, a trash compactor, a large fridge and plenty of storage and pantry space, including glass-fronted china cabinets. Its island also has a three-seat breakfast bar.
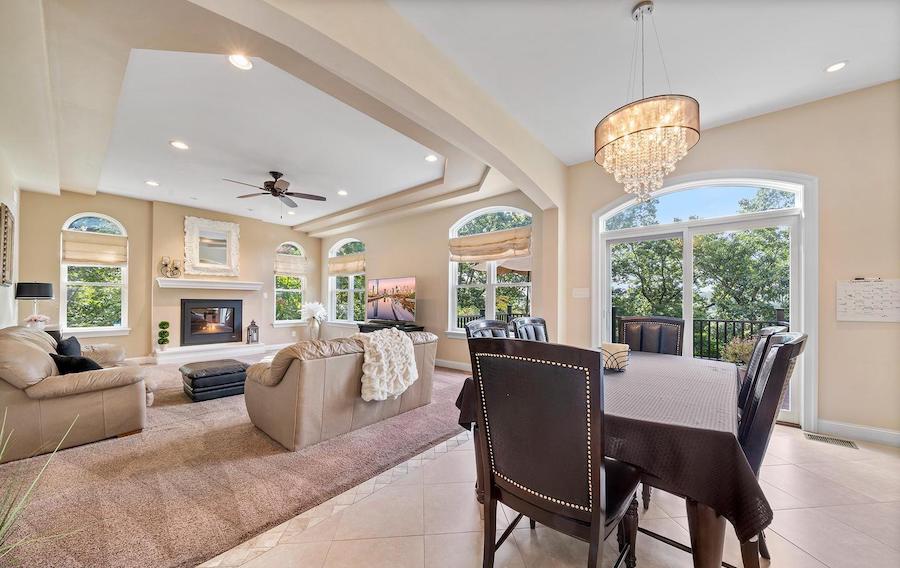
Breakfast and family rooms
The breakfast room has enough space to accommodate a table that seats anywhere from six to 12 more diners, but since this is the everyday living suite, you probably won’t want to have a table that big in it all the time. You could always buy an expandable table for those really big dinner parties. The adjacent family room’s tiered tray ceiling adds a hint of Art Deco style to the space.
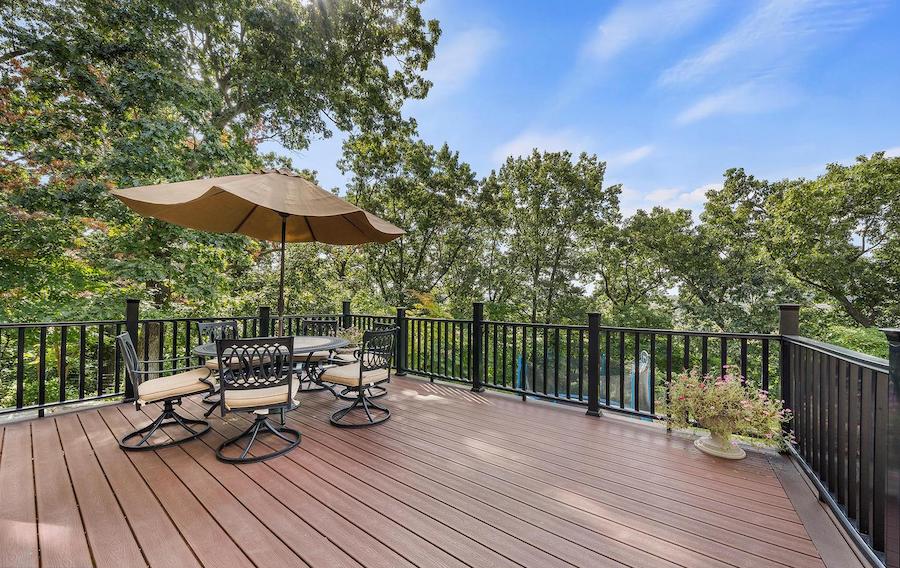
Deck
Sliding doors connect the breakfast room to a spacious deck overlooking the backyard and the house’s wooded surroundings.
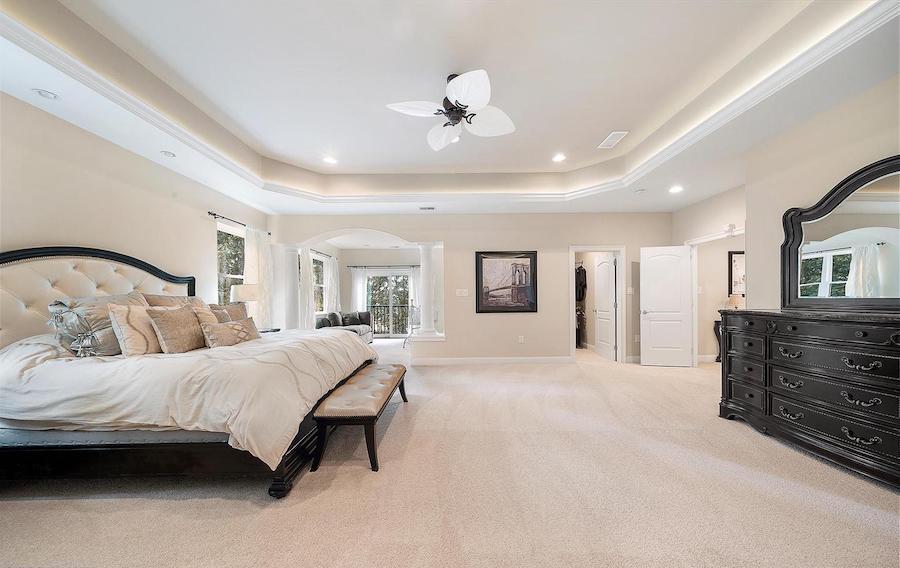
Primary bedroom
Four bedrooms fill the second floor. The primary suite, which fills the entire left side of the floor, is unusually spacious, with a sitting area next to the bedroom and a huge walk-in closet.
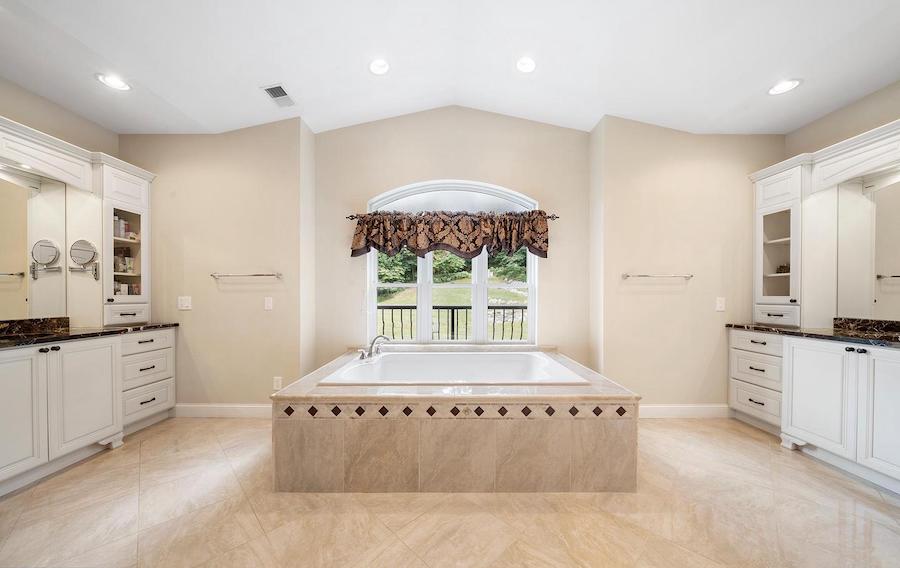
Primary bathroom
The primary bathroom is another of those lavishly outfitted spaces. It’s also nicely laid out: Its dual vanities sit on opposite sides of the Jacuzzi soaking tub in the middle.
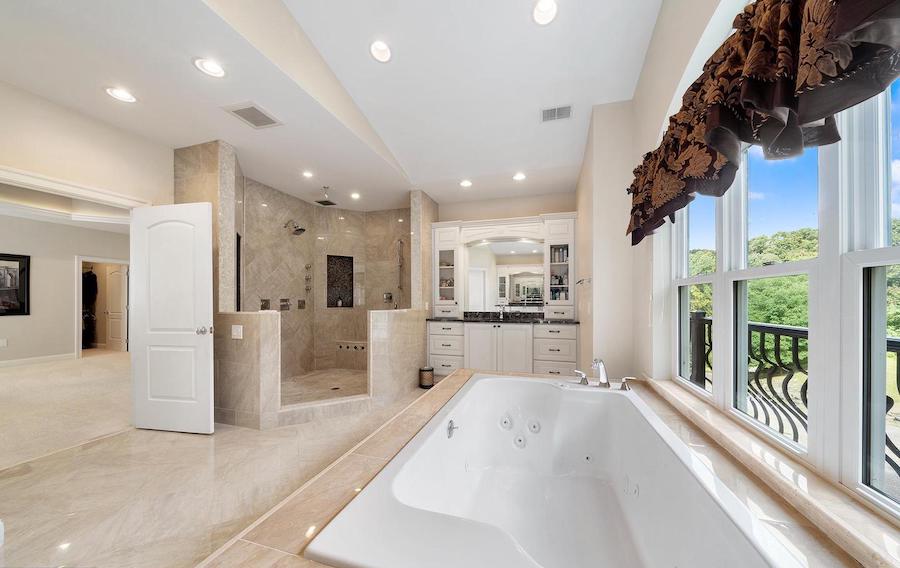
Primary bathroom showing shower
Next to one vanity is the shower, which has a rain head, body sprays and a handheld wand. Its bench and floor have radiant heating, as does the bathroom floor itself. Next to the other vanity is the toilet closet, which contains a Toto Washlet toilet with a heated seat and built-in bidet.
The spacious guest bedroom also has an en-suite bath, while the other two bedrooms share a hall bath.
The finished basement contains a large open space that can serve multiple functions at once: home theater/media room, home gym, playroom, lounge and more. The basement also has a full bath.
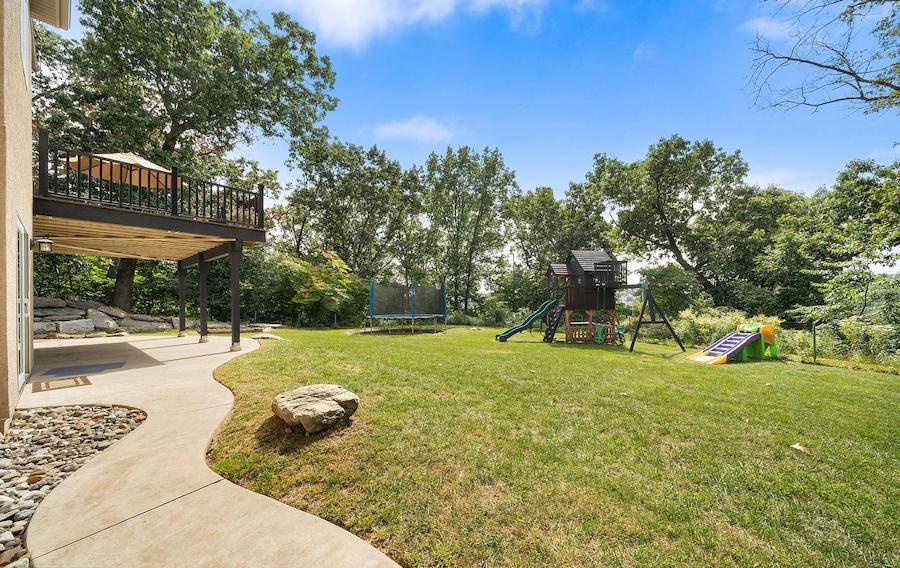
Backyard
And it’s level with the backyard, with a paved patio under the main-floor deck.
Because this Roxborough Park Norman house for sale sits on such a large lot located far off the beaten path, you will enjoy a level of peace and quiet the swells on the Main Line and in Chestnut Hill enjoy. You just won’t have paid as much for the privilege.
THE FINE PRINT
BEDS: 4
BATHS: 4 full, 1 half
SQUARE FEET: 5,500
SALE PRICE: $1,497,495
OTHER STUFF: Two years remain on this house’s property tax abatement.
247 Paoli Ave., Philadelphia, PA 19128 [Tosha Giovannone and Morgan Lopergolo | Coldwell Banker Realty]


