Just Listed: Updated 18th-Century Colonial in St. Davids
Built in 1771 and expanded in 1999, this house got updated with 21st-century amenities while keeping all of its 18th-century character.
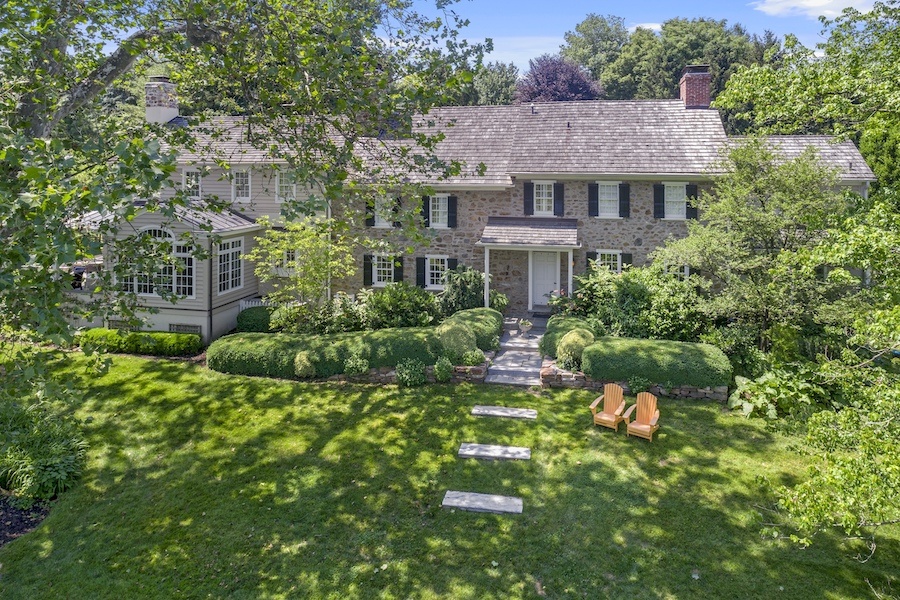
There is a brook flowing past Brooke Farm: Little Darby Creek, to be specific. You’ll find it behind this oldest house in one of Radnor Township’s most prized subdivisions, a 1771 Colonial at 105 Brooke Farm Rd., Wayne, PA 19087 | Exterior photos: Colin Burkhart, CdB Photography; interior photos: Dave Apple, Advanced Imaging Methods; all photos via BHHS Fox & Roach Realtors
Back when the central section of this handsome stone-and-wood Colonial was built in 1771, “Brooke Farm” probably didn’t even exist. Or if it did, it wasn’t known by that name.
Regardless what it was called, this updated St. Davids Colonial house for sale and its barn were doubtless the center of the farmstead. The more than 25 acres of land around this house produced a crop of bricks and sticks in 1999, when three well-known Main Line builders — B. J. Drueding Builders, Pohlig Builders and Vaughan Building Company — jointly developed the 30-unit subdivision now known as Brooke Farm. In the course of building Brooke Farm, Chip Vaughan renovated and expanded this house into the traditional-yet-totally-modern house you see here.
This oldest house in the subdivision sits on 1.25 of those acres, but it feels like it has more open space than that because the land surrounding Little Darby Creek, which flows in back of this house, was left undisturbed. That means that even though this house now lies in deepest suburbia, one can still pretend they’re living in the country here.
And the house and barn themselves have been renovated and expanded to produce a very urbane living space full of modern amenities that nonetheless retains all of its 18th-century character.
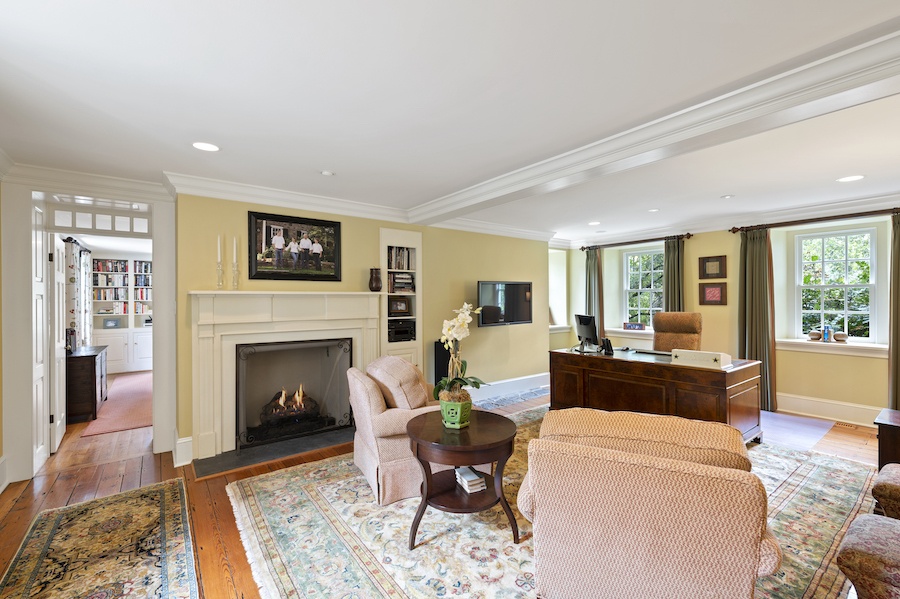
Living room
In form, this house is a classic center-hall Colonial farmhouse. Its living room, currently configured as an office, has the wide-plank floors characteristic of old farmhouses combined with the crown moldings and fireplace mantel of a more elegant residence. The deep windowsills attest to the house’s colonial authenticity.
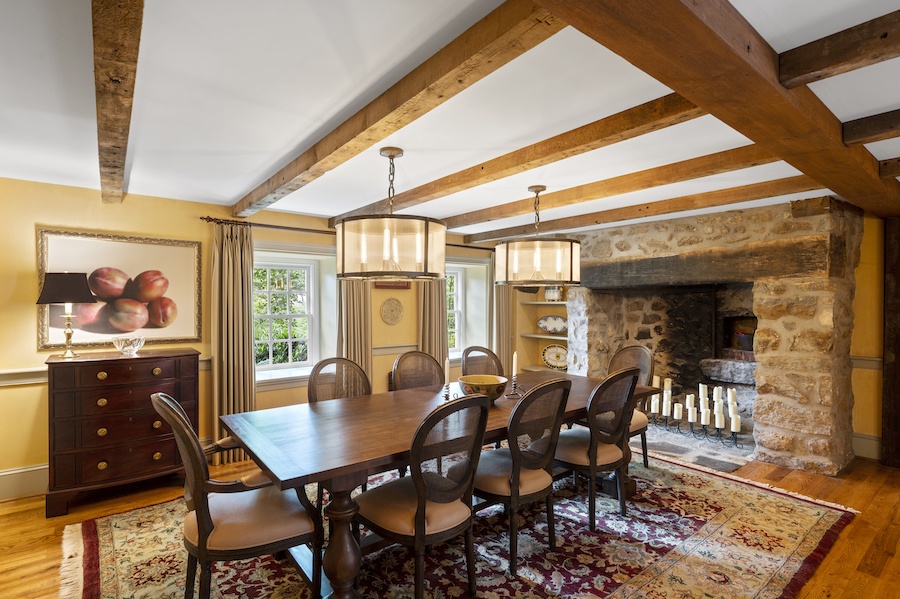
Dining room
So do the kitchen hearth fireplace and beamed ceiling in the dining room.
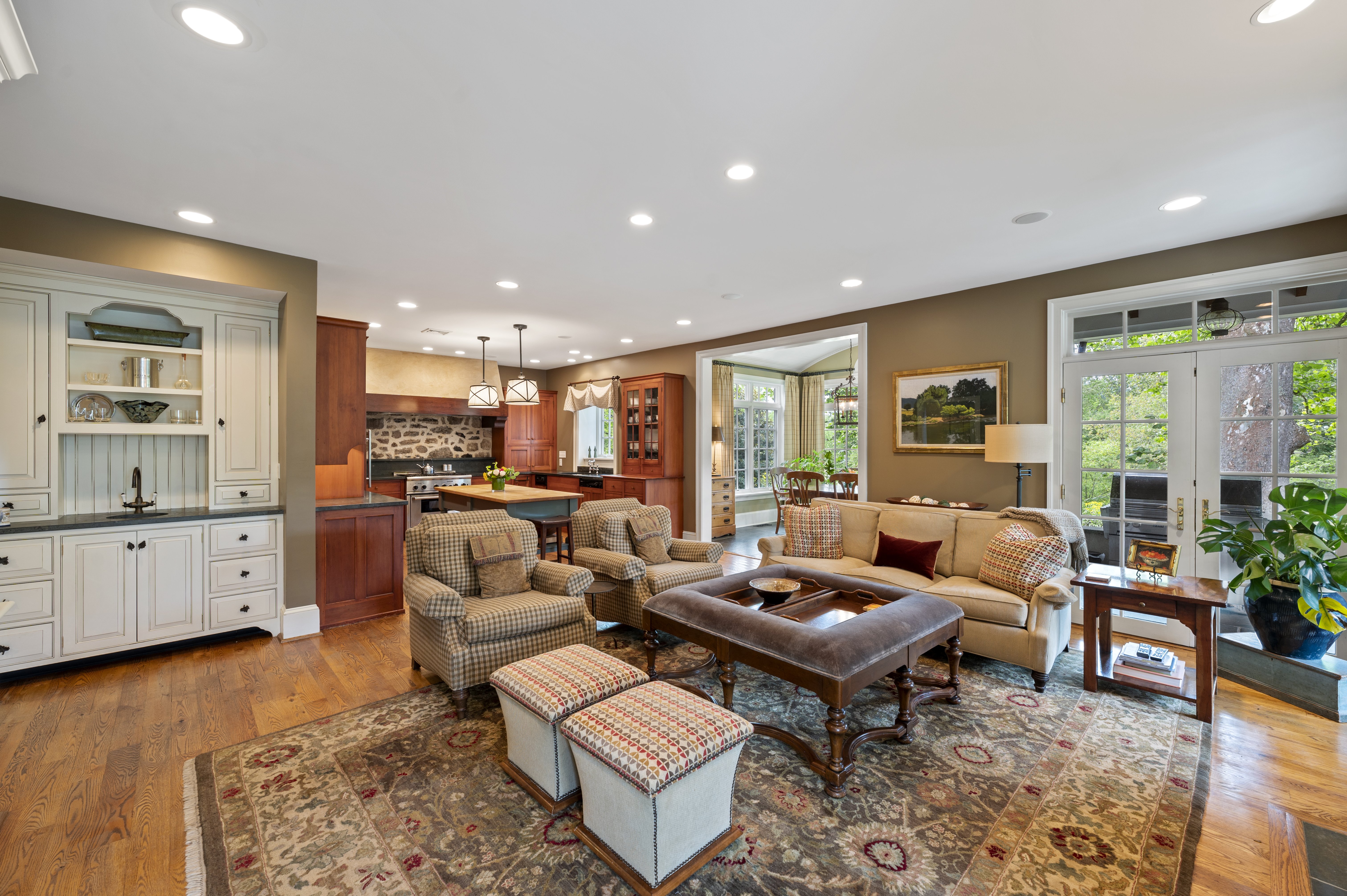
Everyday living suite: Family room (foreground), kitchen (left rear), breakfast room (center rear)
Of more recent provenance yet still in keeping with the style of this house is the wing Vaughan added beyond the dining room. Its main floor consists of a spacious everyday living suite combining a family room, kitchen and breakfast room.
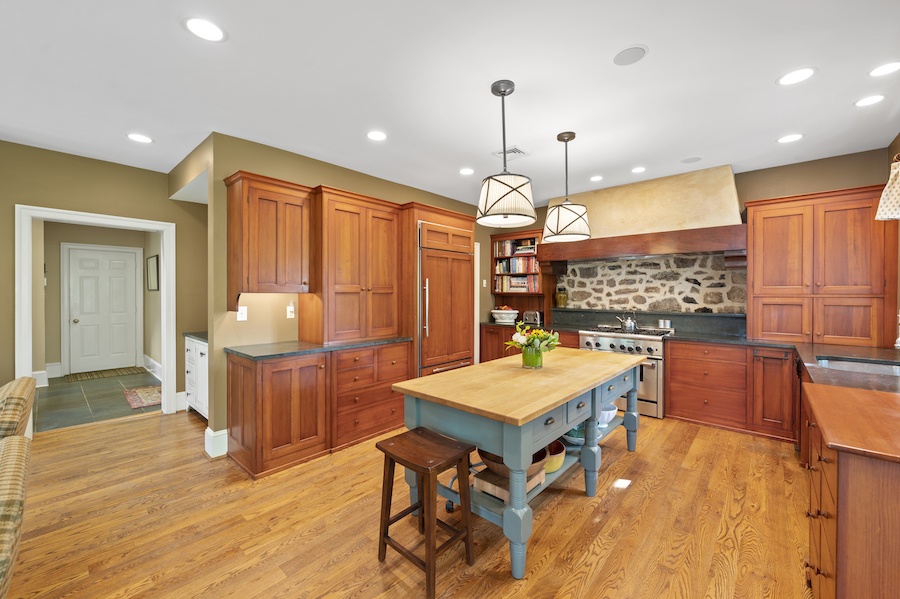
Kitchen
The family room has a fireplace and a wet bar, while the kitchen channels the spirit of the original via the rough stone backsplash behind its restaurant-grade range.
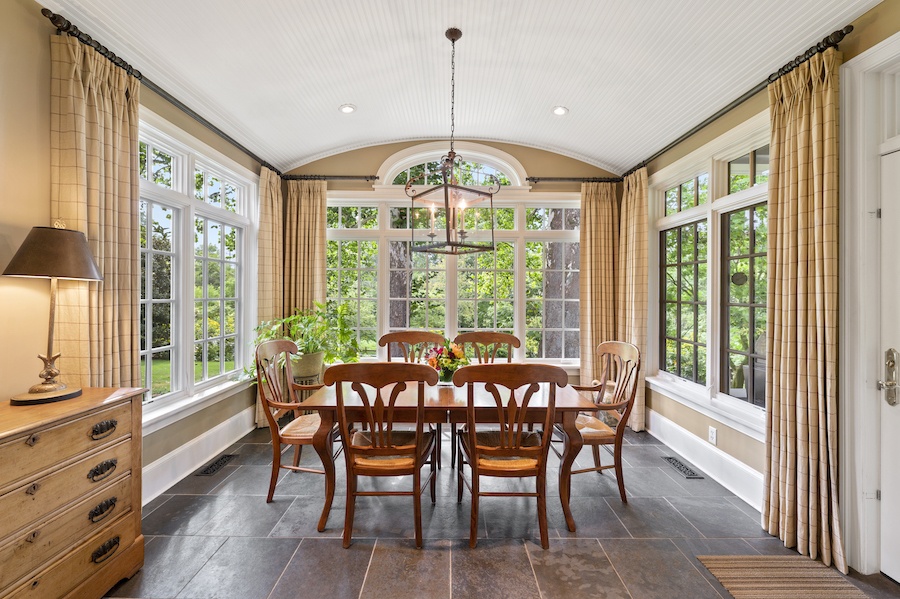
Breakfast room
The breakfast room, on the other hand, has the lightness and airiness characteristic of a modern sunroom.
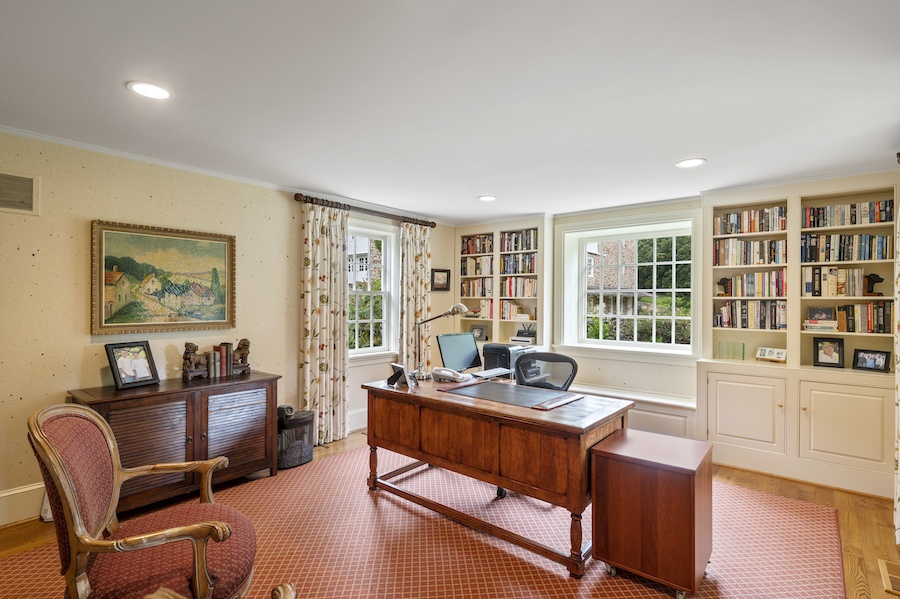
Study/home office
Beyond the living room is another addition whose main floor contains a study with built-in bookshelves. This room was designed to serve as a home office.
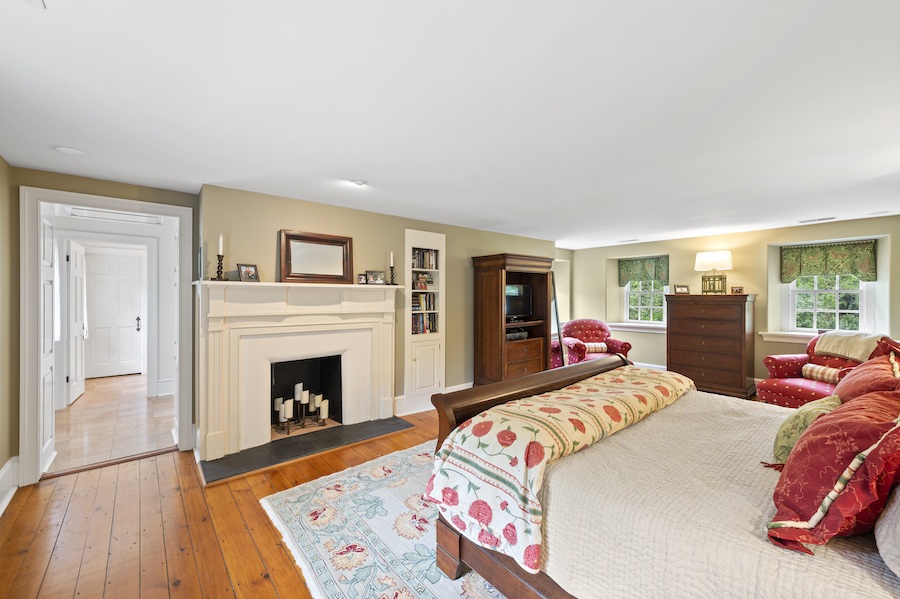
Primary bedroom
Upstairs you will find five bedrooms. The spacious primary bedroom sits atop the living room and has its same main elements: deep windowsills, a fireplace and a small built-in bookshelf to the right of the fireplace.
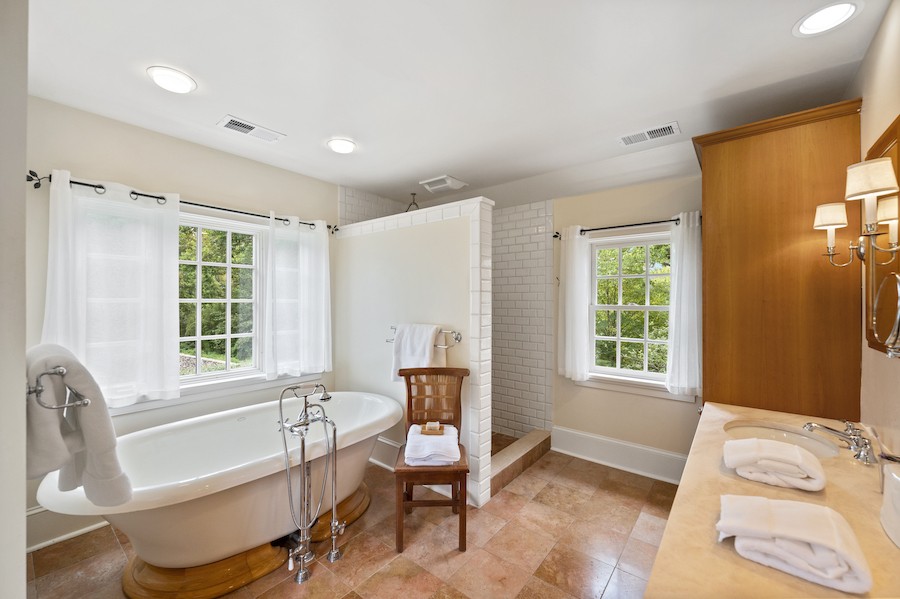
Primary bathroom
The primary bathroom, in the addition, includes dual vanities, a traditionally styled soaking tub and a shower lined with subway tile.
The other four upstairs bedrooms share two baths. The fifth bedroom, located over the garage, can also function as a bonus room, den or playroom.
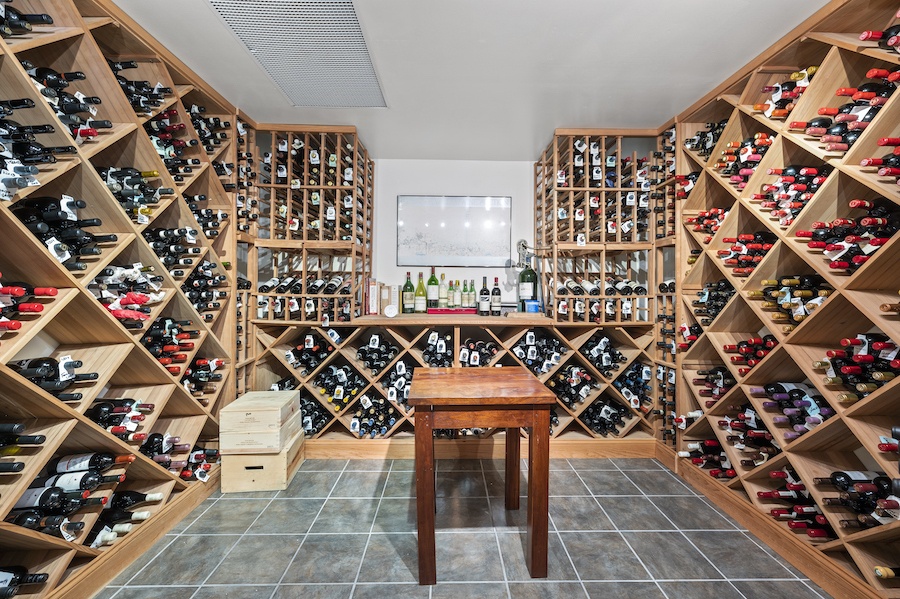
Wine cellar
The finished basement contains a recreation room and this custom wine cellar.
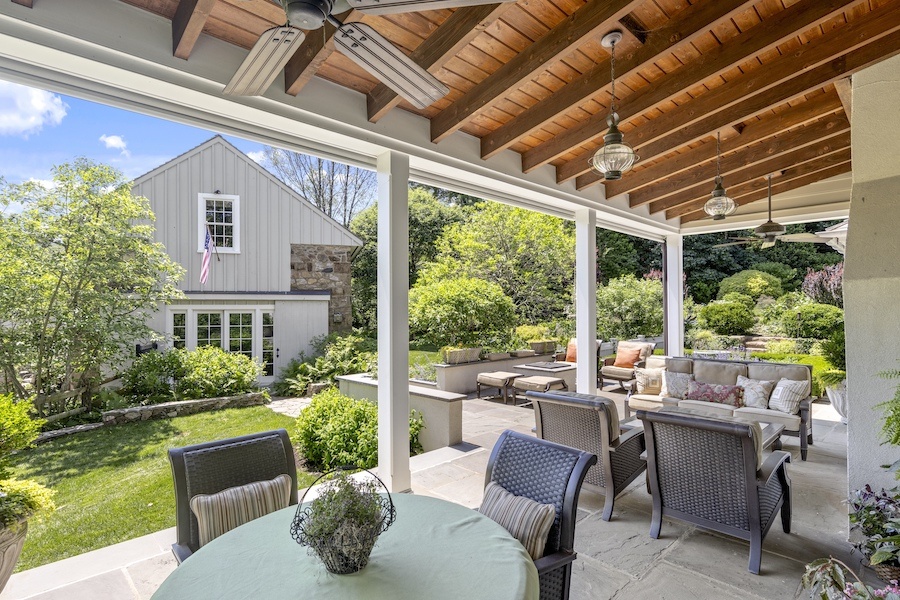
Side porch
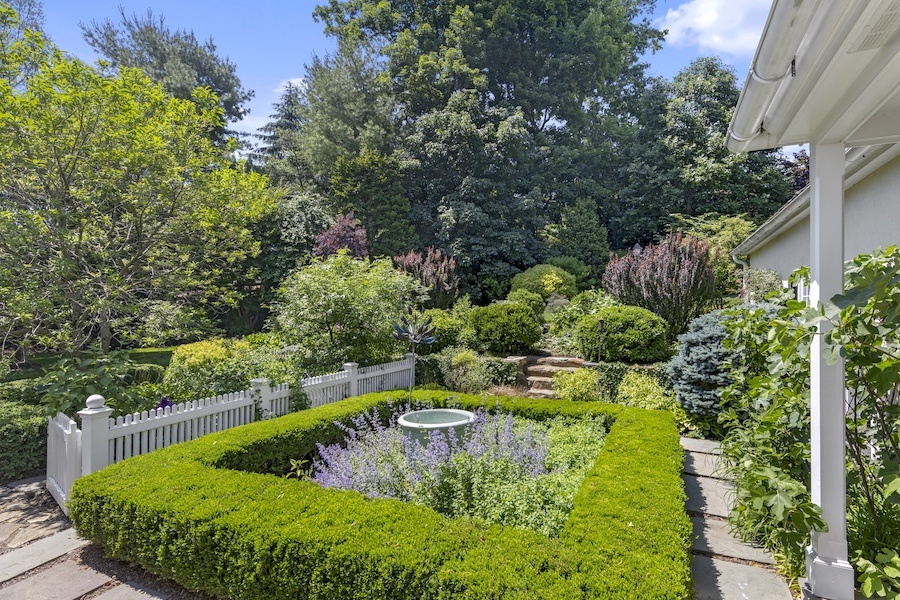
Garden
Surrounding this updated St. Davids Colonial house for sale are attractive spaces for relaxing and entertaining. A large side porch off the kitchen wing has a fire pit and room for a grill; a landscaped garden sits next to it.
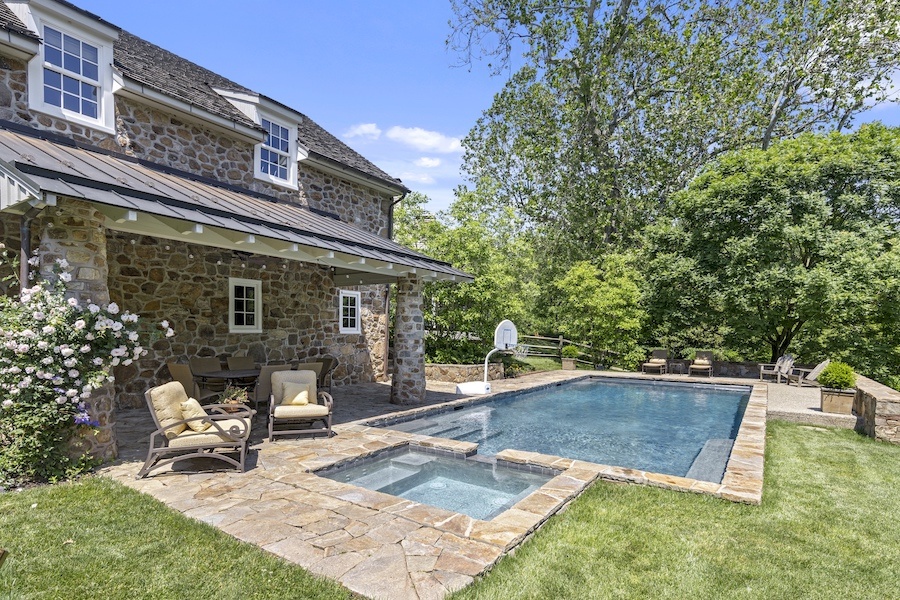
Pool and barn
Beyond these lies the swimming pool and hot tub, which sit next to the renovated barn.
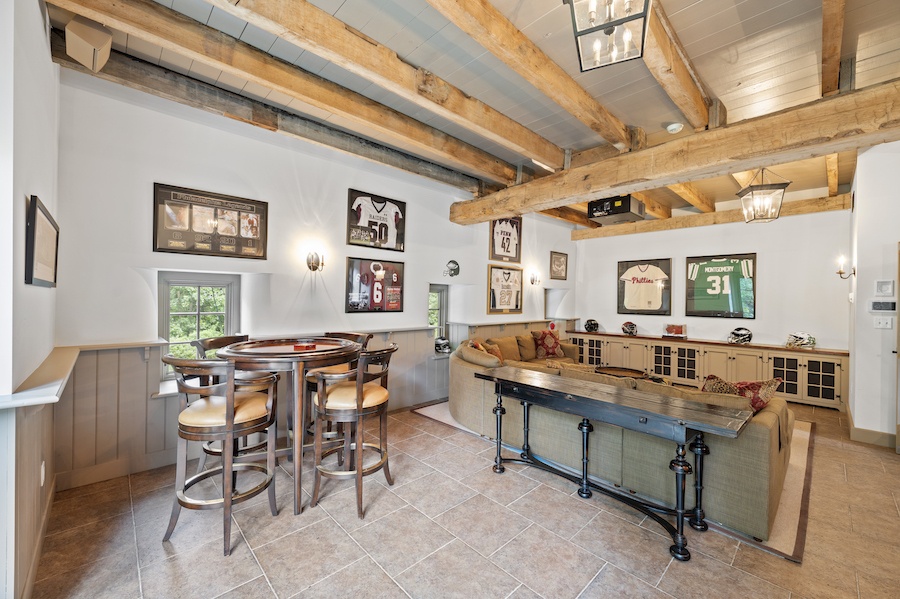
Barn media room
The barn contains two large rooms, one on each floor and both with beamed ceilings. The lower floor serves as a media room; it has a kitchenette and a wet bar.
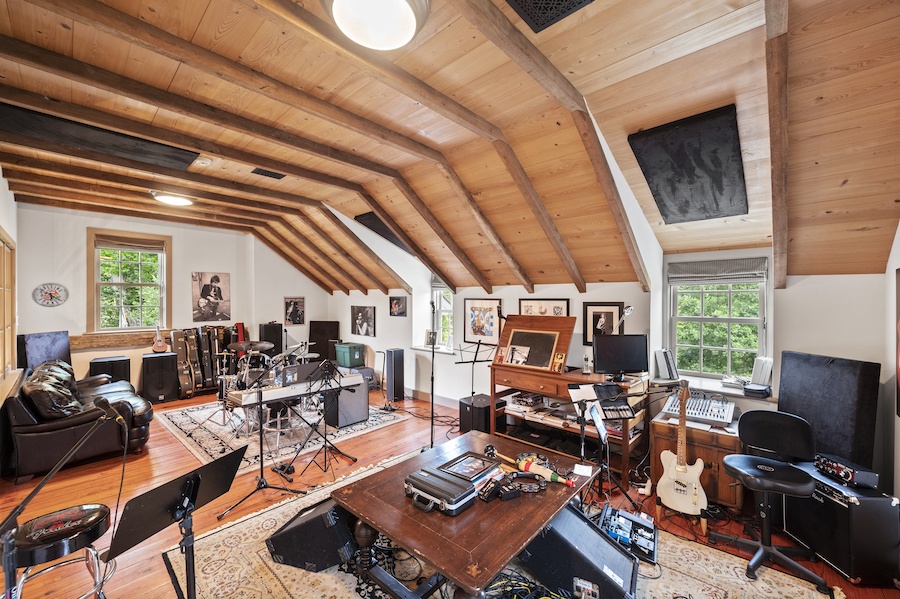
Barn studio
The upper floor currently functions as a music studio. You can make of this room whatever you wish.
While this house lies some distance away from Wayne’s happening town center and the St. Davids train station, two very nice open spaces are close at hand. A right turn from Brooke Farm Road onto Brooke Road, then a left onto Church Road, takes you to the entrance to Chanticleer, the “pleasure garden” on the grounds of the former Rosengarten estate. Stay on Brooke Road after making the right turn and you will run into two adjacent Radnor Township parks along Darby-Paoli Road. The Willows is a 47-acre park surrounding the restored Zantziger mansion, built in 1910; next to it is the 97-acre Skunk Hollow Park, an unspoiled plot of land along Little Darby and Darby creeks that once housed mills and now contains nature trails. Those trails continue into a third park, Saw Mill Park, to Skunk Hollow’s south.
All this means that this updated St. Davids Colonial house for sale is perfect for anyone who wants to “live in the country” the way they did in the 1700s without actually doing so.
THE FINE PRINT
BEDS: 5
BATHS: 3 full, 1 half
SQUARE FEET: 5,820
SALE PRICE: $2,950,000
OTHER STUFF: This house is under contract, but the seller is accepting backup offers.
105 Brooke Farm Rd., Wayne, PA 19087 [Tracy Pulos and Mark Pulos | BHHS Fox & Roach Realtors]
Updated Oct. 2nd, 3:25 p.m., to correctly identify the photographers and their firms.


