Just Listed: Double Trinity in Fitler Square
This extra-large back-to-back pair of trinities neatly separates the entertaining from the more personal spaces and combines traditional and midcentury modern design.
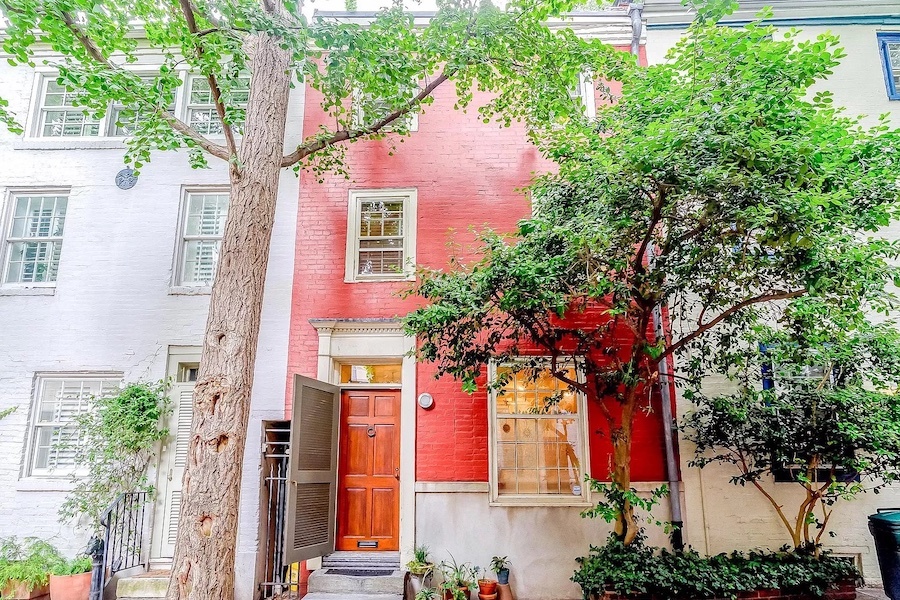
This handsome trinity on a tree-lined little street in Fitler Square is bigger than it looks. That’s because there’s a second trinity attached to the back of it. It’s located at 2411 Panama St., Philadelphia, PA 19103 | Bright MLS images via EXP Realty
The trinity, I’ve maintained in the past, is “the original tiny house.” But it turns out that it’s quite possible to make a trinity not-tiny.
Over the years, doing so has consisted of everything from sticking kitchen ells on the back to building entire rear wings. But the simplest way to do it, and the one with the most interesting possibilities, is to take two trinities built back-to-back (or side-by-side) next to each other and turn them into one.
This Fitler Square double trinity house for sale is an example of the first combination: two back-to-back trinities that had their party wall removed on two of their three floors.
The result: Two extra-spacious lower floors, one designed for entertaining, the other for relaxation and more private activity, plus two bedrooms on the top floor, each with their own access stairway.
The open main floor combines the kitchen and dining room.

Kitchen
The kitchen is up to date, with quartz countertops, bar seating and modern stainless-steel appliances that include a smooth-top cooktop on the range inserted into its island, but its traditional cabinetry and brick fireplace (now decorative, covered by the butcher-block table in the photo above) give it more of a 19th-century feel.

Dining room
Head into the dining room and the vibe changes to mid-20th-century.

Rear patio
And beyond the sliding doors at the back of the dining room you will find an ample rear patio that can accommodate a grill for indoor-outdoor dining. A powder room on this floor keeps your guests from having to climb stairs.
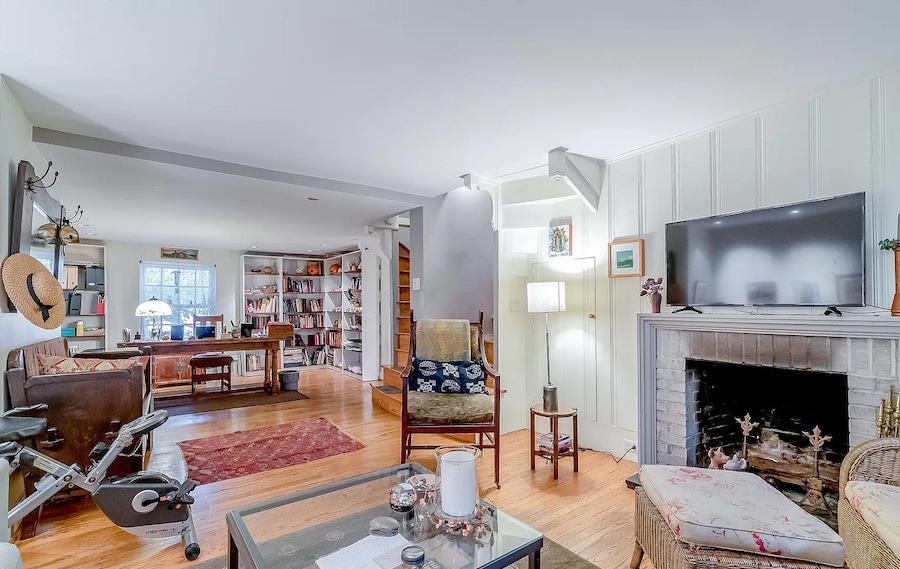
Main floor
The rooms often associated with the main floor are on the second floor of this house.

Living room
These are the living room, whose fireplace functions (like the one in the dining room), and a study/home office.

Study/home office
The fact that this floor is also open means that you won’t be able to seclude yourself in your study, but you do have the advantage of being able to walk over to the living room whenever you feel like taking a break. Or, if you have children, this could serve as a playroom.
Only the rear spiral staircase connects the first and second floors, but both staircases were left in to connect the second floor to the third.
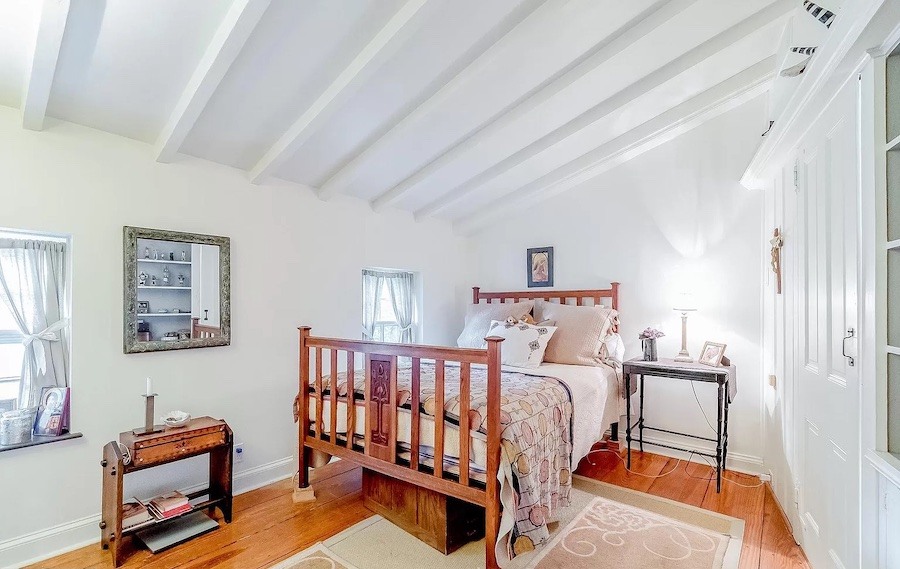
Front bedroom
Each leads to a bedroom with a vaulted ceiling.
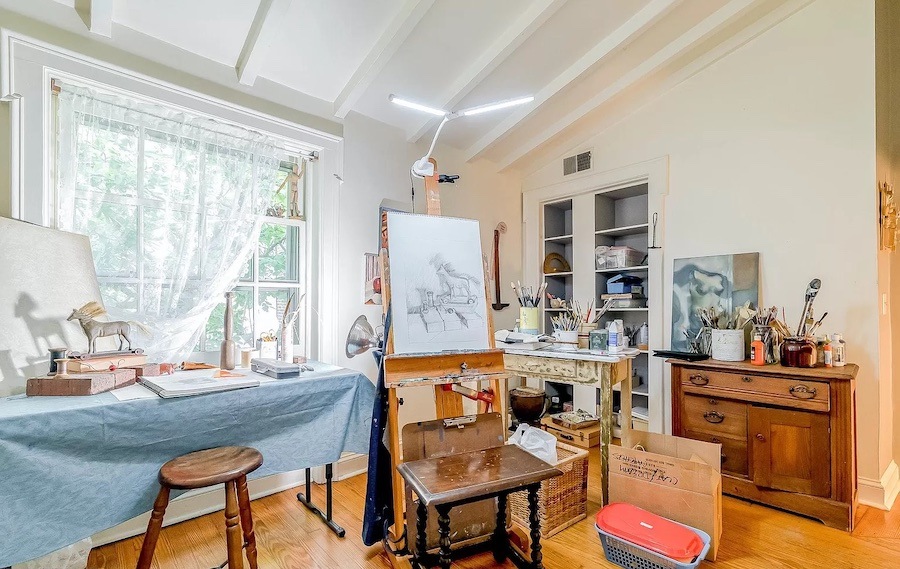
Rear bedroom
One of the bedrooms currently serves as a studio.
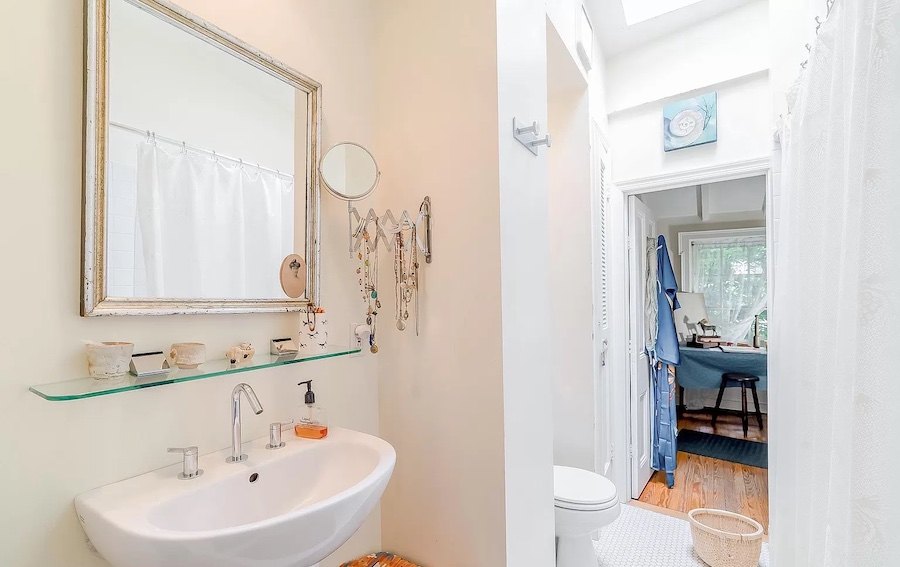
Bathroom
And the two bedrooms share a full bathroom.
Whenever you want more green space than your patio provides, you can simply walk half a block east to Fitler Square or a block and a half west to Schuylkill River Park. Both University City and Rittenhouse Square are also within convenient walking distance. This means you can stock your larder with fresh produce, meats and other foods from two farmers’ markets. And with a Walk Score of 97, a Transit Score of 97 and a Bike Score of 99, getting around without a car will be a breeze.
And you can live in a trinity that actually has room enough for you to stretch out.
THE FINE PRINT
BEDS: 2
BATHS: 1 full, 1 half
SQUARE FEET: 1,497
SALE PRICE: $795,000
2411 Panama St., Philadelphia, PA 19103 [Katina Geralis | EXP Realty, LLC]


