On the Market: 80-Acre Equestrian Farm in Kennett Square
The lavishly outfitted and attractively landscaped Fox Hill Farm features a 21st-century manor house imported from the 18th century.
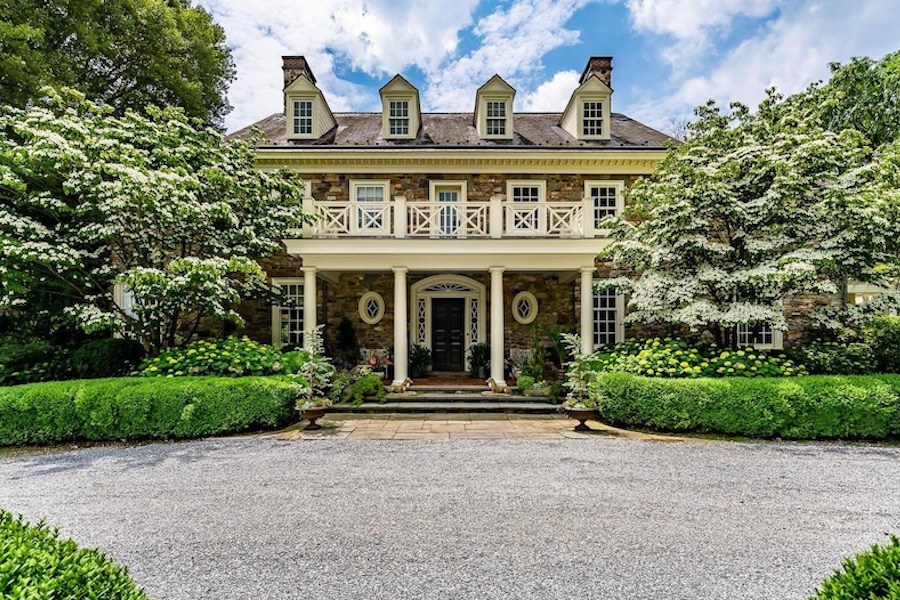
This Colonial estate house looks like it’s been around for 250 or so years, but it’s only 15 years young. Only its very modern amenities give away the game inside the estate house at Fox Hill Farm, 380 Upland Rd., Kennett Square, PA 19348 | Photos: Ric Castro, Virtual Vista Real Estate Photography, via *Bright MLS (including this photo) and the Holly Gross Group, BHHS Fox & Roach Realtors
Kennett Square is better known for mushrooms than horse farms, but Chester County horse country surrounds it, so this Kennett Square horse farm house for sale shouldn’t feel all that out of place for the general area.
And yet. Even though it sits in the middle of Cheshire Hunt country, the handsome, elegant 21st-century Colonial manor house that serves as the heart of Fox Hill Farm strikes me as fitting in better about 10 or so miles to the northeast of where it’s located.
That’s right, I said “21st-century.” The owners of this fabulous farm had this house imported from the 18th century by one of Chester County’s best-known traditional architects. And maybe I’m splitting hairs over its location, for as co-listing agent Stephen Gross of BHHS Fox & Roach Realtors explains, there are lots of houses like this one not that far away.
When the owners bought this property in 2006, a clapboard house built in the 1850s and expanded and altered several times after that stood on the site. The various extensions and alterations had turned it into an architectural mishmash which they tried to fix; their goal was to create a house in a unified style that matched that of the original dwelling. After consulting with several architects, they determined that they could not get the house they wanted through renovations without spending a small fortune. It was then that they turned to one of those architects to reach back into Colonial times in order to build them a new one.
“It was designed by Richard Buchanan of Archer & Buchanan out of West Chester,” Gross says. “It was designed to evoke some of the grander houses in the greater Brandywine area, à la the du Ponts.”
And since one of the grandest of the du Pont houses, the manor house of Longwood Gardens, lies just a few miles east-southeast of here, maybe it’s not really all that much out of place.
Buchanan channeled that 18th-century grandeur brilliantly in this house, but he gave it a few twists that also tie it in with the Colonial vernacular tradition in which noted architects like Bognard Okie, who enlarged South Brook Farm (now Penn’s New Bolton Center) near here, worked.
As you explore the rooms of this grand estate house, take note of where formal elegance and more rustic simplicity mix it up.
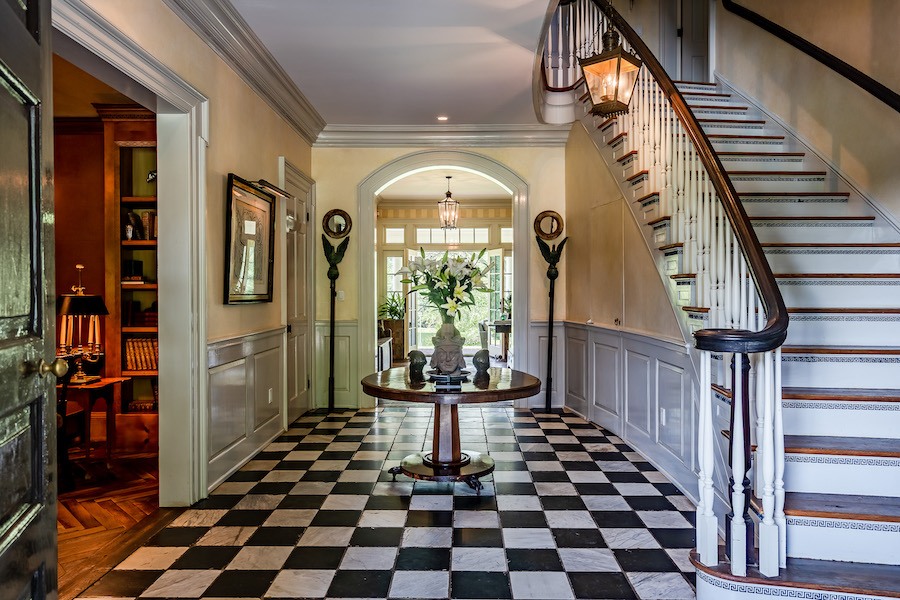
Foyer
The foyer is pure elegance with its Italian marble tile floor.
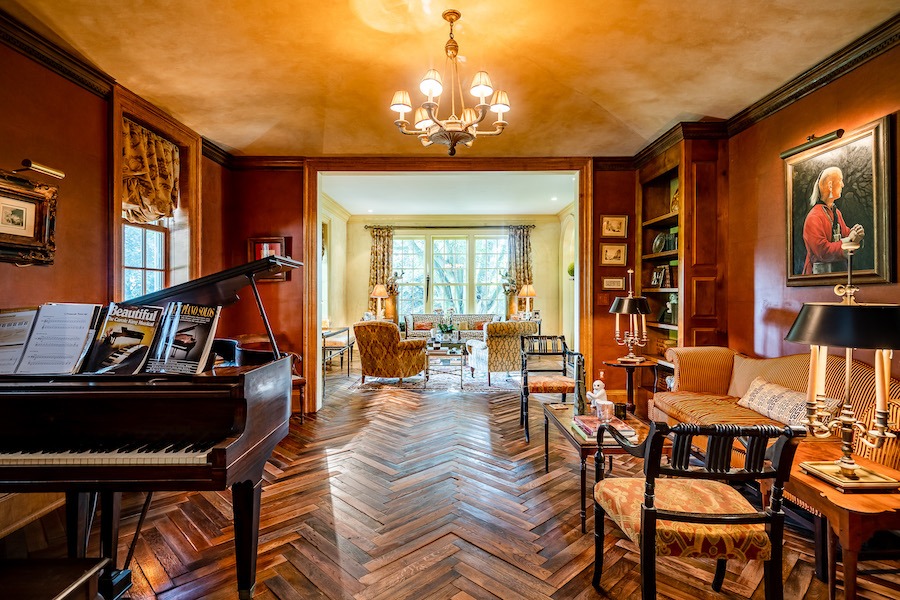
Music room
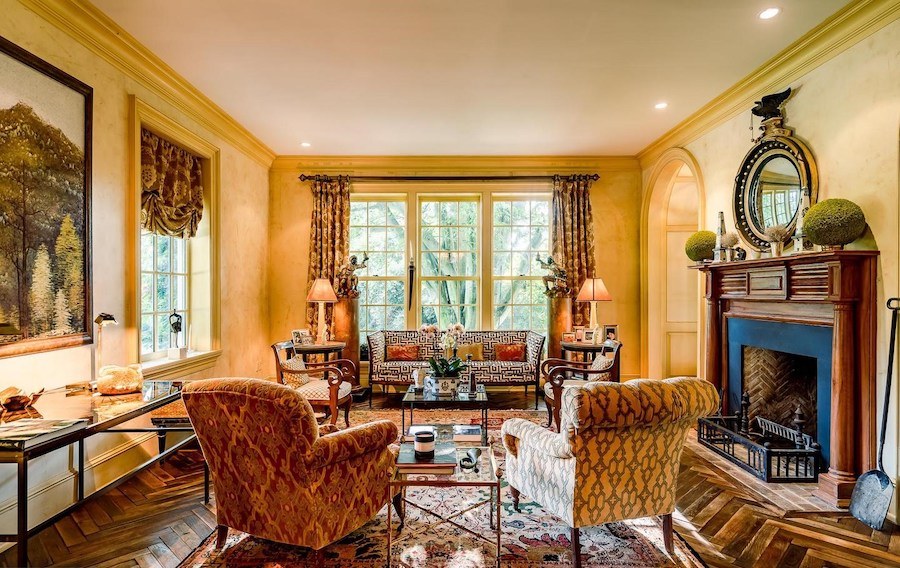
Living room
The music, living and dining rooms are similarly elegant, but they also have a touch of informality in their unevenly laid herringbone floors, made of oak reclaimed from old French estates. The uneven boards give the floors extra texture that makes them stand out.
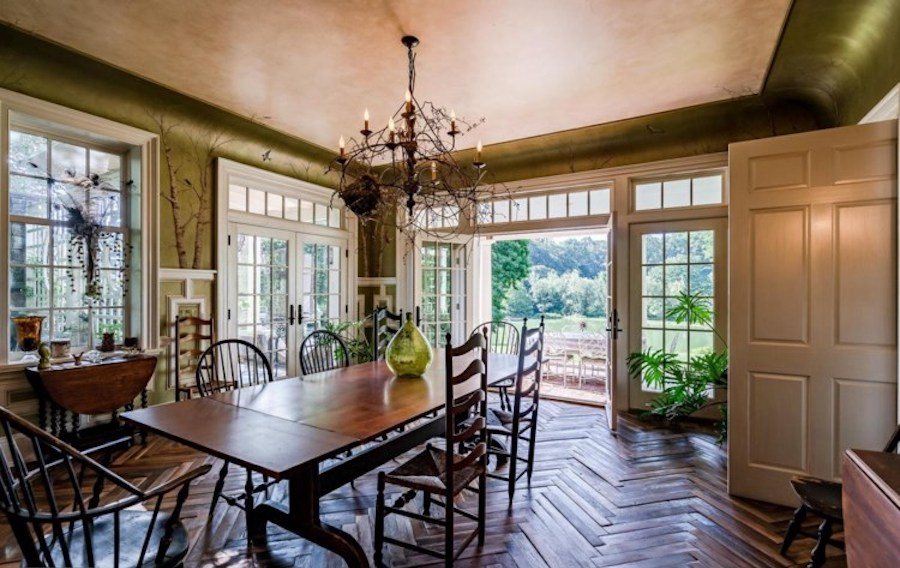
Dining room*
The formal dining room also feels unusually open thanks to its large windows that look out on the side and back yards.
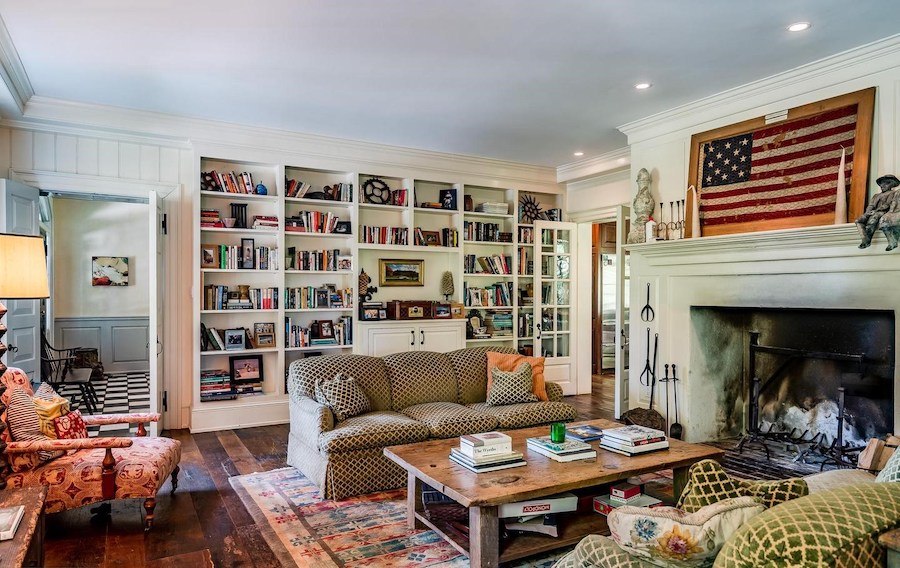
Family room*
The informality goes all the way to the vernacular in the family room, which has a random-width plank floor; floors of this type are more often found in common farmhouses of the early 18th century.
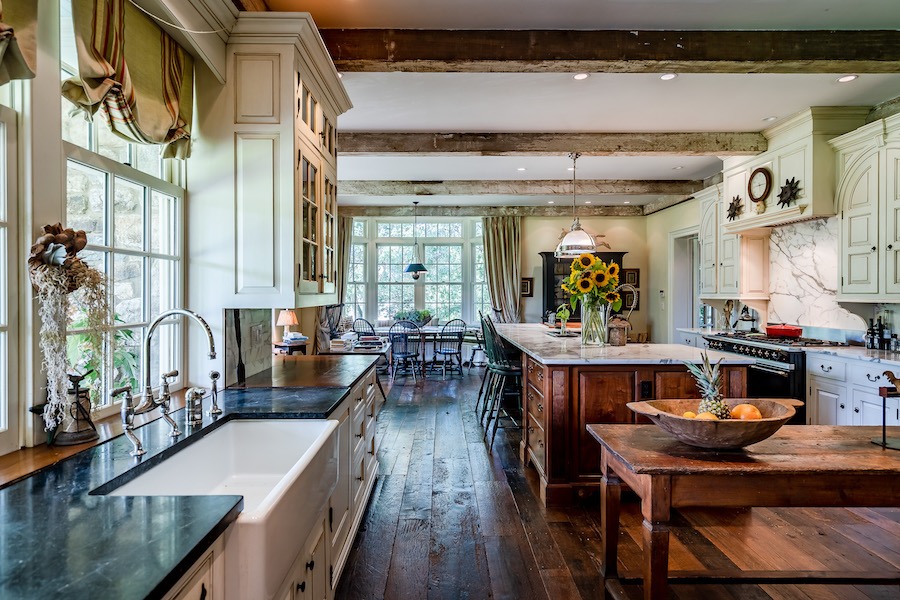
Kitchen
And the rustic farmhouse aesthetic takes over in the kitchen, where rough-beamed ceilings, farmhouse sinks, wide-plank hardwood floors and butcher-block counter inserts give the space an informal feel.
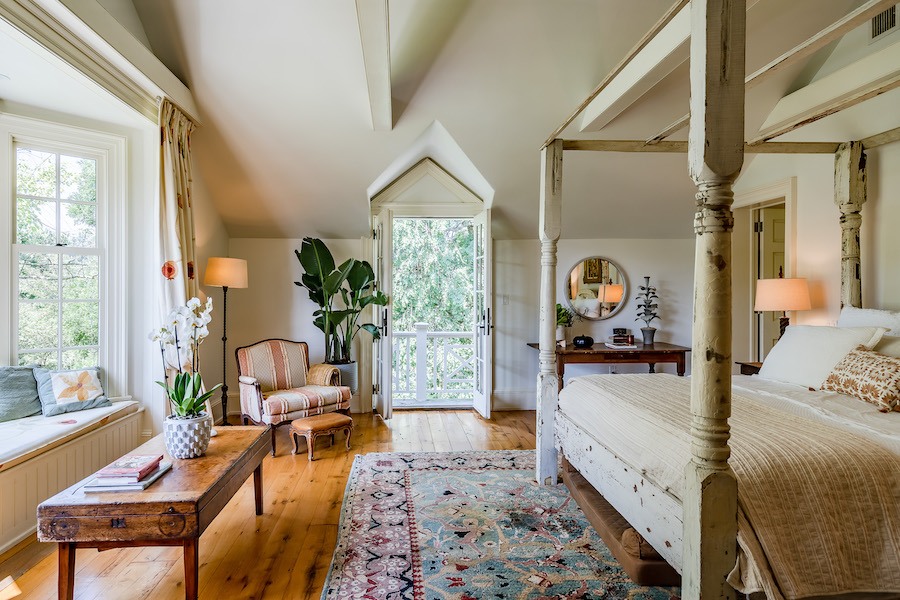
Primary bedroom
You’ll find a similar informality in the primary suite, with its clean lines, simple cross-beams, and oak floors.
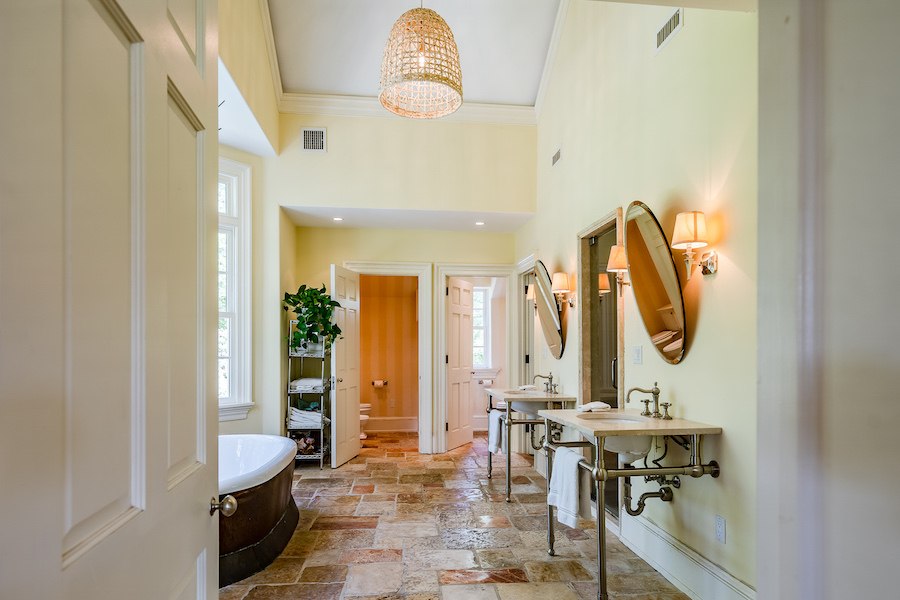
Primary bathroom
Its bathroom has a shower, steam room, soaking tub, dual vanities and two separate toilet closets. And, of course, it has a huge walk-in closet.
There are four other bedrooms, two with en-suite baths, on the second floor. The third floor contains two more bedrooms, one with an en-suite bath and the other with a powder room. If you desire, you could make this the receptionist’s office for your home-based business, for it sits next to the home office on this floor.
“Something you feel in this house is that each room really has its own identity, and each room really has its own feel, but at the same time, it all blends together,” says co-listing agent Stewart Gross.
Yet even though many rooms have a simple, rustic, unfussy feel, this is definitely a grand estate house. That means it’s also loaded with goodies in its basement.
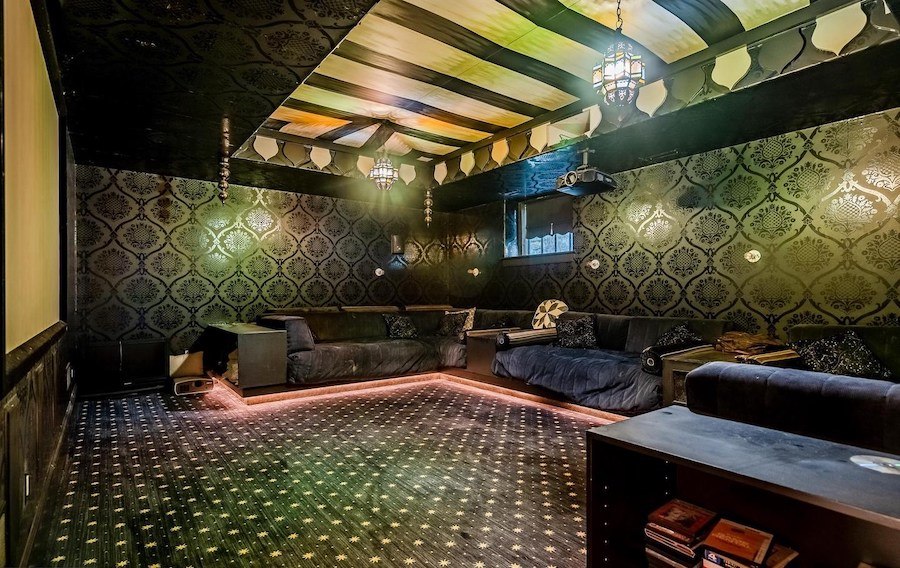
Home theater*
There you will find a game room and lounge, a gym, and the “Arabian Nights”-themed home theater you see above. The game room has French doors that open onto a sunken garden.
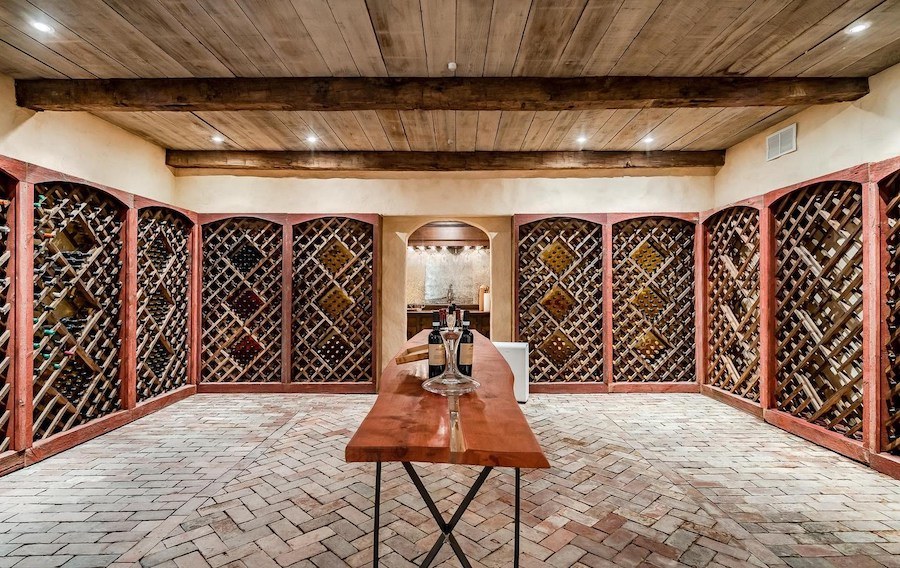
Wine cellar*
You will also find a huge, temperature-controlled wine cellar and tasting room with a floor made from reclaimed bricks.
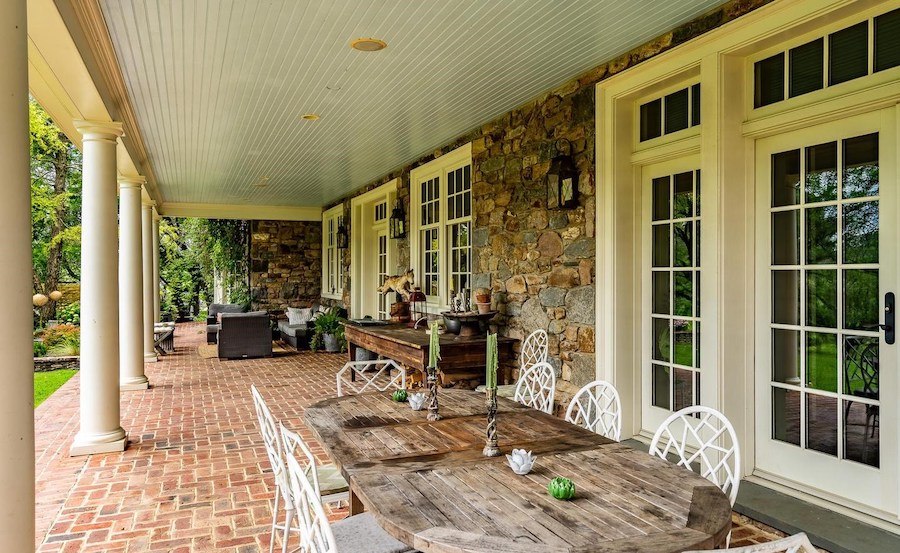
Rear porch*
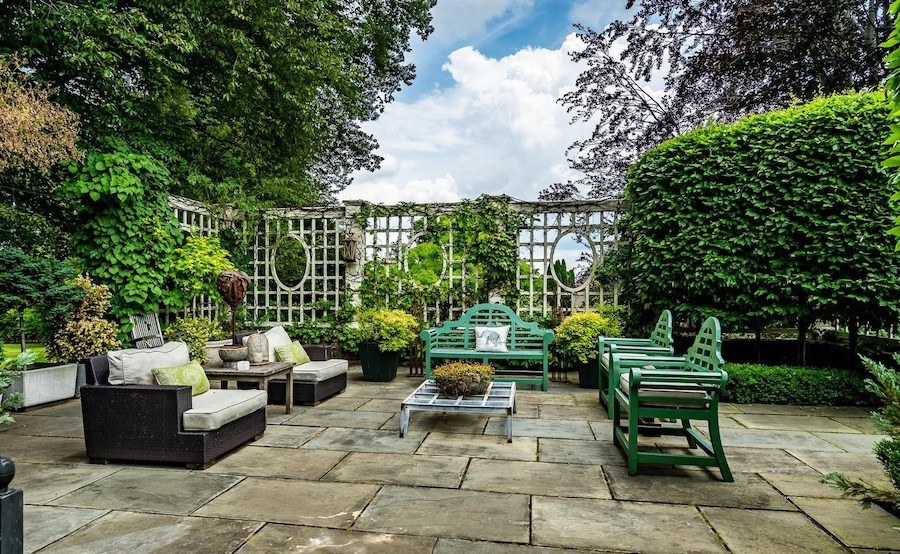
Rear patio*
In the rear, a covered porch and an enclosed patio offer space for dining and entertaining.
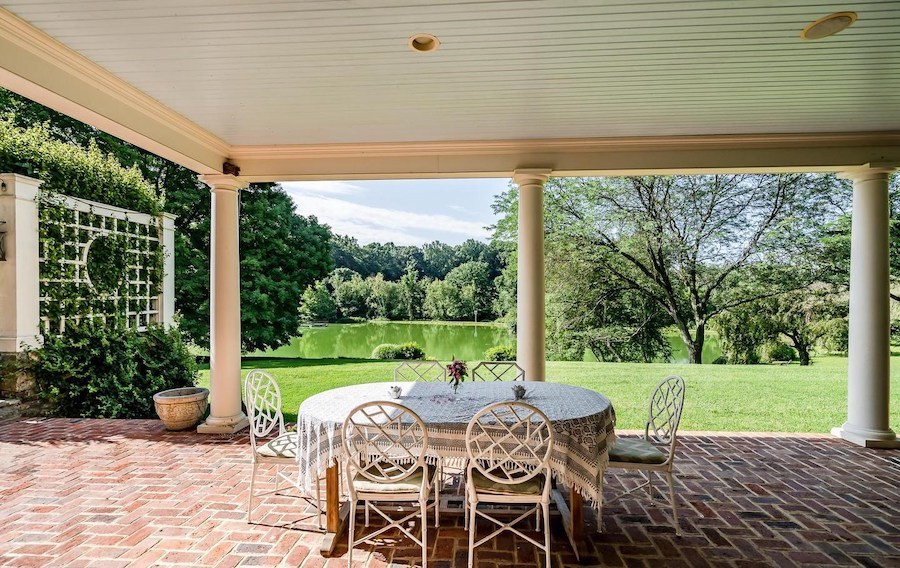
View of pond from back porch*
The porch offers a view of the pond on the property.
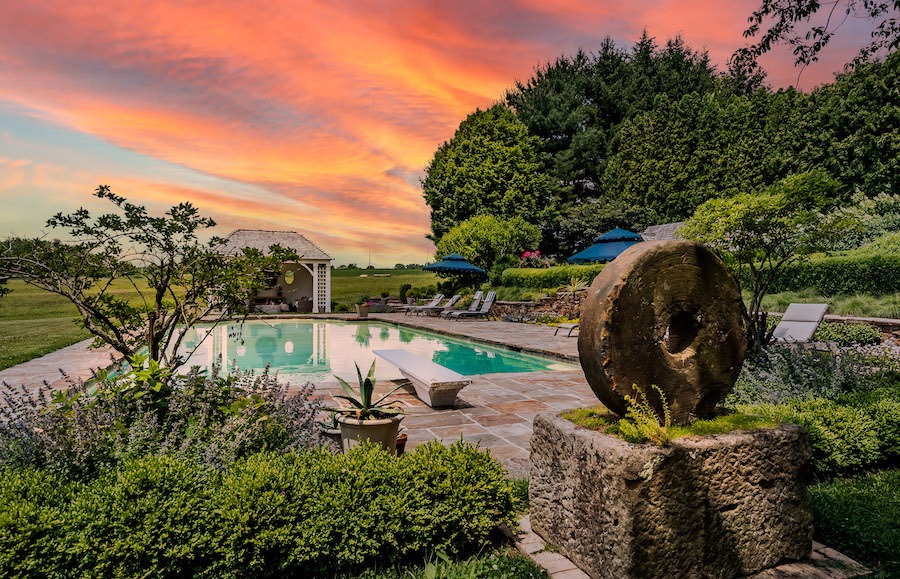
Pool
To the right of the porch lies a tennis court, pool and gazebo.
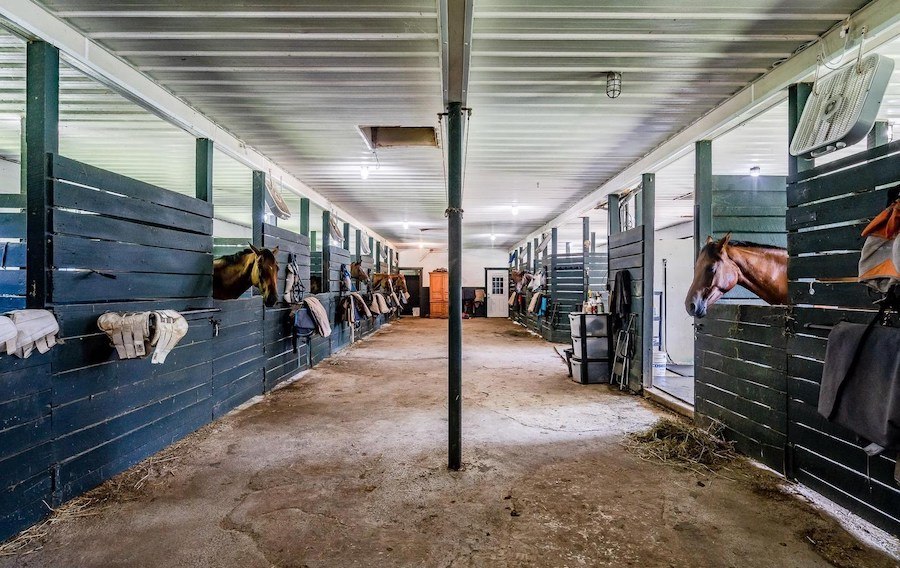
Stables*
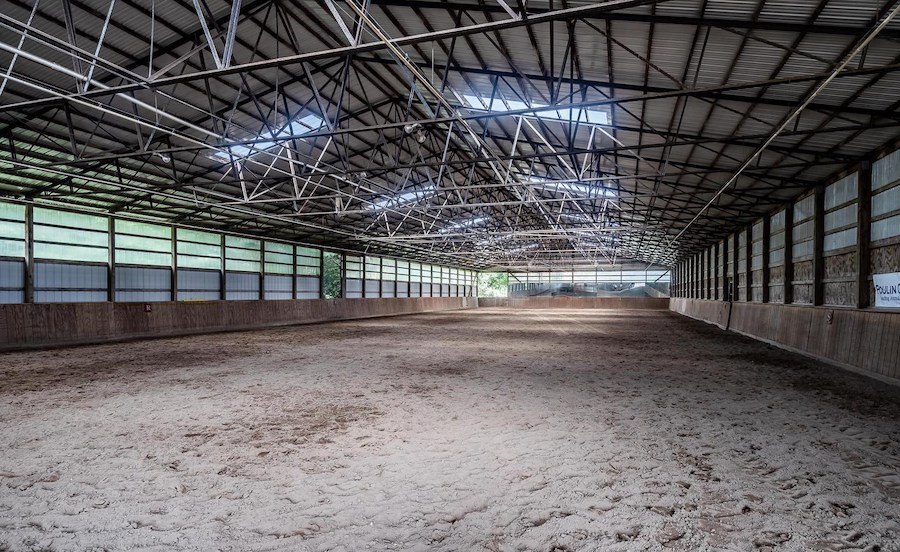
Indoor arena*
And the horse farm is on the left. It consists of a 16-stall stable, an indoor arena with an additional 11 stalls, an outdoor arena, a dressage ring and a cross-country course. In other words, everything you need to raise champion Olympic horses.
On second thought, maybe this Kennett Square horse farm house for sale is right where it belongs. Grand it is, and elegant it is, but it doesn’t go over the top the way some of those houses in Radnor Hunt country do. Kudos to Archer & Buchanan for putting together a marvelous modern mixtape of a traditional 18th-century center-hall Colonial house. Bognard Okie, who Buchanan cites as one of his influences, would approve.
THE FINE PRINT
BEDS: 7
BATHS: 5 full, 4 half
SQUARE FEET: 7,536
SALE PRICE: $6,875,900
380 Upland Rd., Kennett Square, Pa. 19348 [Holly, Stephen and Stewart Gross | The Holly Gross Group | BHHS Fox & Roach Realtors]
Updated Sept. 26th, 12:43 p.m., to correct the story of how this house came to be.


