On the Market: Modified Trinity in Washington Square West
This historically designated trinity has two bathrooms, one of them in an unusual location.
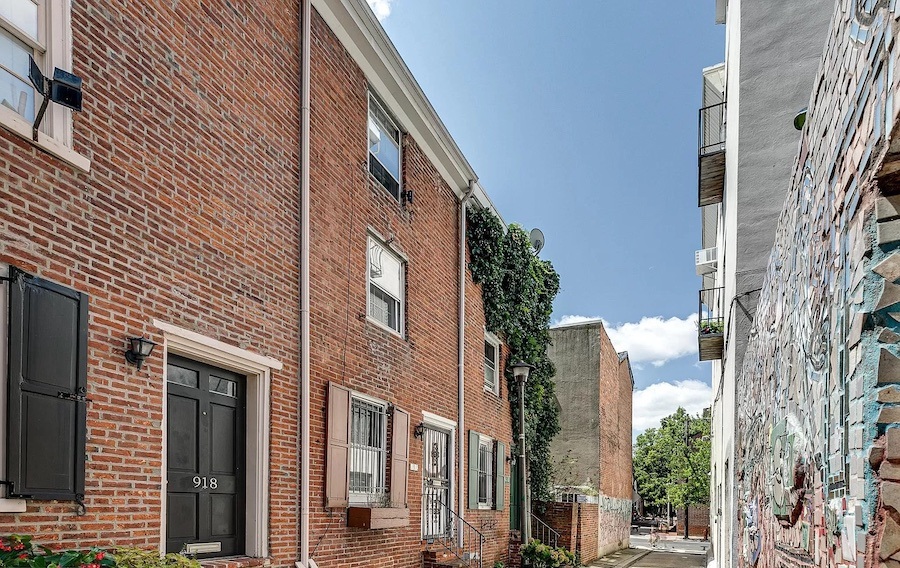
The 900 block of Waverly Street may be bereft of trees, but it does have colorful Isaiah Zagar murals gracing it. Just a few doors down from Henry George’s birthplace sits this unusually configured trinity at 920 Waverly St., Philadelphia, PA 19147 | Bright MLS images via Keller Williams Philly
The floor plans included with the listing for this Wash West modified trinity house for sale show that the living room is on the top floor.
But the listing copy says that’s where the primary bedroom is.
Why the contradiction? For the answer to that, we need to start on the first floor. This is what it looks like:
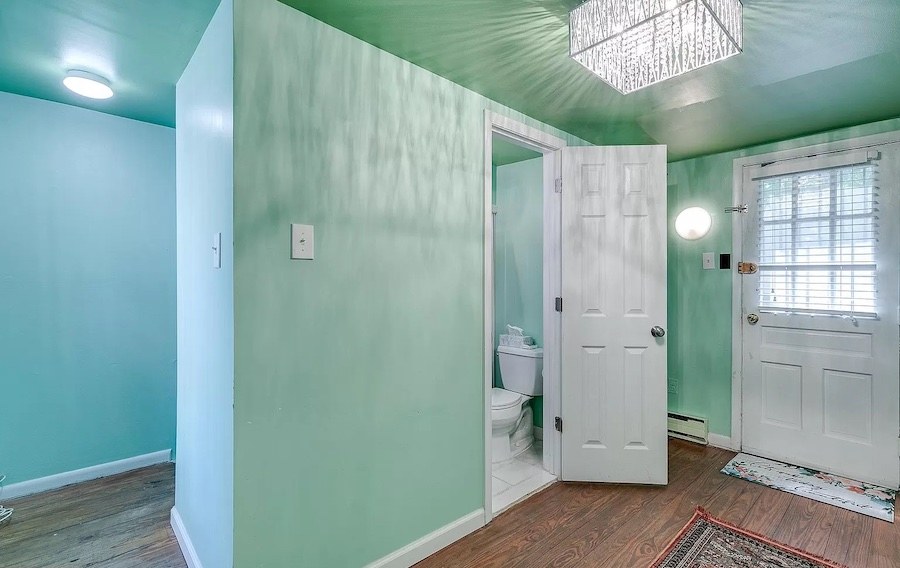
First-floor foyer (living room?)
You may note that about one-third of the floor, not counting the space devoted to the stairs, is taken up by a centrally located bathroom.
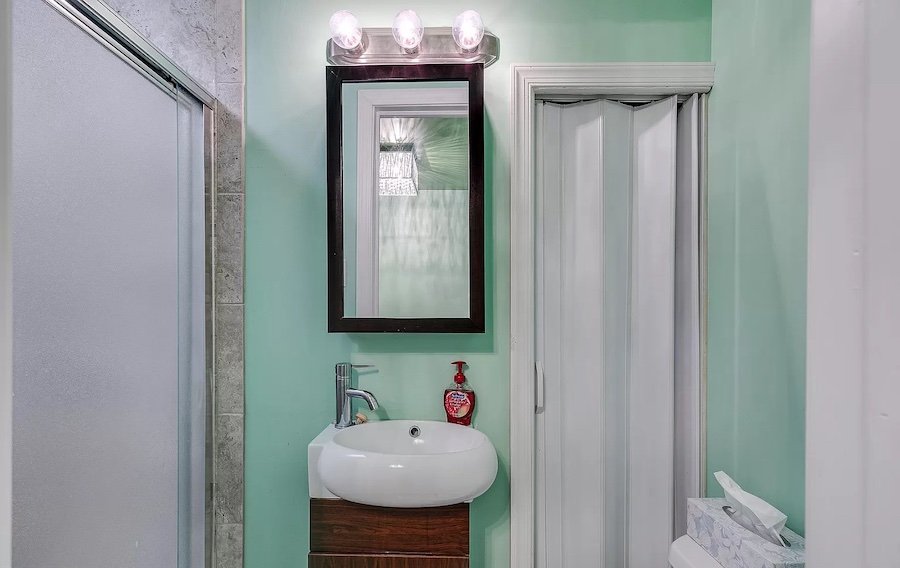
First-floor bathroom
Like the one located on the next floor up, it’s a very nice bathroom, with a modern vanity and a stone-tile shower.
But as should be apparent from the photo, the bathroom doesn’t leave much space for a living room — or much else. That may be why this room is labeled on the floor plan as the foyer.
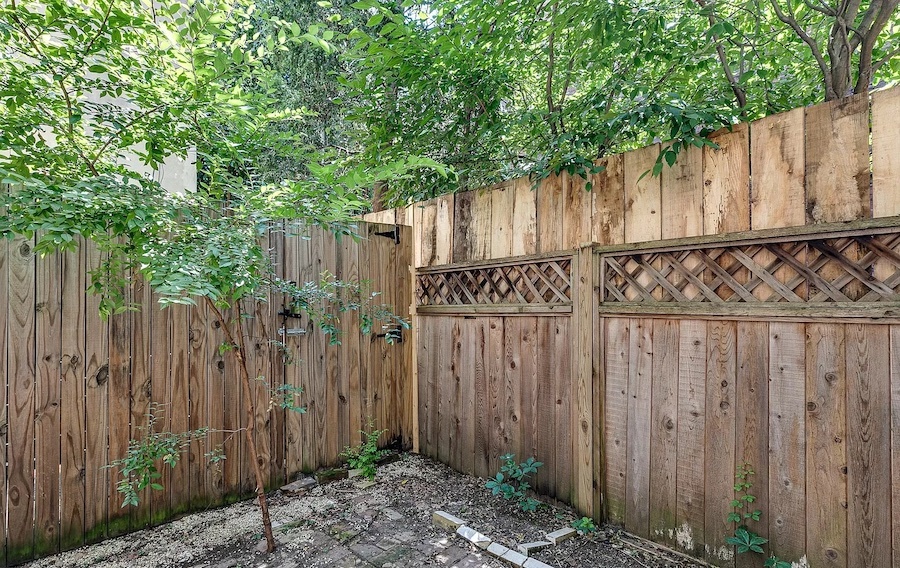
Rear patio
The back door leads from this foyer, or abbreviated living room if you will, to a brick patio with a tree, planter beds and a handsome wood fence.
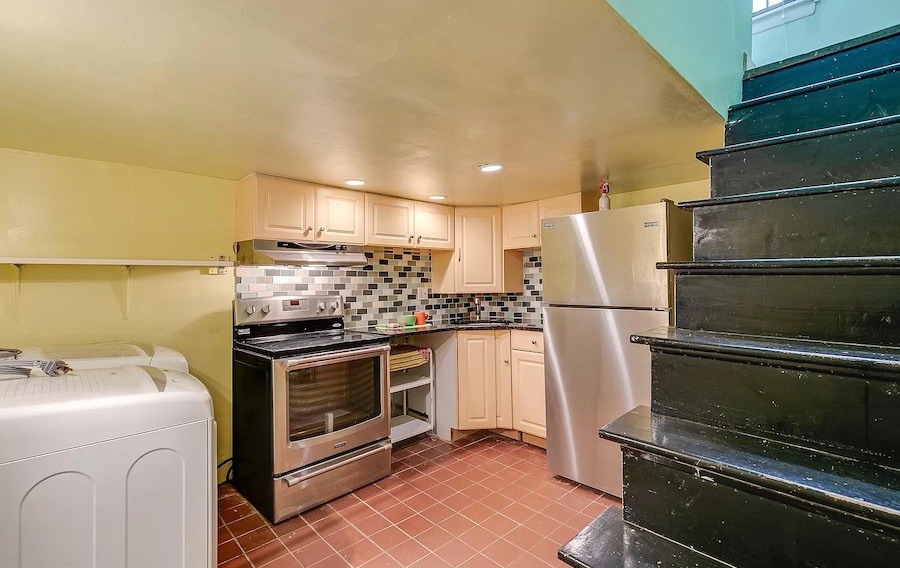
Kitchen and laundry
Behind the bathroom, straight stairs lead down to the eat-in kitchen. It too has been recently renewed with all-new stainless-steel appliances and a colorful subway-tile backsplash. You’ll also find a brand-new washer and dryer down here. A large window lets natural light in through a light well.
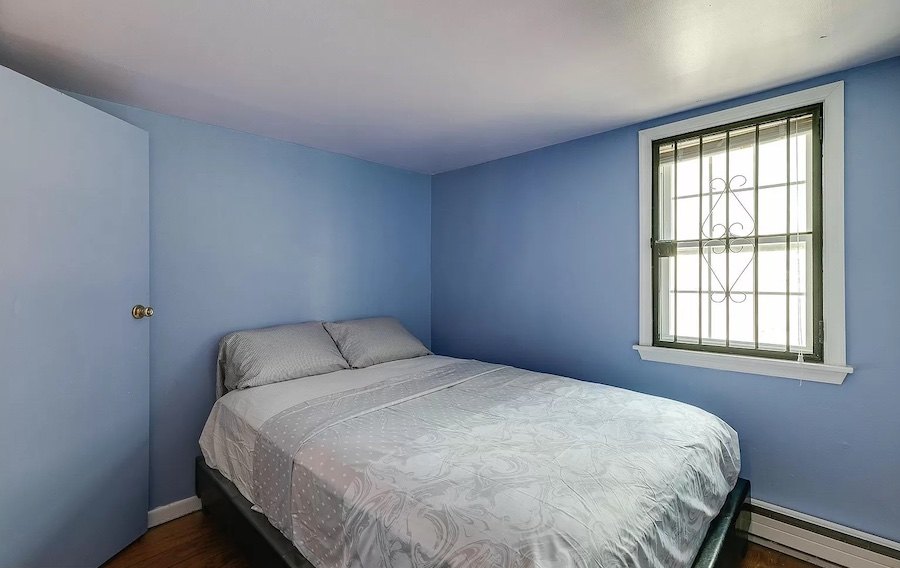
Second-floor (primary?) bedroom
The second floor contains what ought to be called the primary bedroom since it has its own en-suite bath.
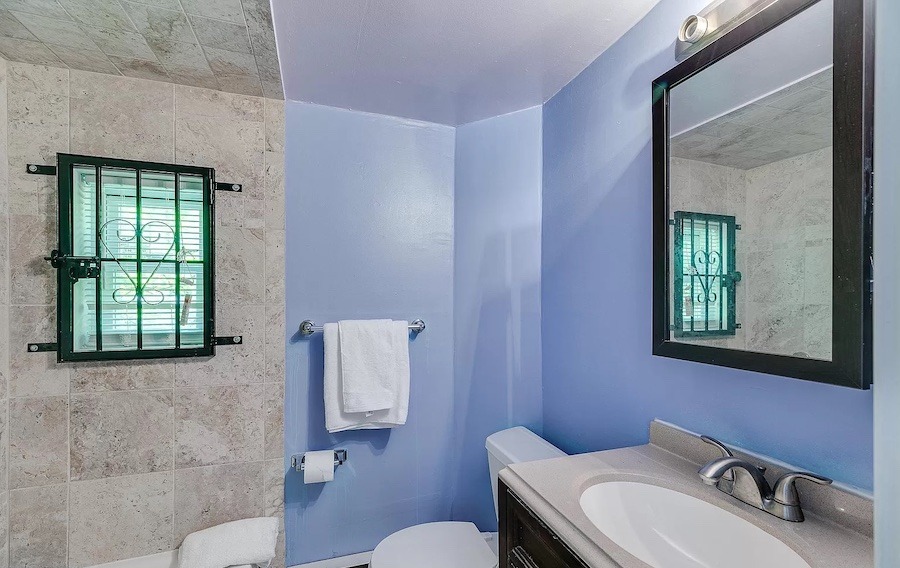
Second-floor (primary?) bathroom
The listing copy, however, suggests you could also turn this room into a den and a guest bedroom at the same time by furnishing it with a Murphy bed or sofabed.
Which leaves the top floor’s purpose up in the air. It has a closet, too, which means that yes, it can serve as a bedroom.
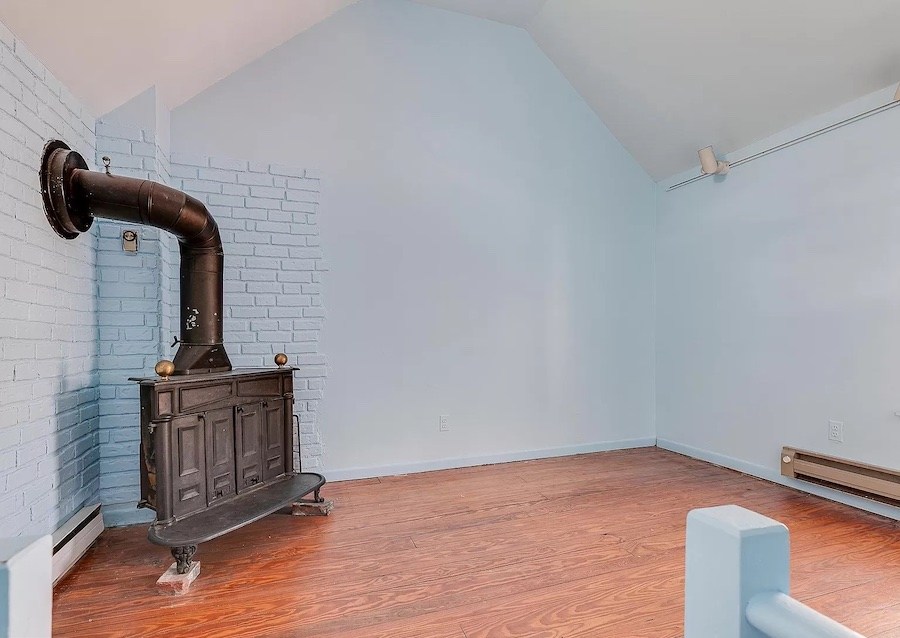
Top-floor bedroom (living room)
But its vaulted ceiling, extra dormer window and wood-burning cast-iron fireplace with exposed brick surround might lead one to conclude, as the floor plan does, that this space would make a better living room. Certainly, getting your sofa up the spiral staircase should be a bit less of a pain than getting your bed frame and mattress up it.
However you wish to configure this Wash West modified trinity house for sale, you will have yourself a very nice house in a prime location. It’s close to so many neighborhood services and amenities: the two supermarkets at 10th and South, Seger Park and Playground, Antique Row, the South 10th Street neighborhood shopping district, the Gayborhood and restaurants galore. All this accessibility plus great transit and bike infrastructure gives this house a 98 Walk Score and Bike Score and a 100 Transit Score.
So that bathroom gets in the way of the rest of the first floor. You should be able to work around that.
THE FINE PRINT
BEDS: 2
BATHS: 2
SQUARE FEET: 600
SALE PRICE: $379,000
OTHER STUFF: This house’s sale price was reduced by $21,000 on Aug. 23rd. The buyer is responsible for verifying the square footage and property tax amount.
920 Waverly St., Philadelphia, PA 19147 [Mike McCann | McCann Team | Keller Williams Philly]


