On the Market: Rebuilt Rowhouse in Cedar Park
The creator of this “builder’s special” made it for his family. On the outside, it plays nice with its neighbors, giving you only a hint of what’s inside it.
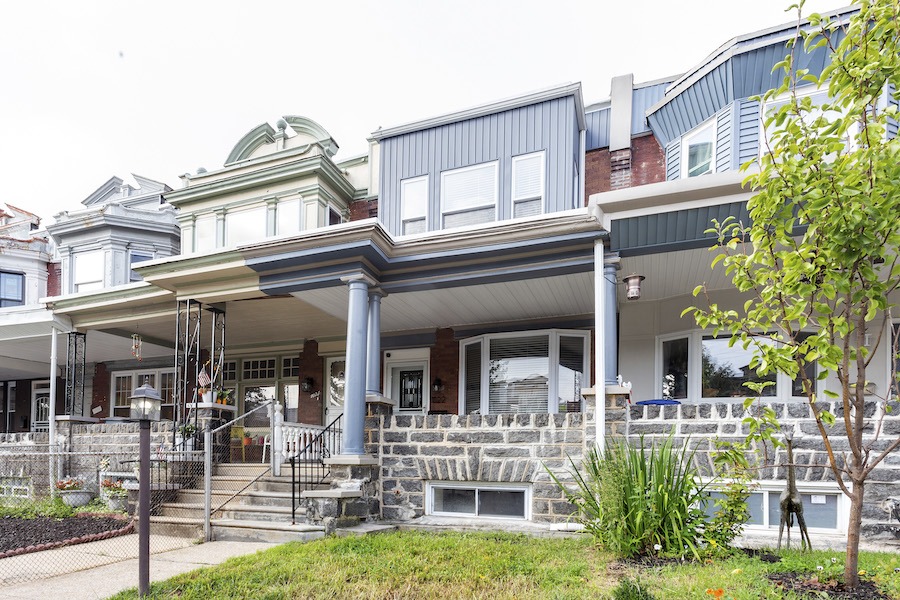
That bay window on top sends a subtle signal that this 1920s rowhouse at 1022 S. 51st St., Philadelphia, PA 19143, no longer looks like a 1920s rowhouse on the inside. | Photos: Kiersten Ladzinski, Alcove Media, via Ryan Spak, Spak Group
I share with many of you your dismay at seeing all these bland gray modern boxes that pop up in the middle of perfectly innocent 19th- and early-20th-century rowhouse blocks and stick out like sore thumbs.
Thankfully, there are builders who take the time to design and build modernist houses that respect their neighbors’ sensibilities. Often, they do so by hiding them behind the facades of already existing houses.
This Cedar Park rebuilt rowhouse for sale is one such house. About the only clue it provides to what you will find on the inside is its reworked second-floor front window bay, which speaks the modernist language in an otherwise traditional row.
Developer Ryan Spak, whose Spak Group works at the intersection of market-rate and social-impact development, rebuilt this rowhouse to accommodate himself and his family. That means you can expect to find a nicely outfitted, nicely executed modern residence inside.

Main floor
You shouldn’t be surprised, then, to open its front door and find a totally modern, totally open main floor that nonetheless makes clear distinctions among its living room, dining room and kitchen.
Also distinguishing this floor are design elements that give the space extra warmth. The chief such element is the exposed brick wall that stretches the length of the living and dining spaces. A floating staircase to the second floor adds more visual appeal.
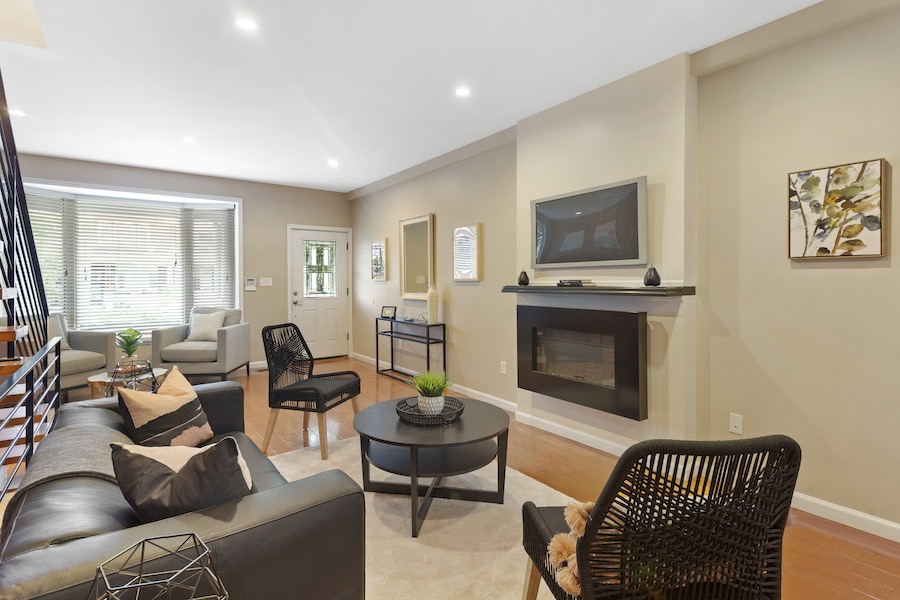
Living room
The living-room portion has a ventless gas fireplace with a granite surround and a bay window up front. The front door boasts a custom Art Deco leaded-glass window.
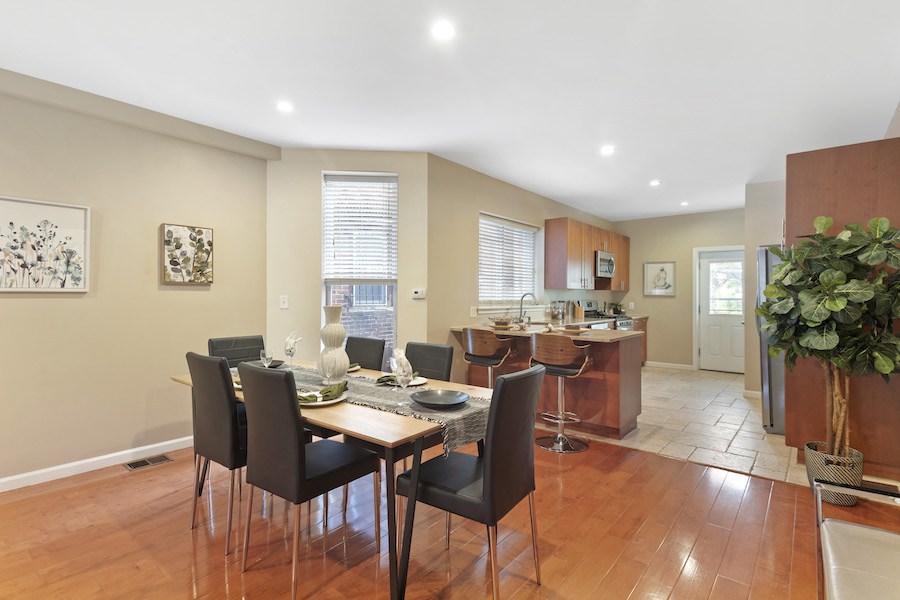
Dining room
The dining room also has a bay window and sits right next to the kitchen. It’s actually big enough to accommodate a dining table that seats 10.
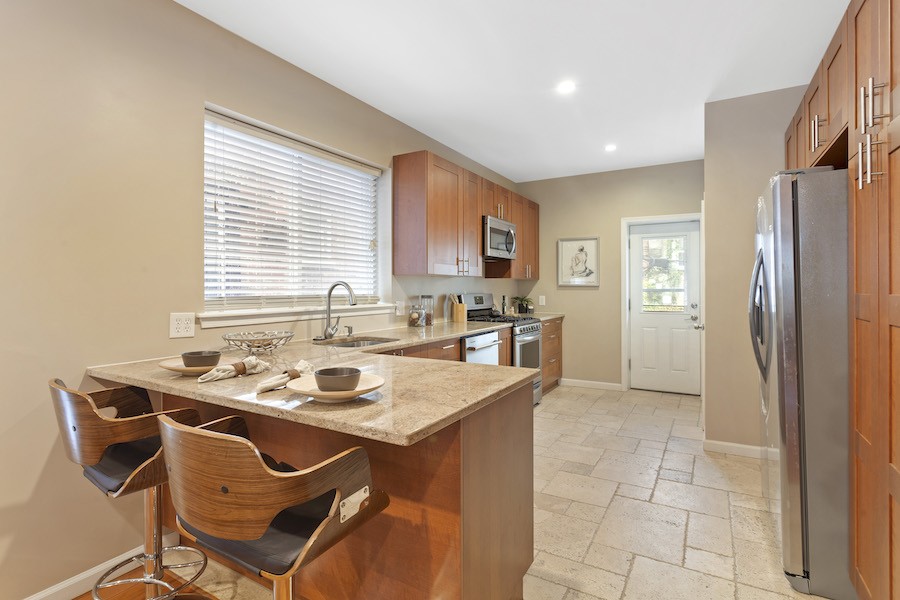
Kitchen
The kitchen has breakfast bar seating for two and plenty of storage space, including lots of pantry space surrounding its refrigerator.
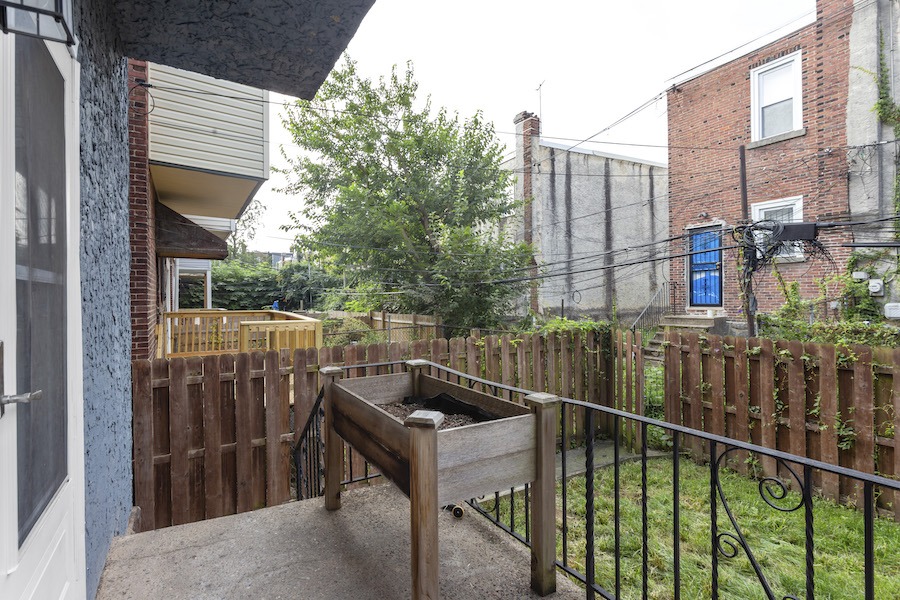
Back porch and yard
In the back, past the powder room, you will find a grassy backyard and a small rear porch that’s nonetheless big enough to accommodate a grill; there’s a gas line hookup for one already. A handsome wood fence encloses it.
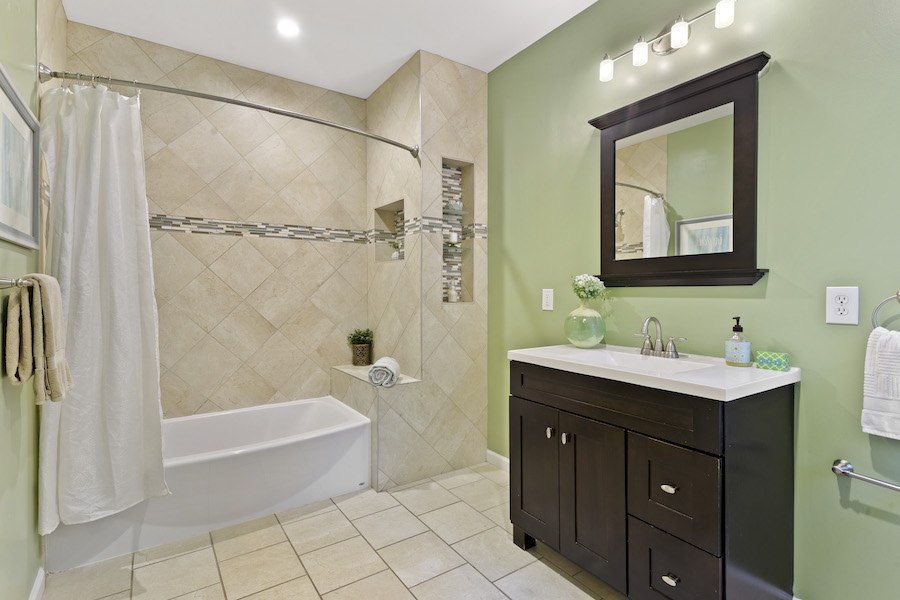
Bathroom
The three upstairs bedrooms share a large hall bath.
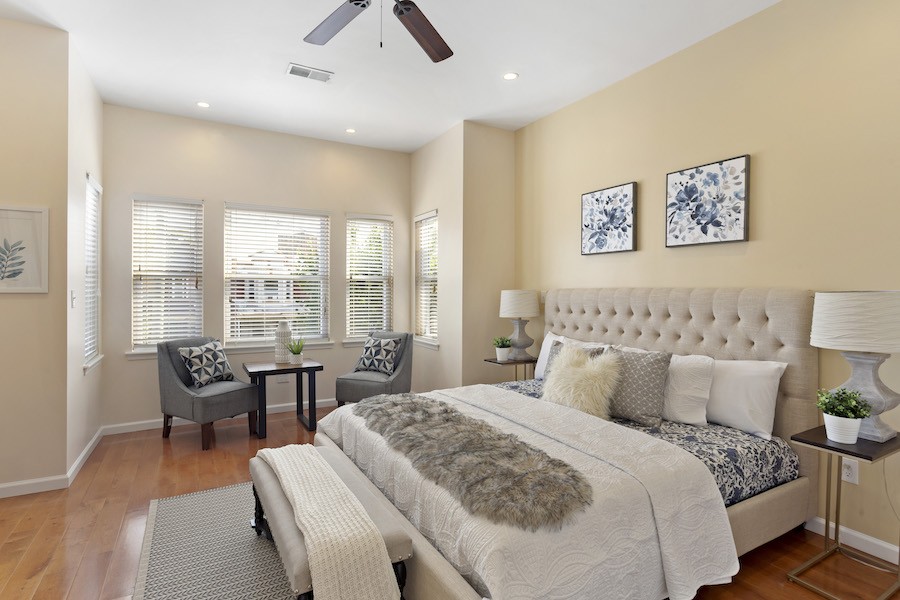
Primary bedroom
The primary bedroom is in front, behind the modern window bay. It has two closets, one of them a large walk-in. The middle bedroom, currently decorated as a child’s bedroom, could also function as a home office.
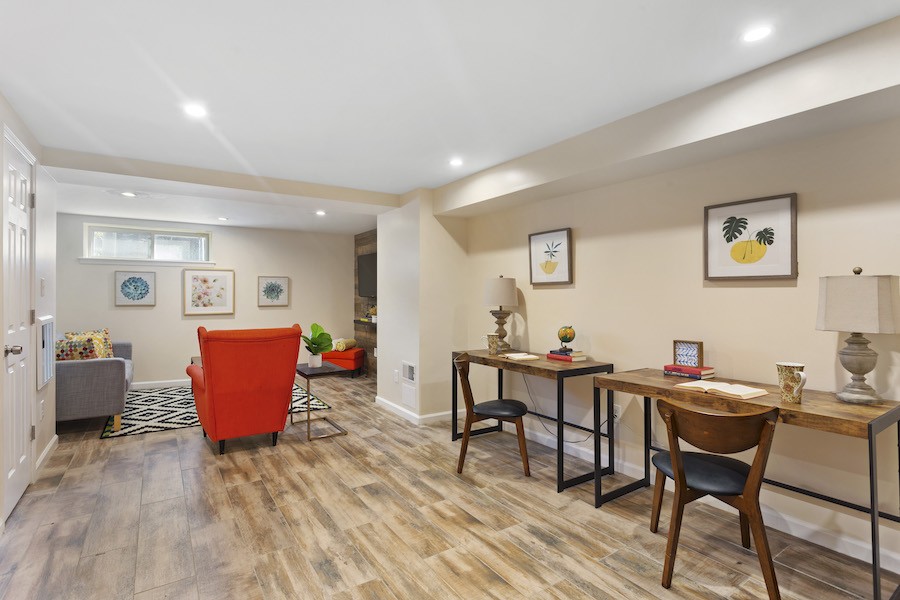
Basement recreation/media room
Down below the main floor you will find a second powder room, two storage closets, another pantry, the laundry room (which has a second fridge in it) and a large recreation/media room. The media room portion has a reclaimed-wood accent wall.
Looks sharp, doesn’t it? And this Cedar Park rebuilt rowhouse for sale is close to neighborhood shopping on Chester Avenue and the restaurants and shops that line Baltimore Avenue. Also on Chester Avenue: the Route 13 trolley for easy travel to the Penn campus and Center City.
And you can get all of this for a very attractive price.
THE FINE PRINT
BEDS: 3
BATHS: 1 full, 2 half
SQUARE FEET: 2,448
SALE PRICE: $349,500
OTHER STUFF: This house also has an electric-vehicle charging station. Its sale price was reduced by $5,400 on Aug. 31st. The listing agent has a financial interest in the property; he should, since he lived in it.
1022 S. 51st St., Philadelphia, PA 19143 [Ryan Spak | Common Ground Realtors]
Updated Sept. 1, 3:03 p.m., to correct the sale price.


