Just Listed at the Shore: Historic Cottage in Cape May
Built in 1896 as the Cape May Life-Saving Station, this charming cottage is now the centerpiece of a beautifully landscaped, well-maintained, updated compound.
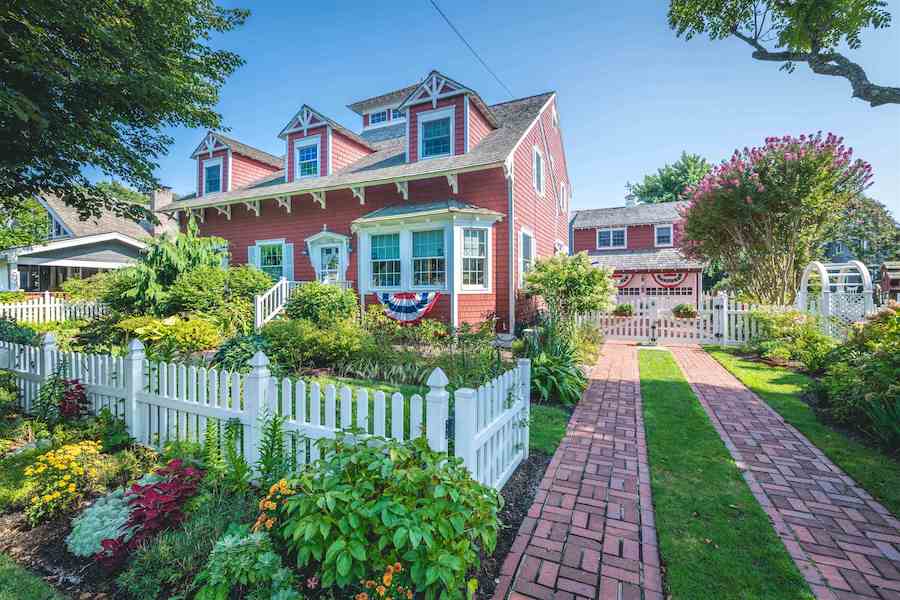
Will you be able to tell where this historic 1896 lifesaving station got updated? You should, but it might be harder than one would think, given how skillfully architect Steven Fenwick renovated and expanded this house at 1110 New York Ave., Cape May, NJ 08204 | Cape May County MLS images via Coldwell Banker Sol Needles Real Estate
Last week, we featured one of the supporting cast members — “contributing properties,” in historic-preservation-speak — of the Cape May Historic District.
The photo you see above should make it clear that this week’s featured Shore house is one of the stars.
According to the listing, this historic Cape May Victorian house for sale was built in 1896 as the Cape May Life-Saving Station — once home to rescue teams for shipwrecked mariners — and moved to its current site and restored 30 years later. It has been very well maintained over the decades since then, and a few years back, architect Steven Fenwick of Fenwick Architects gave it some historically accurate updates and additions.
Those updates and additions have turned this house and its outbuildings into a true Victorian gem that at the same time accommodates the way we live today.
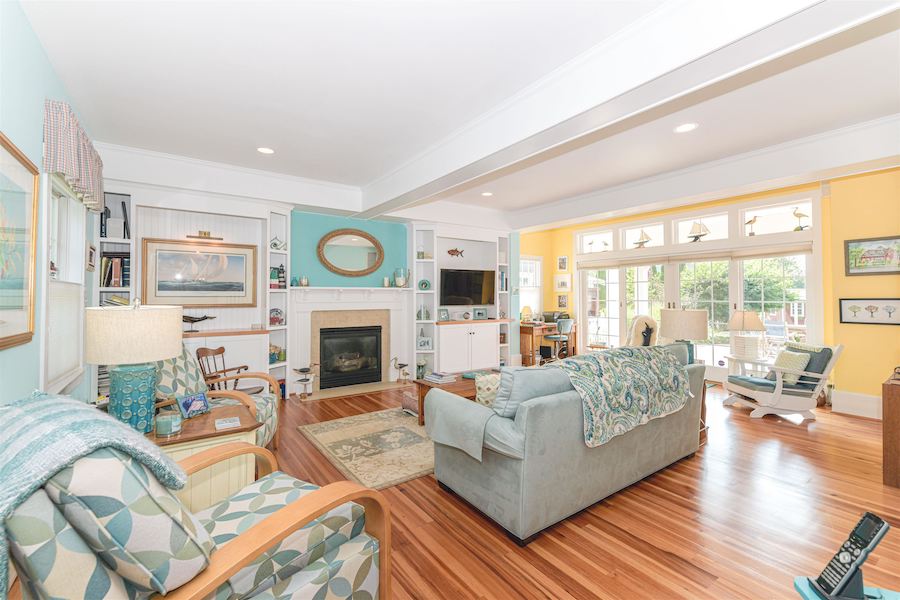
Living room
To the left of the front door, a spacious living room with a gas fireplace got an extension that added to it large French doors that open onto a large landscaped backyard.
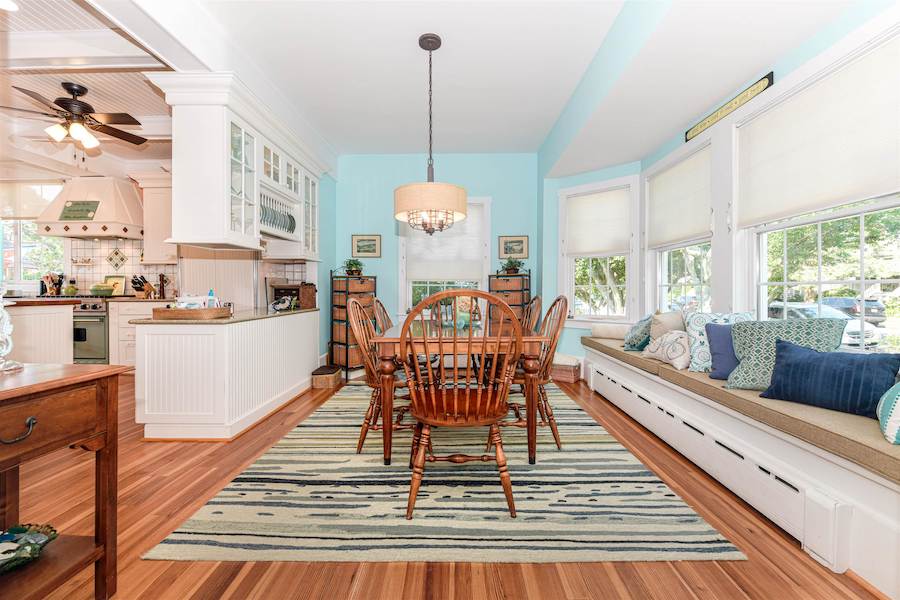
Dining room
To the right, a formal dining room faces the street. A large kitchen is attached to it.
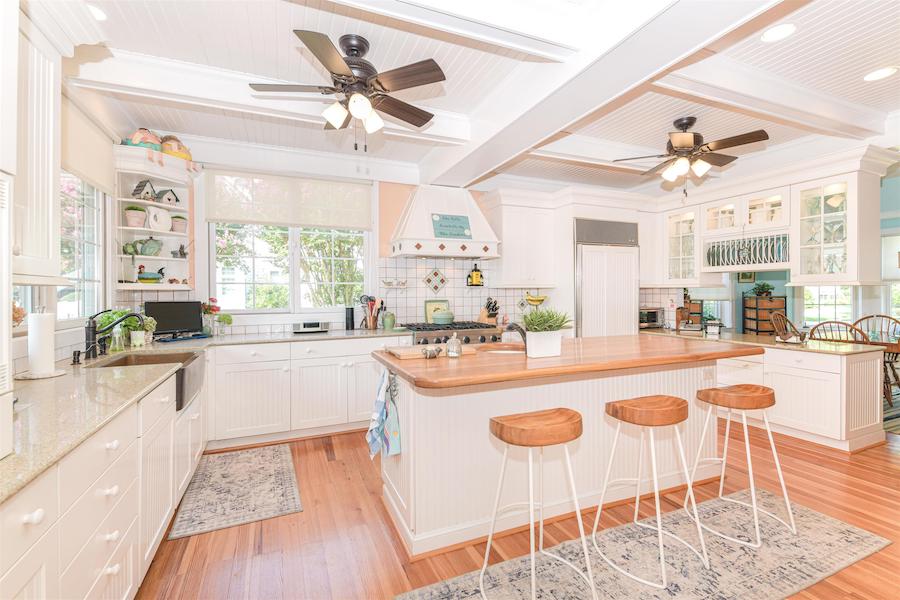
Kitchen
The kitchen boasts turn-of-the-century-style cabinetry and the latest modern appliances, including a Viking range, Sub-Zero fridge and an under-counter ice maker. In addition to its large copper farmhouse sink, it has a second sink in its butcher-block-topped island, where three guests can converse with you while you cook.
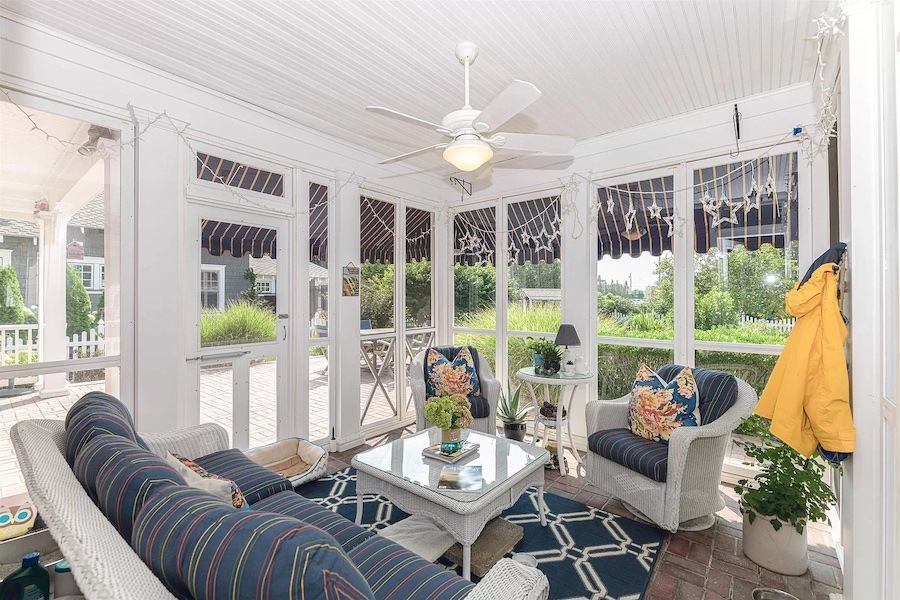
Four-season room
In the back of the main floor, off the kitchen, a spacious four-season room brings the backyard indoors.

Home office (bedroom)
Four of the six bedrooms in this compound fill the second floor. One of them currently serves as a home office.
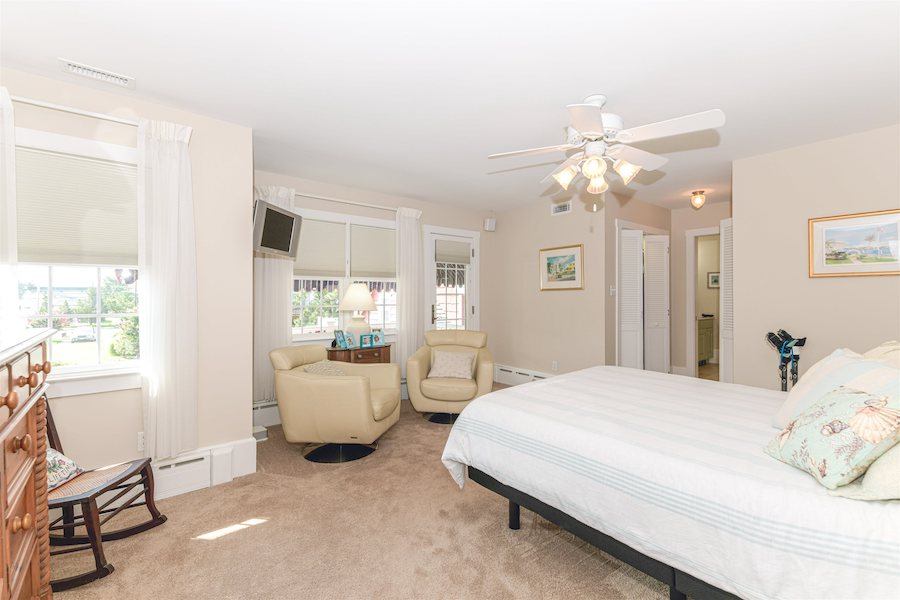
Primary bedroom
The primary bedroom includes a sitting area and dual closets flanking the passageway to its bathroom.
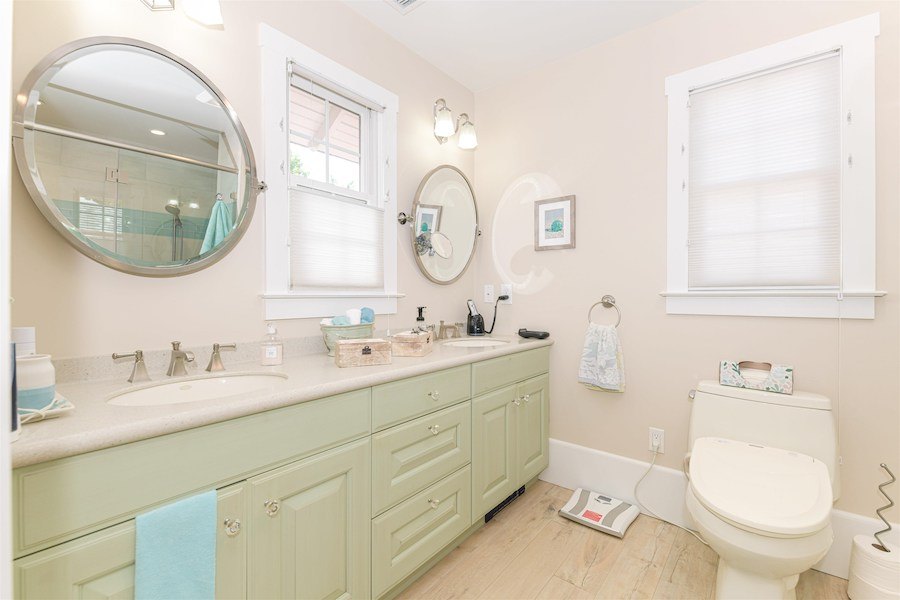
Primary bathroom
The bathroom, like the kitchen and the other bathrooms in this house, has turn-of-the-century-style cabinetry and totally modern fixtures that include a tile-lined, glass-fronted shower.

Primary suite porch
The primary suite also has a covered porch overlooking the backyard.
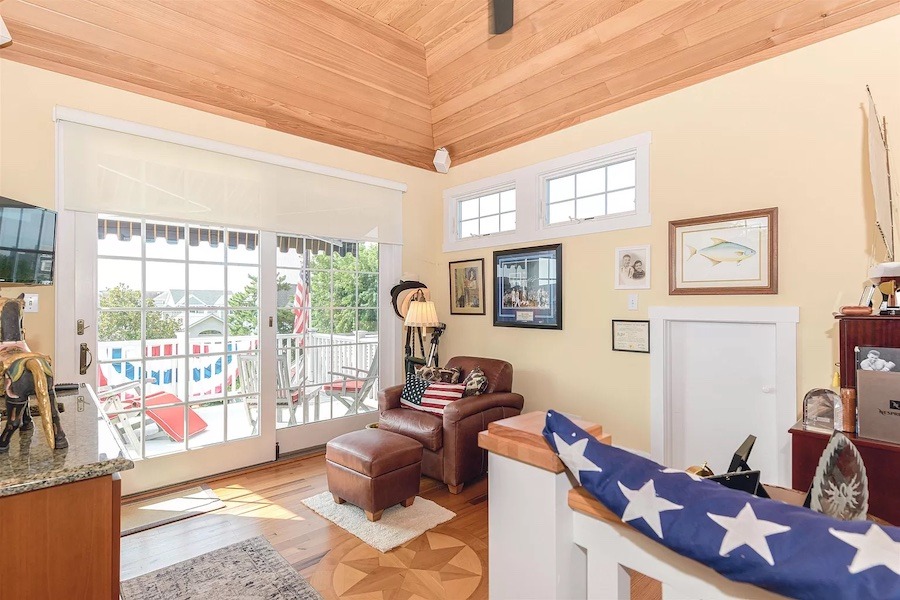
Den
Above it sits the third-floor den under this house’s cupola. It’s wired for sound and has accent lighting over its wet bar, which contains a wine chiller.
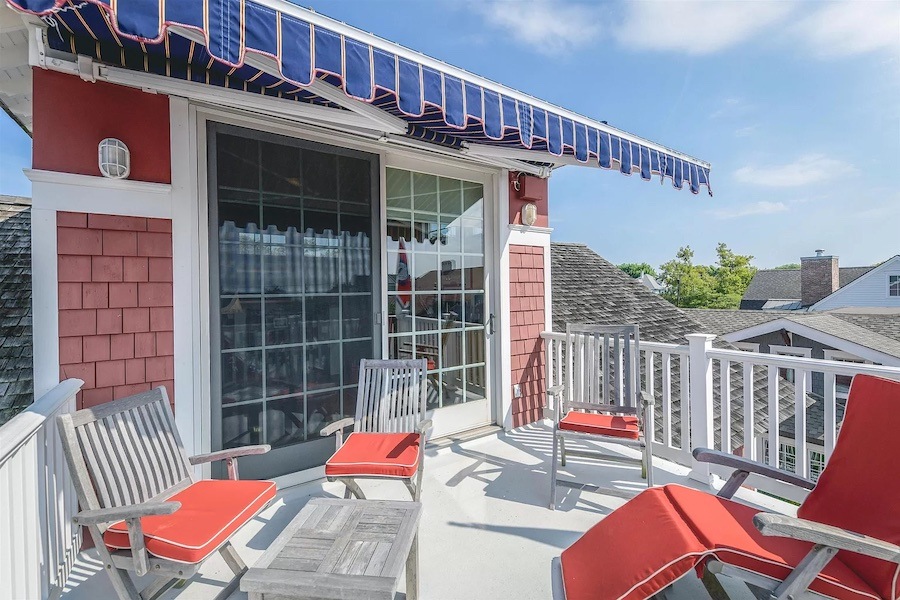
Den deck
Sliding doors connect it to the open deck overlooking the backyard, making it a great place to have afternoon cocktails.
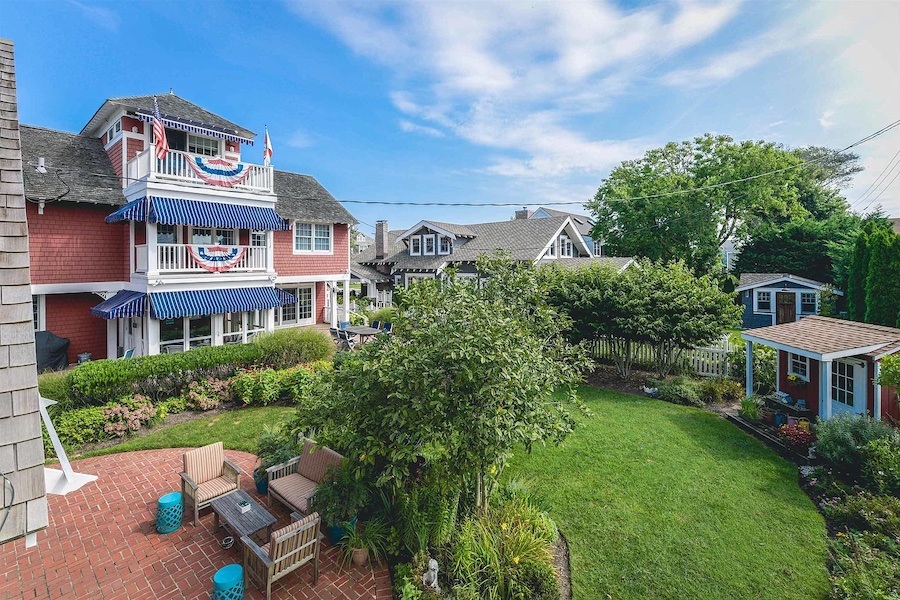
Backyard
The backyard features two brick patios, award-winning landscaping, a storage shed, and a partly covered terrace under the two-car garage.
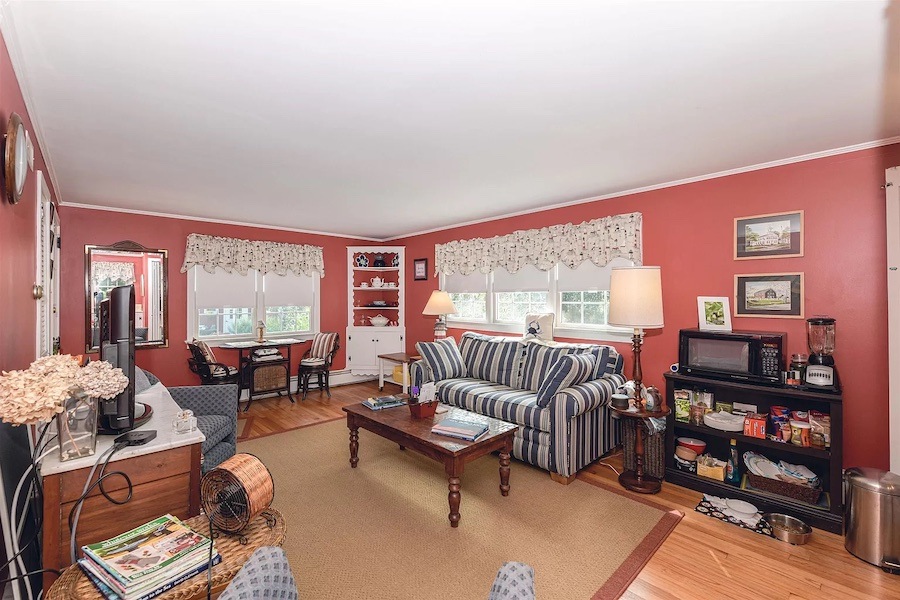
Guest cottage living room
The garage also contains a two-bedroom, one-bath guest cottage upstairs.

Guest cottage kitchenette
Its living room contains a kitchenette behind folding doors; the refrigerator in its one-piece range/sink combo has been updated.
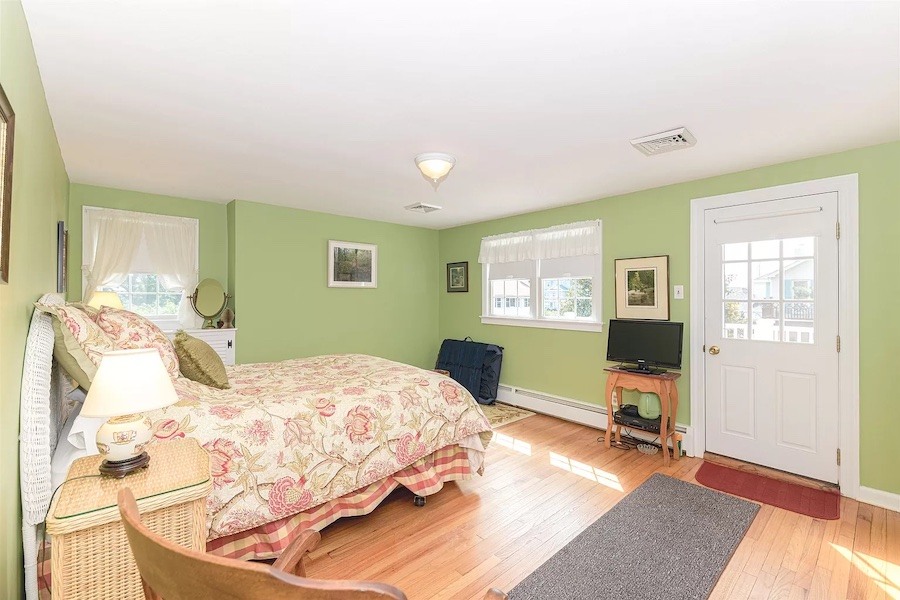
Guest cottage primary bedroom
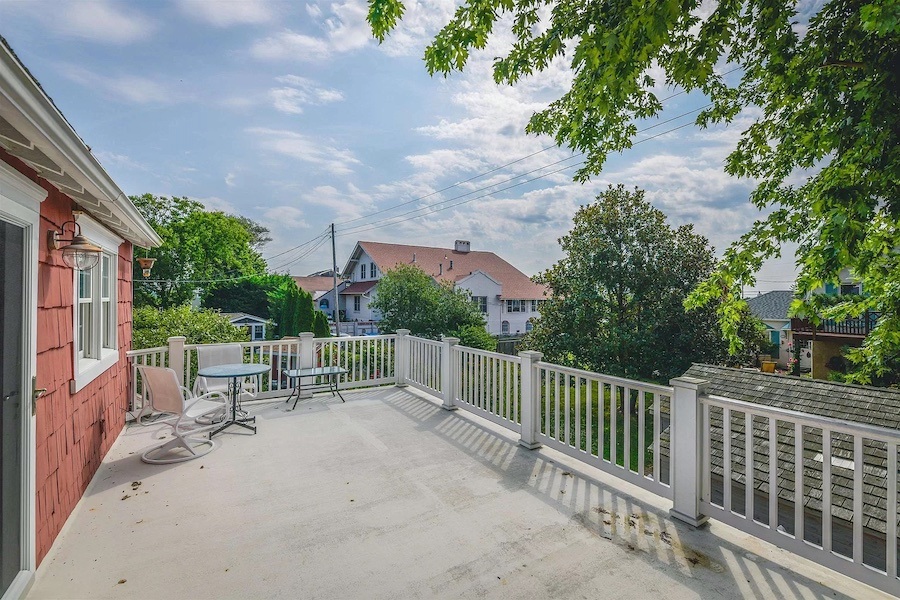
Guest cottage deck
A deck connected to the larger of its two bedrooms overlooks an adjacent property.
Located just two blocks from the beach and a pleasant walk from the downtown Washington Street Mall, this historic Cape May Victorian house for sale offers everything you came to Cape May to experience. Buy it and you will become a steward of this historic resort’s past — and its present and future.
THE FINE PRINT
BEDS: 6 (4 in main house, 2 in guest cottage)
BATHS: 4 (3 in main house, 1 in guest cottage)
SQUARE FEET: 3,686
SALE PRICE: $2,195,000
1110 New York Ave., Cape May, NJ 08204 [William Kurtz | Coldwell Banker Sol Needles Real Estate]


