Just Listed: Rebuilt Rowhouse in Grad Hospital
Stamm Development Group took this two-story “workingman’s” rowhouse and turned it into a luxurious, modern three-story stunner.

The facadectomy offers a more attractive alternative to the bland gray facades of so many new houses in this city. Take a look at this remake of a workingman’s rowhouse at 2345 Christian St., Philadelphia, PA 19146, for instance. | Bright MLS images via Compass
Many have lamented the lackluster appearance of many, maybe even most, of the new construction houses being built all over Philadelphia. The reasons for the bland facades are many: efficiency, cost savings, simplicity of design. But whatever the reason, the result is the same: buildings that stand out from their 19th-century context, and not in a good way.
There is an alternative, and this Graduate Hospital rebuilt rowhouse for sale shows how it can be done.
As you can see from the photo above, this striking modern rowhouse sits mostly inside the shell of the two-story “workingman’s” rowhouse that was built as part of a row sometime well before 1925, the placeholder date listed in the public records. The detail of the brickwork and the peaked rooflines suggest this house actually dates to the last decades of the 19th century or the first one of the 20th.
The third floor and everything else about this house save one element, however, now date to the early 21st. Stamm Development Group took this facade and built an ultra-modern looker behind it.
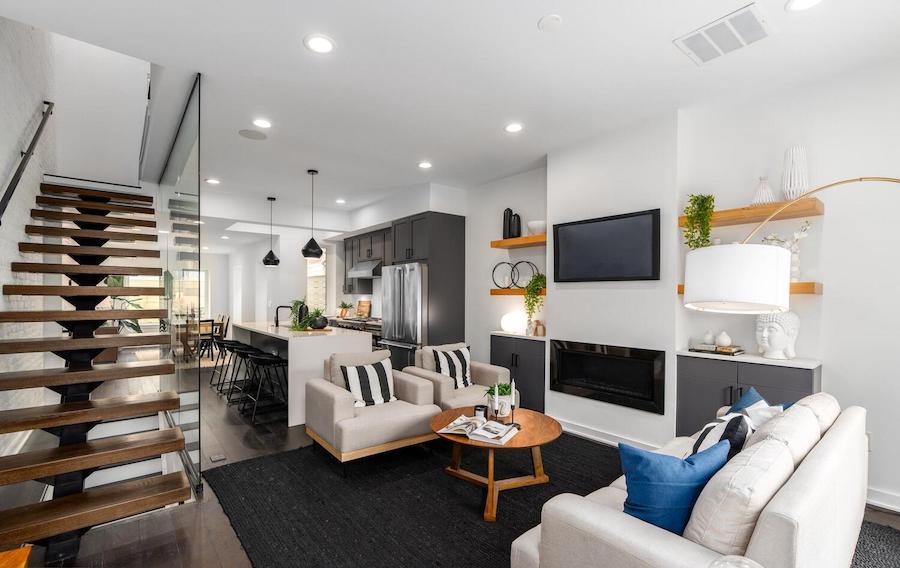
Main floor
That much becomes evident the moment you walk through its front door. There you are immediately greeted by a totally open main floor consisting of a living room in front and a dining room in back, with the kitchen joining the two.
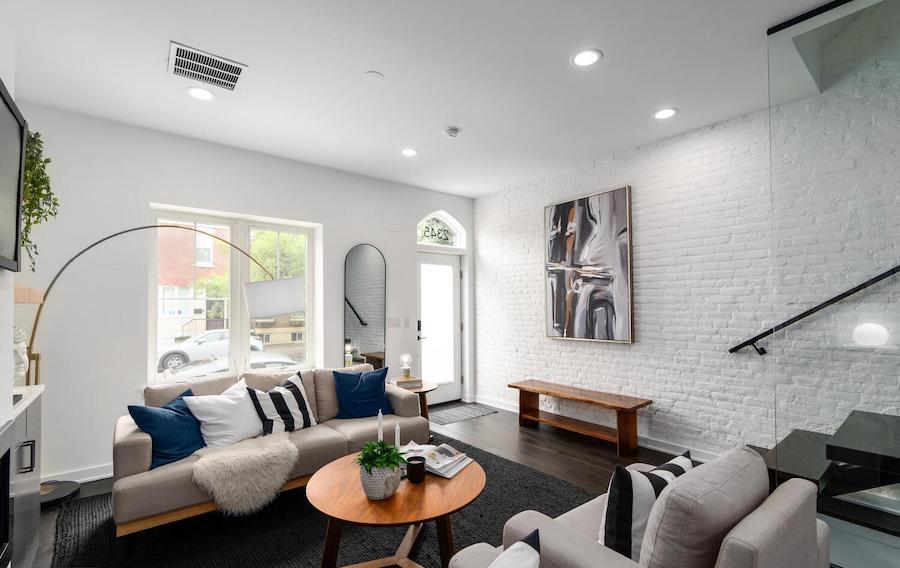
Living room
The living room has a gas fireplace on one wall. The other wall is the one original element of the old house left in place: the exposed brick party wall, which has been made new with white paint and the addition of a glass-fronted floating staircase.

Kitchen
The kitchen also sits next to the staircase. It features Viking appliances, a restaurant-quality fume hood, UltraCraft cabinetry and an island with a waterfall countertop and bar seating for four.

Dining room
The formal dining room lies beyond the kitchen.

Rear patio
Surrounding it on two sides is the split-level side and rear patio, one of three outdoor spaces this house contains. In addition to a raised deck, it has a hookup for a gas grill. The cladding of the rear and side walls is the tipoff that what lies behind the historic facade is a brand-new house.
This house has two en-suite bedrooms: the primary suite and the one in the basement, next to the media/rec room. The two second-floor bedrooms share the hall bath that your guests will also use.
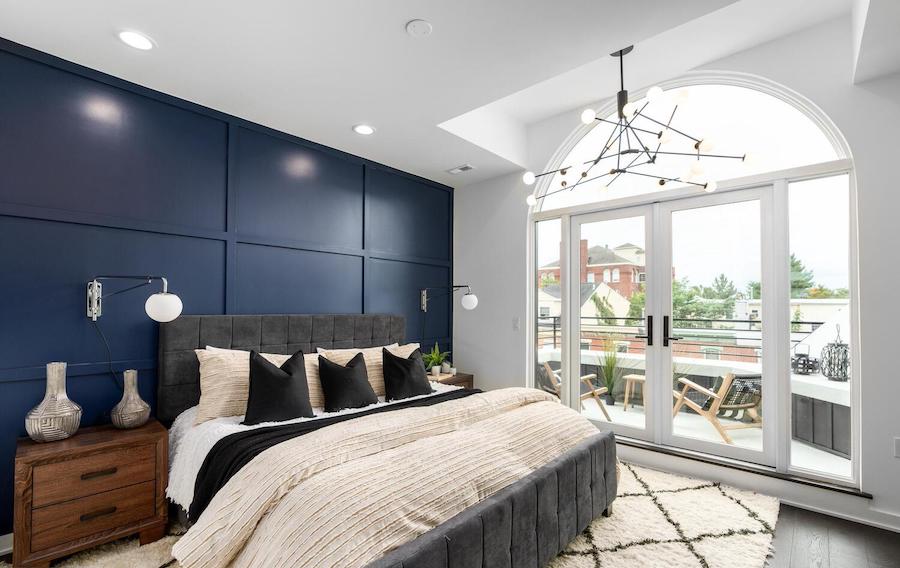
Primary bedroom
The 100 percent new top floor contains the primary suite. Its bedroom features a vaulted ceiling, distinctive lighting and wall treatments and a huge walk-in closet.
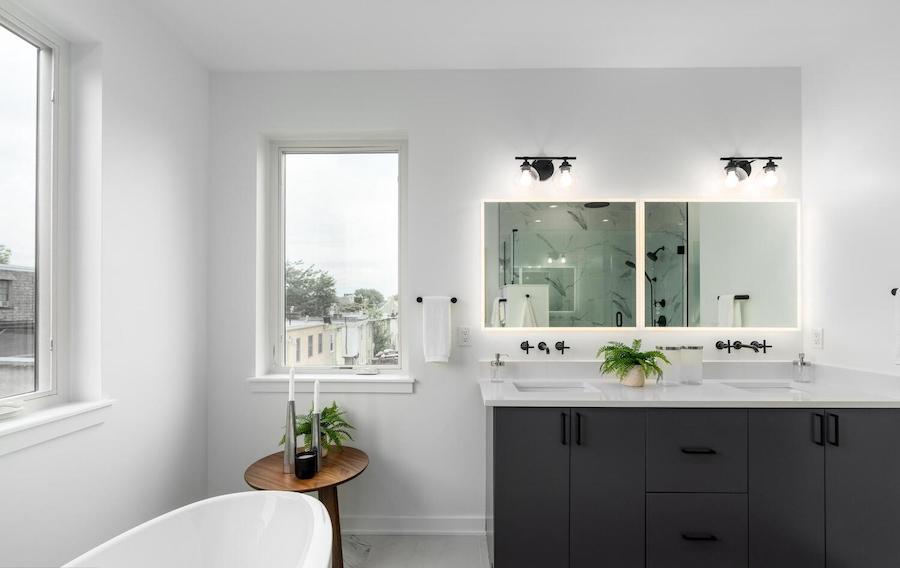
Primary bathroom
Its bathroom boasts a dual vanity, a soaking tub and a large marble-tile-lined shower with both rain and regular showerheads as well as a handheld body sprayer.
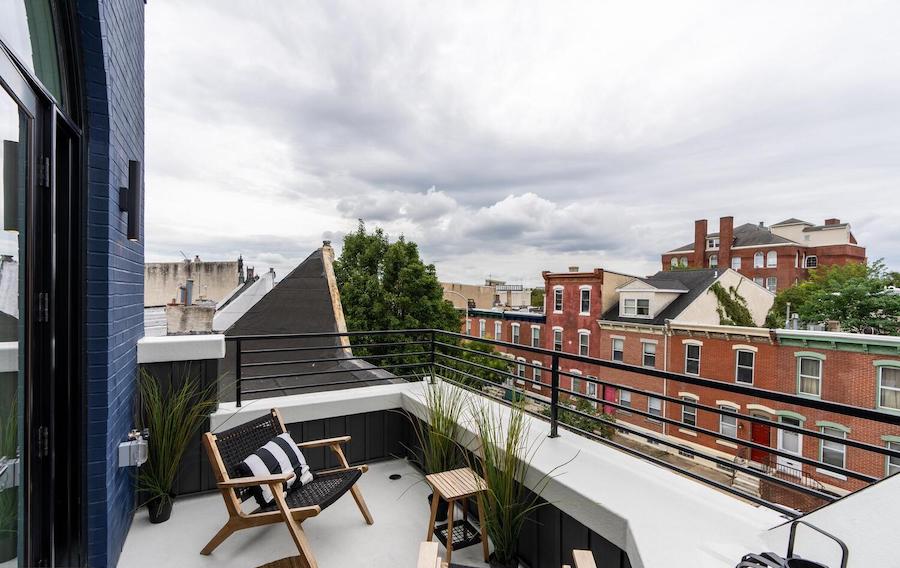
Primary bedroom balcony
It also has its own private balcony overlooking Christian Street.
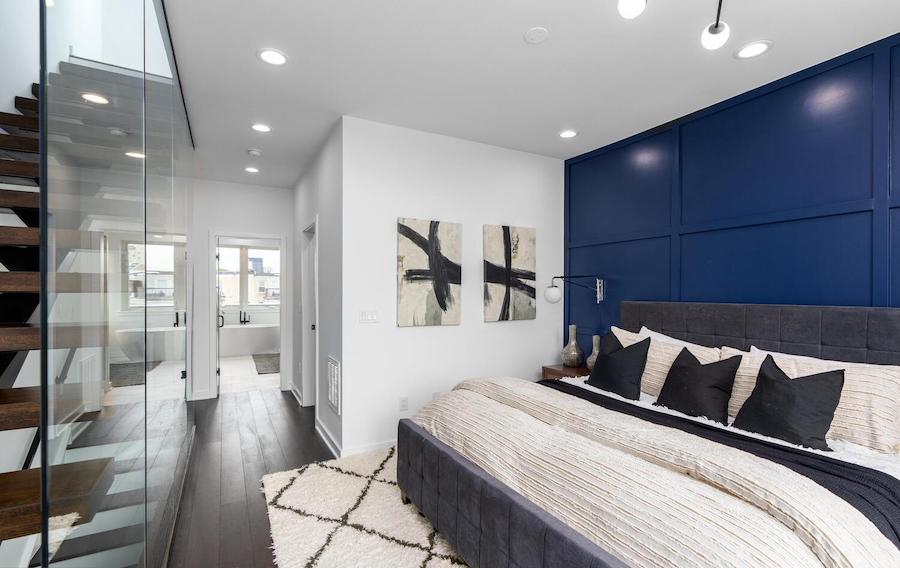
Primary bedroom, showing floating staircase
And it has a glass-fronted floating staircase all its own.

Roof deck
That second floating staircase leads to the third outdoor space, a private roof deck.
Needless to say, all this luxury has taken this fancier version of the workingman’s rowhouse beyond the reach of today’s working stiffs. But if you have the scratch for it, you will have a gorgeous conversation starter that’s also convenient to the Grays Ferry Triangle. And that makes this Graduate Hospital rebuilt rowhouse for sale a very good deal indeed.
THE FINE PRINT
BEDS: 4
BATHS: 3
SQUARE FEET: 2,500
SALE PRICE: $1,100,000
2345 Christian St., Philadephia, PA 19146 [Jonathan Silva | Compass]


