Just Listed: Renovated Extended Trinity in Northern Liberties
With its two-story rear addition, its large patio and three bedrooms, this handsome, up-to-date trinity can accommodate a work-from-home lifestyle — or a family starting out — easily.
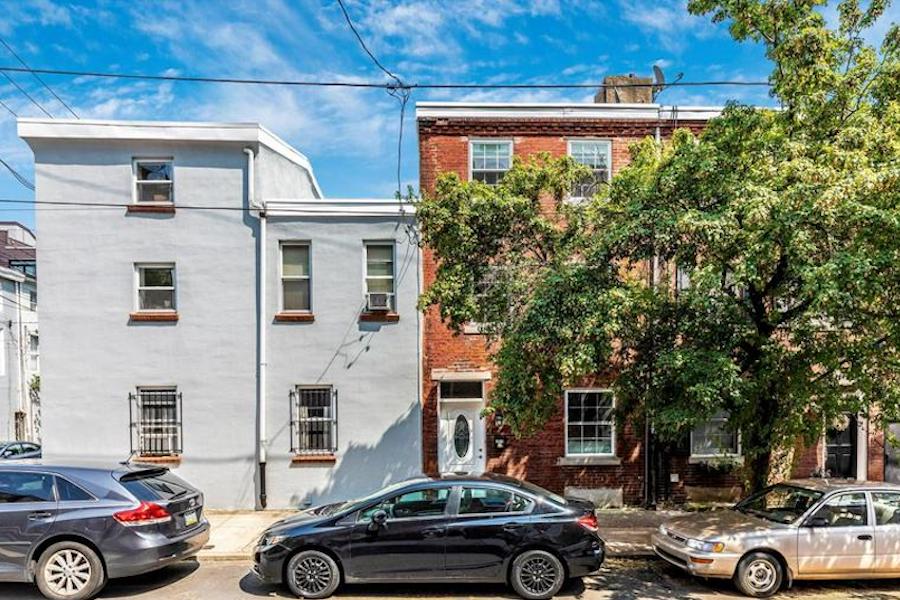
There was a time when you could buy a house in Northern Liberties for less than an arm and a leg. Those days have not completely disappeared; this roomy updated extended trinity at 1039 N. Orianna St., Philadelphia, PA 19123, offers proof. | Bright MLS images via RE/MAX Preferred
A typical trinity has two bedrooms, one of them on the small side; one bathroom, usually on the second floor; a kitchen, either in the basement or in an ell tacked onto its rear; and anywhere from 400 to 800 square feet of interior space, not counting the basement.
A house this size makes an ideal domicile for a single person or a young couple. And before COVID, said young couple might be able to start their family there too, using the smaller bedroom as a nursery. But since the pandemic turned many of our homes into offices, that second bedroom has been commandeered for office use.
Which means that when the baby is on the way, you have to get ready to move. You won’t, however, if you buy this attractive, nicely updated Northern Liberties extended trinity house for sale.
That’s because this house belongs to that slightly larger variety known as the extended trinity. These usually have three bedrooms, one of them on the small side; one, one and a half, or sometimes even two bathrooms; a kitchen big enough to accommodate a dining table; and between 900 and 1,100 square feet of space.
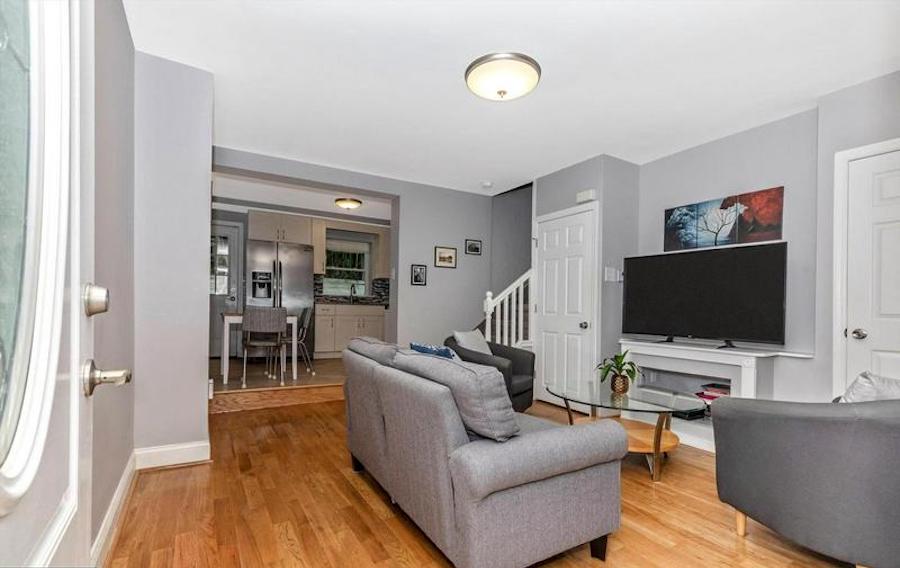
Main floor
With 1,002 square feet of space above ground, this house can handle both the demands of home-based work and those of a hungry or sleepy little one.
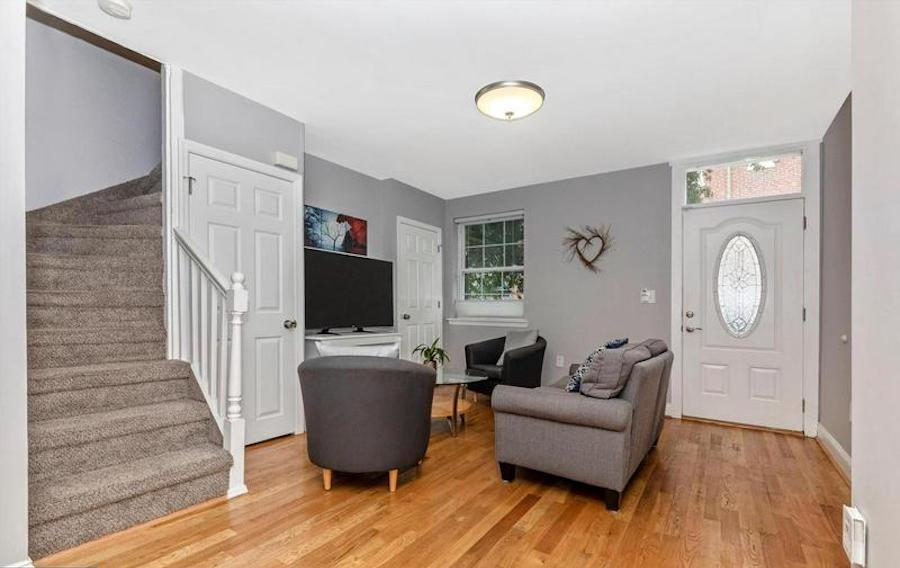
Living room
Its open main floor combines a living room with an eat-in kitchen.
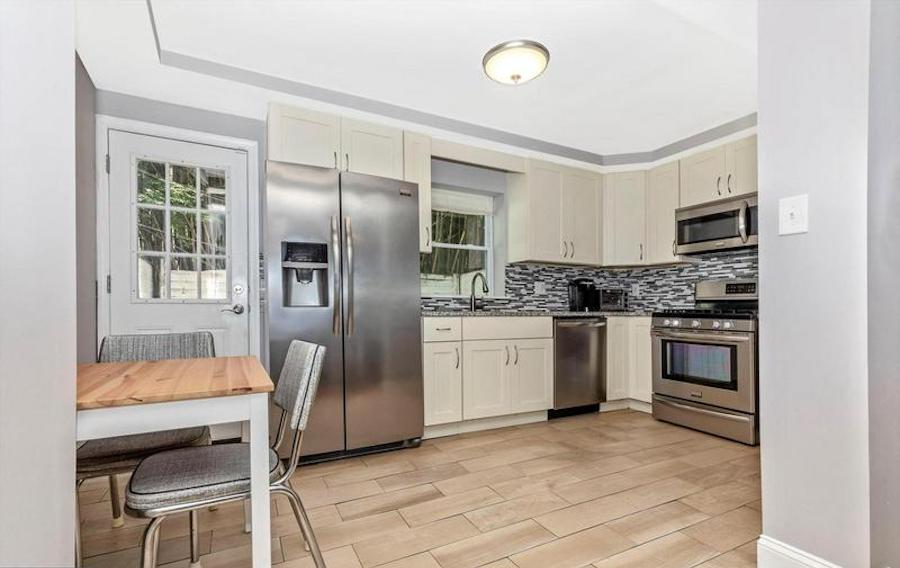
Kitchen
The kitchen in the rear extension has enough space to accommodate that dining table, and you could always buy a compact drop-leaf table with drawers to give you both extra space for dinner guests and more places to put your stuff. Not that you would really need the latter, given this kitchen’s ample storage space.
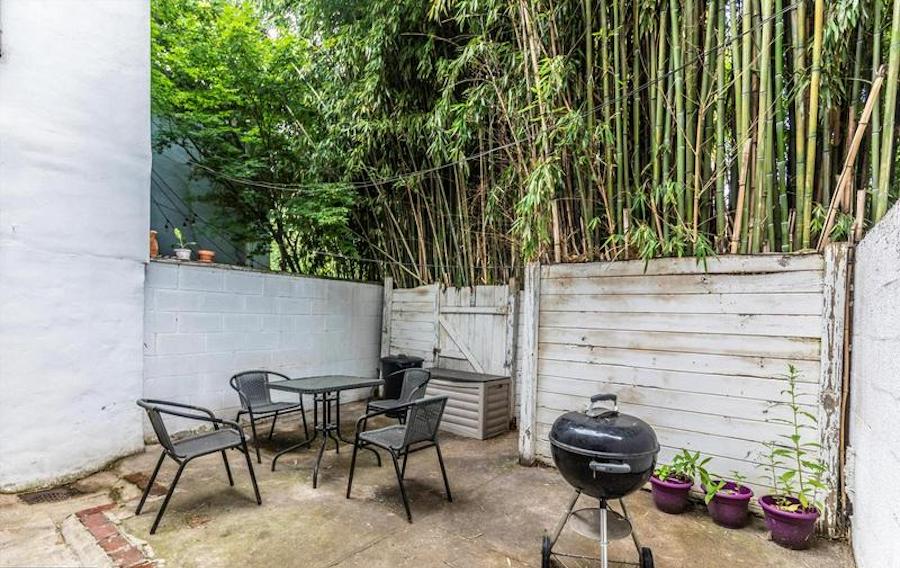
Rear patio
And speaking of ample, its bamboo-lined rear patio has lots of room for outdoor dining, relaxation and entertaining. It also has plenty of potential to become even greener with landscaping and renovations that help absorb stormwater. The city’s Rain Check program will make adding these more affordable.
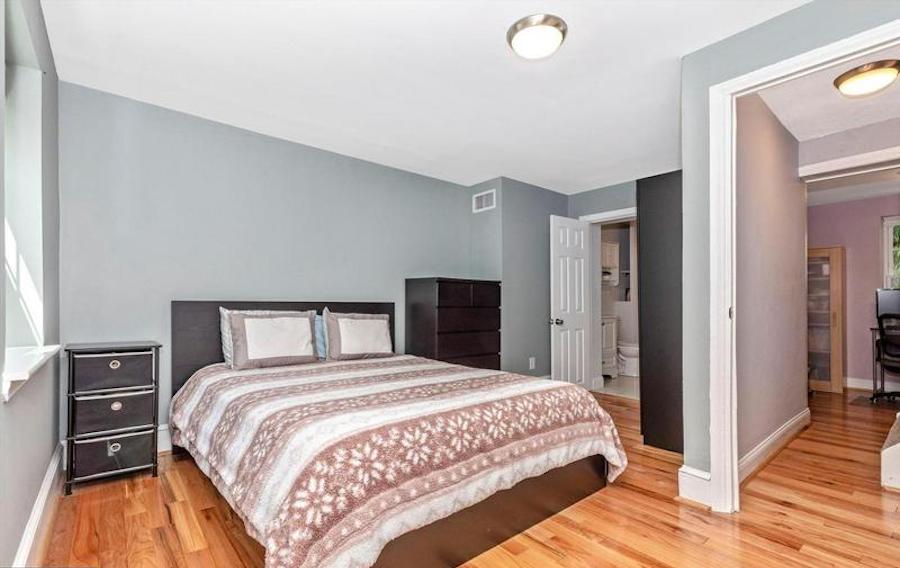
Primary bedroom
The primary bedroom is one of two on the second floor.
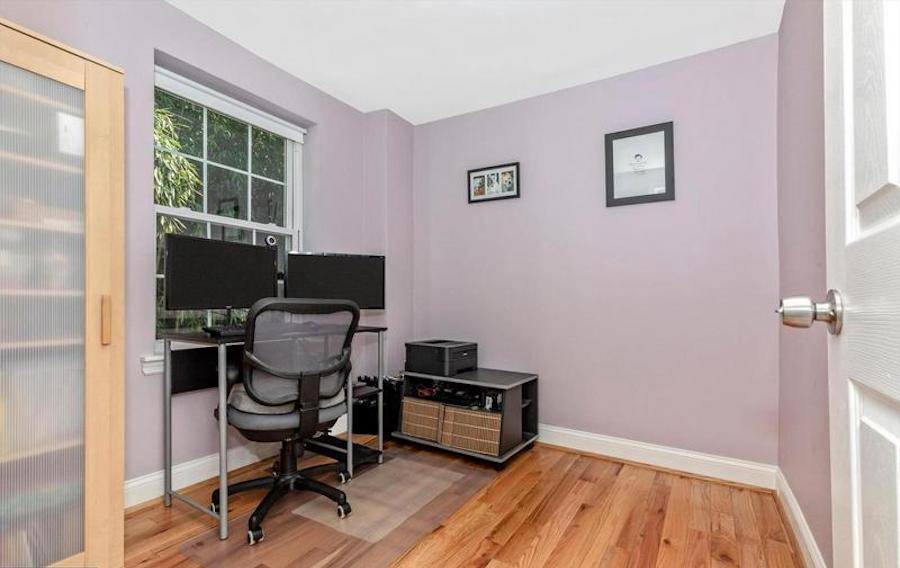
Bedroom (home office)
The other, in the rear extension, is the perfect size for a home office.
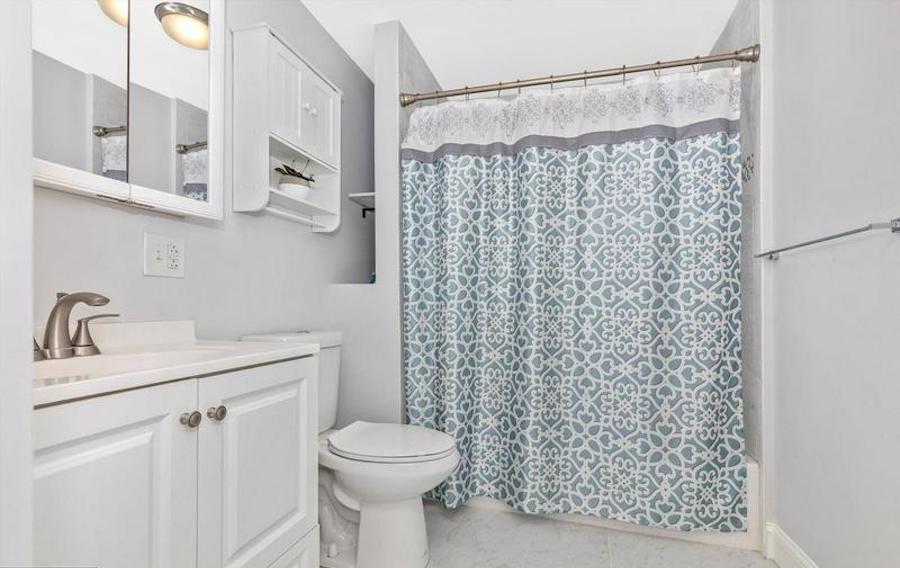
Bathroom
Both bedrooms have doors leading to the updated bathroom.
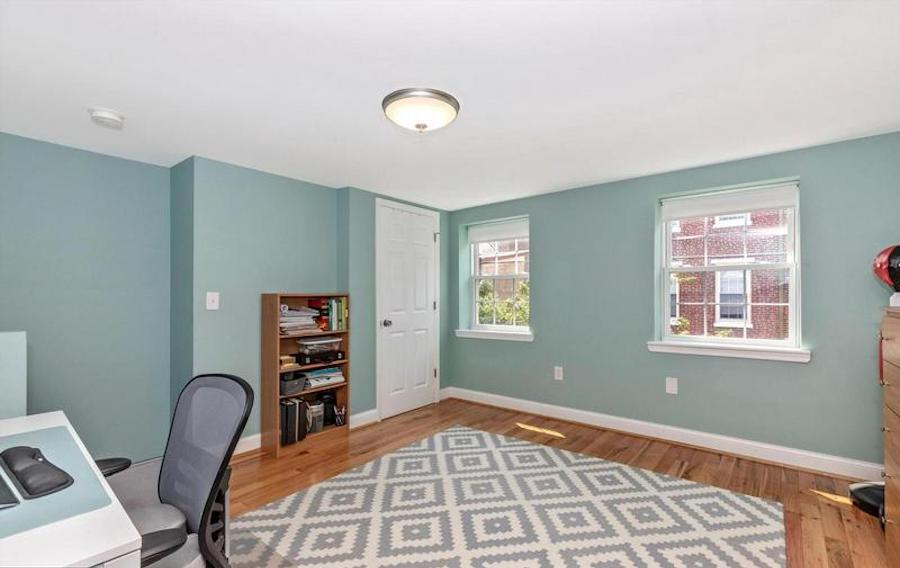
Third-floor bedroom
The top floor contains a large bedroom that could serve multiple functions depending on your needs. The current owners use this as a second home office, suggesting they both work from home.
On top of all this Northern Liberties extended trinity house for sale has, it also has a great location right in the heart of Northern Liberties. A five- to 10-minute walk gets you to the Piazza, Liberties Walk, Liberty Lands Park, Orianna Hill Dog Run and Park, dining and shopping on Second Street, Third Street and Girard Avenue, and several SEPTA transit lines. Girard and Spring Garden stations on the Market-Frankford Line, the neighborhood Target and Yards Brewing Company are just a little further away.
All this means that this trinity is one you won’t outgrow soon. And did we mention that it’s reasonably priced for Northern Liberties?
THE FINE PRINT
BEDS: 3
BATHS: 1
SQUARE FEET: 1,006
SALE PRICE: $369,900
1039 N. Orianna St., Philadelphia, PA 19123 [Alison C. Rothmayr | Chuck Barbera Team | RE/MAX Preferred]


