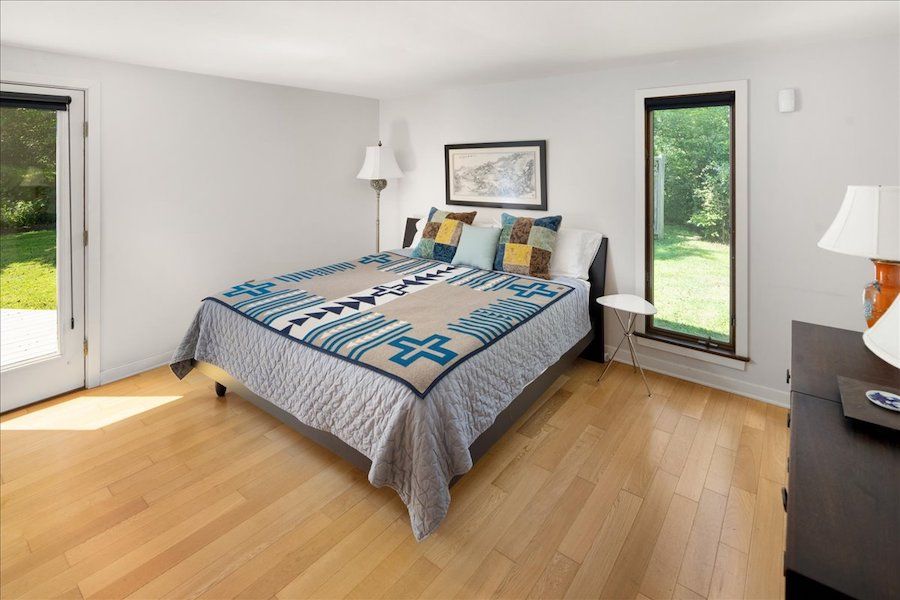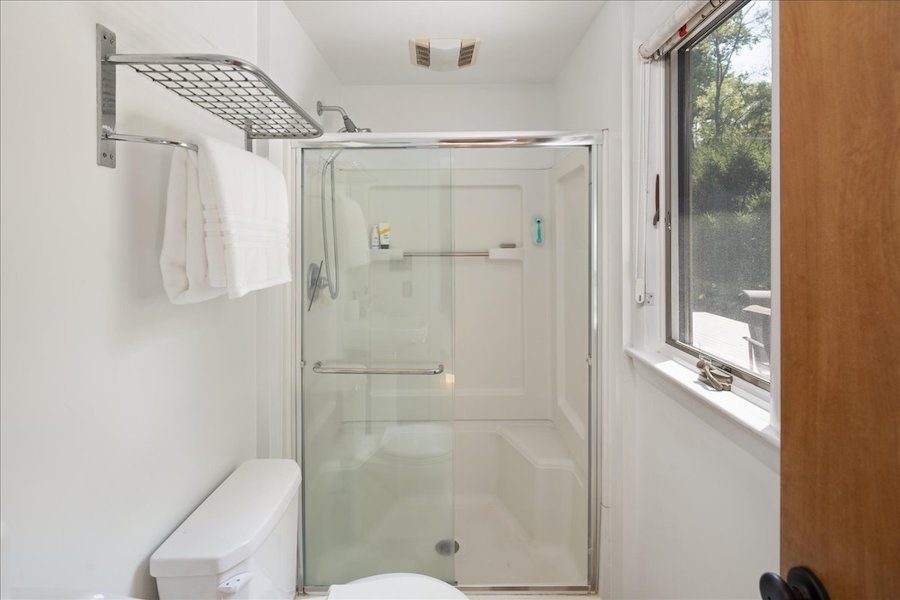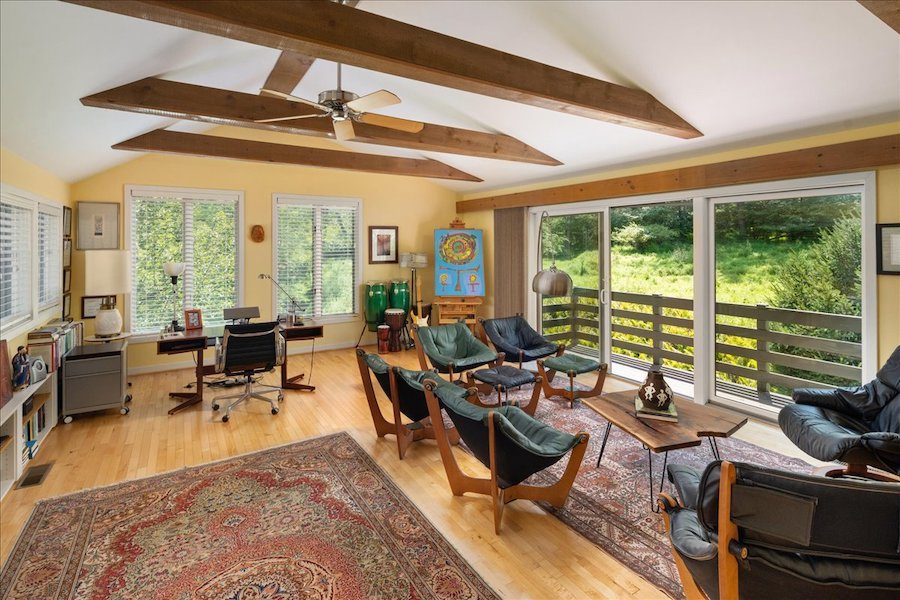Just Listed: Mid-century Contemporary House Outside New Hope
Close to Peddler’s Village yet a world away from it, this house has the character and feel of a converted barn combined with sophisticated mid-century modern style.

Looking for a homestead where you have room to roam but want something more urbane than a log house? Try this handsome contemporary house at 2499 Aquetong Rd., New Hope, Pa. 18938 | Photos: Oscar Mikols, OM Media, via Black Label Keller Williams Luxury Real Estate
If you’re a fan of mid-century modern architecture yet also love those old barns that dot the landscape of central and upper Bucks County, this New Hope mid-century modern house for sale is made for you.
It’s actually not a converted barn — it was built as a residence in 1975. But its design and detailing give it the look and feel of one.
You approach it by traveling down a private driveway from Aquetong Road that ends with a small, recently redecked bridge over Aquetong Creek, which flows through this house’s front yard.

Front porch
On pleasant days, you might want to skip going inside and just hang out on the front porch, which overlooks the creek and the attractively landscaped front yard.
But sooner or later, you will want to go inside. And once you do, you will find a most impressive space that greets you.

Dining room
The space is the two-story-high main living area. The main-floor living area combines a dining room with a soaring, skylit, vaulted beamed ceiling with a more intimately scaled living room beneath the balcony overlook.

Living room
The living room features a full-height stone fireplace and sliding glass doors that bring the front yard inside.

Study
Above it sits a study with built-in bookcases on the balcony. The stone wall of the fireplace also rises to this level.

Kitchen
Back downstairs, the rear of the main floor contains an eat-in kitchen and the primary bedroom suite.

Primary bedroom
The bedroom has a huge walk-in closet and a door that leads to the rear deck it shares with the kitchen.

Primary bathroom
Its bathroom is fairly compact for a primary bathroom but has a very nice glass-enclosed shower with bench seating.
In the rear of the second floor you will find this house’s other three bedrooms, a hall bath and a second powder room.

Bedroom (gym/studio)
One of the three bedrooms currently functions as a home gym and studio, while the other functions as a home office.

Home office
The home office was added to the garage wing of this house and designed by Bucks County architect Ralph Fey. It has a beamed cathedral ceiling and gets plenty of light thanks to large windows on two sides and an even larger sliding glass door that opens onto its private balcony on a third. A second entrance in front leads to a small foyer with a set of stairs that lead up to this room; this arrangement makes this large bedroom perfectly suited for a home-based business.

Rear elevation and deck
Surrounding this New Hope mid-century modern house for sale are two nicely landscaped acres of rolling hills and trees surrounding Aquetong Creek. Its location well back from the road gives it extra privacy. Yet it’s conveniently located in Solebury Township, close to both New Hope Borough and Peddler’s Village, for those times when you want a little stimulation.
Isn’t this blending of the modern and the rustic, the tranquil and the lively, what you came to Bucks County to find, after all?
THE FINE PRINT
BEDS: 4
BATHS: 2 full, 2 half
SQUARE FEET: 3,000
SALE PRICE: $1,790,000
OTHER STUFF: And if this house and its surroundings leave you wanting even more tranquil countryside, the purchase price includes an adjoining 4.8-acre lot.
2499 Aquetong Rd., New Hope, Pa. 18938 [Maureen Reynolds | Black Label Keller Williams Luxury Real Estate]


