Just Listed: Double-Wide Trinity in Queen Village
This trinity on a gated lane comes with an ownership share in the large common courtyard next to it.
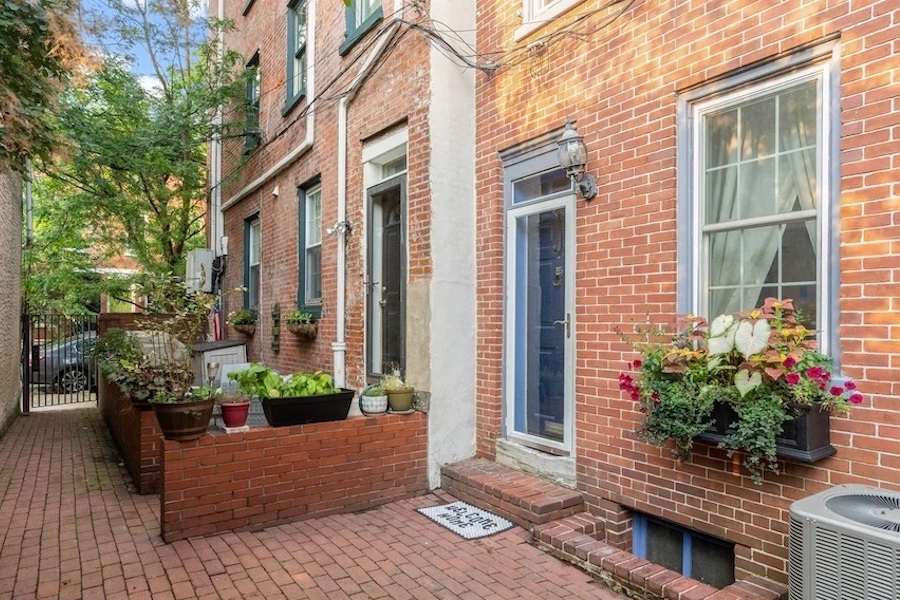
Trinities on gated alleys are quite common, as anyone following this department should know by now. But there’s plenty that’s uncommon about this one at 212-B Carpenter St., Philadelphia, Pa. 19147 | Bright MLS images via Keller Williams Realty
This gorgeous trinity for sale in Queen Village is truly original, and outstanding, in several ways.
For starters, it actually consists of two trinities that have been joined together, side by side. Extra-large expanded trinities are pretty common, but double trinities are rare.
And the owner who turned these two trinities into one did so in a most attractive way.
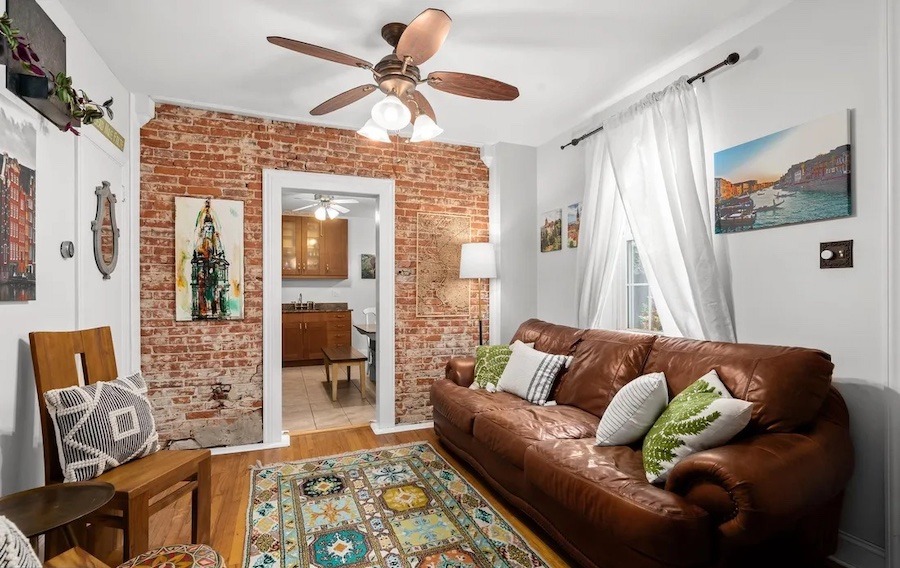
Living room
On the main floor, the brick party wall between the two was left exposed on both sides.
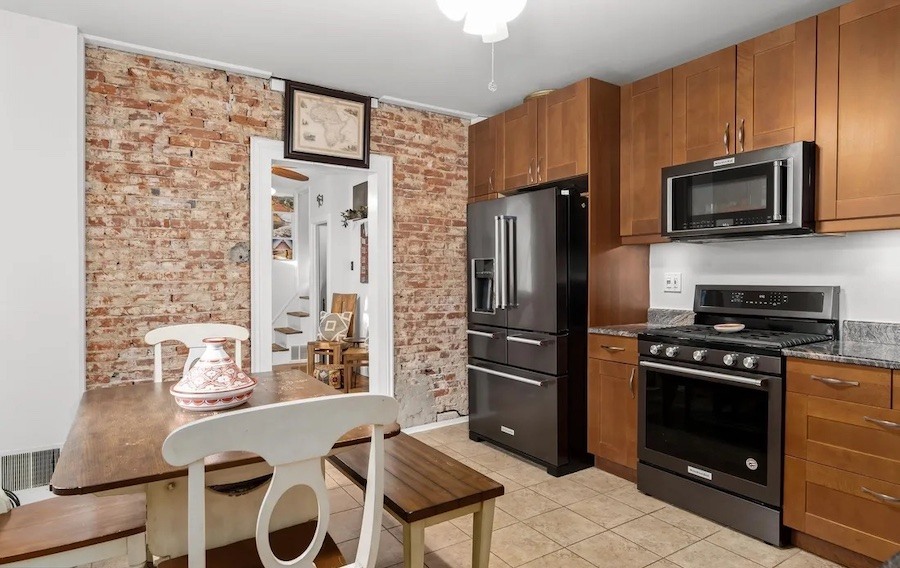
Kitchen
A doorway was cut into it to connect the living room and the kitchen.
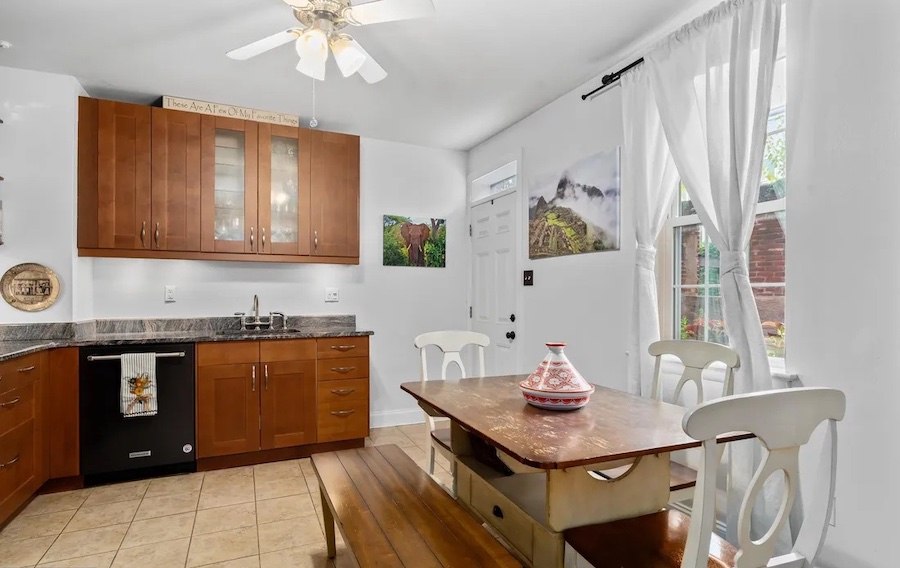
Kitchen
The eat-in kitchen then got a serious upgrade in 2017 that gave it plenty of modern cabinetry, including a frosted-glass china cabinet, loads of granite-topped counters and the latest appliances.
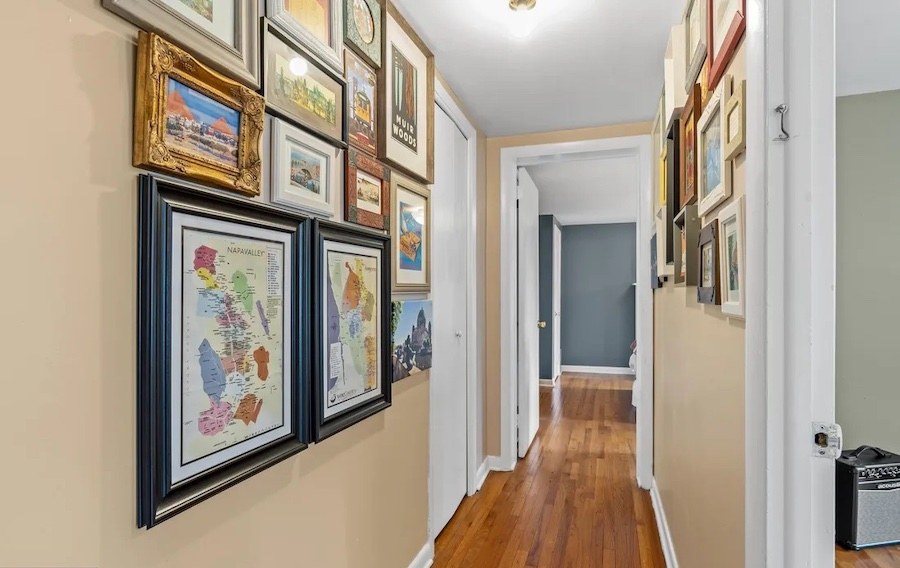
Third-floor hallway
The joining of houses also gives this Queen Village double trinity for sale other unusual features upstairs, including a true rarity: hallways on both upper floors.
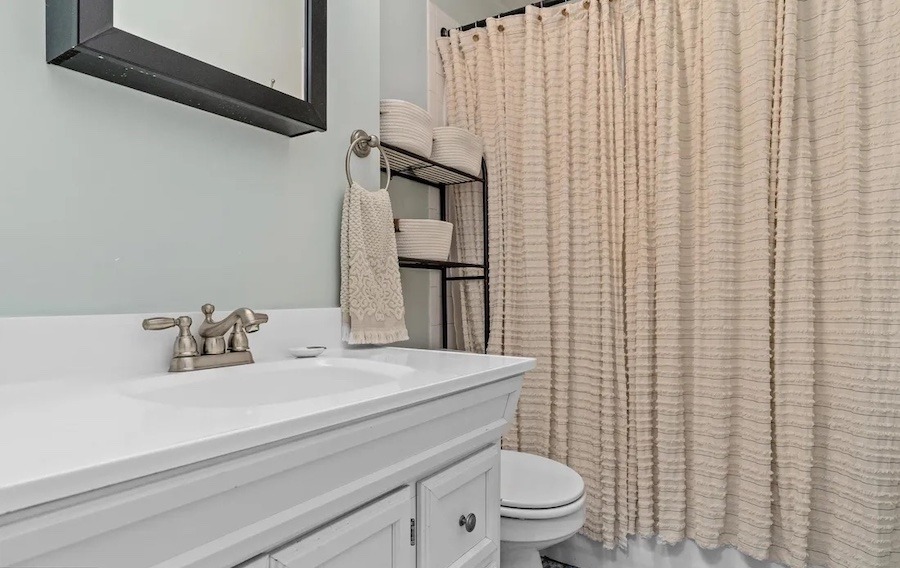
Bathroom
At the end of the second-floor hallway, past the full bathroom, you will find the primary bedroom.
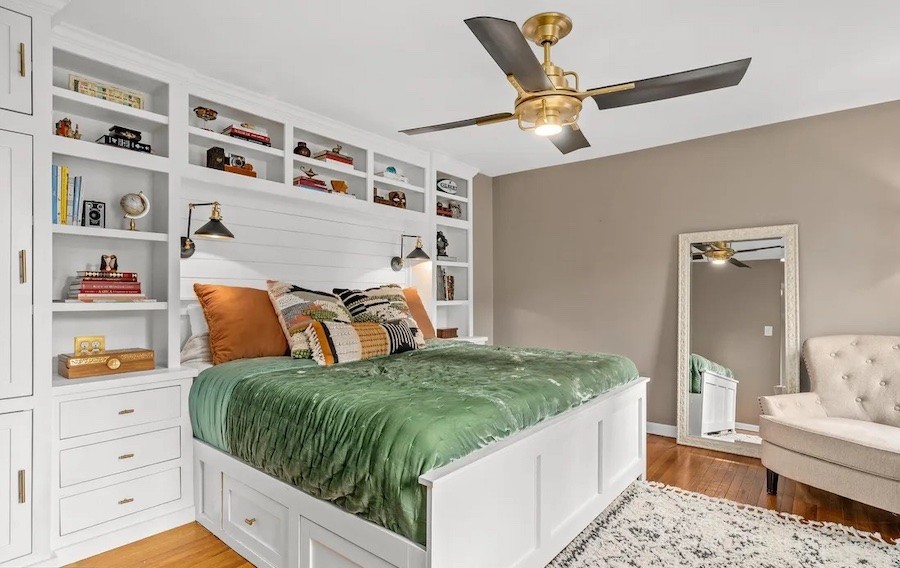
Primary bedroom
This bedroom boasts not only built-in bookcases but a built-in bedframe with storage drawers underneath. You need only bring your mattress and you’ll be set.
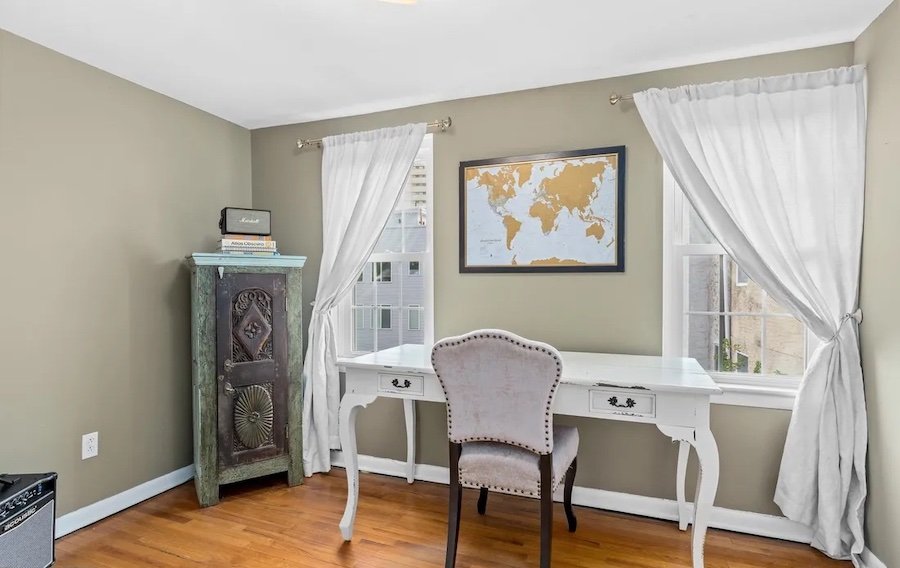
Study
The second-floor one goes past a study that’s a perfect space for working from home.
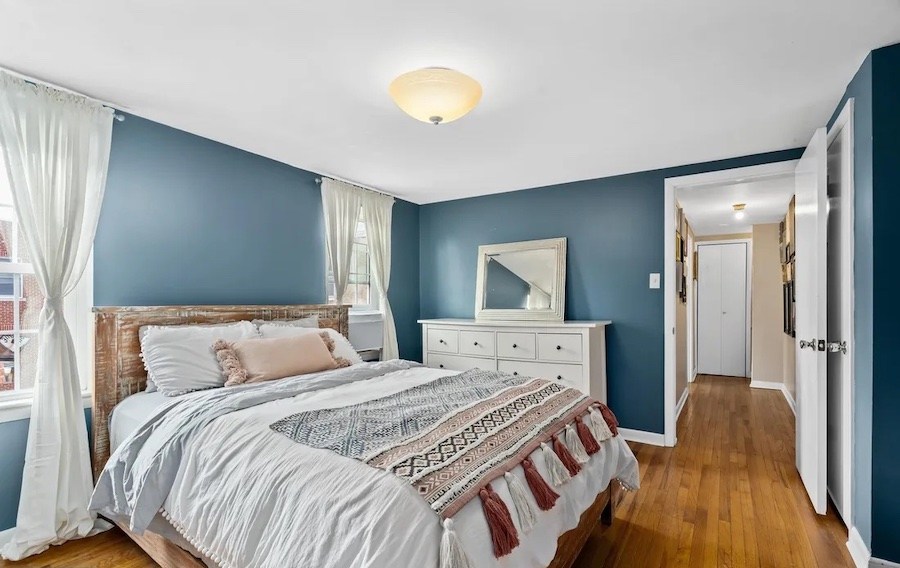
Bedroom
At its end lies a large bedroom with full-height storage cabinets on its rear wall.
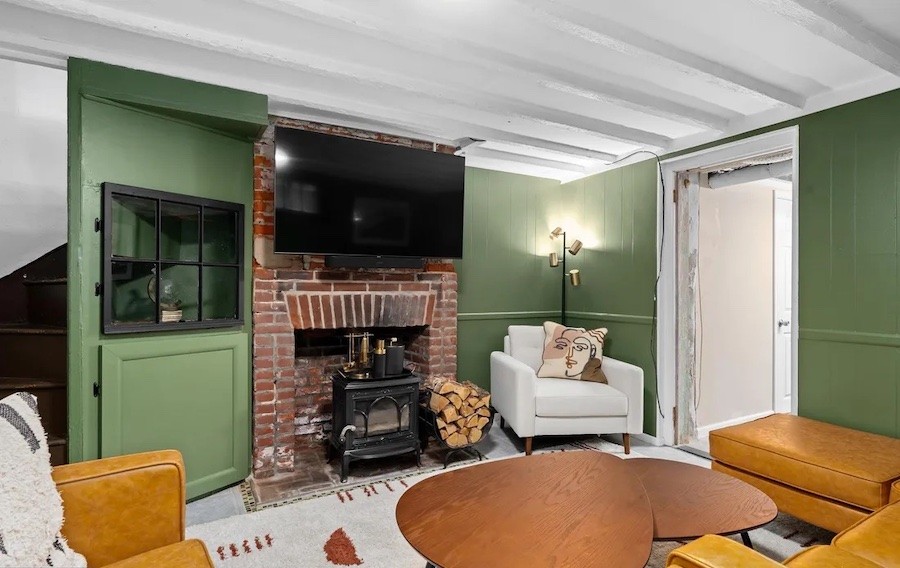
Basement family room
Down in the basement you will find a family room with a wood-burning brick fireplace and a beamed ceiling. You will also find a powder room and an unfinished utility room with laundry and storage facilities.
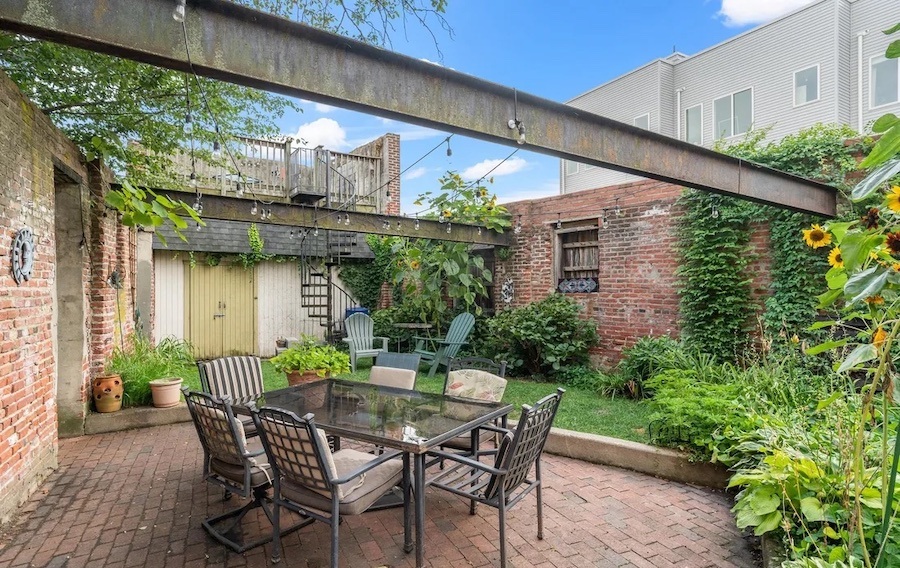
Courtyard and deck
Then, back outside, you will find one more thing that makes this house outstanding: The courtyard located on the other side of a low brick wall that frames the alley on which this courtyard sits. The courtyard includes a dining patio, a grill, a roof deck, gardening plots and a storage shed.
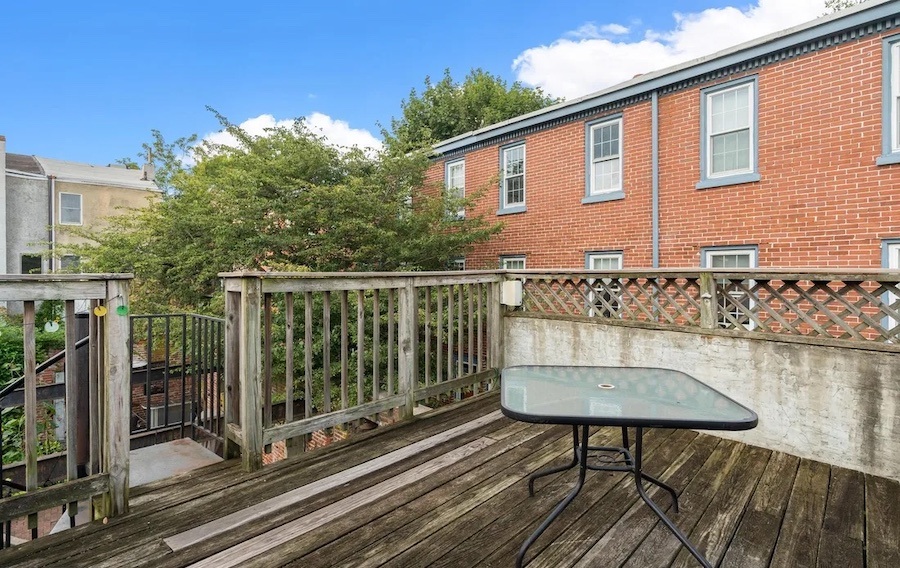
Courtyard deck
This courtyard is actually a co-op in which the abutting properties can buy shares. Seven of them have done so, including the owner of this Queen Village double trinity house for sale, who paid $5,000 for it.

View of courtyard and deck
The share gives you the right to use this lush, landscaped green space plunked inside the remains of a building that stood on this lot. It also has an upper deck overlooking it.
And when you want to venture beyond these comfortable confines, you will find the Delaware riverfront, two parks, Old Swedes’ Church, and much more, all within walking distance.
Which makes this Queen Village double trinity house for sale not only a truly original house but also an outstanding buy, inside and out.
THE FINE PRINT
BEDS: 3
BATHS: 1 full, 1 half
SQUARE FEET: 1,440
SALE PRICE: $450,000
OTHER STUFF: A $200 annual fee covers taxes and insurance on the courtyard.
212-B Carpenter St., Philadelphia, Pa. 19147 [Colleen Mary Hadden | Keller Williams Realty]


