Just Listed: Riverside Contemporary in Gladwyne
With this simple yet attractive house by the Schuylkill, you get all of the cachet of a Gladwyne address with none of the pretense.
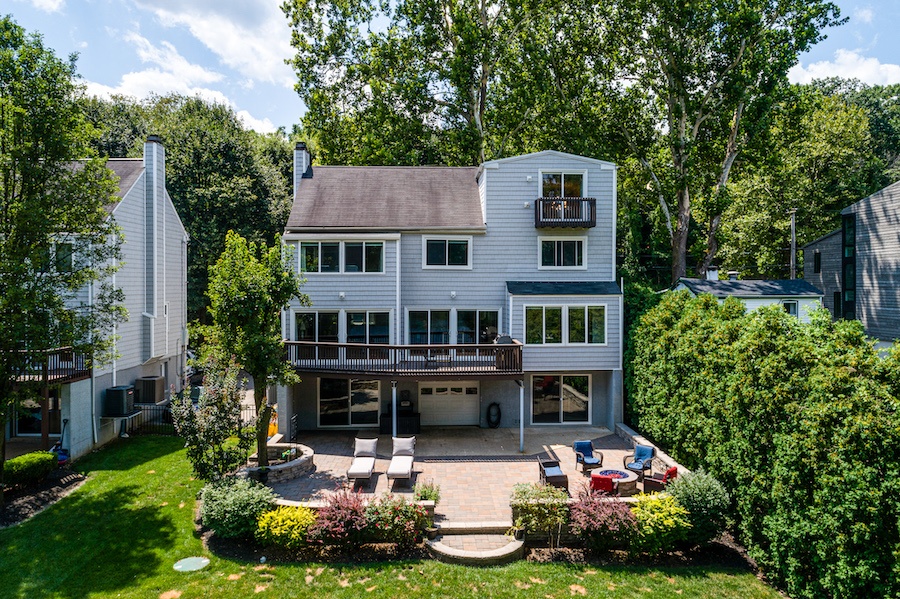
The whole point of owning a house by the river is to enjoy the river, not to impress the neighbors. That’s why this riverside house at 298 River Rd., Gladwyne, Pa. 19035 presents a very unassuming face to the street — it saves the best stuff for its river elevation. | Photos: Dan Isayeff, Powelton Digital Media Group, via Compass
Does the aerial view below look like Gladwyne to you?
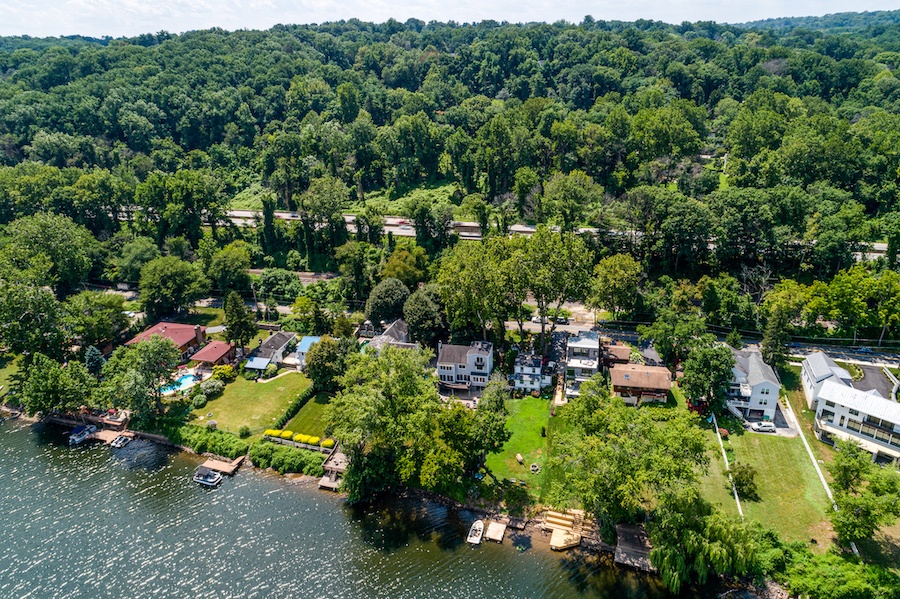
Aerial view of houses along River Road in Gladwyne; 298 is fourth from the left
It sure doesn’t to me. In fact, it looks more like the opposite riverbank, where you find modest houses nestled among woods and wedged in between the Manayunk/Norristown Regional Rail line and the Schuylkill.
Yet look behind the houses and you will see the Schuylkill Expressway peeking out from between the trees. Not to mention that the houses in this view are not as modest as the ones facing them from across the river in upper Roxborough.
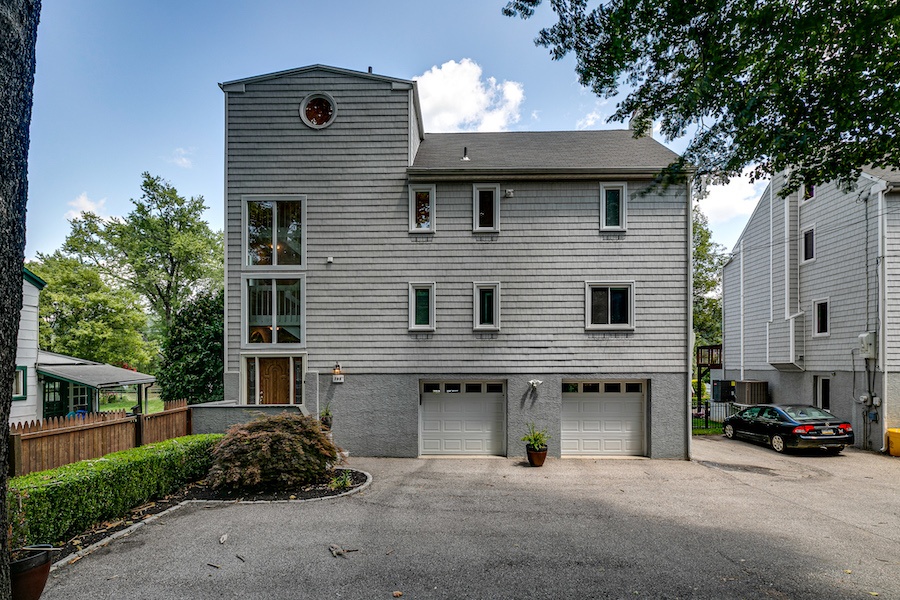
Street elevation and front entrance
But by Gladwyne standards, these houses are modest indeed, and their price tags reflect that. And this means that with this Gladwyne riverside contemporary house for sale, you have a rare opportunity to enjoy the pleasures of a riverside hideaway plus the cachet of a Gladwyne address without having to pay through the nose for either.
This late-1980s contemporary is built with the river in mind. Its ground floor contains mostly spaces that can be easily restored should the river rise high enough to flood them, while its upper floors are generously supplied with large windows and sliding doors that let the splendid river views inside — or you outside to take them in from ample balconies.
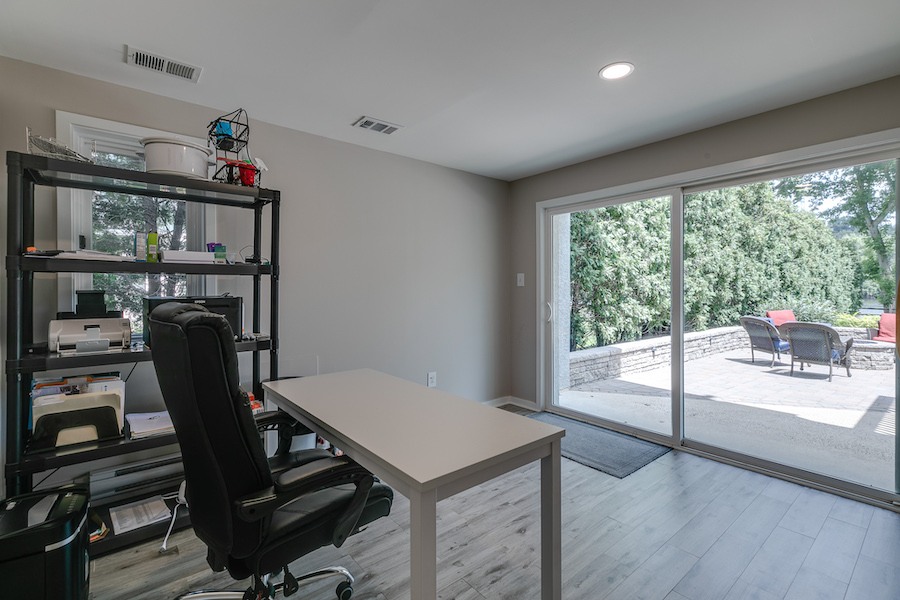
Home office
One of the two ground-floor spaces is a home office right next to the foyer. Like all the other rooms in this house, it lets you drink in the views of the river, in this case through its large sliding doors.
One of the two bays in the two-car garage next to this room also has large sliding doors, while the other has a garage door that allows you to bring watercraft out of it for launching on the river.
The main floor lies one above this one, safely above high water. Unlike most contemporary houses, this one has three distinct rooms for lounging, dining and cooking, along with a powder room. However, large archways, pass-through counters and those sliding doors give the entire floor an open feel.
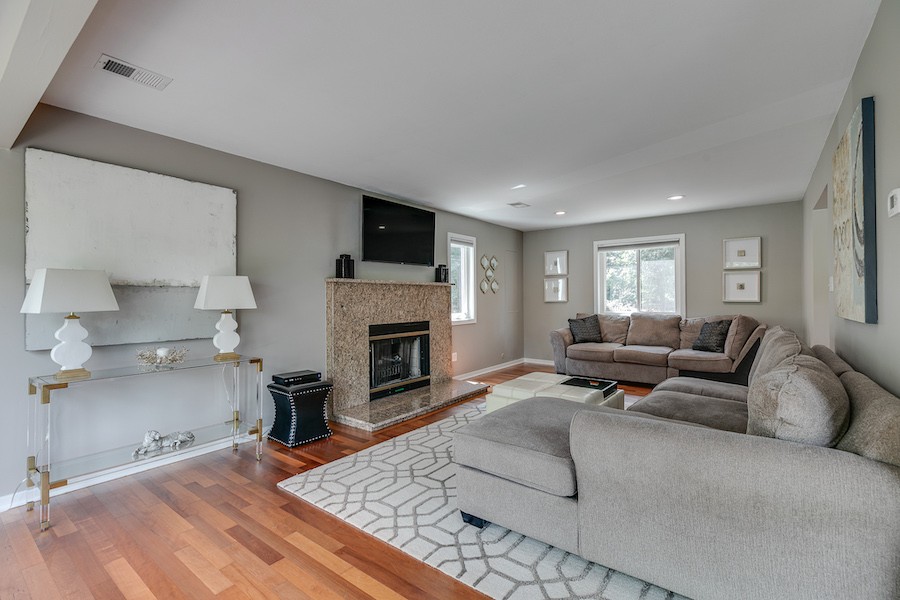
Living room
The living room is furthest from the stairs. It has one of this house’s two fireplaces, an attractive wood-burning one with a marble hearth and mantle.
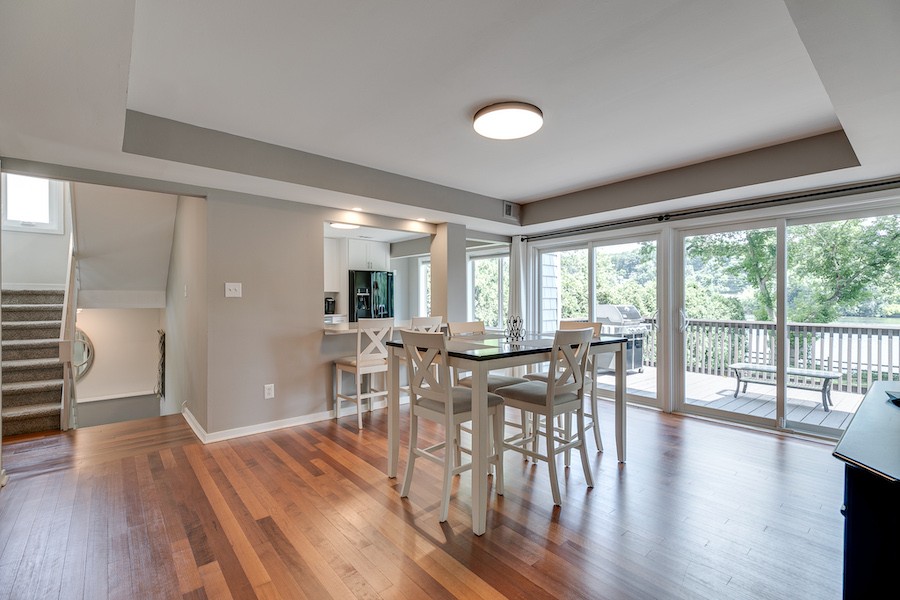
Dining room
The dining room lies between the living room and the kitchen.
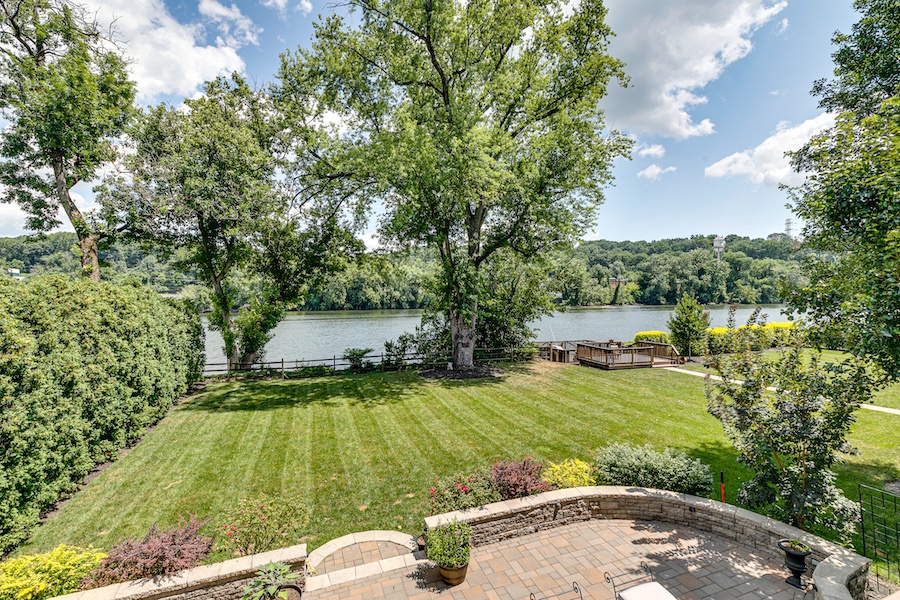
View of river from main-floor balcony
Both the dining and living rooms open onto the main-floor balcony, which offers an even better view of the river than the one from ground level. There’s room enough on this balcony to put a grill for indoor-outdoor cooking and dining.
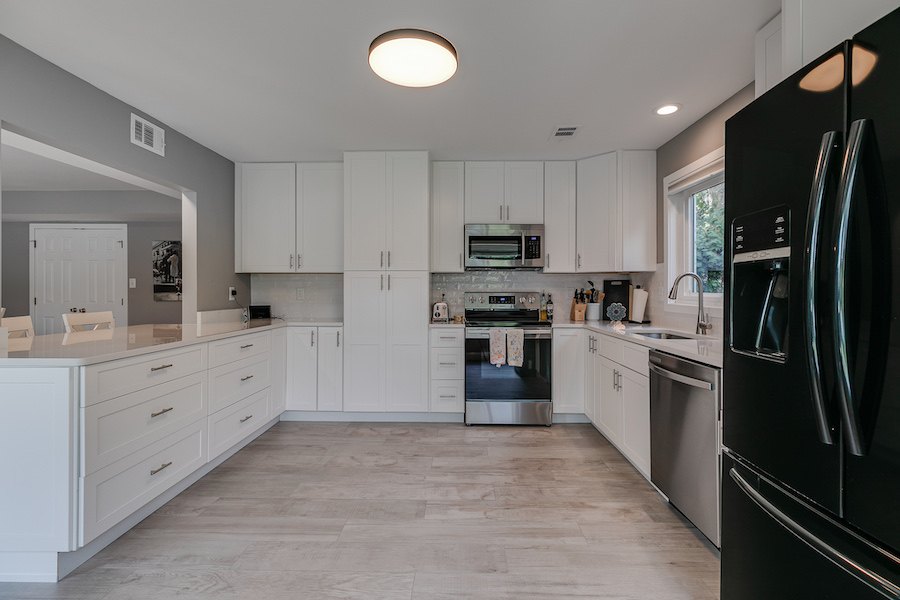
Kitchen
The newly updated kitchen is not connected to the balcony, but it does have a full complement of up-to-date appliances, plenty of storage and quartz-topped counter space, bar seating in the dining room via a pass-through window and even room enough to put a small breakfast table next to its large windows.
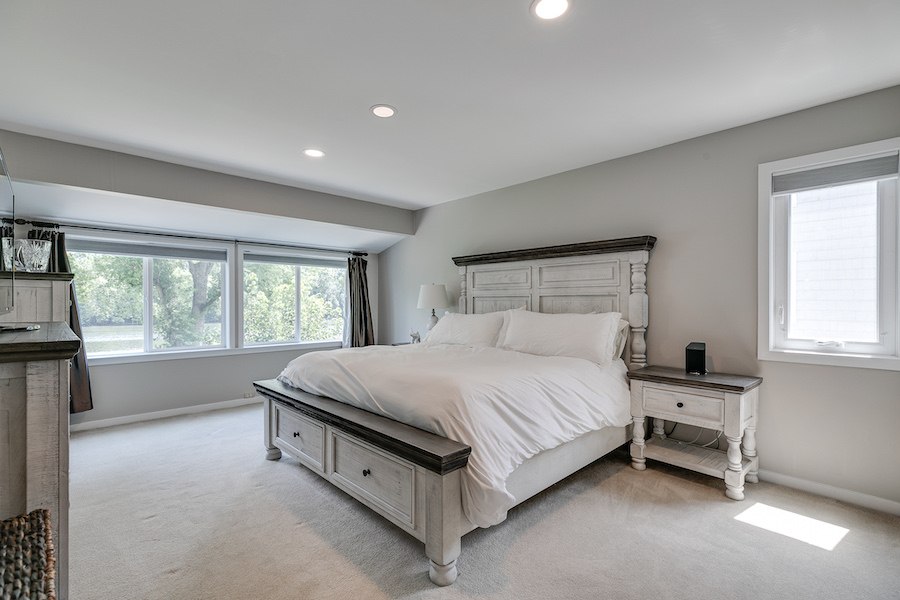
Primary bedroom
Three of this house’s four bedrooms are on the third floor along with the laundry room. All of them, including the primary bedroom, of course, face the river, while the bathrooms and laundry room occupy the landward side of the floor.
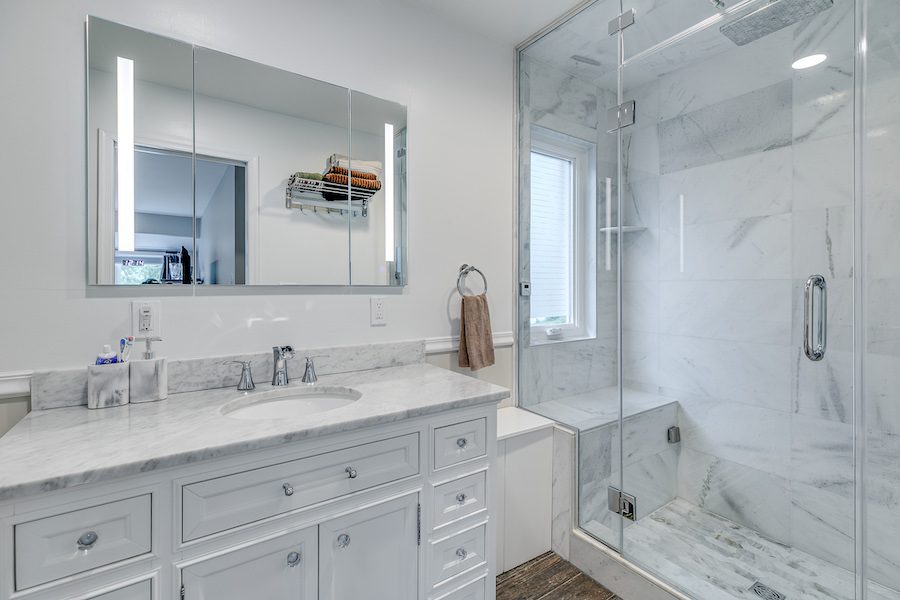
Primary bathroom
While the other two bedrooms share a hall bath, the primary bedroom has its own very nicely outfitted en-suite bathroom with a marble-tile shower stall. It also has a large walk-in closet.
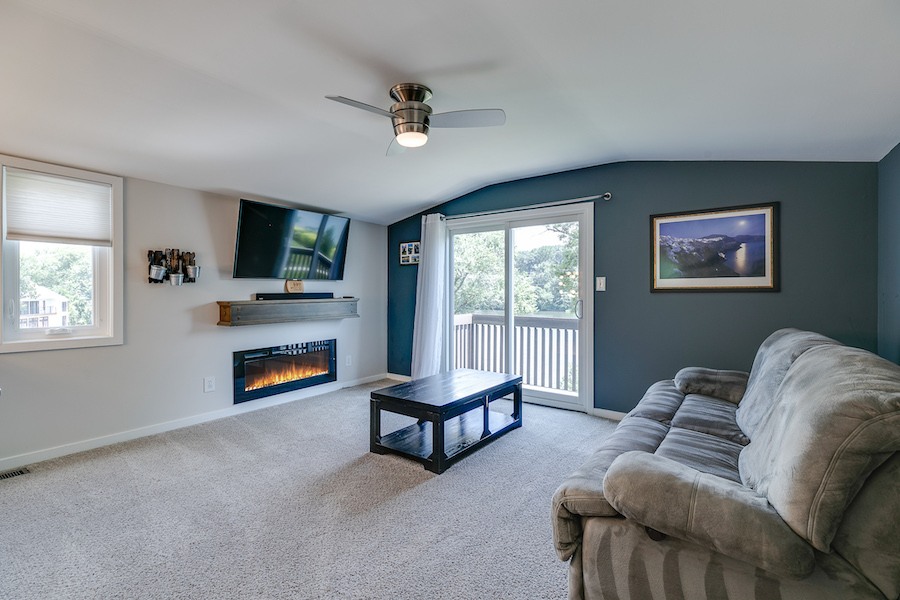
Media room/den (bedroom 4)
There is one more floor above this. In addition to an attic with storage space, it contains the fourth bedroom. The room has its own closet along with the attic access, and it also has the second fireplace, this one gas-powered. The presence of the fireplace also makes it a good candidate for use as a den or media room, as here.
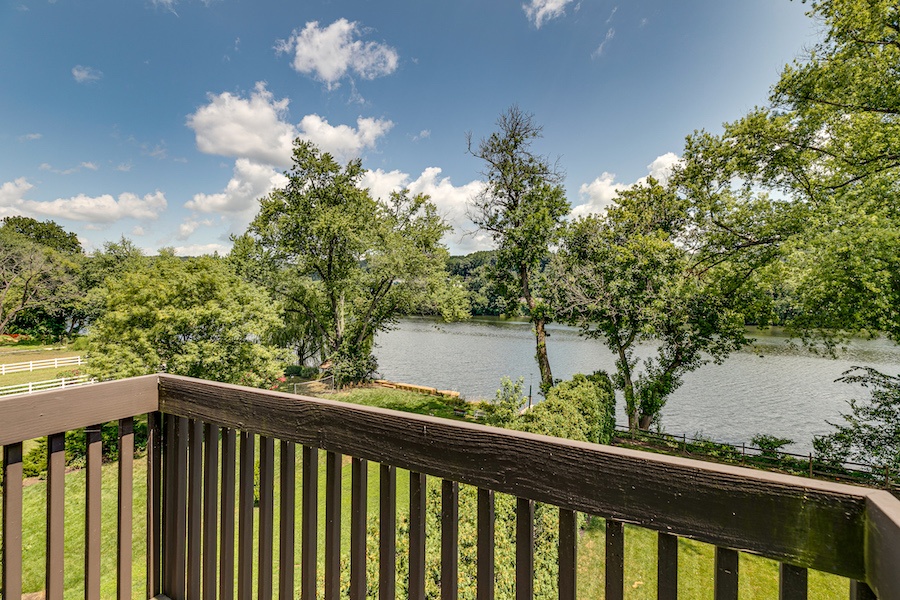
View from top-floor balcony
This room also has its own balcony offering a bird’s-eye view of the river.
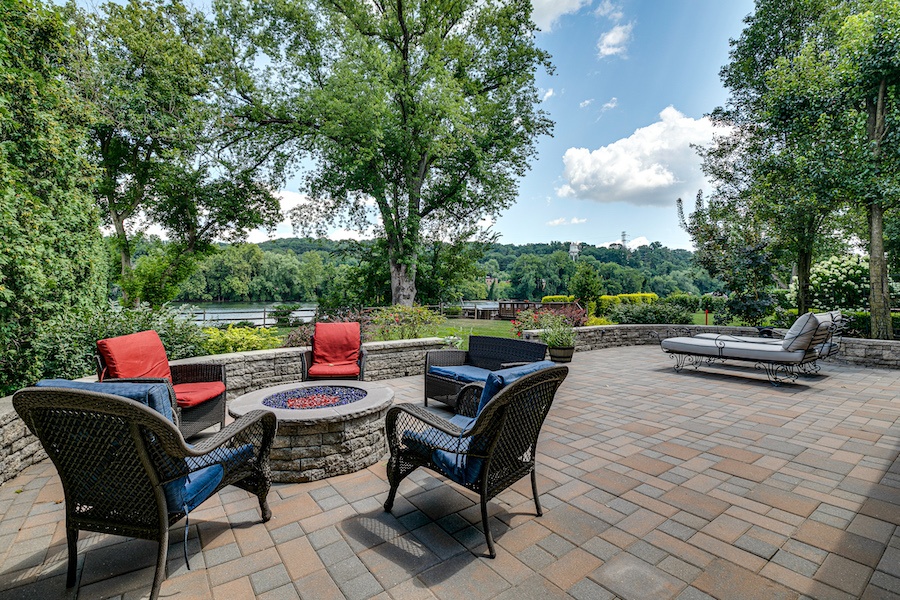
Rear patio
Back down on the ground, a spacious paver patio features a fire pit plus enough room for a second grill if you would like to throw a totally al fresco backyard cookout.
The opening in the patio is big enough for you to bring a kayak, paddleboard or small boat out and haul it across your backyard to the river. And if you don’t feel like going out on the river, you can fish from your backyard.
I’ll bet that at cocktail parties up the hill in Gladwyne proper, your fellow Gladwynites will be envious of everything you enjoy living in this Gladwyne riverside contemporary house for sale that feels — and is — a world apart from the rest of Philly’s toniest suburb. If you really want to make them greener than your backyard with envy, tell them how much you paid for it.
THE FINE PRINT
BEDS: 4
BATHS: 2 full, 1 half
SQUARE FEET: 2,656
SALE PRICE: $995,000
298 River Rd., Gladwyne, Pa. 19035 [Keith P. Adams | Compass]


