Just Listed: Midcentury Modern House in Wayne
This house in the woods designed by a member of the Kling Lindquist partnership shows the creativity of the Philadelphia School’s early years at full tilt.
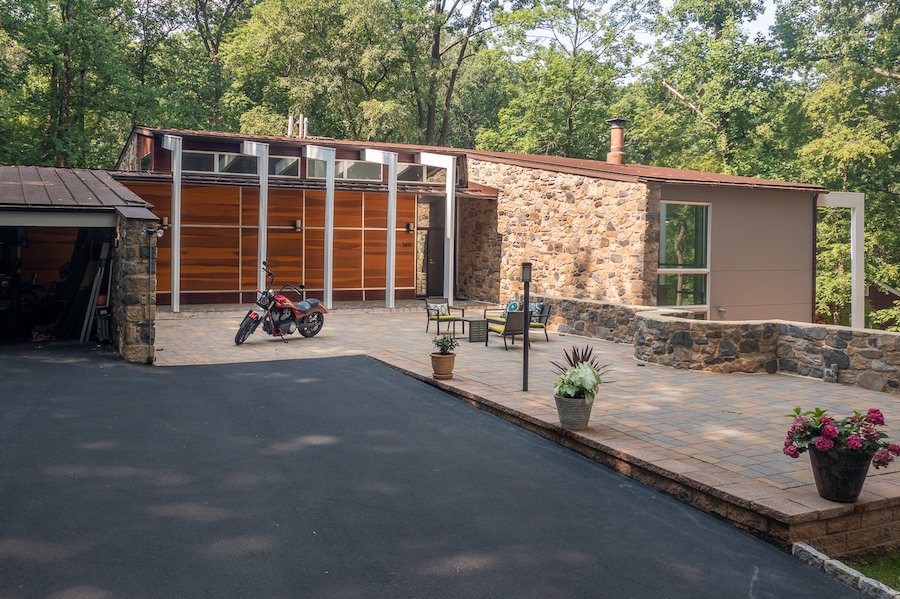
There’s no denying this Kjell Ingebrigtsen-designed house is modern in origin and appearance. But like many other works of the Philadelphia School, it respects both the past and the natural environment that surrounds it. You will find it at 560 Pugh Rd., Wayne, Pa. 19087 | Photos: Jack Zigon via Marion Dinofa, BHHS Fox & Roach Realtors
In the 1960s and 1970s, the architects and firms that together comprised the “Philadelphia School” — Mitchell/Giurgola; Robert Venturi, Denise Scott Brown and John Rauch (principals through the years of the firm now known as VSBA); Robert Geddes; Louis Kahn; Vincent Kling — redefined modern architecture in ways that reverberate to this day. Rejecting the spare purity of high modernism, they reintroduced notions of complexity, context, relationship to surroundings and relationship to the past into the modern architectural vocabulary.
At the zenith of the Philadelphia School’s influence in the 1960s, Kling Lindquist was the city’s biggest architectural firm, churning out scores of projects in the region and beyond. This Wayne midcentury modern house for sale, designed by Kling Lindquist associate Kjell Ingebrigtsen for the Menon family in 1956 and recently renovated, offers a glimpse into what would make the Philadelphia School such a transformative force in modern architecture and design.
Much like Richard Neutra did with his Hassrick House in East Falls, Ingebrigtsen created a house designed to reflect and blend in with its surroundings through both its overall style and its choice of materials. Wood, stone and glass dominate the exterior and give the interior a touch of the rustic.
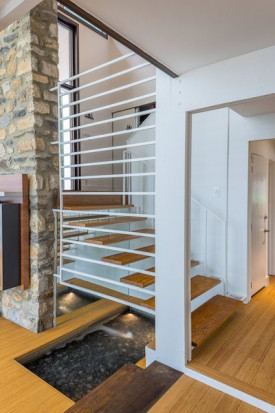
Foyer
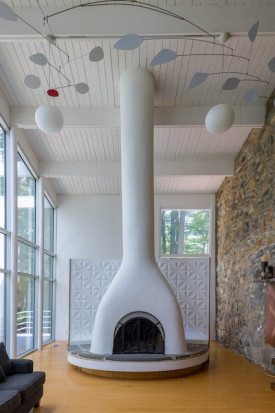
Fireplace and Alexander Calder mobile in living room
You enter this bi-level home through a semi-open foyer. Floating steps lead down from the foyer to the open main floor.
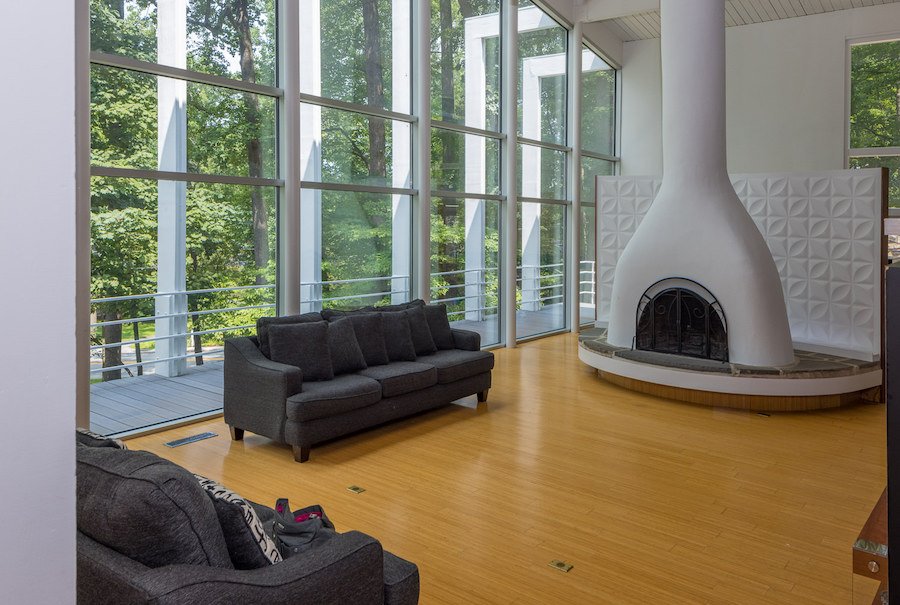
Living room
The full-height living room lies to the right of the stairs. Its adobe fireplace provides a hint of Southwestern flair, and an Alexander Calder mobile hangs from its ceiling.
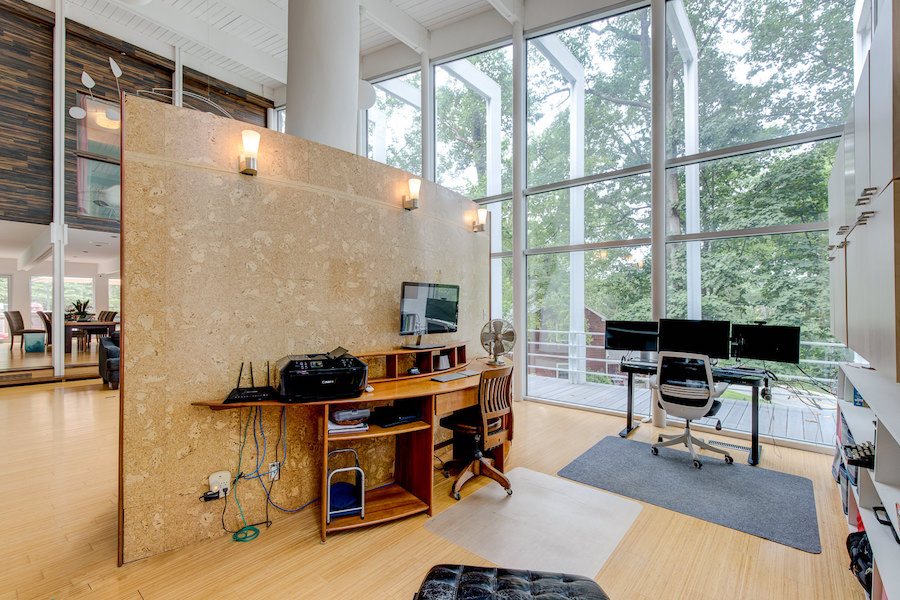
Home office
Behind the fireplace backdrop you will find a home office space. (Take note of the beamed ceiling and compare it to the ceilings in that 1915 Bella Vista trinity featured here yesterday. This ceiling, then, represents another way the Philadelphia School modernists drew on the past.)
A balcony next to these spaces overlooks the ravine that runs along one side of this house.

Dining room
Facing the lower of the two rear terraces, the formal dining room has a more contemporary, urbane beamed ceiling. Sliding doors on one side lead to a projecting balcony over the ravine; French doors in back lead to the part of the lower terrace containing the outdoor kitchen.
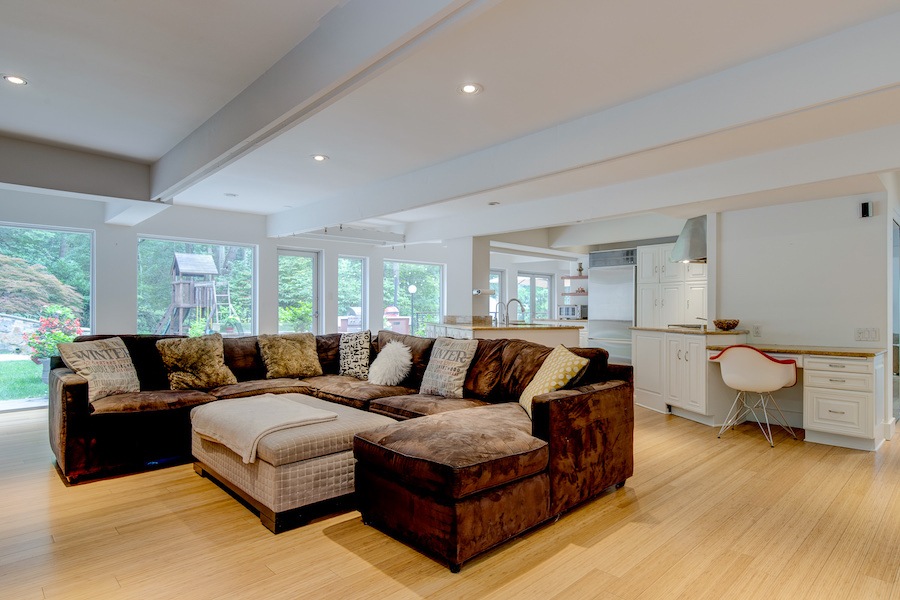
Everyday living suite: kitchen and family room, plus kitchen work desk
The indoor one lies on the other side of the interior wall of the dining room and forms the backdrop to the everyday living suite.
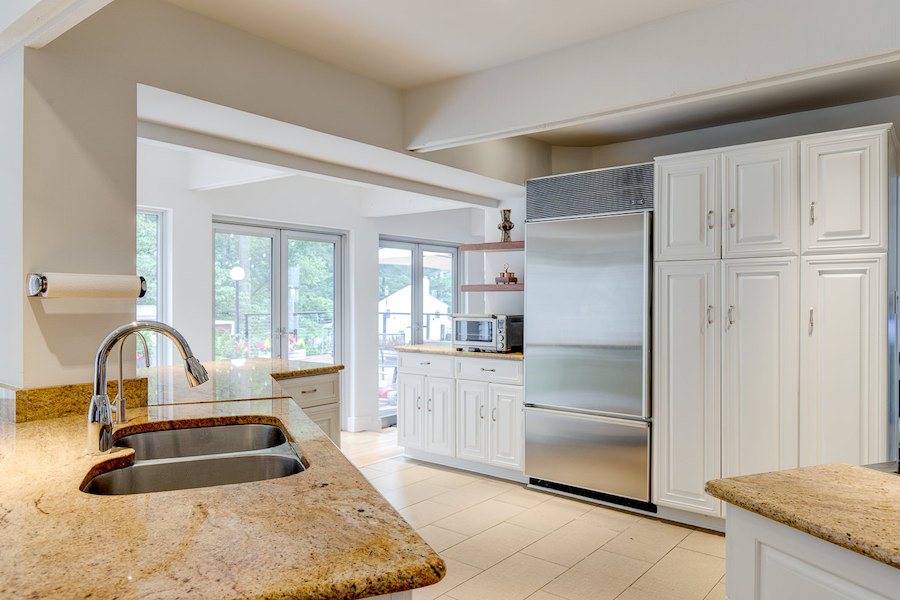
Kitchen

Kitchen range and wine fridge
The kitchen has been updated with new traditional cabinetry, granite countertops and top-of-the-line appliances, including a wine fridge, a six-burner gas range and a restaurant-grade fume hood. (Were I to buy this house, I would consider getting the kitchen cabinets refaced.)
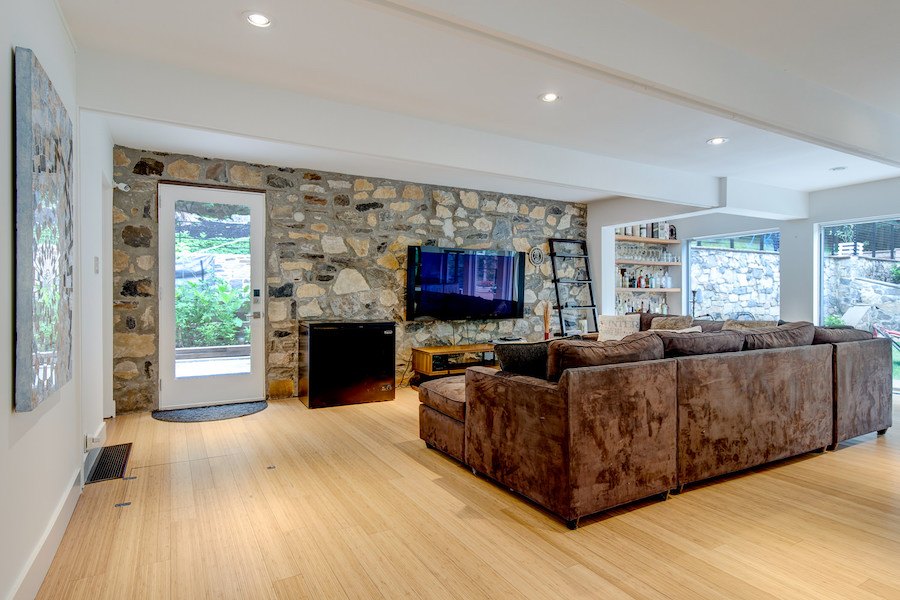
Family room
The family room next to the kitchen has a stone accent wall along its far side and a wall of windows looking out on the playground on the rear terrace. A single door leads to the terrace from here.
Three of the house’s four bedrooms are on the upper level; the fourth is off the family room. Two of the upstairs bedrooms share a hall bath; the one facing the front entrance is lit via clerestory windows on the side facing the entrance.
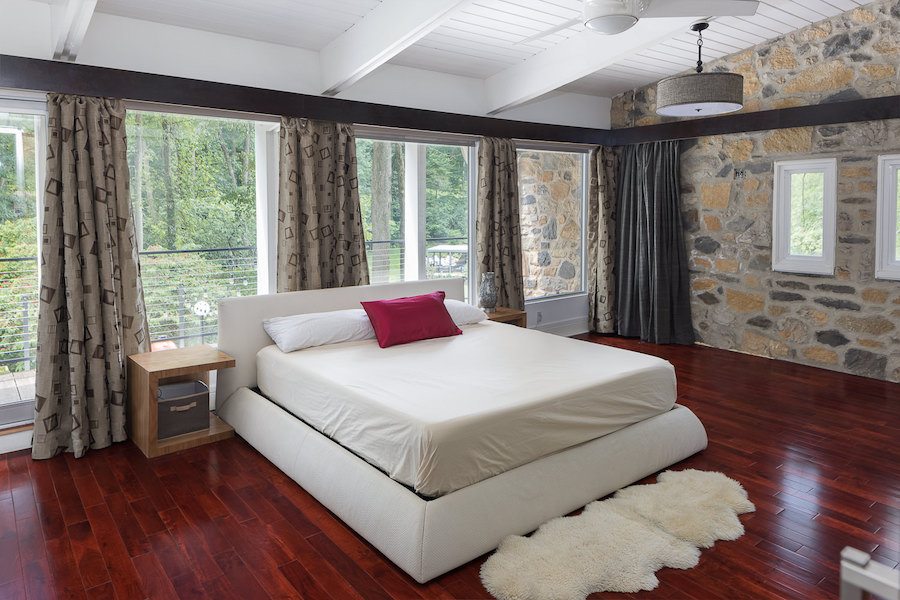
Primary bedroom
The second upstairs bedroom and the primary suite both face the rear terrace and share a balcony overlook.
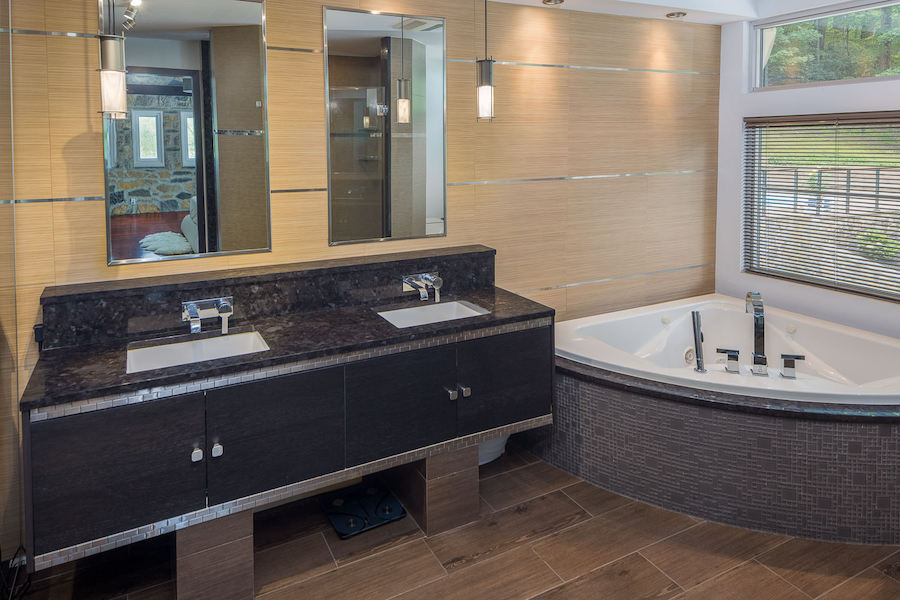
Primary bathroom
The primary bedroom’s en-suite bathroom got updated during the renovation, as did all the others. It is one of the few rooms in this house where light and dark colors play off each other in the contrast between the blond wood wall and the black granite-topped double vanity.
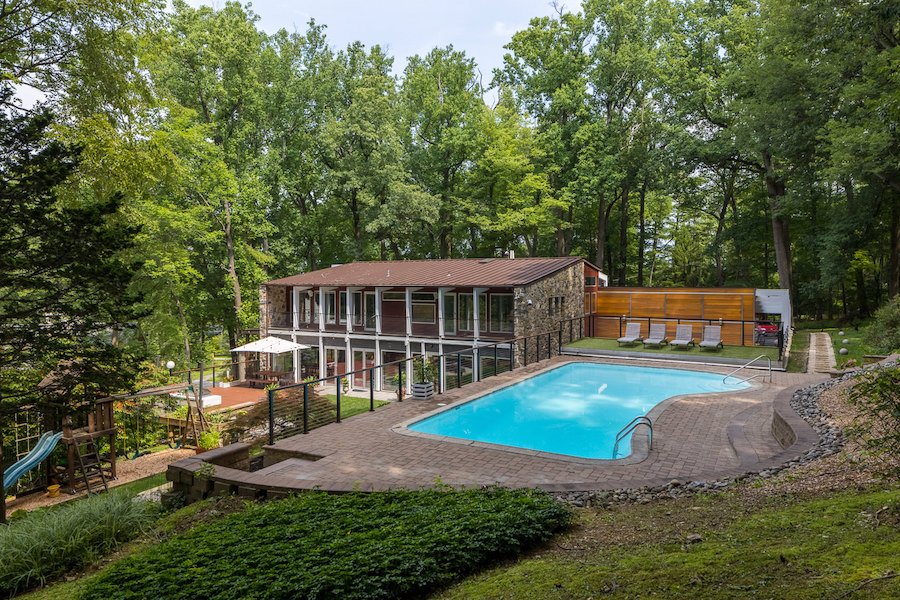
Upper terrace and swimming pool
An upper terrace, reachable by a path alongside the carport and stairs leading up from the lower terrace, contains the swimming pool.
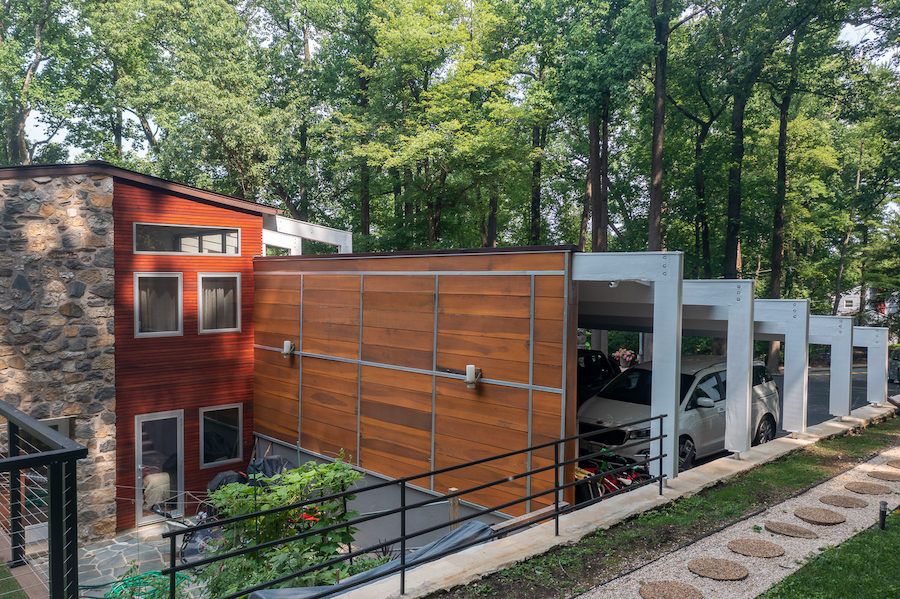
Lower courtyard off family room and bedroom
Behind it, a sunken courtyard lies off the downstairs bedroom, one of two secluded courtyards that are part of this compound. The other is located next to the home office; both the balcony running alongside it and sliding doors in its far wall lead to it.
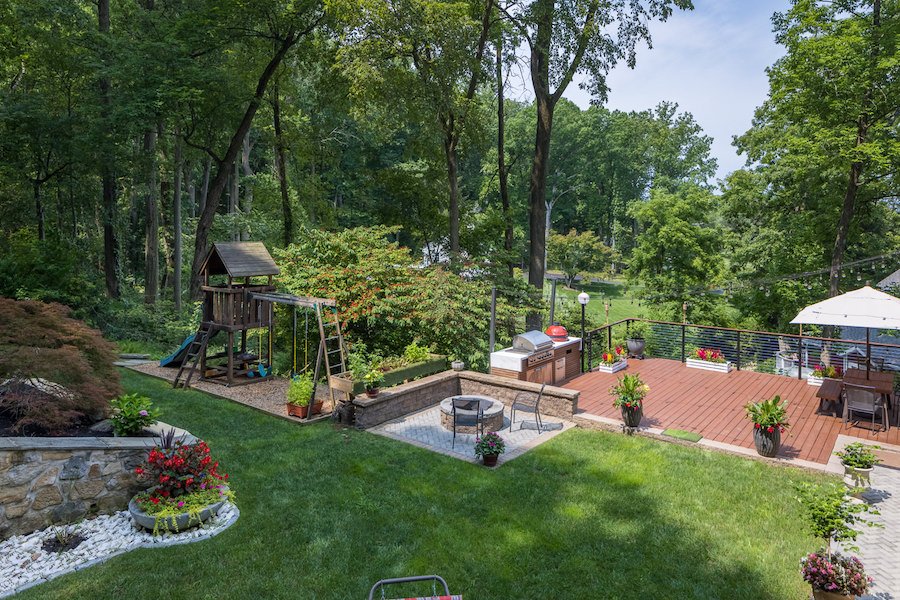
Lower terrace
The lower rear terrace has been redesigned for all kinds of outdoor enjoyment with a children’s playground, outdoor kitchen, dining area and fire pit.
Its wooded lot may contain just one acre of land, but Ingebrigtsen packed a lot onto that land and did so in a way that preserves its wooded beauty and provides maximum privacy. Yet all this is just a few minutes’ drive away from the Chesterbrook office and shopping center, the Village at Valley Forge/King of Prussia Town Center and the King of Prussia mall, not to mention Strafford Regional Rail station.
Close to everything yet far from the madding crowds, this recently renovated one-of-a-kind Wayne midcentury modern house for sale is close to perfect. It’s being offered privately right now through the one real estate agent who knows a good midcentury modern thing when she sees it. Contact her — there’s a link in the listing page below — if you’d like to make this good thing yours before it hits the market.
THE FINE PRINT
BEDS: 4
BATHS: 3 full, 1 half
SQUARE FEET: 3,968
SALE PRICE: $1,395,000
Menon Residence, 560 Pugh Rd., Wayne, Pa. 19087 [Marion Dinofa | BHHS Fox & Roach Realtors]


