On the Market at the Shore: Moderne Oceanfront Manor in Loveladies
"Mistover" offers luxurious amenities and accommodations in a style that stands out from Shore houses elsewhere but fits in here.
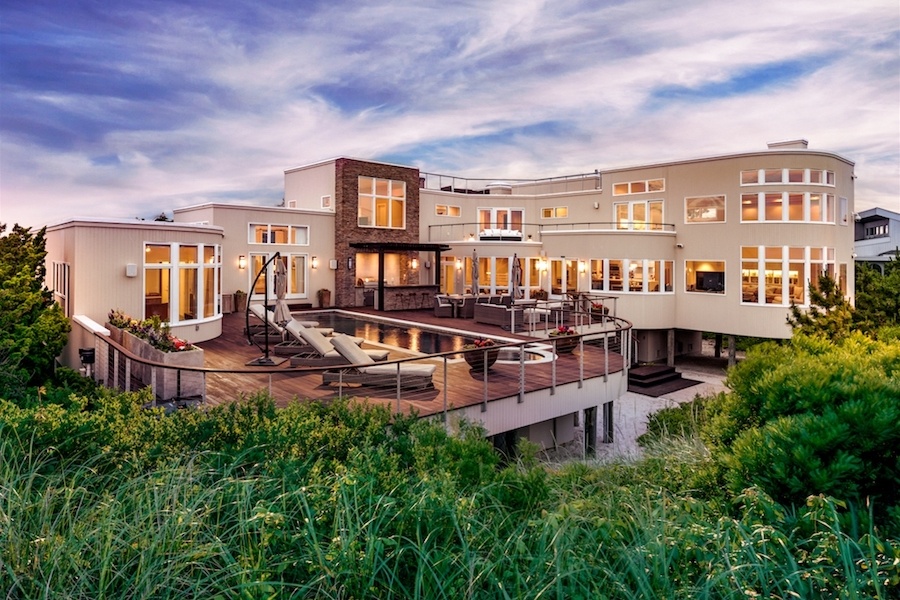
This grand oceanfront compound is just far enough from the ocean that you probably won’t feel mist from the waves as they break onshore, but “Mistover” is the name its creators gave to this unique modern manor at 91-D Long Beach Blvd., Loveladies, N.J. 08002 | Photos via Joy Luedtke Real Estate
Here and there, up and down the Jersey Shore, one can find examples of Art Deco, Moderne, contemporary and modernist houses that stand out from their more traditional neighbors yet fit in with the dominant traditional Shore vernacular.
This Loveladies modern oceanfront house for sale on Long Beach Island definitely stands out, but it also fits in very well with its surroundings. Those surroundings depart dramatically from Shore tradition, however. Instead of the traditional Shore vernacular, the houses that surround this one-of-a-kind compound are as strikingly modern as this one is.
Truth to tell, though, this house is as Moderne as it is modern. You can see that in the many curves that dominate this house’s exterior.
Step inside, however, and there’s no mistaking this house for a product of the 1940s. Everything about it displays up-to-date style, quality, and luxury.
This spacious structure is actually a compound that includes a main residence and a guest house.
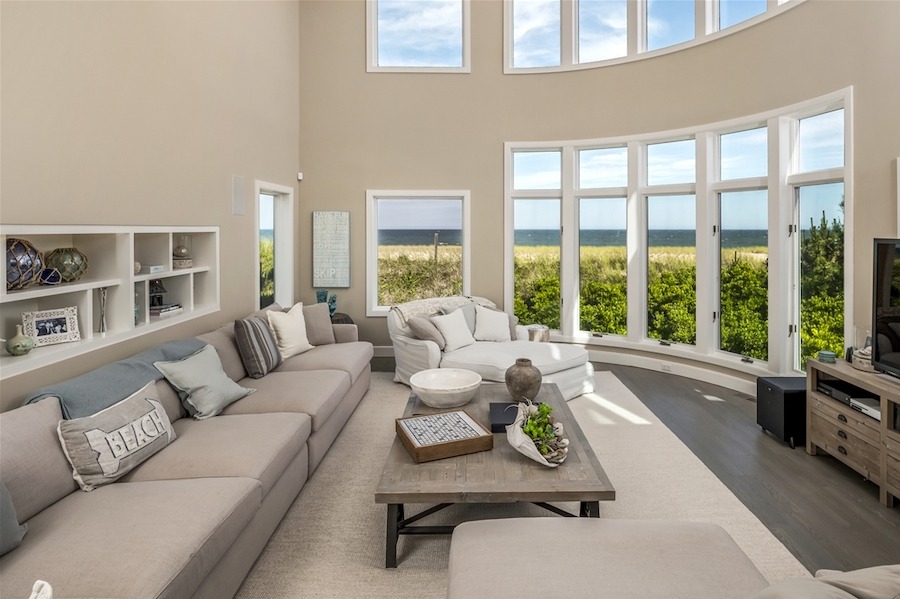
Living room
Facing the ocean at its north end is the two-story-high living room, which has a tray ceiling and plenty of large windows looking out on the dunes, beach and ocean.
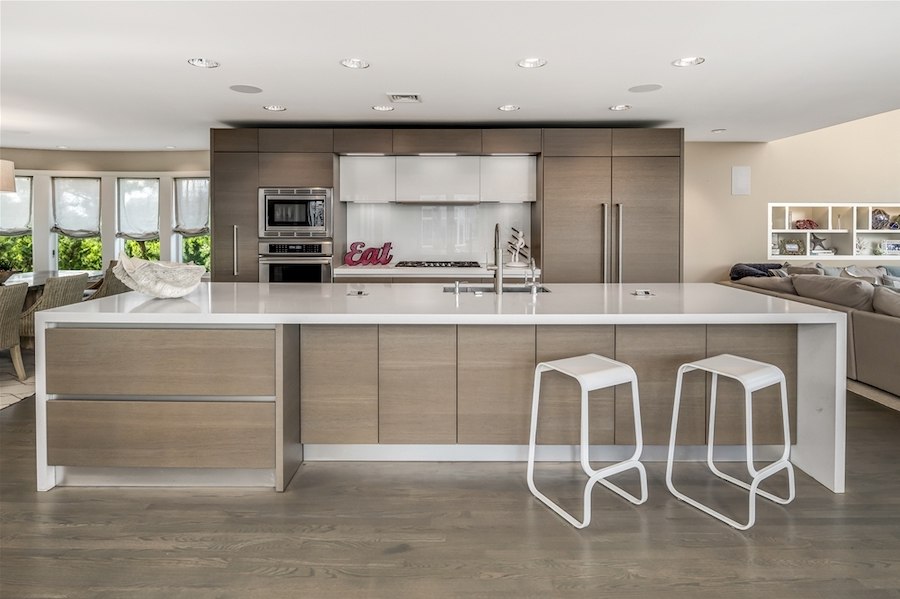
Kitchen
Next to the living room, underneath the second-floor balcony, sits an elegant, sleek Eurostyle kitchen whose island has a waterfall quartz countertop.
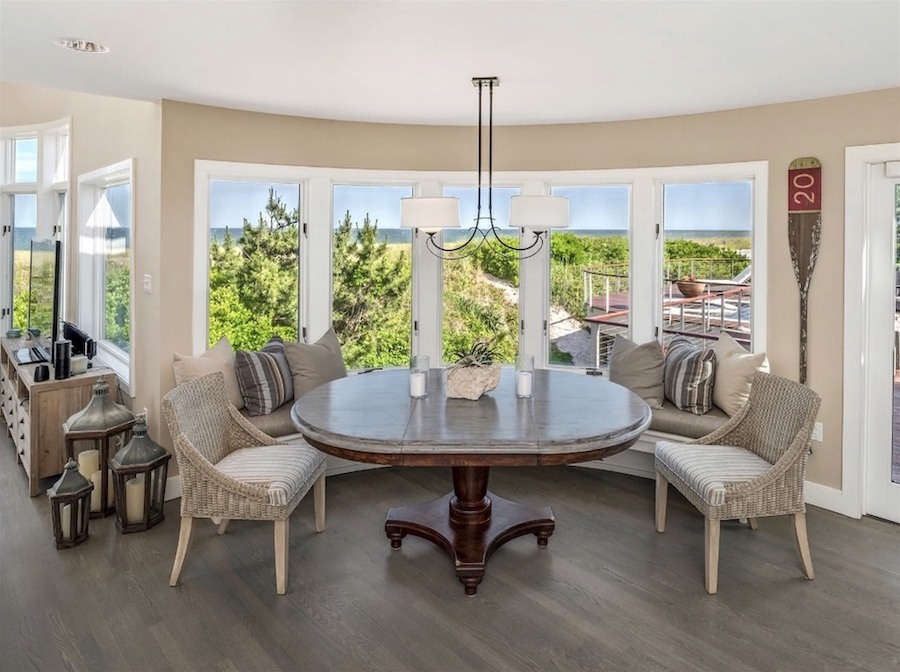
Breakfast nook
A breakfast nook ties together the living room, kitchen and family room.
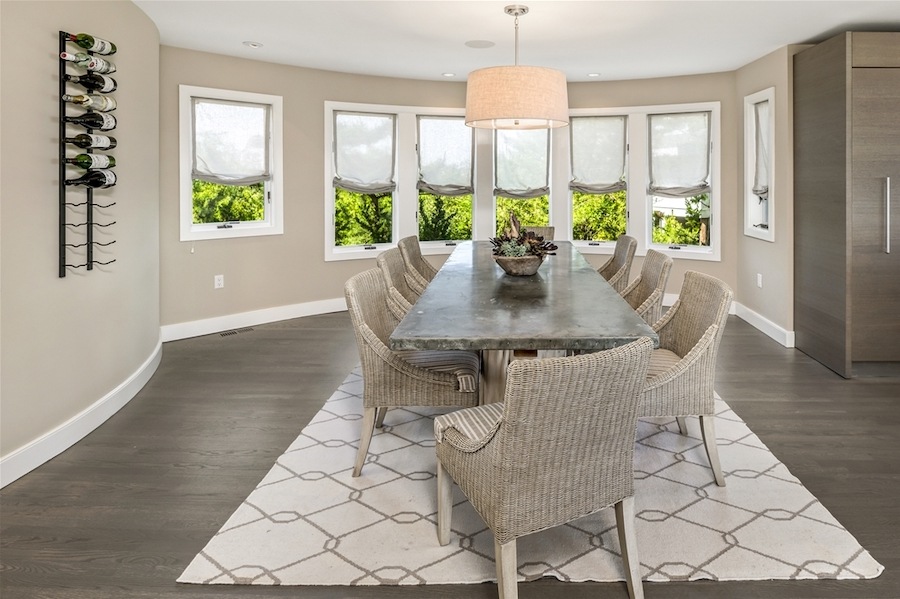
Formal dining room
And on the far side of the kitchen from the living room, you’ll find the formal dining room, which also has a wall of windows looking out on the dunes to the north.
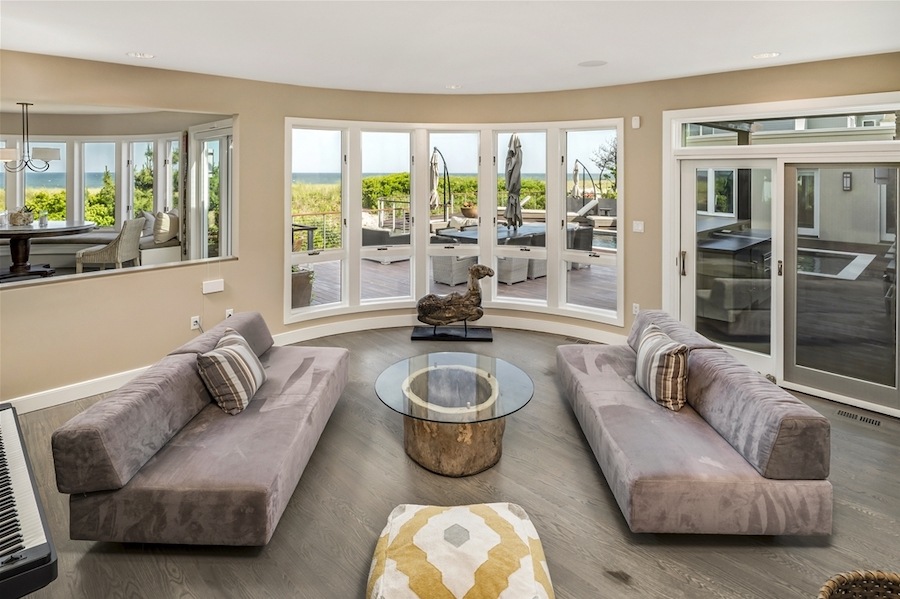
Family room
A low divider separates the breakfast nook from the sunken family room, whose windows look out on the feature-packed outdoor courtyard.
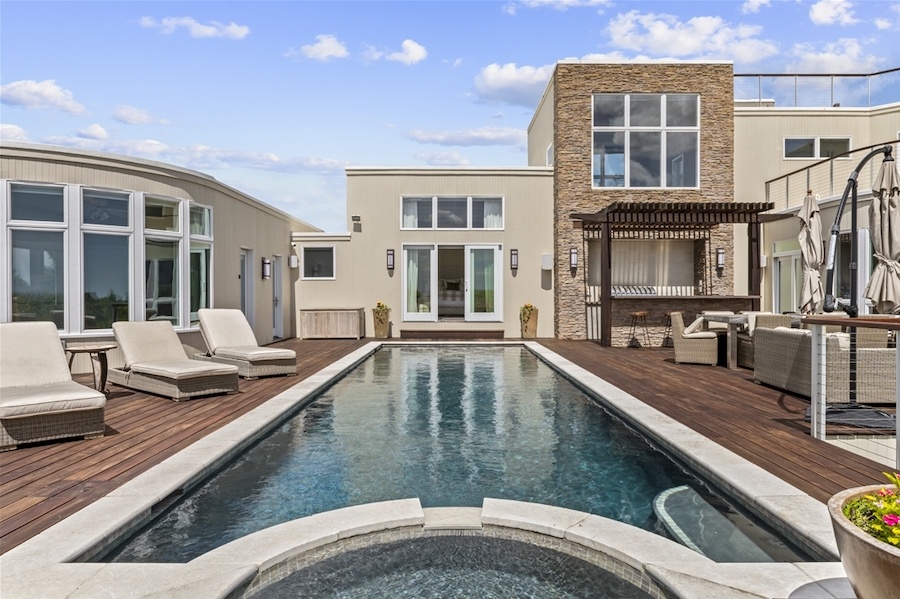
Courtyard
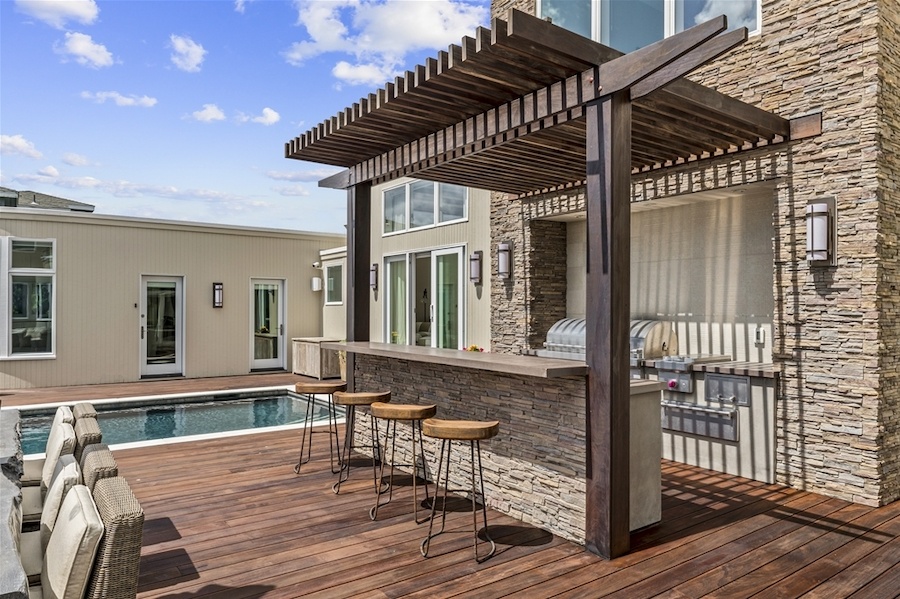
Outdoor kitchen and bar
That courtyard ties the two parts of this house together. It boasts a full outdoor kitchen, grill and bar. It also has a fire pit and a custom gunite pool and spa, all surrounded by mahogany decking.
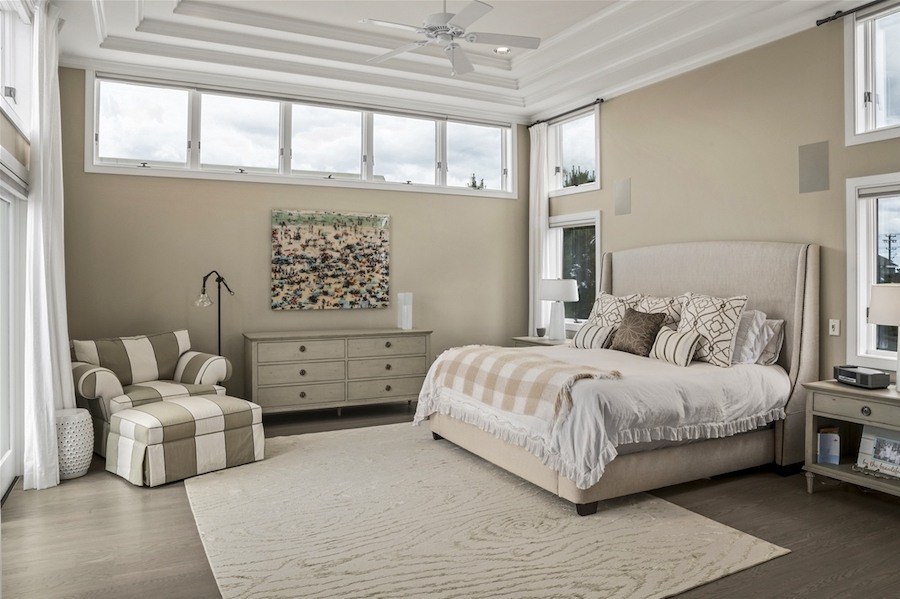
Primary bedroom
Sliding doors open onto this courtyard from the primary bedroom suite, one of two primary suites in this compound. The spacious primary bedroom also has a very Moderne high tray ceiling and clerestory windows. The junior primary suite on the second floor also has a Moderne tray ceiling as well as a private balcony overlooking the courtyard.
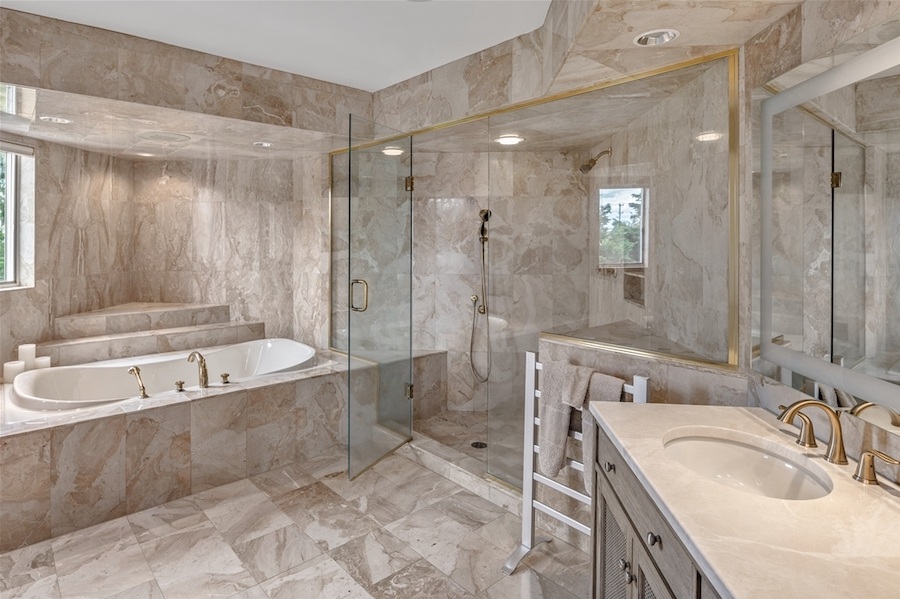
Primary bathroom
Its luxurious bathroom, a vision in marble, is one of several distinctive bathrooms interior architect Rob Musgnug produced for this residence.
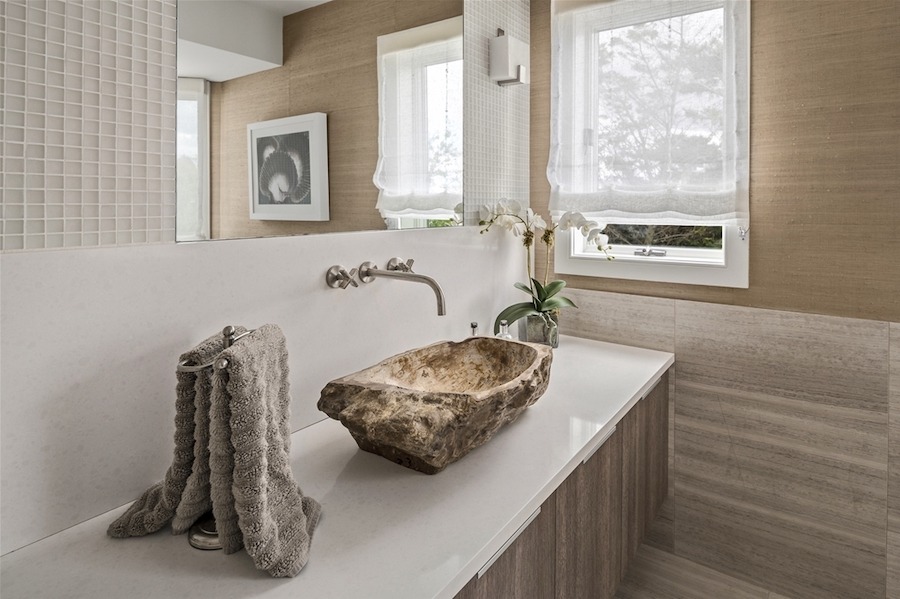
Powder room vanity
Another of those bathrooms, the main-floor powder room, features a face basin carved out of a piece of solid rock.
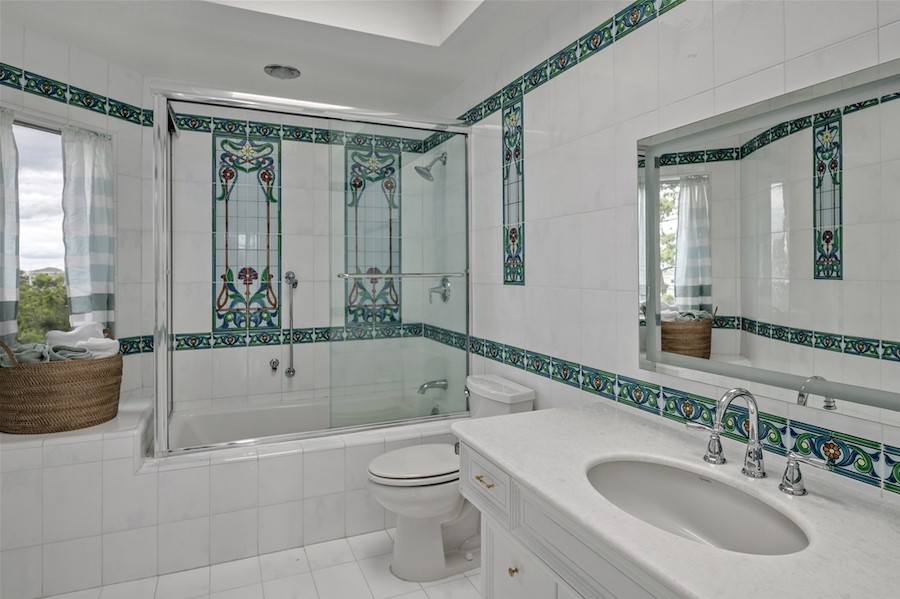
Second-floor hall bathroom
And the hall bath shared by two of the three upstairs bedrooms features Art Nouveau tilework, something seen very rarely either at the Shore or in the city.
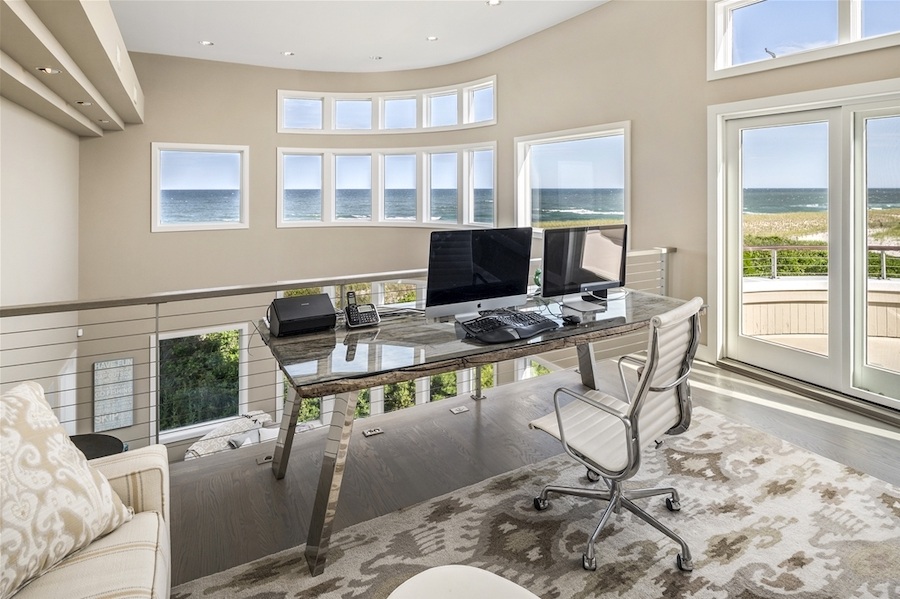
Balcony home office
The upstairs balcony overlooking the living room currently functions as a home office. A spiral staircase connects the two levels of the house with the ground-level entrance, as does a three-stop elevator.
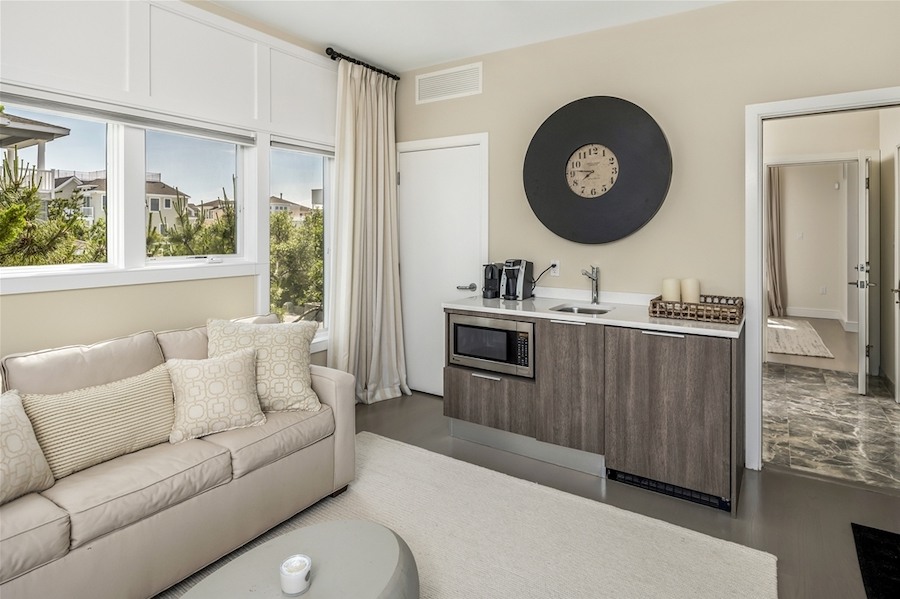
Guest suite living room
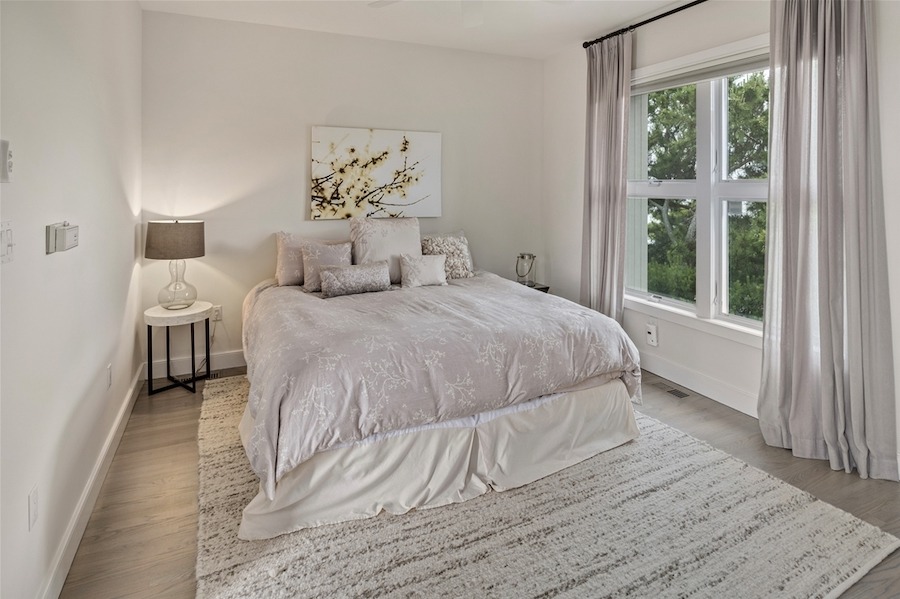
Guest suite bedroom
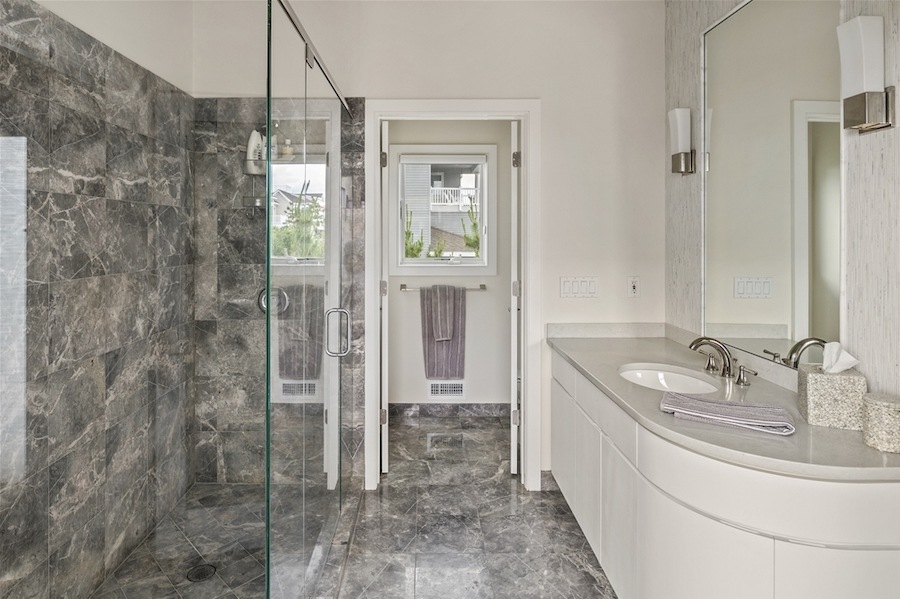
Guest suite bathroom
And the one-story wing on the opposite side of the courtyard from the main living area contains a one-bedroom guest house with a kitchenette in its living room.
This Loveladies modern oceanfront house for sale sits in a totally residential community, which means you won’t have to deal with vacationers jamming the main street searching for parking for some business. But there are shops, grocery stores, eateries and services in Barnegat Light to the north and Harvey Cedars to the south. On top of this, this house’s location at the end of a private driveway adds extra seclusion and privacy.
“Mistover” is a Long Beach Island original produced by Long Beach Islanders: besides Musgnug, Jay Madden designed its exterior and Tiber Co. built this truly outstanding and original Shore house. Your relatives and friends will thank you for buying it.
THE FINE PRINT
BEDS: 5
BATHS: 4 full, 1 half
SQUARE FEET: 5,288
SALE PRICE: $7,300,000
91-D Long Beach Blvd., Loveladies, N.J. 08008 [Joy Luedtke | Joy Luedtke Real Estate]


