On the Market: Italianate Villa in Merion Station
This house has changed hands only twice since it was built in 1925, but it has a slew of stories attached to it. You can now write its next chapter.
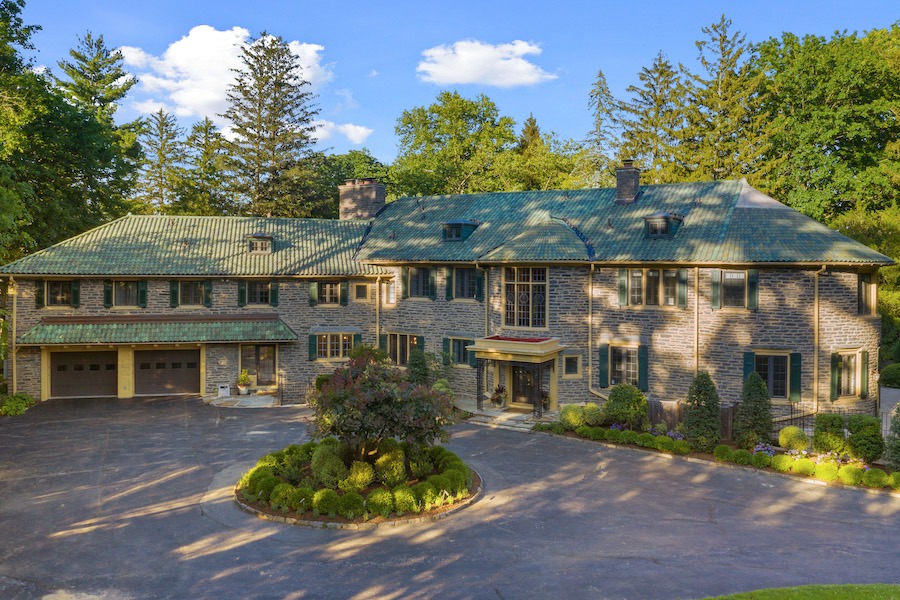
This expansive Tuscan villa remained in the hands of the family that built it for three generations before it became a convent in 1977. Its current owners bought it in 2001 and converted it back into the gracious private residence you see here at 227 N. Bowman Ave., Merion Station, Pa. 19066 | Photos: Paul McGlade via +Realtors, Compass, unless otherwise noted
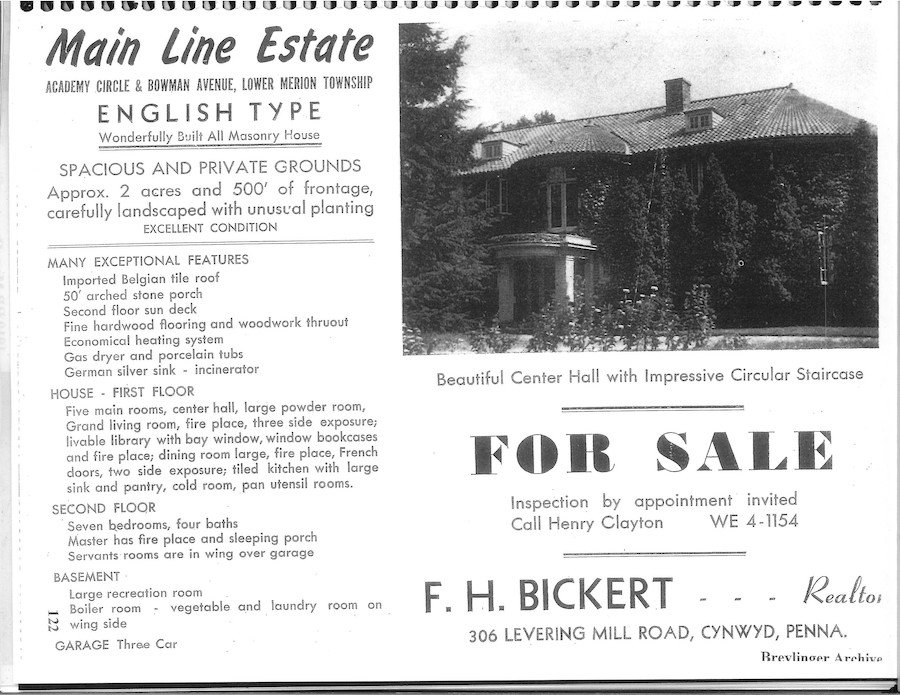
This for-sale ad is one of many historic items the owners obtained from the archives of the family that owned it before selling it to the Sisters of the Assumption. Its date is not known, but its typography — and the absence of a zip code in the address — strongly suggest the early 1960s at the latest. | Breylinger family archives via +Realtors
If they wanted to, brokers Paul and Lauren Lipowicz of +Realtors could run this for-sale ad that likely appeared in the early 1960s for this Merion Station Italianate house for sale with only minor modifications, for this house has the same basic form and features now that it had back then.
But it took an interesting journey to get to that point, and it took an even more interesting one to get to where it is now.
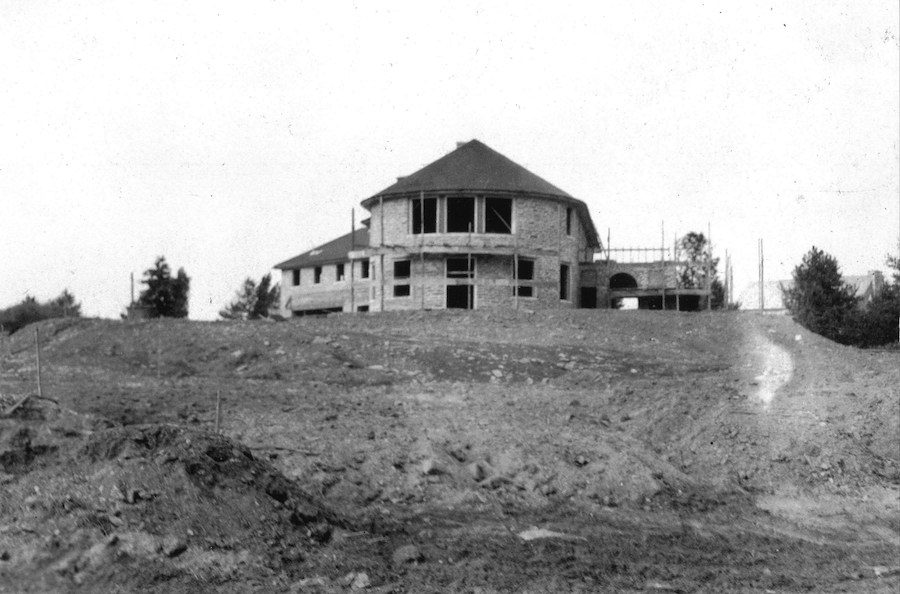
Photo of the house under construction in 1925. The ballroom/living room is below and the sleeping porch/primary bedroom is above. | Photo: Breylinger family estate collection via +Realtors
The journey began in 1925, when P. Donald Folwell, the son of a prominent Philadelphia textile merchant, built this house on a circle in Merion Station. His family of eight had outgrown their house on Spring Garden Street in the city, and Folwell also wanted to look after his aging, widowed father, Nathan T. Folwell, founder of the family’s firm, Folwell Bro. & Co., where Donald also worked.
As a result, the house had seven bedrooms to accommodate his own clan and a wing devoted to Nathan’s care over its three-car garage. Nathan had his own bedroom, his nurse had a smaller one, and his chauffeur and his wife lived in an accessory apartment. (Nathan would marry his nurse in 1927 and move to the family’s summer home in Strafford.)
The house was a distinctive and especially comely structure from the beginning. I have no idea what led that agent to describe this manor as “English Type,” for its appearance is clearly more Italian than English, from its Tuscanesque roof of green Belgian tile on down.
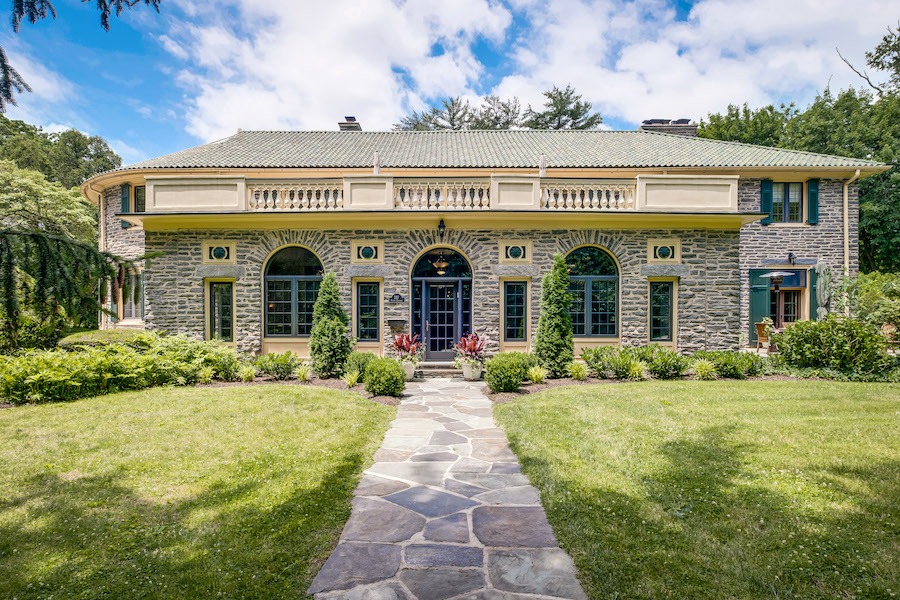
Street elevation / rear exterior
The photo at the top of this article shows you the motor entrance, which is how most guests would enter today. Those walking there — it’s a hike from Merion Regional Rail station, but the Route 44 bus drops you off very close to it on Montgomery Avenue — would see this dignified facade at the end of the pathway from the street.
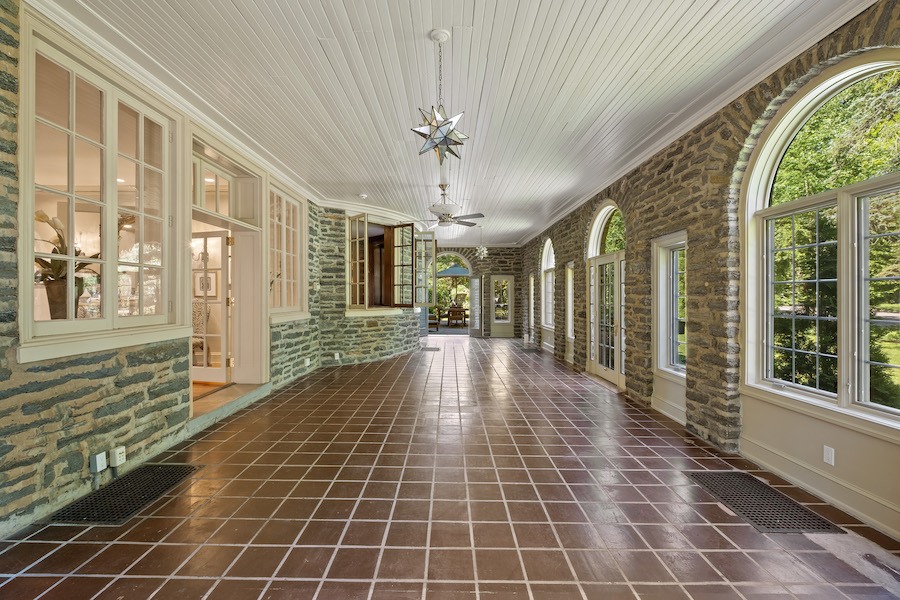
Sun porch
Behind its main door is a sun porch that spans almost the entire width of the main floor and connects its living and dining rooms.
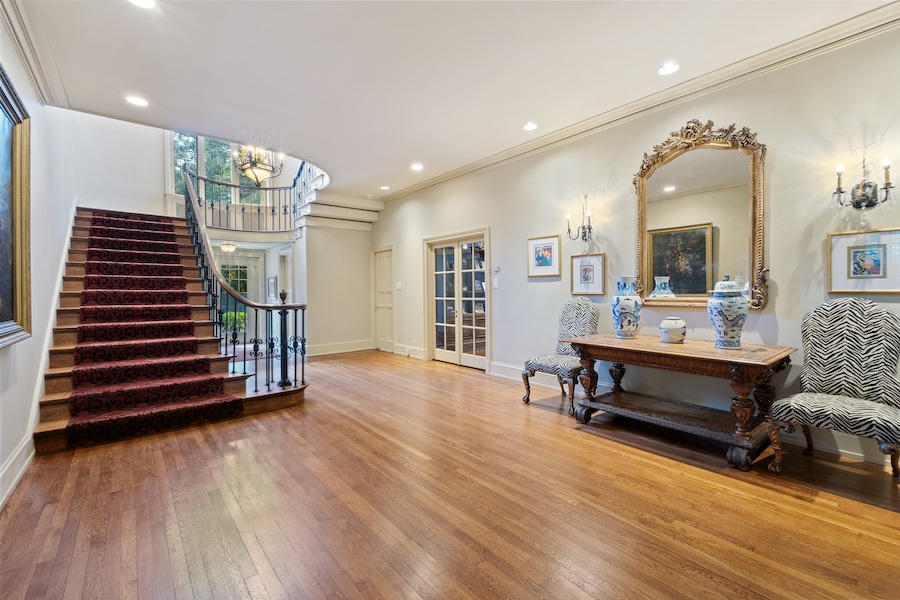
Foyer and stair hall
Beyond it is a spacious foyer with a curved staircase and a large stained-glass window over the motor entrance.
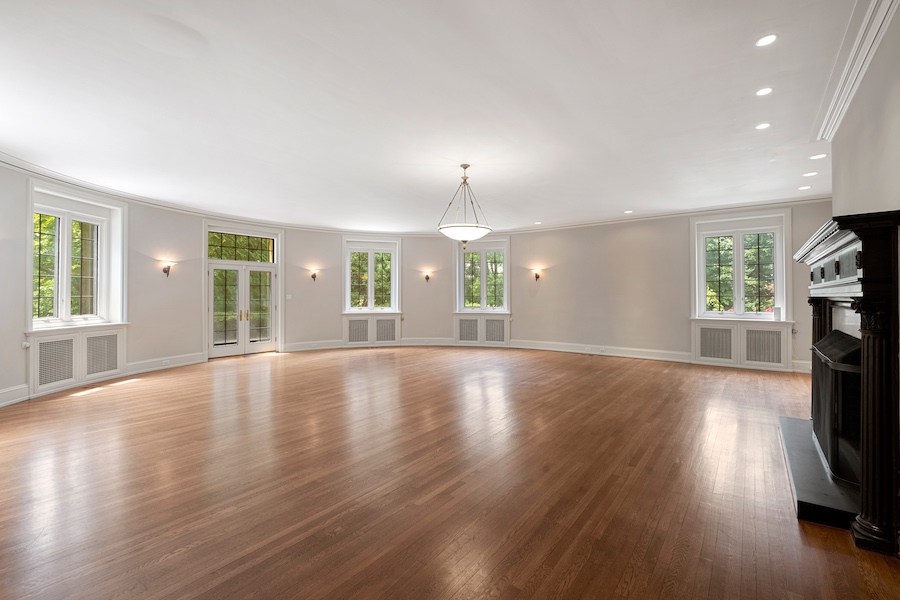
Living room
To the right of the foyer with respect to the motor entrance is a living room that’s big enough to be a ballroom. Though this house’s owners have plenty of historical material about this house, none of it provides any clue whether the Folwells or the two generations of descendants who lived in this house up until 1977 did any grand-scale entertaining. They would have been able to invite some notable neighbors over if they did: Dr. Albert Barnes lived just down Bowman Avenue, and for a while during the Second World War, the von Trapp family of Sound of Music fame lived in the neighborhood.
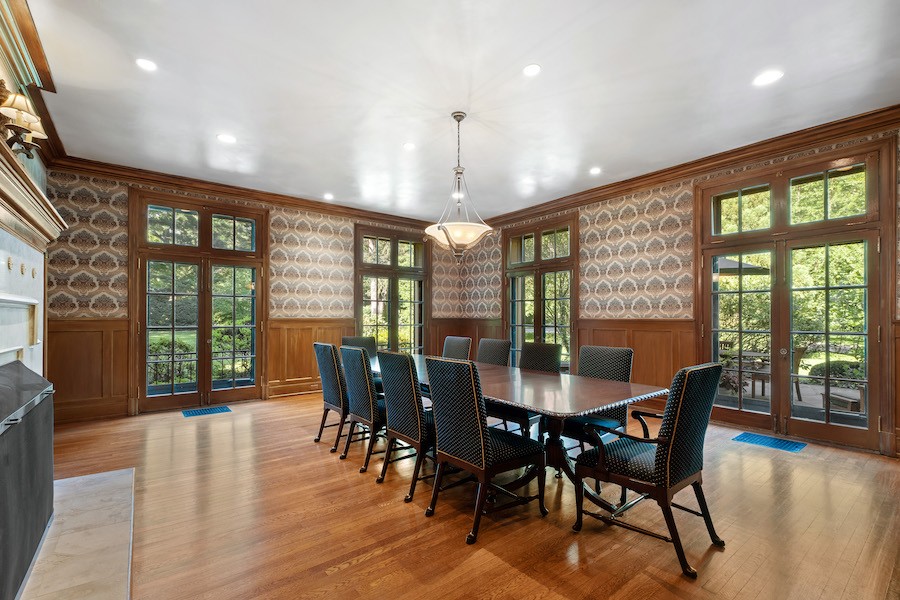
Dining room
Today, this Merion Station Italianate house for sale is even better equipped to entertain a crowd. In addition to the living room and sun porch, it has a large formal dining room that has a fireplace, room for a large dining table, and French doors that open onto the terraces that surround it.
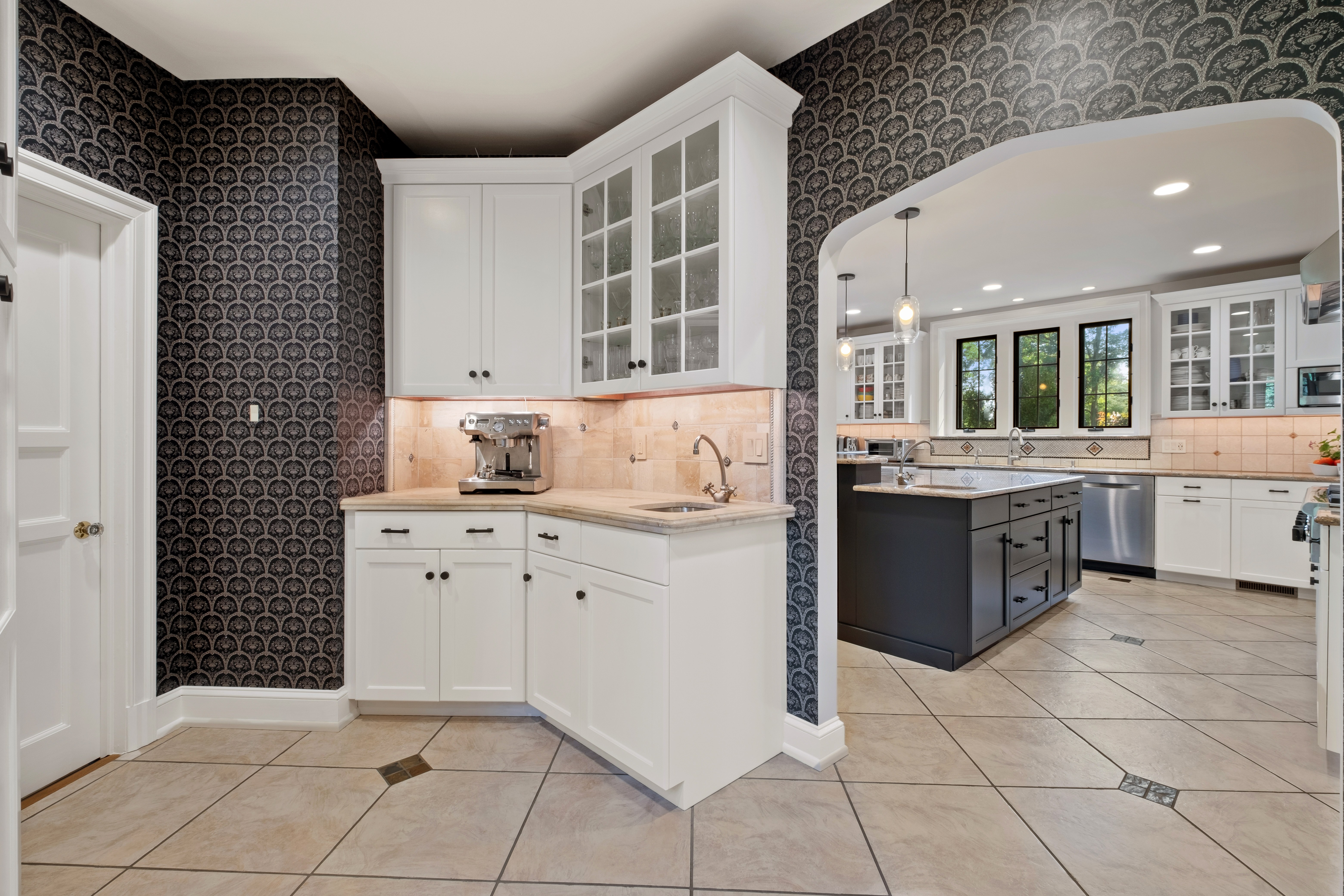
Butler’s pantry
Doors flank that fireplace. The one on its right leads to a spacious butler’s pantry. After the passing of Nathan Folwell, servants living upstairs could use a set of stairs leading to this room to reach it and the kitchen.
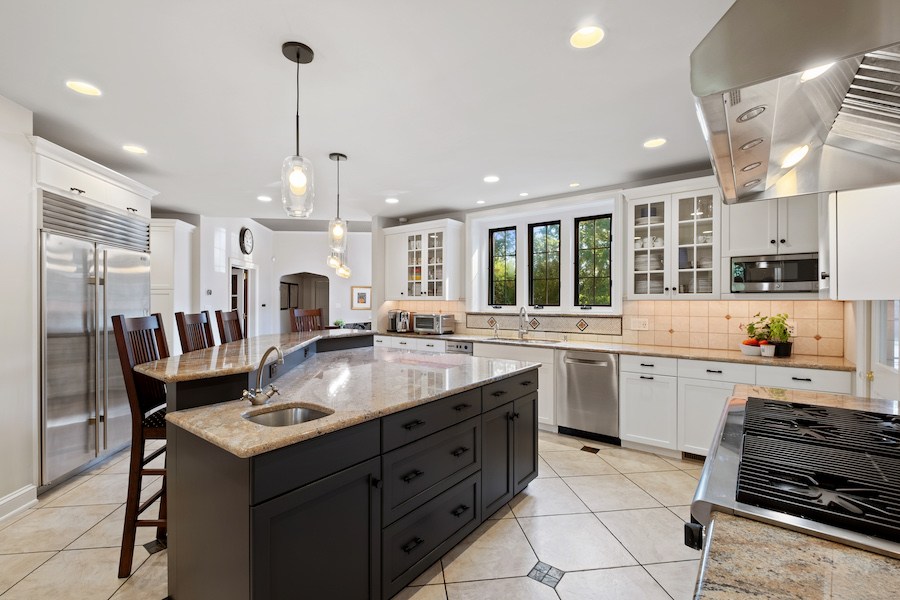
Kitchen
The door to the left of the fireplace leads to the kitchen. This professional-quality installation took place in 2001, when the current owners bought it from its previous owner and hired Gardner/Fox Associates to turn it back into a single-family residence. (More about that owner in a little bit.)
In addition to a six-burner-plus-grill gas cooktop, double wall oven, restaurant-quality fume hood, microwave, three dishwashers, two sinks and a trash compactor, it has bar seating for four at its island and an attached breakfast room with banquette seating that could accommodate eight. The two spaces put together are great for both family dining and casual entertaining, and the kitchen is clearly equipped to prepare a feast for a horde — or maybe even a wedding. (Two of those have taken place here, as you will soon learn.)
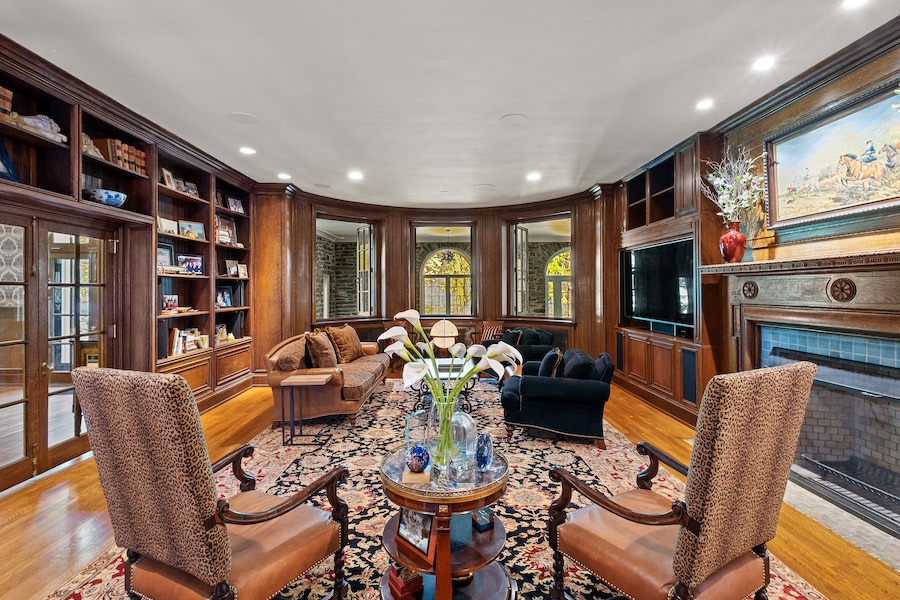
Library/family room
Separating the dining room from the foyer is a library/family room that can also accommodate a more intimate reception.
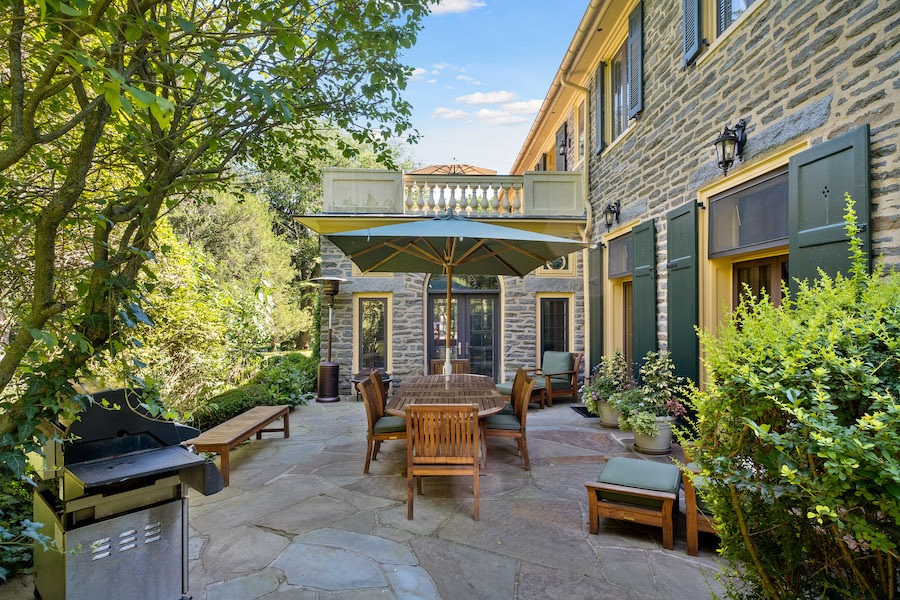
Dining-room terrace
And outdoor terraces bracket the sun porch for outdoor relaxation and entertaining. Another terrace surrounds the living room.
There are fewer bedrooms upstairs now than existed either when the house was built or under the previous owner. That owner, the Sisters of the Assumption, bought the house from the Folwell descendants in 1977 and turned it into a convent with 18 bedrooms and an infirmary. Barbara (Barbe) Hyde Ballard, the third generation of Folwell descendants to live in the house, was the daughter of Mary Kemble Folwell, one of Donald Folwell’s four daughters and two sons. Mary married Hyde W. Ballard in this house in 1933. Barbe would follow in her mother’s footsteps, marrying Breylinger in the house in 1955. (Clearly, Folwell had good reason to include that huge living room.) The house remained in the family after the passing of Donald’s widow in 1966; the ad above may have represented an early attempt to sell it after that event.
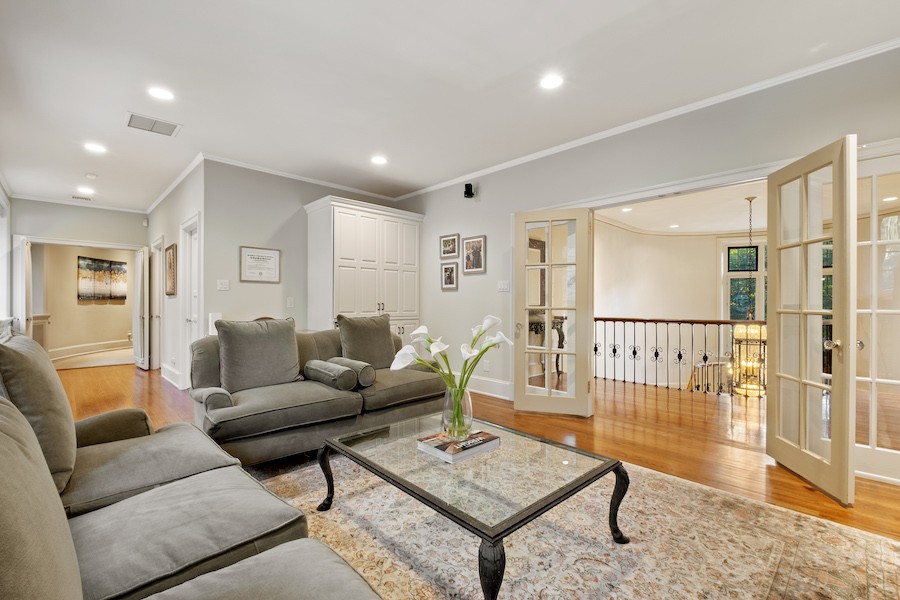
Primary suite sitting room
Gardner/Fox did a masterful job of turning it back into a singular single-family residence. What were probably two, or maybe even three, separate bedrooms originally have become one primary suite. You enter that suite through its sitting room, which, if that ad is any guide, may have been the original primary bedroom, as it has a fireplace and so did that bedroom.
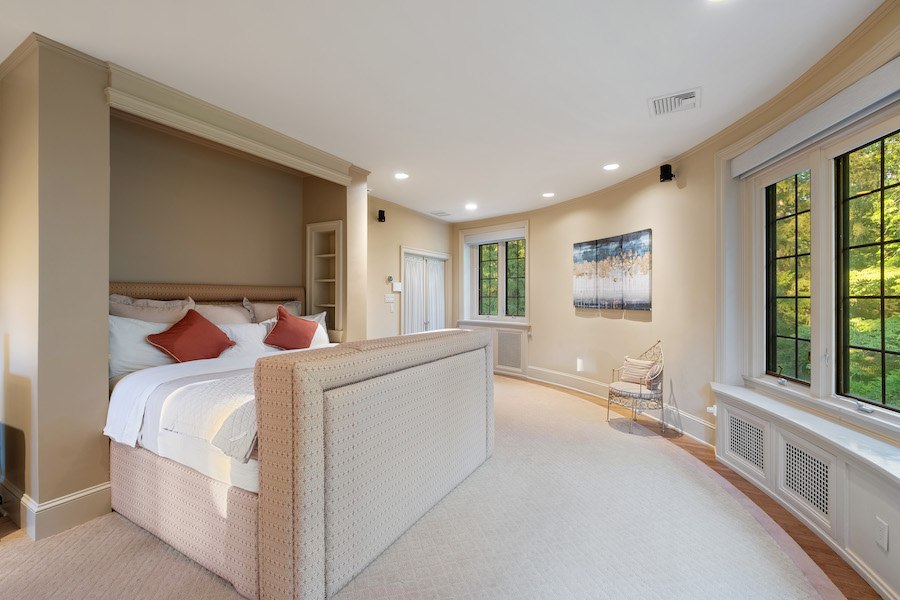
Primary bedroom
A hallway from there passes two walk-in closets on its way to the current primary bedroom. This was probably the “sleeping porch” described in that ad. It takes its semicircular shape from the living room below.
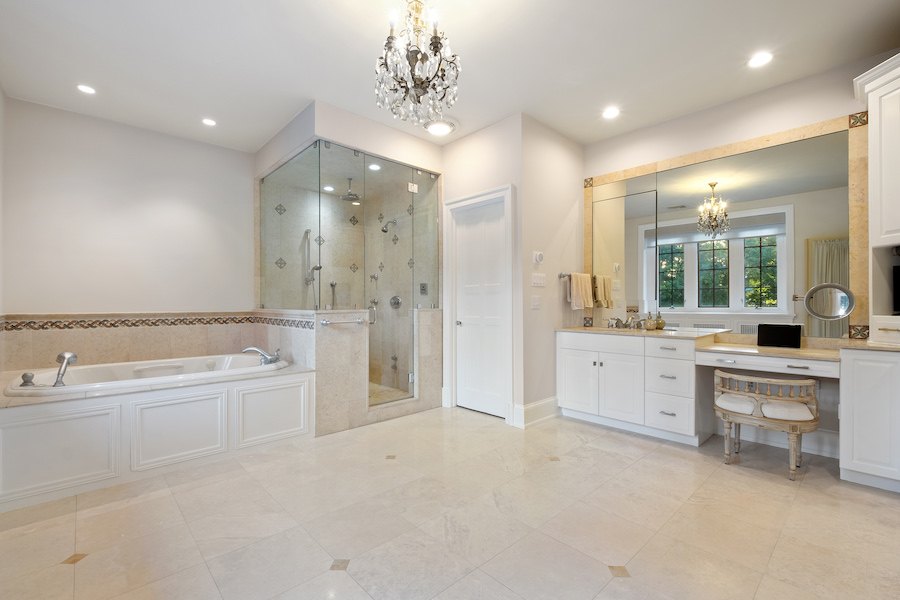
Primary bathroom
On the other side of the bed, French doors lead to the primary bathroom.
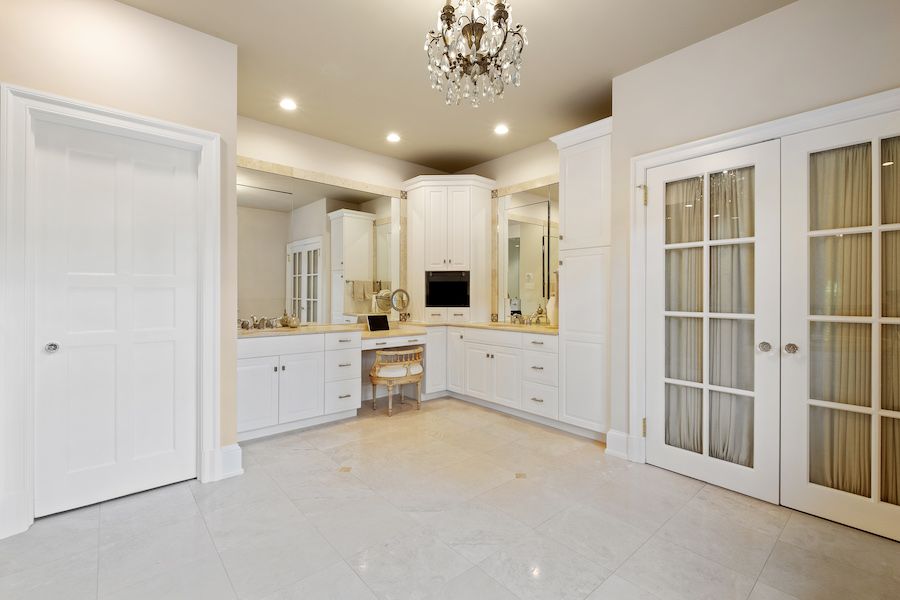
Primary bathroom
That room is nicely outfitted with his-and-hers vanities — hers has a dressing table attached to it — and a flat-screen TV viewable from the soaking tub between the vanities.
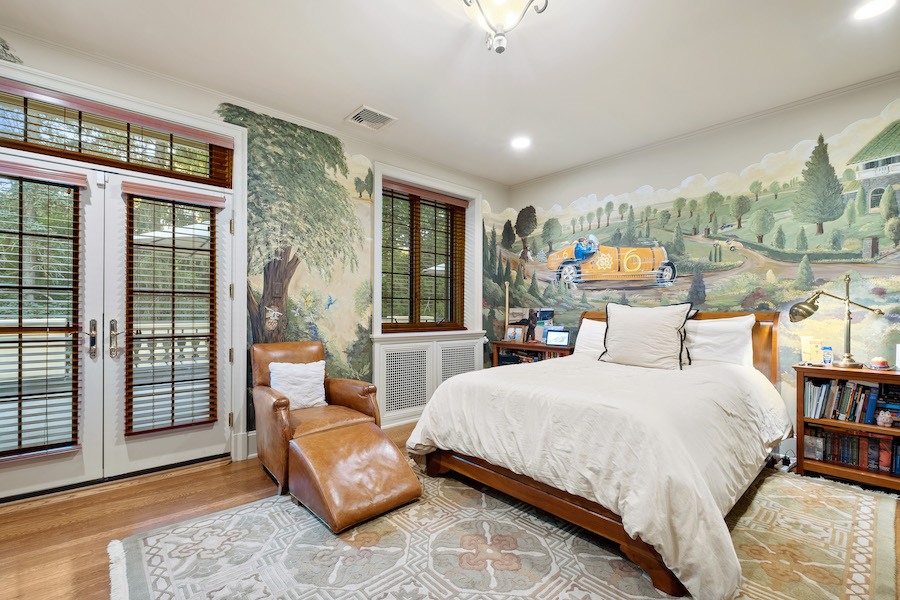
Bedroom
The current owners appear to share my love of transportation, for they gave one of the other bedrooms a charming mural depicting the house in the early age of auto racing. They may also be channeling the spirit of the Ballards: Hyde was an early president of the Antique Automobile Club of America, organized here in 1935, and Mary joined him as its first female member in 1938.
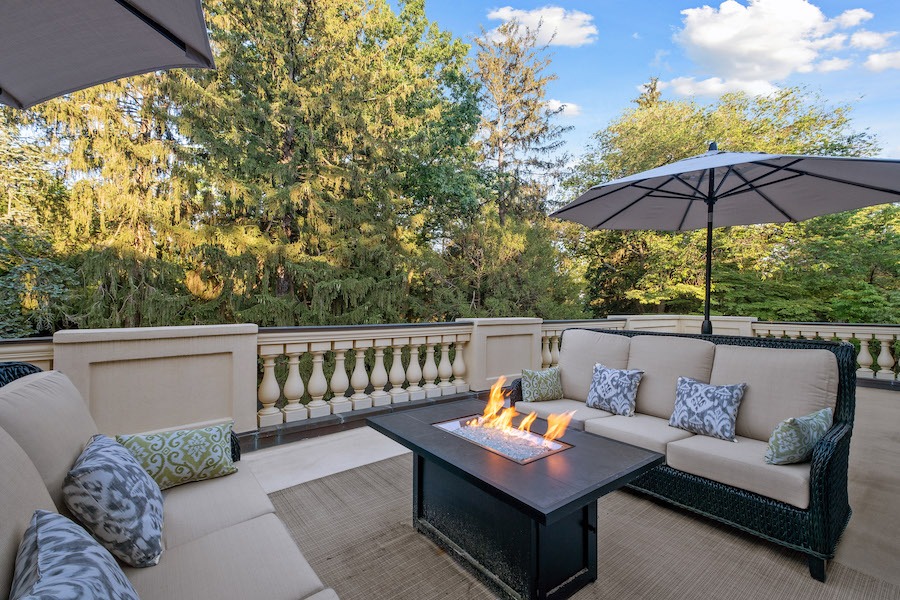
Second-floor balcony
This bedroom shares a balcony with the primary bedroom.
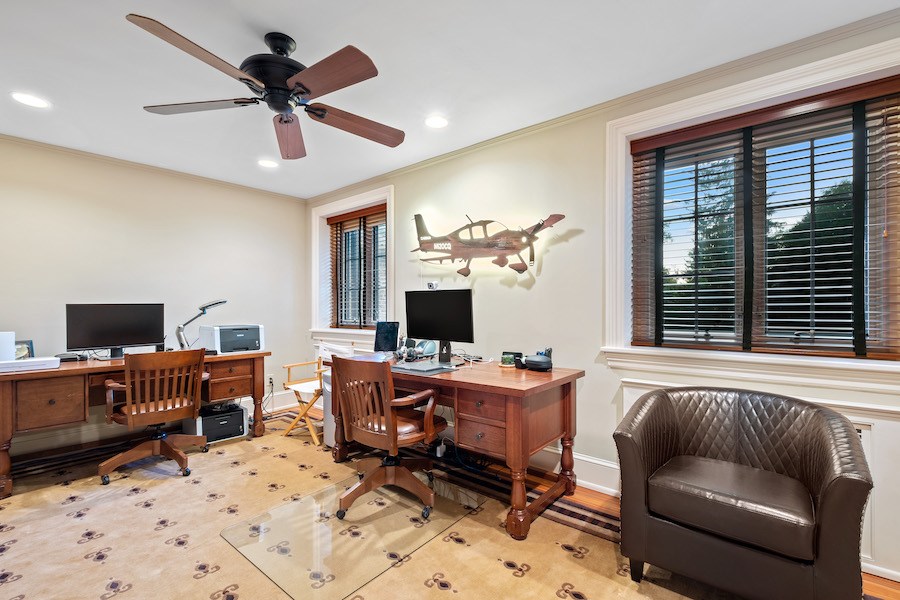
Bedroom (home office)
They gave a third bedroom that currently serves as home office space some transportation-themed decor as well. A fourth bedroom has its own fireplace, and all the bedrooms have en-suite baths.
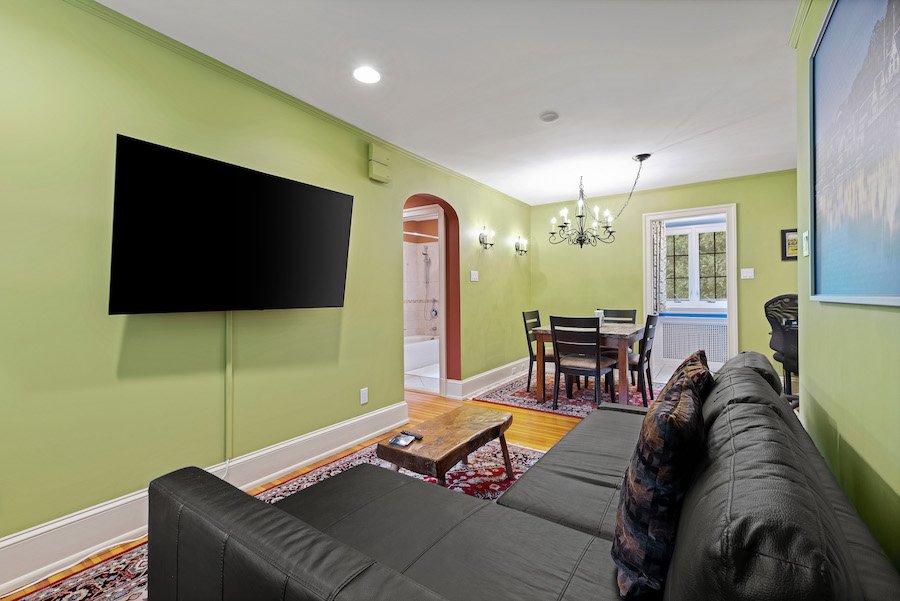
Accessory apartment living/dining room
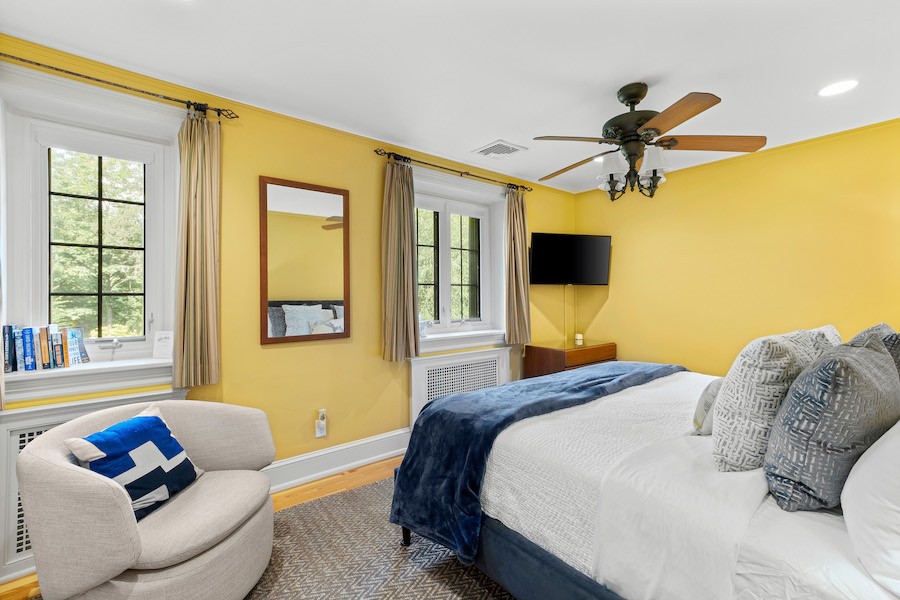
Accessory apartment bedroom
The sole exception to that rule is the bedroom in the accessory apartment, which survives intact. The good news: The lot’s zoning allows you to rent out this apartment, which has a hall bath and small kitchenette with a microwave. The current owners use it as an Airbnb.
Its 1.59-acre lot is nicely landscaped and ringed by hedges for privacy. And even though it’s in a fairly secluded part of Merion Station, convenient shopping and dining can be found in Bala, Cynwyd, Narberth and Wynnewood, all a short drive away, as is City Avenue.
Now that you’ve learned about this magnificent Merion Station Italianate house for sale and some of the stories it’s contained over its nearly 100 years of existence, aren’t you ready to add your own stories to the history? The owners and the Lipowiczes both hope you are.
THE FINE PRINT
BEDS: 6
BATHS: 7 full, 1 half
SQUARE FEET: 10,297
SALE PRICE: $3,150,000
227 N. Bowman Ave., Merion Station, Pa. 19066 [Paul S. Lipowicz | +Realtors | Compass]
Updated July 28th, 10:19 p.m., to correct Lauren Lipowicz’s name; we had mistakenly identified her as Diane.


