Just Listed: Creekside House in Wallingford
This handsome house next to a tributary of Vernon Run is one of the first in this area to herald the emergence of a truly American domestic architecture.
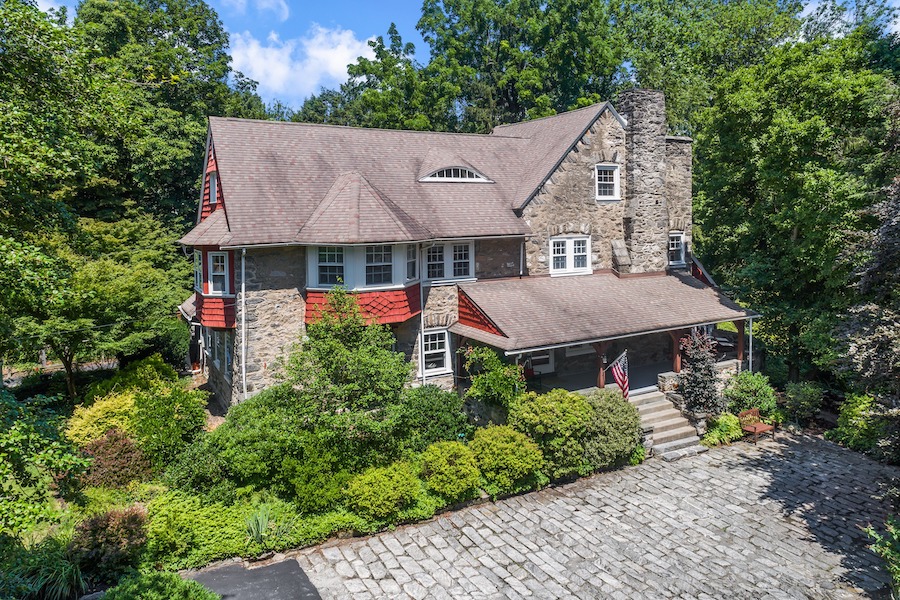
You should be able to spot elements of the New England Shingle Style and Chester County rustic along with the Gothic-inspired tower that together make this eclectic house William Lightfoot Price designed in 1897 at 112 Walker Lane, Wallingford, Pa. 19086, an early example of truly American house architecture. | Photos: Colin Burkhardt, CdB Photography, via BHHS Fox & Roach Realtors unless otherwise indicated
If there is any period in our country’s history when it can be said that a truly American architecture began to emerge, it was the Gilded Age. This era of grand mansions built to flatter the egos of “robber barons” also saw the emergence of the skyscraper in Chicago and the Shingle Style house in New England.
Here in Philadelphia, our most celebrated Gilded Age architect, Horace Trumbauer, continued to work in the styles of classical Greece and Georgian and Regency England as he designed grand public buildings like the Philadelphia Museum of Art in the years after World War I and even grander houses such as Lynnewood Hall in the 1890s. But his contemporary William Lightfoot Price, who had also made a name for himself designing Gothic- and Tudor-style houses for newly wealthy Philadelphians, began to get restless in that same decade.
His search for a new American architecture would end in his embrace of the Arts and Crafts movement and his influential role in establishing and designing the utopian community of Rose Valley, just to the south of this Wallingford creekside house for sale. But it would not be incorrect to say that it began with this house he designed for a couple who were likely friends of his, John and Henrietta Walter, in 1897.
Like Price himself, the Walters were Quakers who did not come from the Philadelphia Establishment; John was a traveling salesman for a dry goods company and Henrietta ran a boarding house in Rittenhouse Square. But Price was also becoming less interested in designing homes for the well-to-do. And even though you would do well to consider this house if you are looking to move to Delaware County, you won’t need a fortune to buy it.
Even though this house has the usual trappings of houses built for the upper middle class, including servants’ quarters (though incorporated into the main house itself), in its design, construction and choice of materials, it already prefigured the direction he would take in just a few years when, in 1903, he wrote a book titled “Home Building and Furnishing; Being A Combined New Edition of Model Houses for Little Money,” one of the first books that posited that attractive, well-designed houses should be available to all.
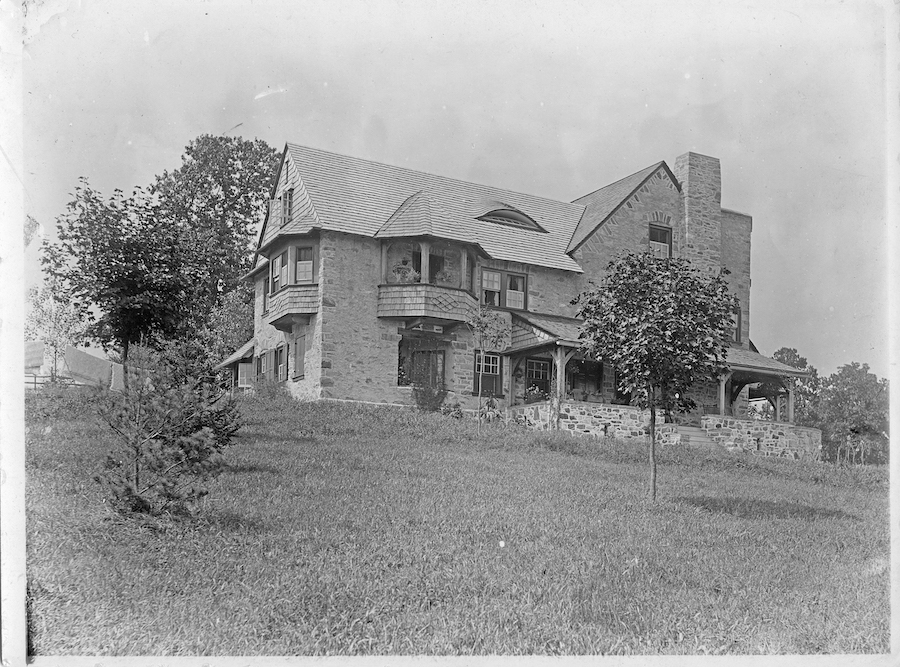
112 Walker Lane in the early 1900s | Photo courtesy Athenaeum of Philadelphia
This house illustrates the principles he would lay out in a later, similar book, “Country Homes and Gardens of Moderate Cost”:
“The advantages of the use of common and rough local materials seem to me to be threefold. First, they are cheap; second, they are easily obtainable; and third, they are beautiful.”
But there’s nothing cheap-looking about the way Price used rough stone and timber in putting this house together. A high degree of craftsmanship shines through every room in this house.
Many of its interior details, like the tapered, spindly balusters in its staircase railings, presage the Arts and Crafts style, but much more of this house draws on the New England vernacular vocabulary popularized in the Shingle Style. Yet it also contains a nod to Price’s Gothic past.
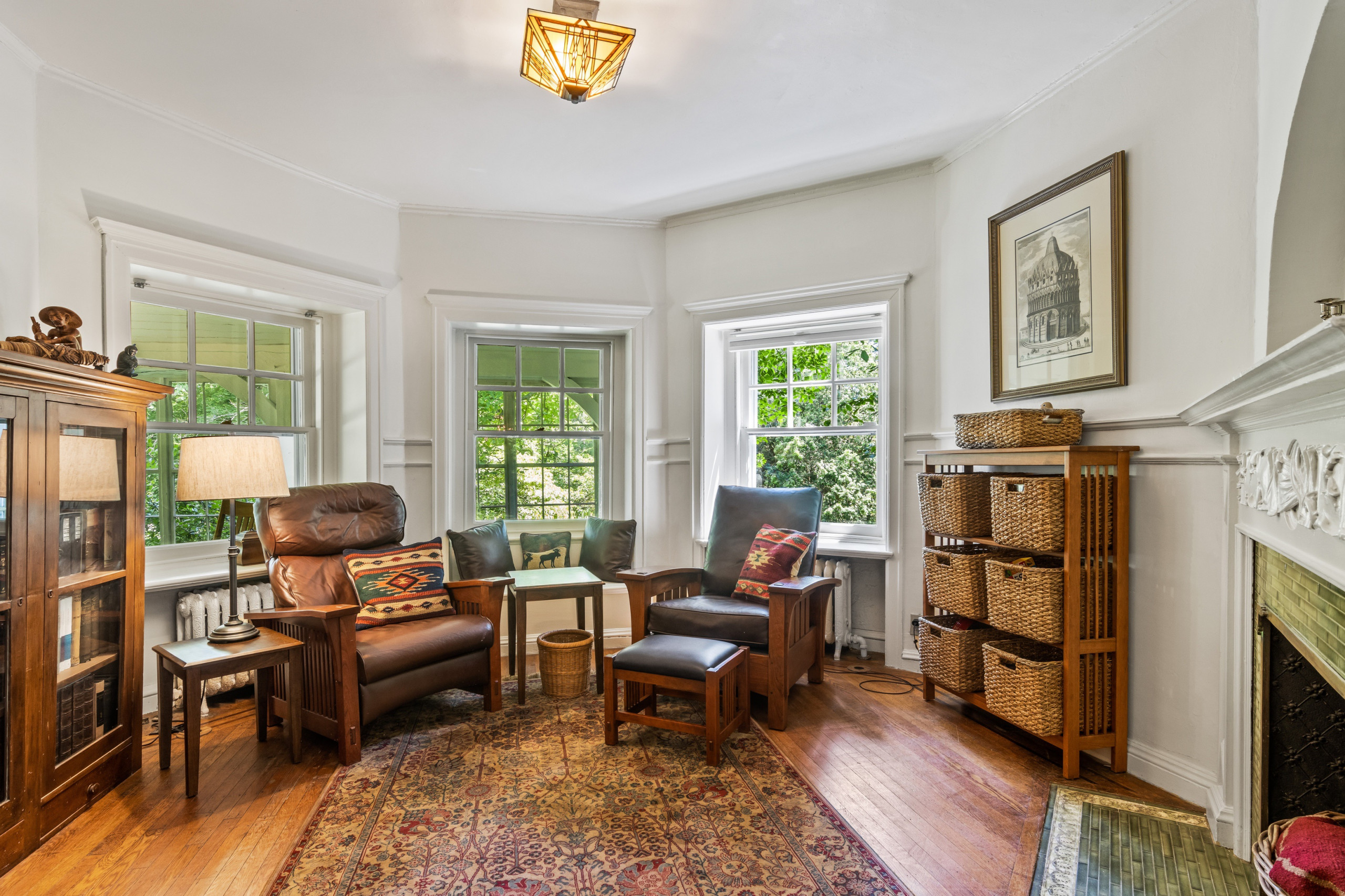
First-floor den
That nod is found in the octagonal tower at the house’s right end as you face it. Within that tower you will find a den on the first floor and bedrooms on the upper two floors.

Living room

Dining room
The den is attached to the living room, part of a more modern, open and informal main floor. Both the living and dining rooms boast plate rails of the kind found in many Arts and Crafts and Craftsman houses and large windows with deep windowsills. (Actually, the large windows with deep sills are found throughout this house.) Note also that the dining room has a built-in hutch for storage and display of china.
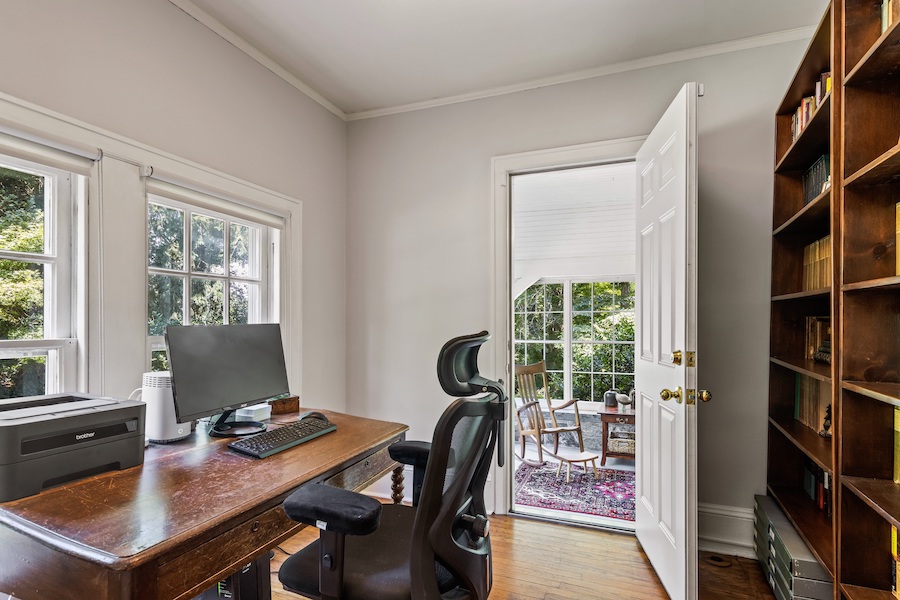
Home office
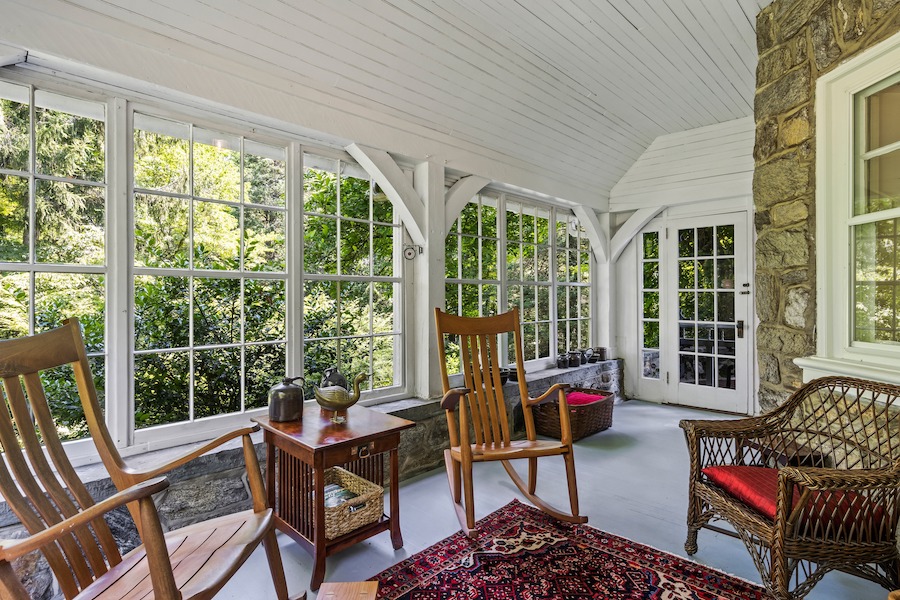
Sun porch
On the other side of the den, accessed via a room that currently serves as a home office, is a sunroom with a simple timbered ceiling. As this is actually an interior room, the stonework here is more regular and formal, but the exterior stonework, like that found on the front porch, is rustic by design, using random stones held together by thick mortar in a style known as “barn dashing” that imitates the stonework of 18th-century barns.
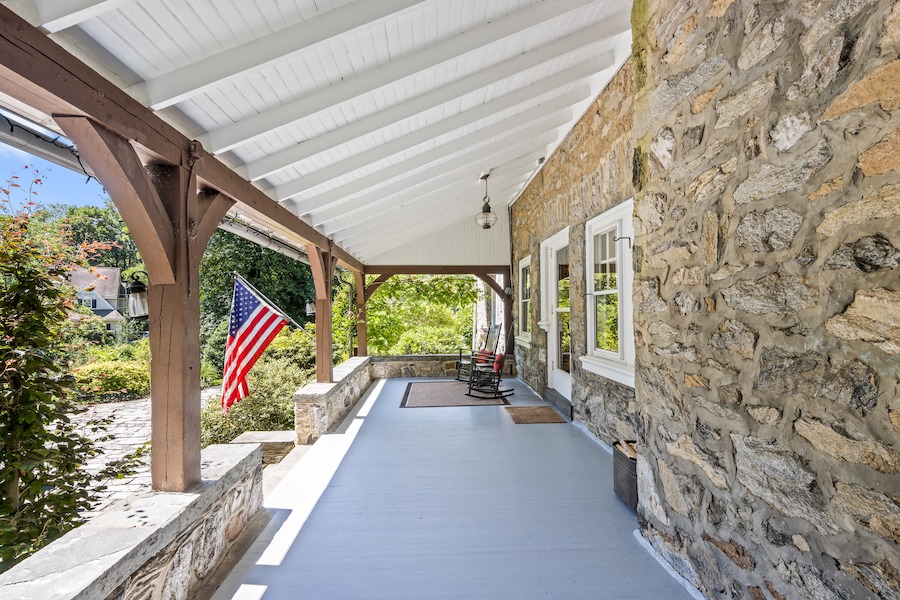
Front porch sh0wing detail of barn dashing
That photo of the house in the early 20th century above shows two open spaces that have since been closed. One of them, a second-floor balcony, now functions as the walk-in closet of the primary-suite bedroom.
The other, a triangular cutout between the dining room and kitchen, serves as an indoor display area for plants and suchlike now. Its window allows light to come into both the dining room and kitchen.
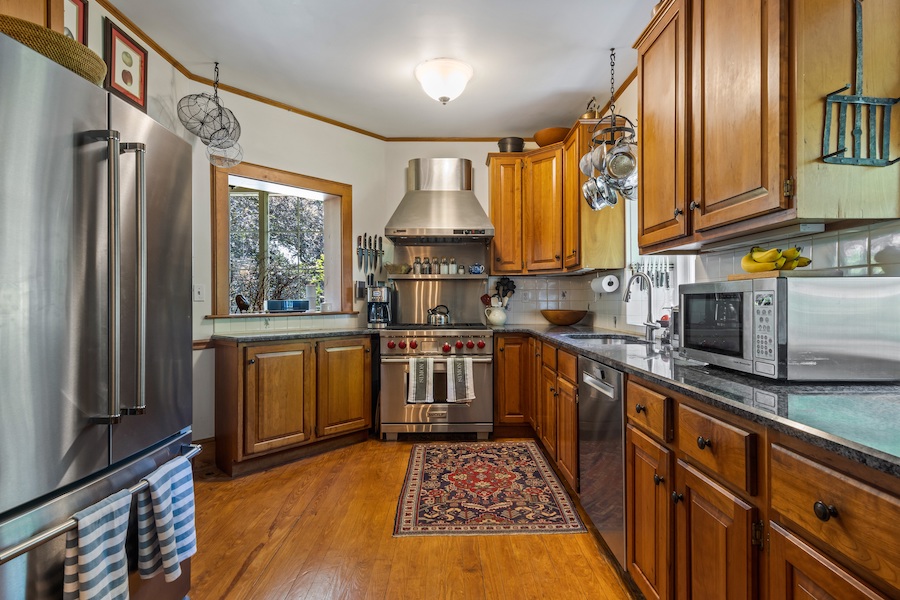
Kitchen

Breakfast room
The kitchen and bathrooms are the major significantly updated rooms in this house. The kitchen includes a breakfast room and Amish cherry cabinetry. It also contains a Wolf professional-grade range, KitchenAid refrigerator and Bosch dishwasher.
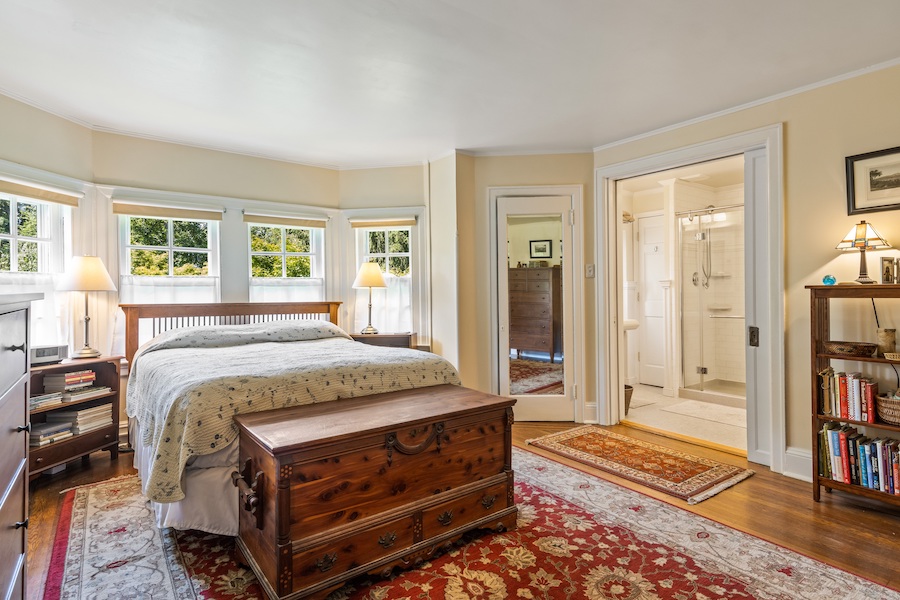
Primary bedroom
Several of the second-floor bedrooms are connected by doorways that allow for lots of flexibility. The primary bedroom, which takes up the entire south end of the second floor, is connected by a doorway near that closet that leads to an adjacent bedroom.
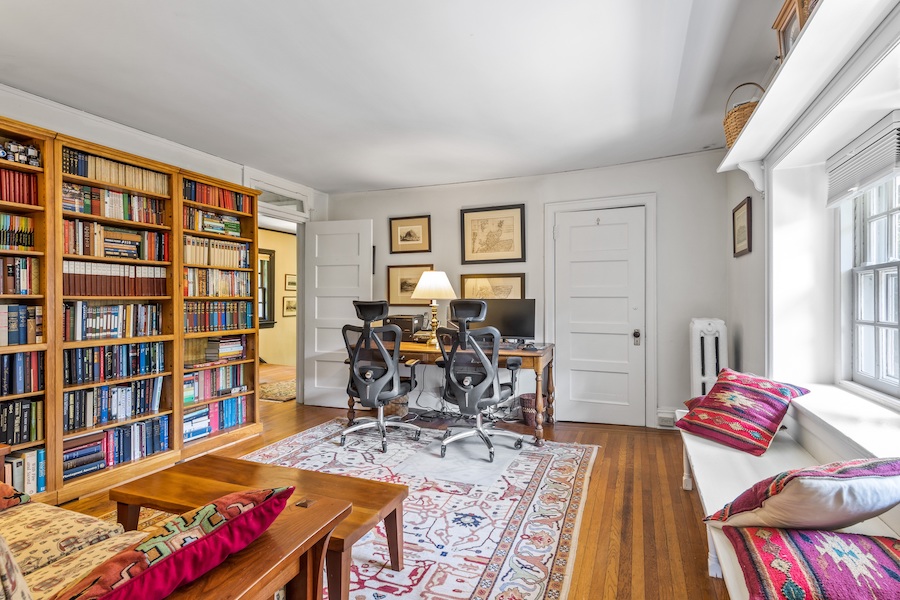
Bedroom (primary suite home office/den)
That bedroom, which has built-in bookshelves, is currently used as a combination home office and den.
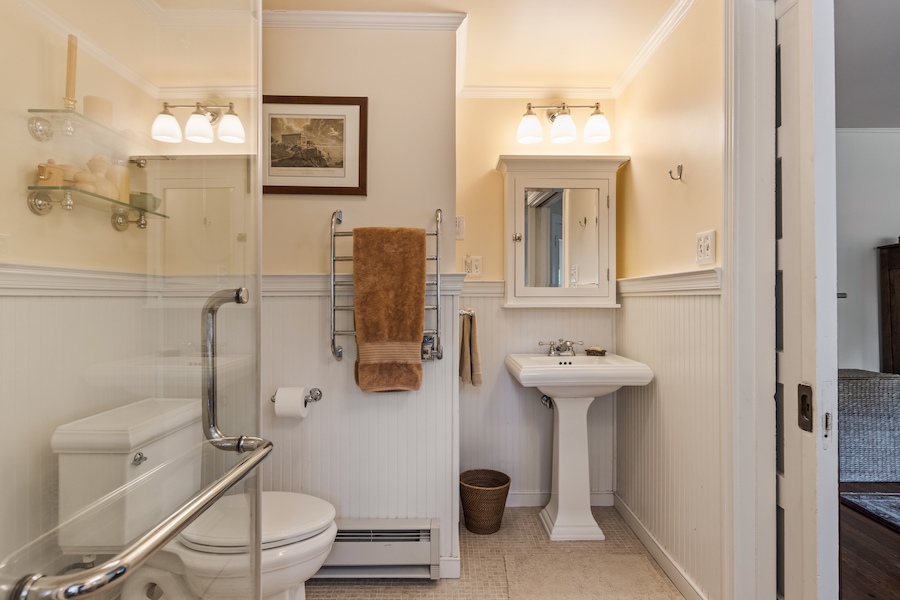
Primary bathroom
The primary bathroom has been updated with modern plumbing and a glass shower stall. The other bathrooms have likewise been updated, but one of them still contains a 1930s clawfoot tub. One of the north-side bedrooms also has a fireplace.

Second-floor stair hall
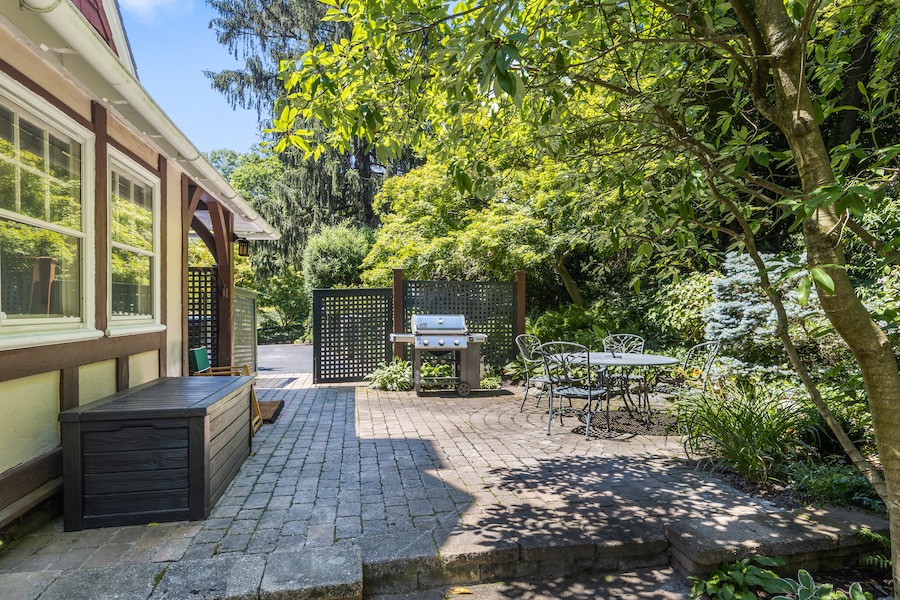
Rear patio

Backyard
The leaded-glass window in the main stairwell features a combination of clear glass in its lower half and frosted crackled glass above, providing a modicum of privacy for the upstairs floor yet offering a view of the backyard.
The house, which is named for the stream that bisects the property — “Netherbrook” — is one of three structures found on its sloping 2.47-acre lot. Down by one of the two pedestrian bridges that cross Netherbrook is a playhouse of that same rustic stone. This structure needs some work to be truly useful again.
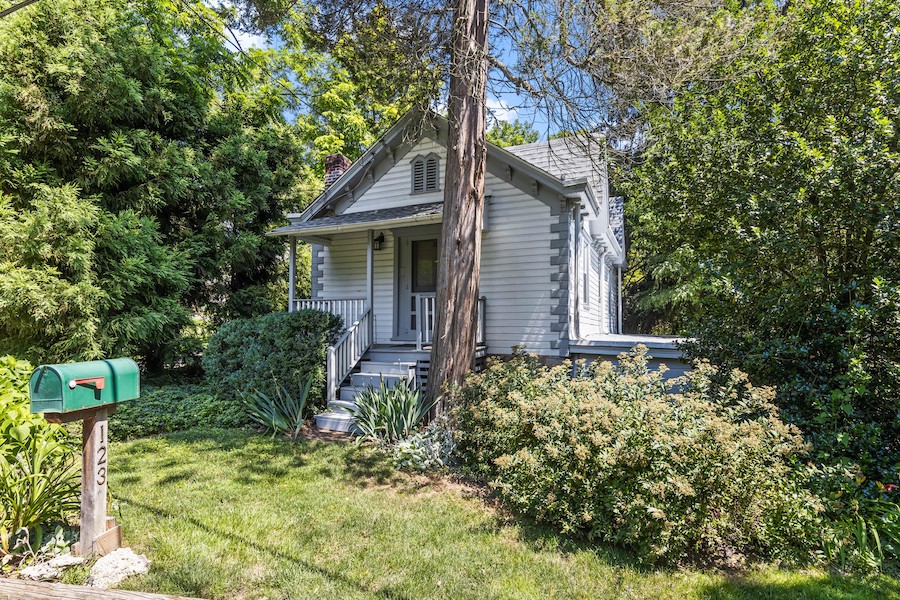
Cottage with garage below
And just to the north of the main house is an older structure, a Gothic cottage built as a stable. Its lower-level stalls now contain garage space for three cars. And its upper floor contains an accessible apartment that you can legally rent to a tenant who can help pay your mortgage.
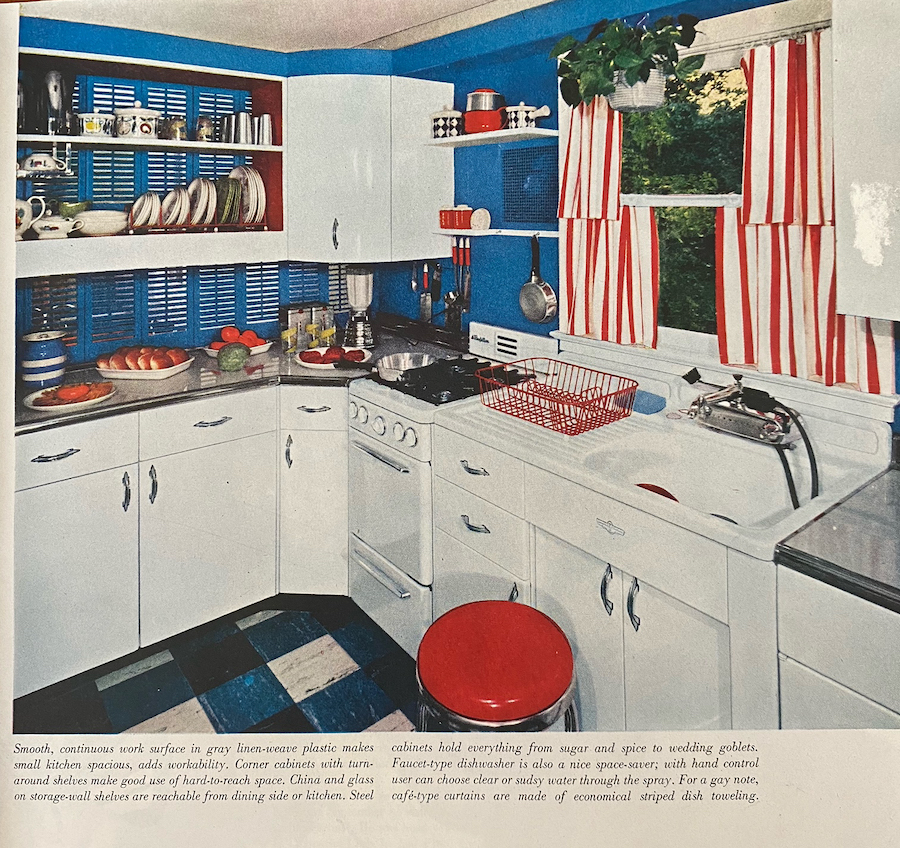
Above and below left: Photos from a 1955 Ladies’ Home Journal feature on the cottage’s kitchen and dining area, which still look.like this but now have white walls
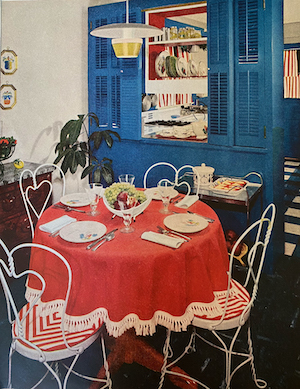
Cottage dining area
This apartment has a little bit of history of its own. In the years after World War II, this house was owned by the McCone family. Virginia McCone, who became director of retail merchandising for the Ladies’ Home Journal in 1944, had a contemporary kitchen installed in the apartment in the early 1950s. That kitchen served as an example to the modern homemaker in the January 1953 issue of the Journal, and it survives to this day, just in a more modern neutral color palette.
You will also enjoy a great deal of privacy here, for Walker Lane is a private street maintained by the eight residents whose houses lie along it. Yet you will also enjoy convenient access to Center City because Walker Lane is just a very short walk from Wallingford Regional Rail station.
Wallingford, by the way, is where Price was born. This one-of-a-kind, Price-designed Wallingford creekside house for sale, then, has a great deal of character and an impeccable pedigree. It also has quite the history. Guess who’s marketing it, then.
THE FINE PRINT
BEDS: 6
BATHS: 3 full, 1 half
SQUARE FEET: 4,232
SALE PRICE: $939,000
112 Walker Lane, Wallingford, Pa. 19086 [Scott Laughlin | BHHS Fox & Roach Realtors]


