Just Listed: Expanded Colonial Farmhouse in Huntingdon Valley
A 1735 farmhouse and a 1776 carriage house have become one fabulous mini-estate thanks to two mid-2000s additions.
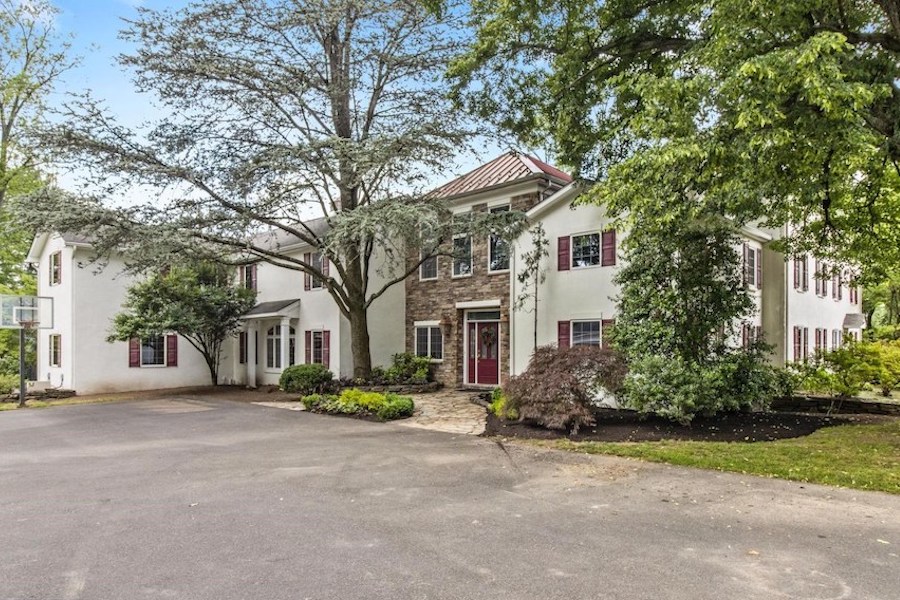
This expansive farmhouse compound consists of two 18th-century structures turned into one 21st-century sensation via a 2005 stone-faced foyer connecting the two and a great room addition that same year. The entire composition resides at 176 Welsh Rd., Huntingdon Valley, Pa. 19006 | Bright MLS images via BHHS Fox & Roach Realtors
If you love the character of 18th-century colonial homes, you will find this Huntingdon Valley expanded farmhouse for sale very much to your liking.
If you desire a house loaded with 21st-century amenities and plenty of space for work, recreation, relaxation and entertainment, you too will find this Huntingdon Valley expanded farmhouse for sale very much to your liking.
That’s because sometime around 2005, the owners of this unique blend of past and present decided to turn a pair of colonial structures into a single spacious house. They did this by inserting a new foyer between the original 1735 farmhouse and a carriage house built next to it in 1776, then building a new addition onto the carriage house.
These alterations, along with the addition of a large patio and pool in back of the whole affair, have turned this pair of historic structures into a residence built for modern life.
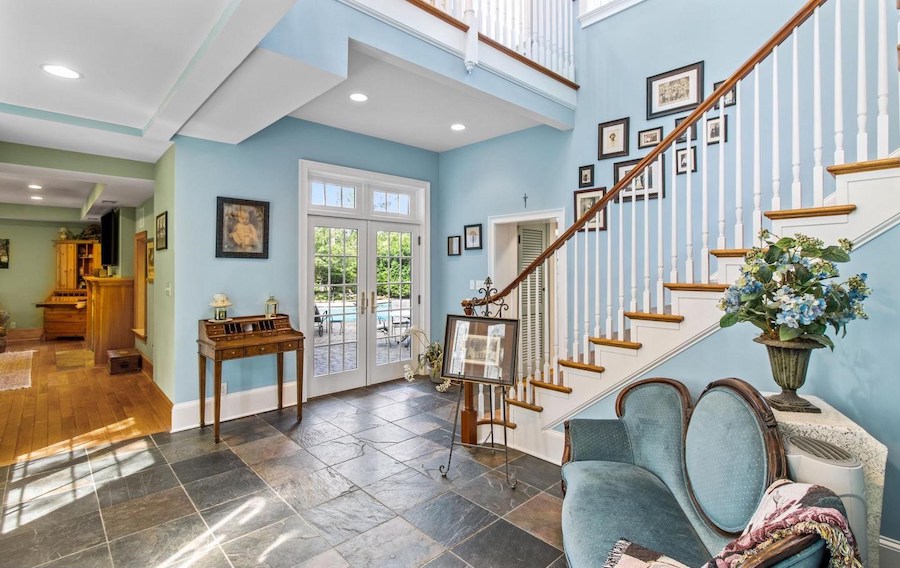
Foyer, first floor
You enter it through the handsome stone-faced foyer wing between the farmhouse and carriage house.
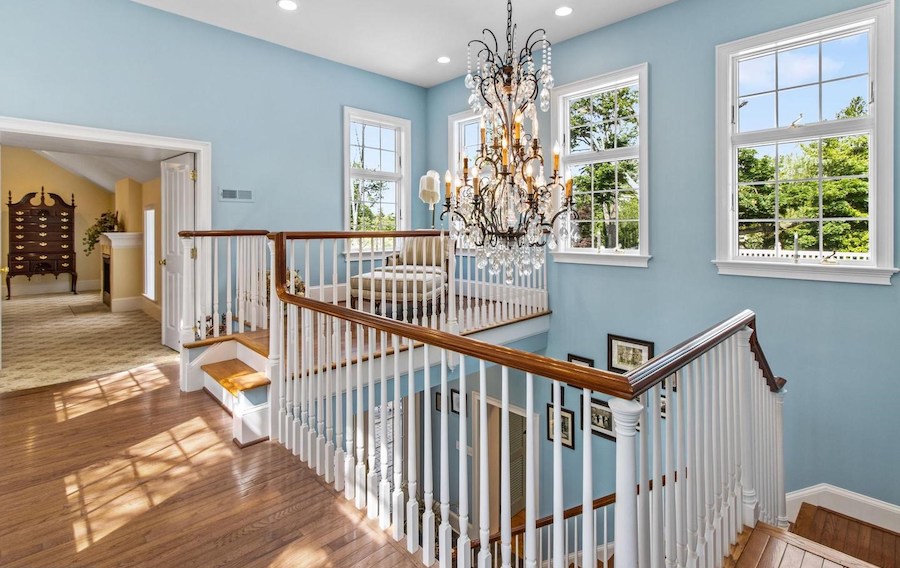
Foyer, second floor
The two-story-high foyer features a period-appropriate chandelier and a small sitting area on the second floor.
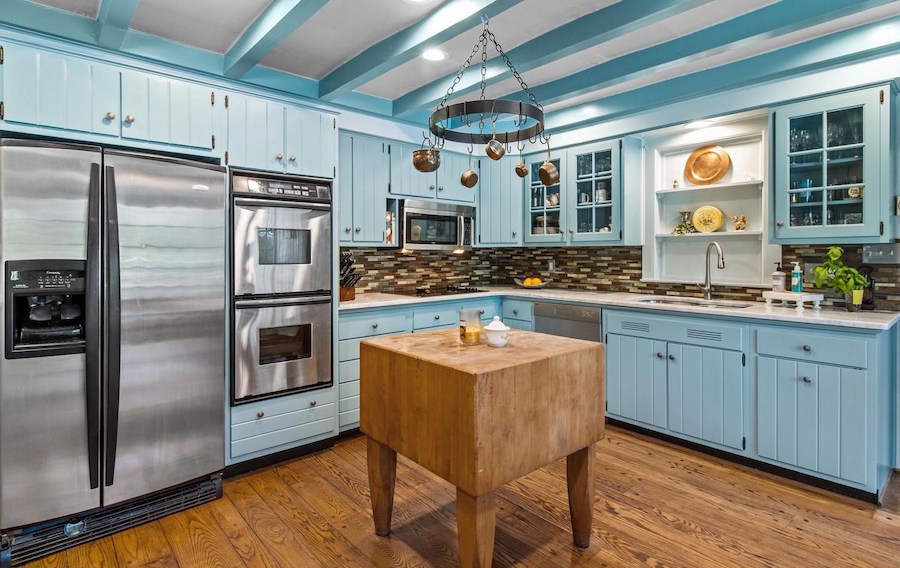
Kitchen
Directly opposite the front door, past the French doors leading to the patio, you will find the kitchen and breakfast room.
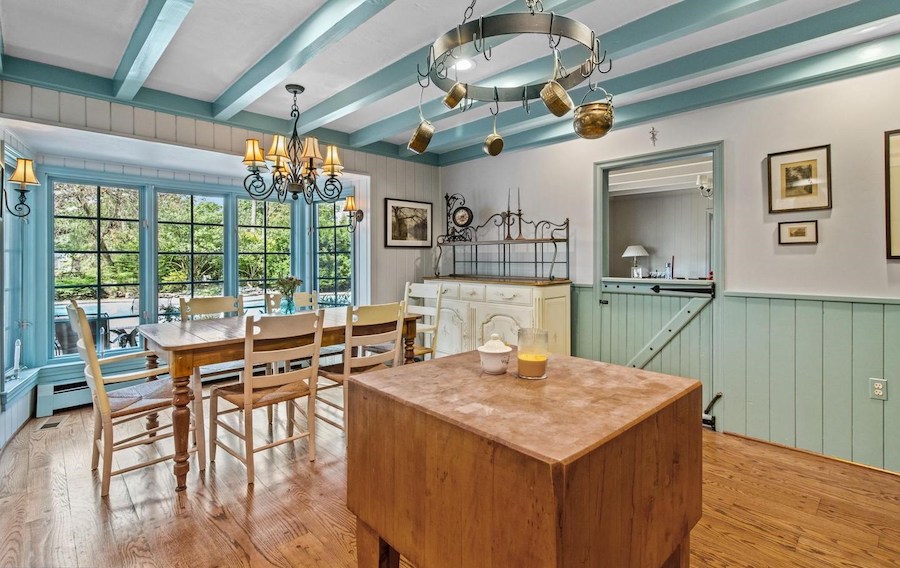
Breakfast room and kitchen island
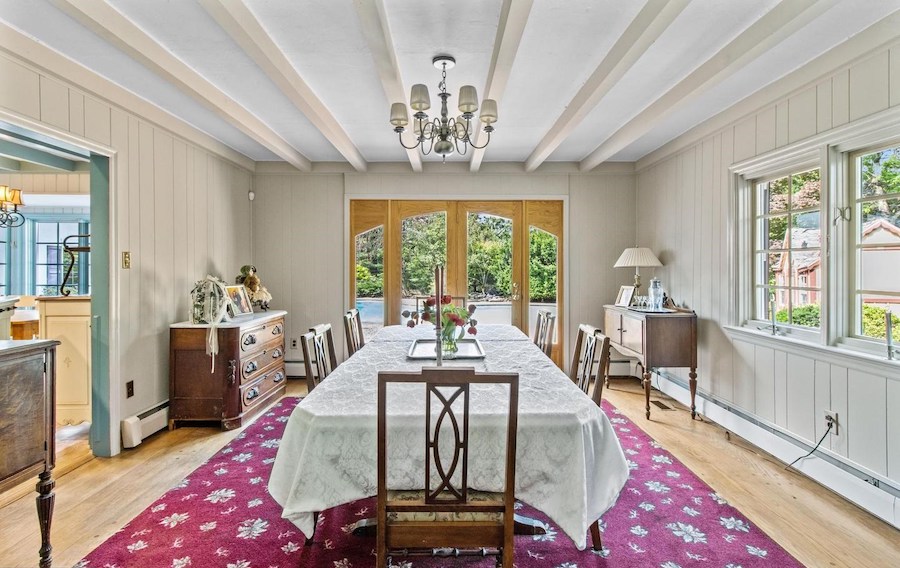
Formal dining room
Located in a one-story extension of the original farmhouse, the kitchen and adjacent formal dining room are the most farmhouse-like of the spaces on the main floor. Both have beamed ceilings, and Dutch doors connect the kitchen to the dining room and original front parlor.

Parlor/game room
The parlor, which has an original fireplace, now functions as a game room.
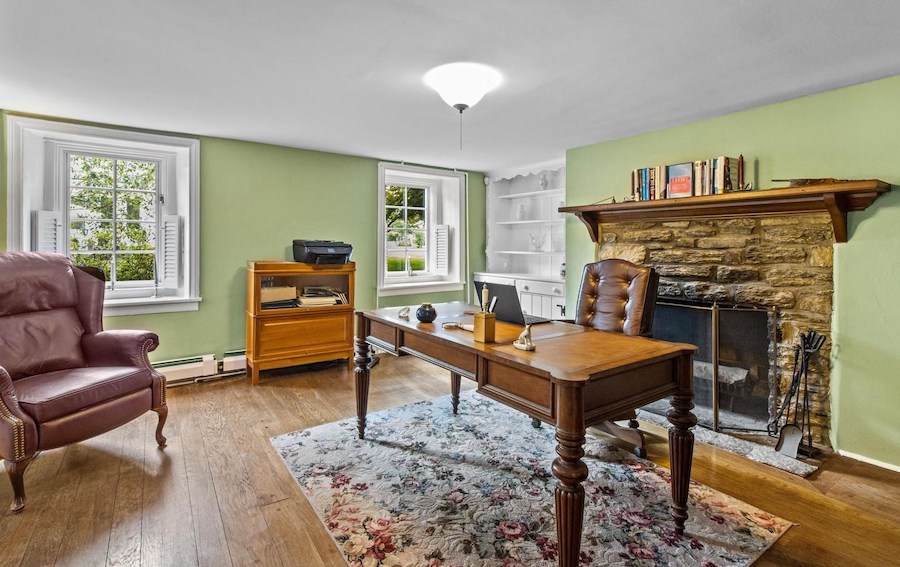
Study/home office
And next to the parlor, accessible from both it and the foyer, is a study/home office with its own stone fireplace. You’ll find the laundry room and a half bath next to this study.
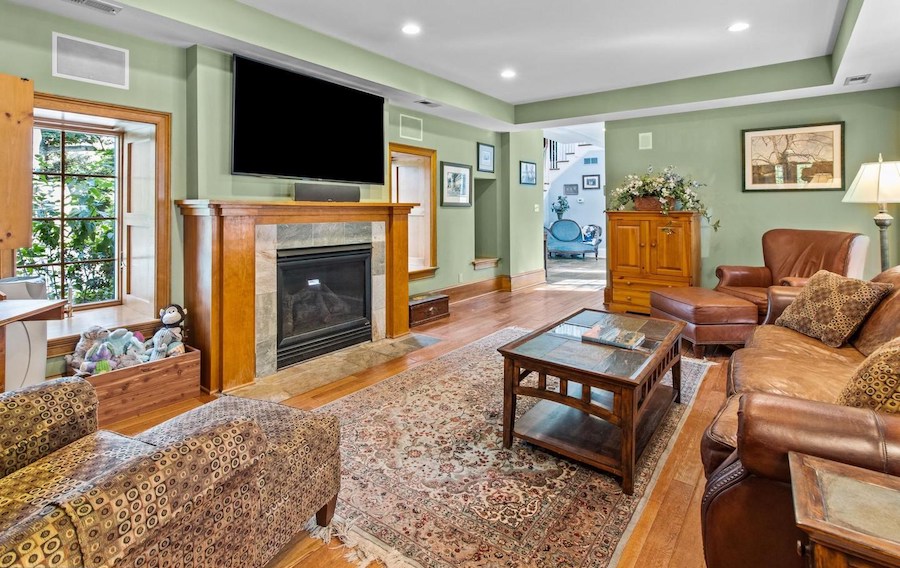
Family room
A left turn once inside the front door takes you into the carriage house. Its main floor now serves as a family room, with a big-screen TV over its marble-tile-framed fireplace.
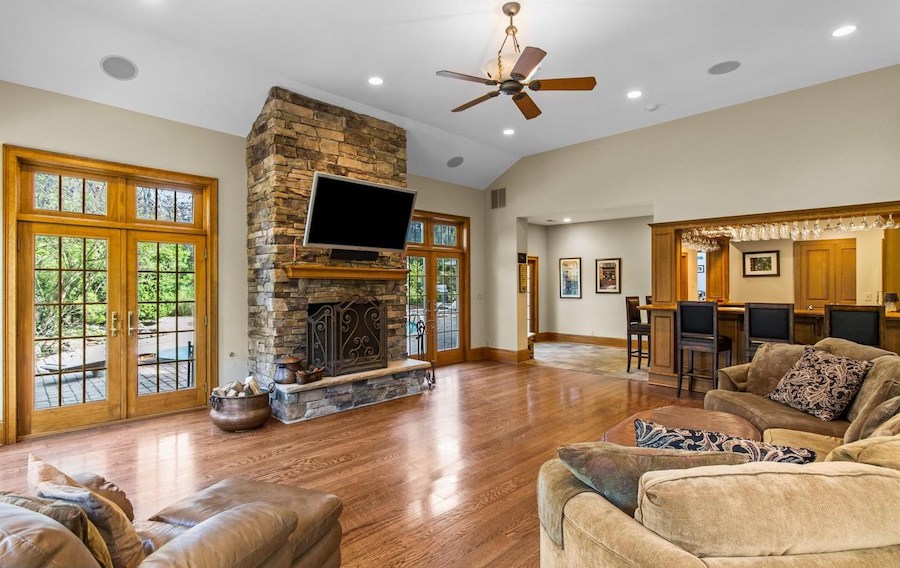
Great room and bar
Beyond the family room is the other addition, which contains a great room designed for entertaining. French doors flanking its fireplace lead to the rear patio, and it includes a well-equipped bar.
Said bar has a wine fridge, a mini-fridge, a microwave oven and a dishwasher.
The 2005 addition also includes a full bath and a carpeted room that currently serves as a home office but could also function as a sixth bedroom. A side yard in front is accessible from French doors in both this room and the great room, next to the bar.
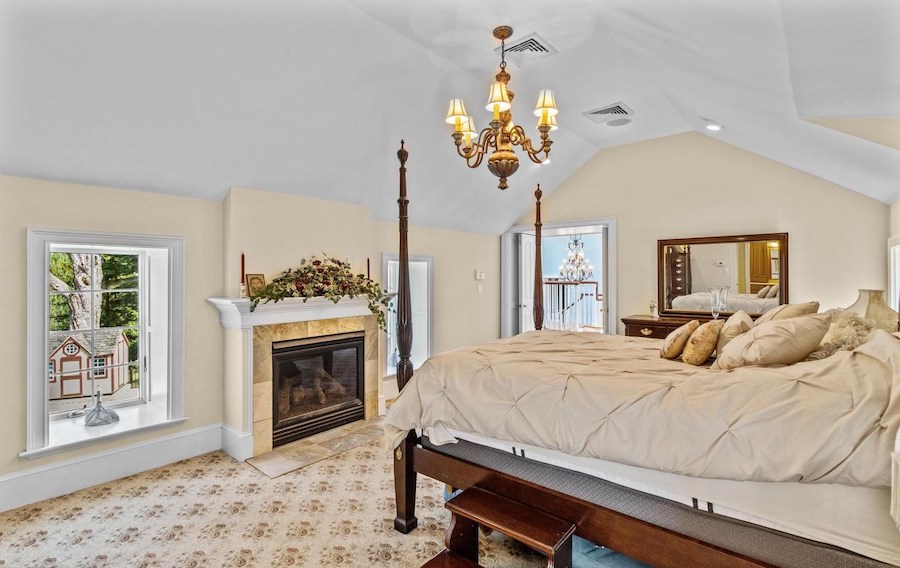
Primary bedroom
The second floor of the carriage house contains the primary bedroom suite. The bedroom itself has a fireplace and a vaulted ceiling.
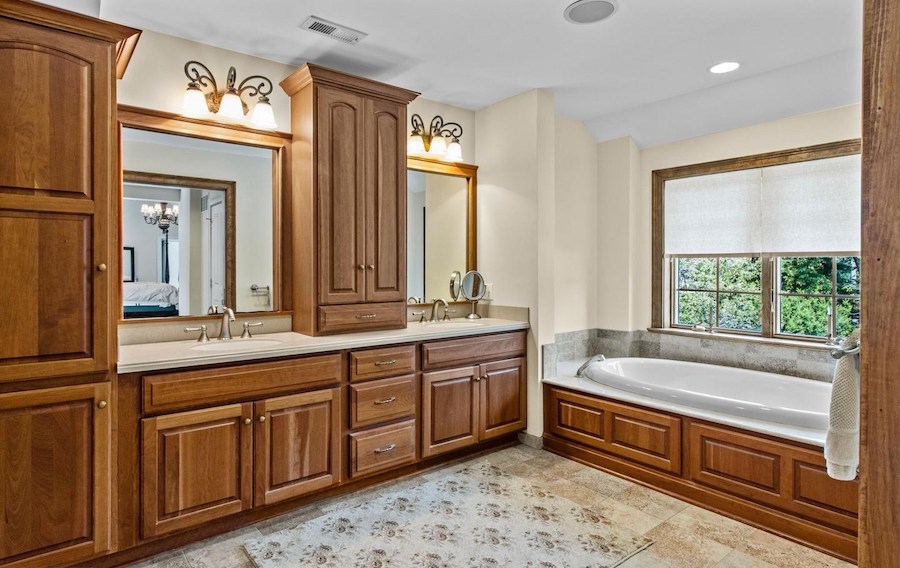
Primary bathroom
A corridor on the other side of the bedroom leads to both of the primary suite’s walk-in closets and its bathroom, which has dual vanities, a soaking tub and toilet and shower stalls. Stairs in the corridor lead down to the home office/spare bedroom.
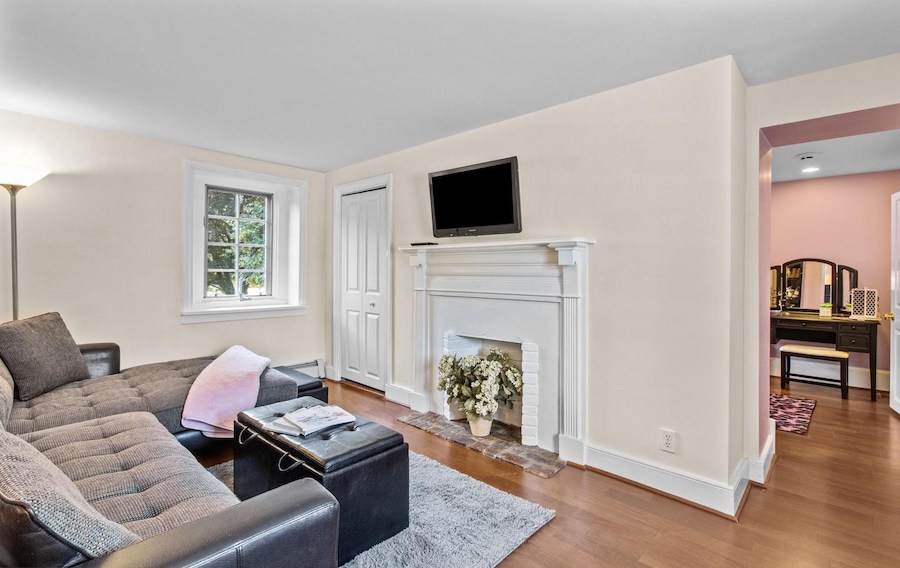
Second-floor sitting room (bedroom)
Each of the bedrooms on the second floor of the farmhouse has its own en-suite bath. Except for one. The listing says this house has six bedrooms, but, counting the first-floor home office, I see only five unless I also count this sitting room with fireplace in between the stairs leading up from the study and one of the second-floor bedrooms.
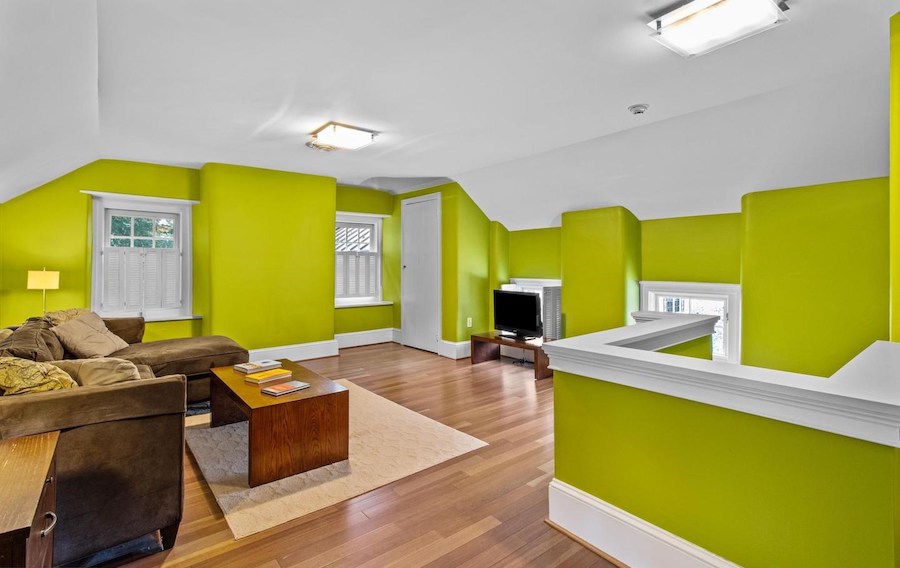
Guest suite living room
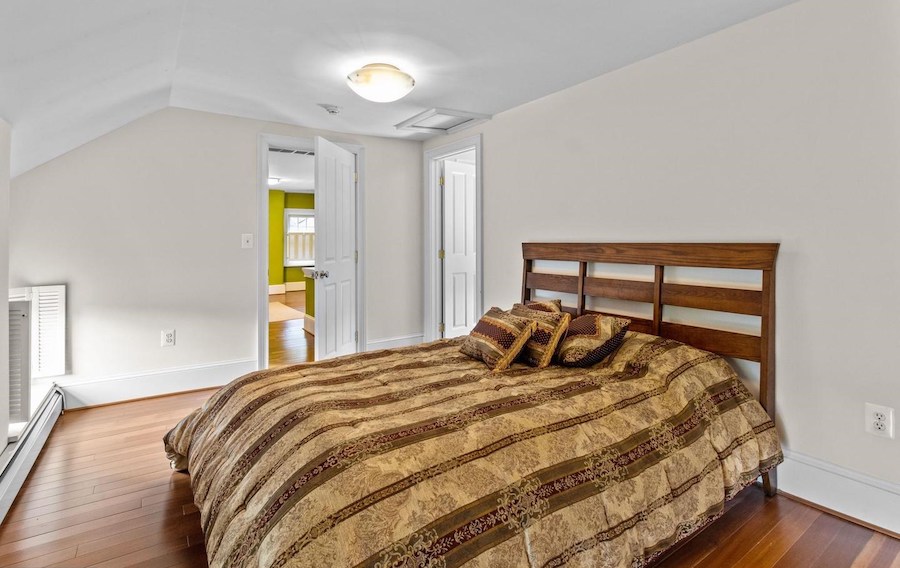
Guest suite bedroom
The third floor contains the one bedroom not yet accounted for. It’s part of a two-room space designed to function as a guest or au pair suite. This bedroom also has an en-suite bath.
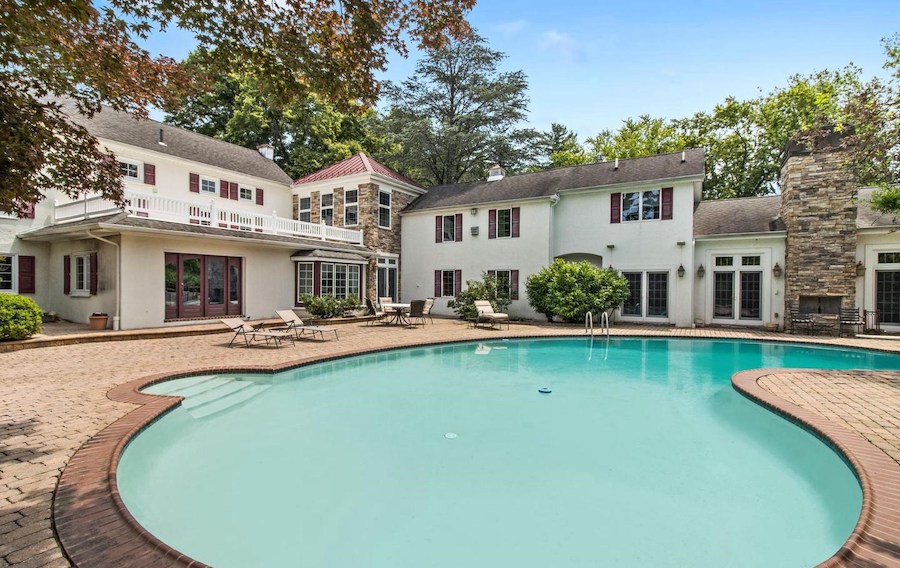
Pool and patio
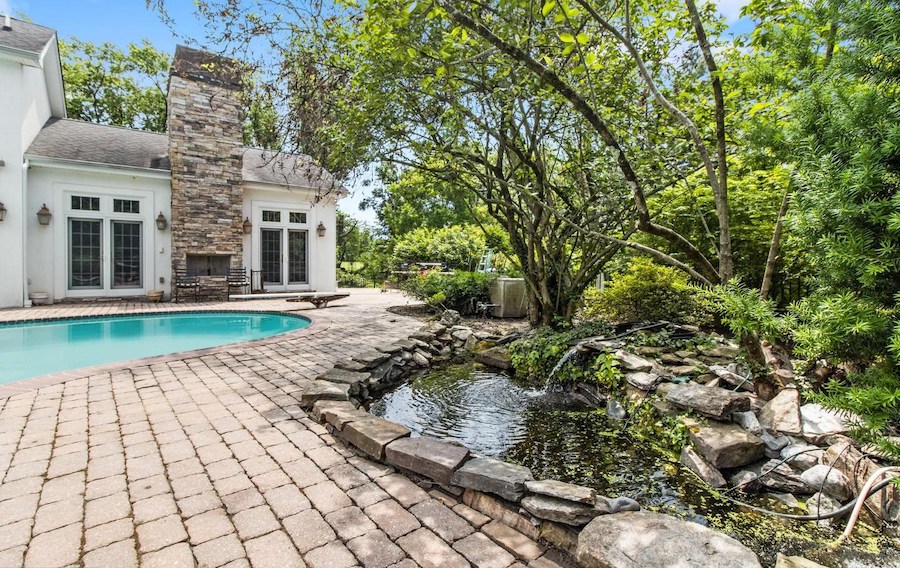
Fireplace, pond and fountain
The rear patio has a large swimming pool as its focus, but you will also find an outdoor fireplace — the backside of the one in the great room — and a pond and fountain included in the package.
Other 21st-century modifications the owners made to this Huntingdon Valley expanded farmhouse for sale include its six-zone heating and air conditioning system and newer windows all around.
This private retreat that combines 18th-century character and 21st-century comfort is located at the end of a long driveway that runs past another house, meaning you have extra seclusion from the rush of traffic.
And, of course, living here, you get to enjoy the best of what two centuries of domestic design have produced.
THE FINE PRINT
BEDS: 6
BATHS: 5 full, 1 half
SQUARE FEET: 6,233
SALE PRICE: $1,195,000
164 Welsh Rd., Huntingdon Valley, Pa. 19006 [Kathy and Britney Dumont | Dumont Real Estate Team | BHHS Fox & Roach Realtors]


